Aim of the new design was to create a convincing interplay between the preservation of the character-defining elements such as the exterior...
Via Flora Ruchat-Roncati 15
CH-6850, Mendrisio
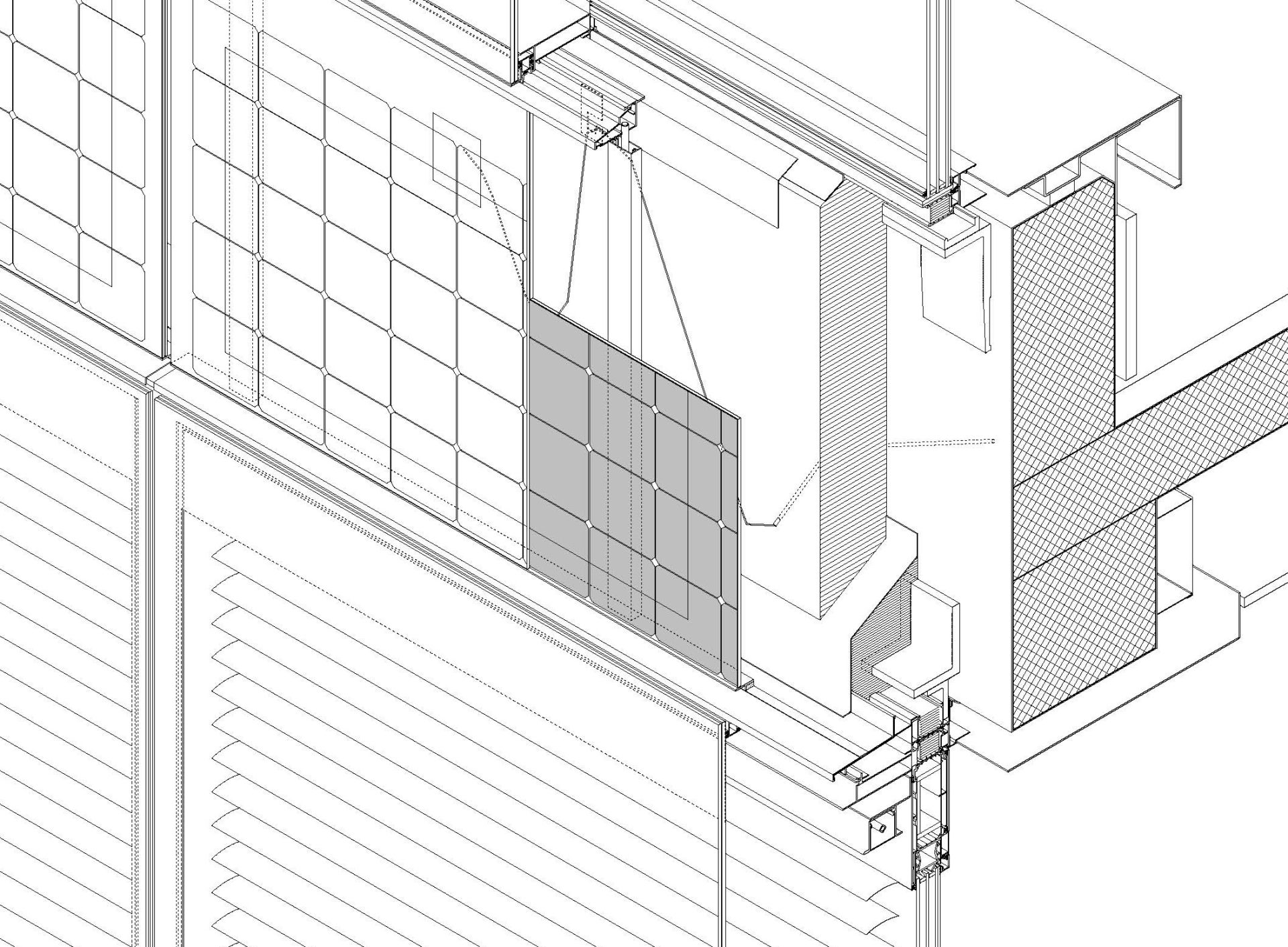
Aim of the new design was to create a convincing interplay between the preservation of the character-defining elements such as the exterior...
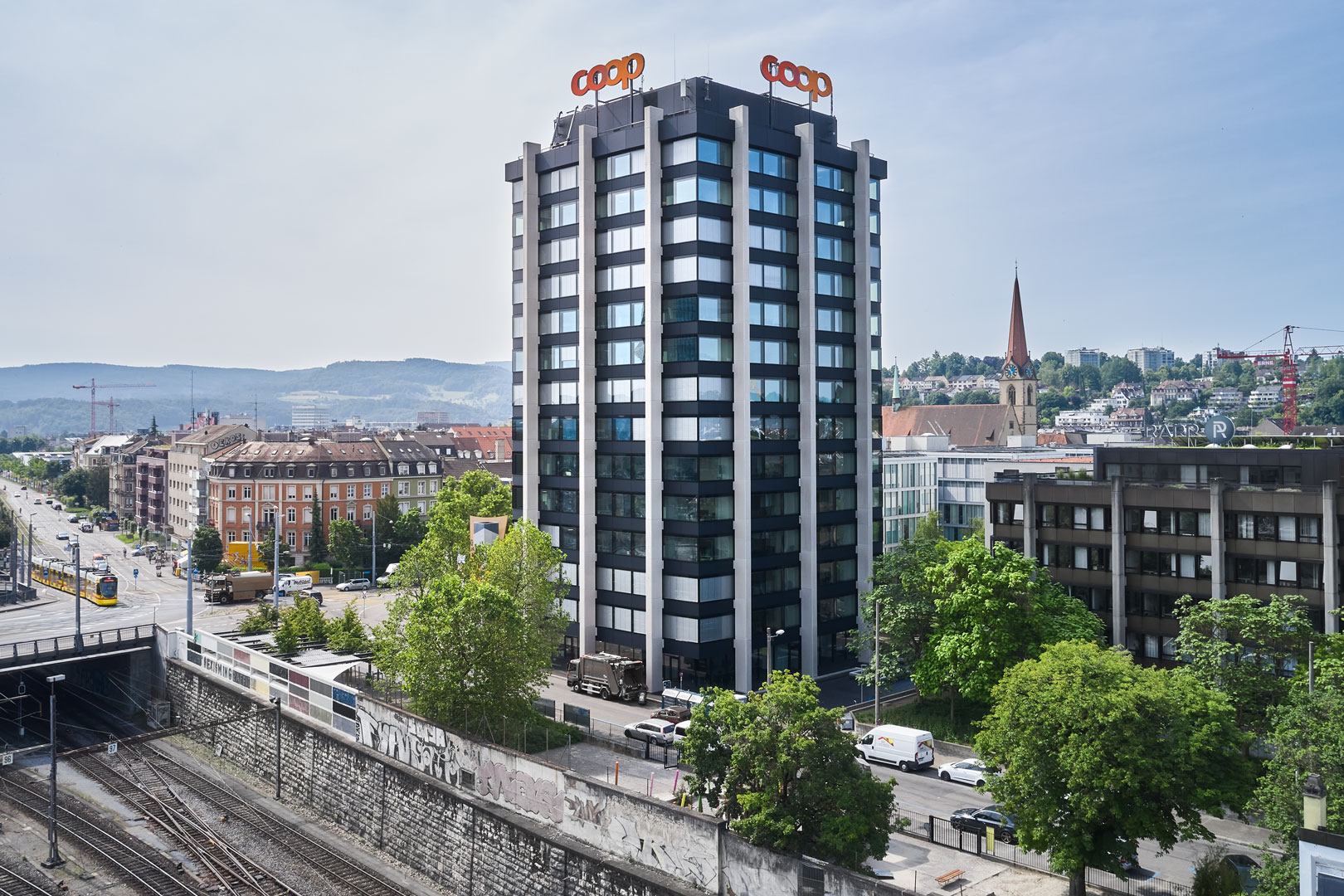
The Coop Group's administrative building on Thiersteinerallee, located in the city centre of Basel, was built in the 1970s by Gass+Boos Architekten...
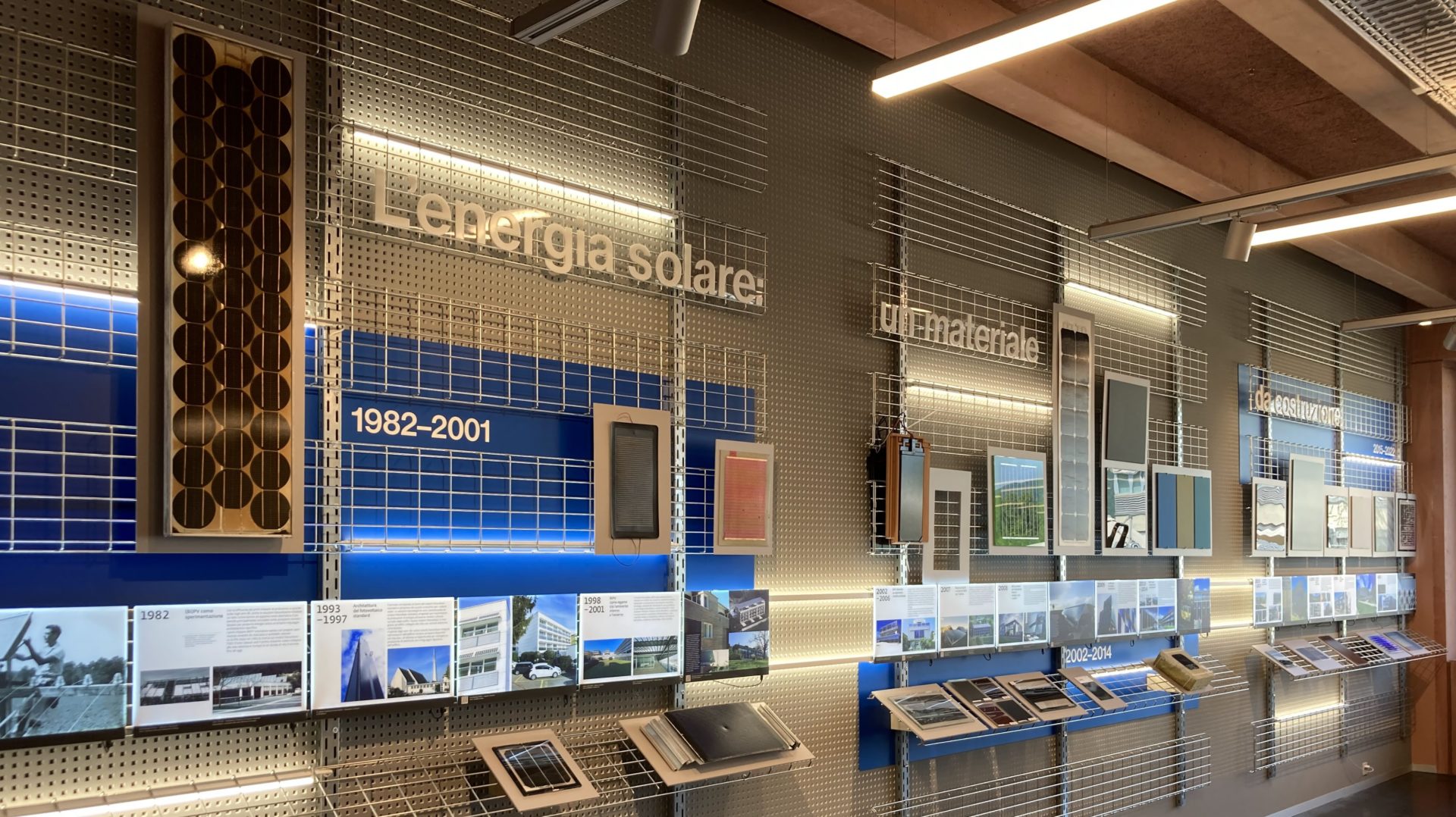
The exhibition 'Solar Energy: A Building Material' opened on the 19th of May 2022. The theme of the exposition is the evolution over the...

The building's load-bearing structure combines simplicity and solidity: the exposed wooden roof structure rests on concrete beams, which in turn...
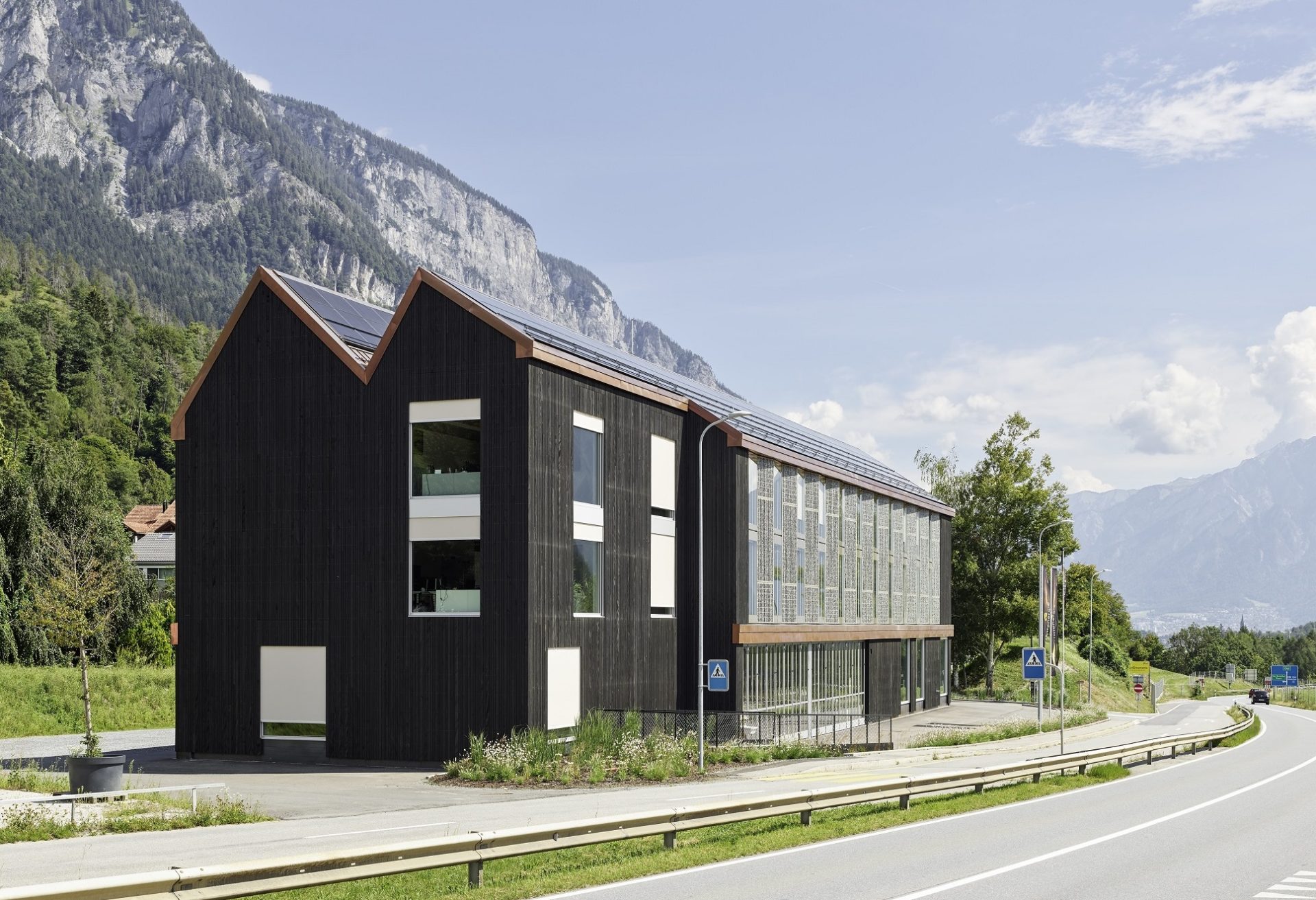
The new headquarters of Rhiienergie AG at Kantonsstrasse was built in 2019-2020 in Tamins. It houses offices warehouses, workshops and garages. With its simple, modern lines, the...
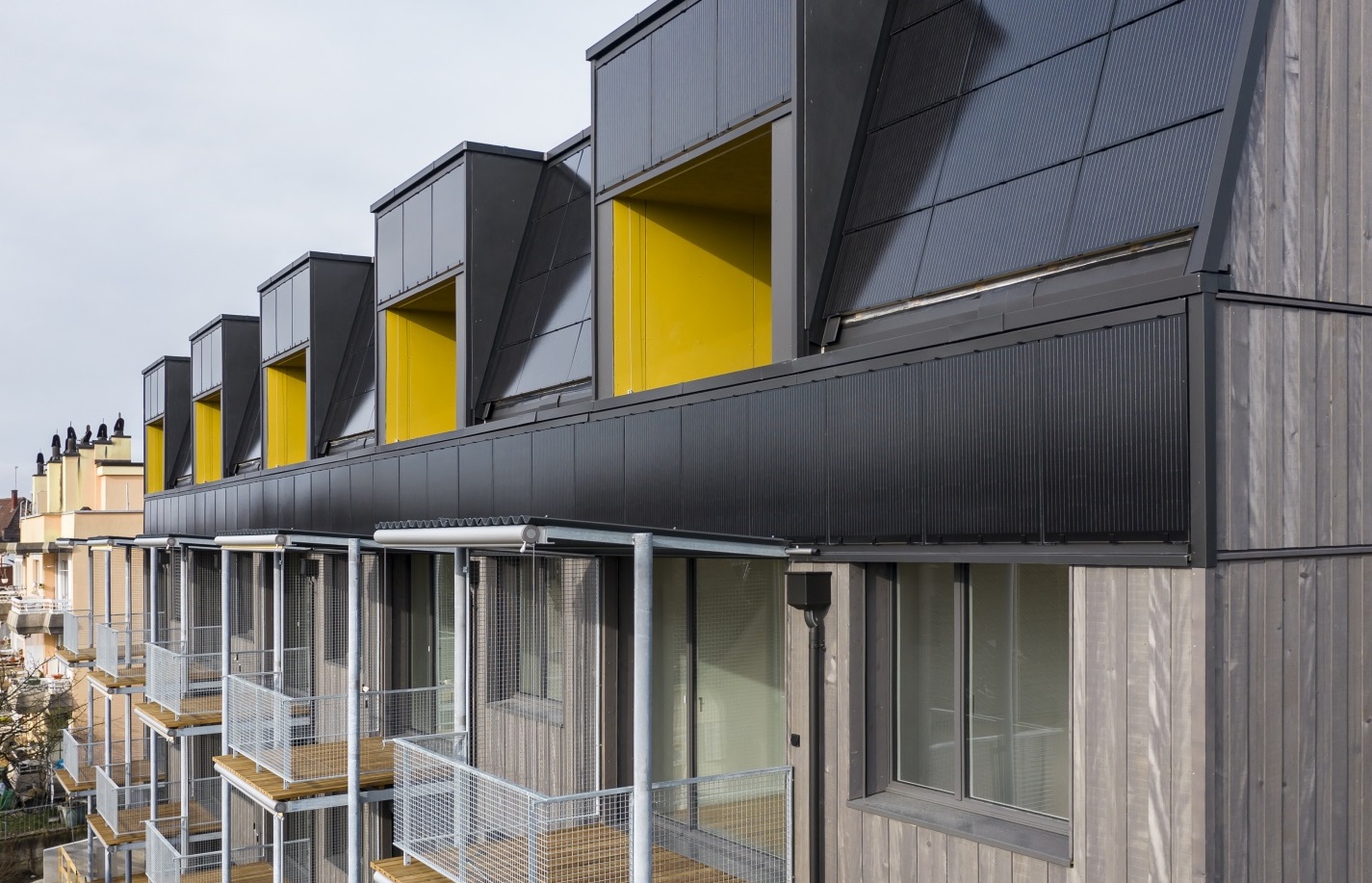
At this year's event «Forum Solares Bauen» from Swissolar on 01.06.2022, the Maison Climat in Biel will be presented and visited. With...
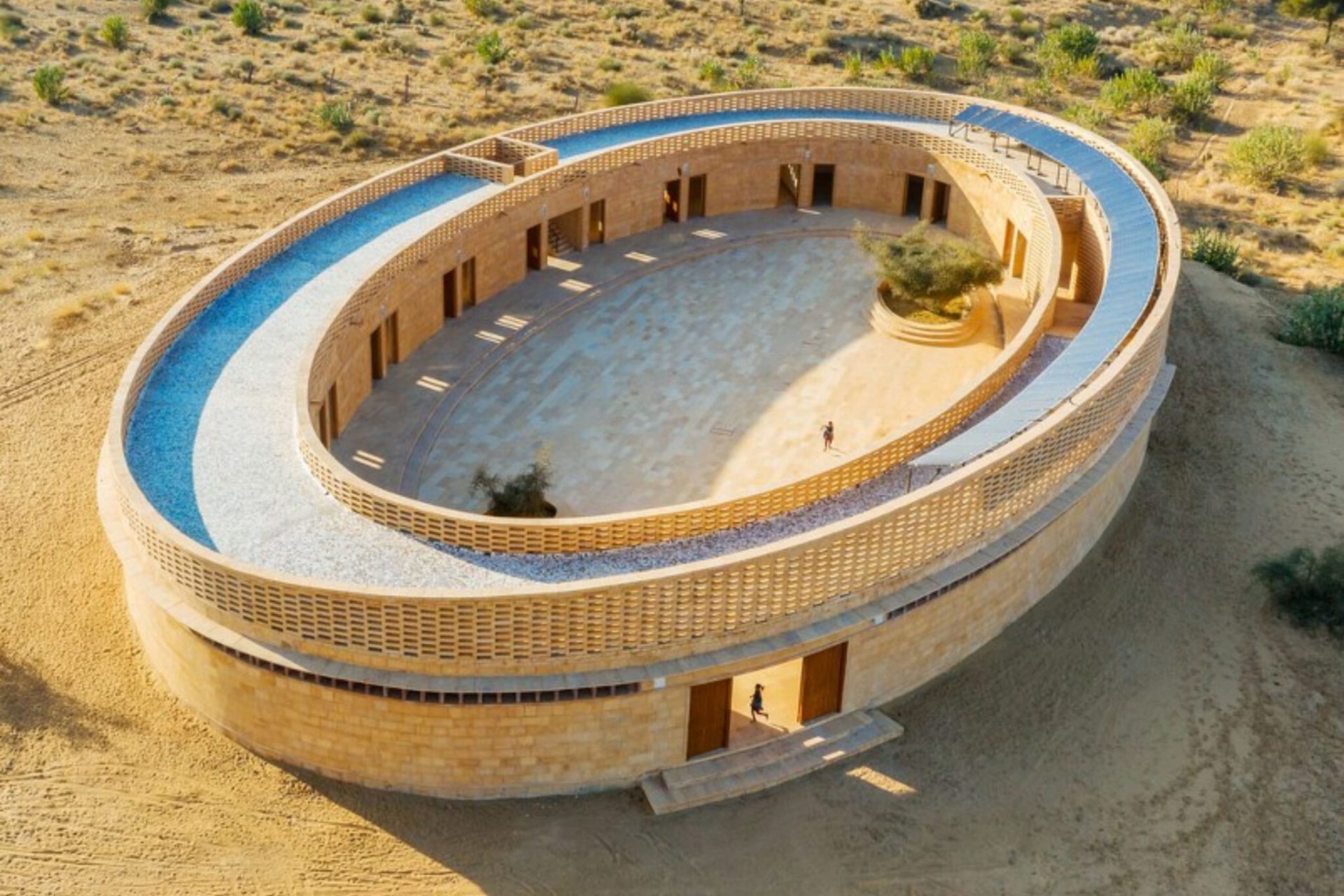
The “Indian BIPV Report 2022: Status and Roadmap” has been developed by SUPSI-ISAAC and CSIR-NIIST. It...
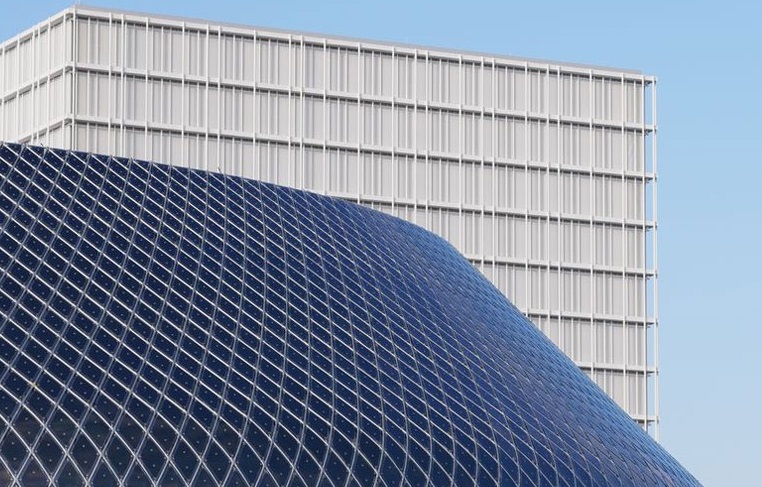
ASCA is presenting their latest achievement: the zero-energy media facade of the Novartis Pavillon in...
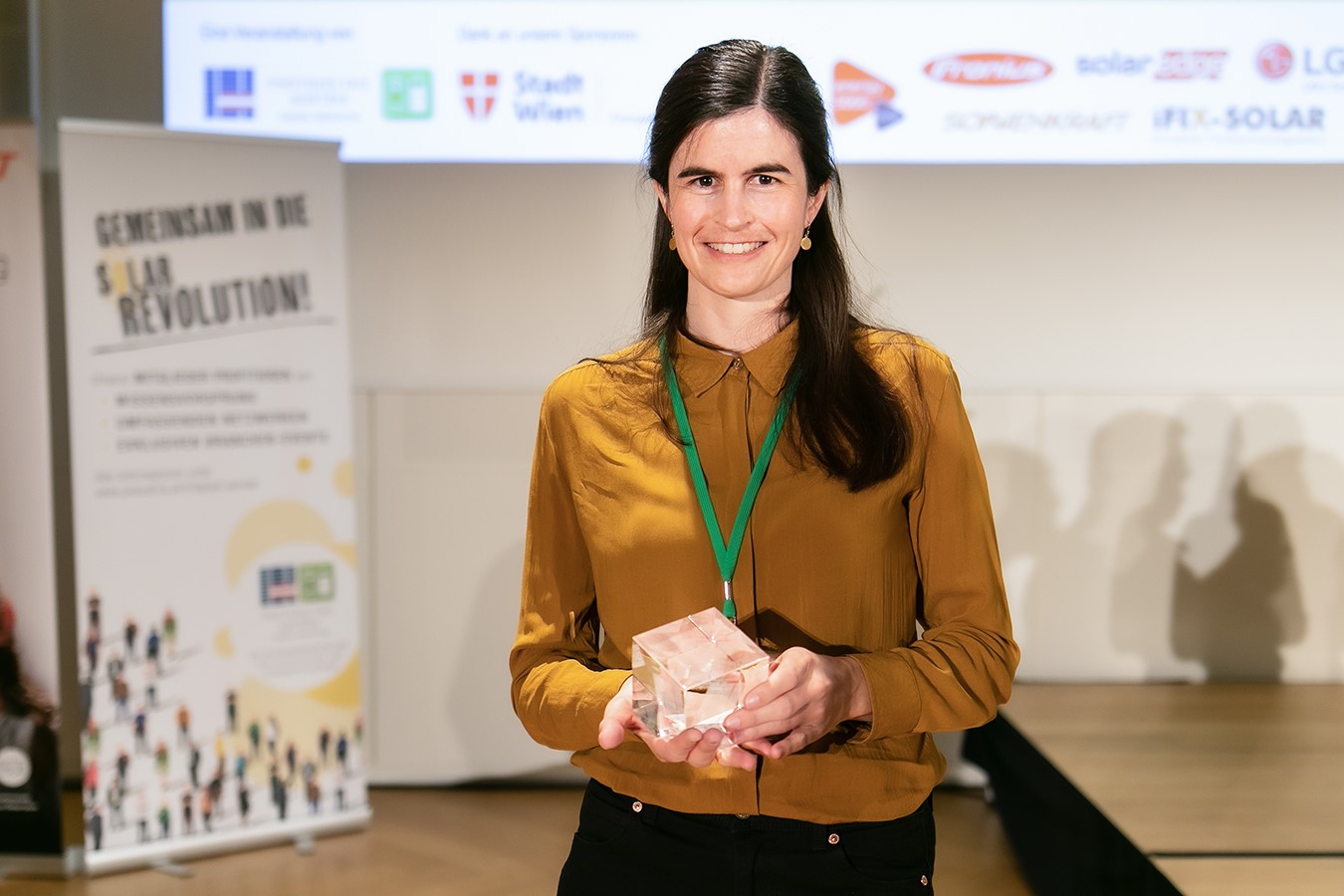
The interplay between architecture and technology is a very essential point in the Sol'CH project. Both on...
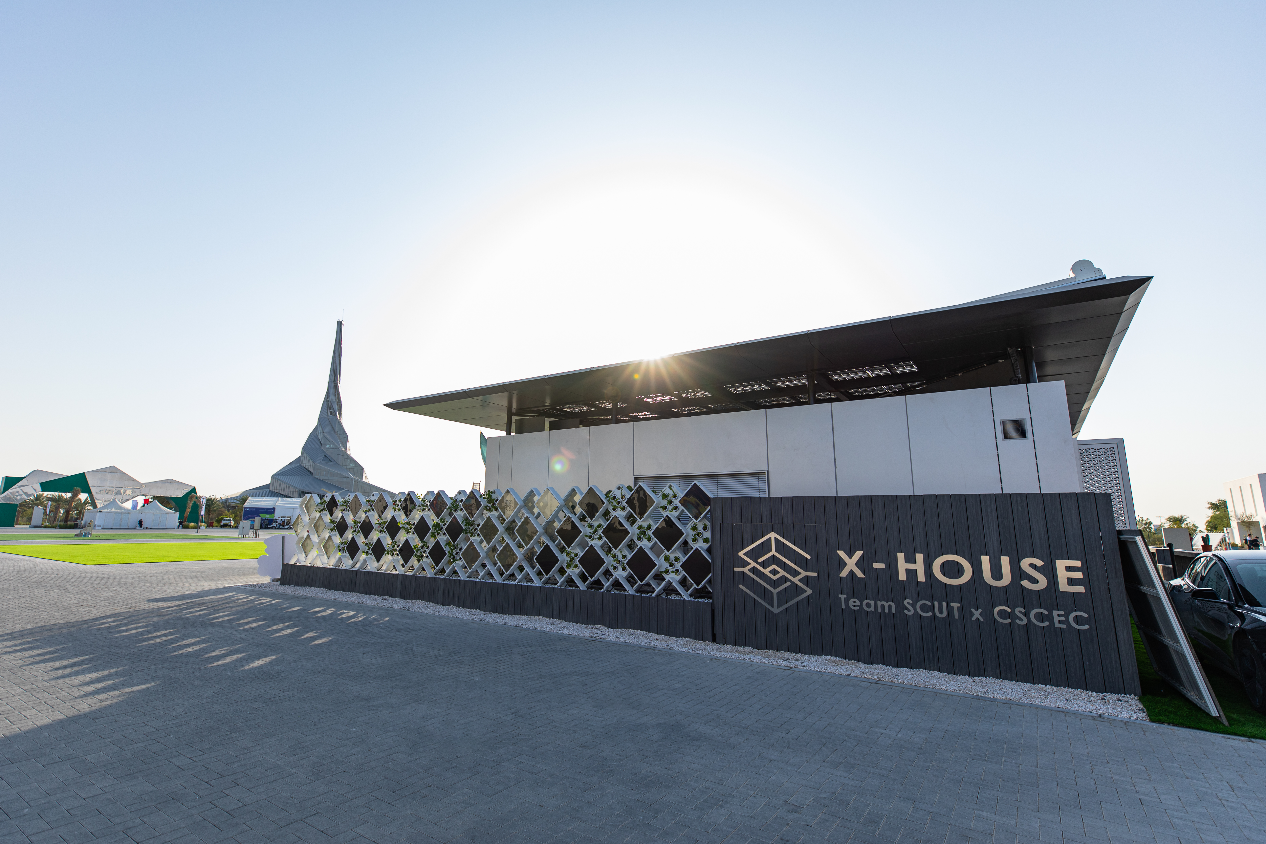
The BIPV design of the project includes a photovoltaic roof integrated system and a photovoltaic enclosure integrated system. These.....