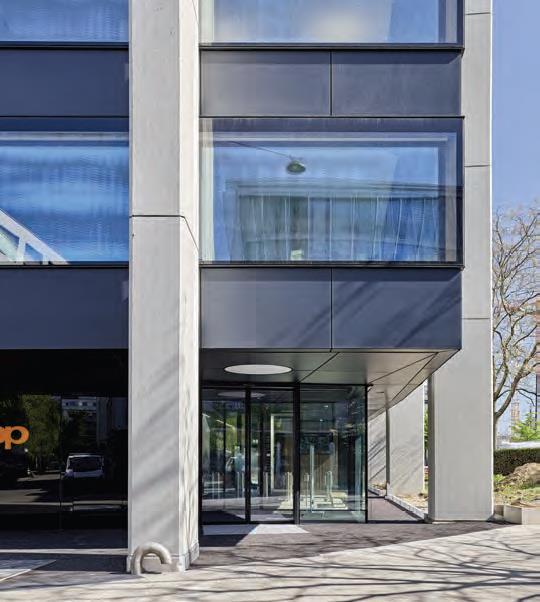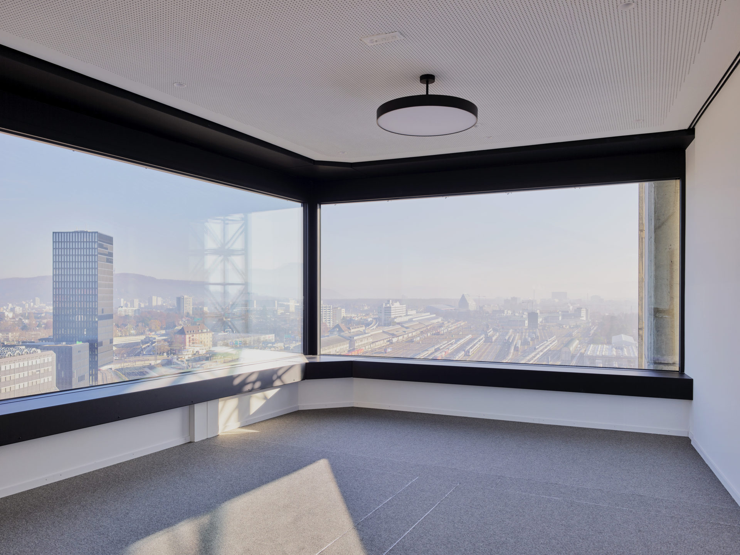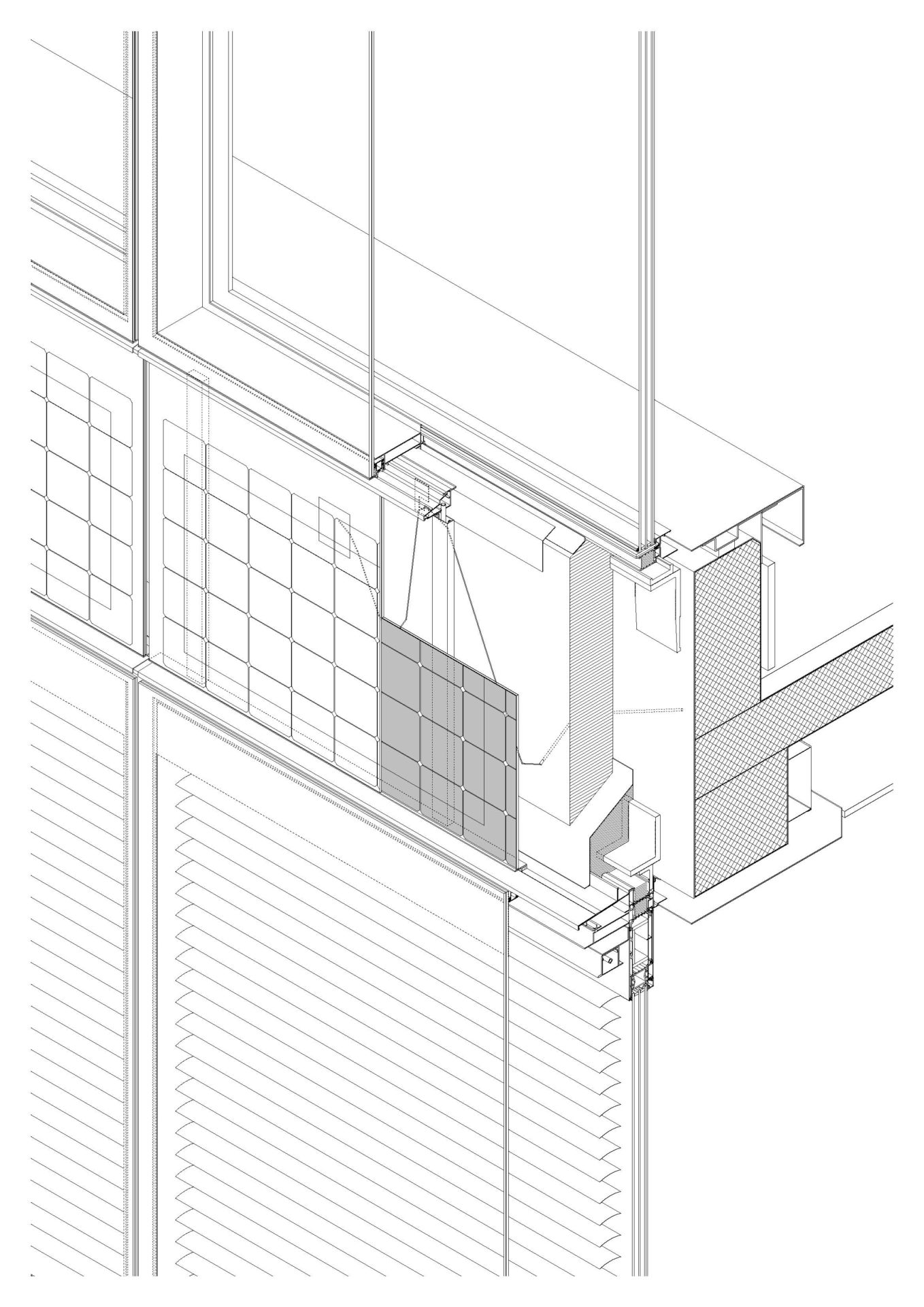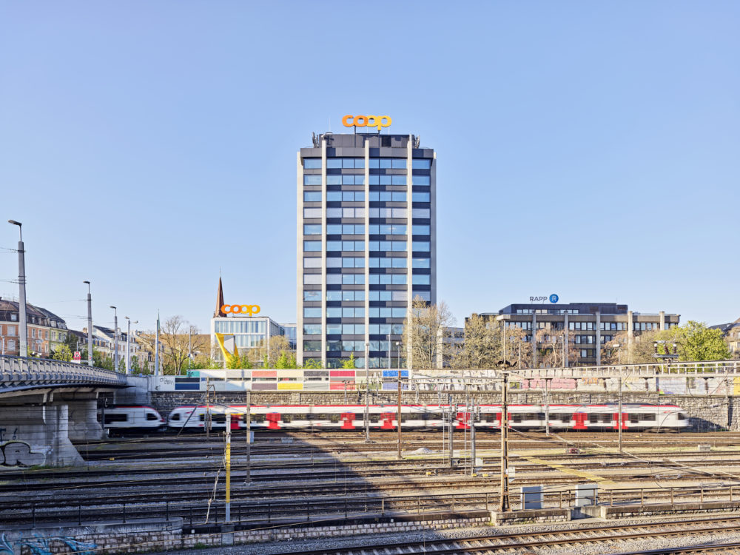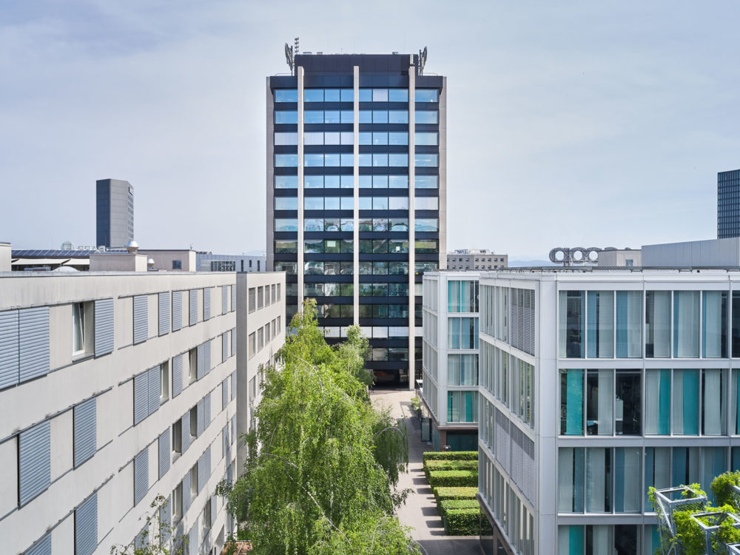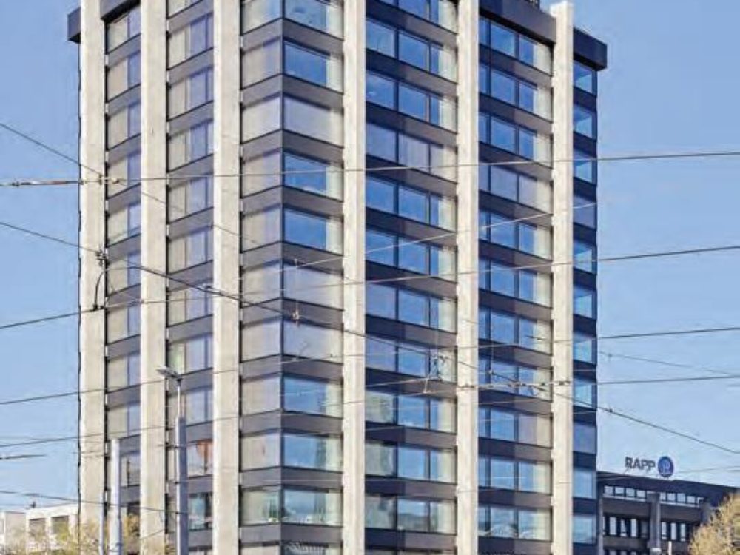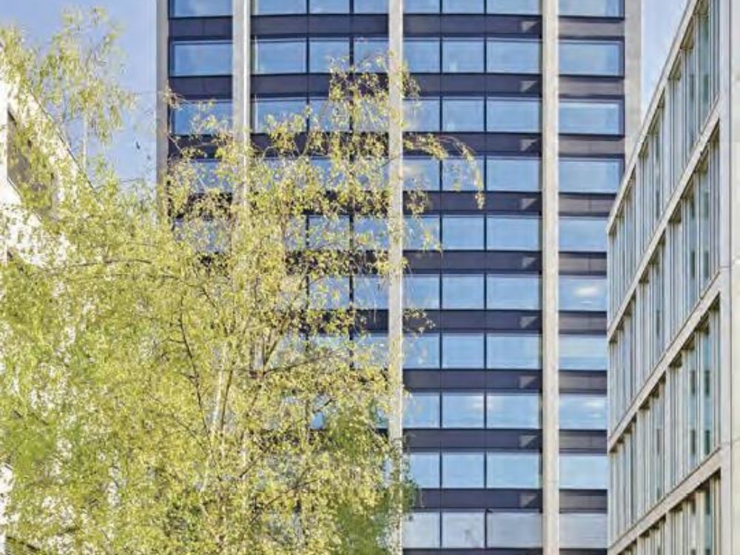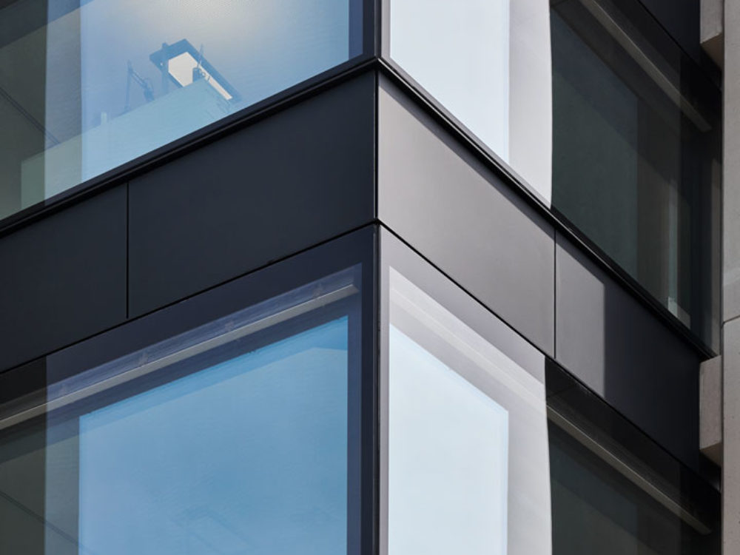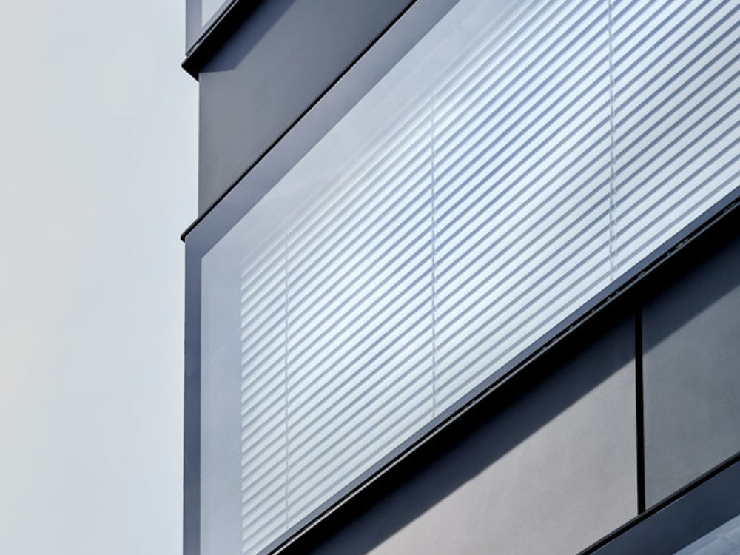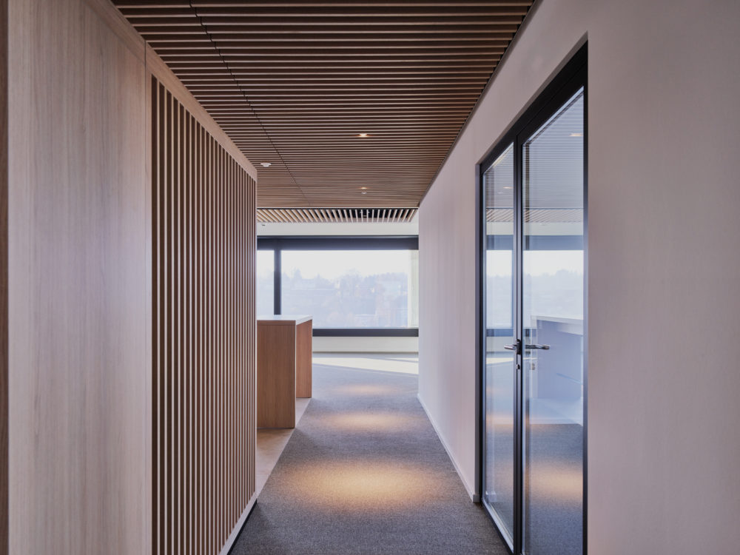
The Coop Group’s administrative building on Thiersteinerallee, located in the city centre of Basel, was built in the 1970s by Gass+Boos Architekten and was completely renovated in 2020. The renovation did not interrupt the administrative services and was aimed primarily at making the best possible use of the outer shell of the building preserving the exterior concrete structure. The qualities of the existing building’s interior, the column-free floor plan and well-proportioned usable areas, were retained and optimised in certain areas. By redesigning the office space, room for about a third more workplaces was created.
The facade elements between the columns in concrete were completely renewed. They now produce electricity as photovoltaic elements form the parapet cladding and emphasize the layered effect of the facade.
Well integrated into the 1,600 m2 facade of this administrative building, the 158 kWp photovoltaic system generates 69,800 kWh/yr. This covers 6% of the 1.21 GWh/yr consumed by the building itself.

The building has an open floor plan and a core housing technology and services.
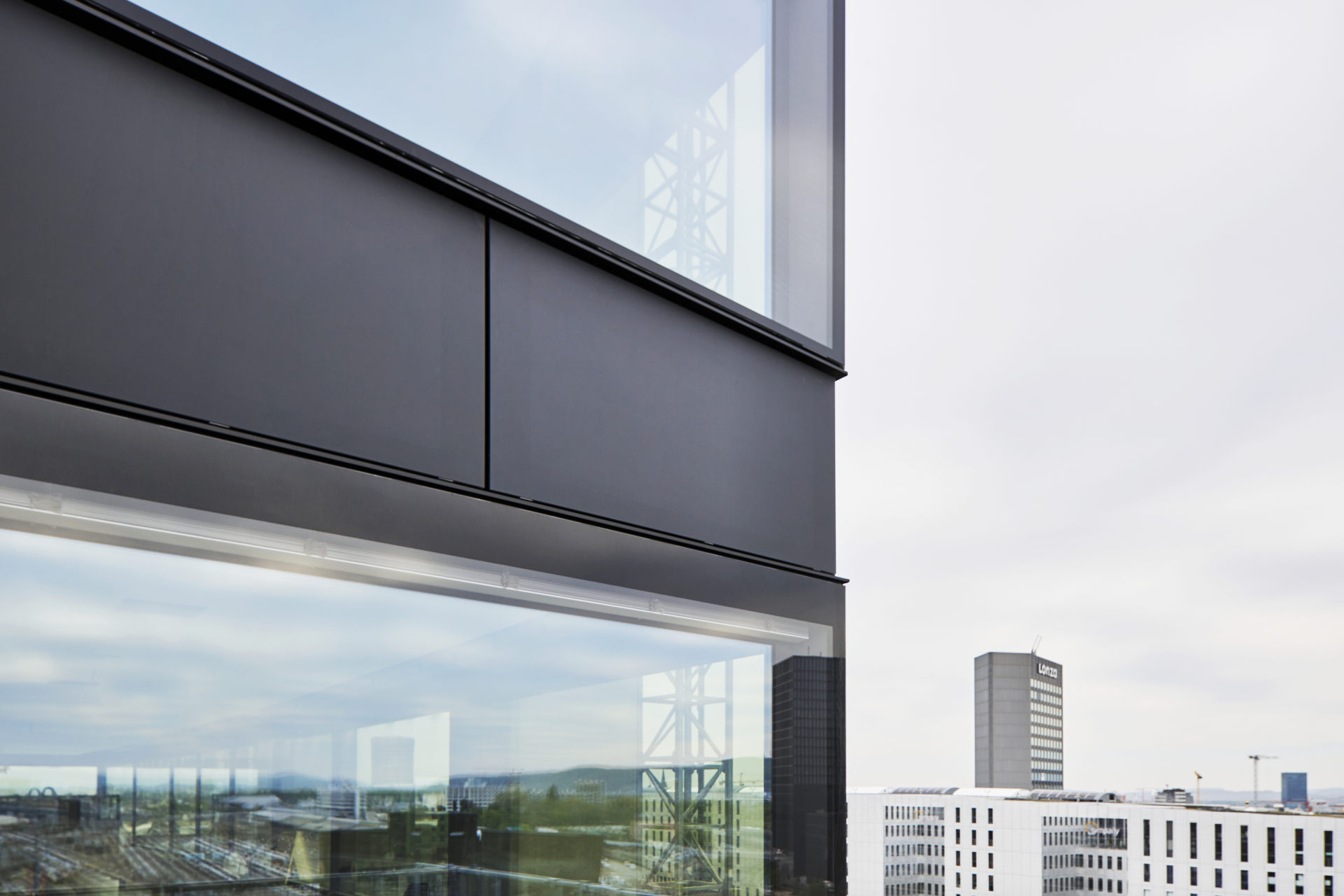
Photovoltaic elements form the parapet cladding.
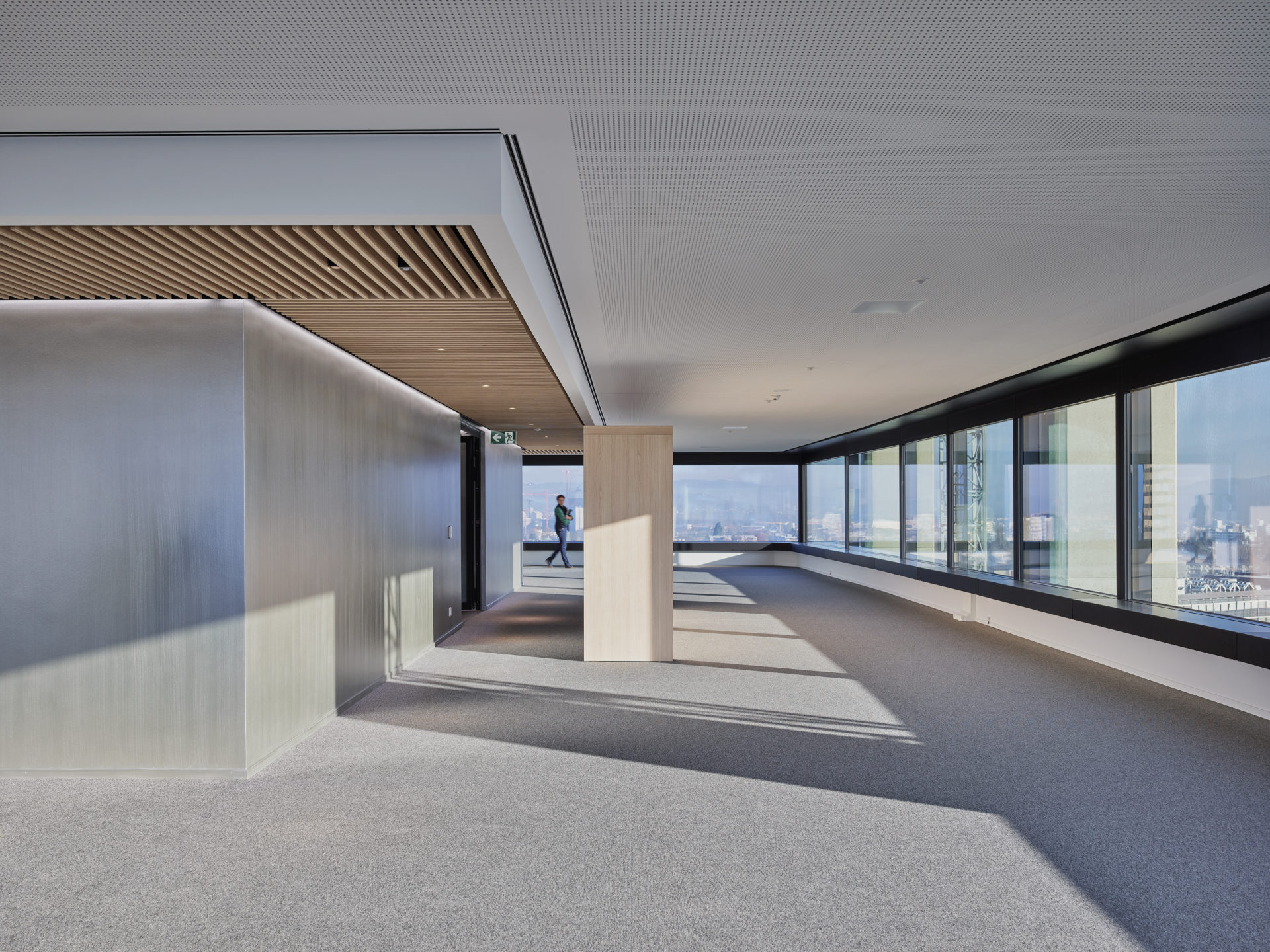
The new large-sized and frameless glazing elements enhance the panoramic effect and results in bright, light-flooded rooms.

| Active solar surface | – | 1.628 m² |
| Active solar surface ratio | – | <50% |
| Peak power | – | 158 kWp |
| Building skin application | – | Cold facade |
| Storage | Electrical battery | 10kWh |

The retrofit was carried out while the building remained fully occupied and functional.
The aim of the new design was to create a convincing interplay between the preservation of the character-defining elements such as the exterior concrete structure, the technology and a contemporary architectural language. For these reasons, it was chosen to clad the facade elements between the columns in concrete with custom-made photovoltaic modules that completely conceal the PV technology. The modules are integrated into the facade using the MEgasol FAST 2 facade system which is fixed to the vertically laid substructure made of aluminum L profiles. Depending on the requirements, the spacing between the metal profiles of the vertical substructure is between 40 cm and 80 cm.
