Within the framework of the BIPVdSHADING project, an innovative dynamic photovoltaic shading device was engineered and and manufactured, combining the functions of renewable electricity...
Via Flora Ruchat-Roncati 15
CH-6850, Mendrisio
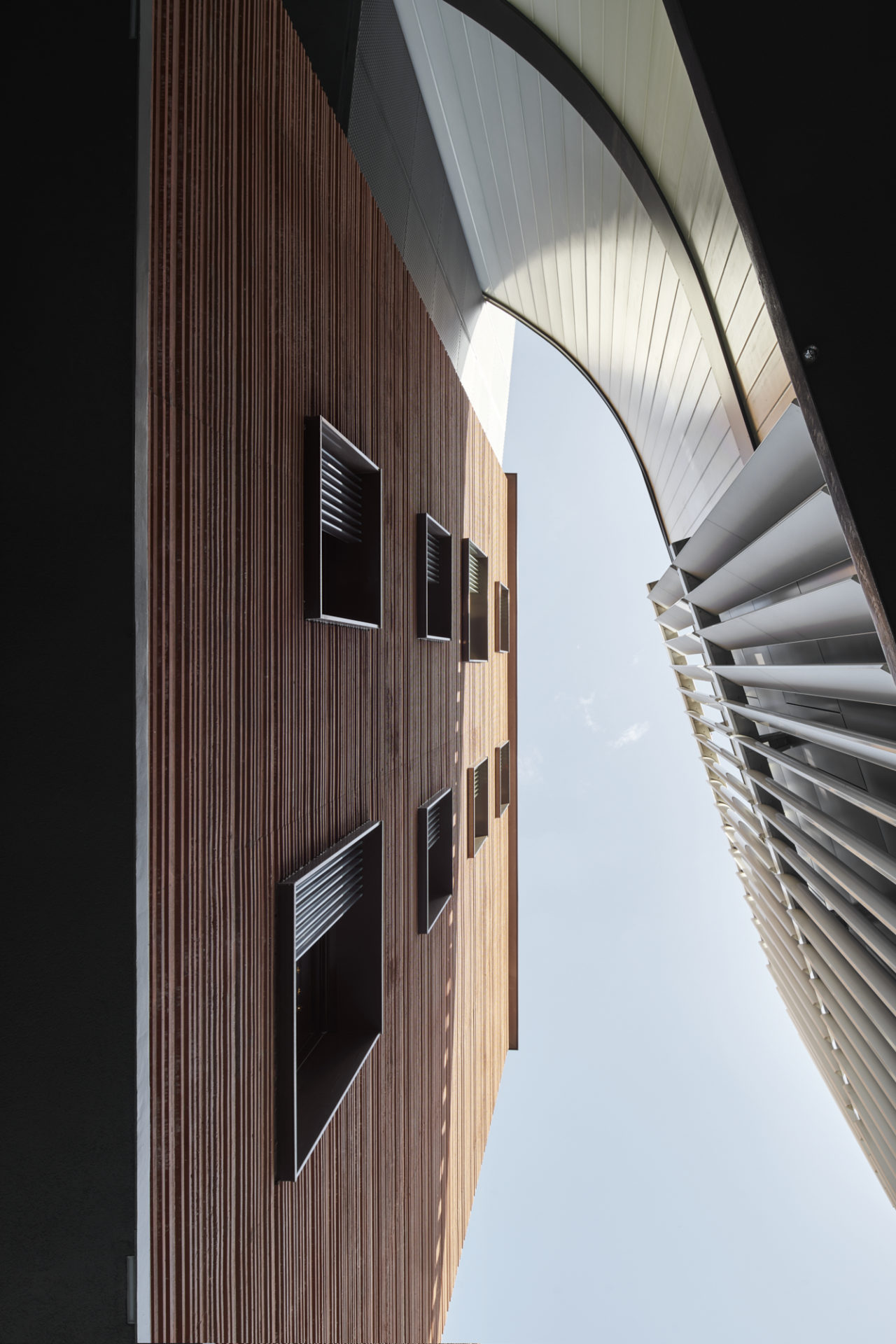
Within the framework of the BIPVdSHADING project, an innovative dynamic photovoltaic shading device was engineered and and manufactured, combining the functions of renewable electricity...
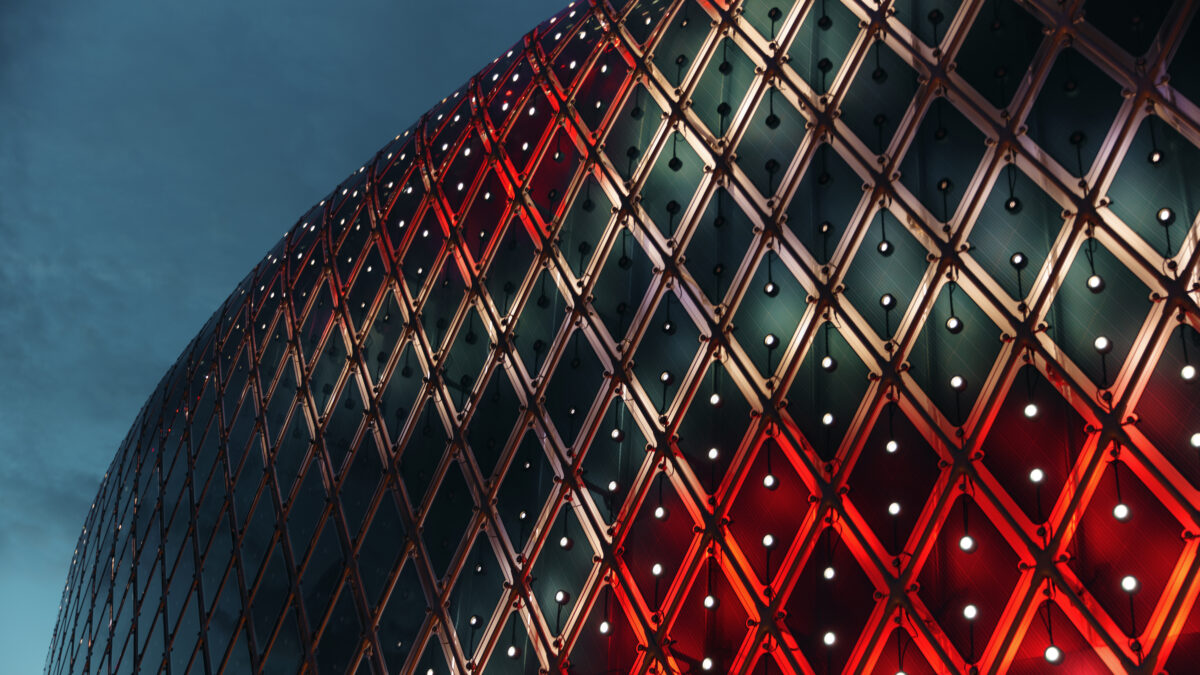
Interview with Valentin Spiess, Founder and Chairman of IART - a studio for media architectures. The main difference between a traditional facade and...
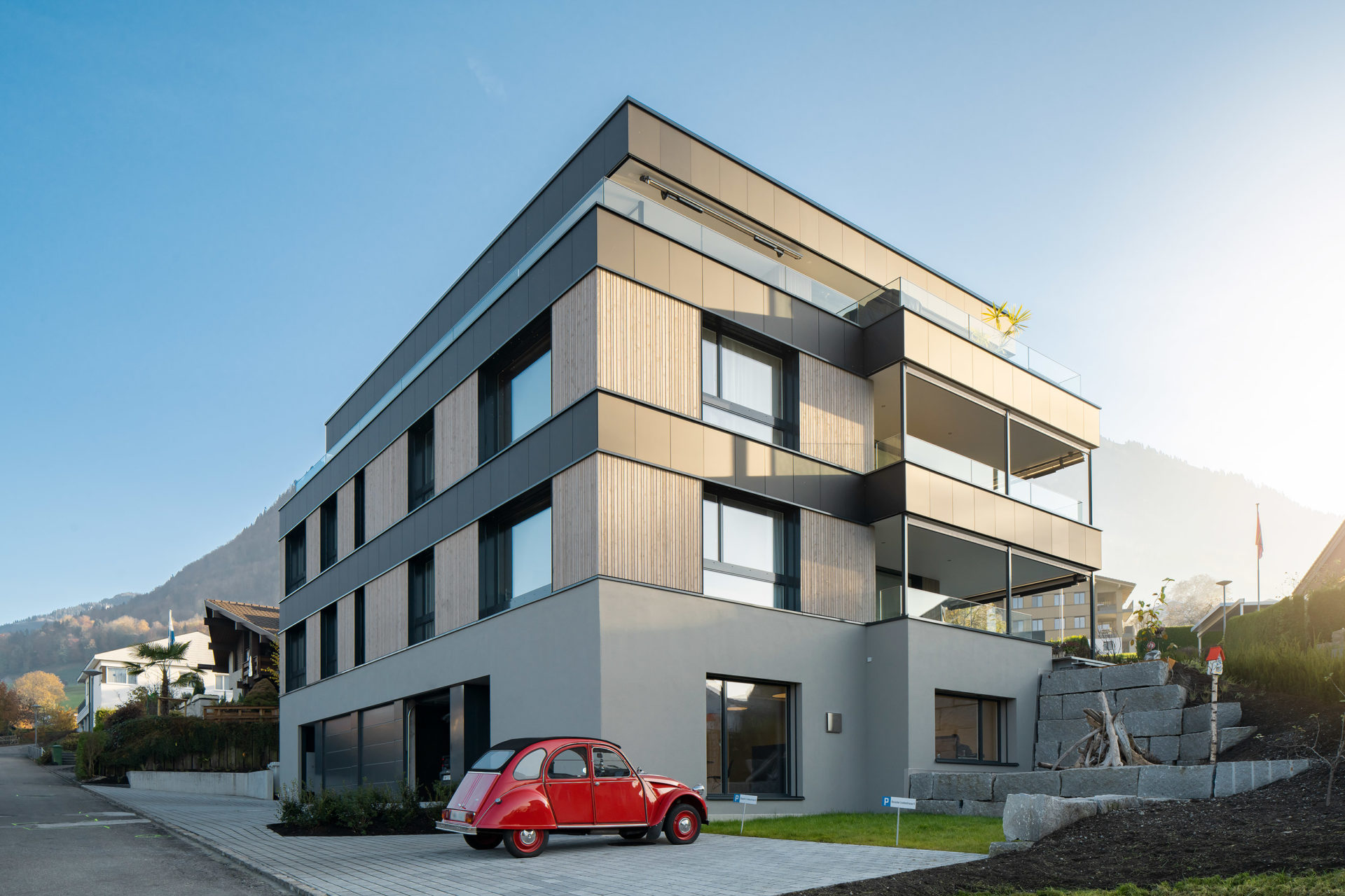
It's barely recognisable at first glance, but the facade of this modern apartment building produces electricity. The matt-brown photovoltaic modules are integrated horizontally per floor, including the...
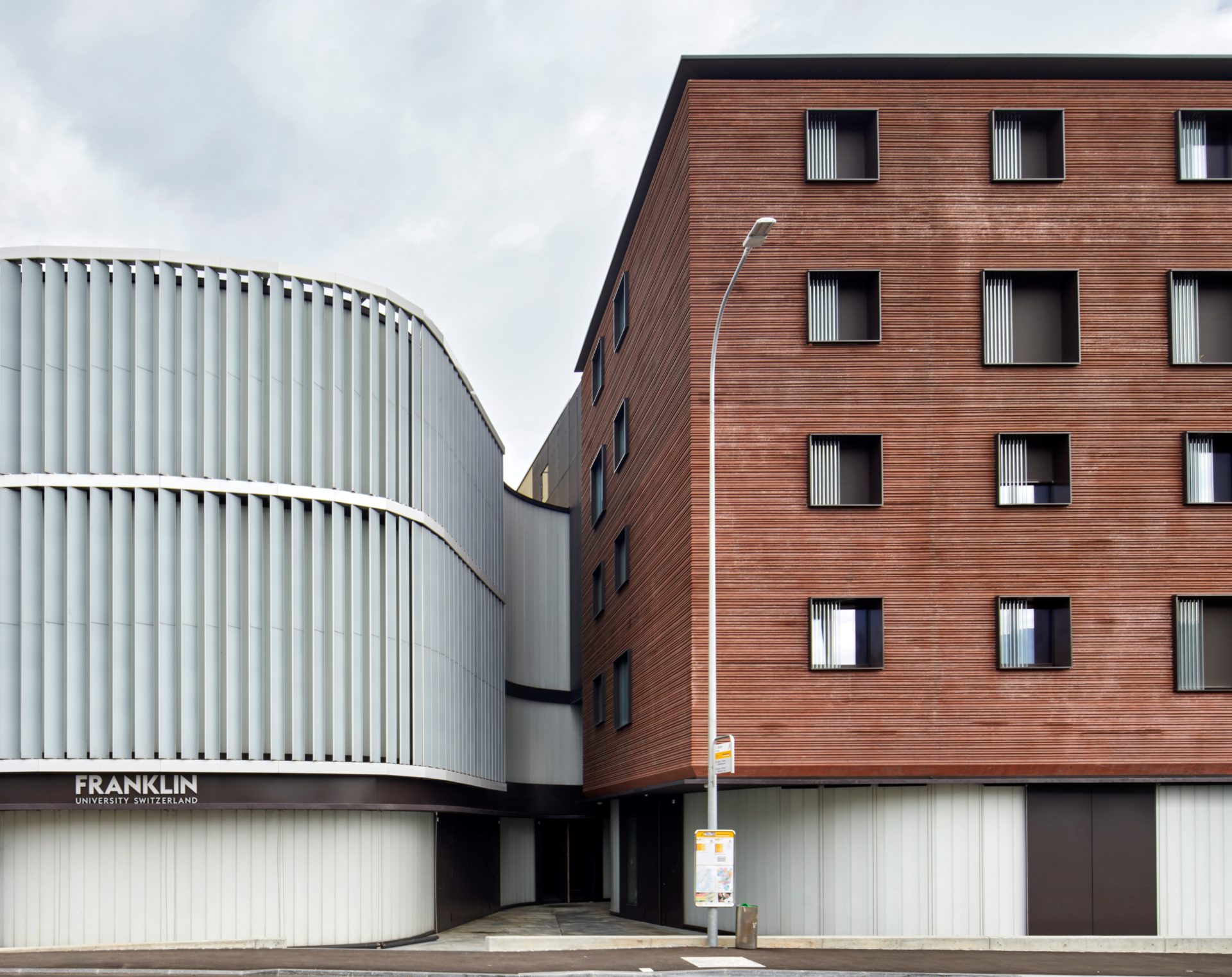
The new campus of Franklin University is characterized by two distinct architectonic blocks, with...
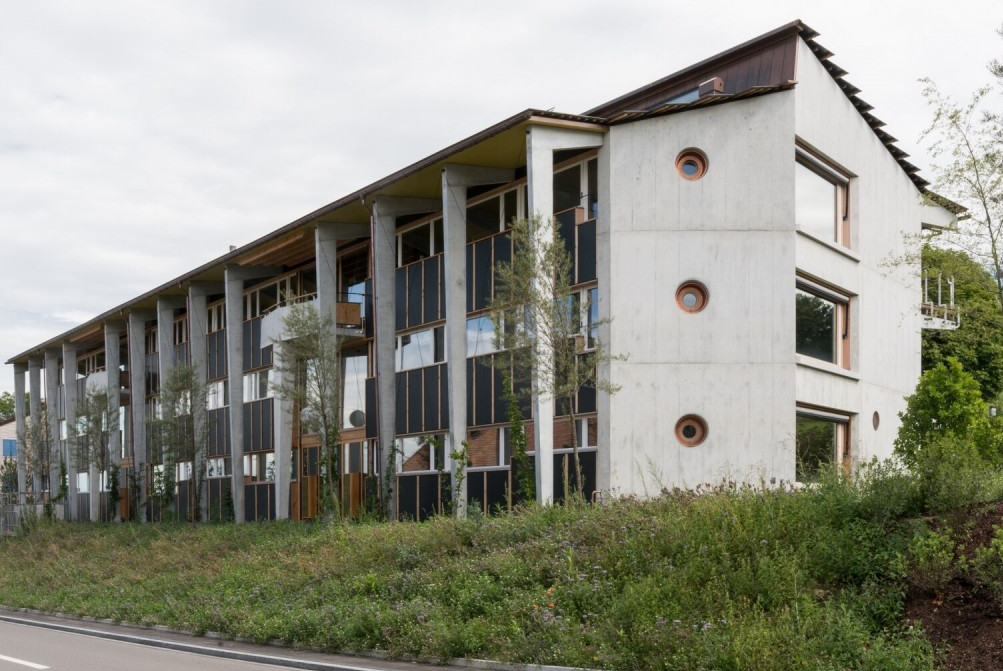
The south-facing slope of almost 400 sqm is 60% clad with Eternit Sunskin Roof photovoltaic modules. The bottom four rows incorporate incorporate hybrid panels (PVT) that...
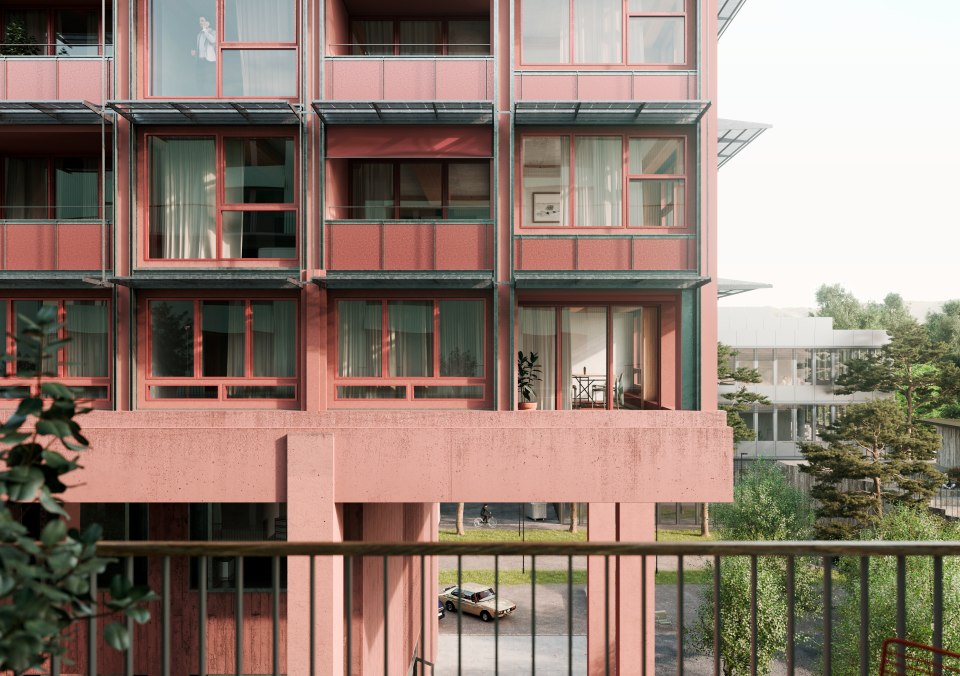
The filigree metal facade features a photovoltaic system with colour-coated solar modules integrated into the parapet cladding...

The intent of the owners was to achieve a synthesis between energy saving, renewable energy production, ecology and health. It was...

The building capitalizes on the steep slope of the land to be set up on two levels. The lower level is oriented towards the street with the public entrance and the school restaurant...
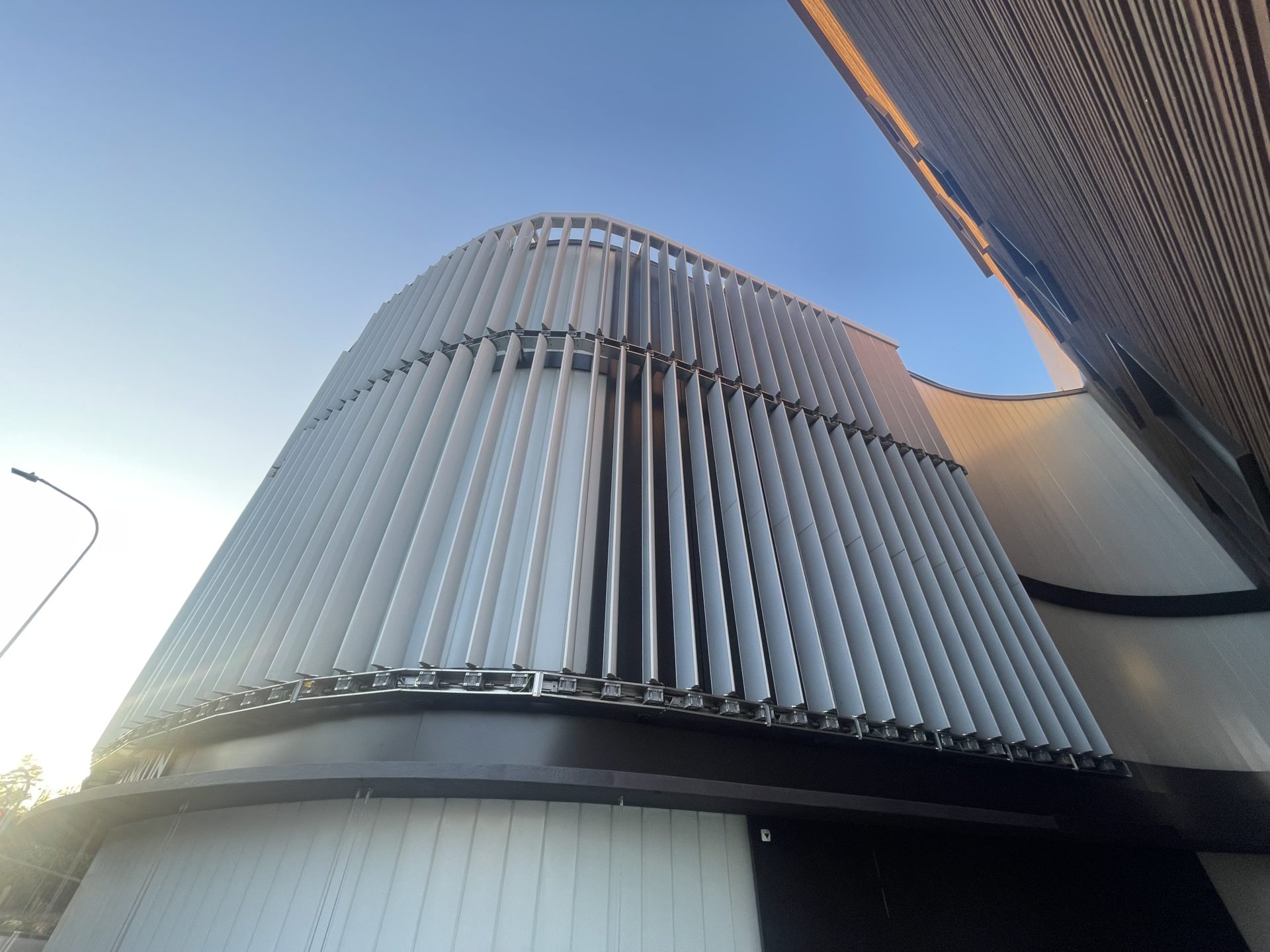
A unique photovoltaic system is housed at the new campus of Franklin University Switzerland. This highly innovative project is based on...
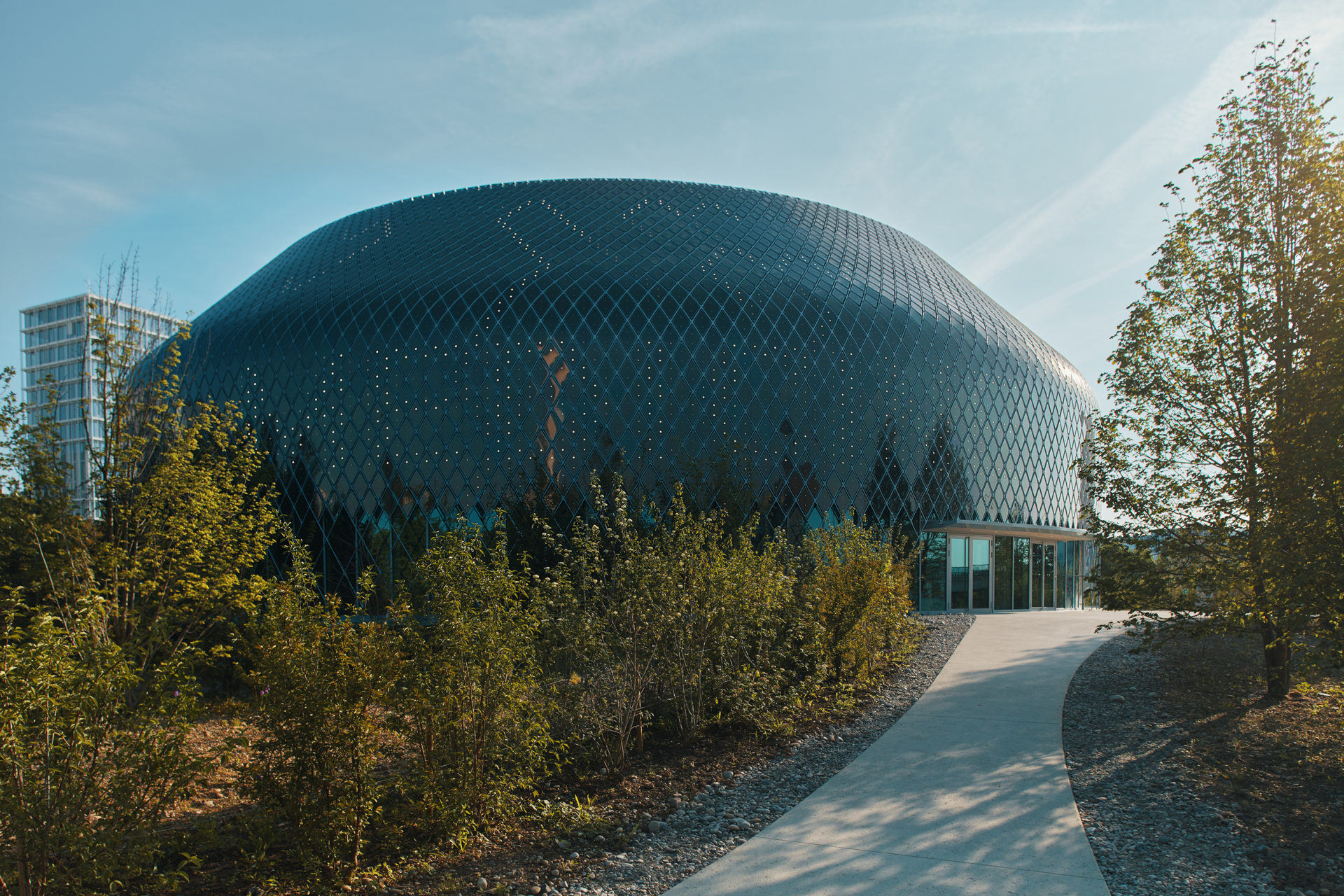
The Novartis Pavillon, a new exhibition, meeting and event centre located on the Novartis Campus, was designed by AMDL CIRCLE and Michele De Lucchi...