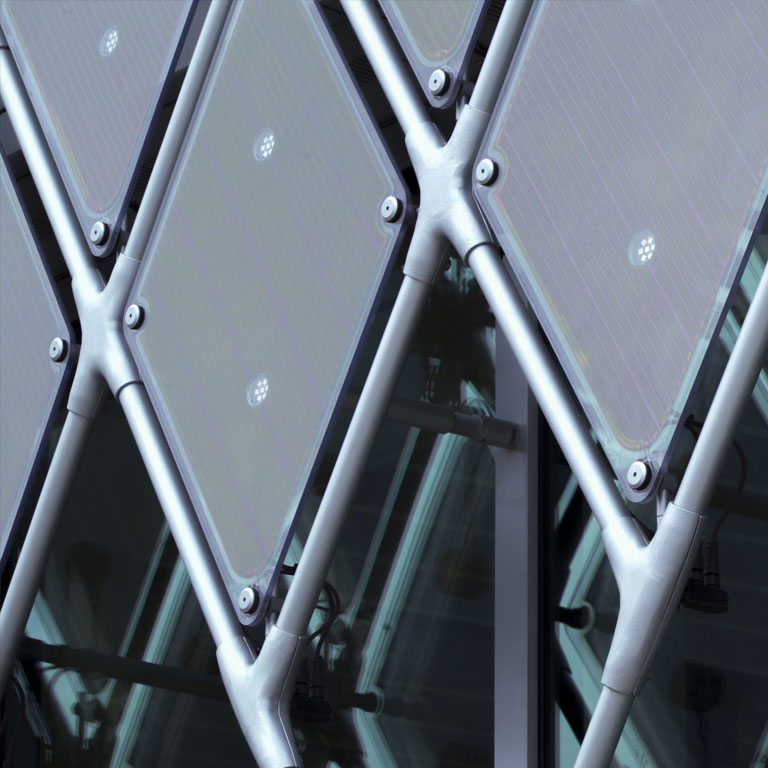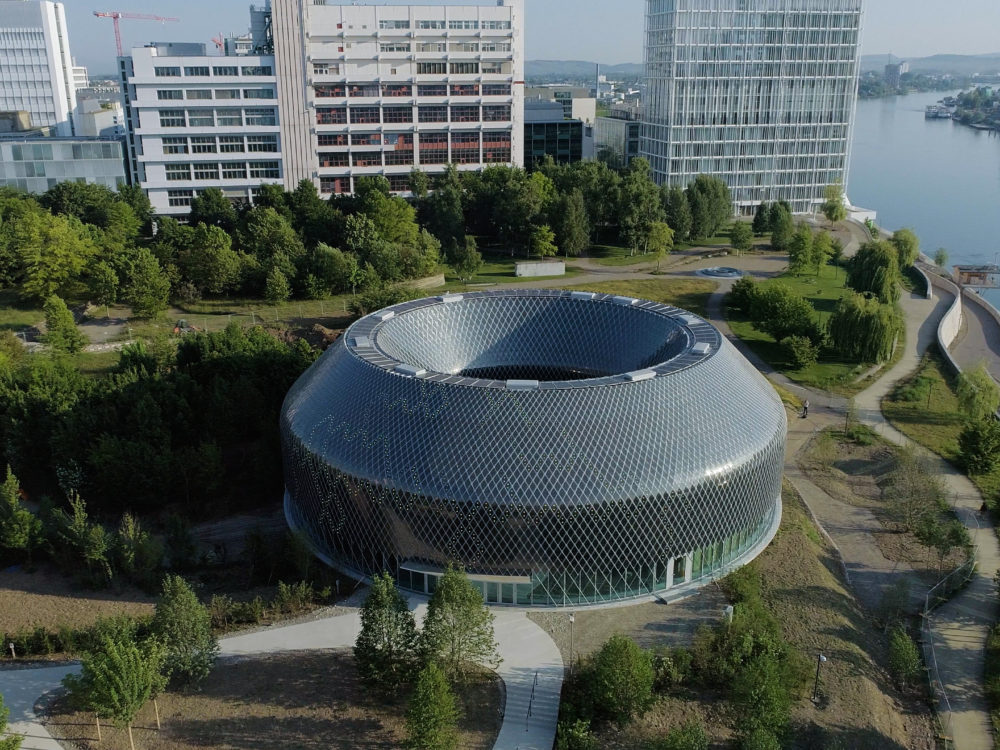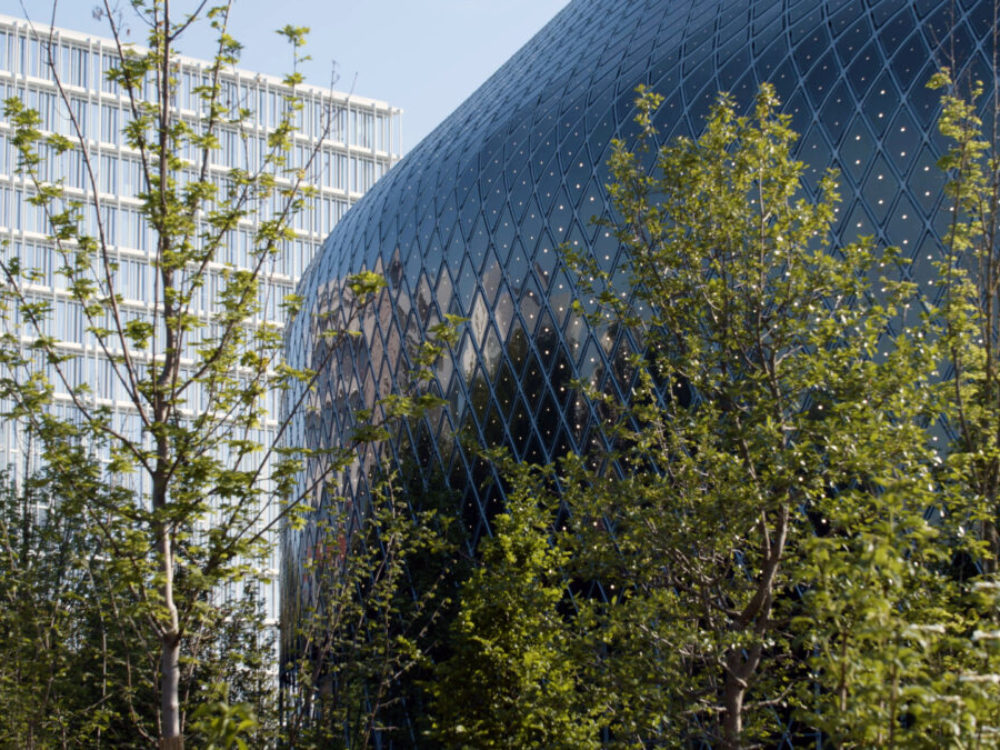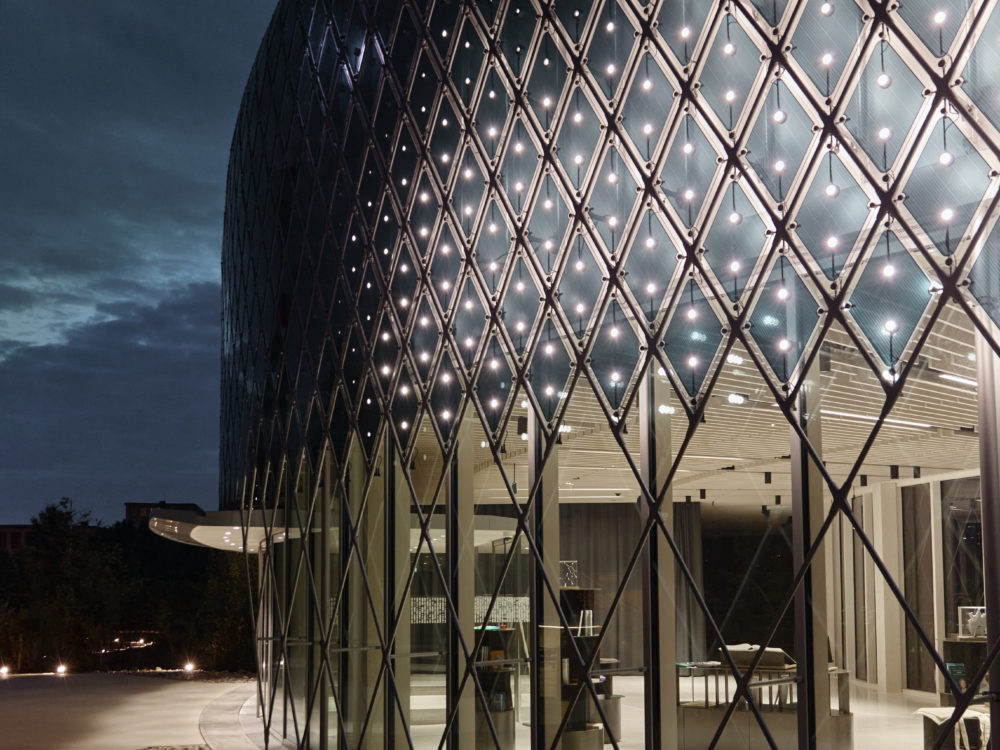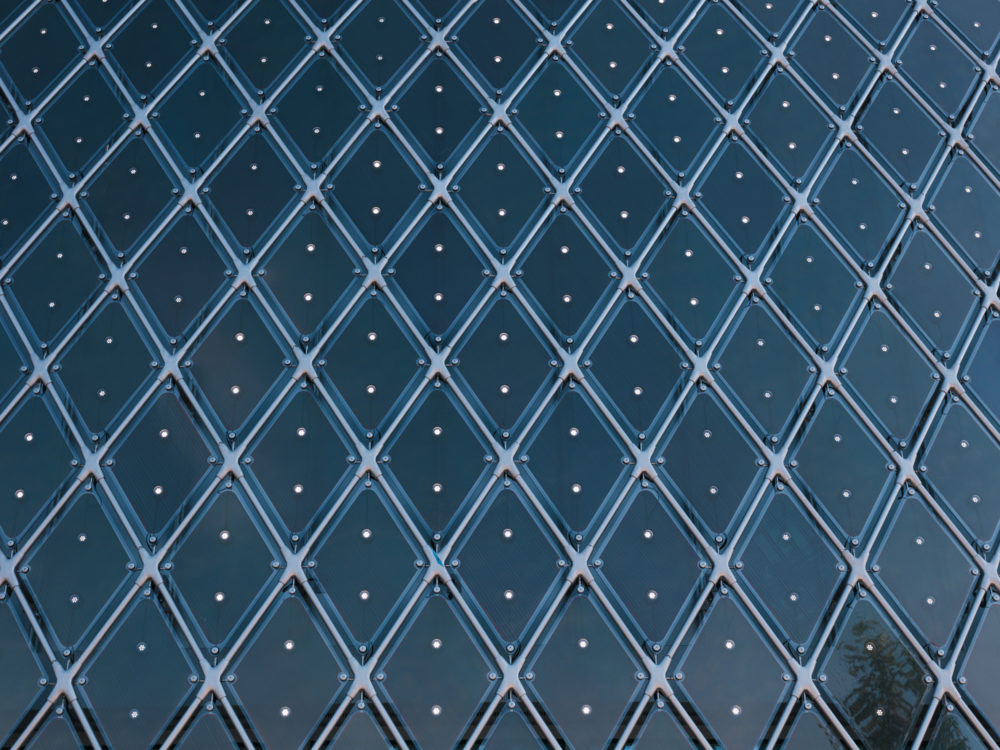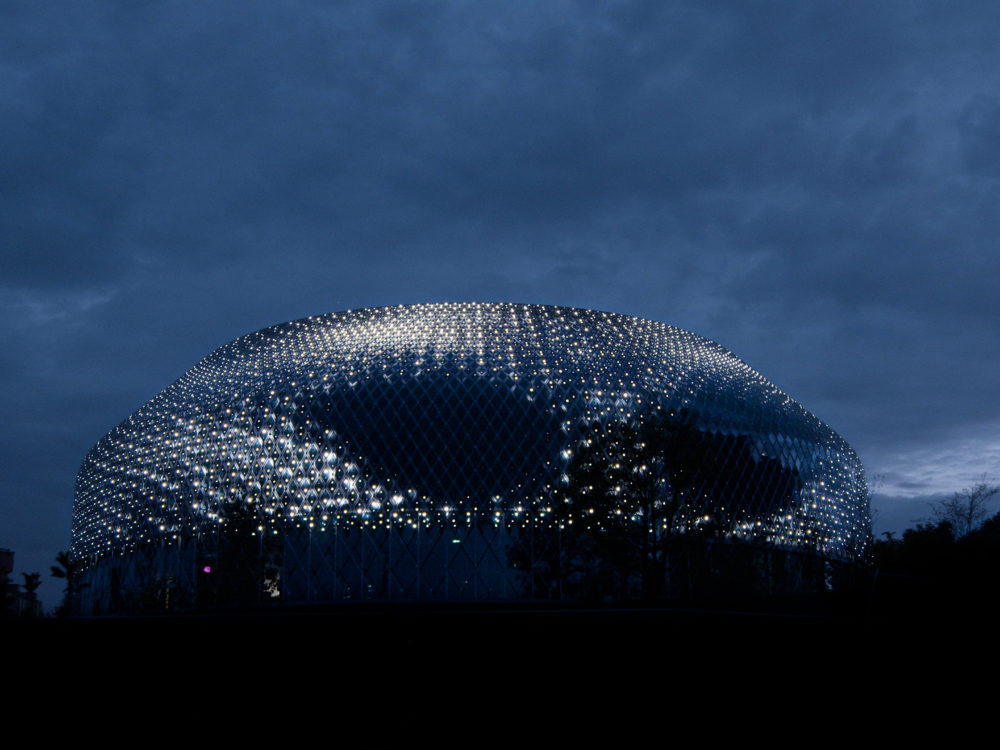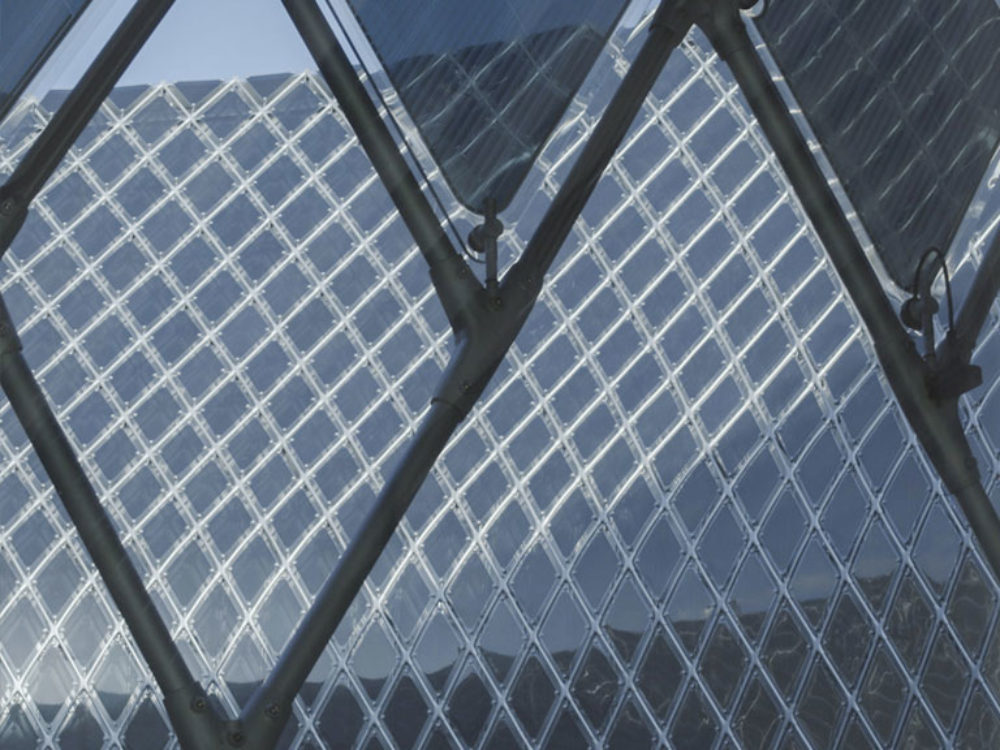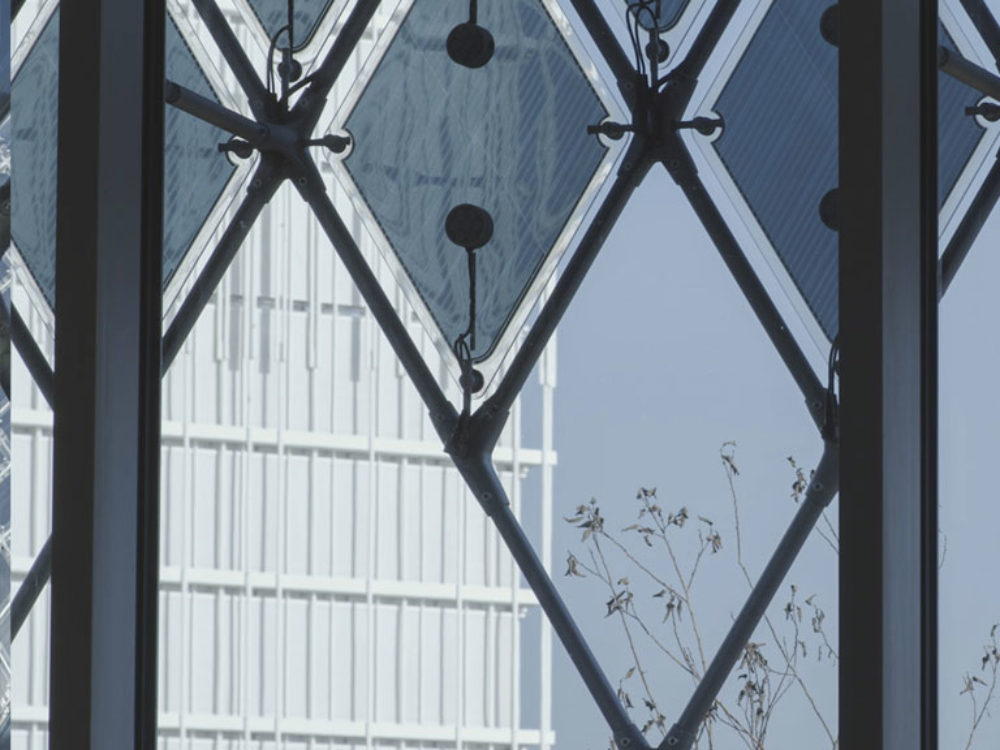
The Novartis Pavillon, a new exhibition, meeting and event centre located on the Novartis Campus, was designed by AMDL CIRCLE and Michele De Lucchi.
Within the framework of a collaboration with iart, a studio for media architecture, more than 10,000 ASCA® modules have been designed, manufactured and laminated into polycarbonate to form a net-like curtain wall attached to the aluminum facade of the ring-shaped pavilion. The energy generated by the modules power the LEDs offering a self-powered facade that lights up to show artistic content.
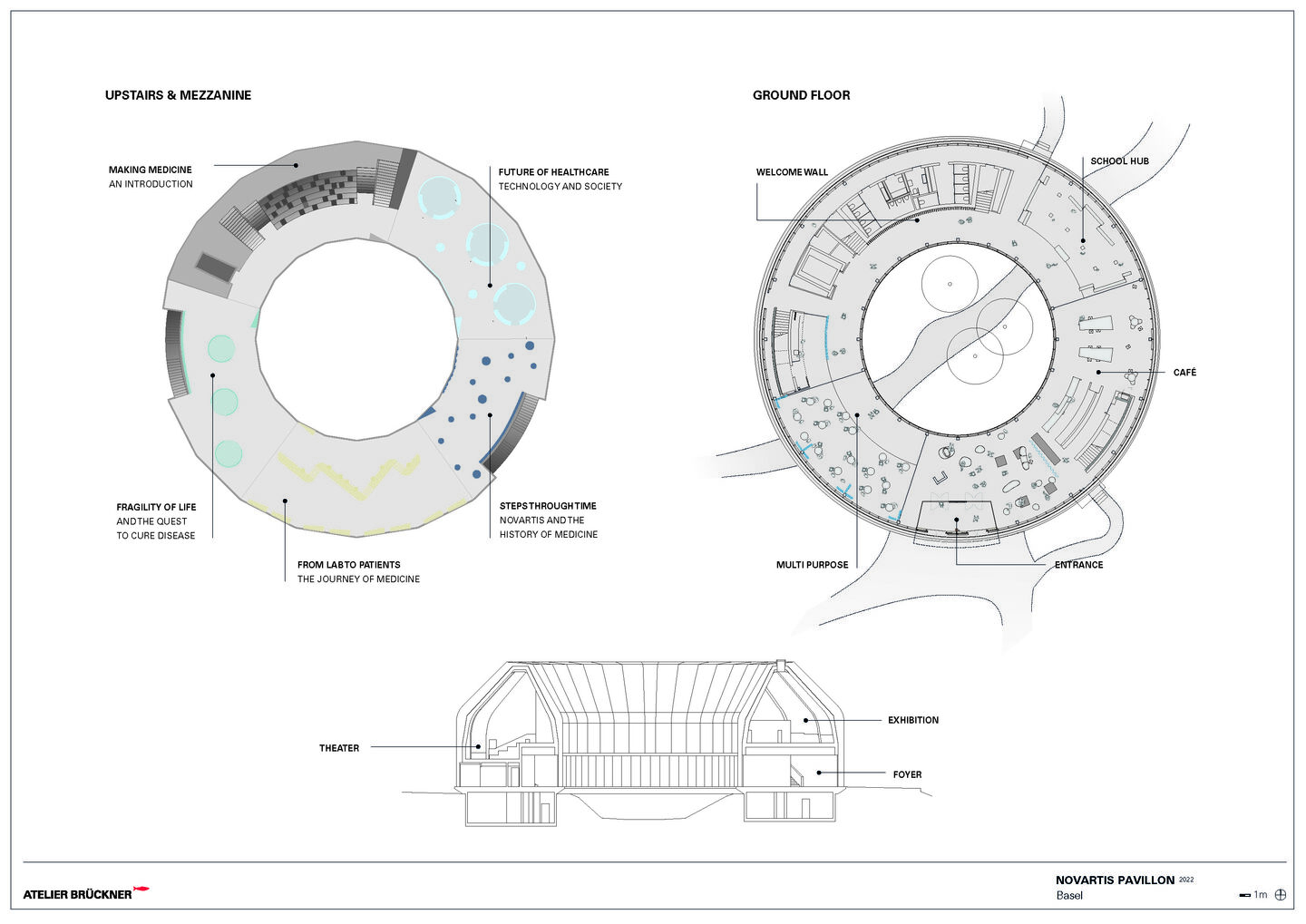
Ground floor and mezzanine floor architectural plan. Source: Blaser Butscher Architekten AG.
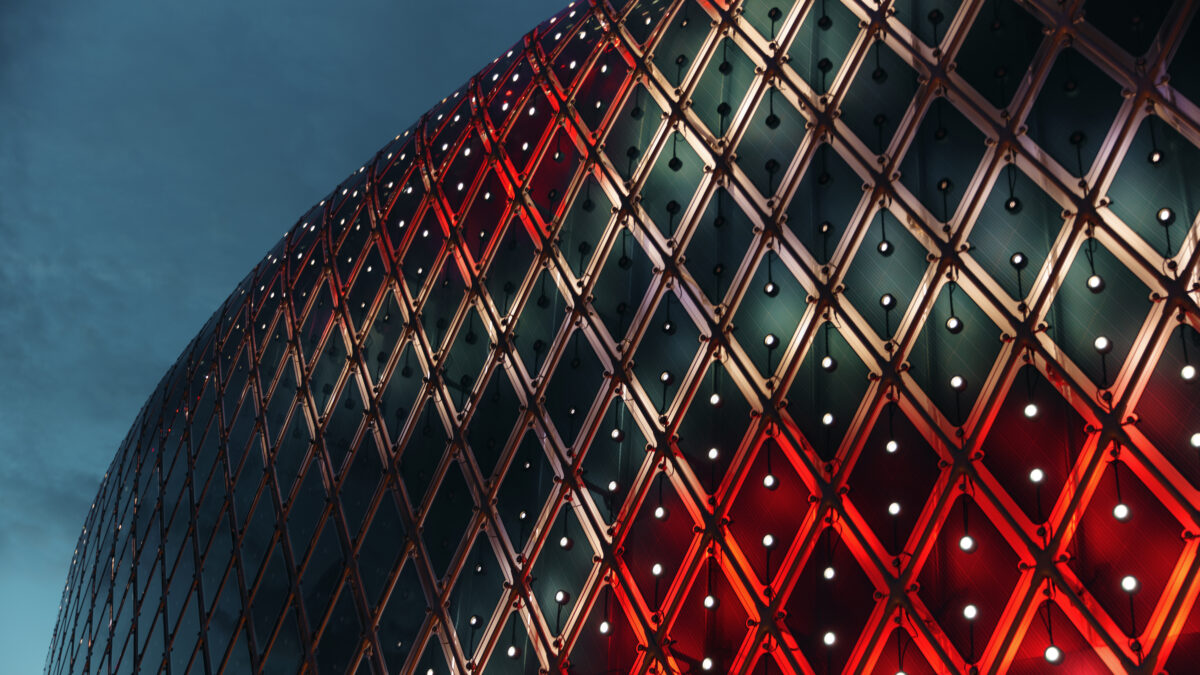
Self-powered media facade. The facade is illuminated with art animations for up to two hours after sunset. These animations were created by international artists Daniel Canogar, Esther Hunziker and Semiconductor and always run alternately. They were curated by the House of Electronic Arts (HEK) in Basel.
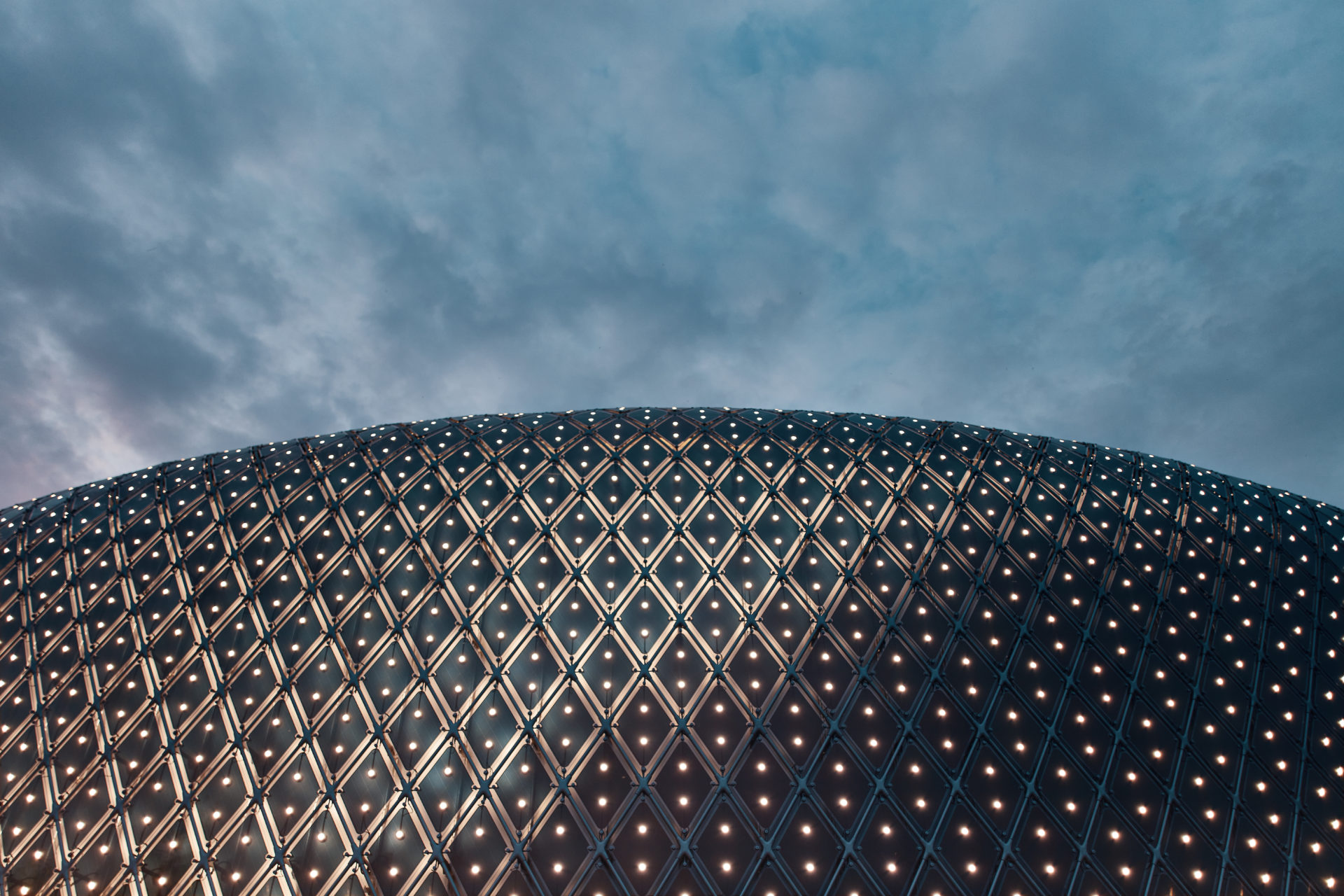
The Novartis Pavillon features a network of translucent cells that are equipped with organic solar modules and LED elements.

| Active solar surface | – | 1.300m² |
| Active solar surface ratio | – | abt. 50% |
| Peak power | – | 36 kWp |
| Building skin application | – | Curtain wall |
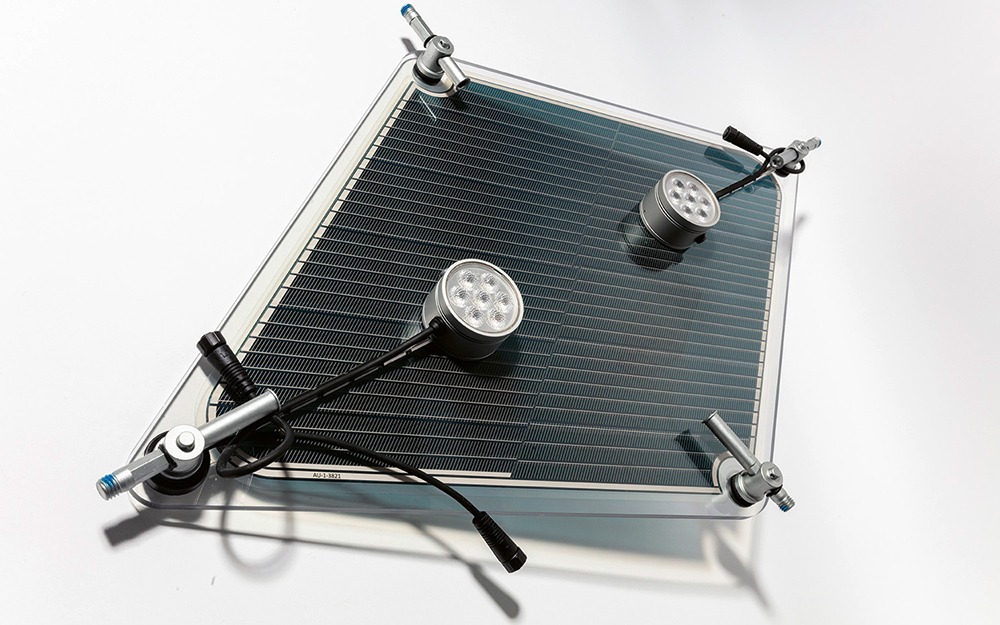
ASCA® organic photovoltaic module with LED cores. Photo: Novartis Pharma AG.
The building’s circular plan is structured across two levels, a ground floor and mezzanine, that will cater to different functions. At ground floor, 360 glazing allows natural light to enter the space in perfect continuity with the outside.
More than 10,000 ASCA® modules have been laminated into polycarbonate to form a net-like curtain wall point-mounted to the aluminum facade of the ring-shaped pavilion.
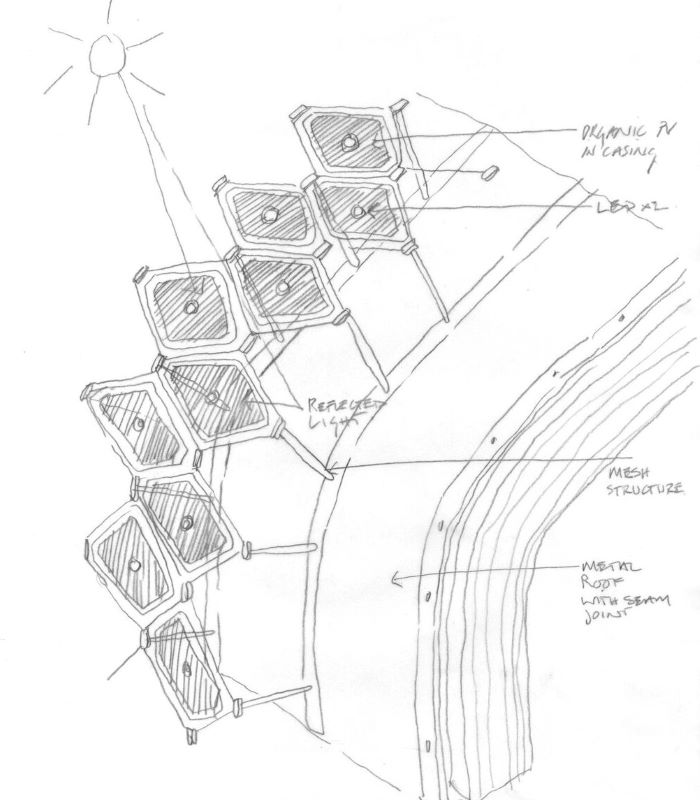
Novartis Pavillon Media Facade Concept. Source: AMDL Circle 2021.

