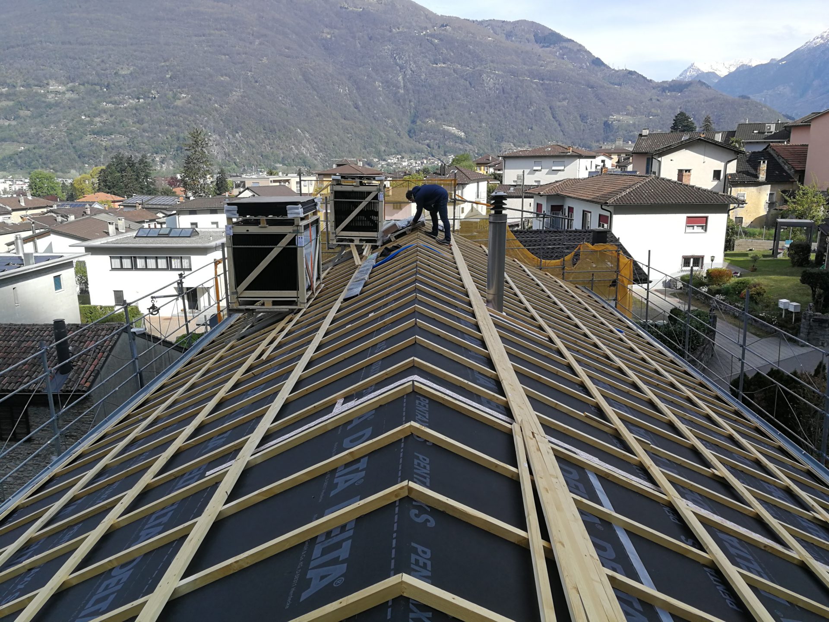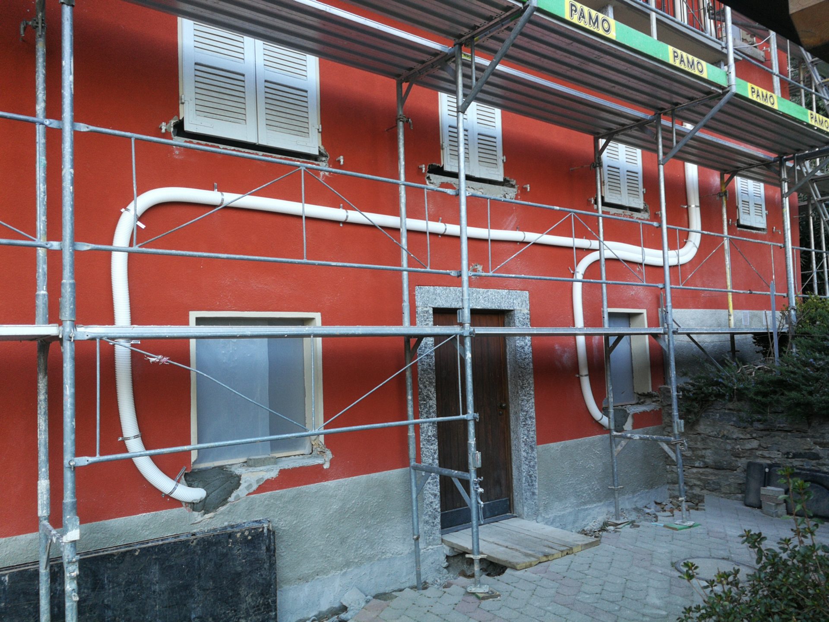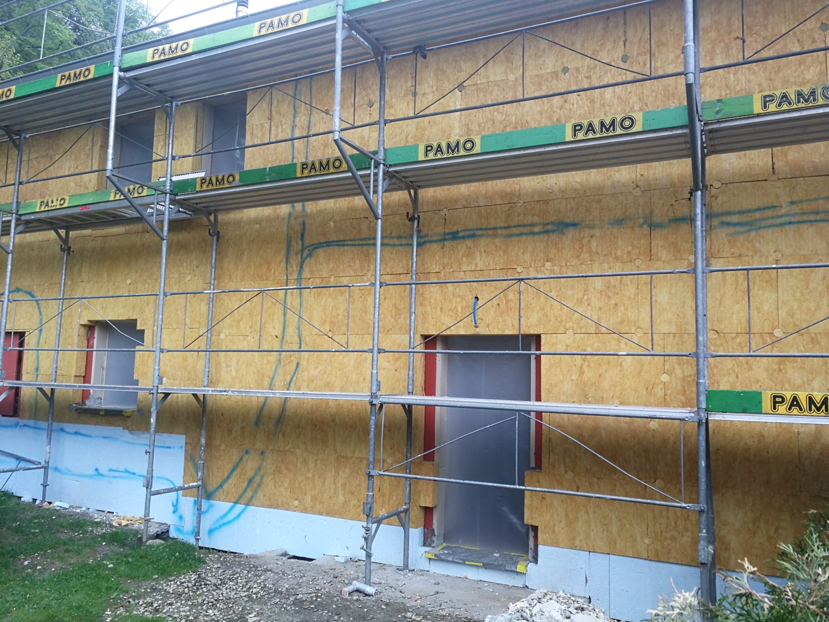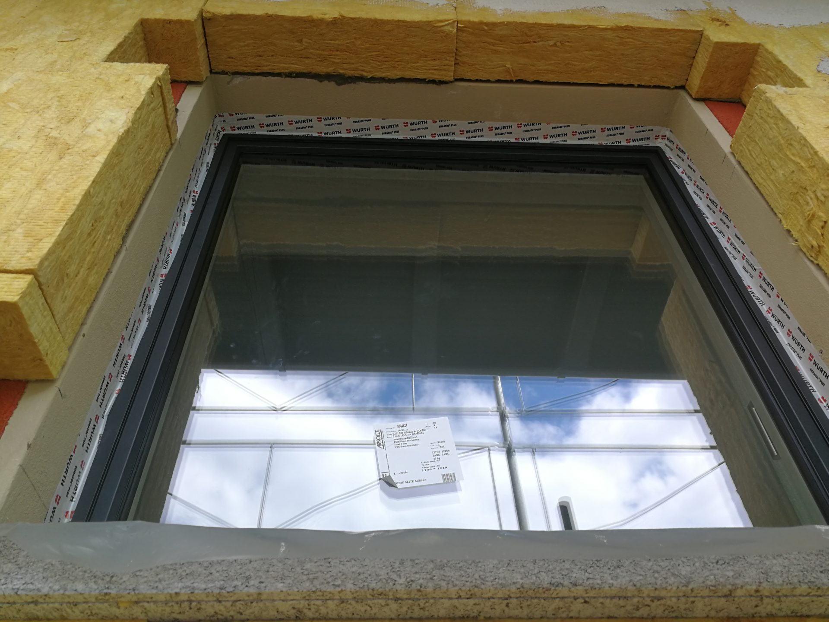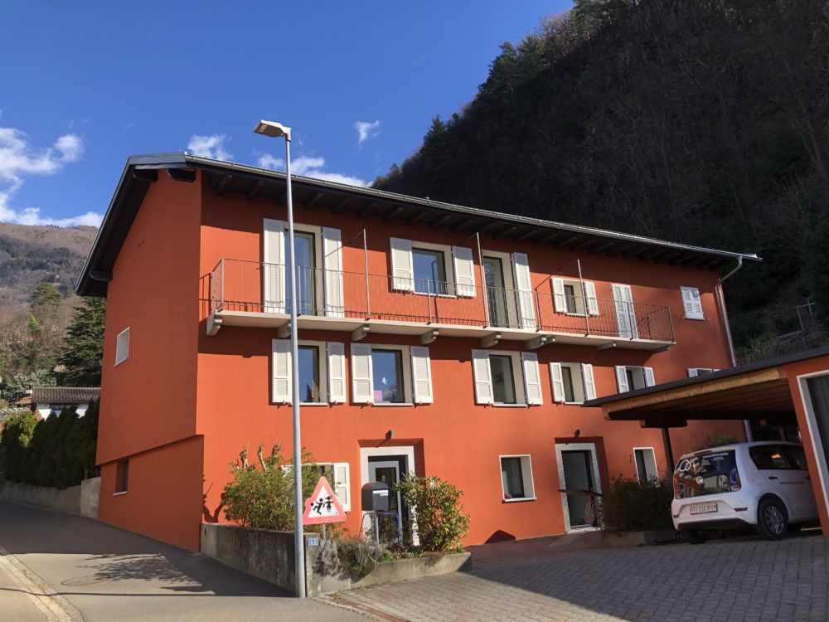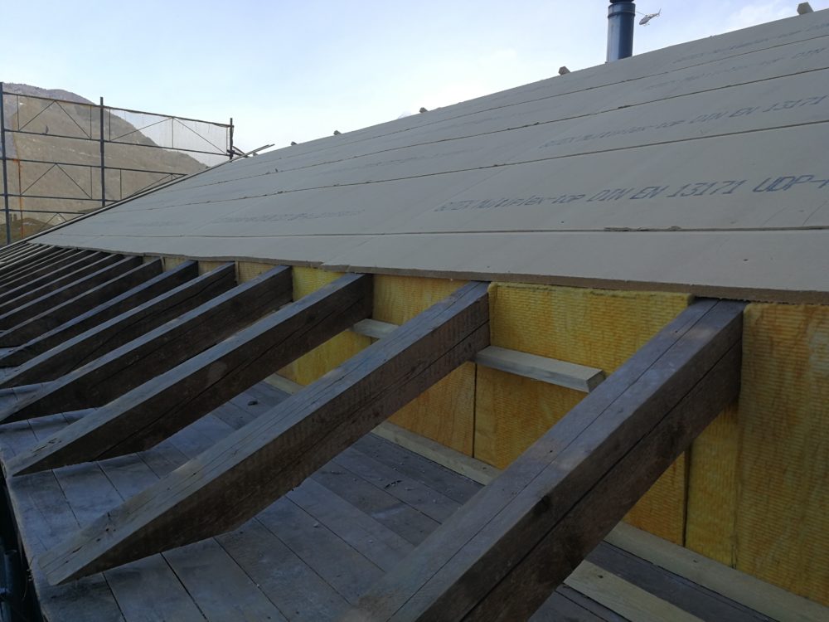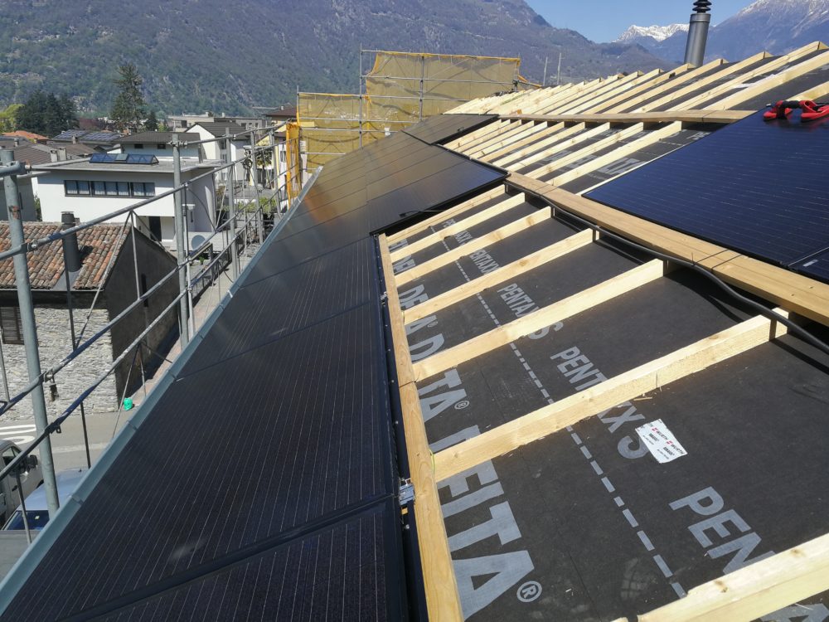The intent of the owners was to achieve a synthesis between energy saving, renewable energy production, ecology and health. It was therefore decided to undertake renovation in accordance with the requirements of the Minergie-A-ECO energy standard. The most striking feature is an integrated photovoltaic system on the entire roof surface. This installation produces more than the energy the house needs for its annual energy balance. Therefore an energy community was created, along with their neighbours, with the aim of increasing self-consumption.
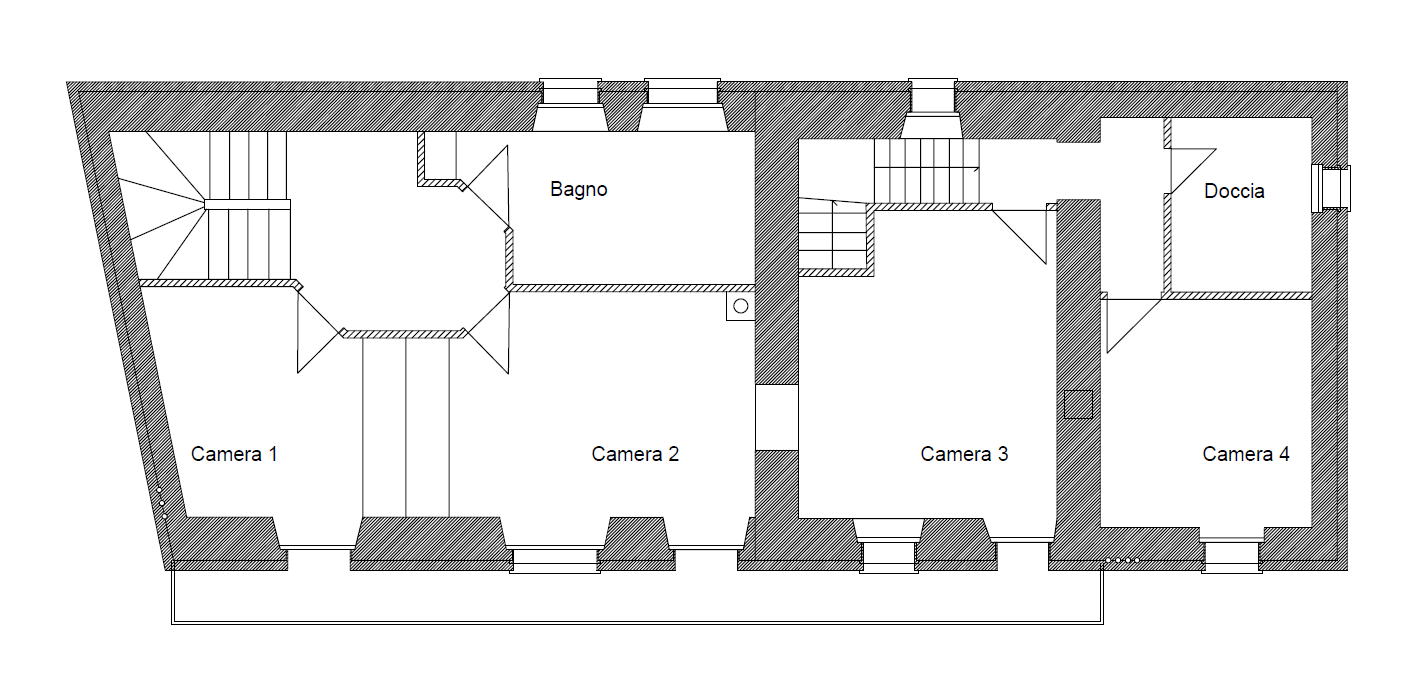
Architectural plan of the first floor.
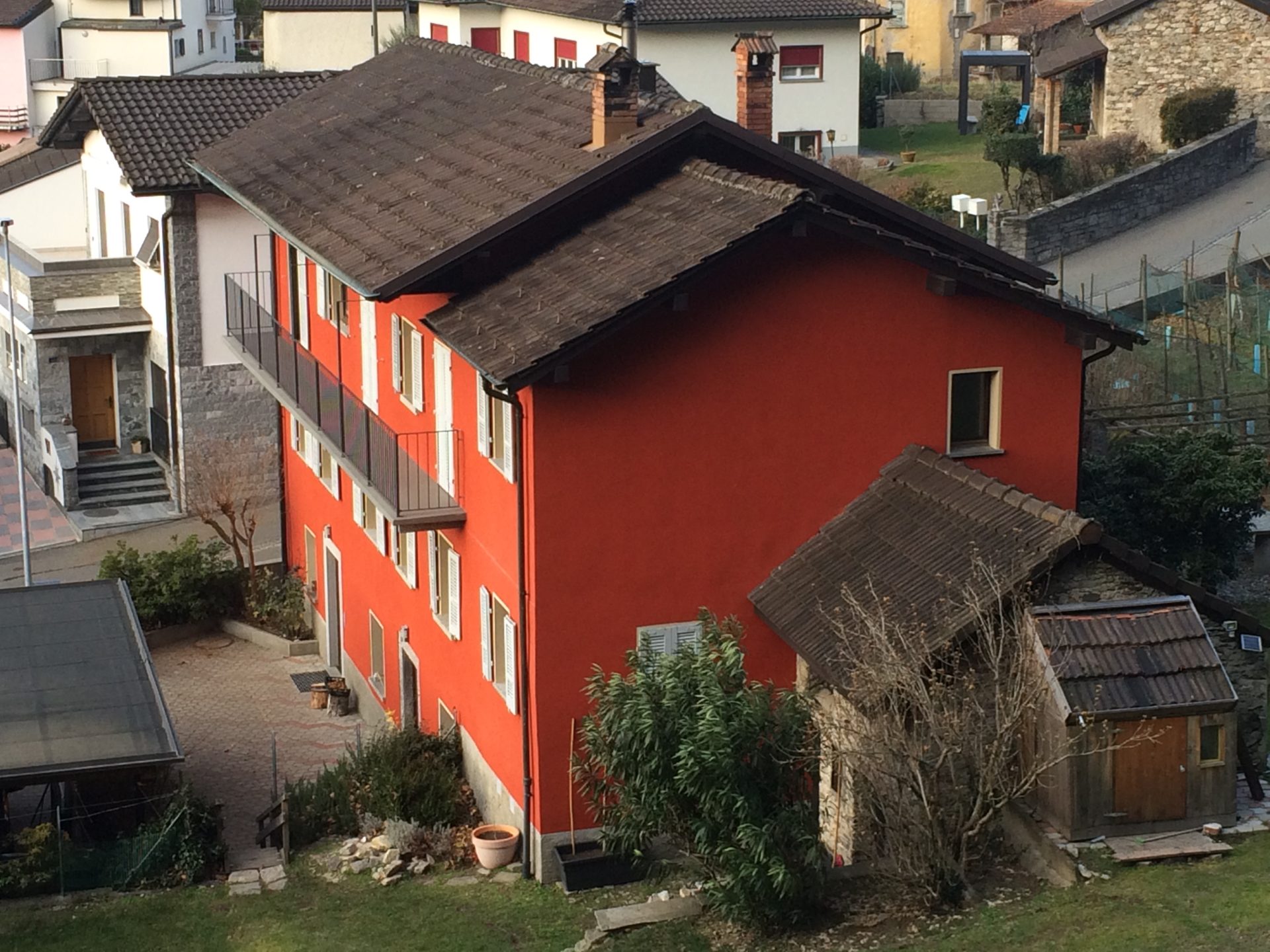
The retrofit was intended not to alter the appearance of the building.
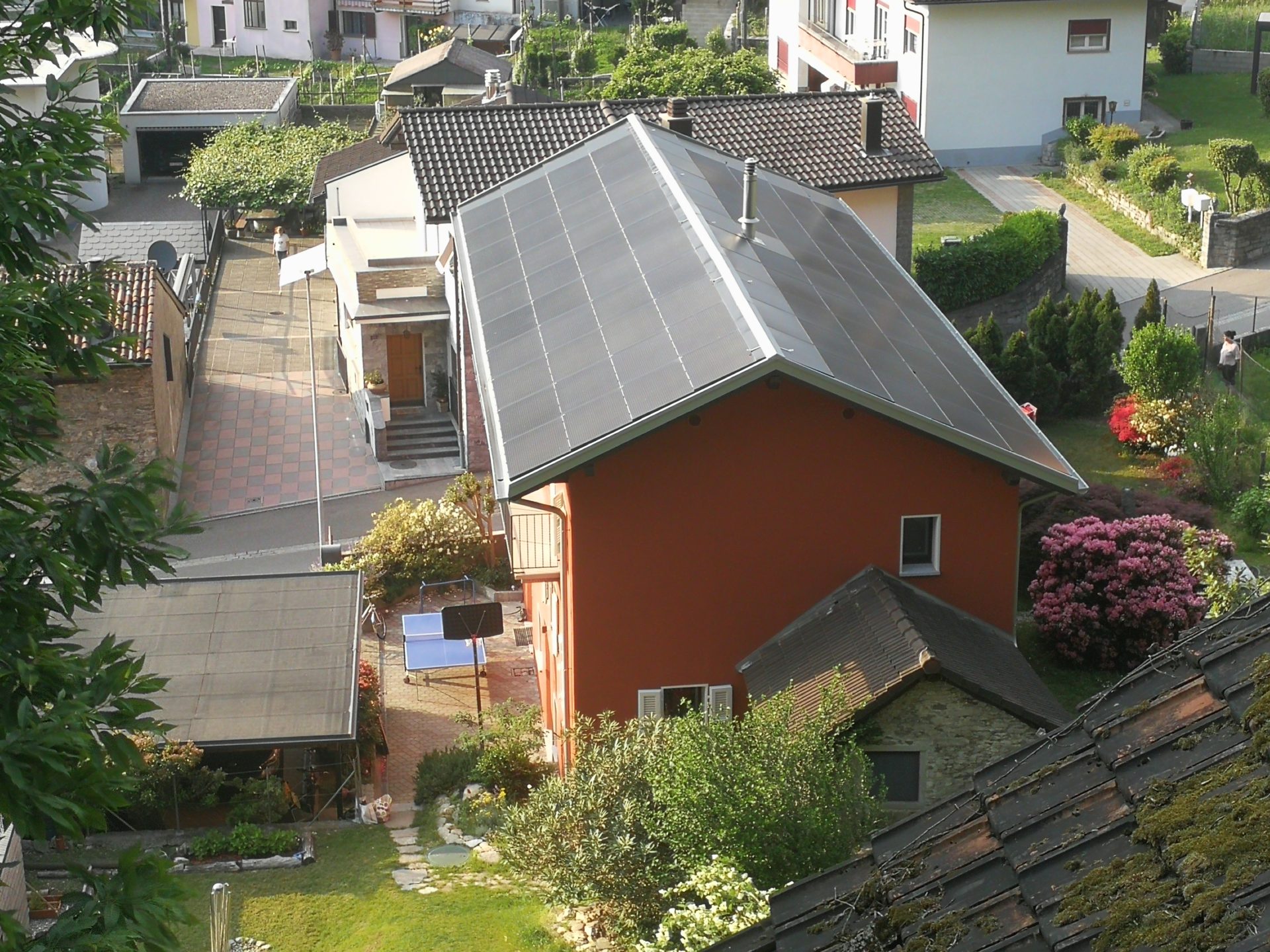
Southern view of the building. The old pitched roof was replaced with a new one completely covered with photovoltaic tiles.
| Active solar surface | 129.6 m² | – |
| Active solar surface ratio | 100% | – |
| Peak power | 26.3 kWp | – |
| Building skin application | Full roof solution | – |
| Storage | Via electric car charging station | 77 kWh (battery VW ID Buzz) |
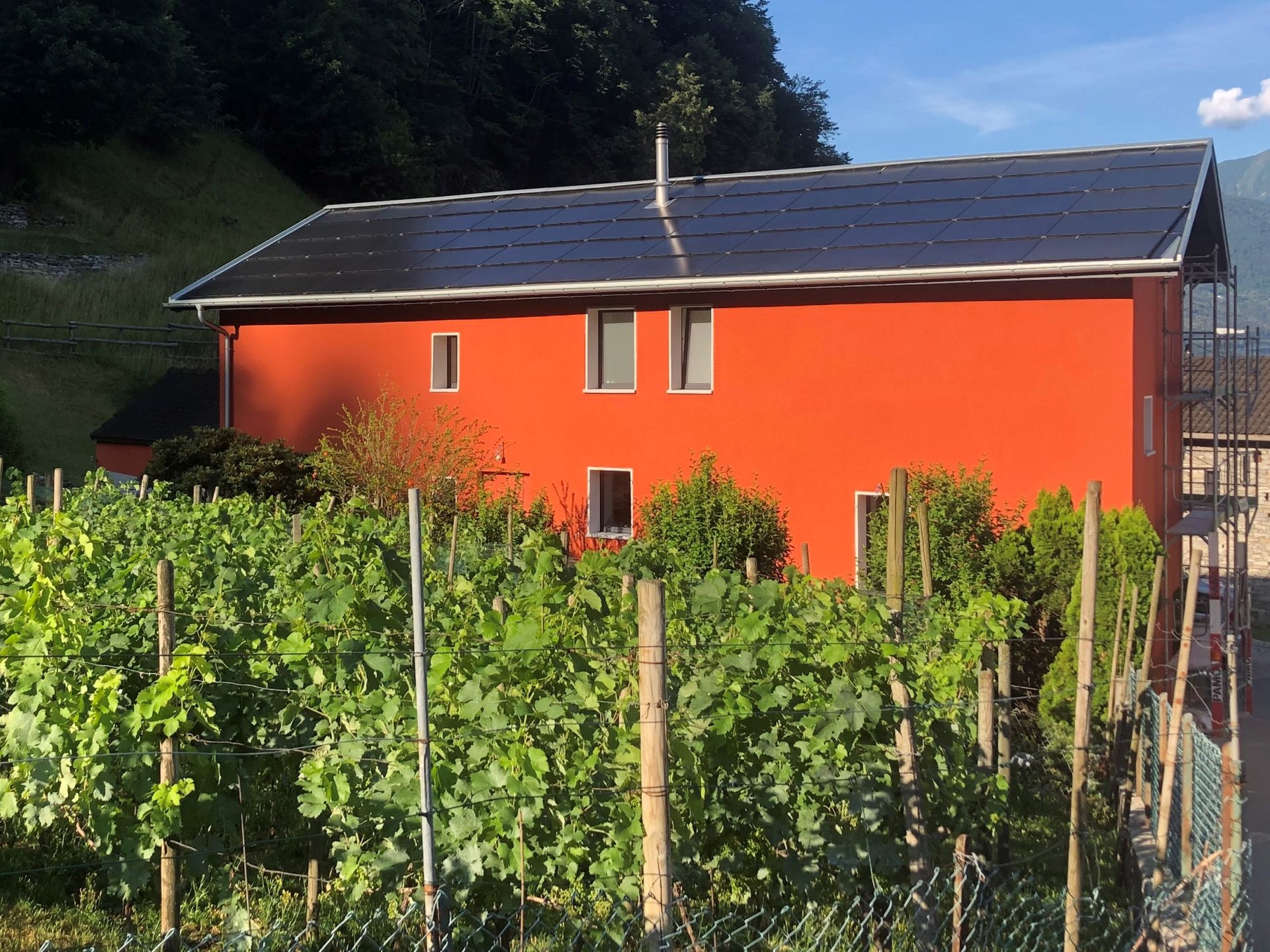
East facade.
For the photovoltaic installation on the roof, it was decided to choose an integrated solution that would give the roof pitch an architectural unity and that, in addition to the black modules, would supply elements to complete the surface for parts such as the perimeter strips or the areas around the chimneys. The entire roof is framed by a sheet of light grey matt stainless steel.




