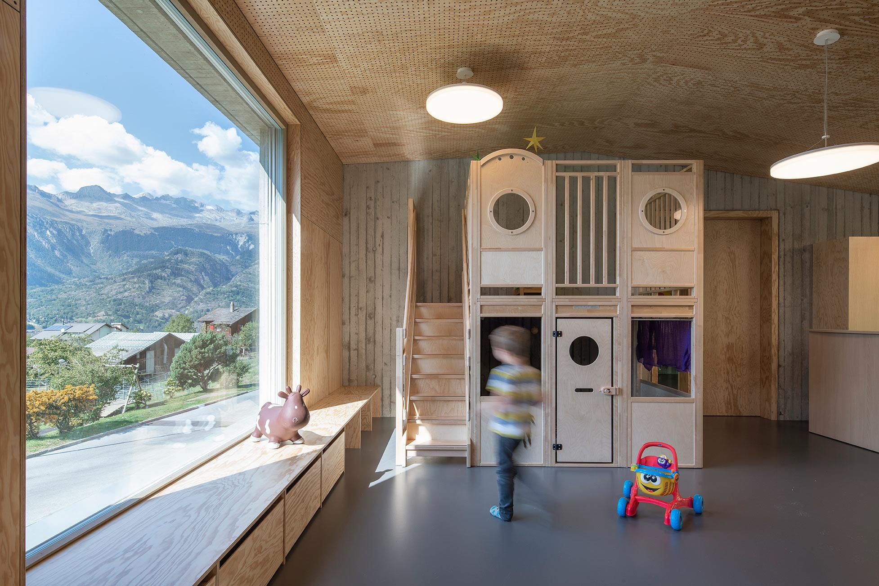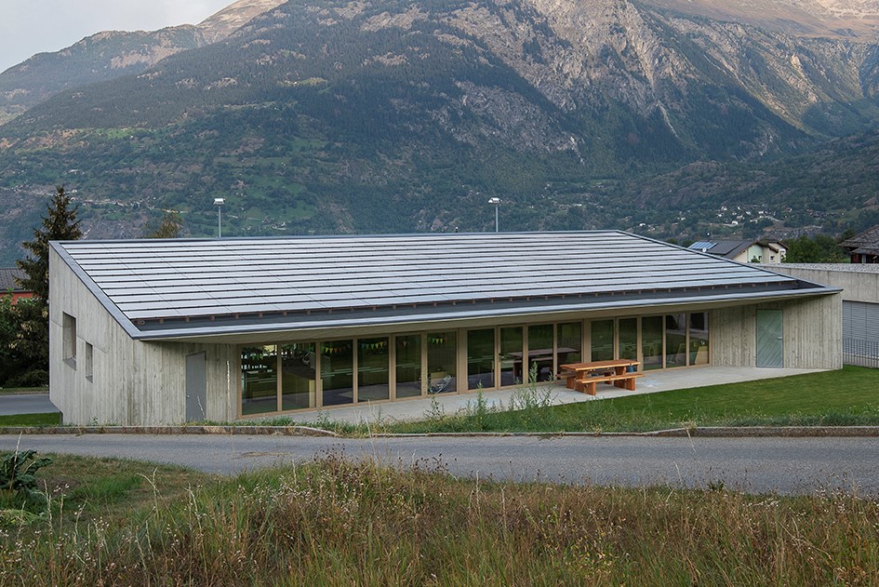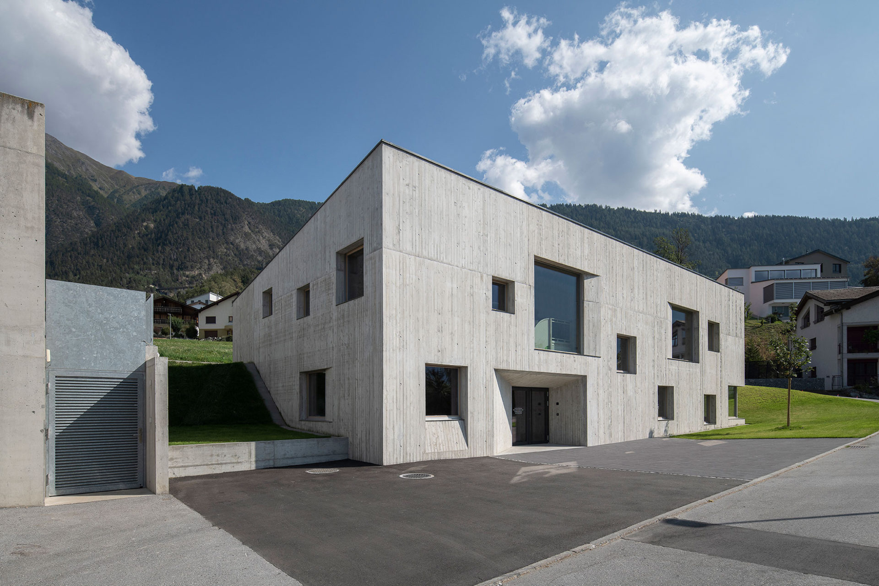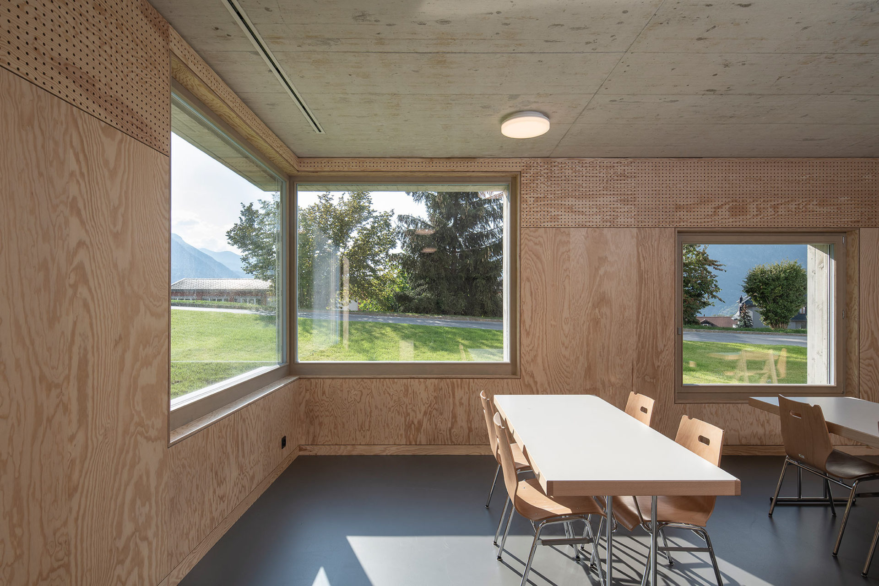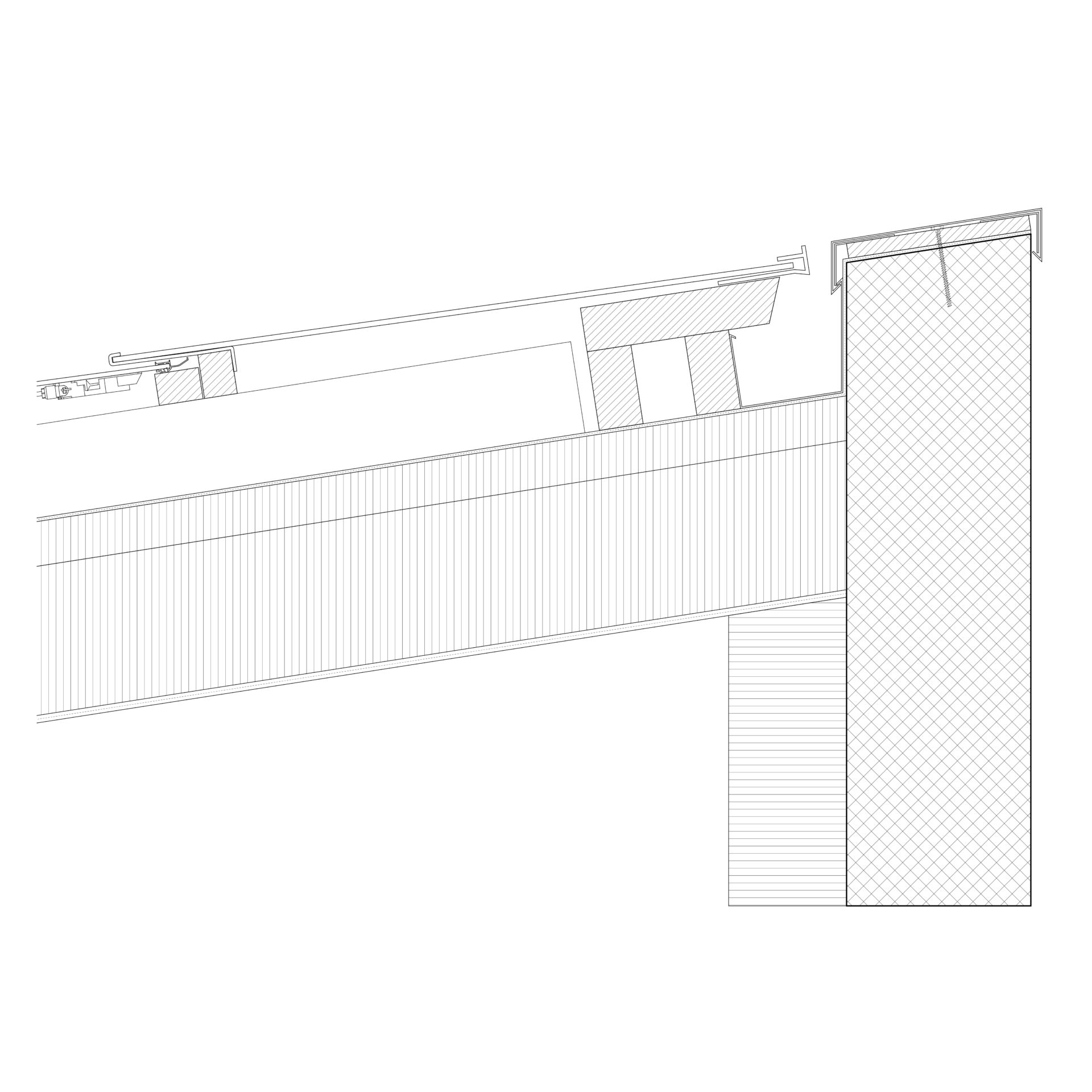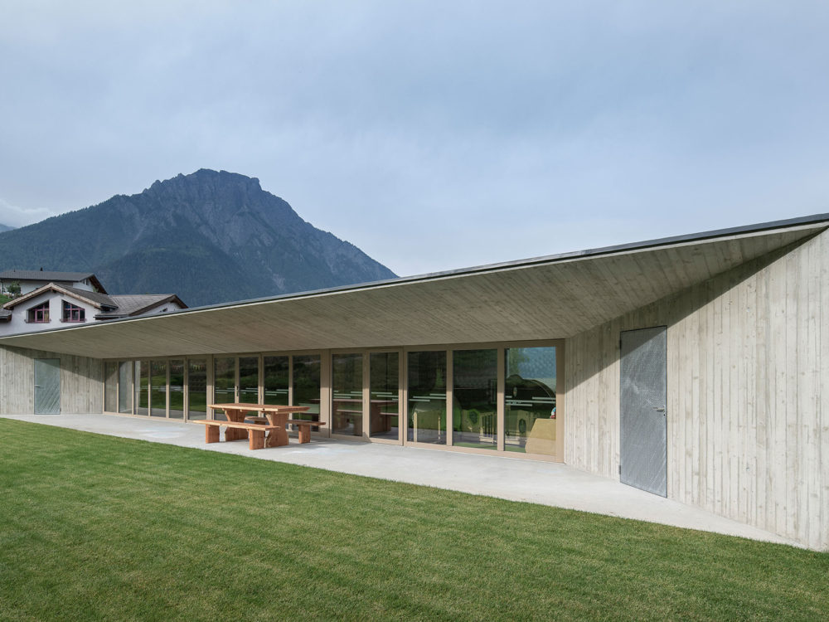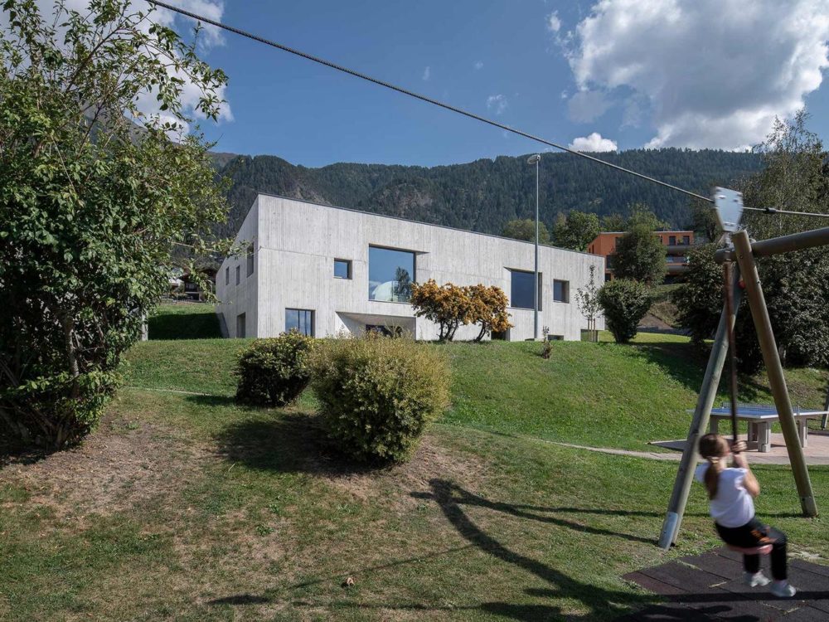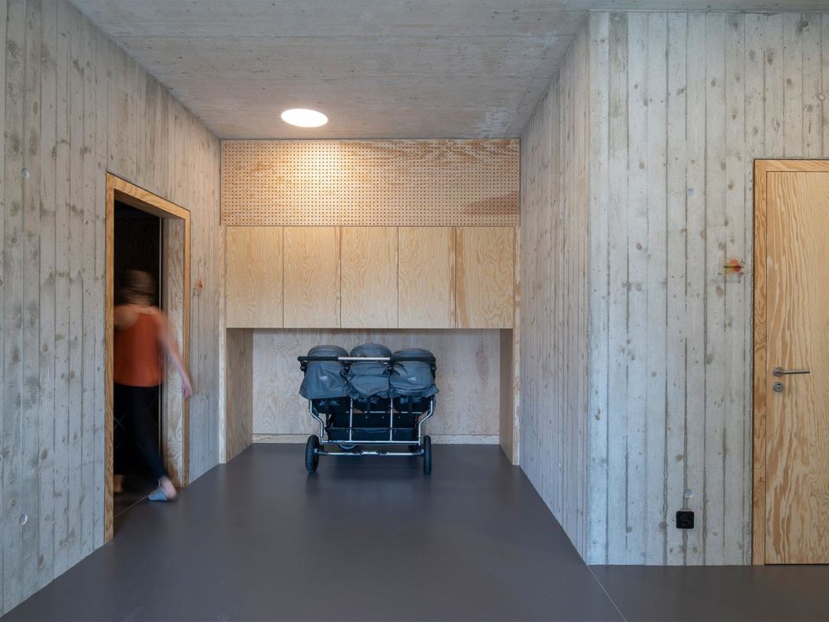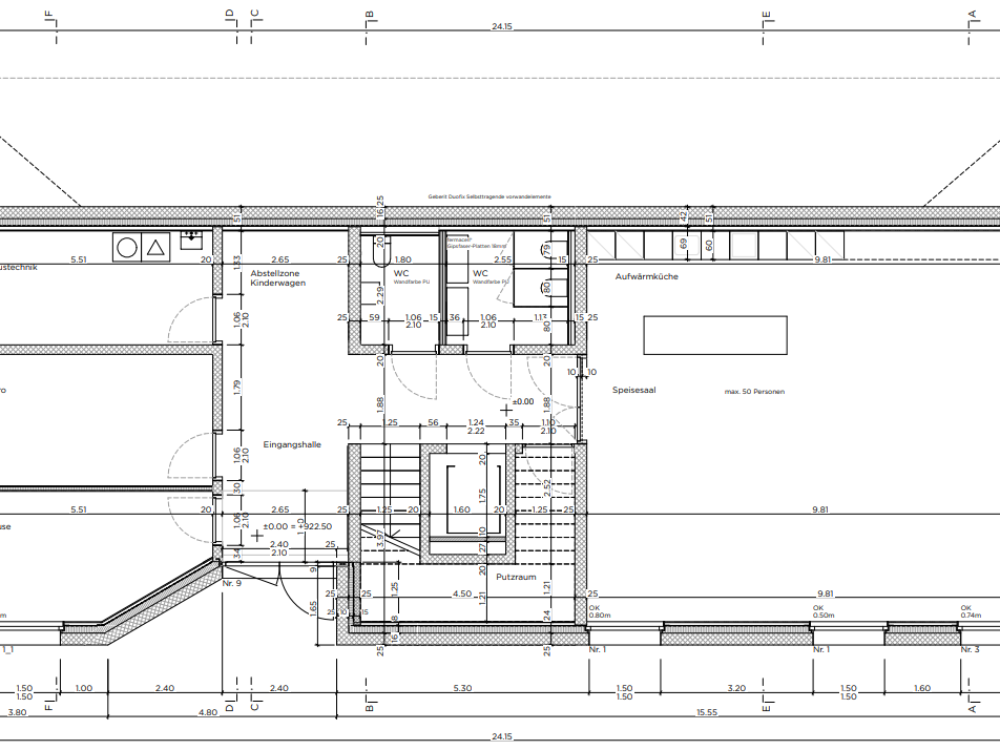The building capitalizes on the steep slope of the land to be set up on two levels. The lower level is oriented towards the street with the public entrance and the school restaurant. The upper level, with the children’s living room and the private outdoor space, faces the pastures. Spreading the school spaces over two floors is also an efficient way to meet the safety requirements of this type of educational facility.
On the western facade, with its playful geometry, two large windows stand out to underline the visual and spatial link between the kindergarten and the surrounding landscape, the Swiss Alps. The eastern facade consists of a bay window that runs the entire length of the building, providing an easy and natural connection between the living rooms and the playground. The single-pitch roof is covered with seamless photovoltaic modules fully integrated into the volume.

Architectural plan – upper level.
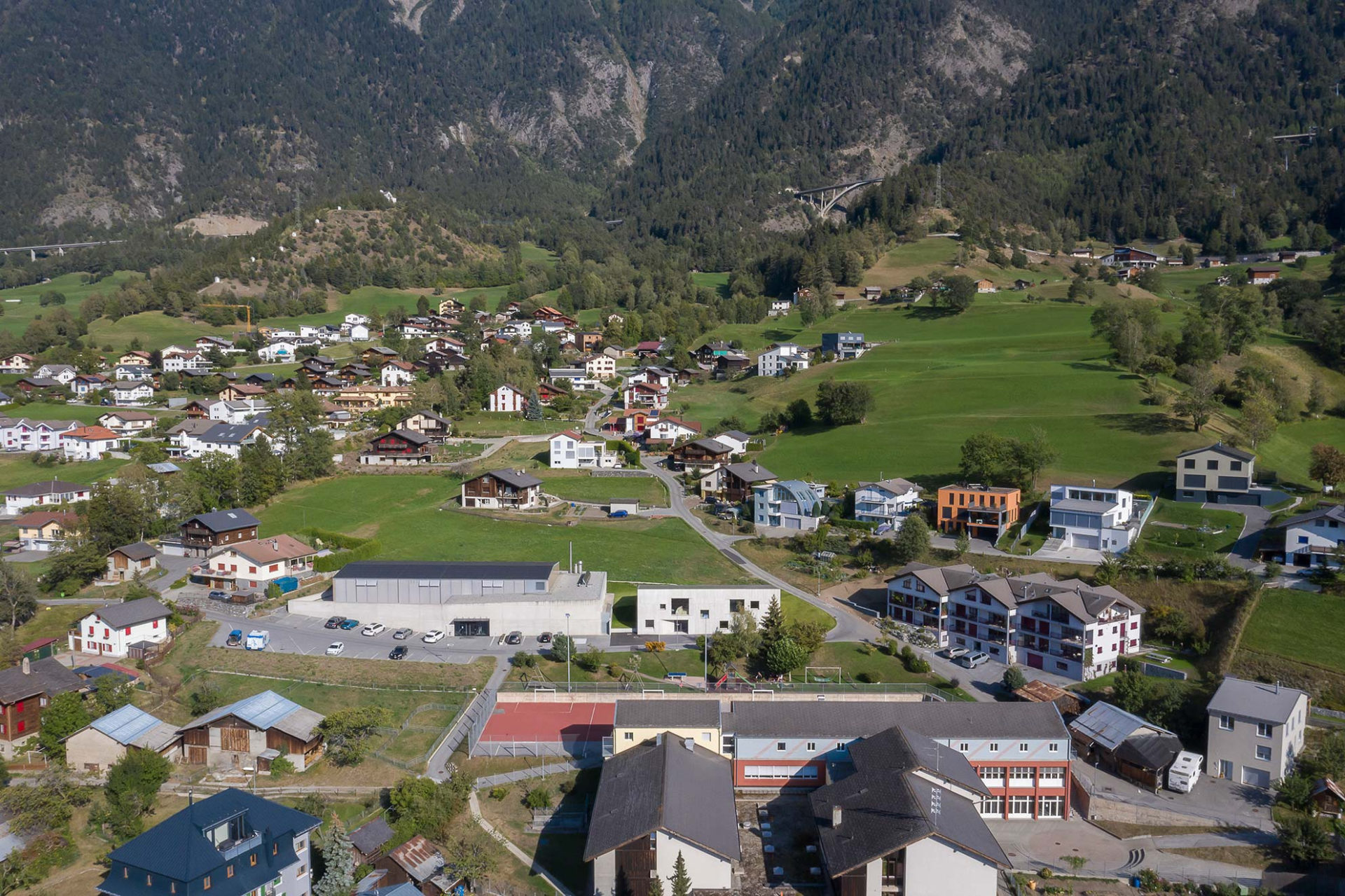
The building functions as a pivot, resolving both the street corner and the direct relationship with the sports centre.
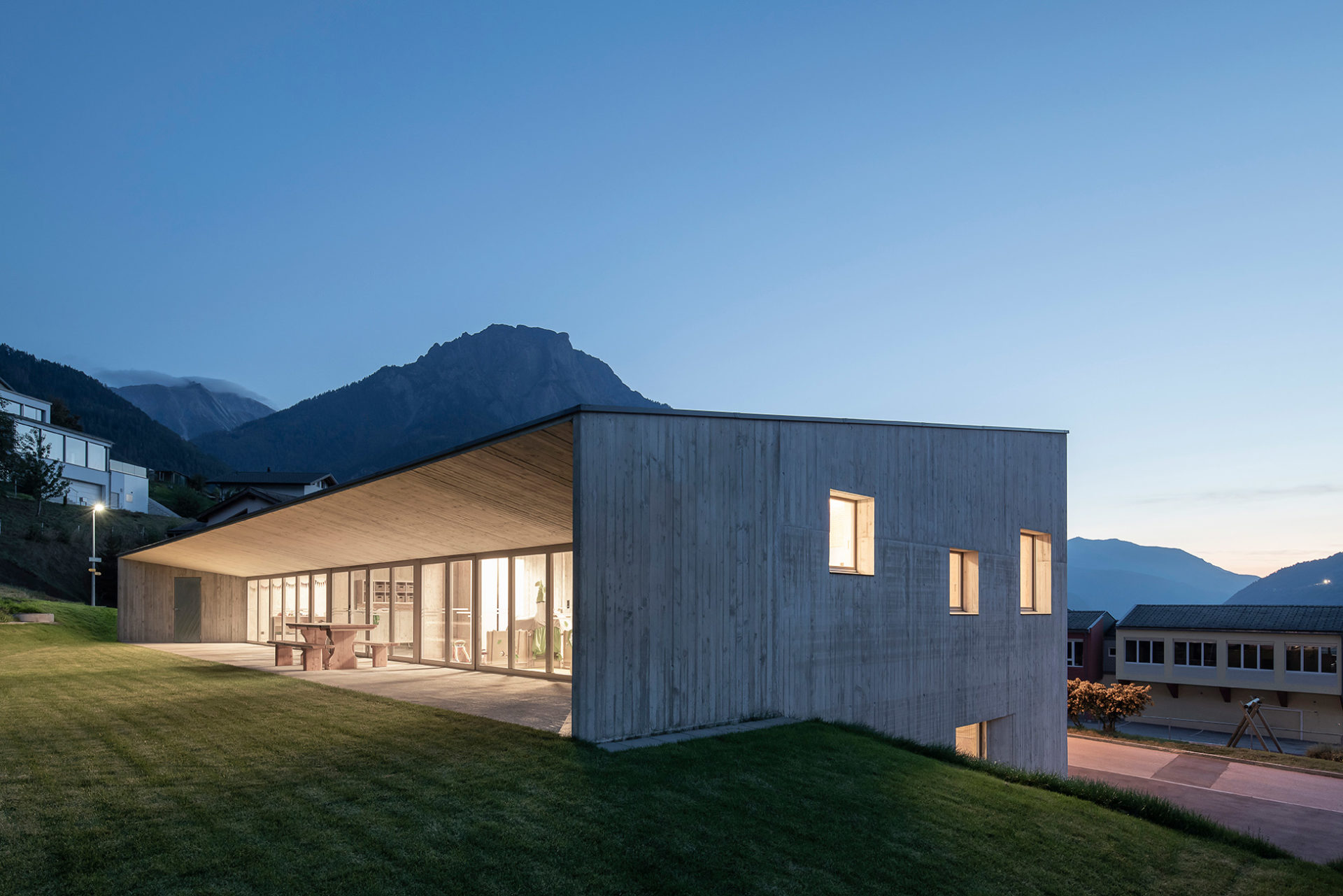
The sheltered porch connects the indoor spaces of the kindergarten with the private playground.
| Active solar surface | 150 m² | – |
| Active solar surface ratio | >75% | – |
| Peak power | 38.6 kWp | – |
| Building skin application | Solar tiles | – |
| Storage | – | – |

The surrounding sloping terrain enables to give dynamism to both the indoor and outdoor spaces.
The pitched solar roof of the new day care centre in Ried-Brig is completely tiled with photovoltaic modules from Swisspearl Schweiz AG. The overlapping “Sunskin Roof” photovoltaic modules have water-conducting profiles on the side butt joints for a uniform appearance. The homogeneous character of the roof extends all the way to the end of the pitch, which is flush with the solar roof cladding.
