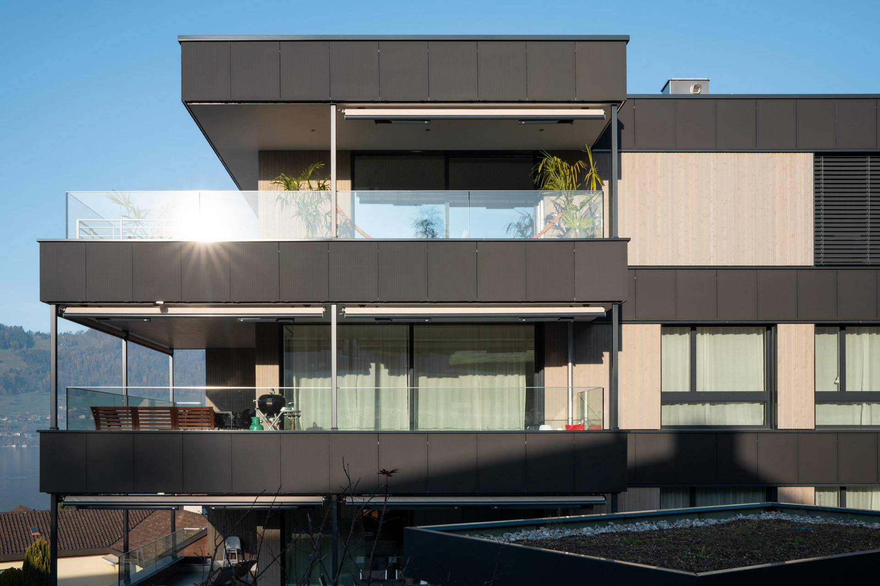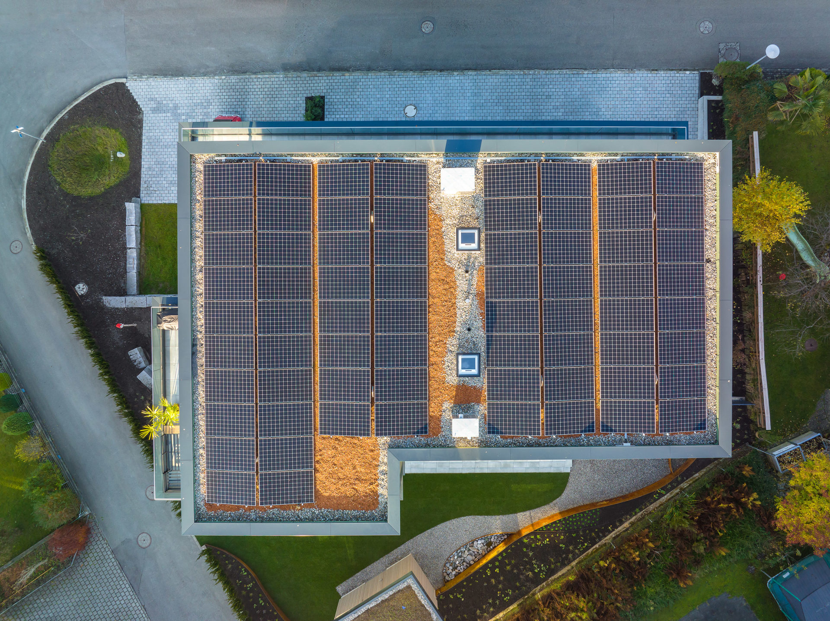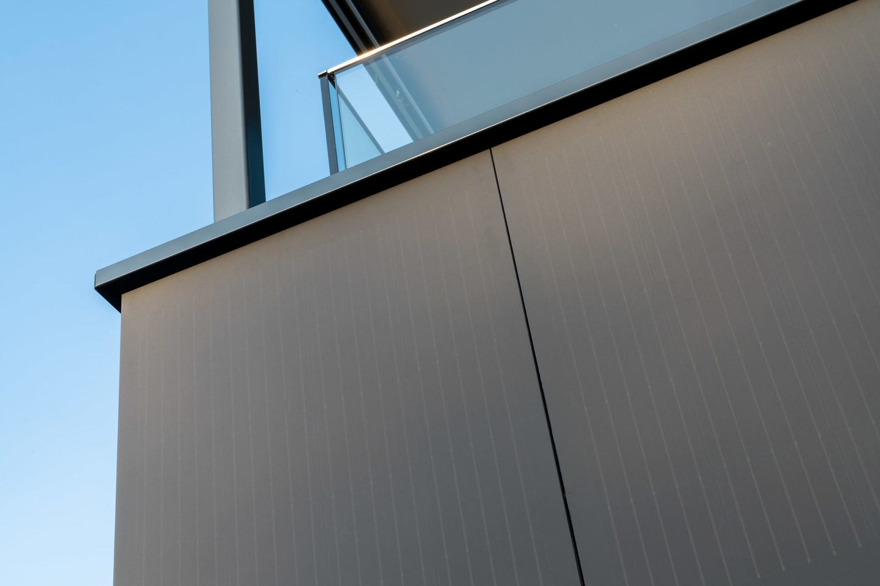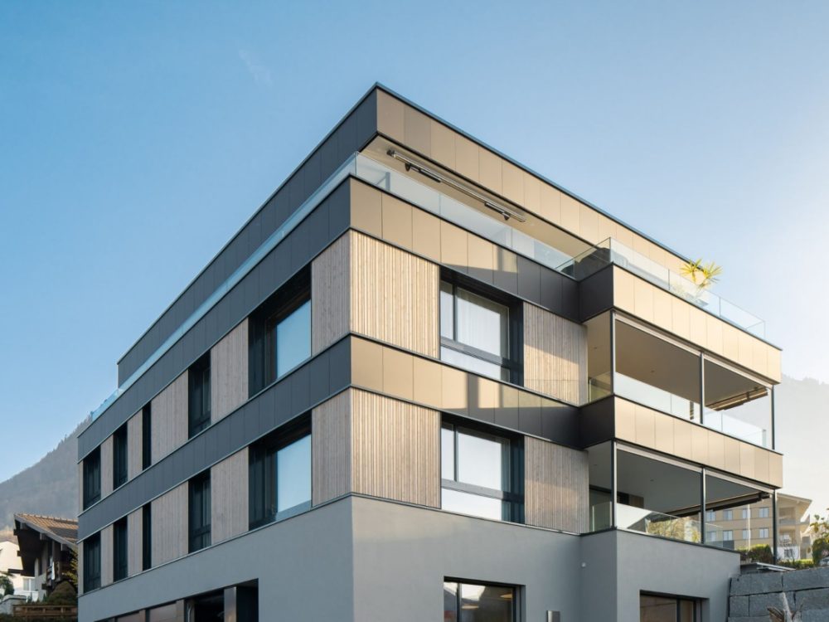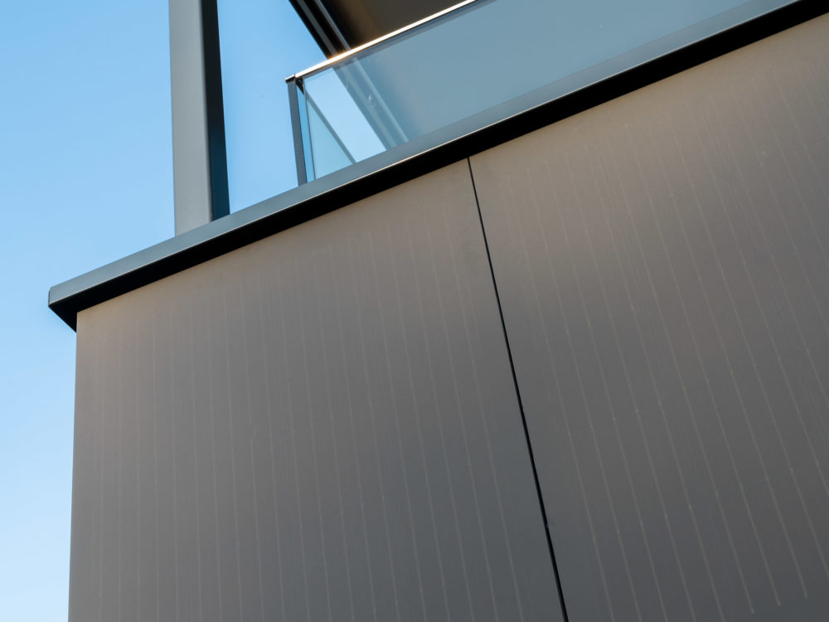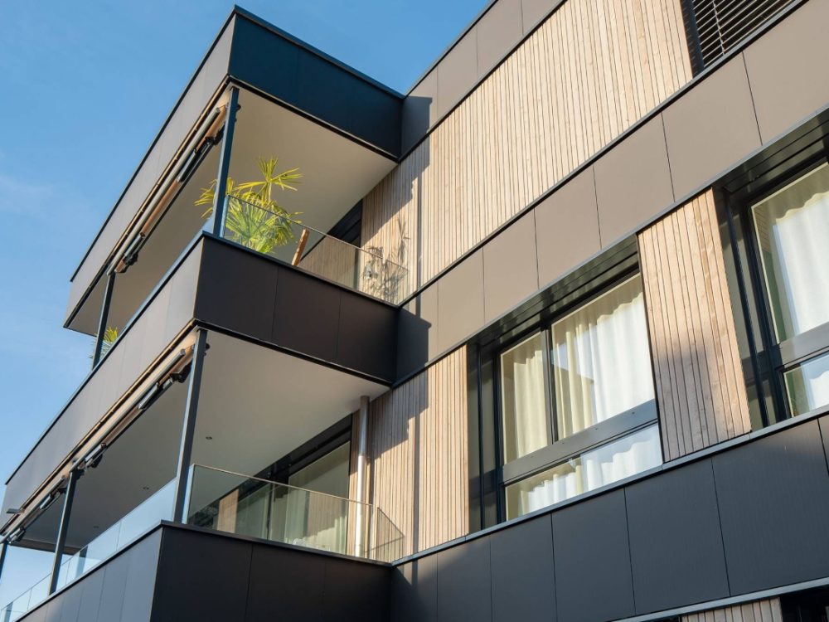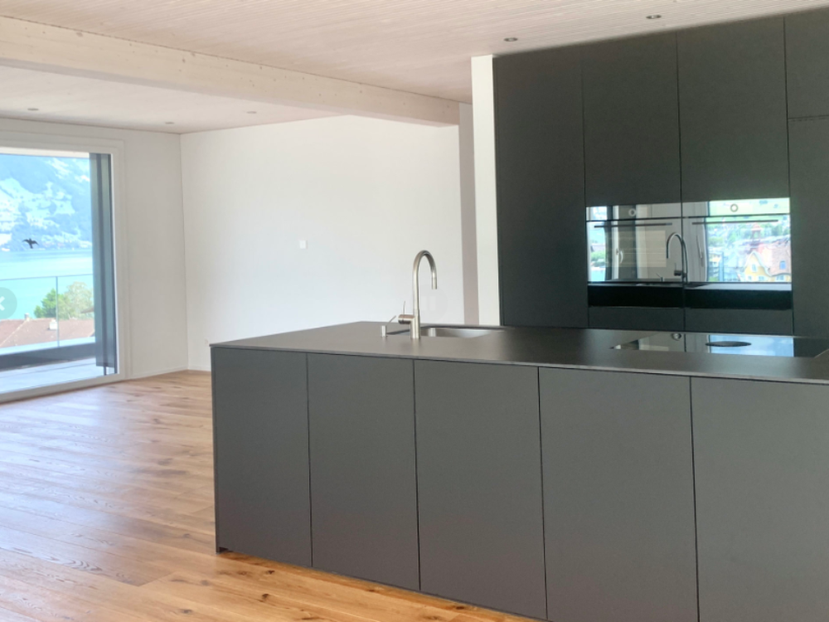
It’s barely recognisable at first glance, but the facade of this modern apartment building produces electricity. The matt-brown photovoltaic modules are integrated horizontally per floor, including the balcony parapets, forming bands that cover all four sides of the building.
The Meyer-Petermann property in Buochs (NW) houses three residential units. Well insulated, this PEB consumes 18,600 kWh/yr, or 6,200 kWh/yr per flat. Roof and facades generate around 30,100 kWh/yr per year. This results in a solar power surplus of around 11,500 kWh/yr and a self-energy supply of around 162%. A battery storage system stores the surplus daytime electricity, which can be consumed at night.
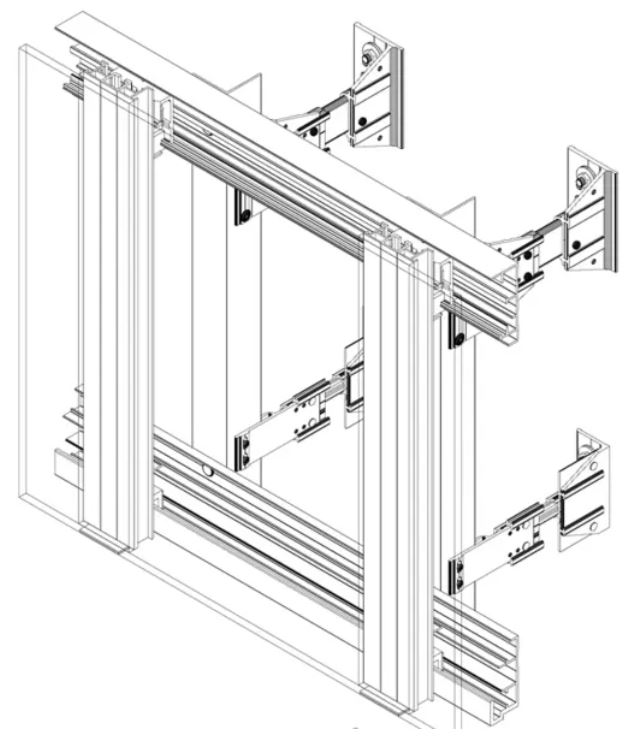
The photovoltaic modules are applied on the facade via the GFT Fassadentechnik mounting system.
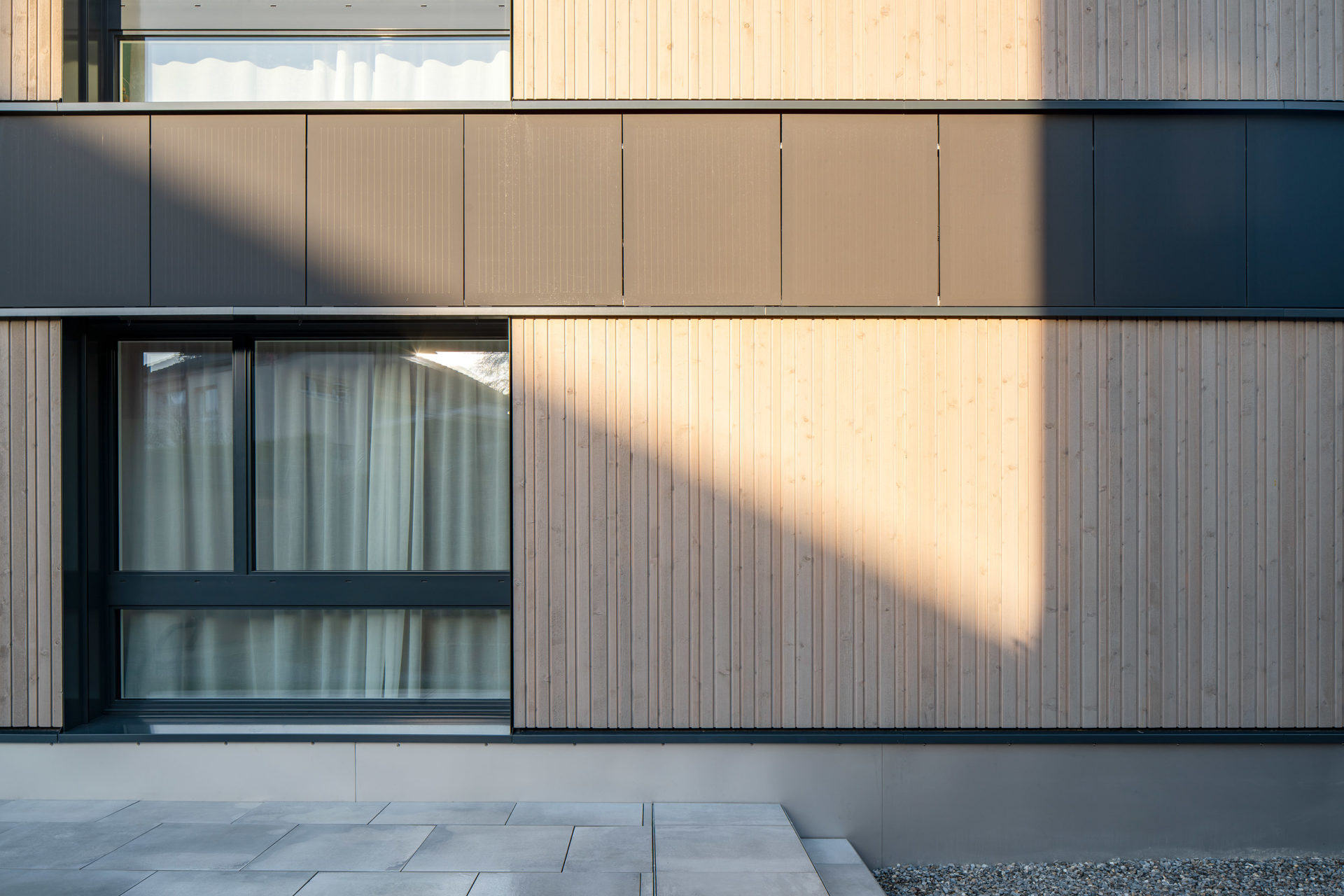
Building front. The matt-brown photovoltaic modules matches nicely the wood cladding.

Large windows make the most of daylight and the surrounding views. Photo: Heller Architekten GmbH.
| Active solar surface | 115m² | 44m² |
| Active solar surface ratio | >75% | <25% |
| Peak power | 27 kWp | 14 kWp |
| Building skin application | Flat roof | Cold facade & Railing |
| Storage | Electrical battery | n/a |
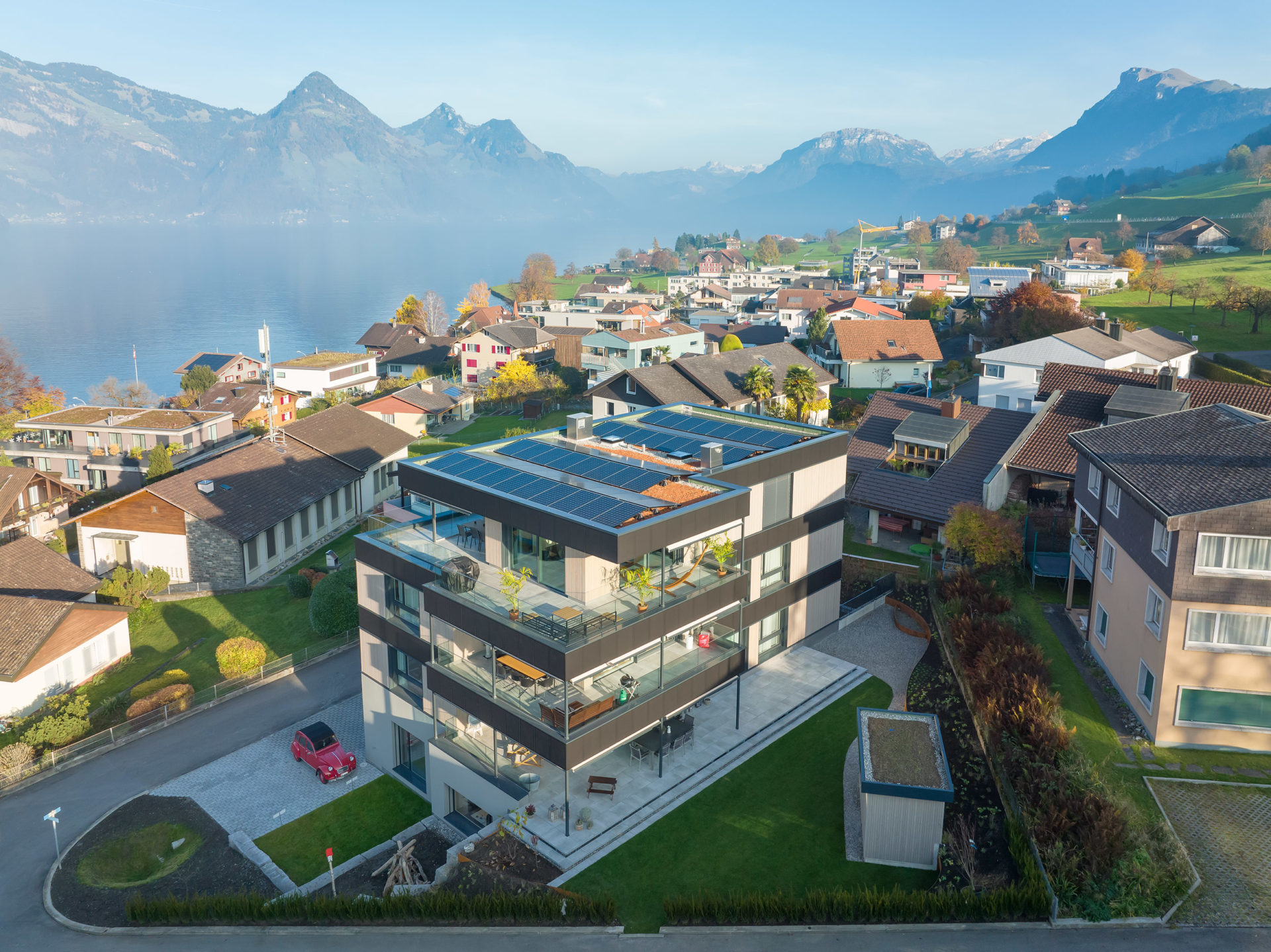
The new building fits smoothly into the landscape.
The structure of the building including the flat roof is made of self-compacting concrete, with 20 cm of mineral insulation and an extra strong insulating and waterproofing layer. The solar envelope of the building was created by the University of Applied Sciences of Lucern (HSLU) with Sundesign and Ertex. The GFT Fassadentechnik mounting system serves as a substructure for the PV modules. The fixing system is invisible from the outside.
