The retrofit of the facade and the interiors was carried out while the building remained fully occupied and functional, thus enabling the...
Via Flora Ruchat-Roncati 15
CH-6850, Mendrisio
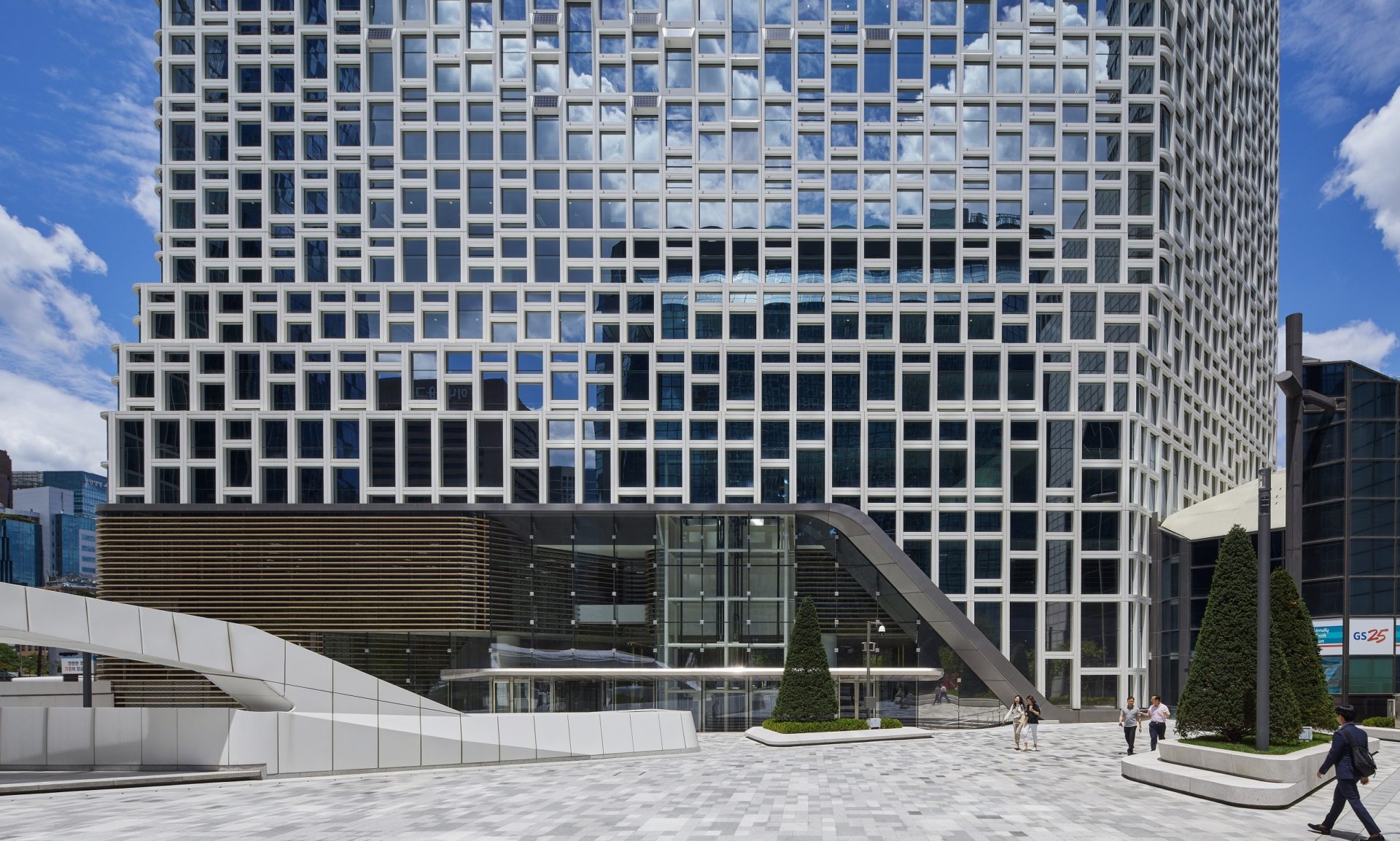
The retrofit of the facade and the interiors was carried out while the building remained fully occupied and functional, thus enabling the...
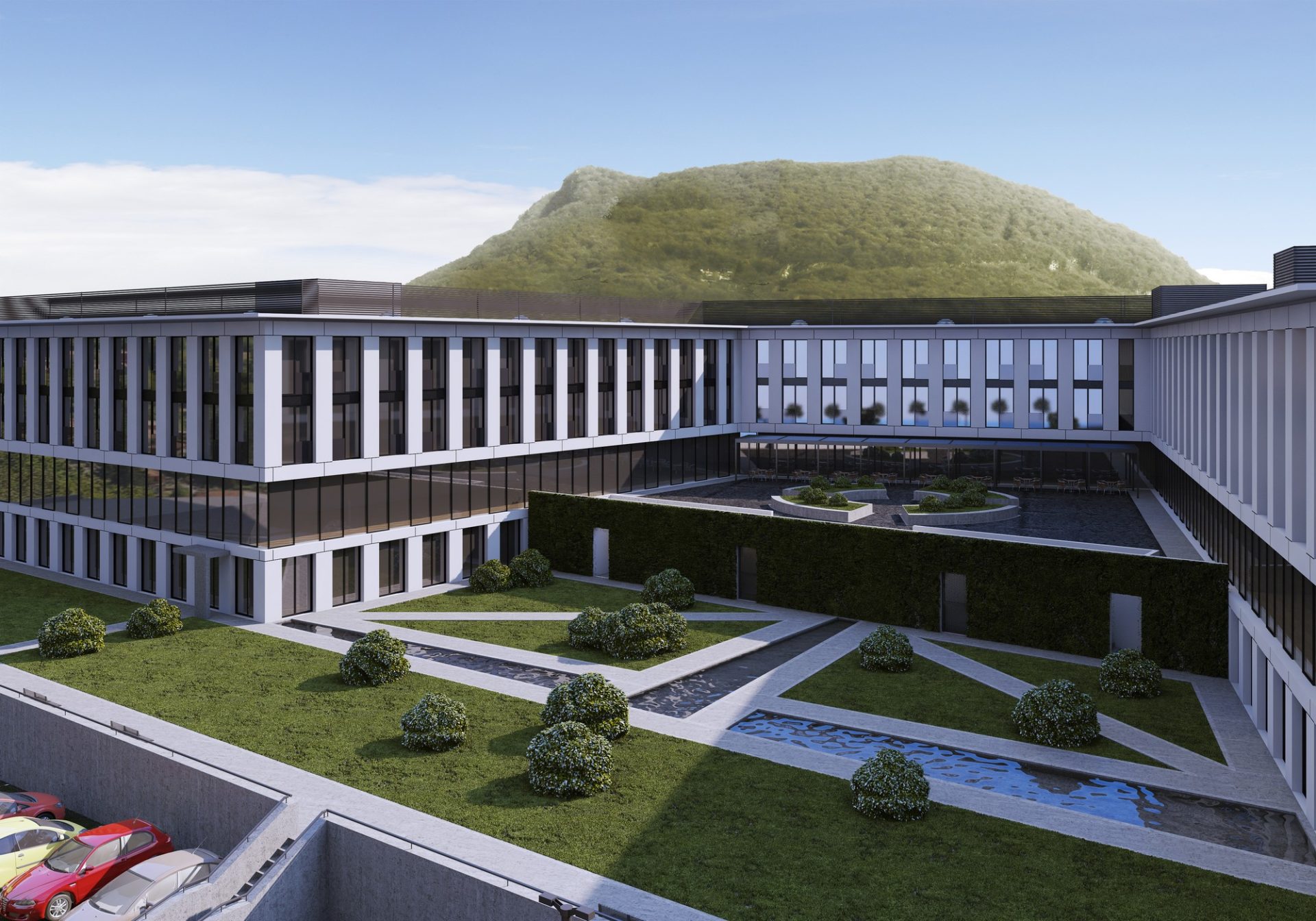
On the 4th of December 2017 the City of Lugano began the construction of a new multi-functional centre...

In Höngg, on the sunny slope side of Zurich, instead of a single-family house, there is now a residential building with six apartments, designed following...
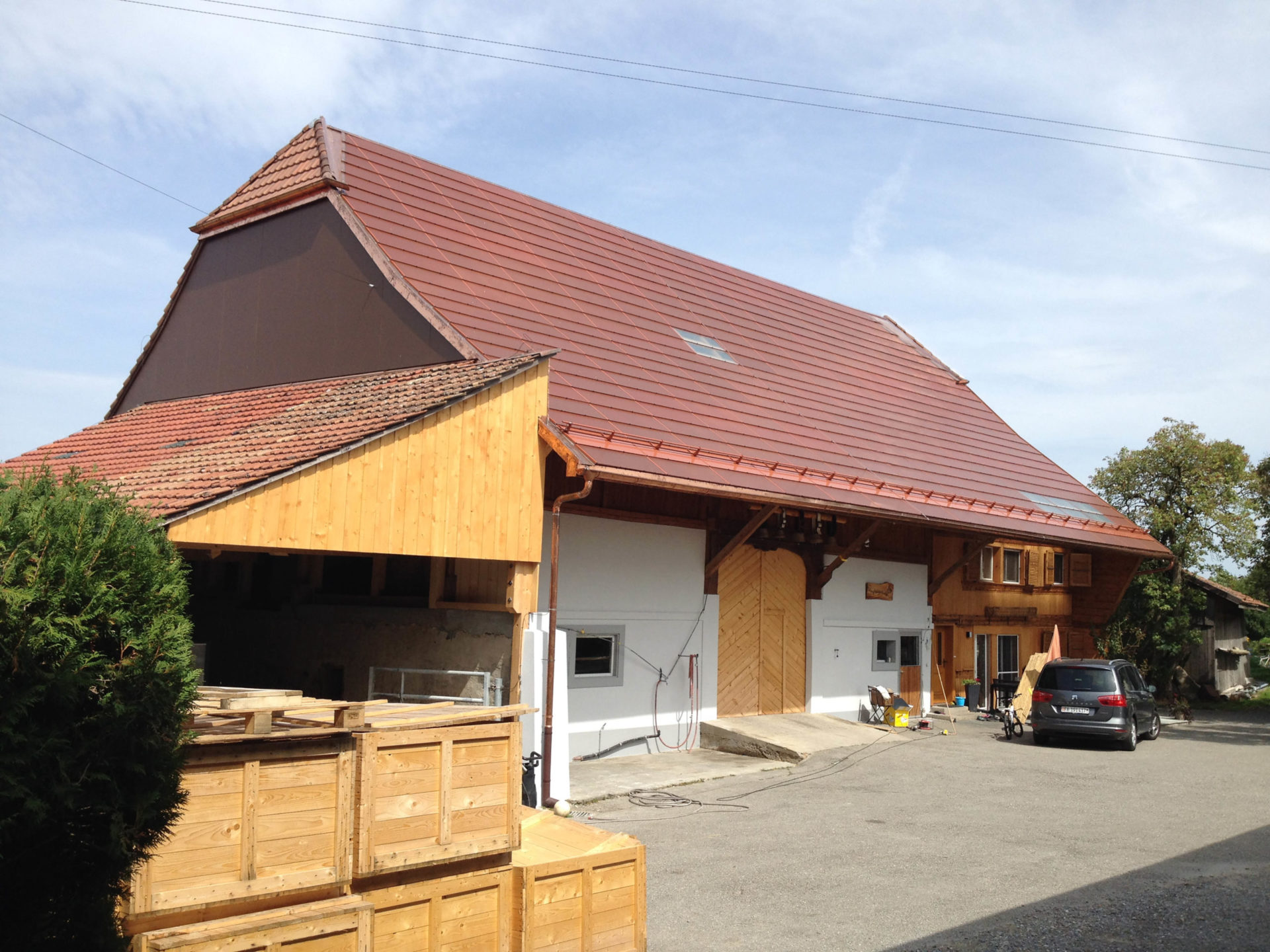
In this pilot project, concerning a 1859 rural house, were used coloured (terracotta) photovoltaic modules developed by the CSEM of Neuchâtel specifically for sites protected...
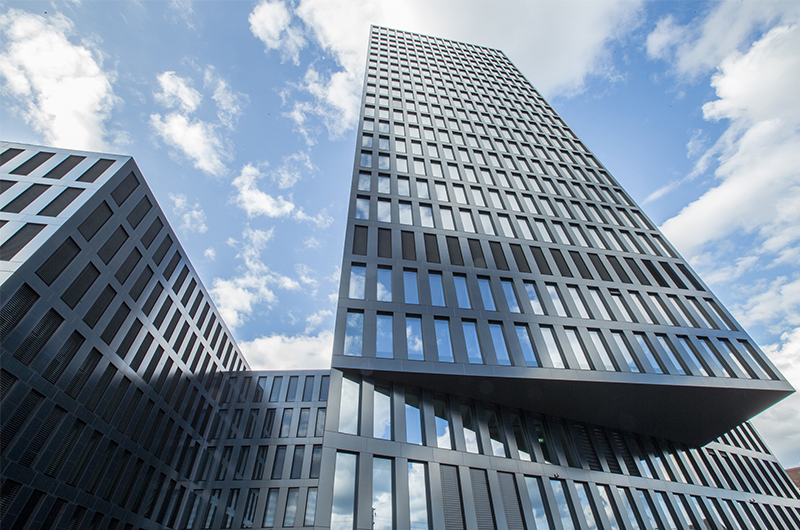
The whole building envelope has a homogeneous appearance thanks to glass elements used as cladding and tiles. Both the facade and the roof are fully covered with PV elements...
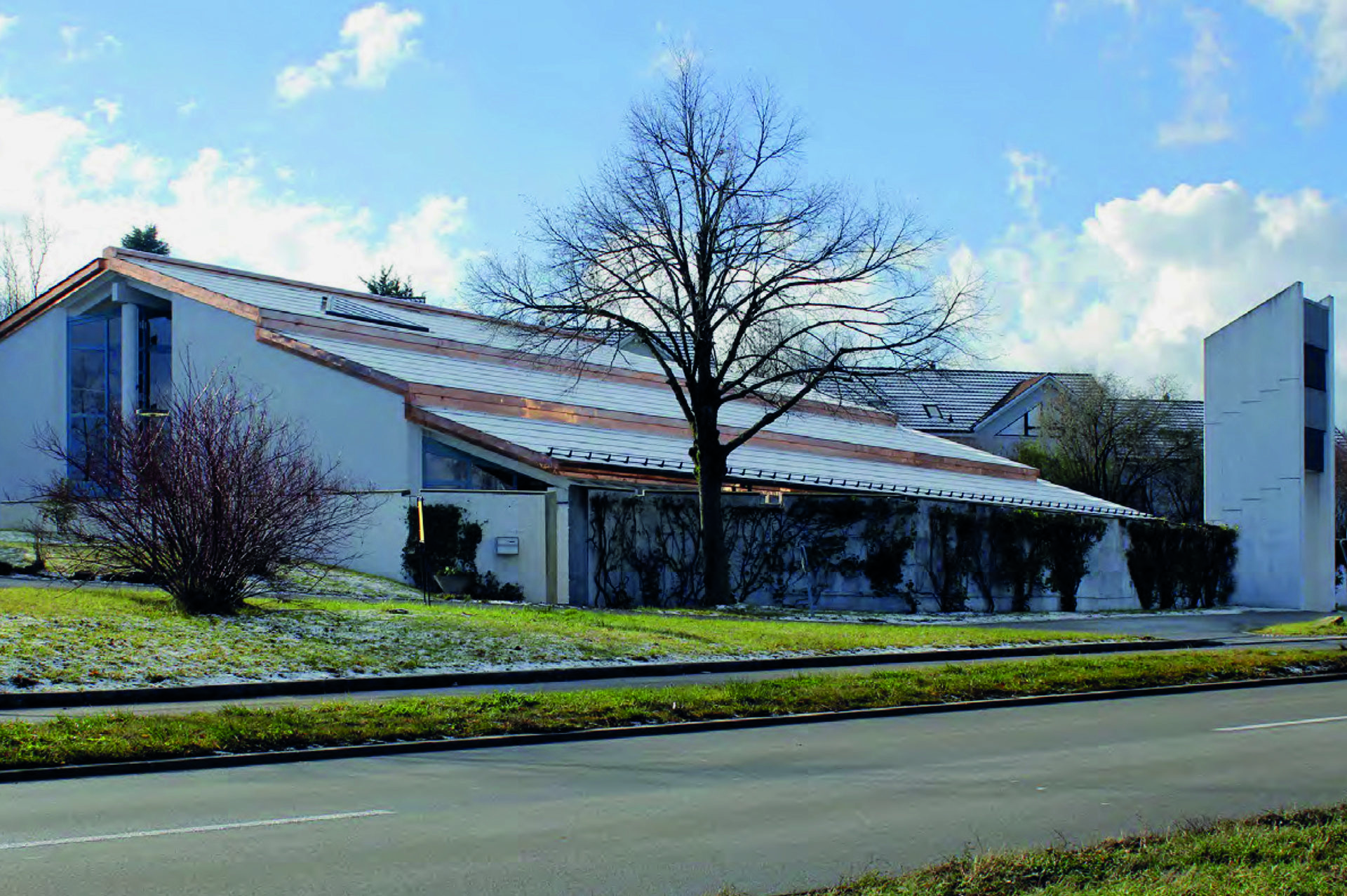
St. Francis Church has been transformed into a PEB building with a 221% energy efficency that may be run CO2-neutral. Built in 1989 and...
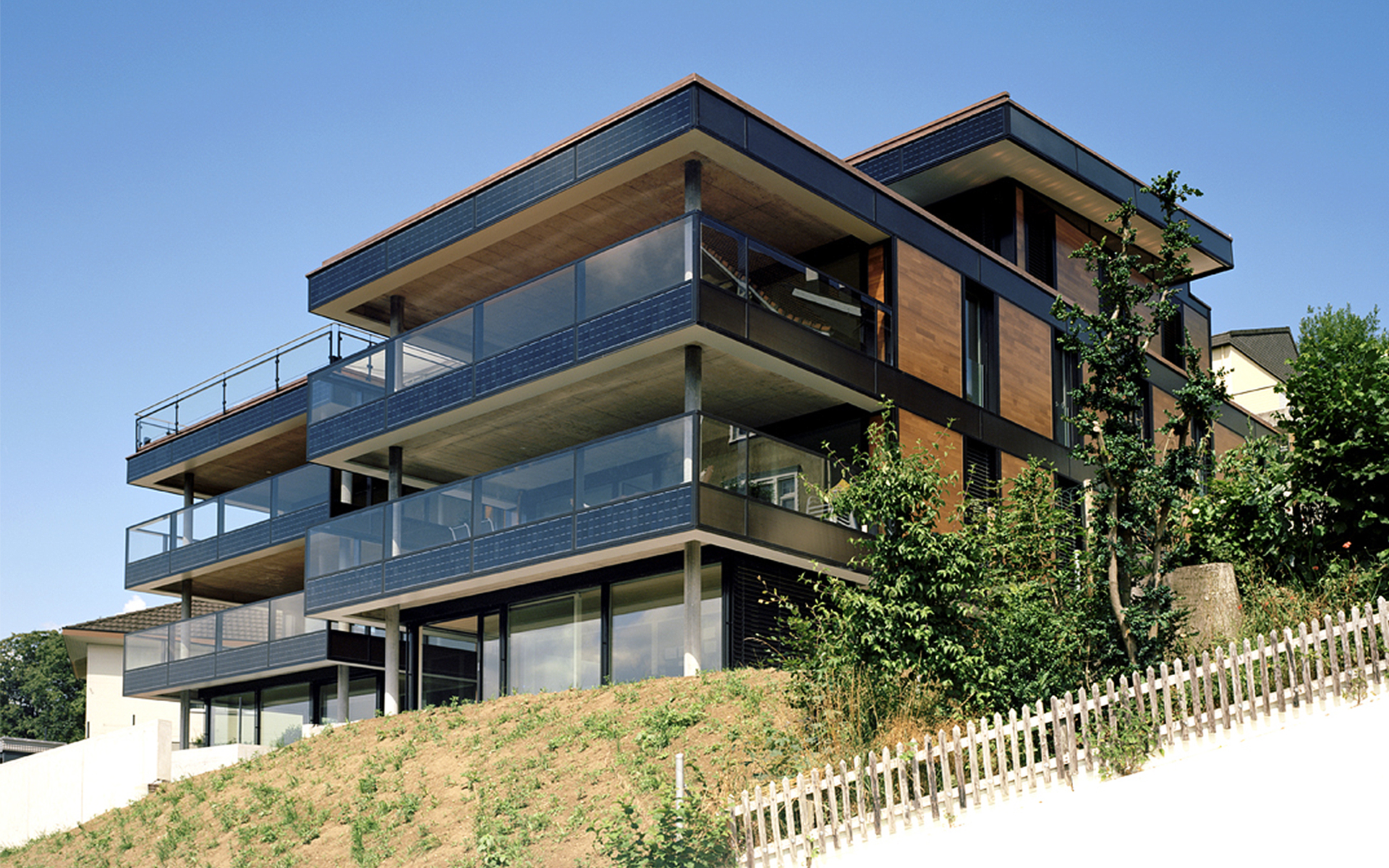
The existing single-family house was replaced by a Minergie-P multi-family dwelling. In addition to five apartments, the building also houses some...
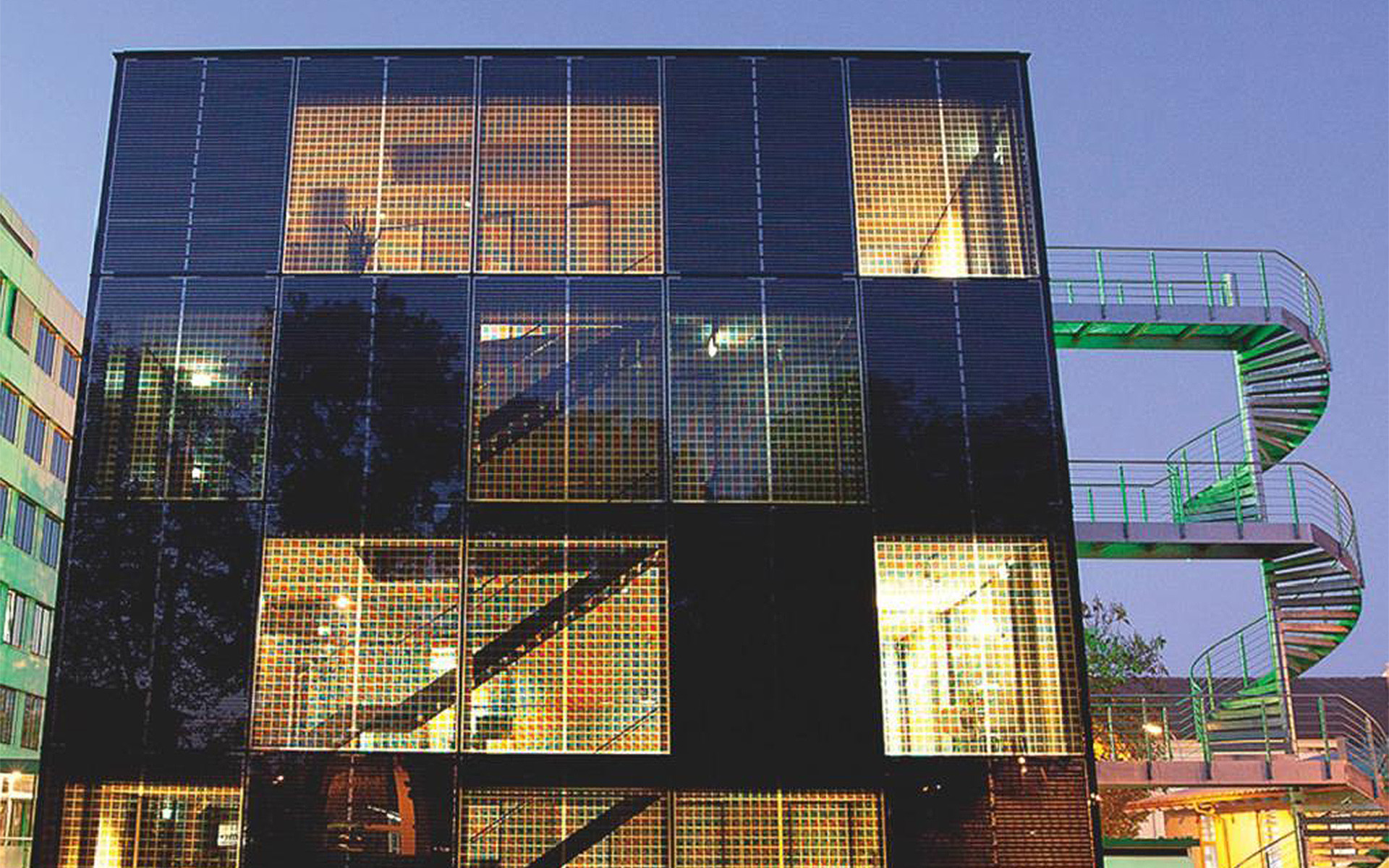
This building, also known as the "energy cube", is the new customer center of the Stadtwerke Konstanz in Konstanz (D). It is built to generate more energy than it consumes...
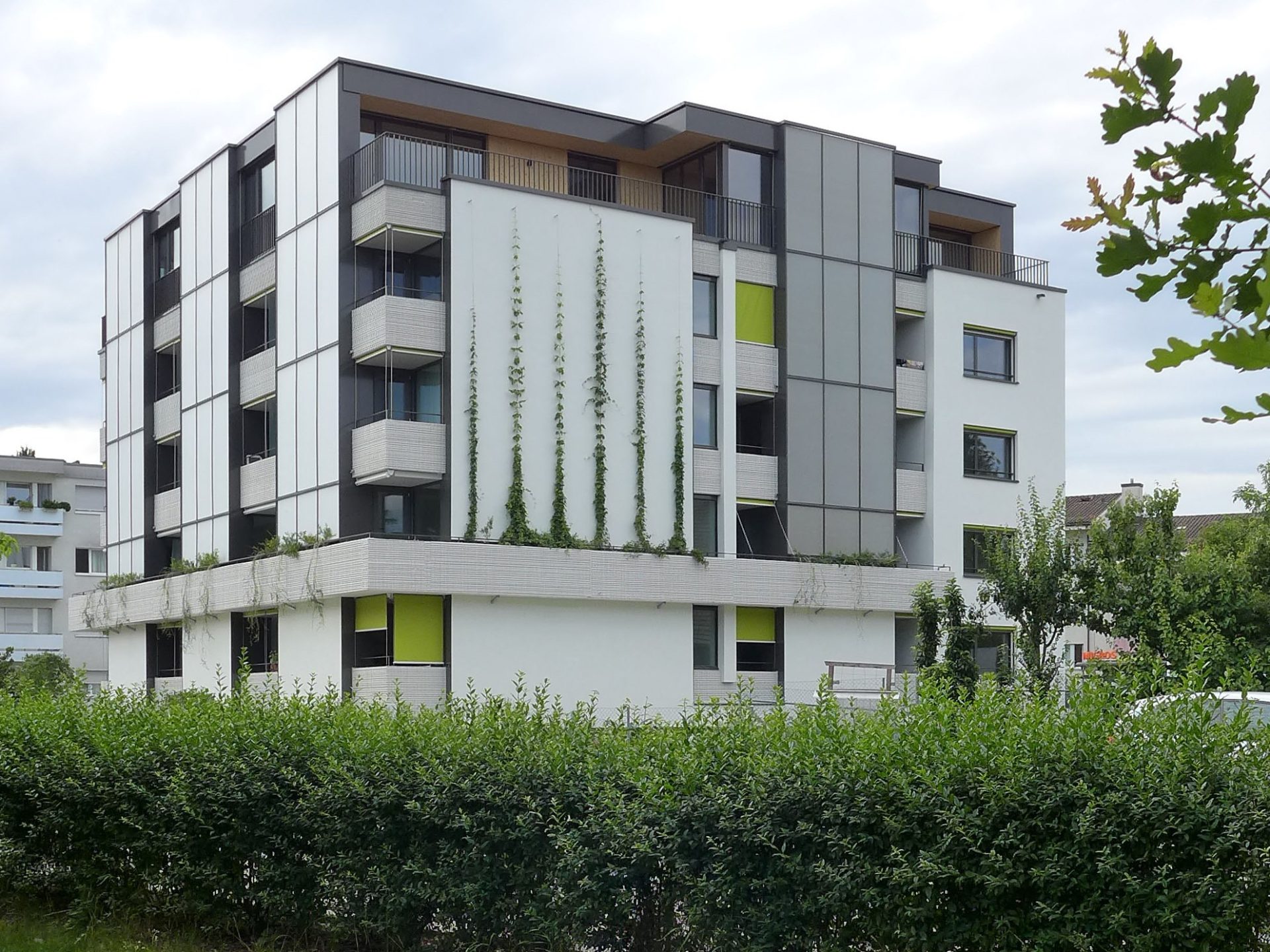
The apartment building, hosting 48 flats, was built in 1970 as a modest, practically non-insulated, concrete structure. A change in the...