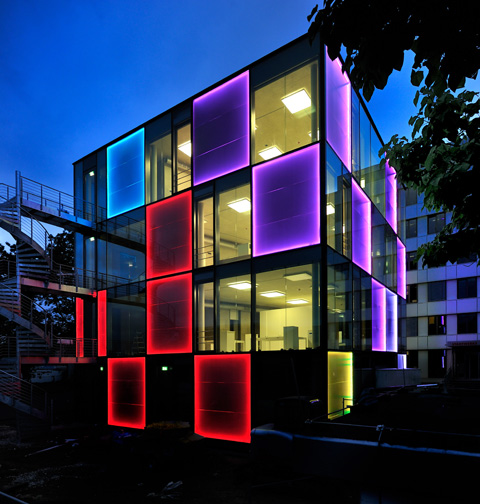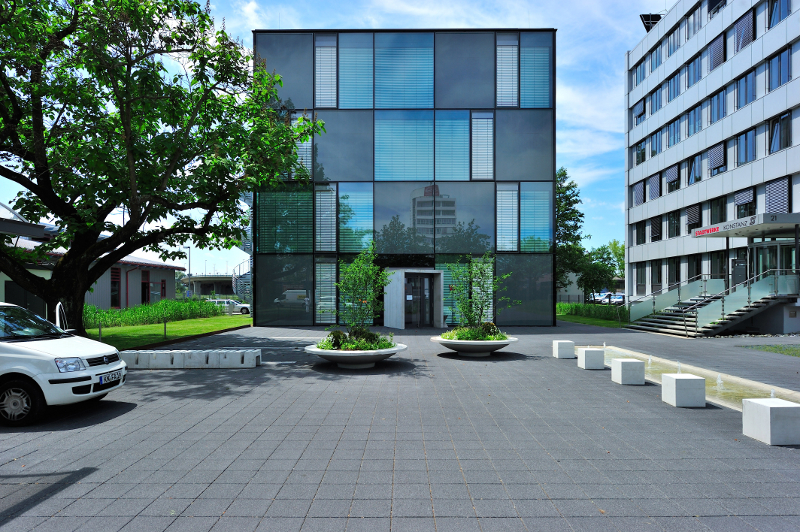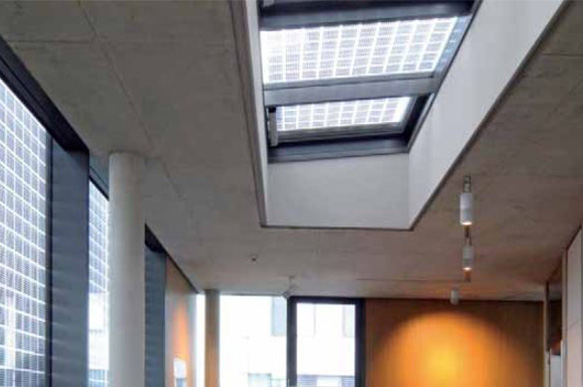This new customer centre is a four-storey building that generates more energy than it consumes. Energy is produced thanks to the large-sized photovoltaic modules integrated on the south facade and through a geothermal plant that allows the building to be heated and cooled. The cubic shape was chosen because it is the most energy-efficient geometry for a building. The opaque surfaces of the other three facades are fitted with glass panes on the outside and acoustic panels on the inside. The east and north facades are equipped with LED lamps, which illuminate the building in different colours at night.

Night view of the building, alongside the transparent PV modules there are also opaque surfaces that can be illuminated at will using different coloured-LEDs.

The south facade of the building is covered with semitransparent photovoltaic elements.
The 3.00 x 4.00 m glass-glass modules are custom-made and weigh more than one tonne.
During the summer, the warm air in the ceiling area is hoovered over the space between the sliding windows and the triple glazing. In winter, the heat of the exhaust air, localized between the panes and additionally warmed by solar radiation, is passed through a heat exchanger to the outside. As a result, energy losses are minimized throughout ventilation. Additional automatically guided and reflective aluminum shutters, located in the air gap between the two facades, provide shade and at the same time direct daylight into the rooms, which reduces the use of artificial light.





