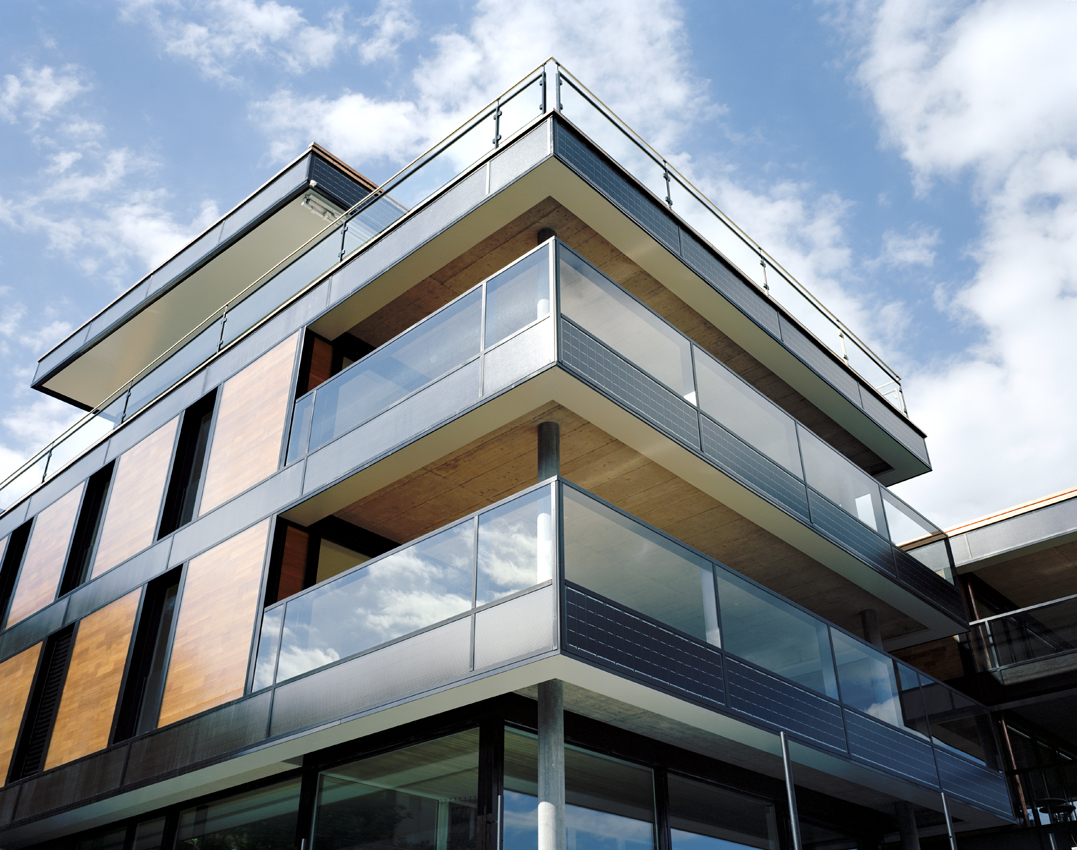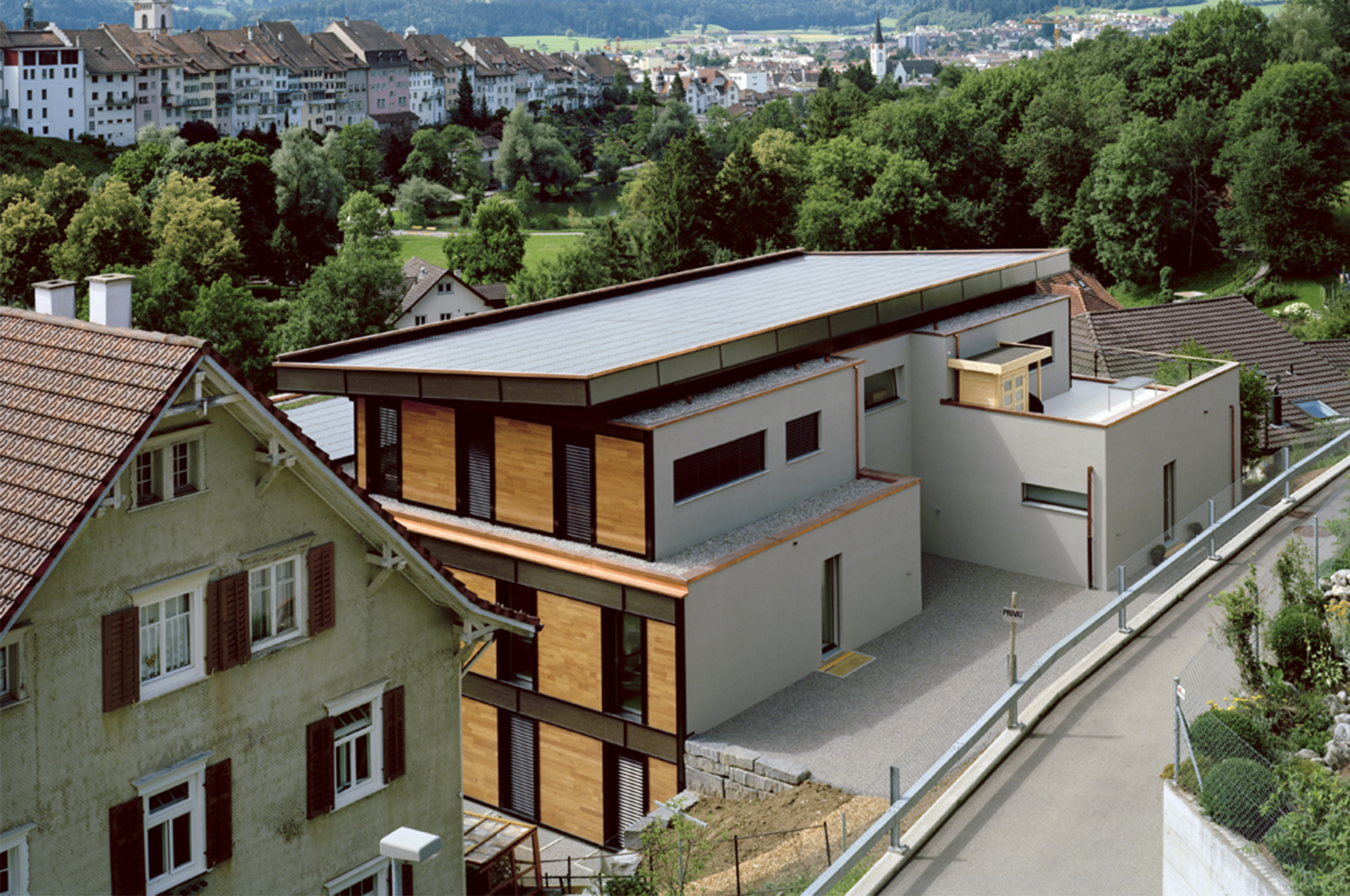The existing single-family house was replaced by a Minergie-P multi-family dwelling. In addition to five apartments, the building also houses offices. This seven-storey PlusEnergyBuilding (PEB) lies at the foot of the Hofberg Mountain and given the peculiarities of the terrain, it was necessary to build 7 floors, four of them above ground. Thanks to high-efficiency monocrystalline modules installed both on the roof and on the south facade, in correspondence of the floor courses, the building produces 186% of its energy demands. The facade works through the interaction between its geometry and the position of the sun according to the seasons, absorbing or shielding the solar radiation depending on the actual needs. This project demonstrates how well-insulated buildings with carefully integrated energy systems could shape architecture.

The photovoltaic covered floor courses mark off the horizontal divisions of the elevations.

Dummies (non active modules) are used on the north, east and west facades.
The combination of glass, a wooden absorber element and an insulating wall results in the Lucido® facade. This facade uses solar energy, absorbed and stored inside the element, as a natural insulation system. Lucido® is composed of few elements conceived according to the principle of modular constructions, this principle allows the adaptation of this product to all types of constructions. The absorber panel is the main element of the Lucido® system and consists of a wooden blade with a horizontal lamella structure that allows the transformation of light energy into heat. On the outside of the element is reinforced glass that allows almost all of the solar energy to pass through. The structured surface of the glass reflects the superfluous energy in summer and lets sunlight pass in winter as well as protecting the wooden panel. The wooden blade is fixed on a new or existing wall which could be masonry or wood-framed and assumes the static load role.


