The castle of Doragno is the result of the transformation and extension of an ancient medieval fortress into a private residence...
Via Flora Ruchat-Roncati 15
CH-6850, Mendrisio
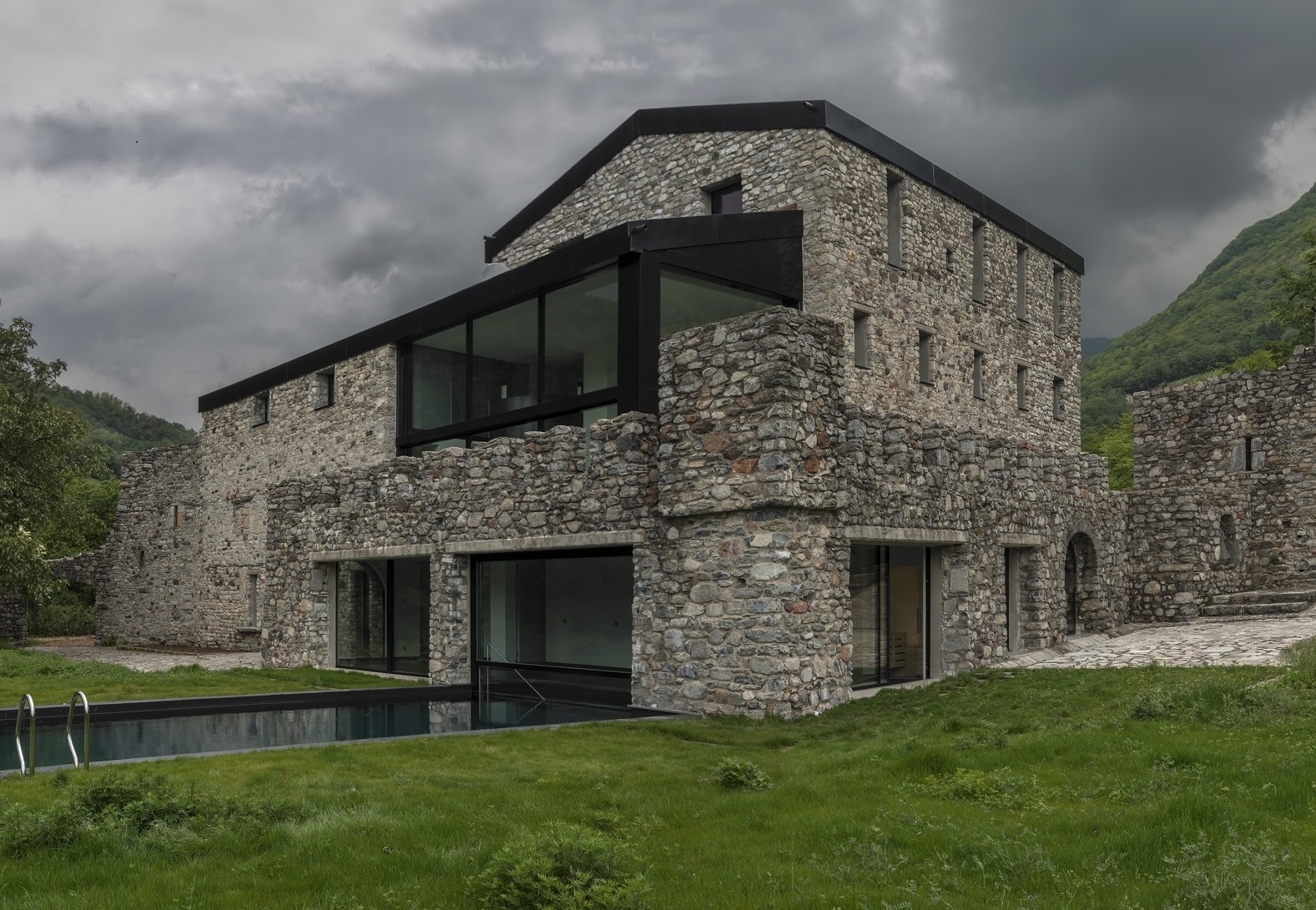
The castle of Doragno is the result of the transformation and extension of an ancient medieval fortress into a private residence...
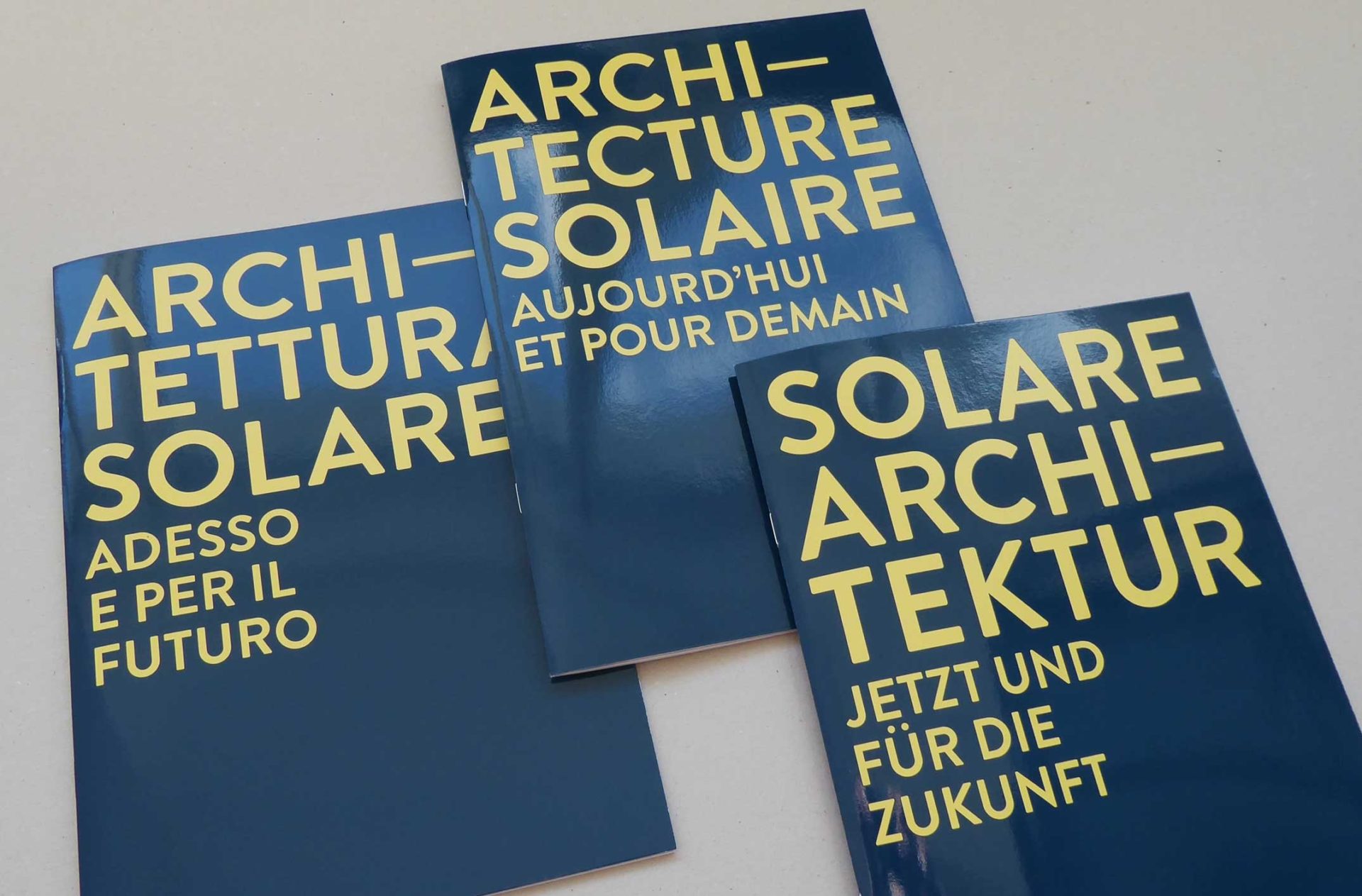
A variety of solar buildings has already been built and the possibility to...
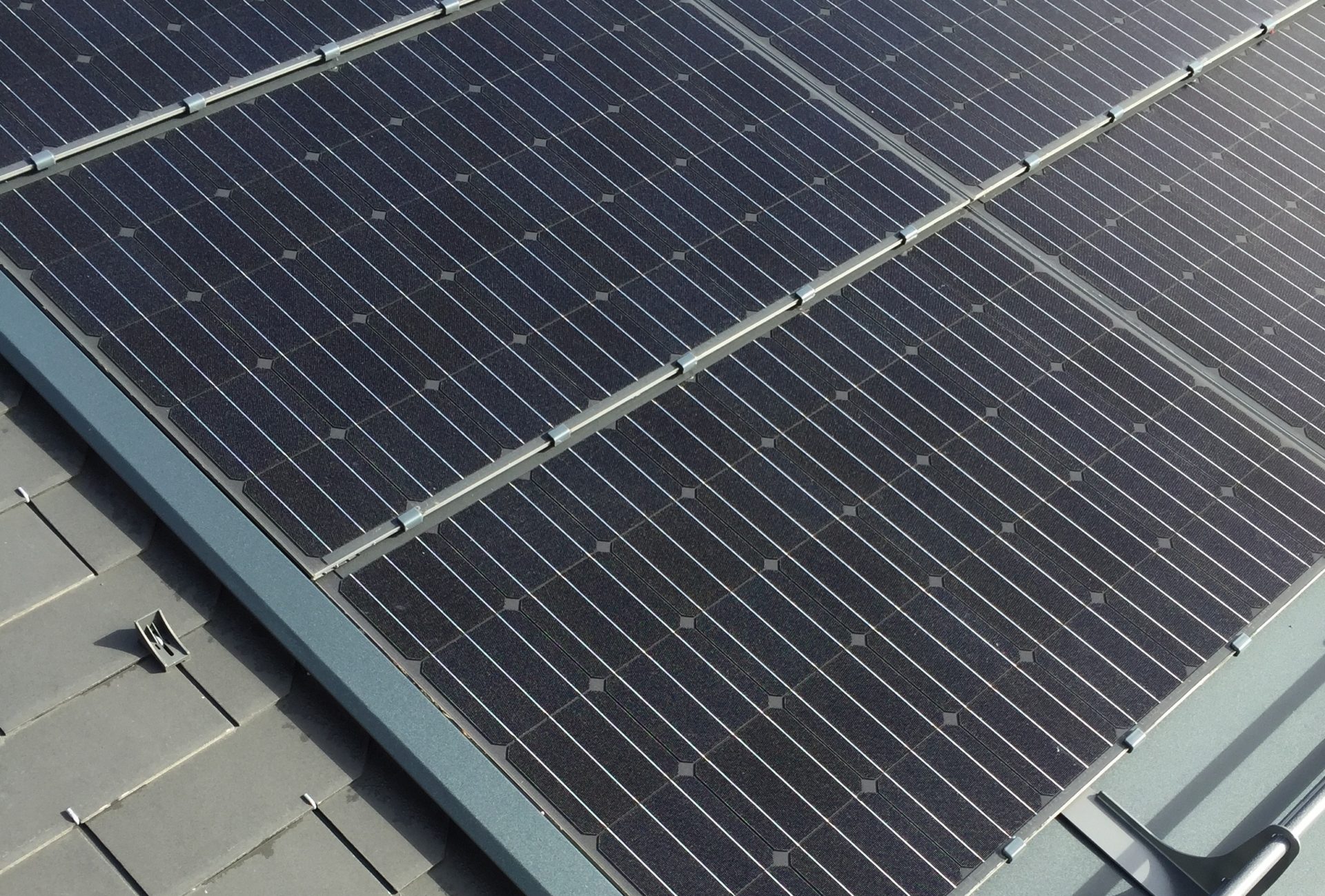
Integral II is a high performance solution for solar roofing. With their flat and frameless shape, this PV module can be installed from a 10° roof pitch...
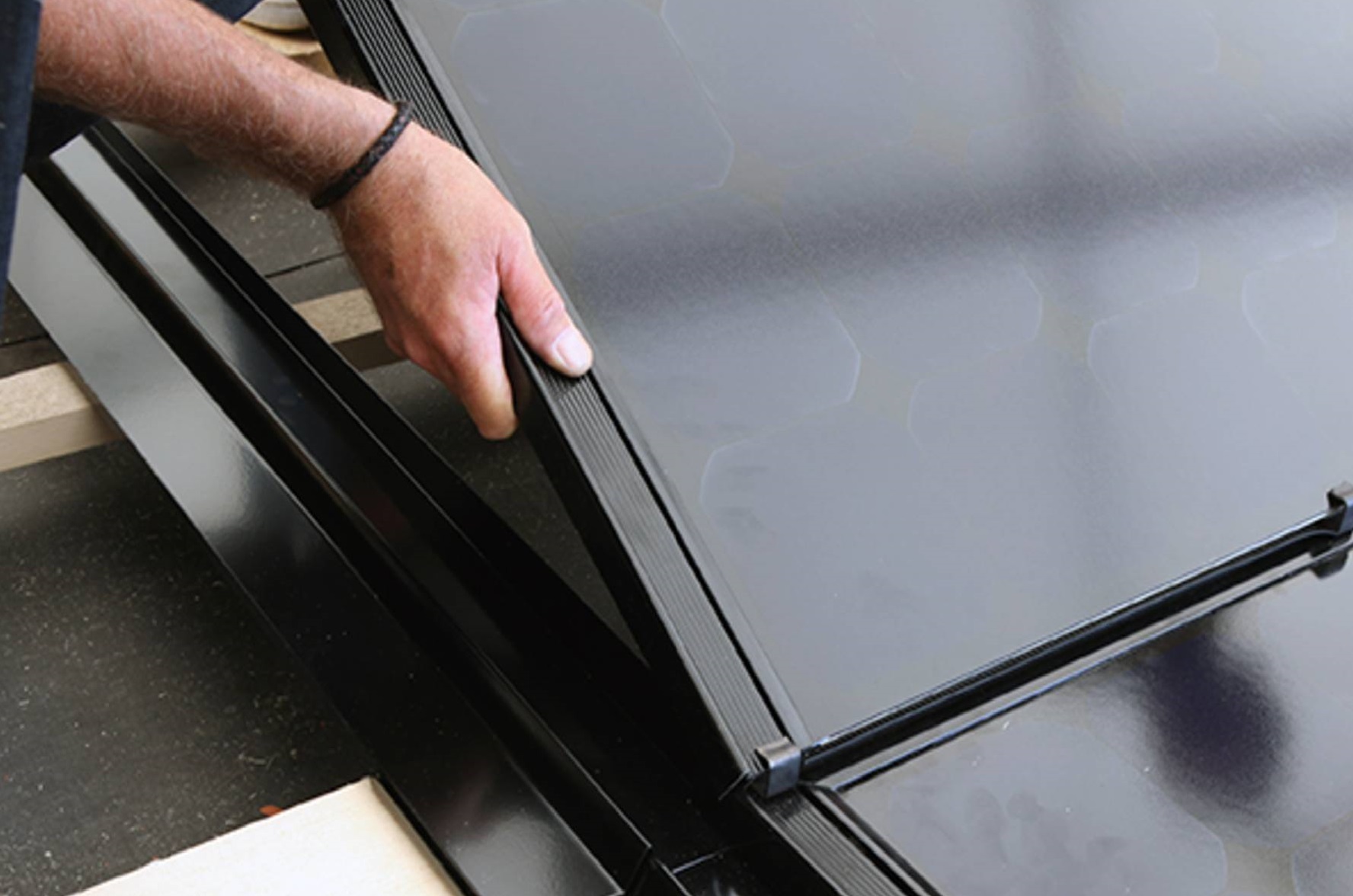
The Solrif system converts framless photovoltaic laminates into a power generating one. Installed on a simple wood batten structure, these solar...
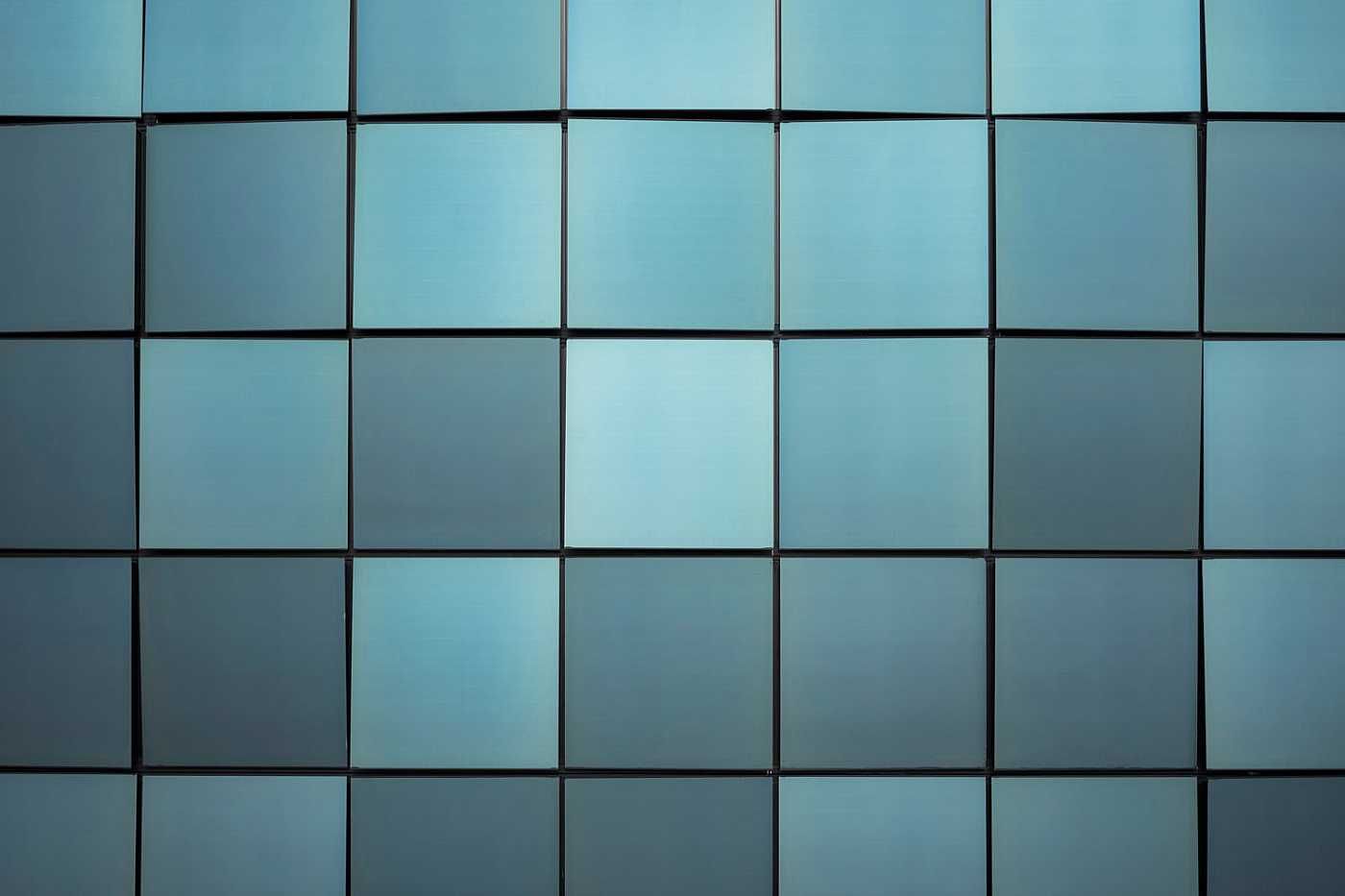
The BIPV market in Europe is in a transition. The past decades of a slowly emerging BIPV market have been characterized by the original...
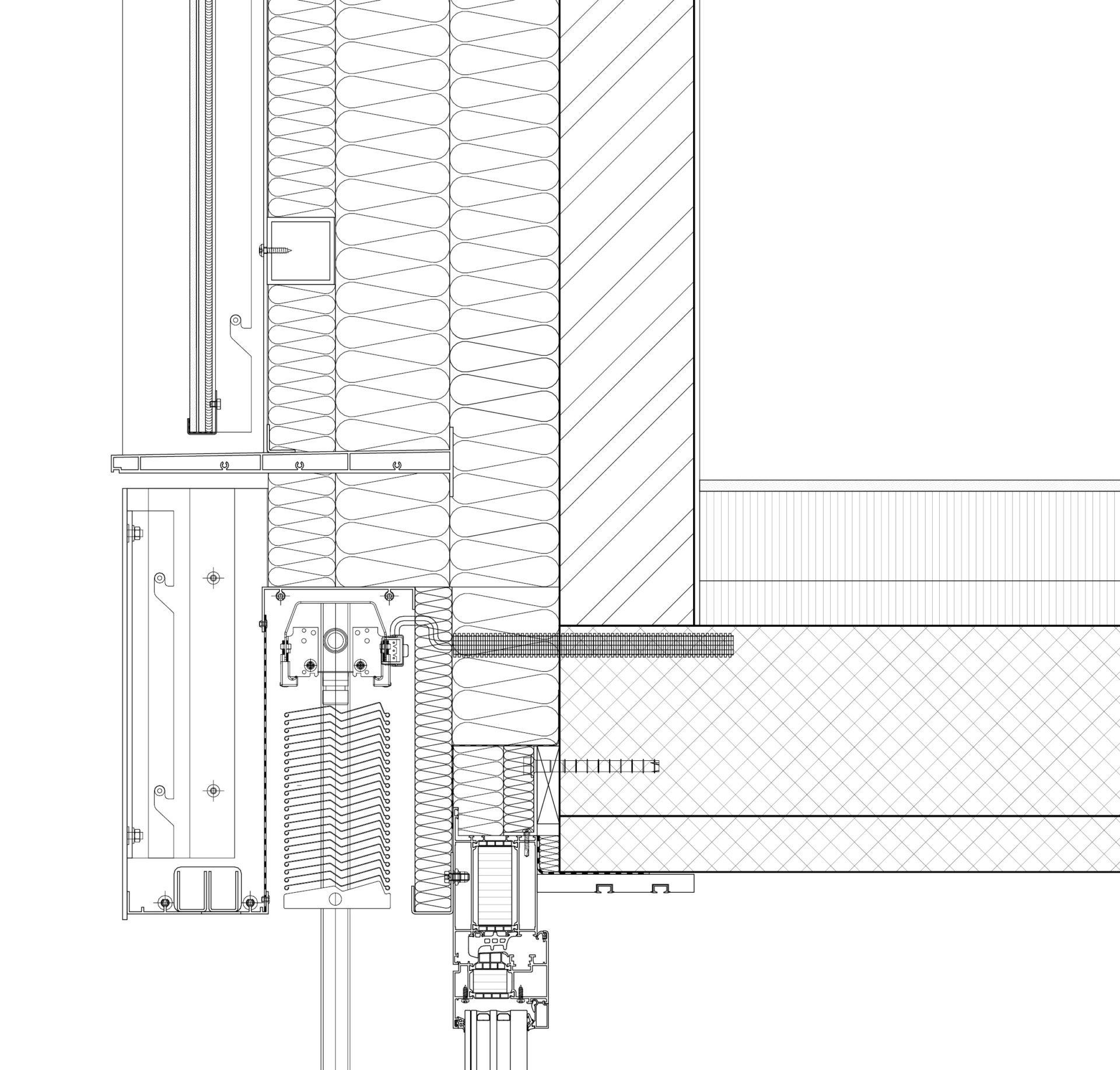
The facades are defined by a raster of about 1.40m x 2.80 m that covers the whole of the four fronts. The uprights and stringcourses are made of...

Swissbau is one of Europe’s biggest trade fairs for the construction industry and constitutes a central meeting point for Switzerland’s construction and...
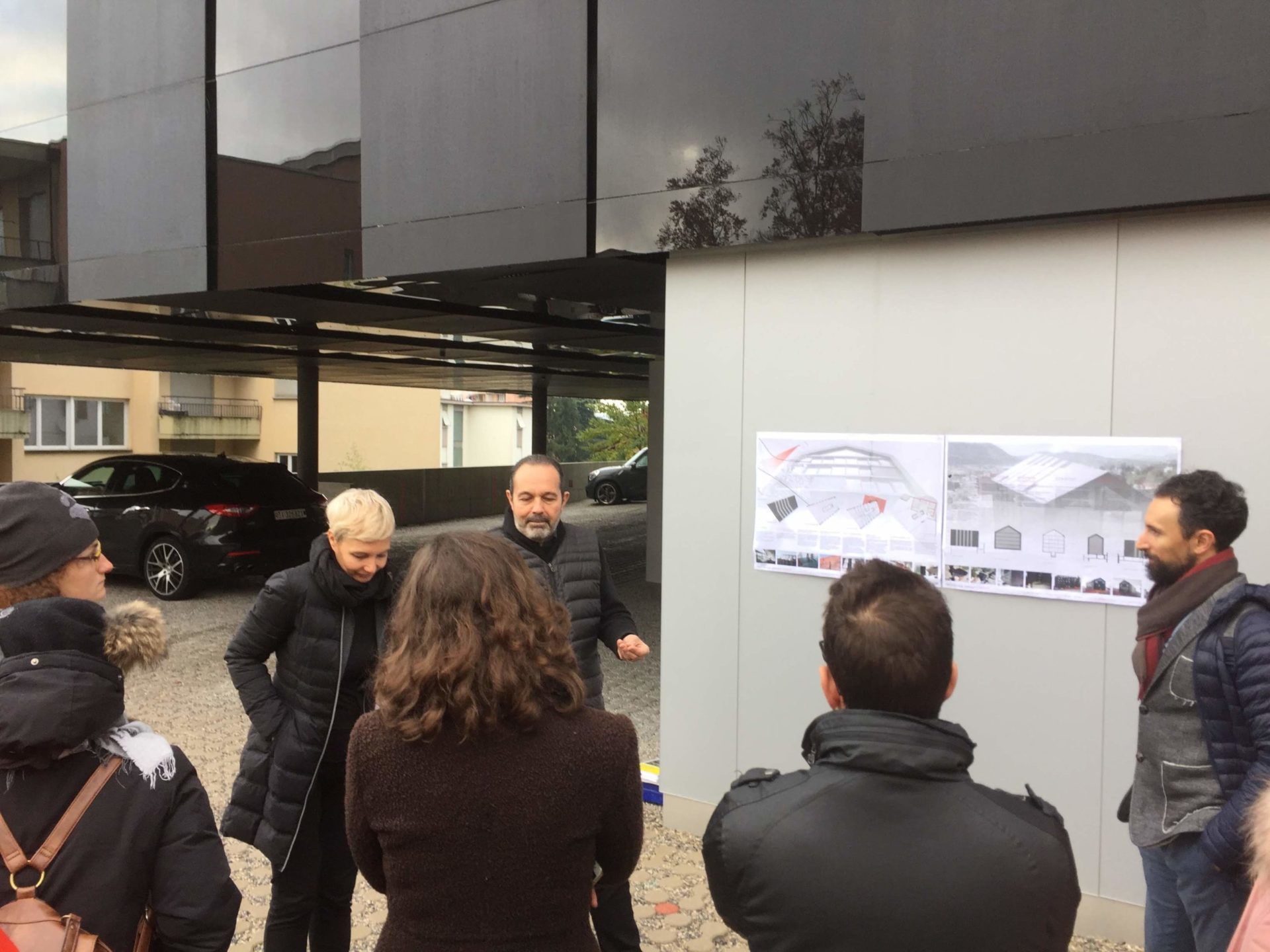
As part of the Interreg V-A Italy-Switzerland project "BiPV meets History" on 20th November 2019 a tour was organized dedicated to examples of solar...