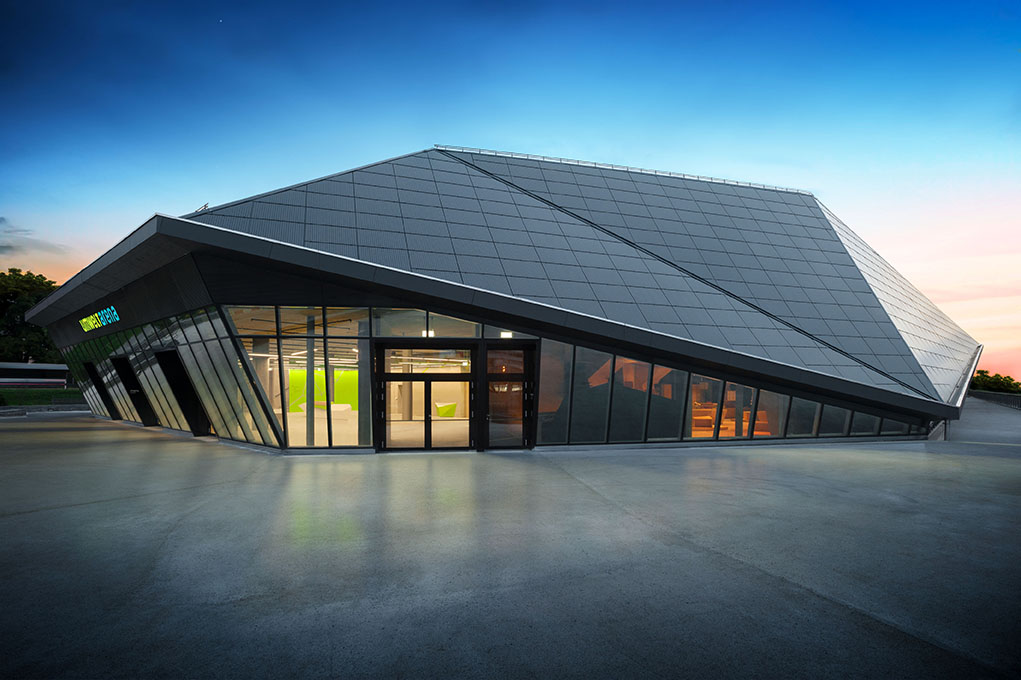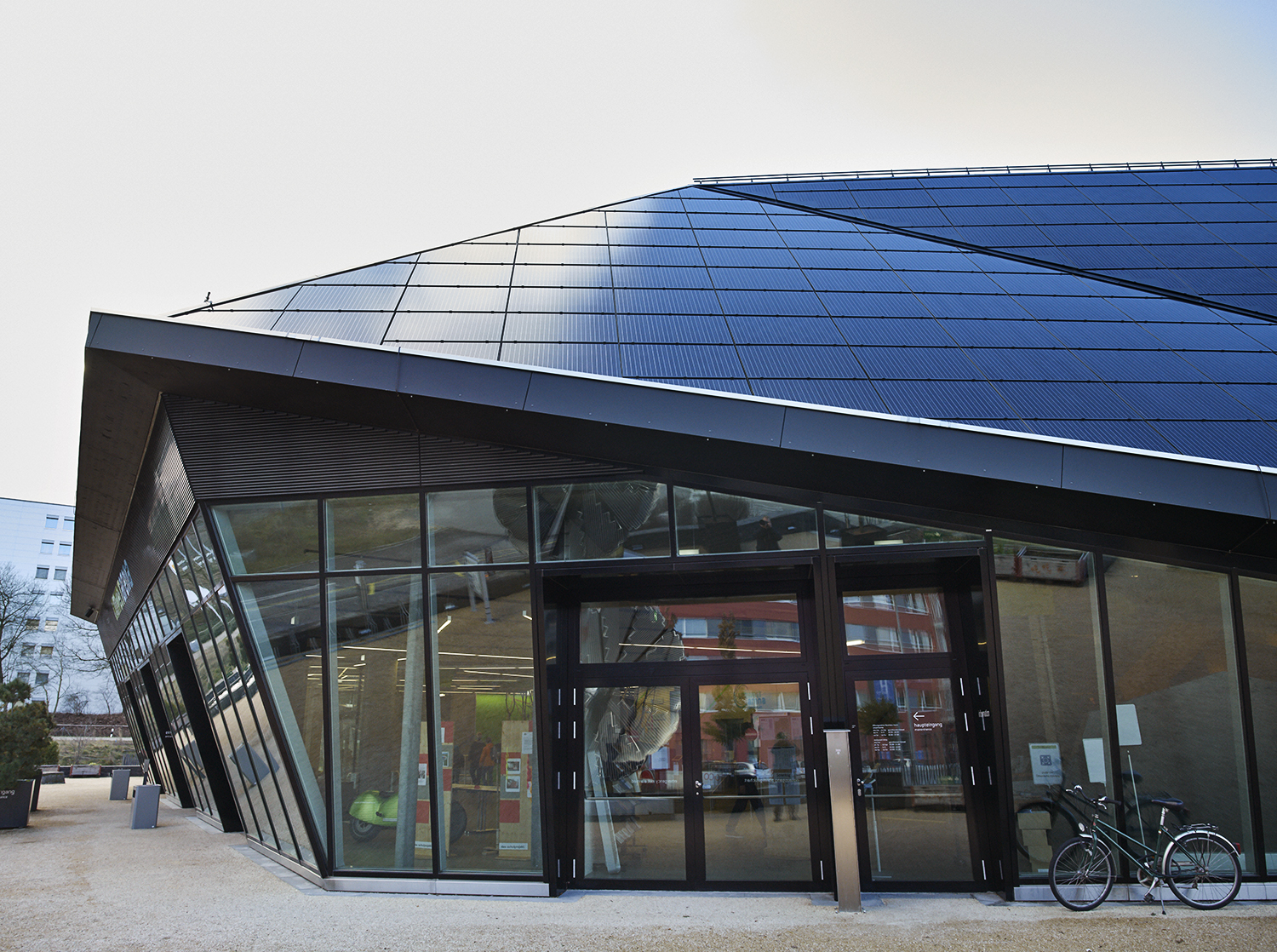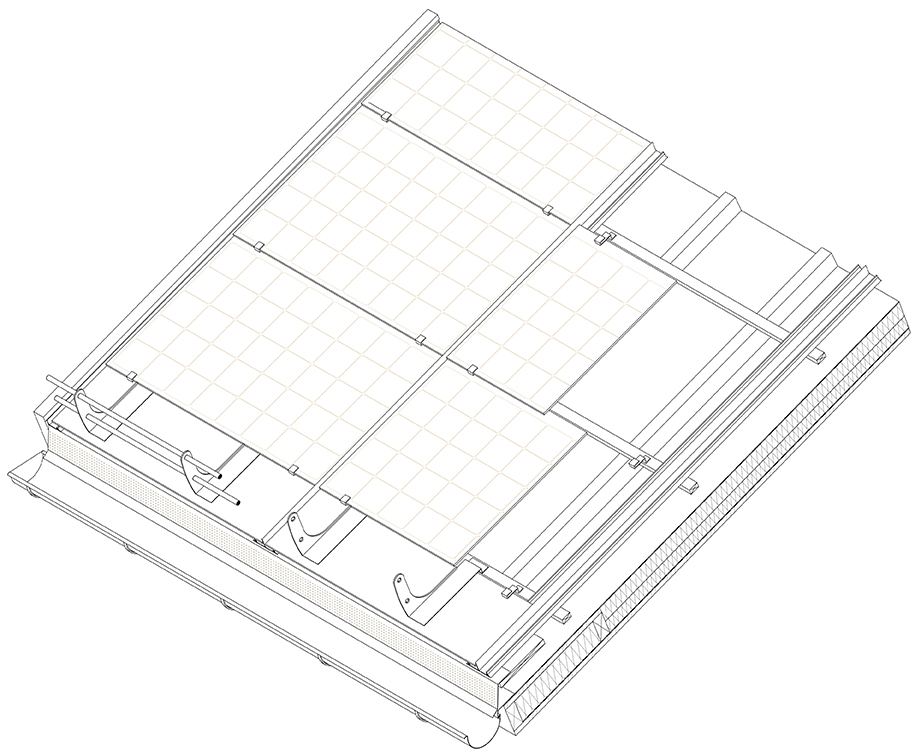The Umwelt Arena, with four upper floors and three lower floors, is an exhibition and event platform for products and services for a modern, ecofriendly lifestyle...
The Umwelt Arena is an exhibition and event platform for products and services for a modern, ecofriendly lifestyle. It is a Plus Energy Building (PlusEnergieBau PEB) as it produces twice its energy demands. The roof has an octagonal plant with 33 different surfaces, differently oriented, and with a slope from 6° to 62°. It almost stretches down to the ground, in the manner of a dome and it is completely covered with PV modules.

Building view.
0
kWh

The black and bright photovoltaic modules
are reminiscent of the faceted cut of a crystal.
The roof is made of prefabricated wooden sandwich elements (10 cm insulation for a U value of 0.14 W/m²K). The photovoltaic tiles are supported by a roof construction made of insulated wooden box girder elements, which are manufactured using high precision digital production processes.





