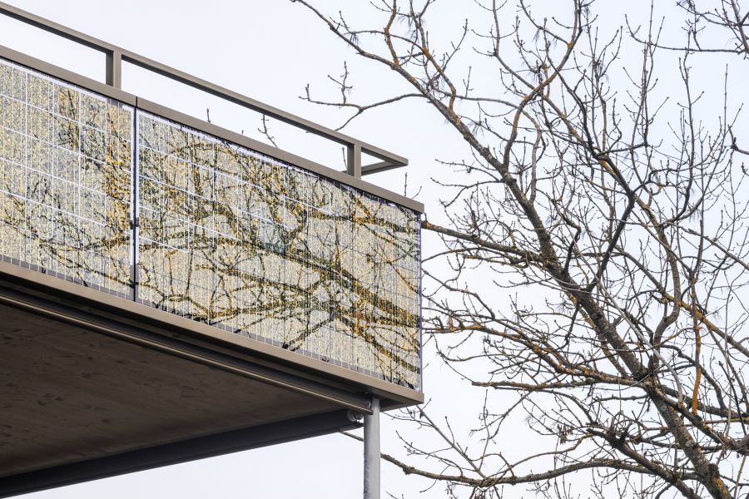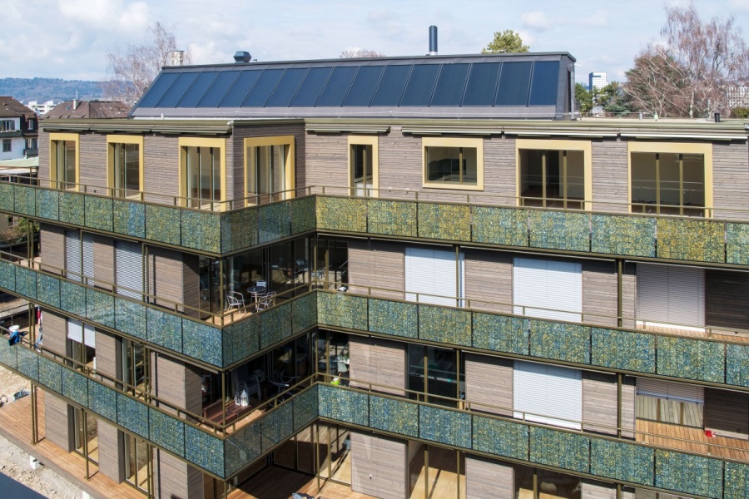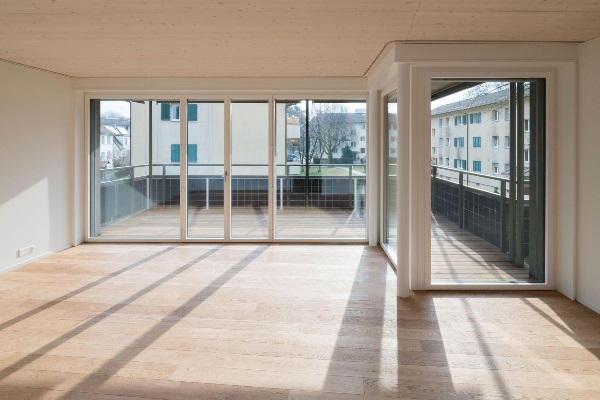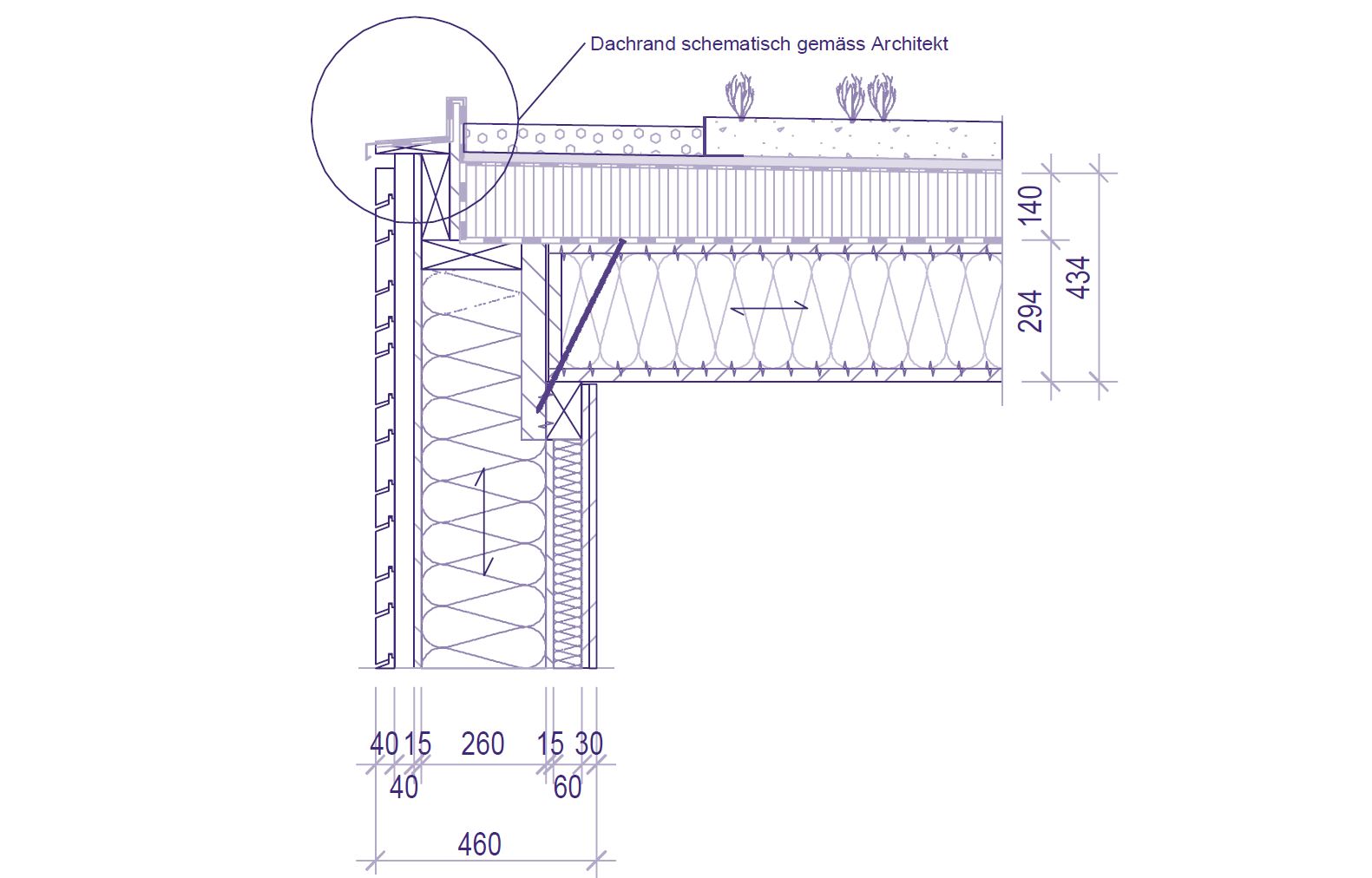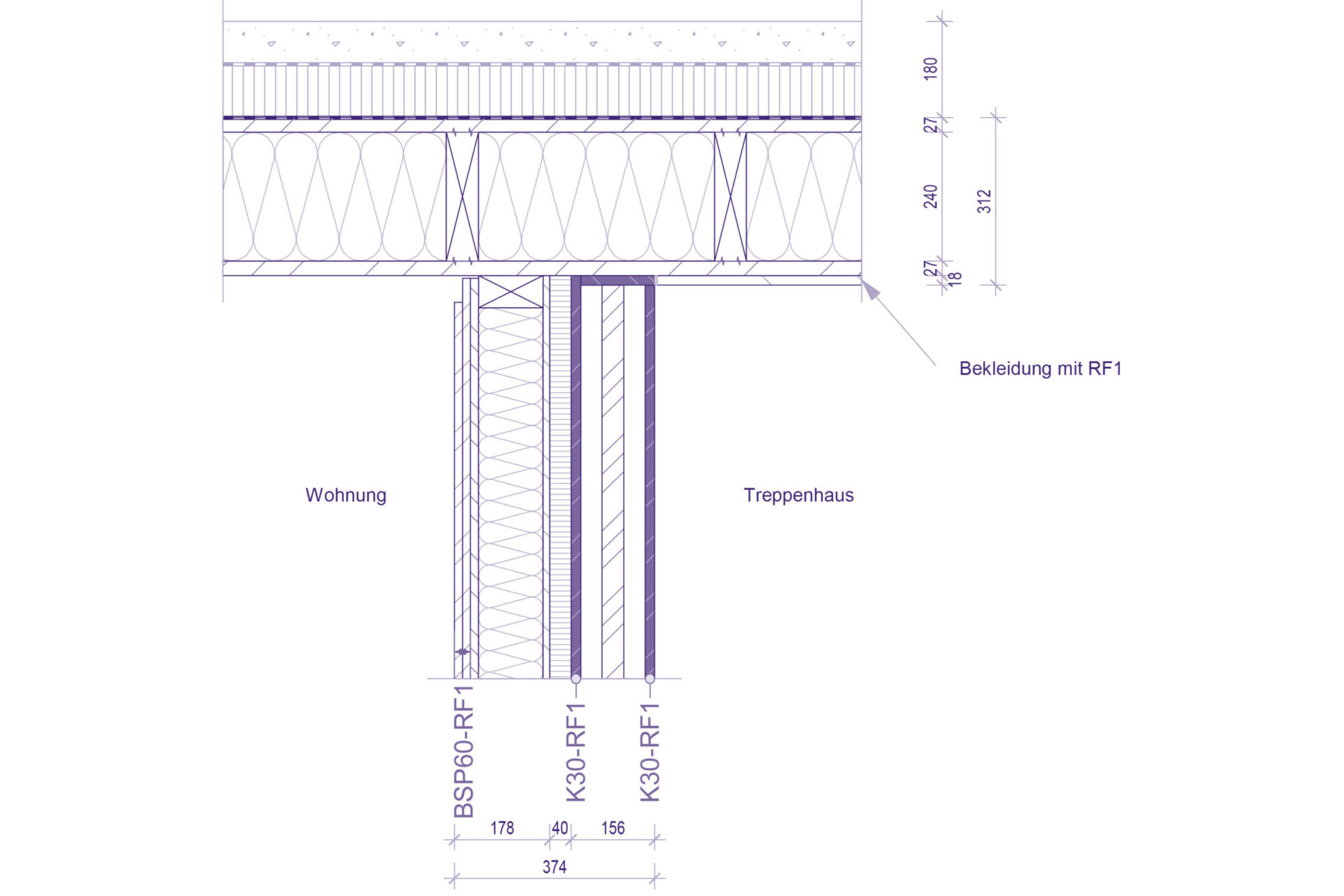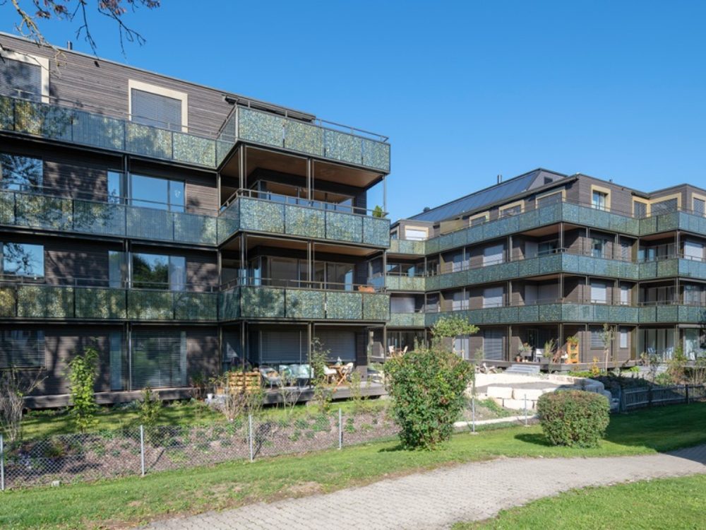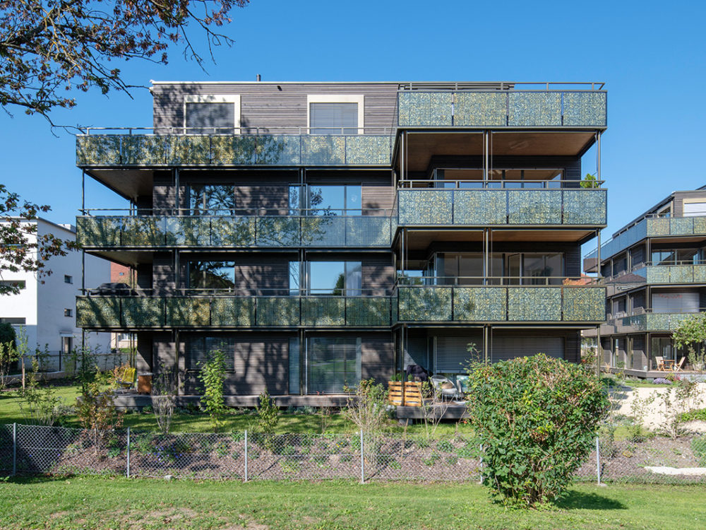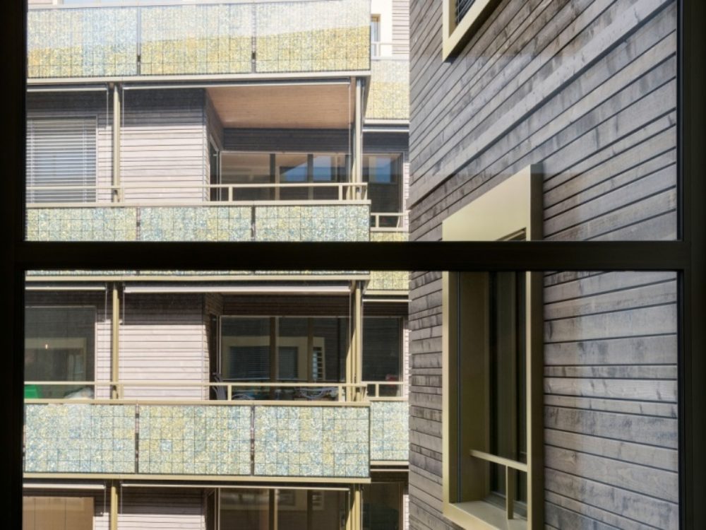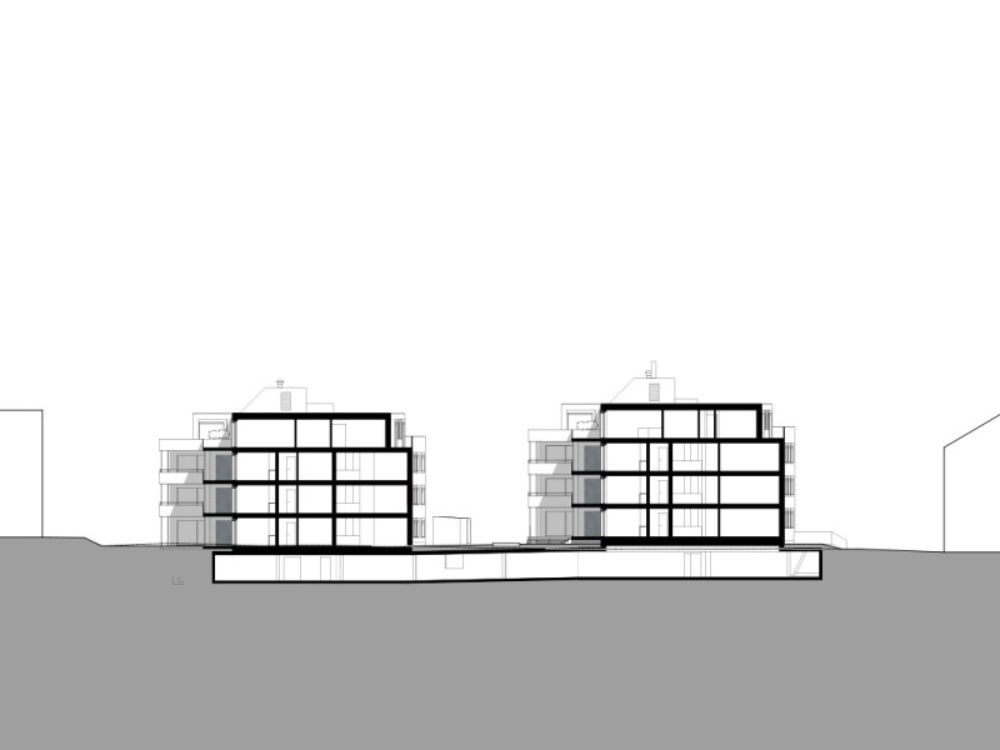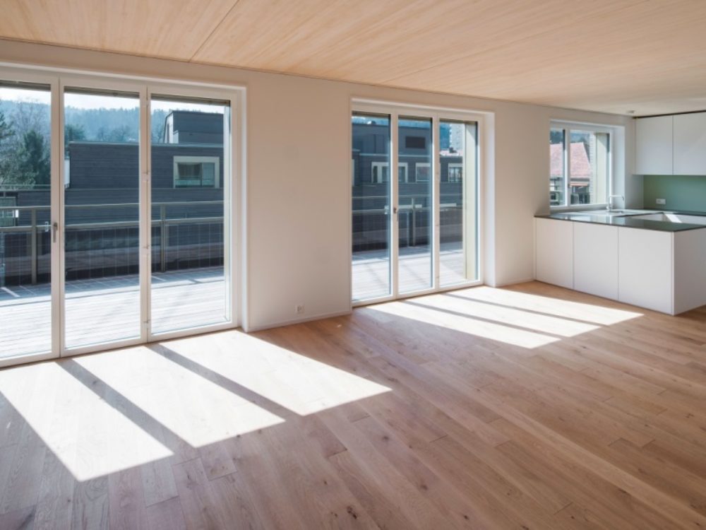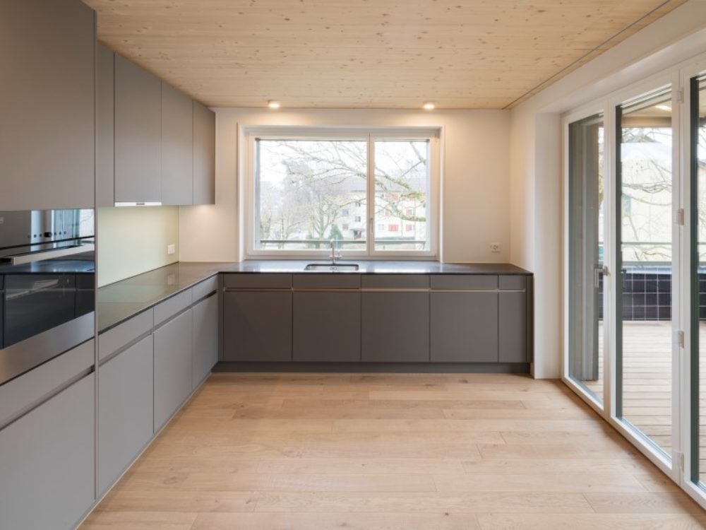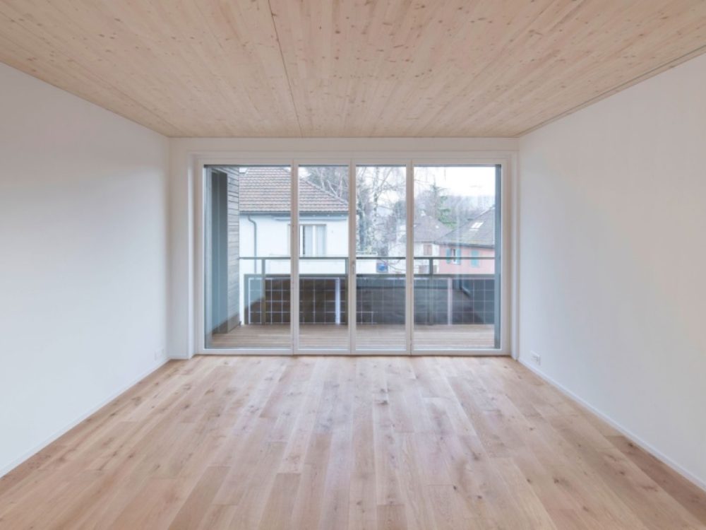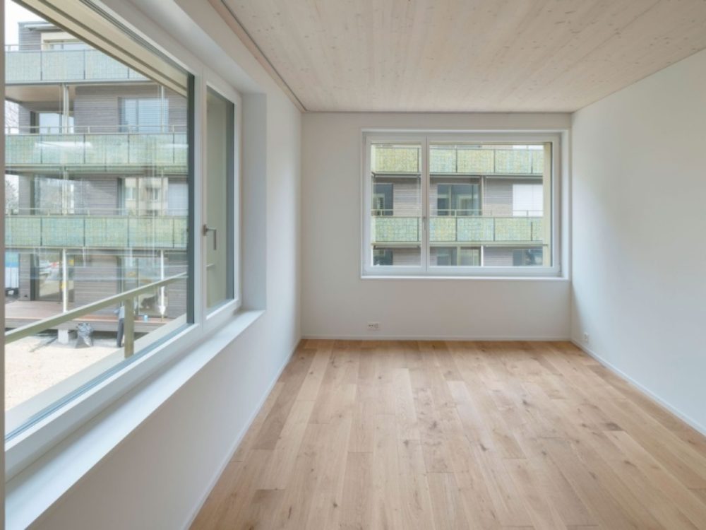
The two apartment buildings consisting of 28 flats are fanned out towards the south. The windows provide different views and allow passive solar heat to radiate in. Four units of different layout are arranged on each floor. The appartments are oriented around corners and are thus lit from several sides. Individual, slightly slanted walls create spatial tension. From the basement ceiling upwards, the buildings are made entirely of wood; the solid wood ceilings are visible, while the walls are plastered white.
An angled balcony, clad with glittering golden multi-crystalline photovoltaic modules, encloses the buildings on three sides, making them very distinctive and supplying the house with electrical power. Pellet heating, supported by solar collectors, provides the heating energy. The central ventilation system is controlled by CO2 sensors located inside each unit.
A versatile meeting space stretches out between the buildings. Valuable shrub borders complement the play areas and provide a habitat for many small creatures. Nesting boxes are embedded in the facades to accommodate swifts and bats.
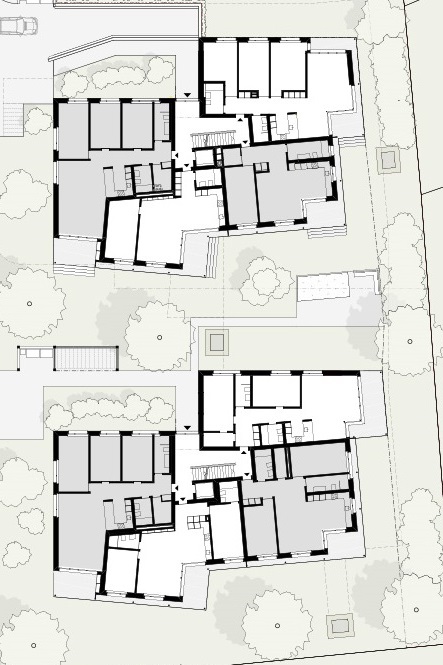
Ground floor
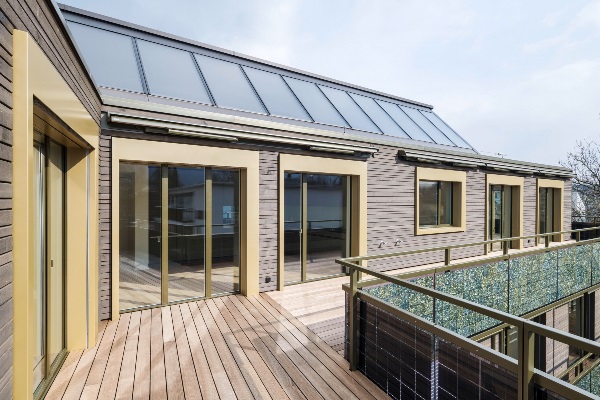
View from the balcony
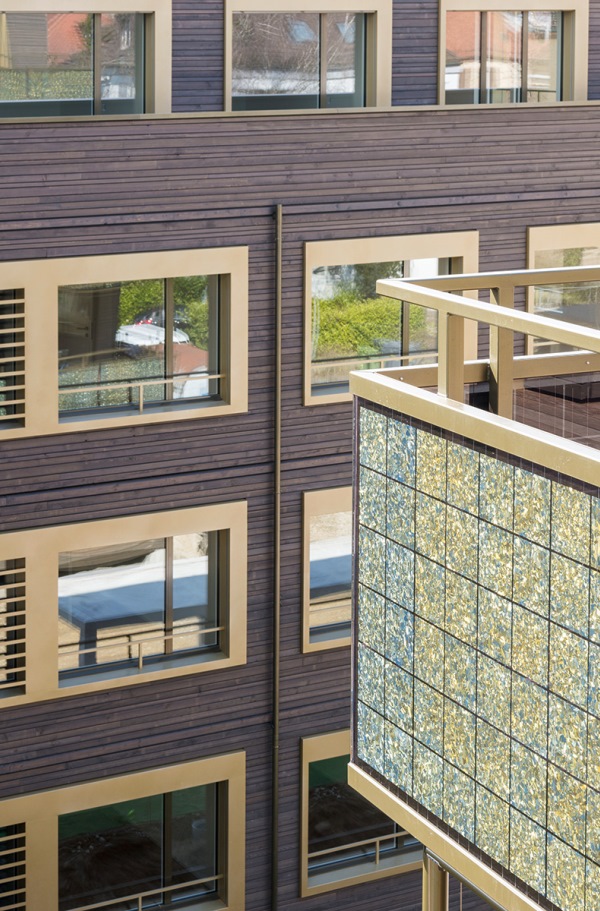
Golden PV multi-cristalline modules are well matched with a wooden cladding.

| Active solar surface | 83 m² (STH) | n/a |
| Active solar surface ratio | <25% | >75% |
| Peak power | n/a | 56 kWp |
| Building skin application | Flat roof | Railing |
| Storage | n/a | n/a |

Golden PV multi-cristalline modules are integrated into the balcony railing.
The two apartment buildings are primarily made of prefabricated wooden elements pre-filled with mineral wool insulation. The two four-storey buildings stand on basement levels, 50% of which were constructed with recycled concrete. The storey ceilings are made of solid wood while the staircase is made of cross-laminated timber which is then encapsulated with gypsum fibre boards for fire protection. There are very few perpendicular angles in the architects’ design and this led to a complex structural concept.
