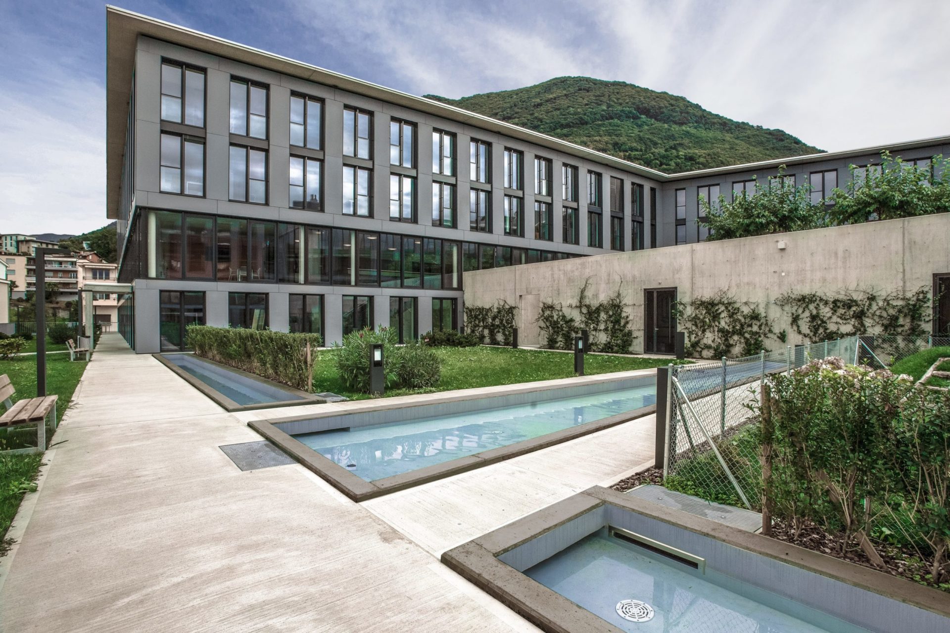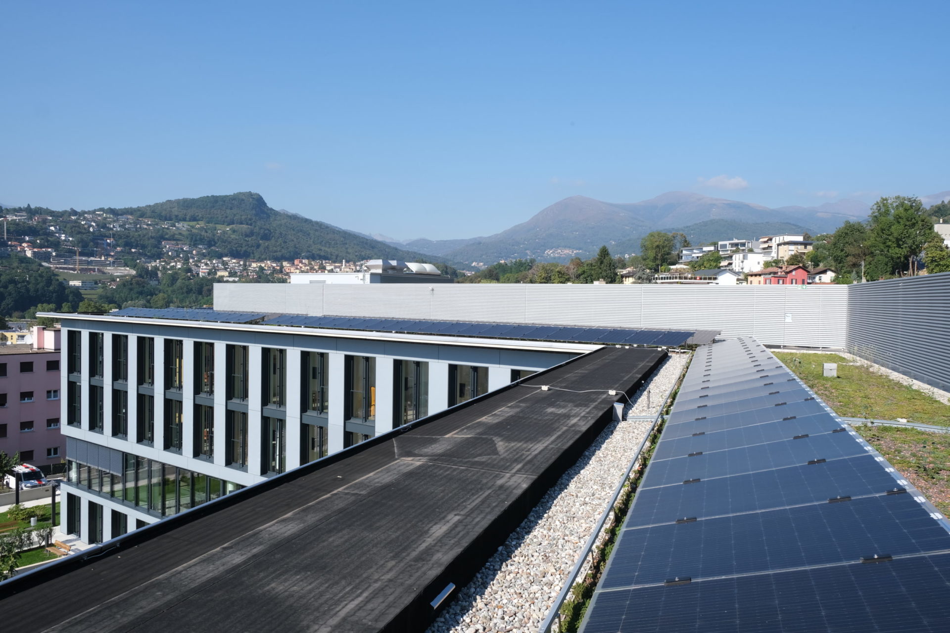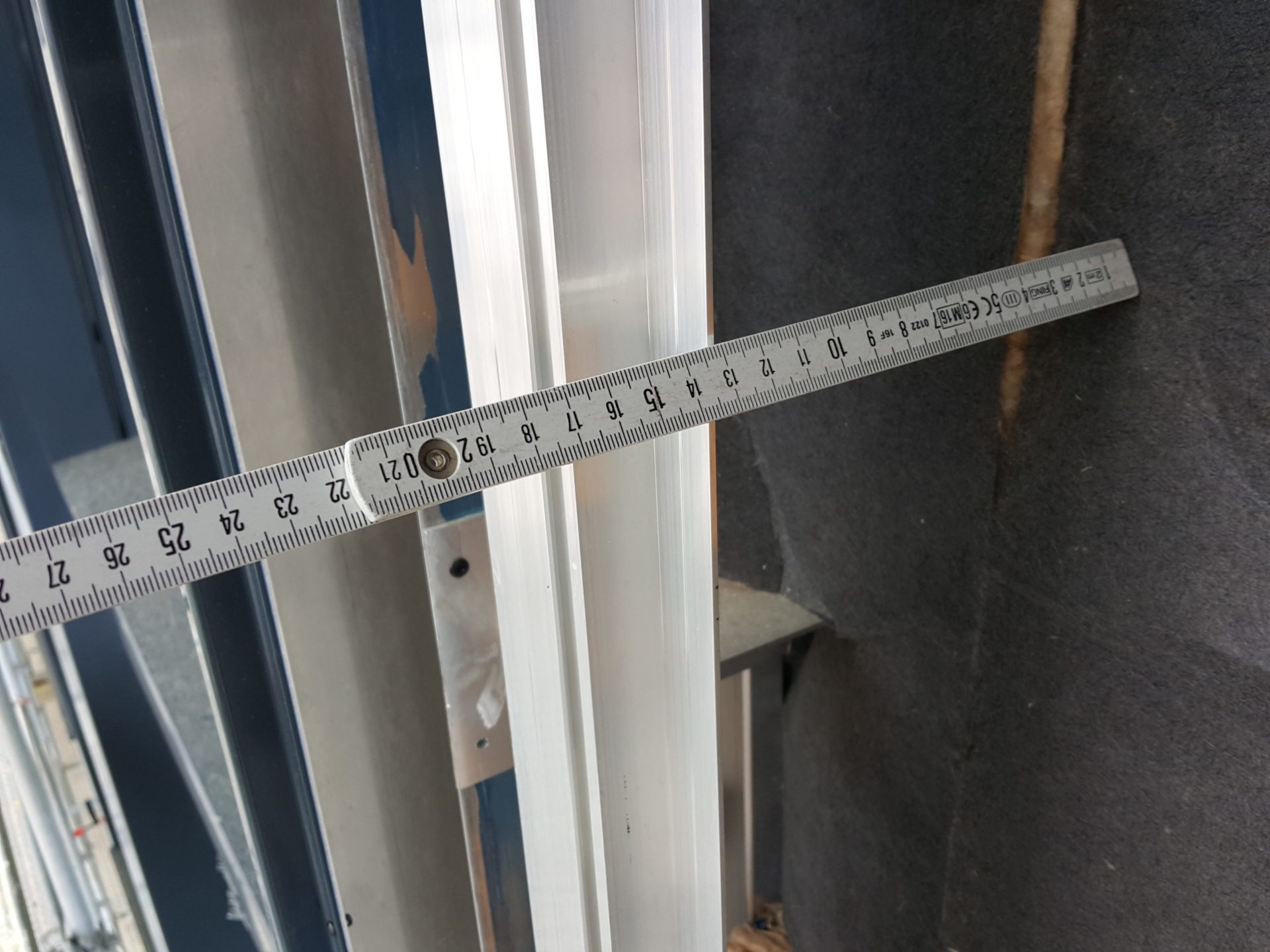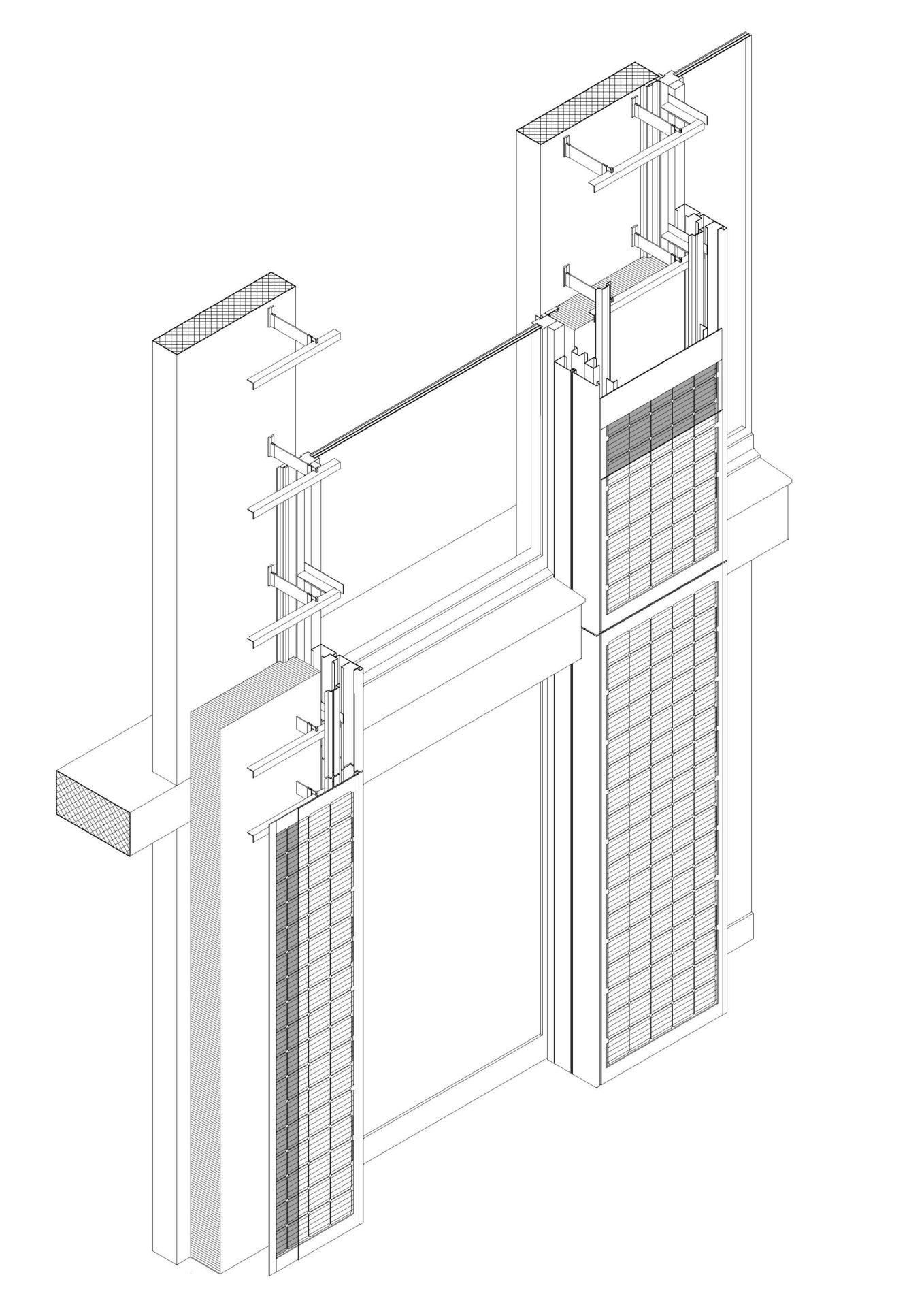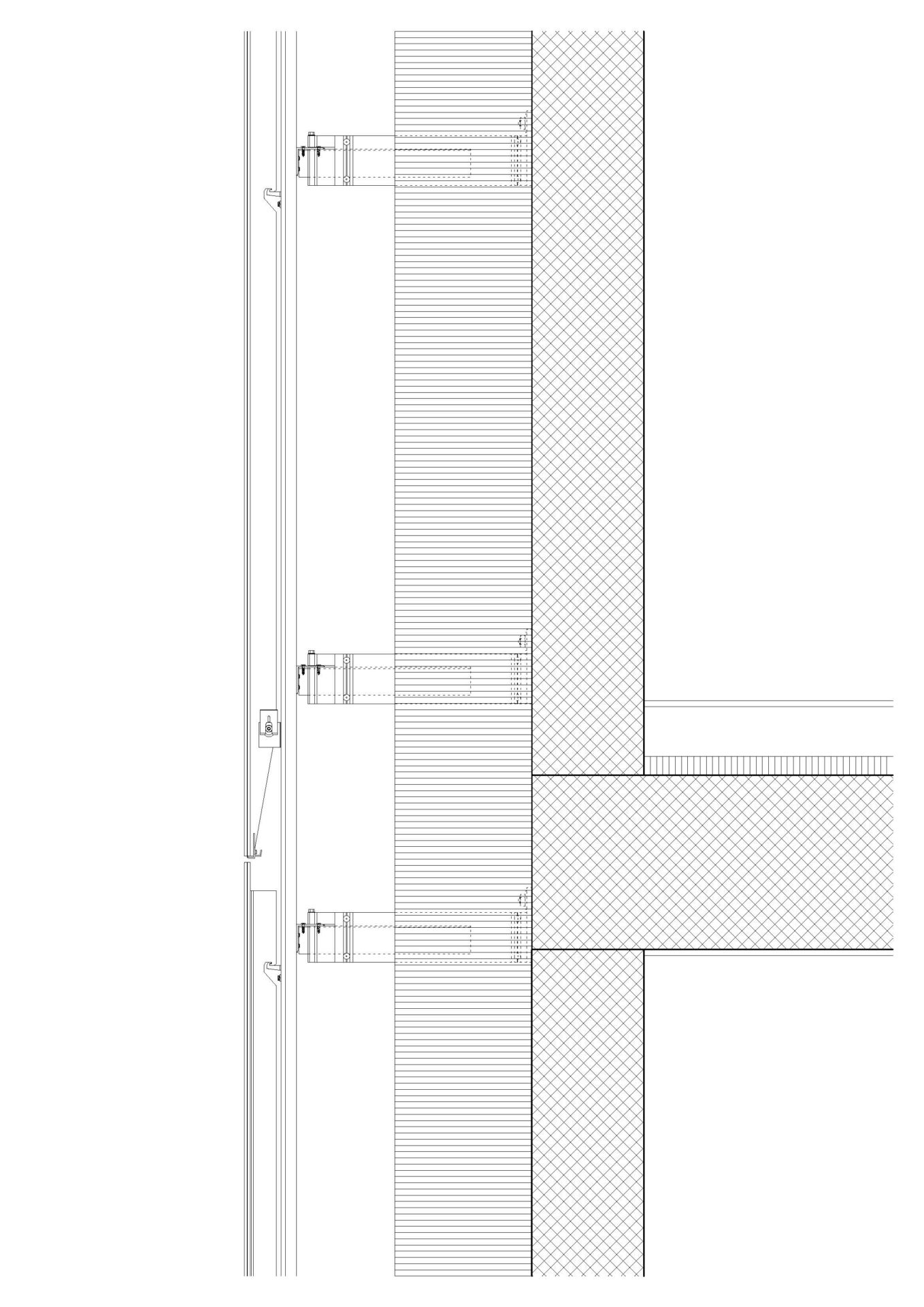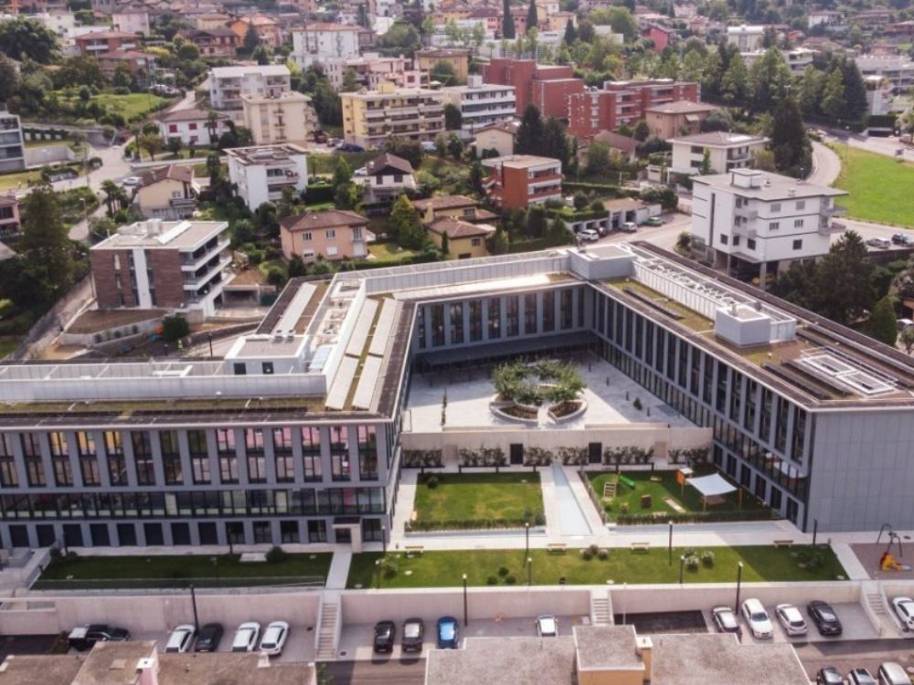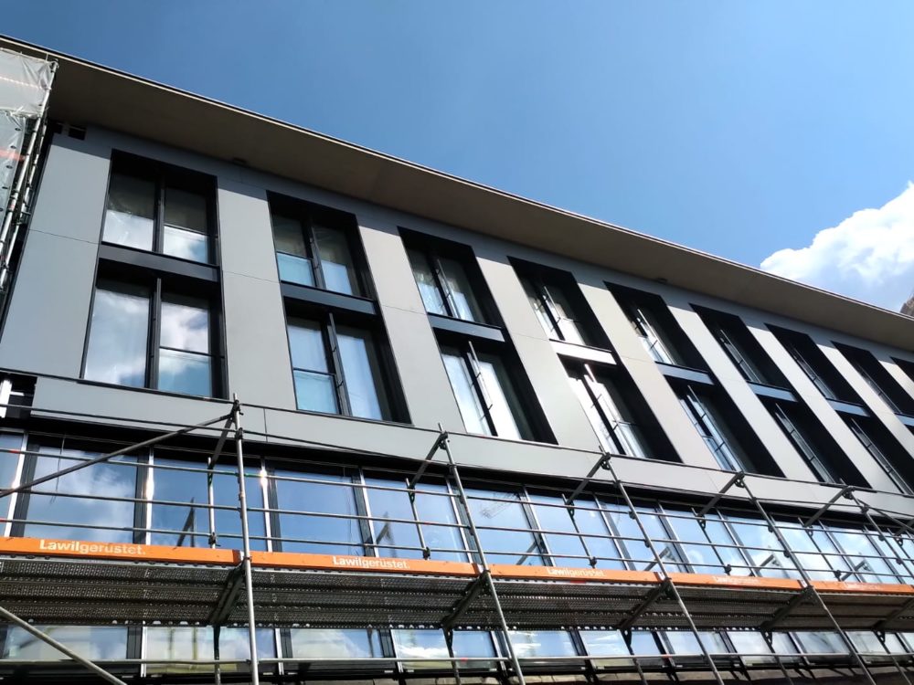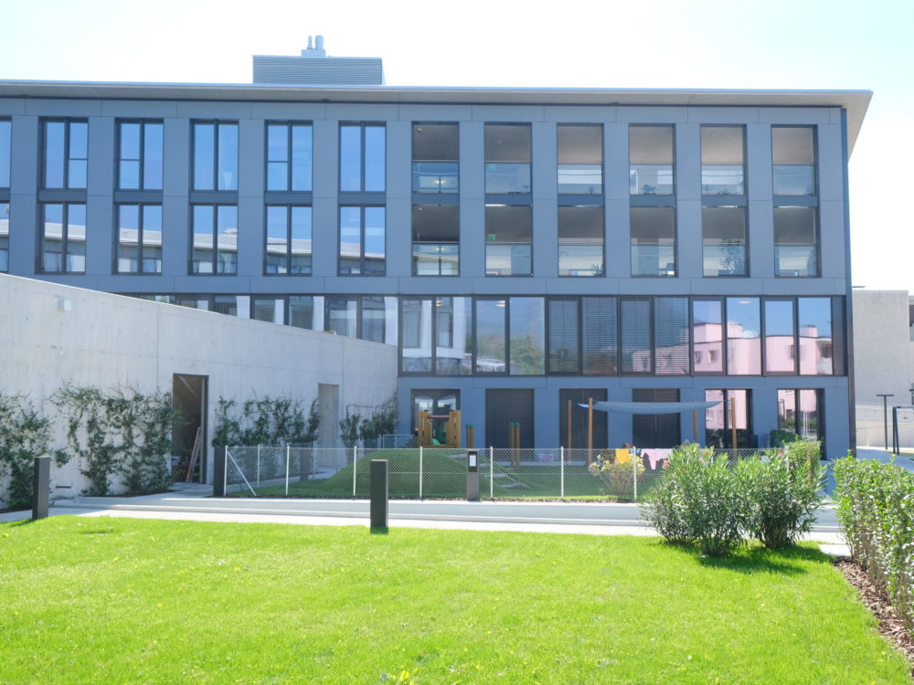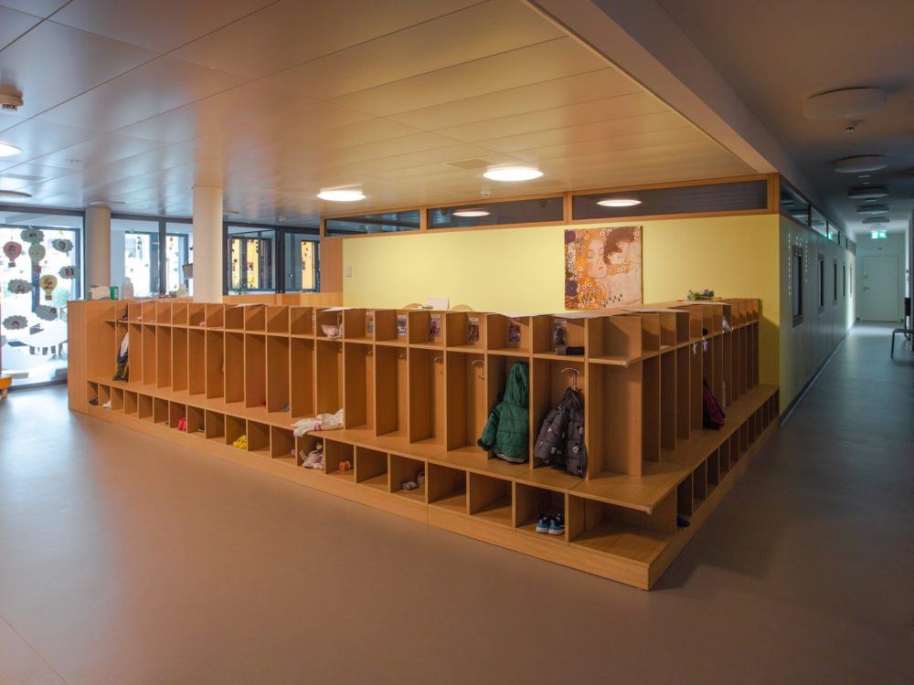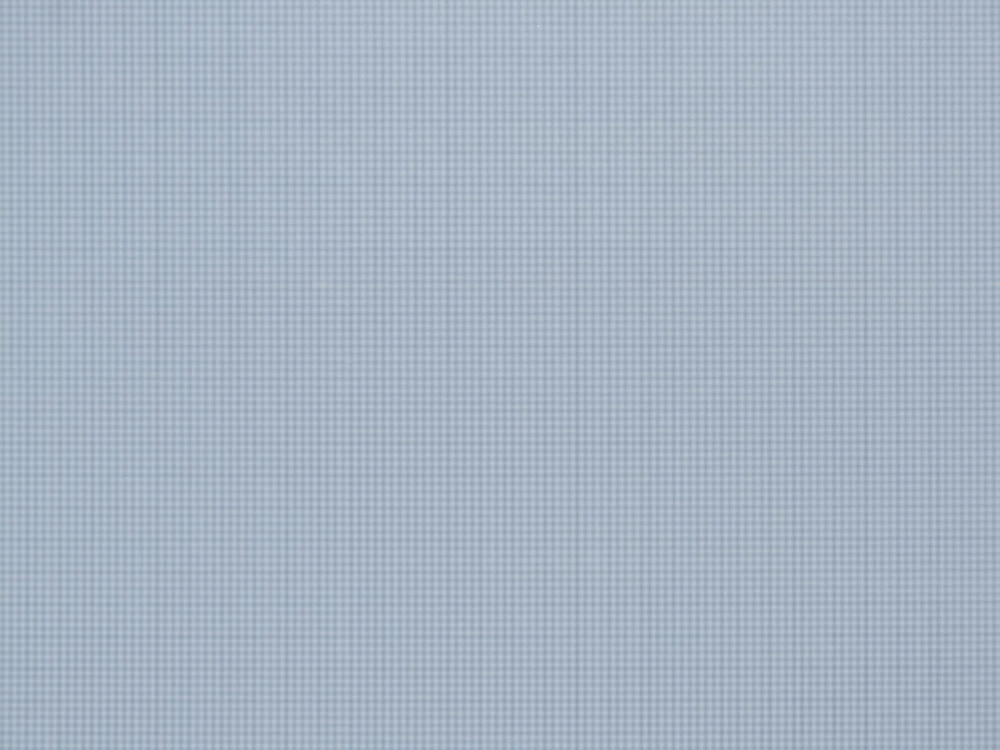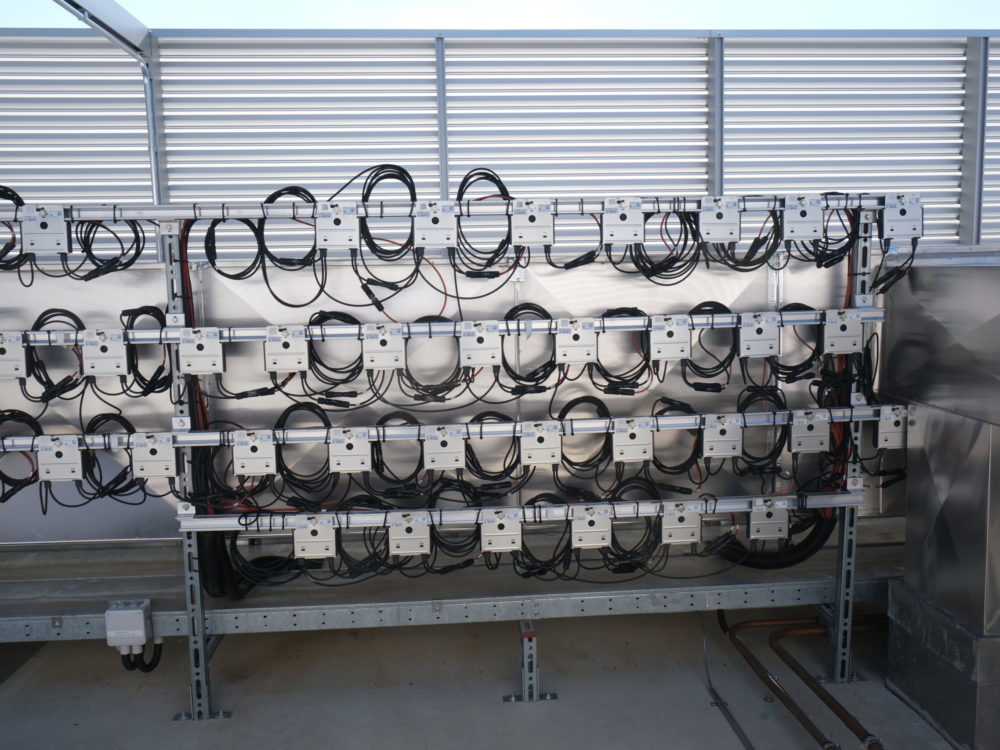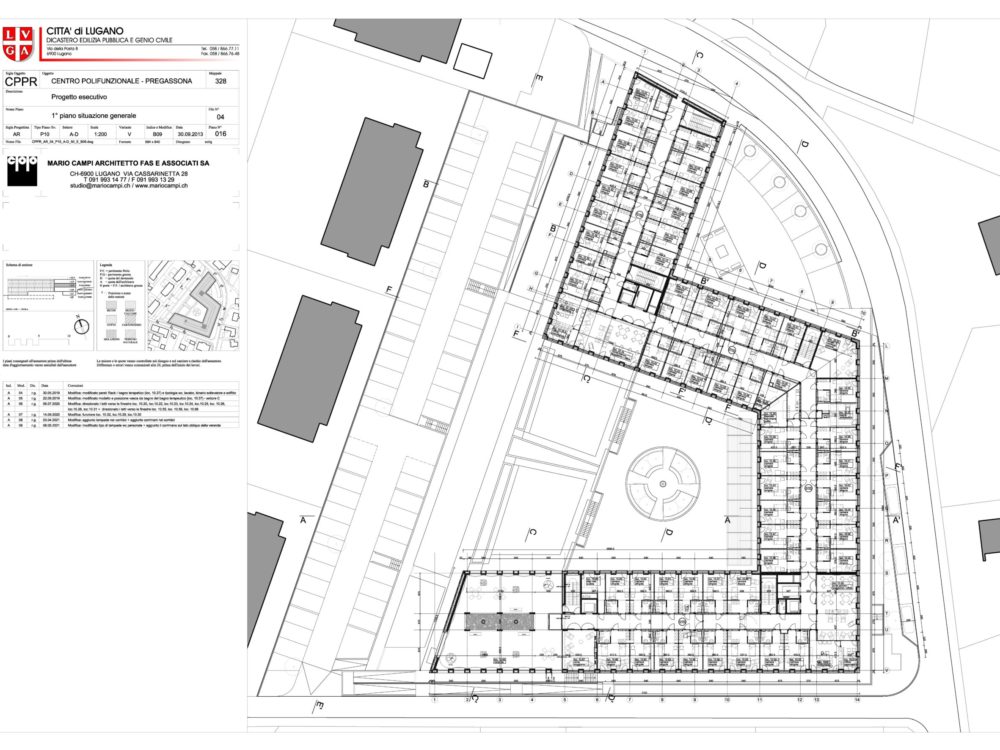
This project in Pregassona is a public building (status: January 2022) that has the largest facade-integrated photovoltaic system in Ticino and has an installed capacity of about 170 kWp, corresponding to a surface area of over 1600 square metres.
The Municipality of Lugano chose to change the planned facade concept from a classic fibre-cement sheet cladding to a fully photovoltaic ventilated facade without sacrificing the architectural language thanks to innovative coloured glass modules made by Sunage SA. This development was possible thanks to a synergistic collaboration between all parties involved in the project, who believed in the validity of a solar alternative that would make the building a self-producer of photovoltaic energy.
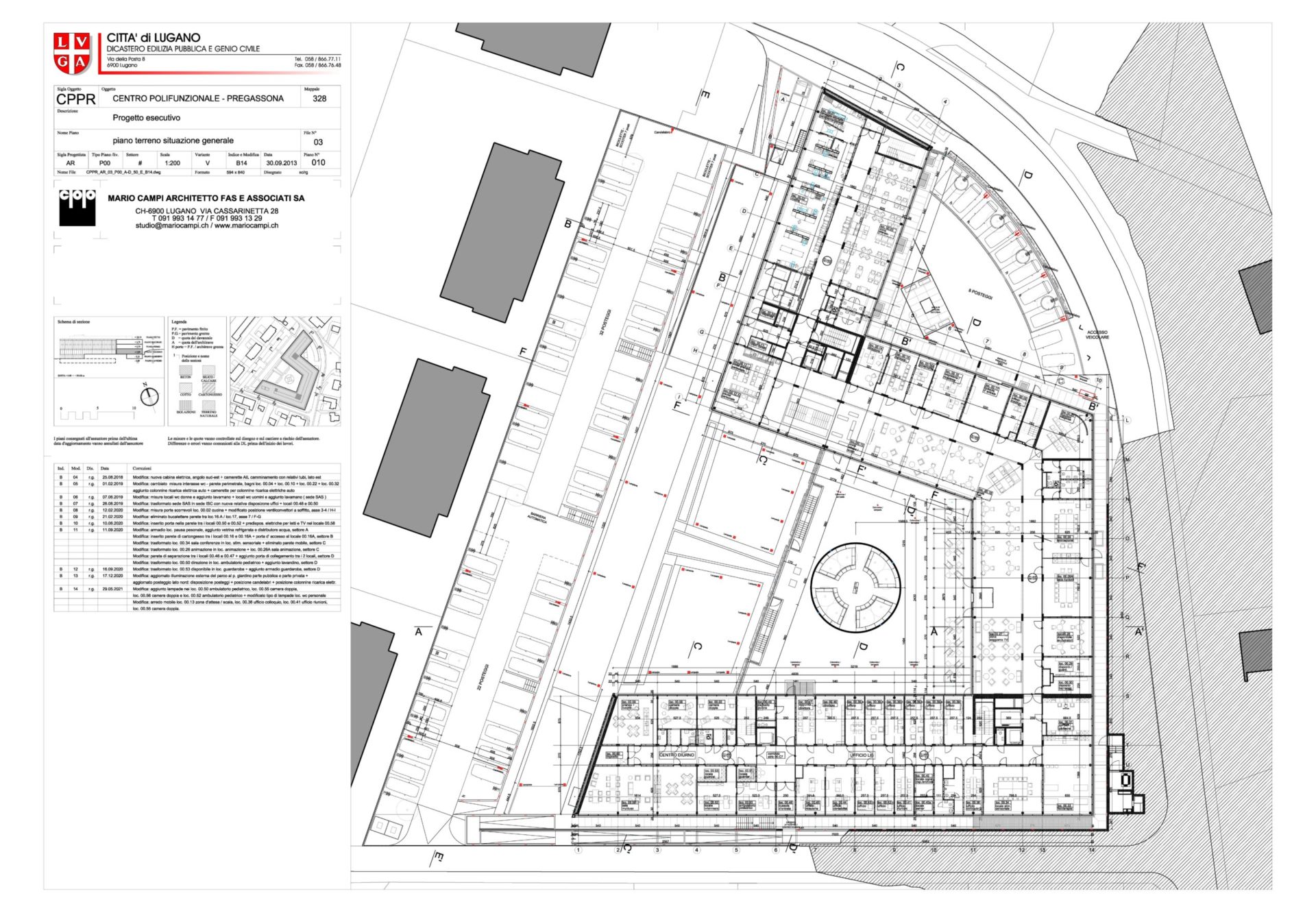
Executive plan – ground floor. Source: Mario Campi – Architetto FAS e Associati SA.

In addition to the home for the elderly, this multifunctional centre in Pregassona houses a kindergarten. Photo credits: Chiara Zocchetti – CdT.
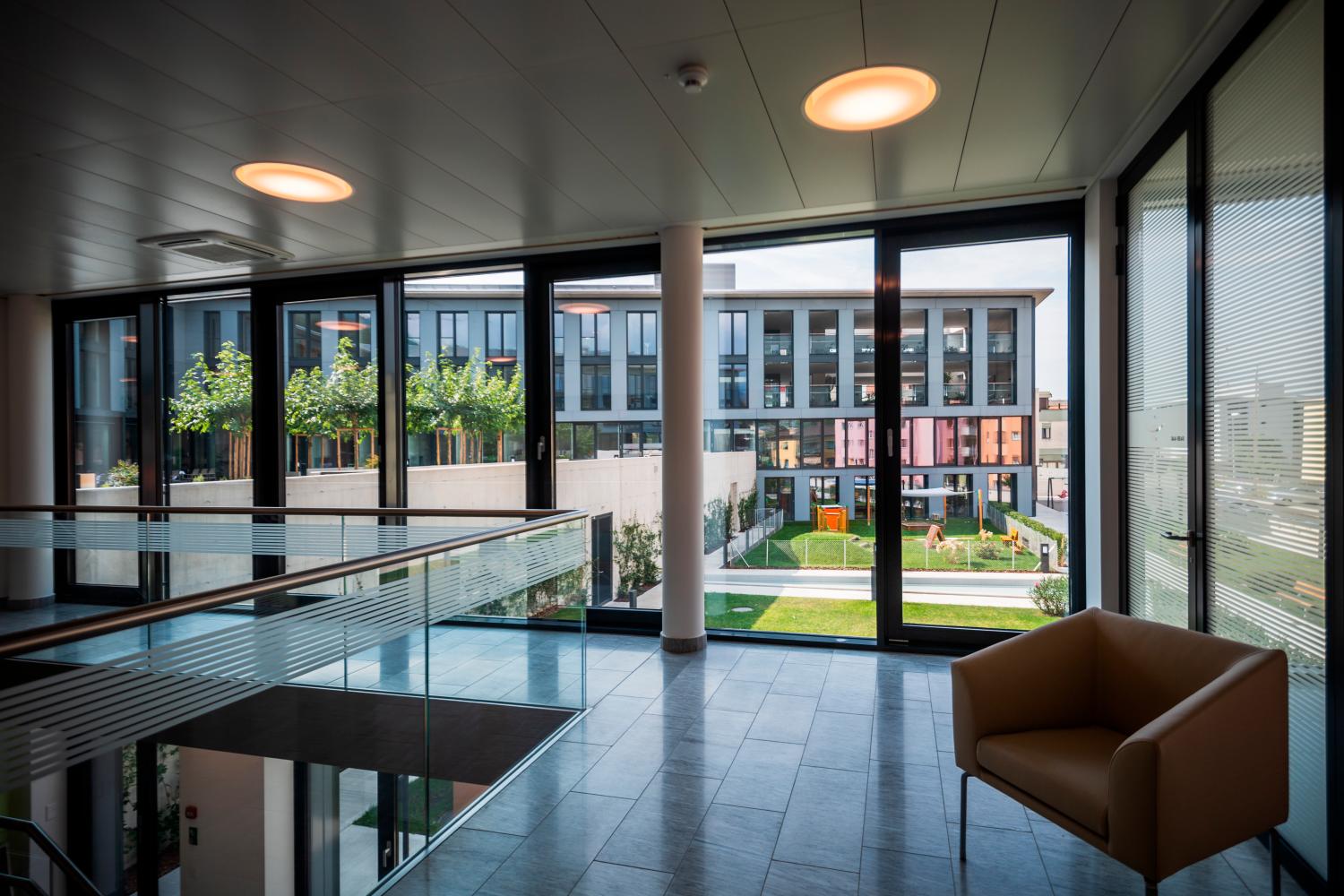
View towards the garden. Photo credits: Chiara Zocchetti – CdT.

| Active solar surface | 603m² | 1675m² |
| Active solar surface ratio | >25% | >75% |
| Peak power | 112 kWp | 173 kWp |
| Building skin application | Flat roof | Cold facade |
| Storage | – | – |
| Monitoring | Monitoring of the installation is carried out by SUPSI as part of the VersoEST project supported by the FER (Renewable Energy Fund of the Canton of Ticino). NB: The production data are not the result of monitoring. | |

Front view of the building. Photo credits: SUPSI.
The technique for integrating the photovoltaic modules into the vertical opaque envelope is very similar to a ventilated facade solution. The fixing system differs according to the orientation of the central axis of the modules, which are oriented either vertically or horizontally. The modules between the different storeys are set horizontally and visually create a band that can be compared to a sort of “string-course” in the aesthetics of the facade. While the PV modules between the windows are arranged vertically.
