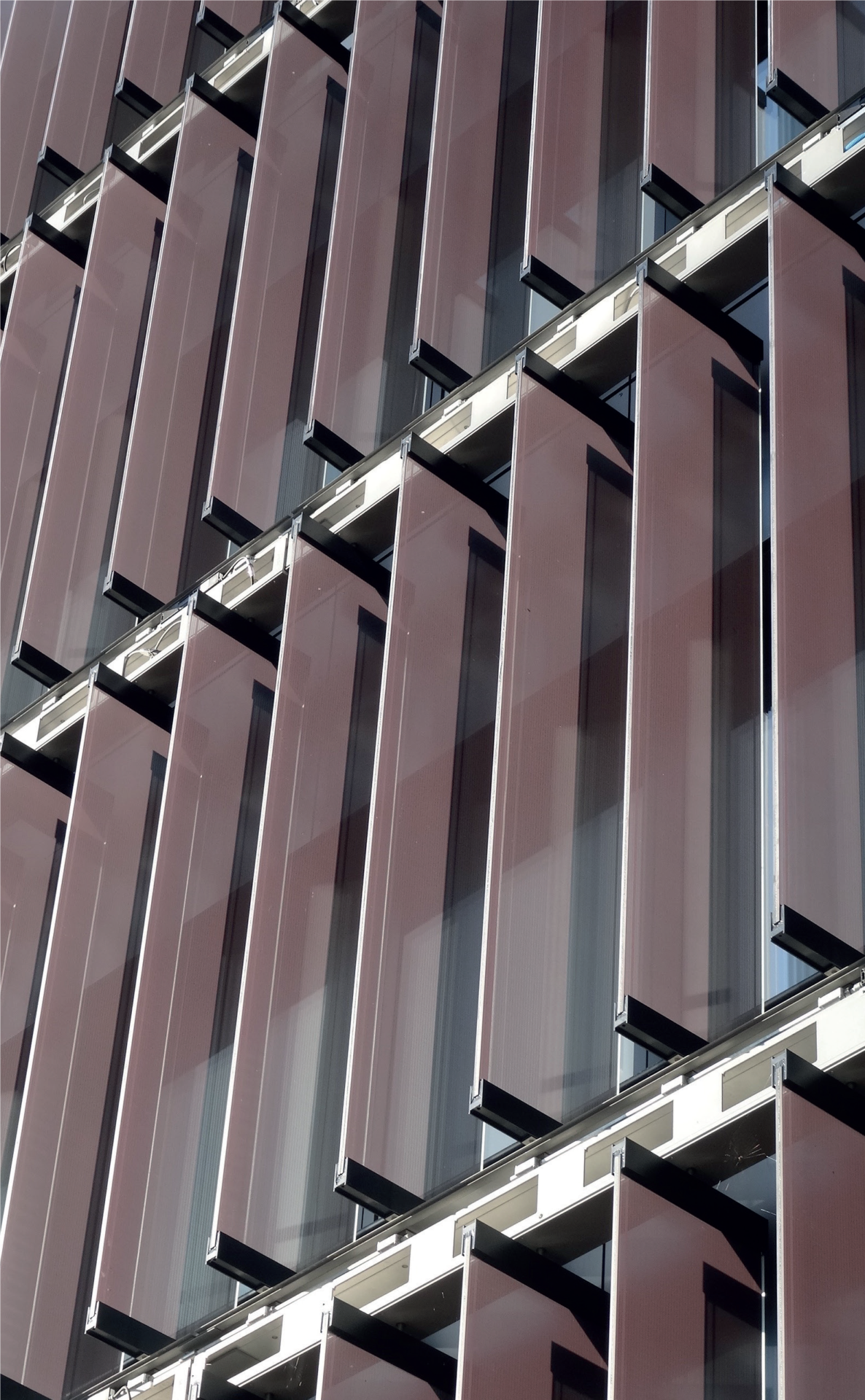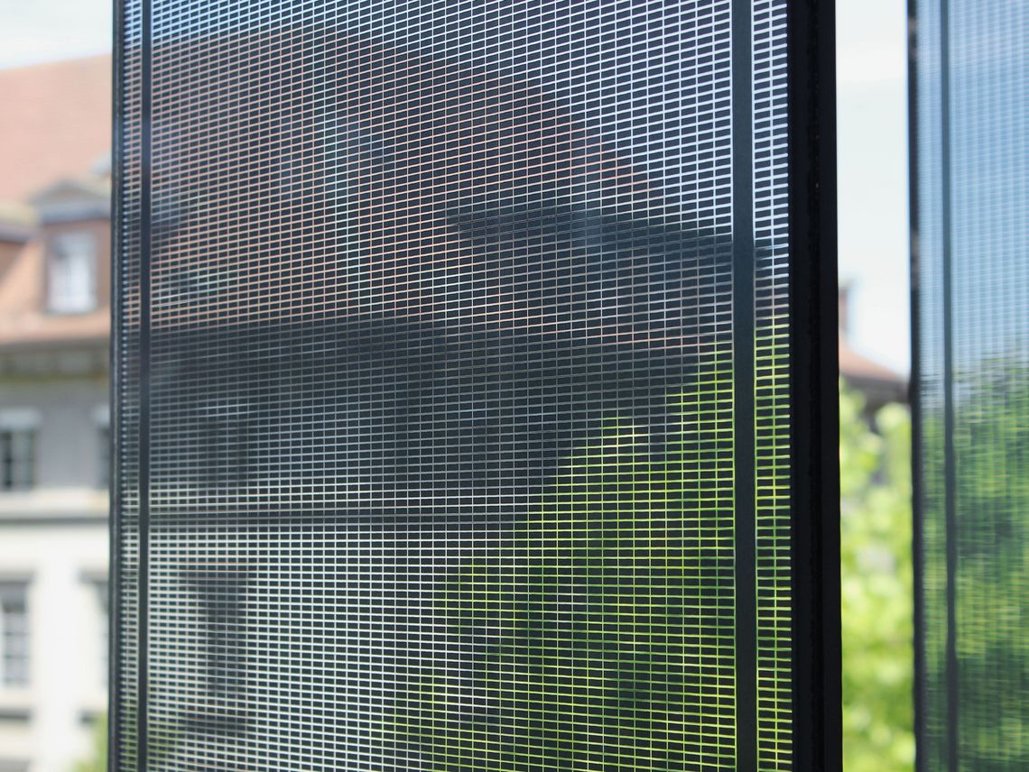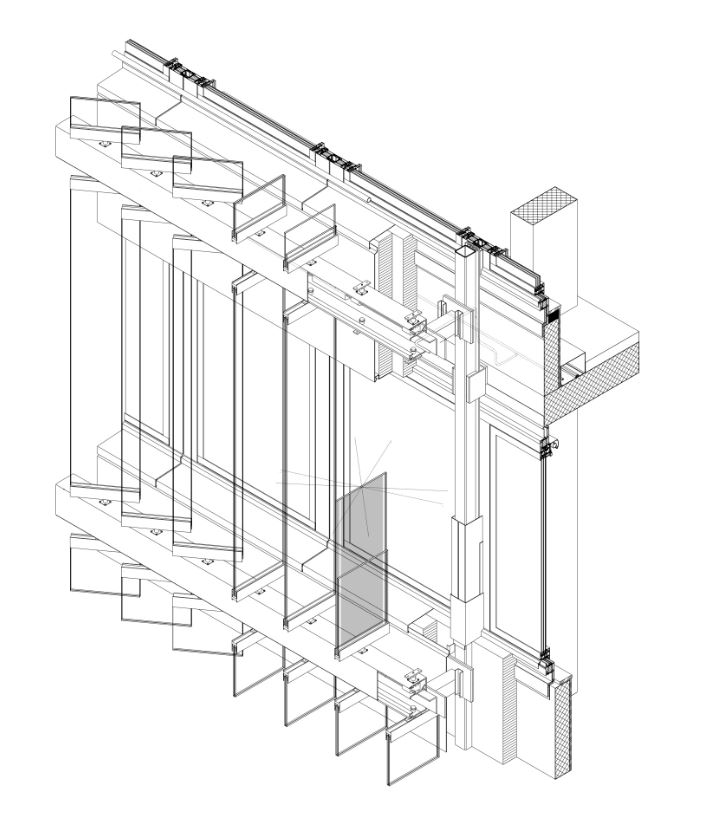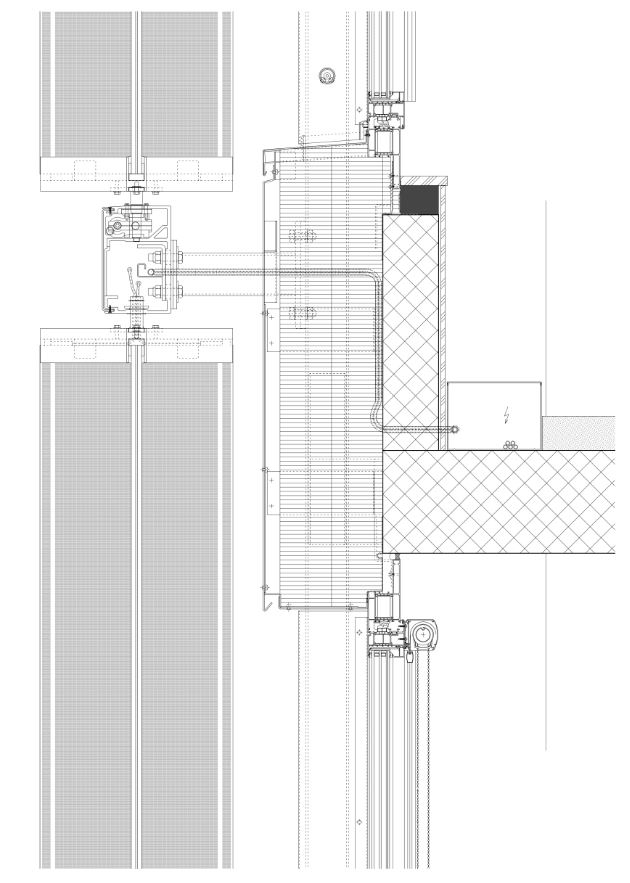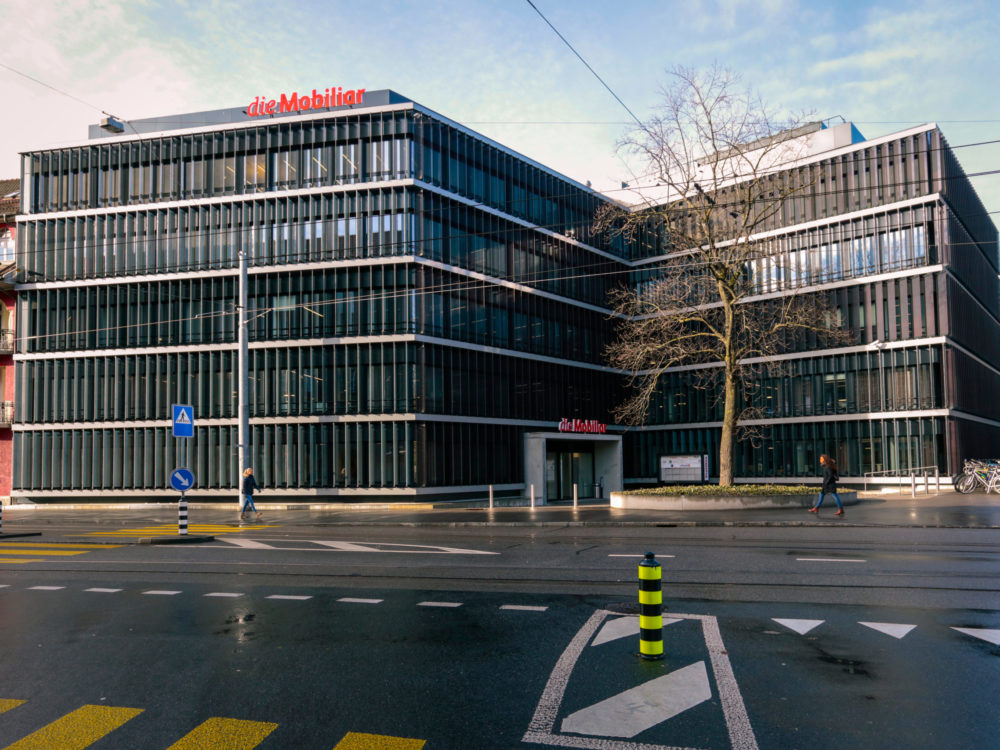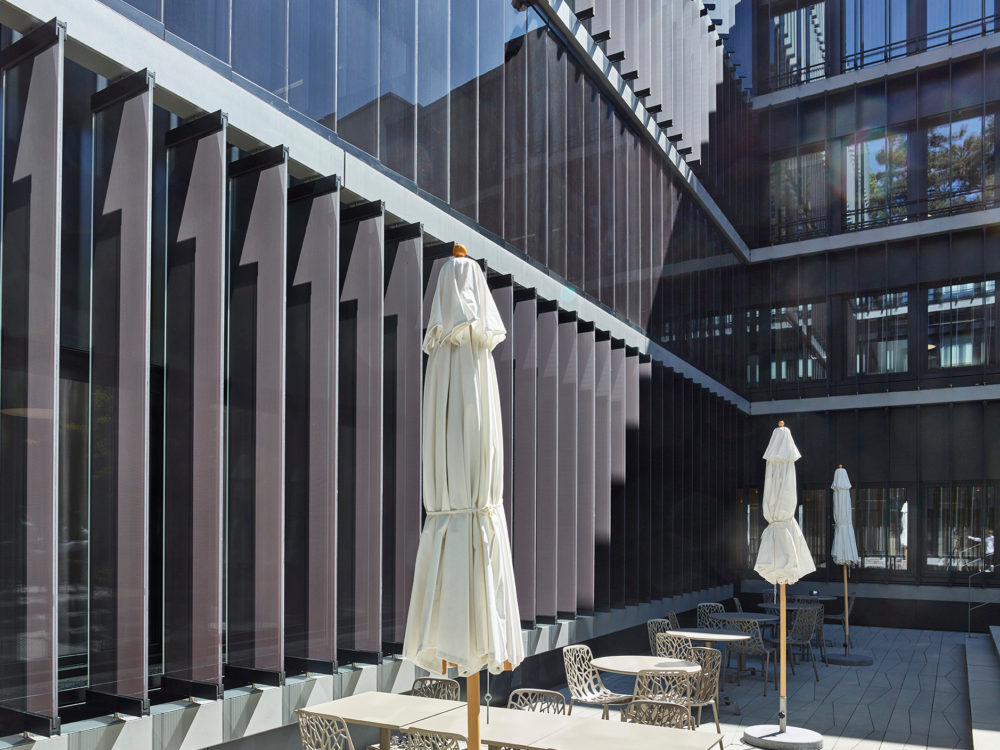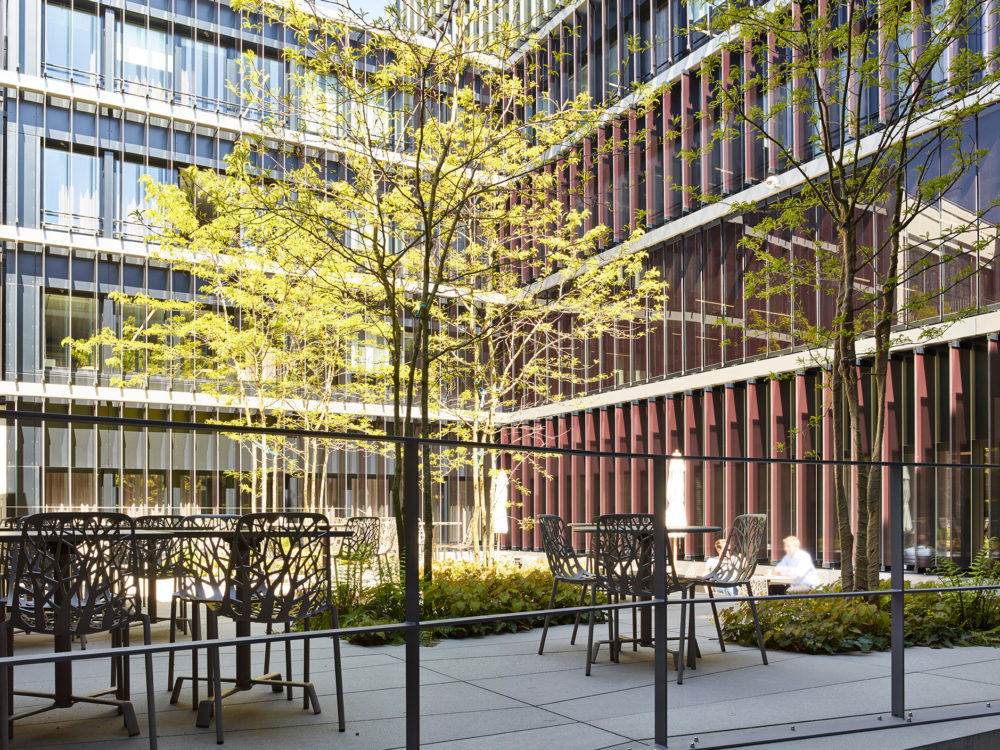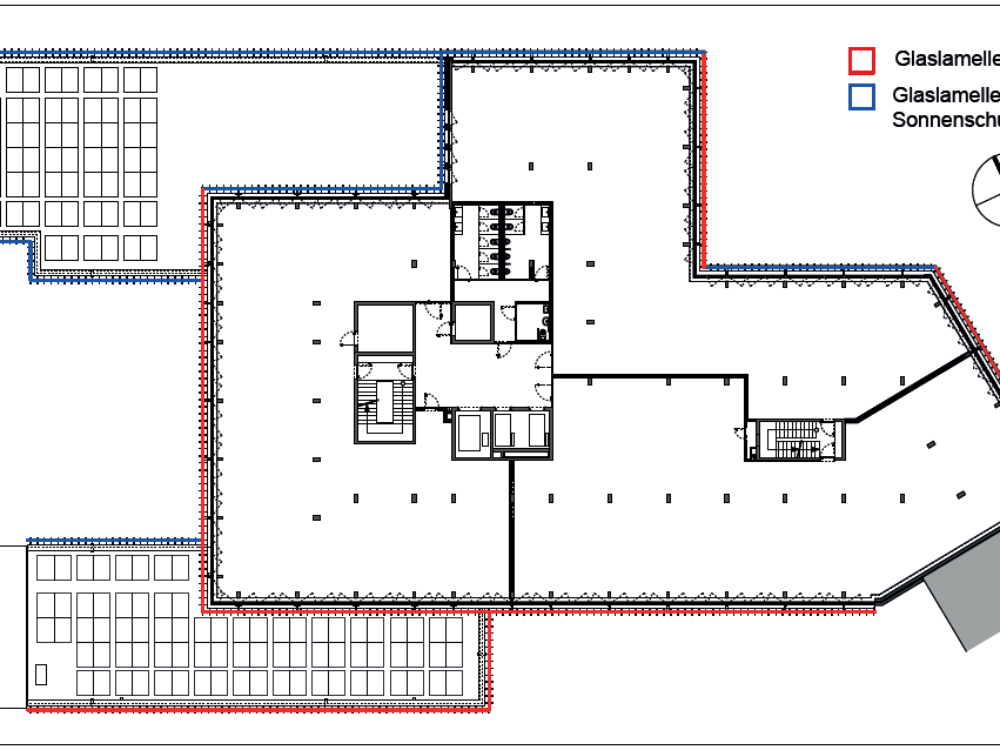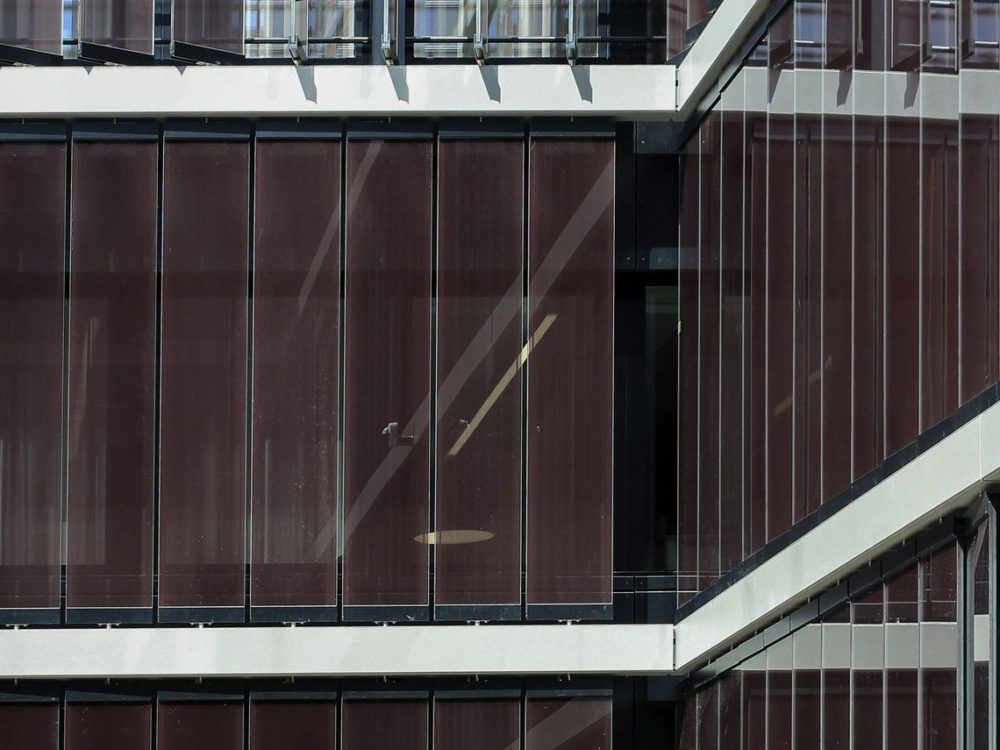
The building, which dates back to the early 1980s, was brought up to date in terms of design and technology. The main focus of the renovation was the renewal of the building services and the design and technical modernisation of the office environment as well as the central rooms: reception, break rooms and cafeteria. Another focal point was the complete renovation of the façade, which gives the building a new, distinctive and unmistakable appearance. The glass slats are equipped with photovoltaic cells on the south-facing facades and are motor-controlled to adjust according to the position of the sun. They represent an innovative design element and simultaneously serve to provide shade and energy.
In terms of urban planning, the façade concept with the louvres creates a calming effect on the building, which is already relatively complex due to its shape. These vertically positioned lamellas adjust to the position of the sun. The thin-film cells are semi-transparent, so that there is sufficient shading, but a certain amount of transparency remains between the slats and even through the slats.

Upper floor architectural plan.
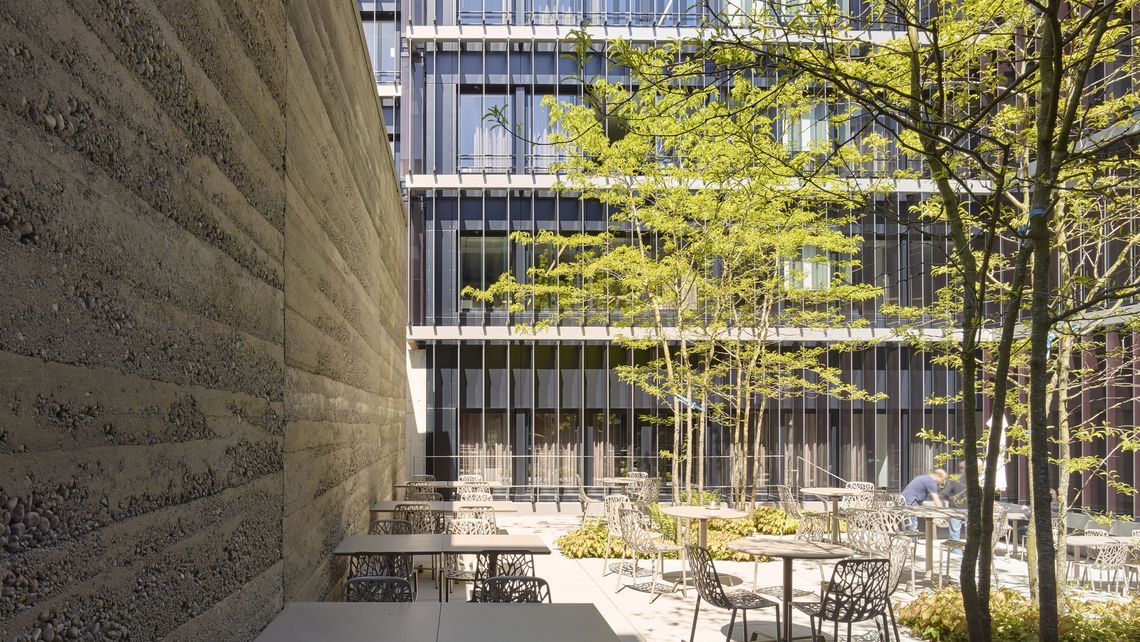
New outdoor lounge area.

Die Mobiliar (Schweiz) building in Bern before the retrofit.

| Active solar surface | 455m² | 1384m² |
| Active solar surface ratio | <50% | <50% |
| Peak power | 76 kWp | 74 kWp |
| Building skin application | Flat roof | Sun shading |
| Storage | – | – |

In terms of urban planning, the facade concept with the louvres creates a calming effect on the building allowing it to blend smoothly with the existing urban fabric.
The building has a highly insulating building envelope with corresponding triple IV glazing which go considerably further than a normal Minergie facade. The louvre façade not only serves as sun protection, but also produces electricity on the facades that are well exposed to the sun. The glass slats are storey-high and 45 cm wide, they are motor-controlled and adjust to the position of the sun.



