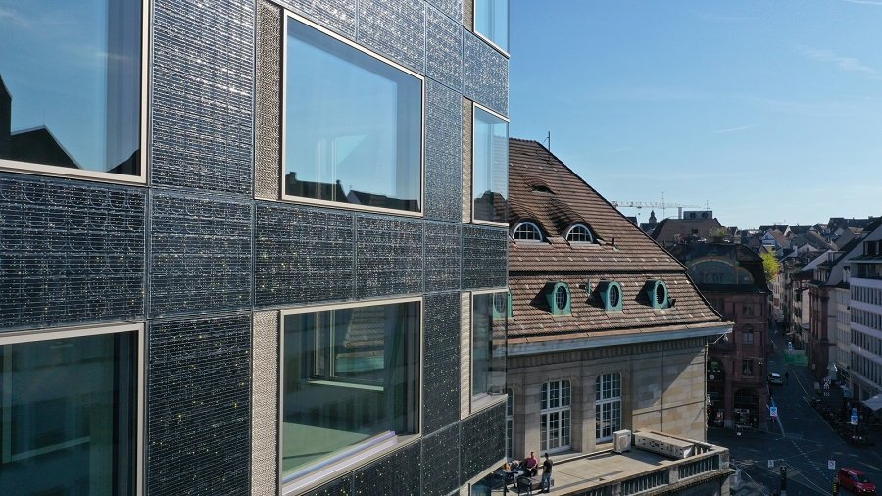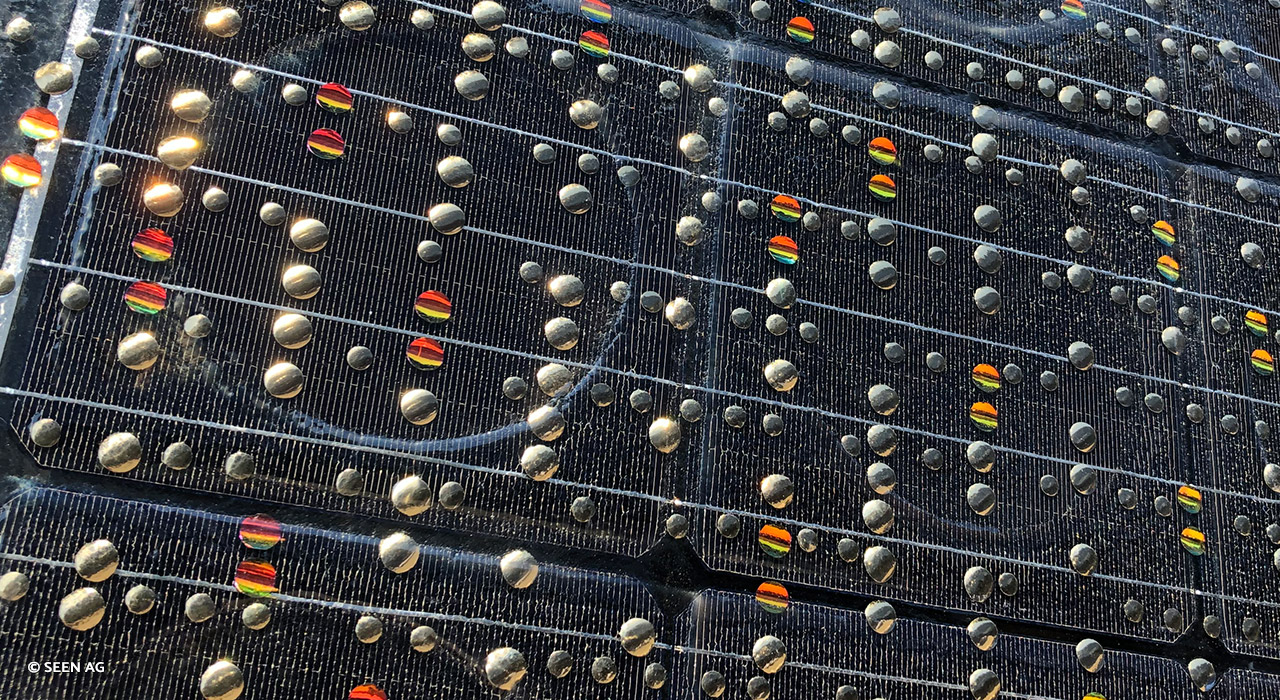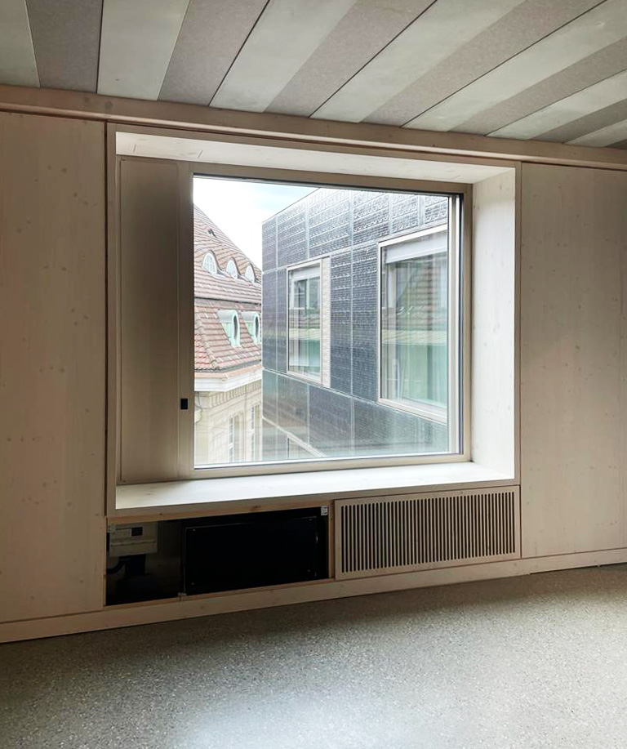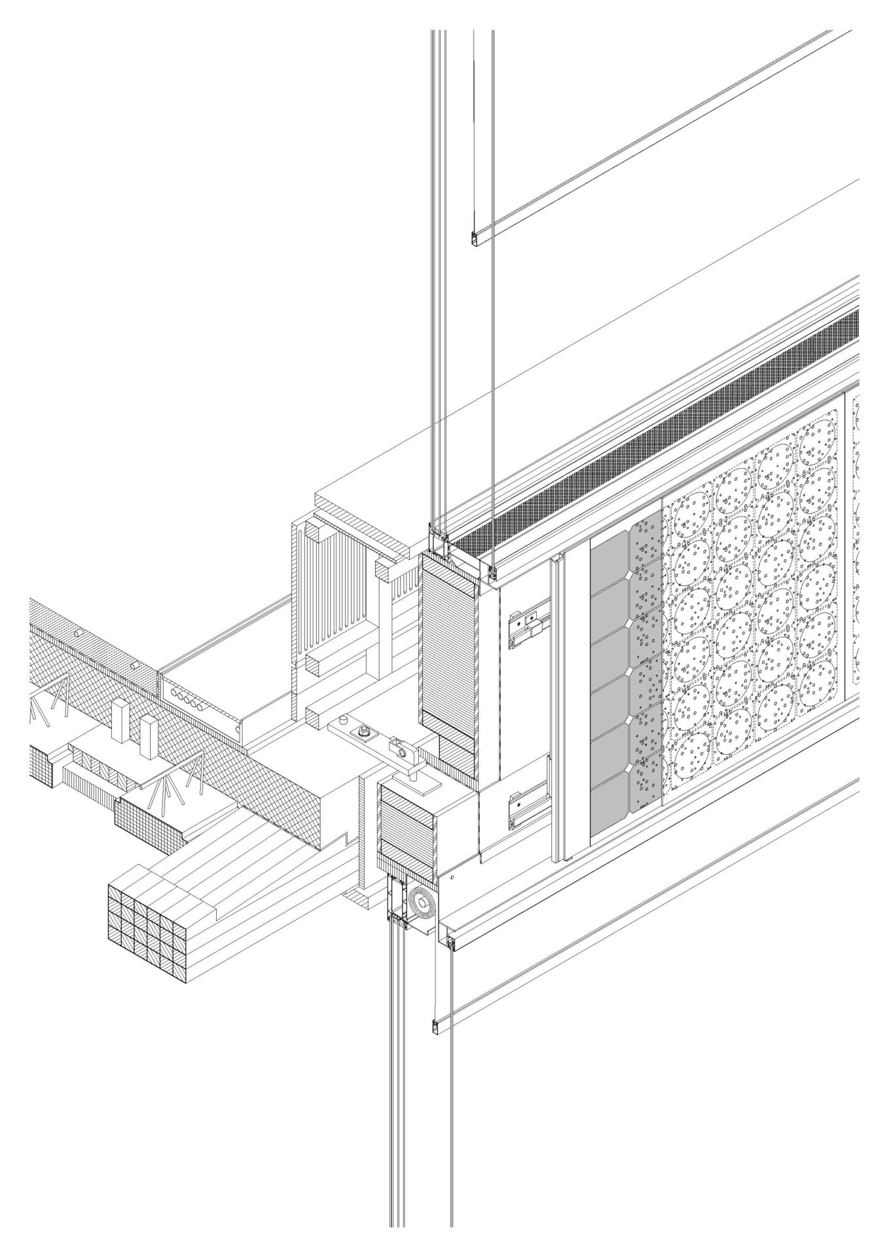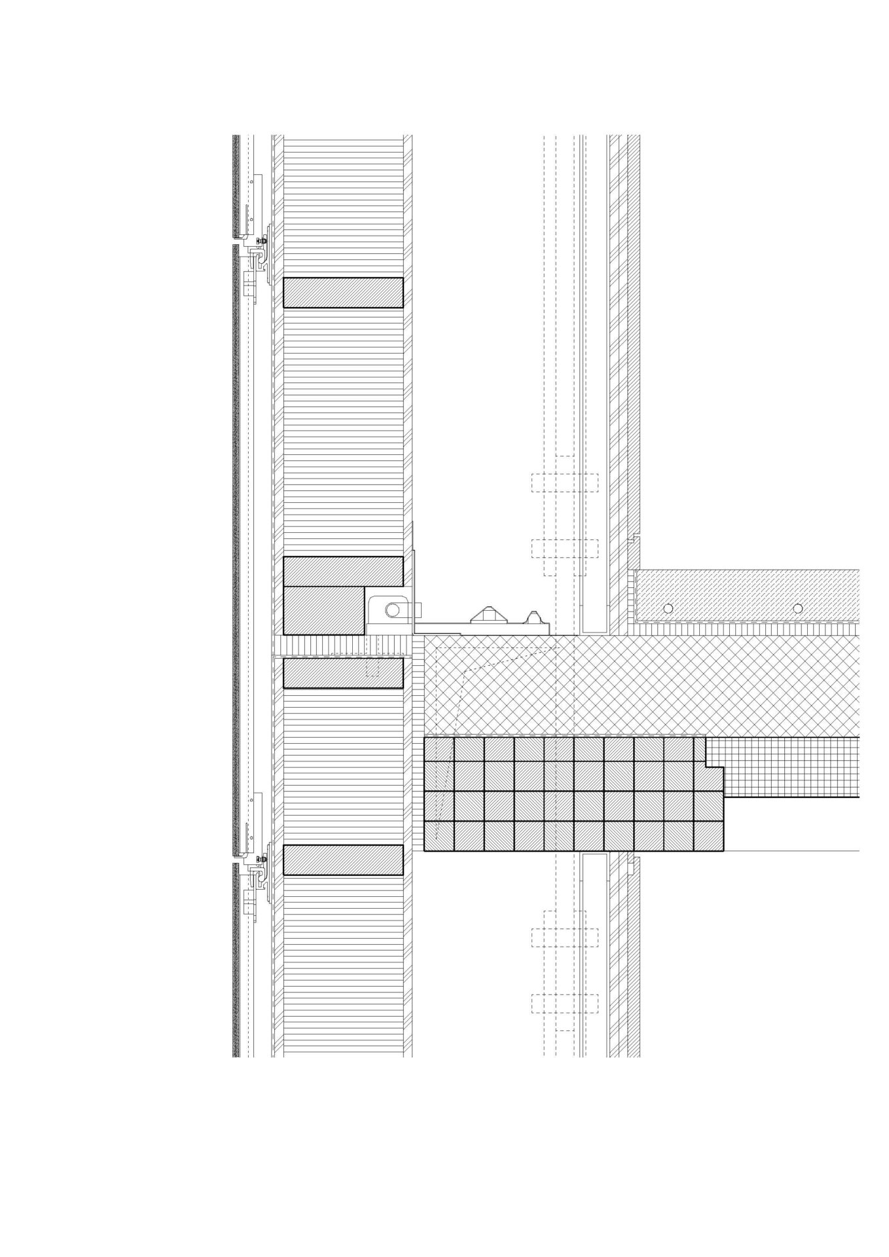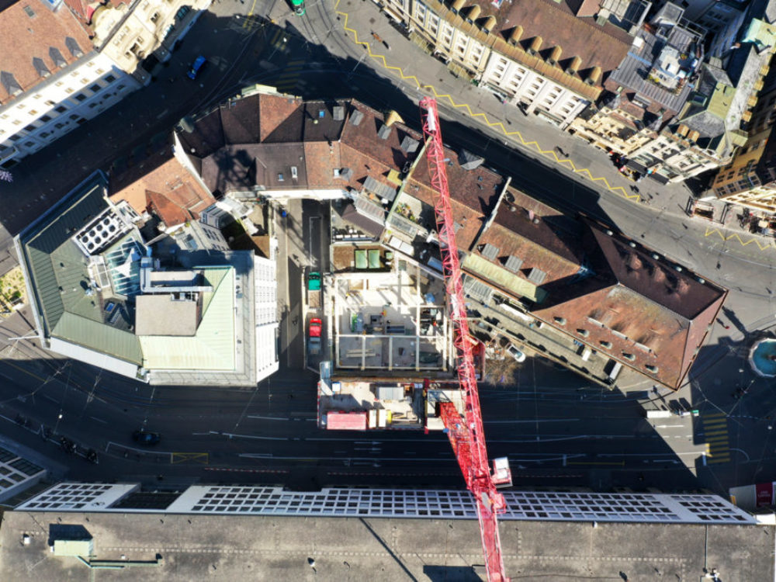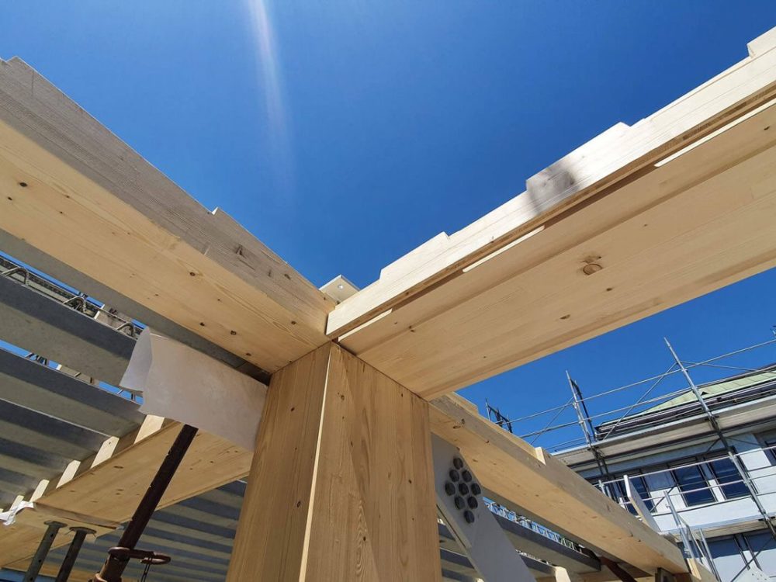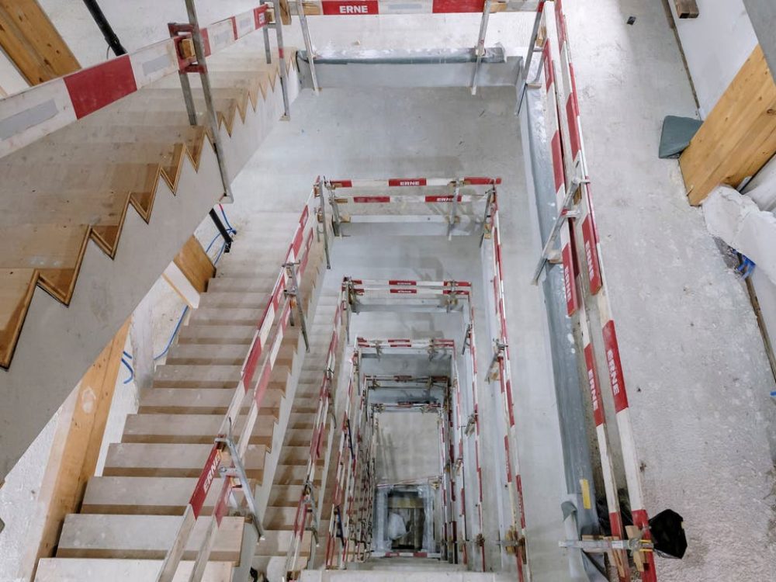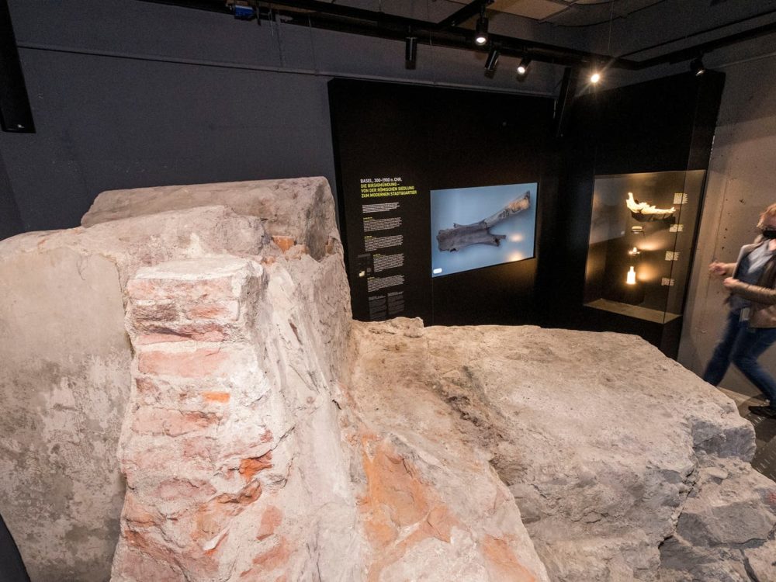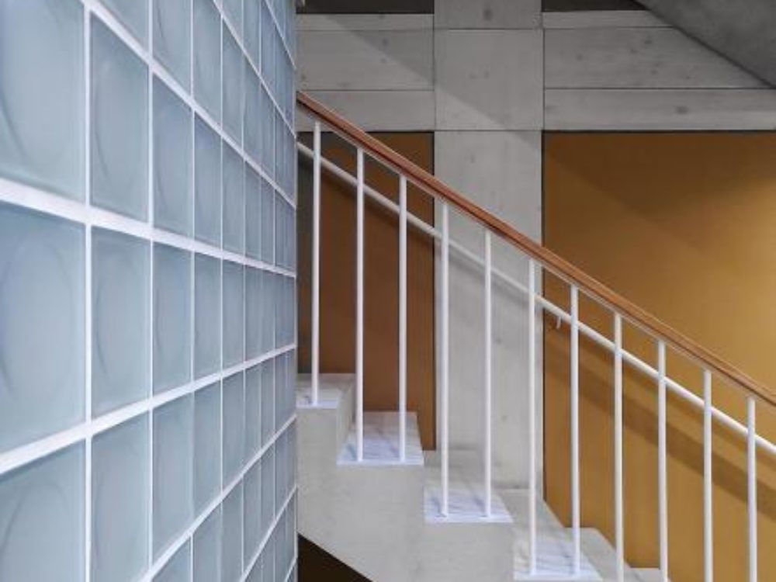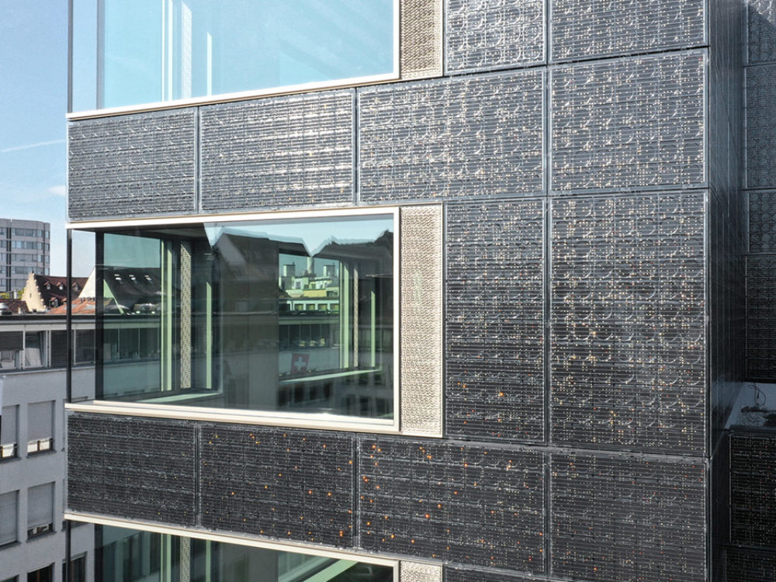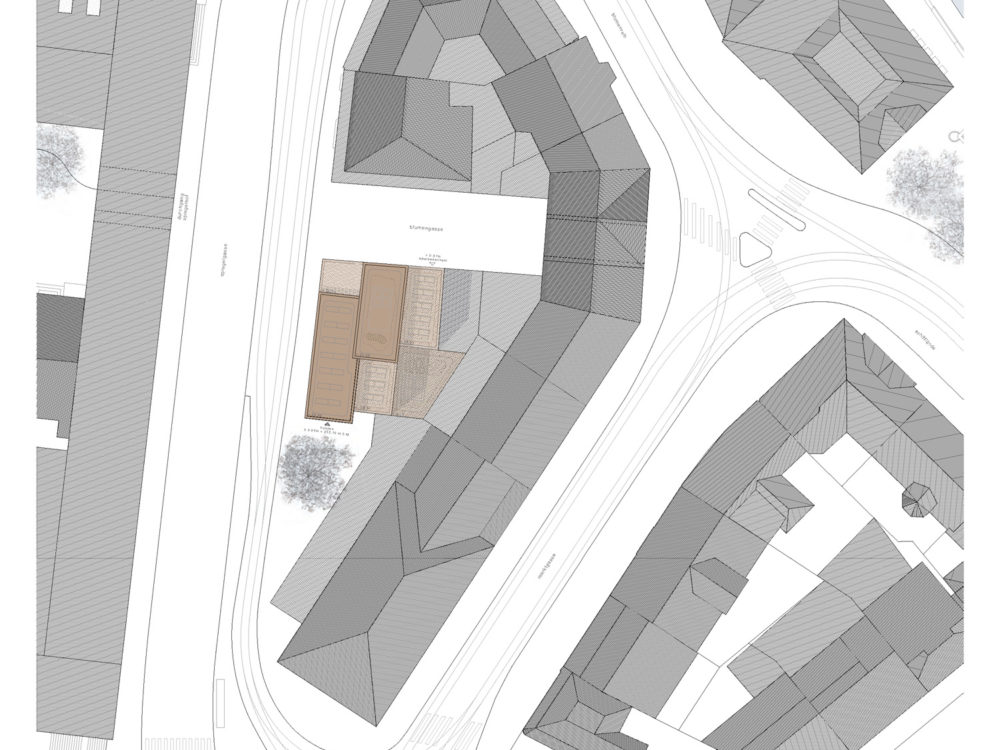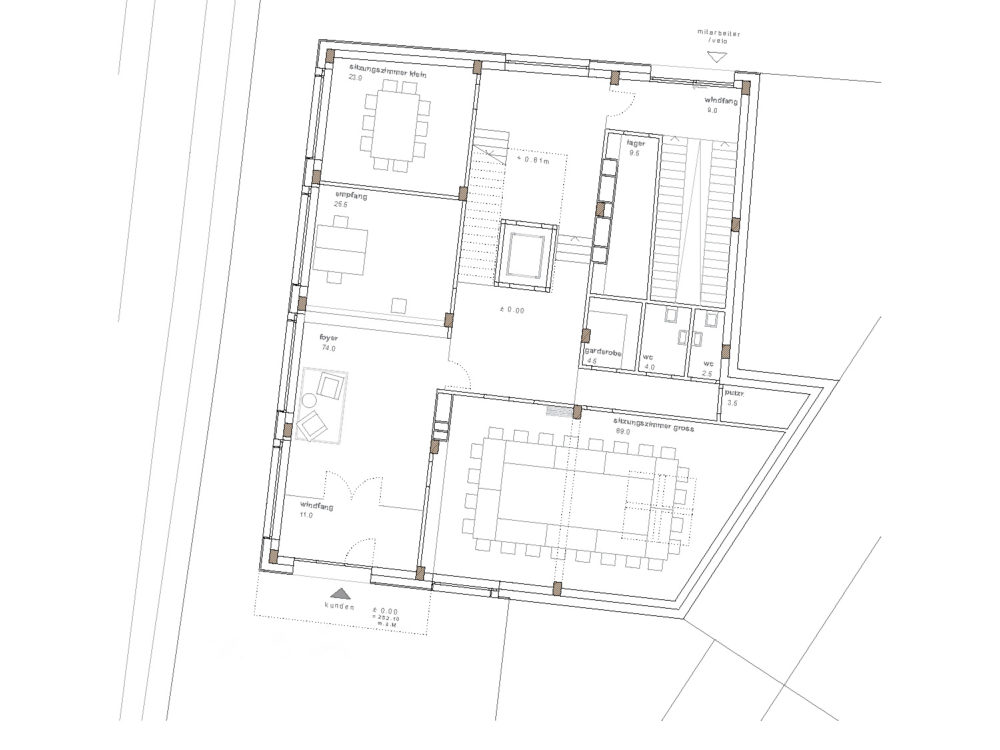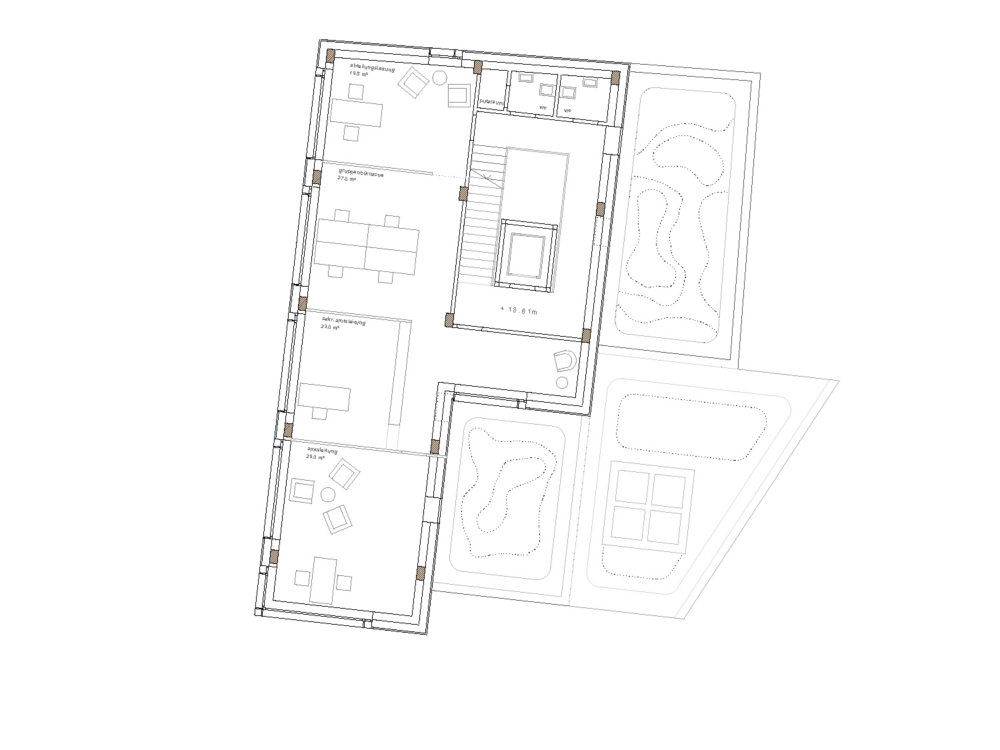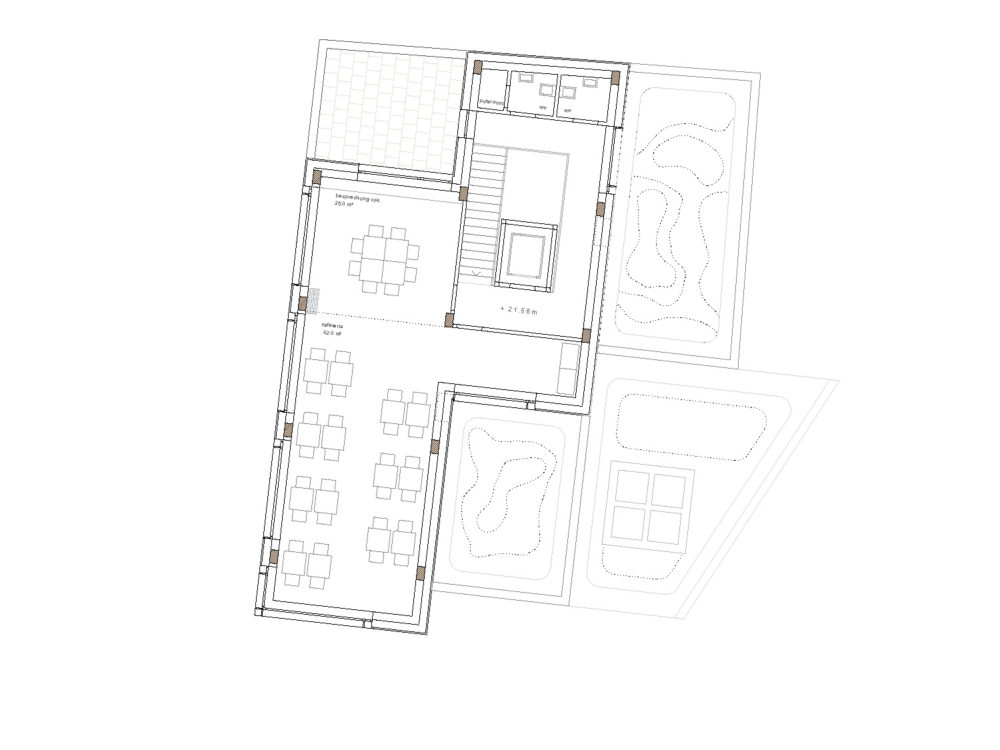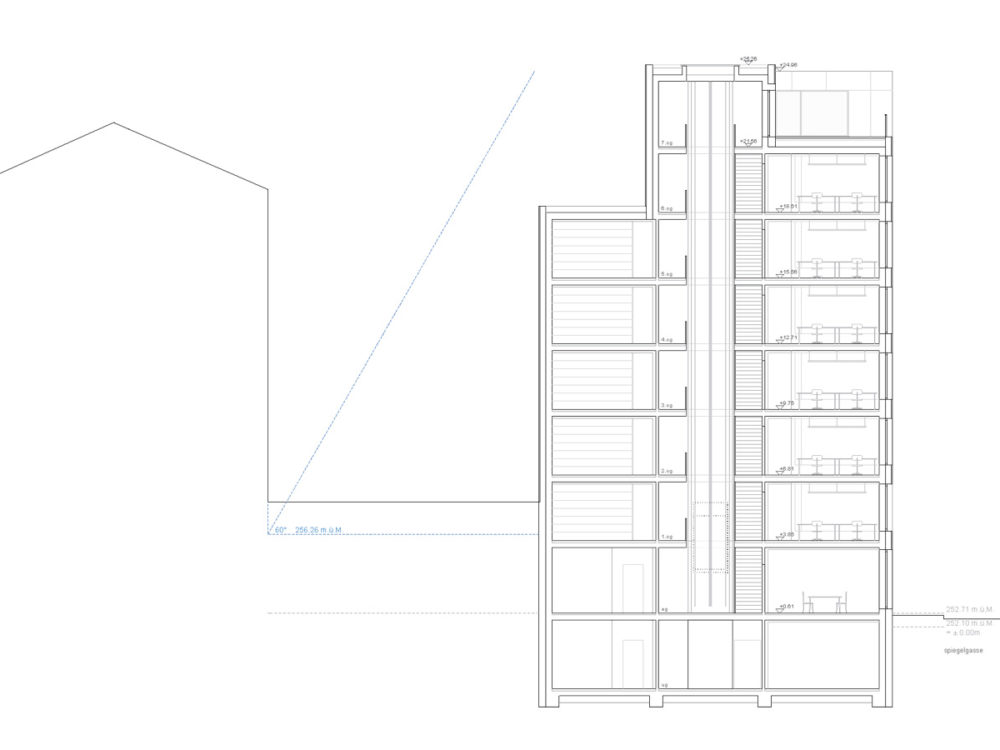
This new 8-storey building is housing the Office for the Environment and Energy of the Canton of Basel-Stadt. In keeping with the tasks of the office, the zero-energy office building was intended to become a beacon for resource-conserving, efficient construction and an inspiration for other building projects. At the heart of the new building is the overall energy concept: a highly thermally insulated building envelope, district heating, use of rainwater, photovoltaic facades on all sides to generate electricity, controlled ventilation with heat recovery, optimal use of daylight and efficient lighting. Furthermore, the highest attention is paid to building ecology through the use of pollutant-free natural building materials. The use of predominantly regional materials and recycled concrete has significantly reduced grey energy. In order to optimally integrate the building into the cityscape, a special glass was developed especially for this project, which shows a three-dimensional, irregular liveliness that changes in the light. Metallic colour dots integrated into the glass also break up the dark base colour of the PV cells and overlay it with warm tones. The appearance of the cladding changes depending on the viewpoint and on the incidence of light. A detailed testing and sampling process made it possible to take into account the diverse demands for maximum performance, durability and aesthetics of this lighthouse project.
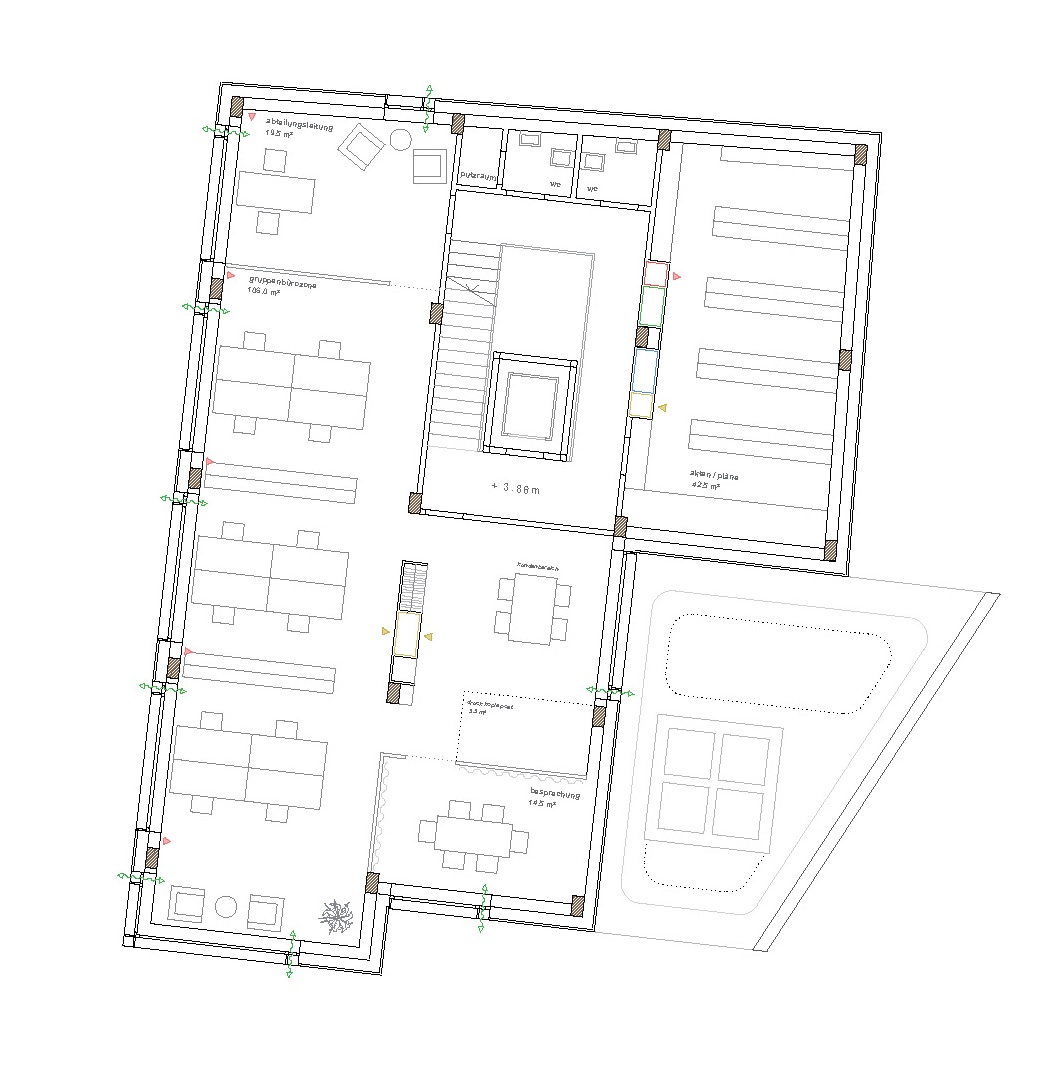
Plan of the office area from the first to the fifth floor.

The AUE project is characterized by PV facades made of monocrystalline cells that generate energy over all sides of the building, including the less sunny areas.

The new building is a modern, energetically optimised and sustainable building that fits perfectly into the listed context. Moreover this eight-storey building is the first office building in Basel to be certified with the Minergie-A-ECO label.
| Active solar surface | – | 1.132m² |
| Active solar surface ratio | – | >75% |
| Peak power | – | 163 kWp |
| Building skin application | Flat roof | Cold facade |
| Storage | – | – |
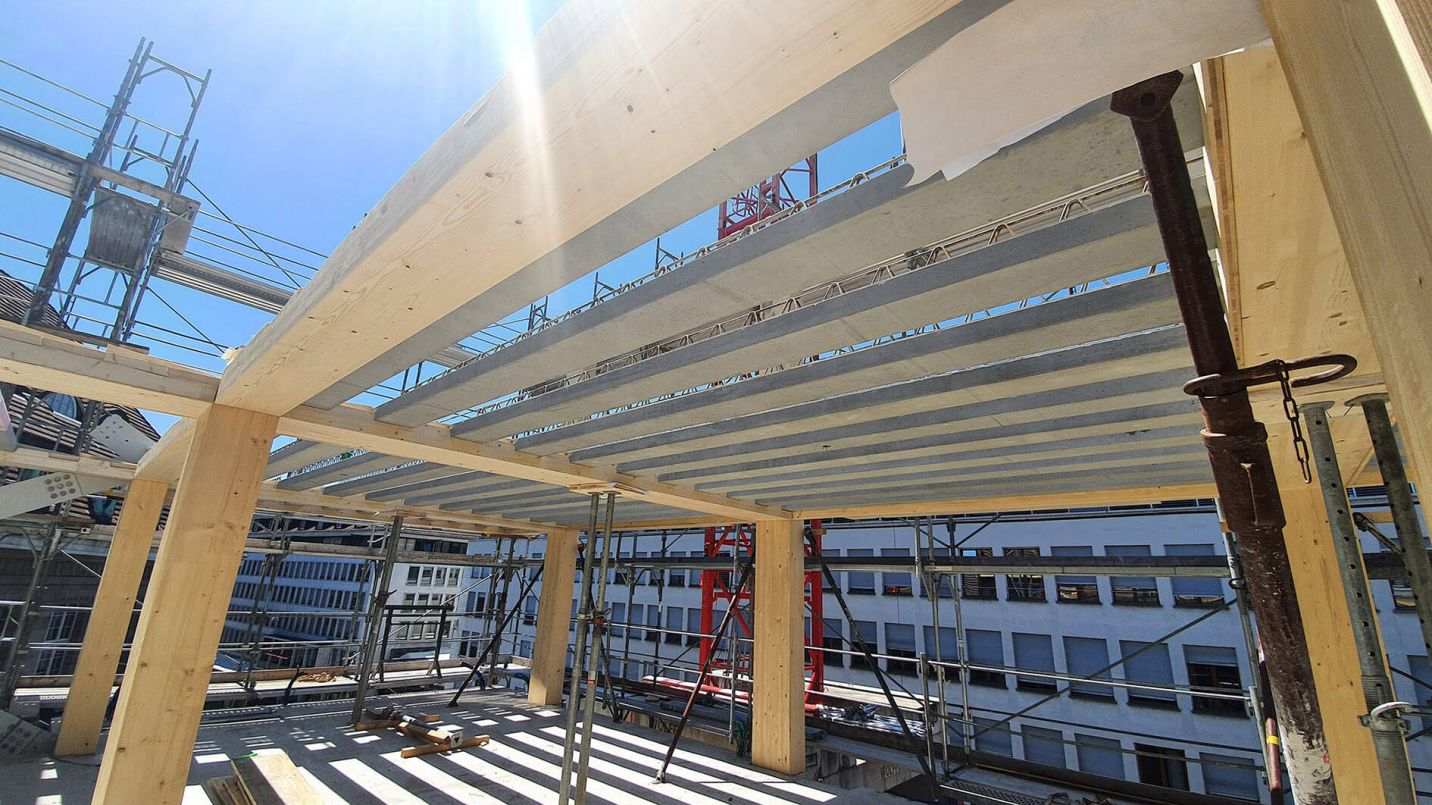
One of the special features of the building is the skeleton construction in wood-concrete hybrid technology. Photo credits: Häring AG.
The facades are made of wooden elements applied to the outside of the raw structure. Sound-insulating and flush mounted, the closed cavity windows are fitted with vertical blinds inserted into the ventilated cavities. The glass facade on all sides of the building is ventilated and produces electricity thanks to integrated photovoltaic elements. The modules are characterised by a plasticity given by the cast glass and have different and variable dimensions compared to the field of the modules laminated there. The resulting variable and transparent edges allow a glimpse of the fascinating substructure.
