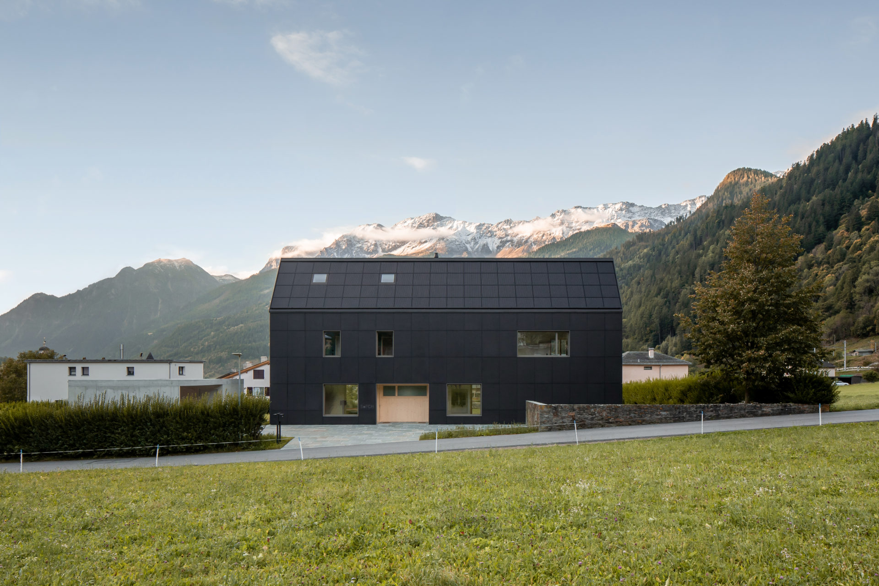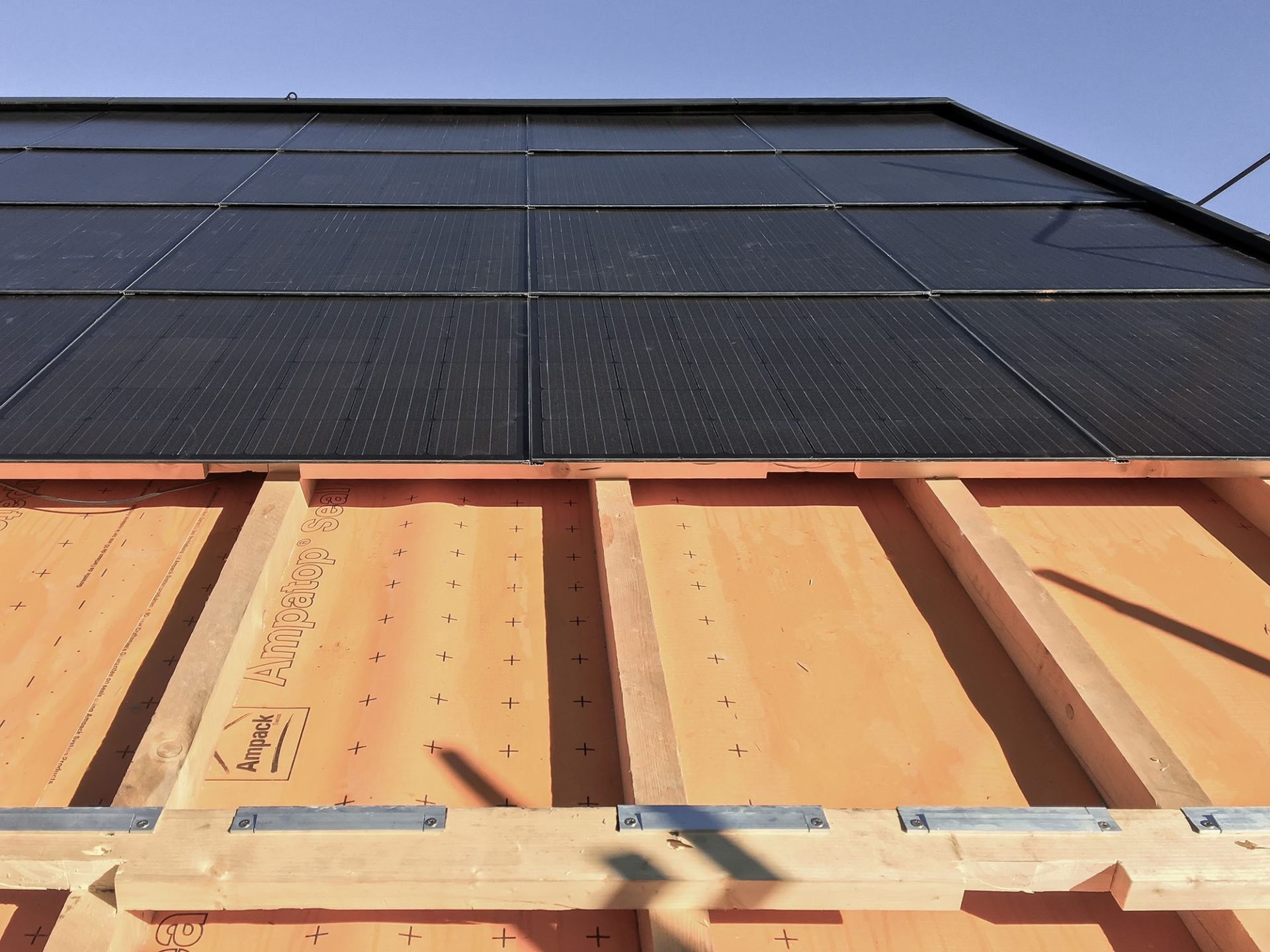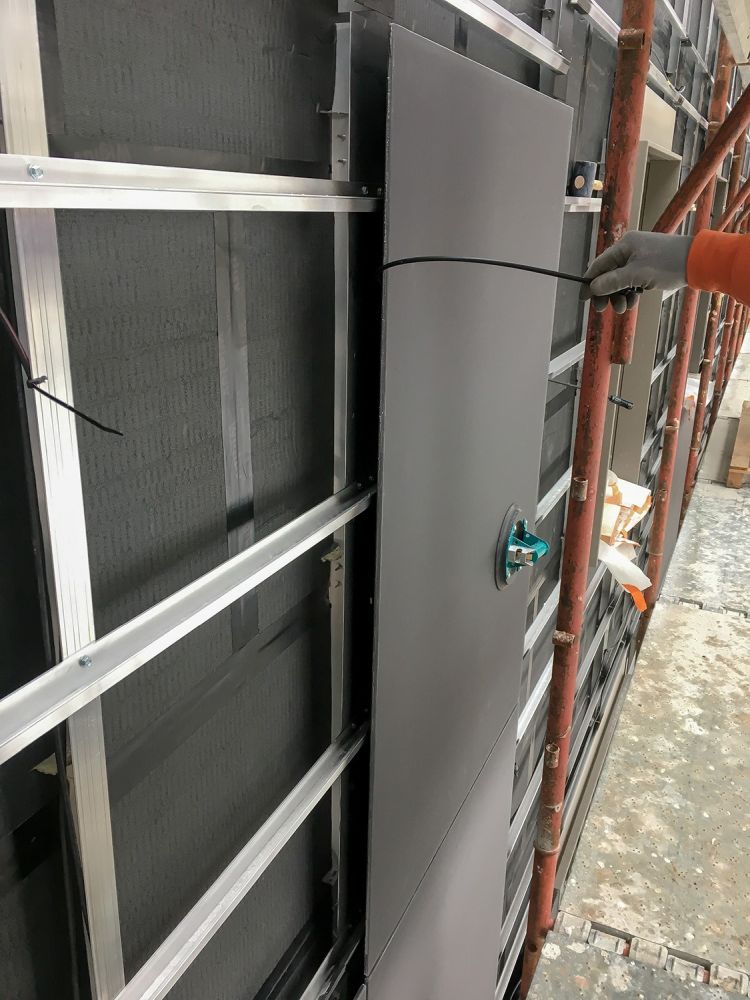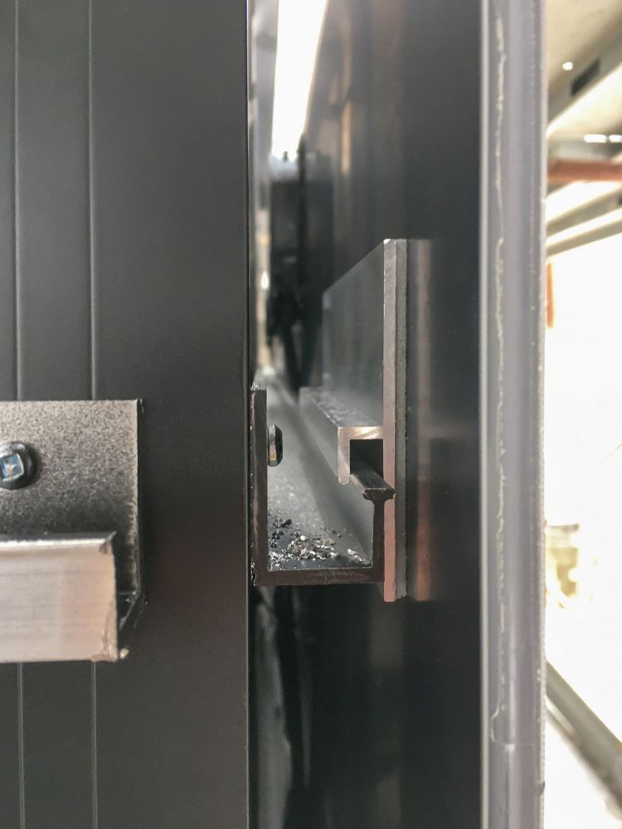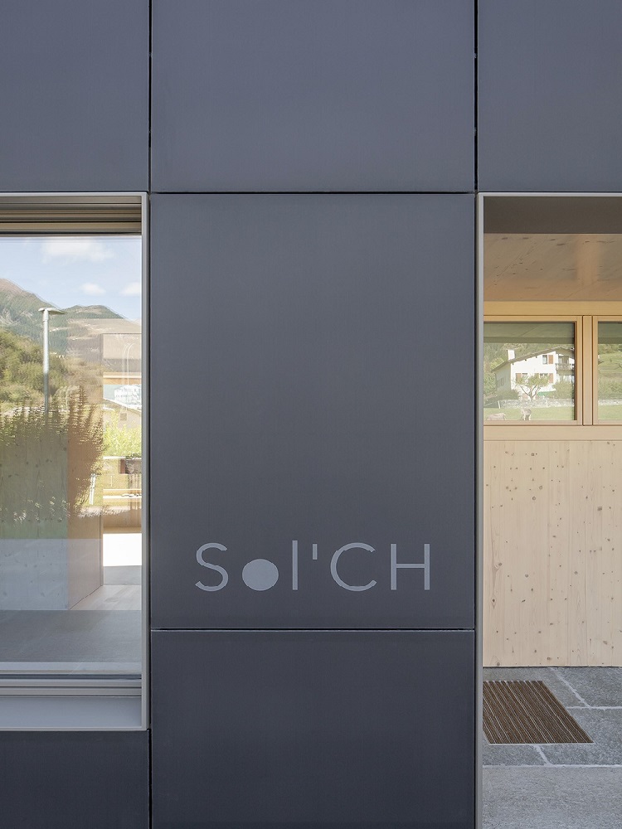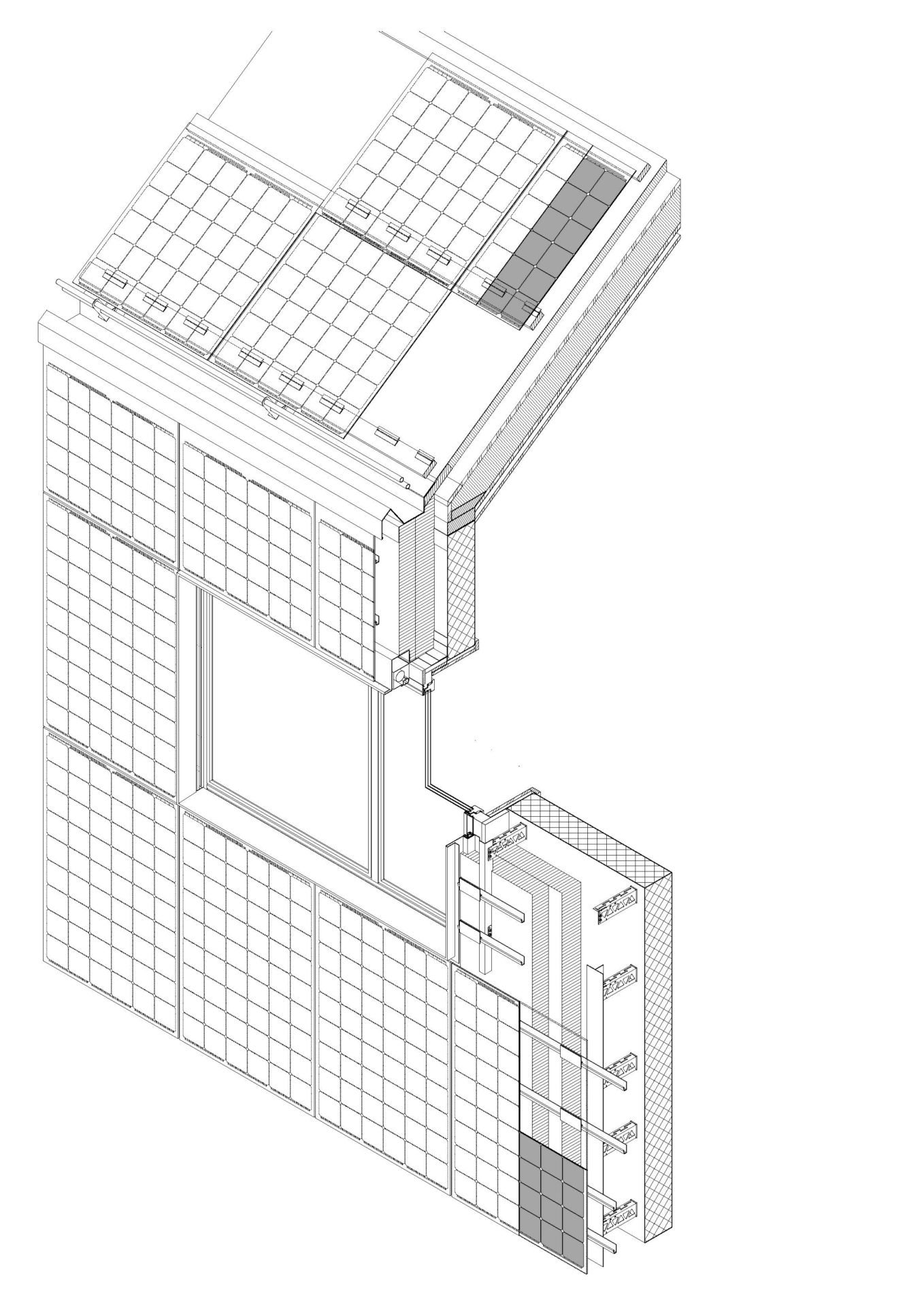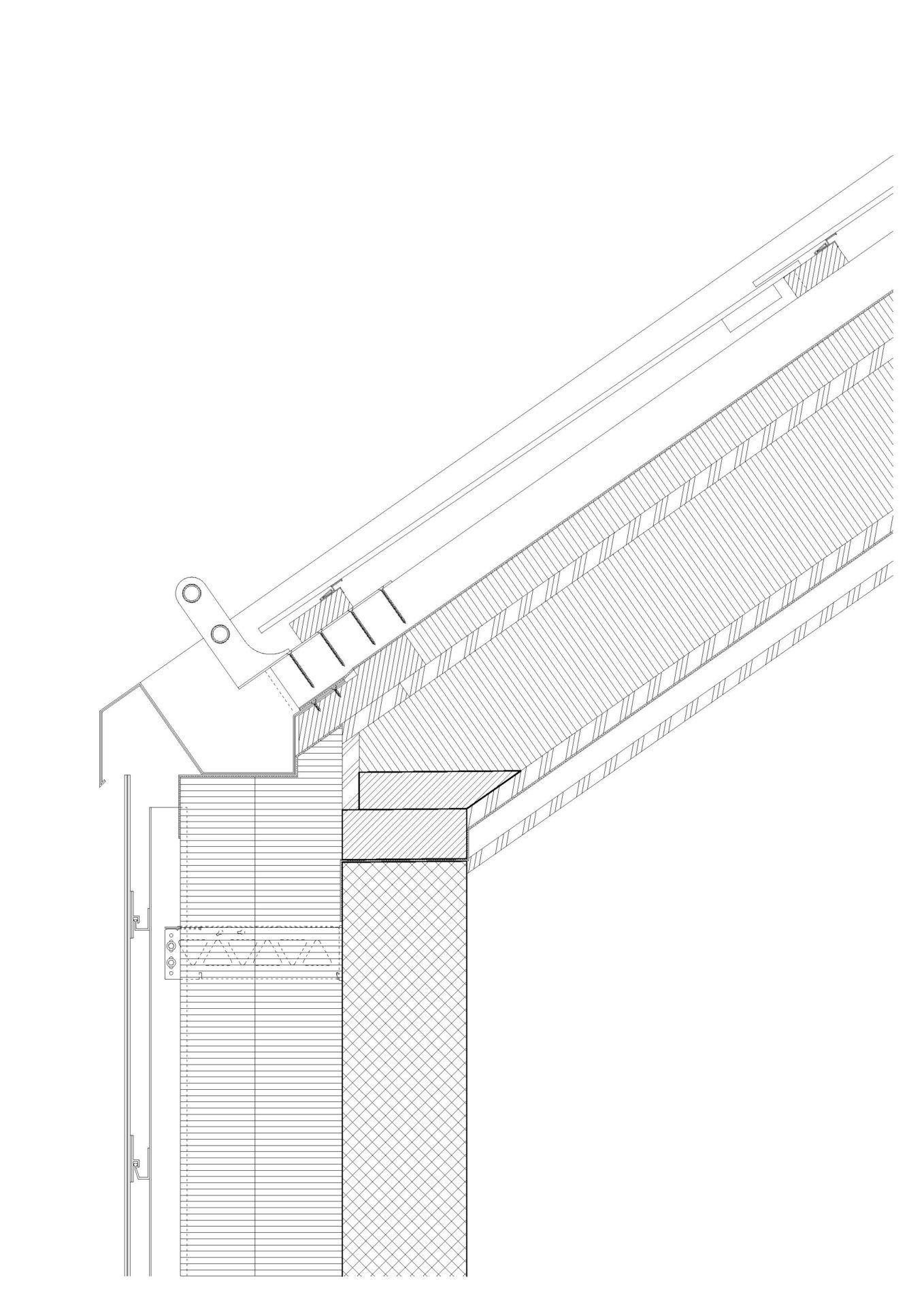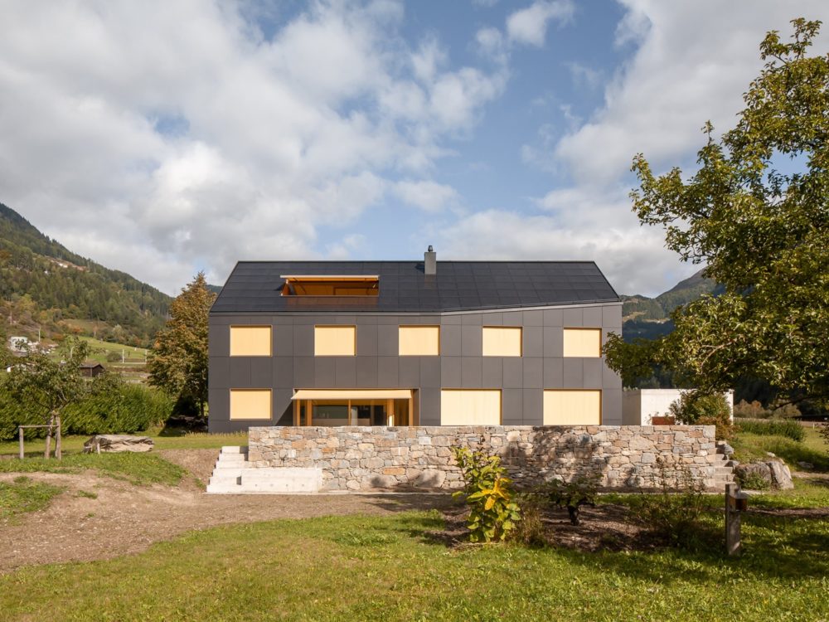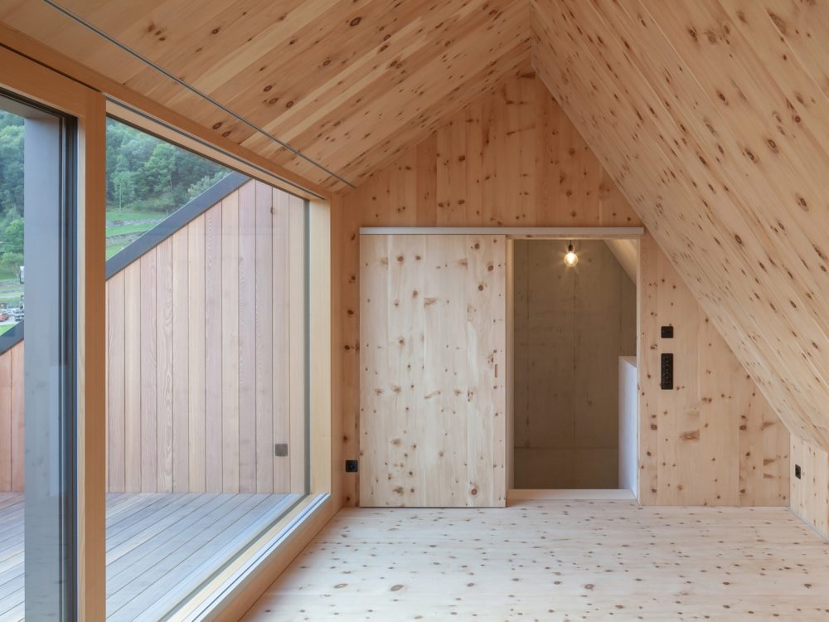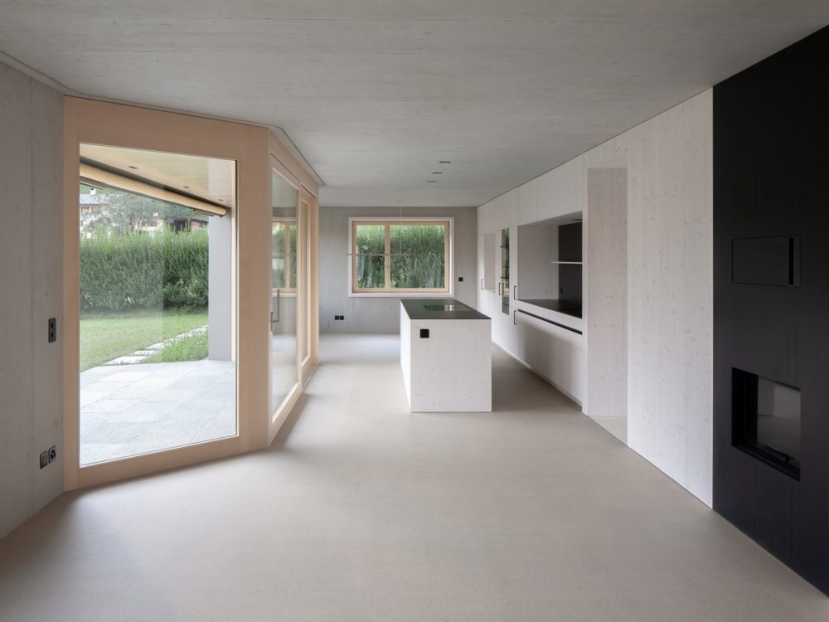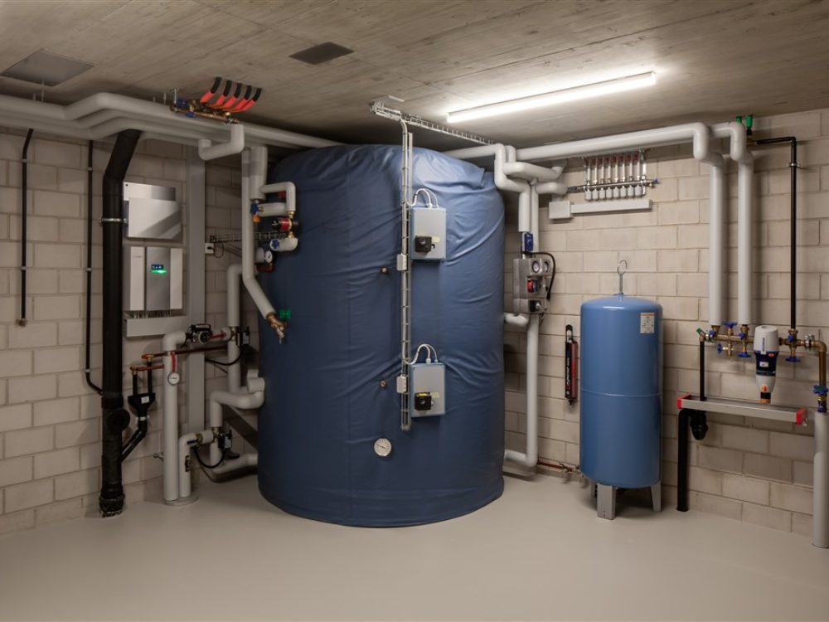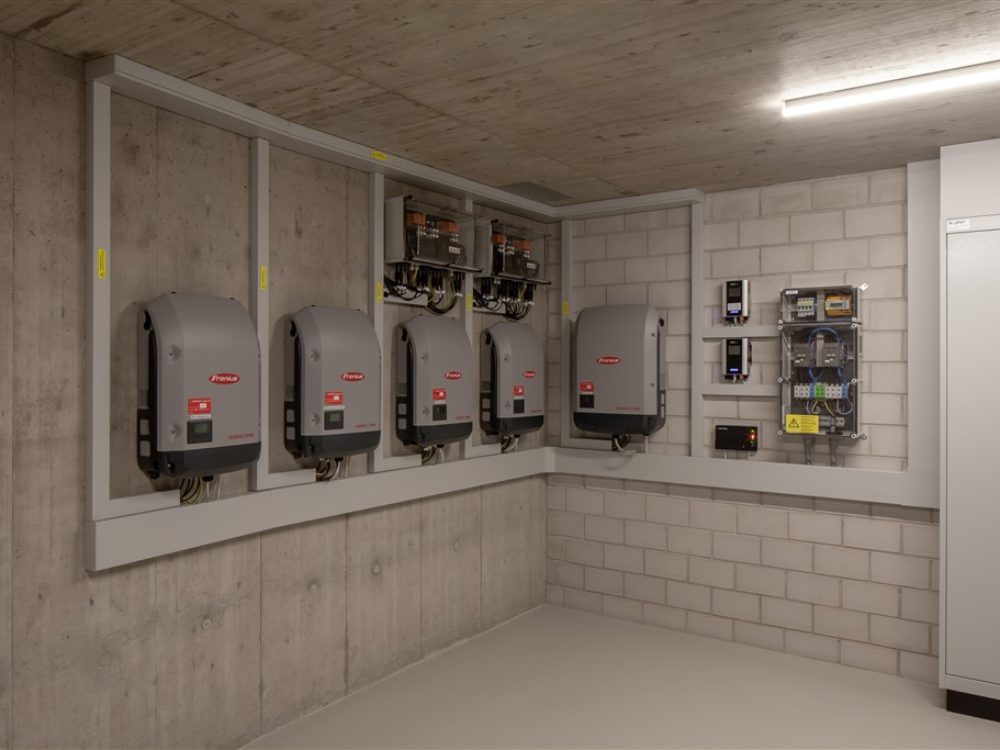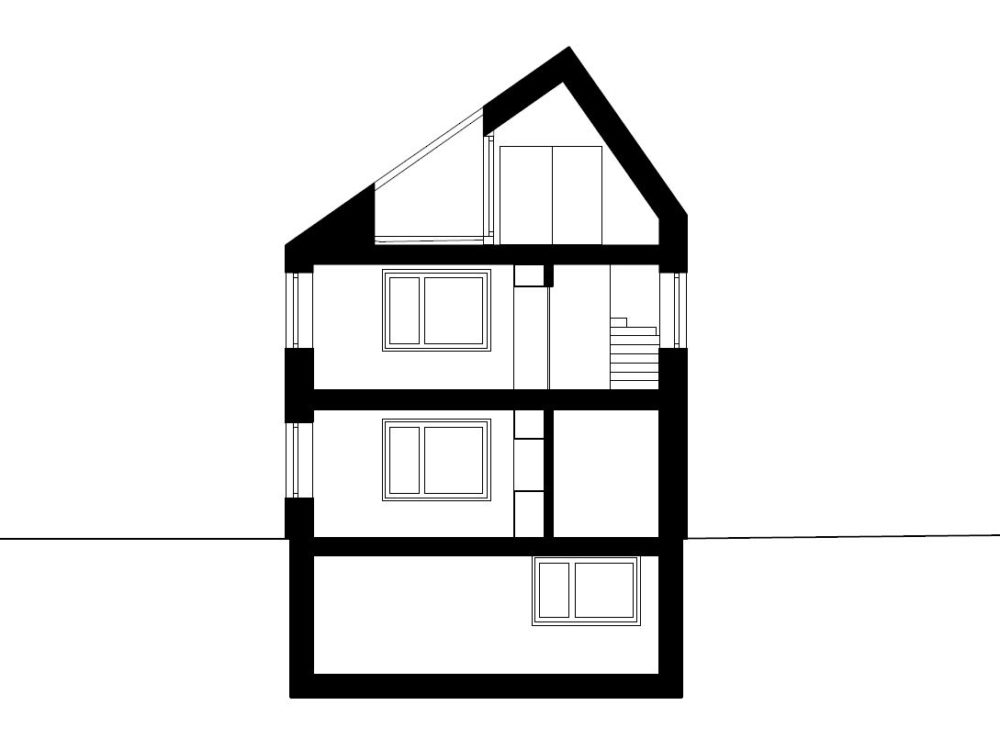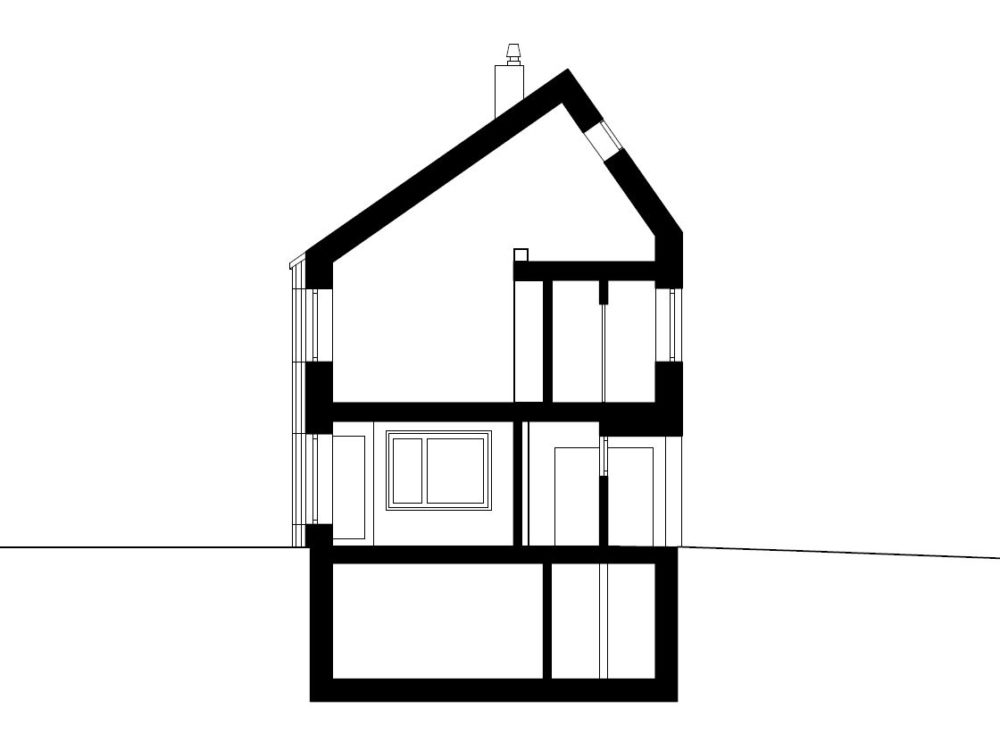
The project is geared towards the optimal use of solar energy, while at the same time achieving high quality architecture featuring elements that blend optimally with their surroundings. The entire building envelope consists of integrated photovoltaic modules. Flexibility and adaptability are evident both in the load-bearing structure and in the way it is used: the building can be used either as a single-family house or as two separate residential units. The Winter Plus Energy project meets the requirements of the Minergie-P and Minergie-A building standards.
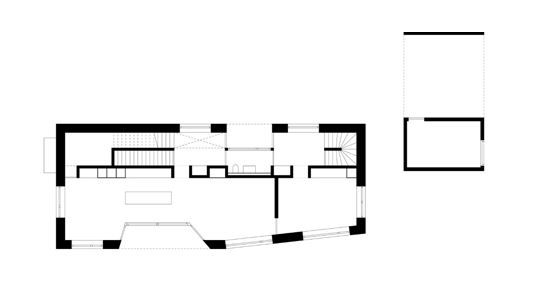
Architectural drawing, ground floor. Source: Nadia Vontobel Architekten GmbH.
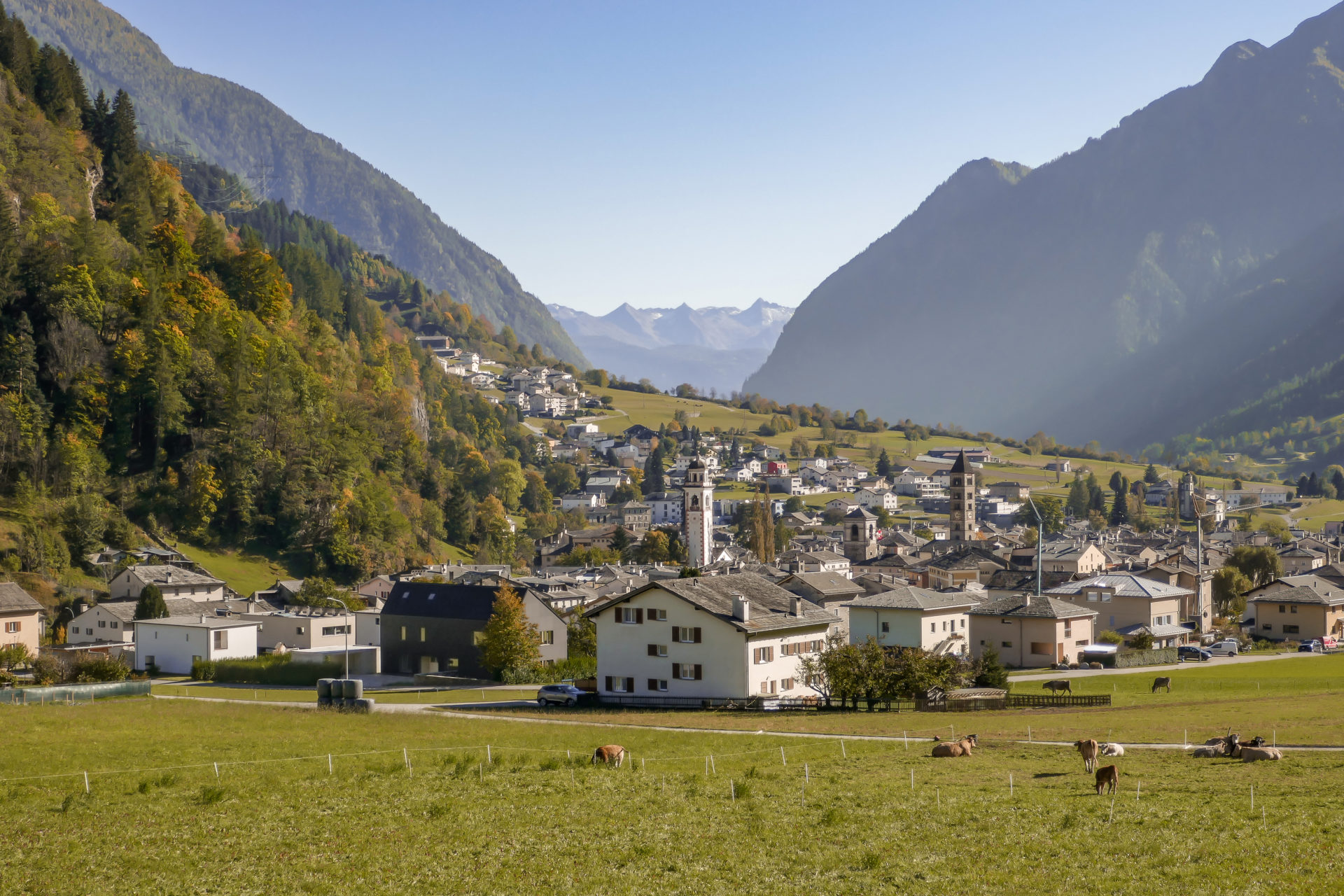
Sol’CH blends into the village of Poschiavo and the surrounding landscape.
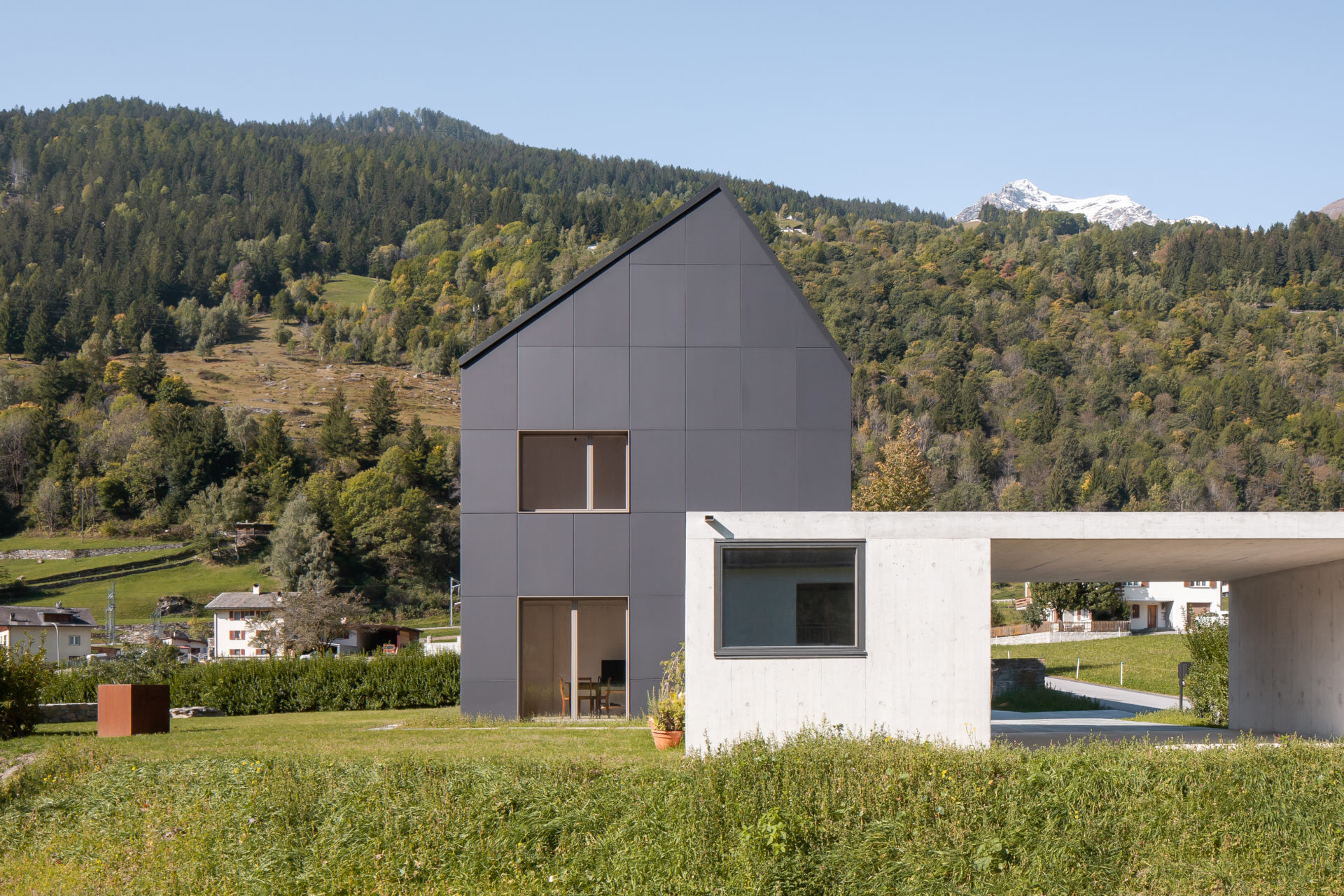
Shape and colour of the Plus Energy Building (PEB) change depending on the viewpoint and incidence of light.
| Active solar surface | 187m² | 284m² |
| Active solar surface ratio | >100% | >99% |
| Peak power | 34 kWp | 30 kWp |
| Building skin application | Solar tiles | Cold facade |
| Storage | 3000 l hydraulic tank for heating and hot water production | approx. 50 kWh |
| Bi-directional car battery | approx. 25 kWh |
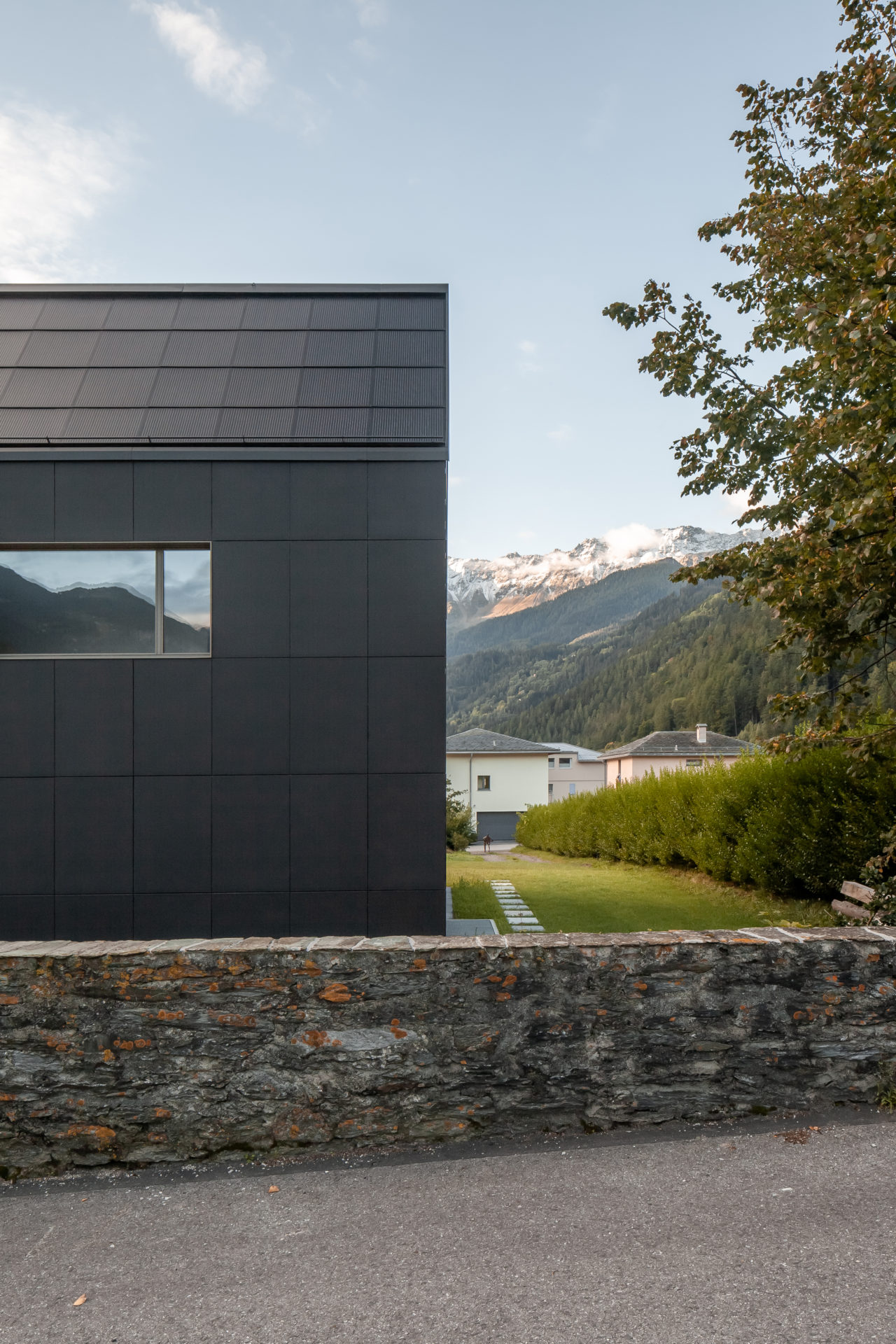
The complete building envelope consists of integrated photovoltaic modules.
The entire building envelope is composed of photovoltaic modules, which simultaneously assume the function of power generator as well as being the facade cladding. The opaque, dark surface of the photovoltaic facade with its anthracite and brown tones contributes to a harmonious integration into the surrounding landscape.
