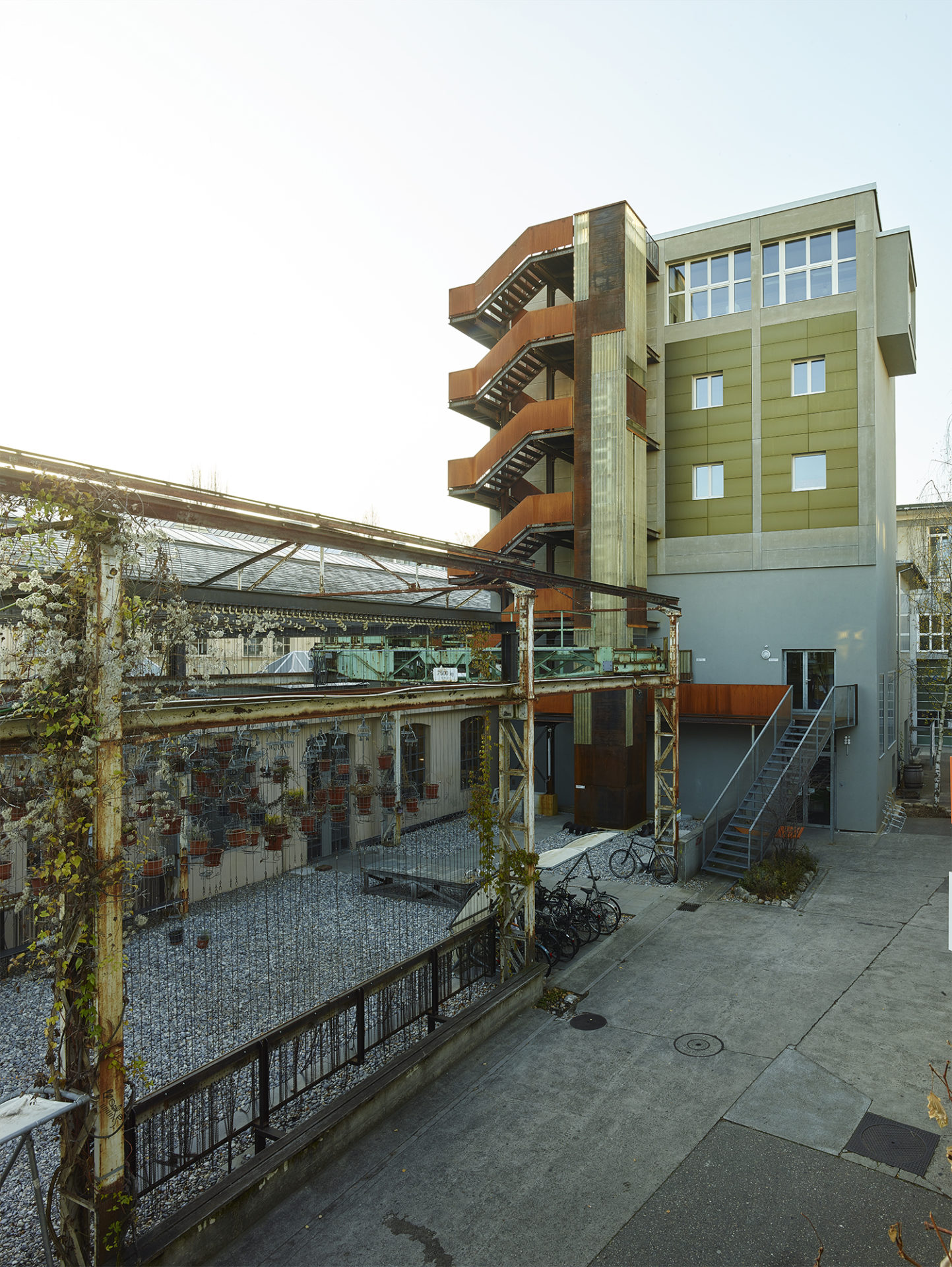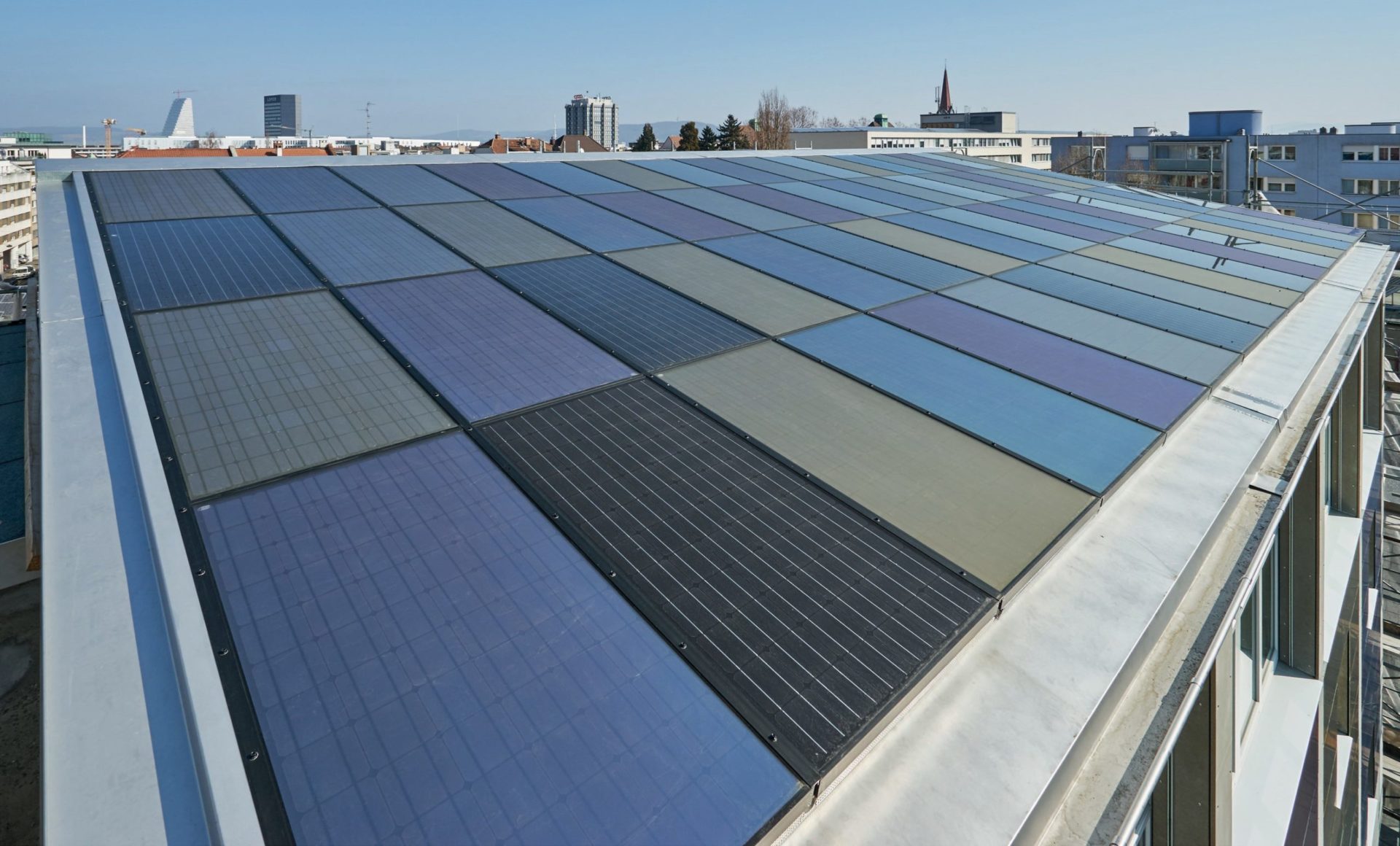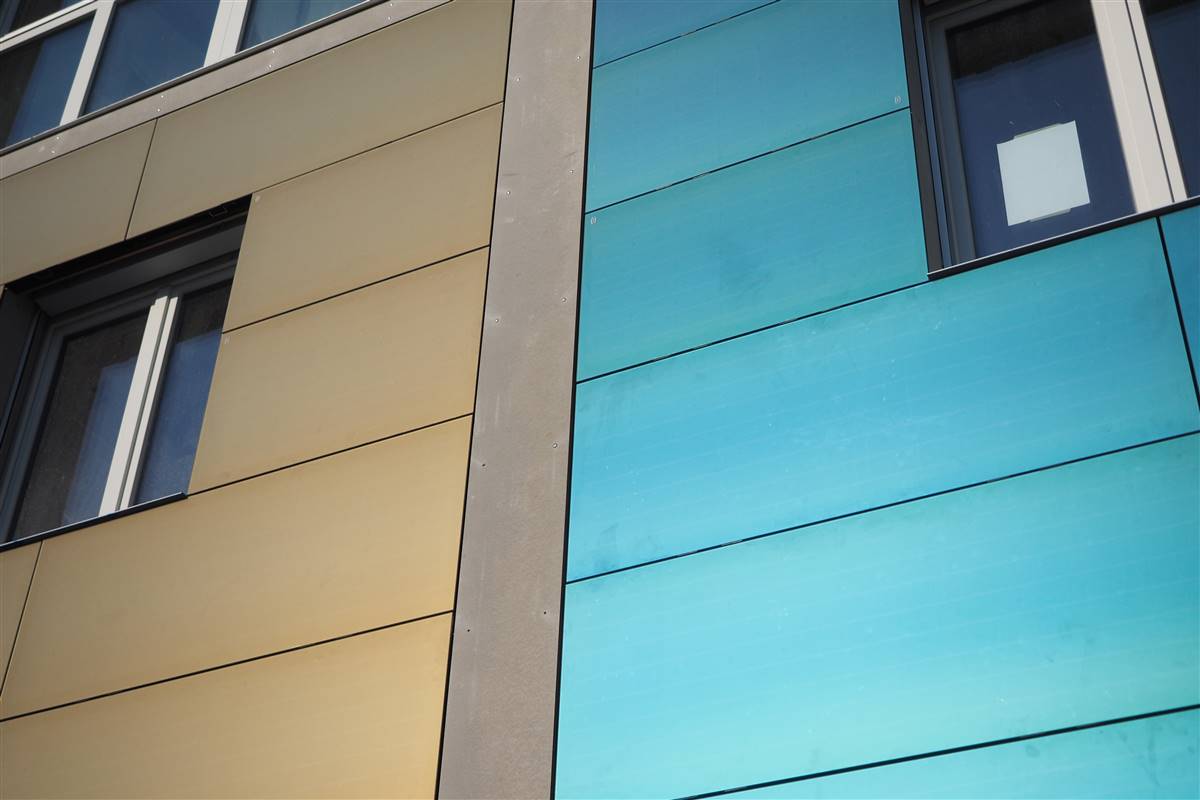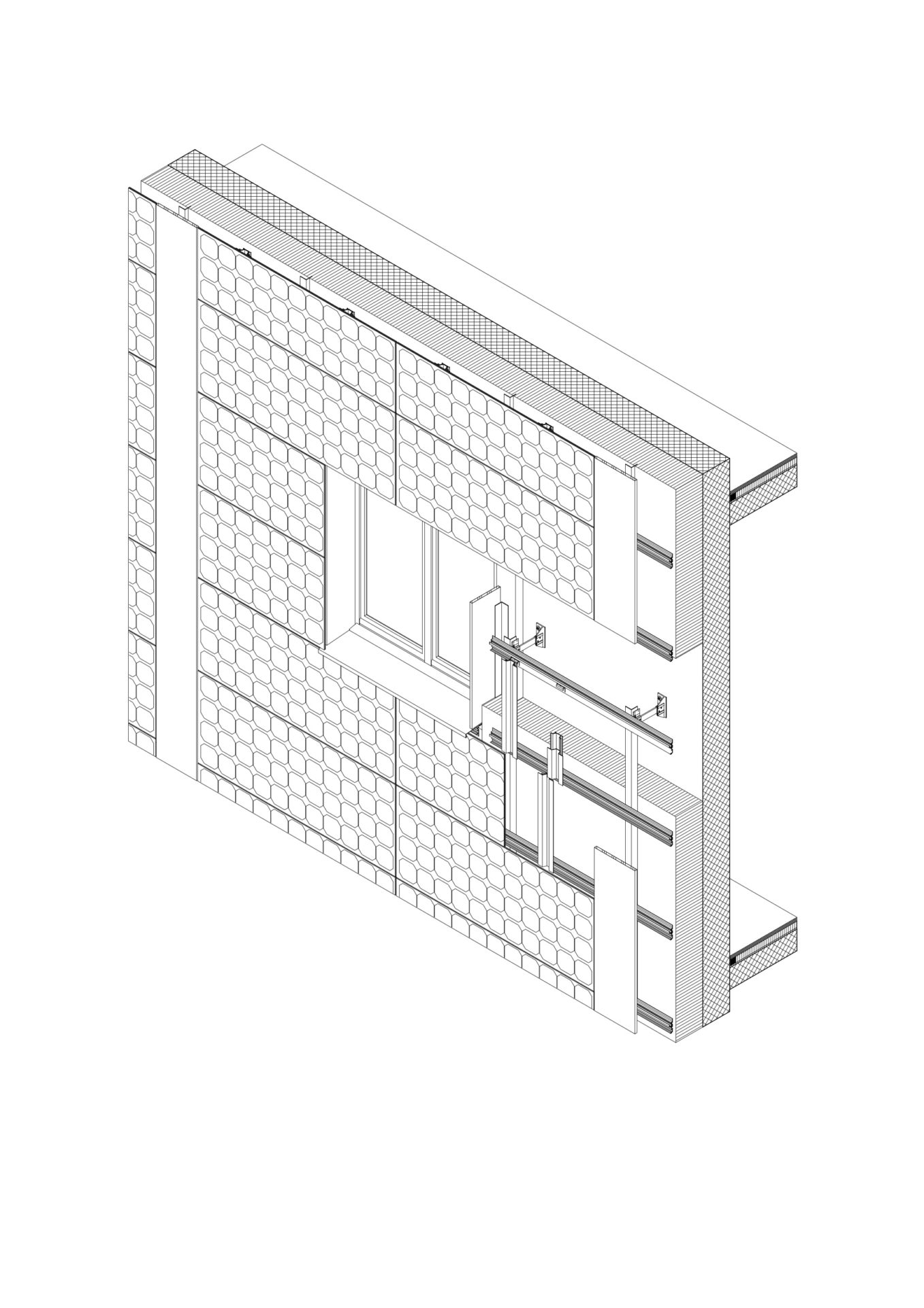A cultural district has grown in the former “Gundeldinger Feld” site of the Sulzer & Burckhardt AG machine factory in Basel. This old industrial area is under heritage protection and the renovation required to match the style and colour scheme of the site. Roof and facades are covered with coloured PV modules. Every PV module is individually monitored and its efficiency is recorded to optimize the PV system and to study the effect of different colours on the performance. Some black monocrystalline modules on the roof function as reference for the electricity production monitoring.

Side view of the building.

The intention is to equip residential complexes, neighbourhoods and industrial areas without damaging the environment and the aesthetics of the site.
The building envelope was thermally insulated and the roof was completely remodeled (only the structural beams remained from the old construction). Monocrystalline framed standard-size modules are integrated in the roof, whereas the cladding ventilated south and north facades consists of custom-sized frameless glass-glass modules and fiber cement panels in green, blue, grey, gold and black. The east and west facades are plastered.


