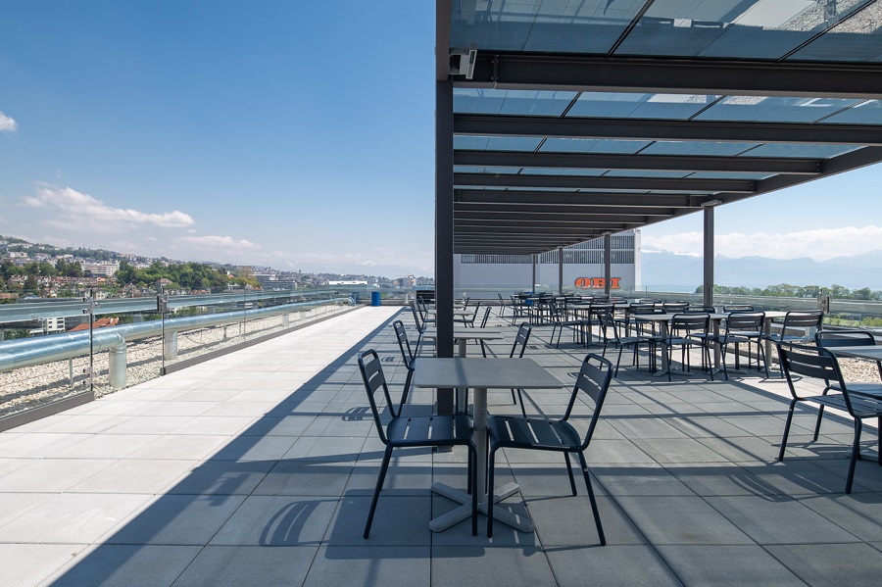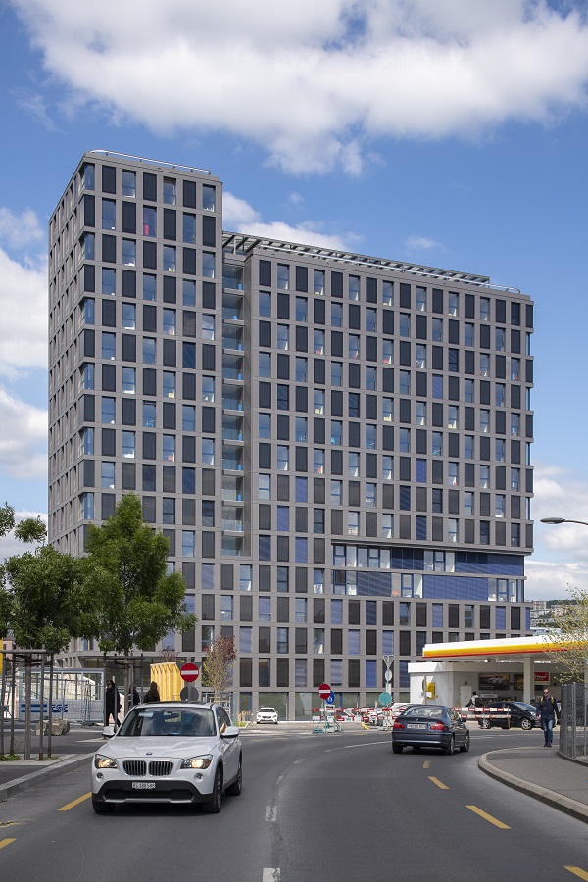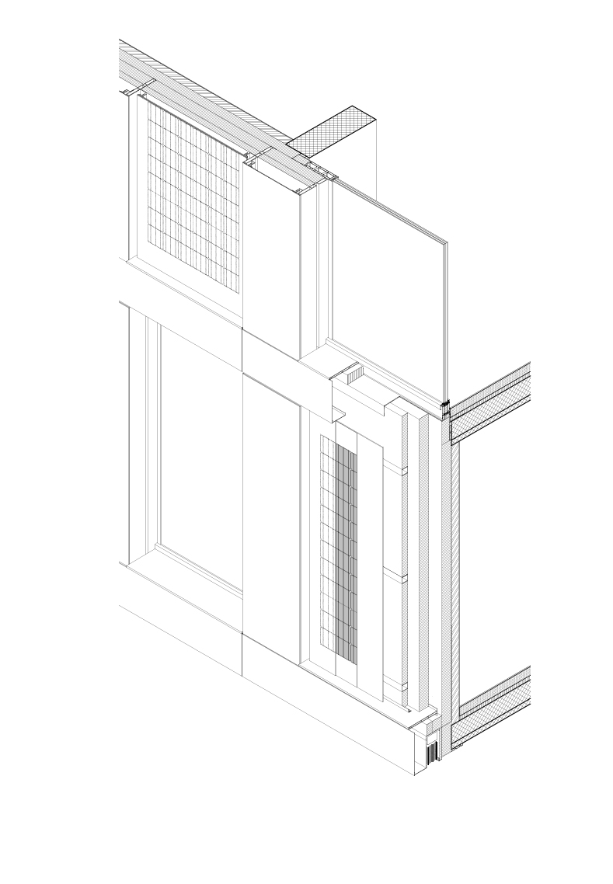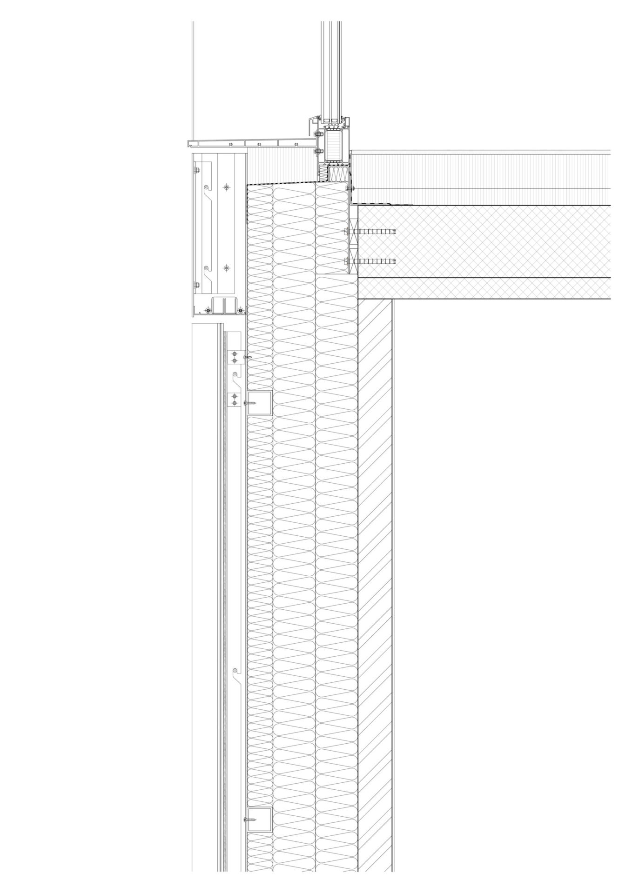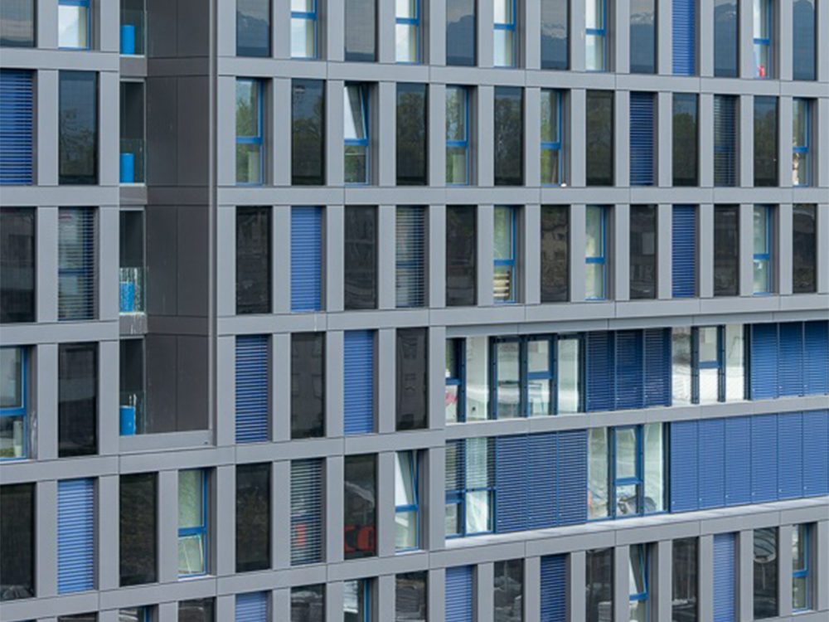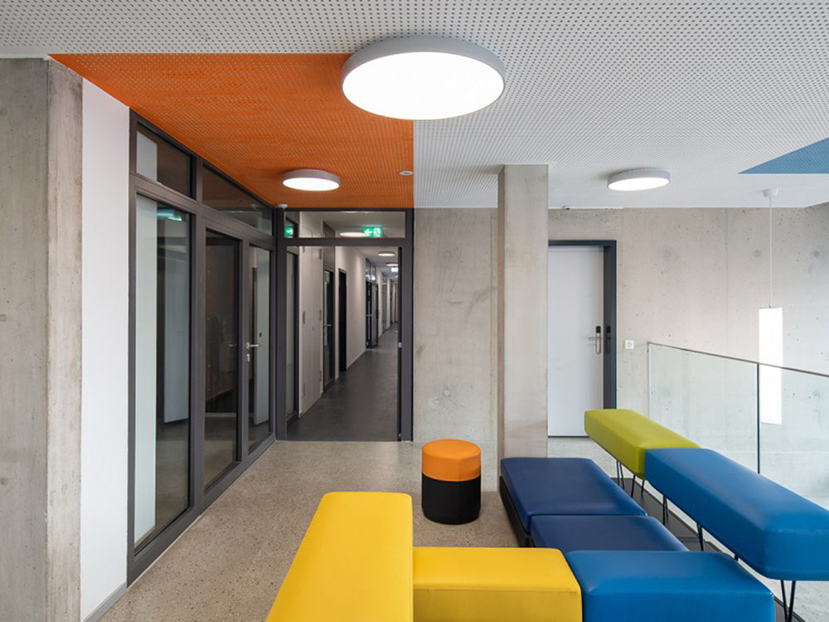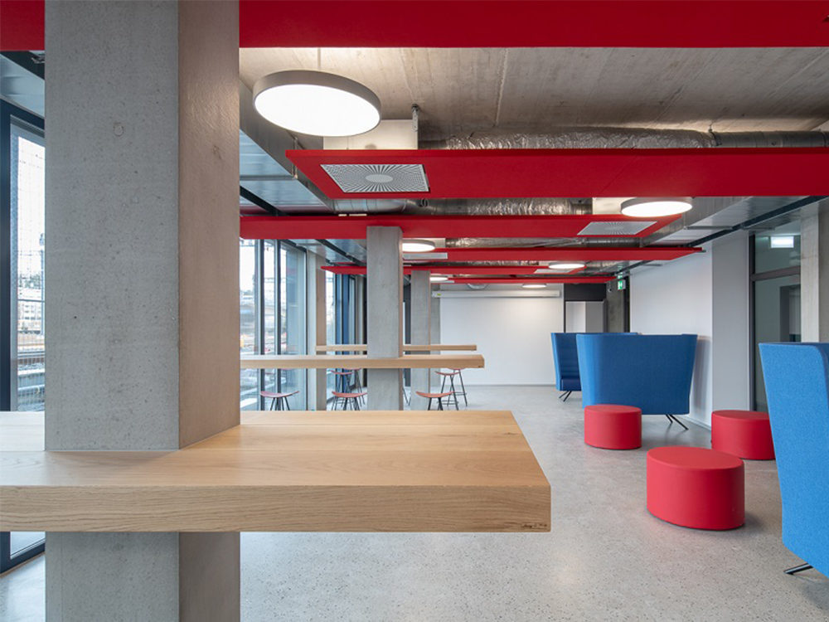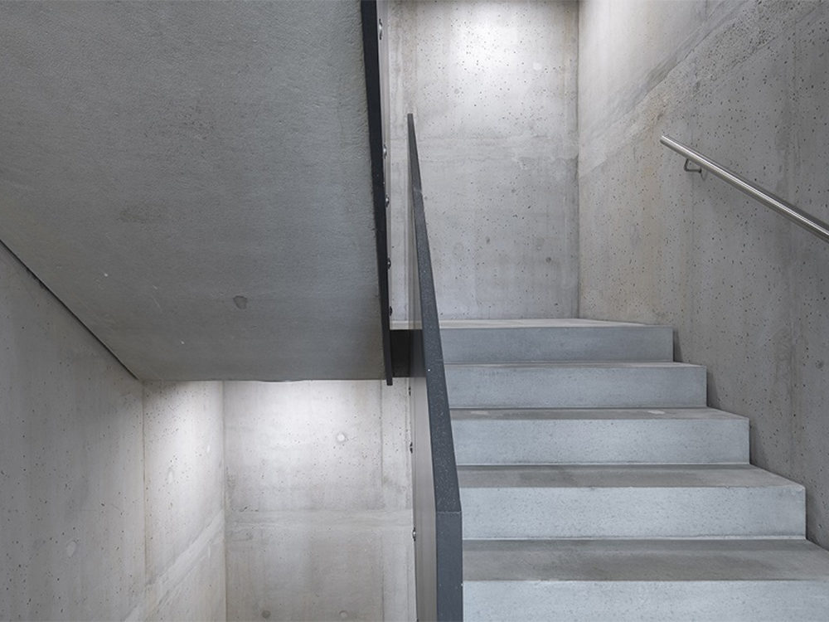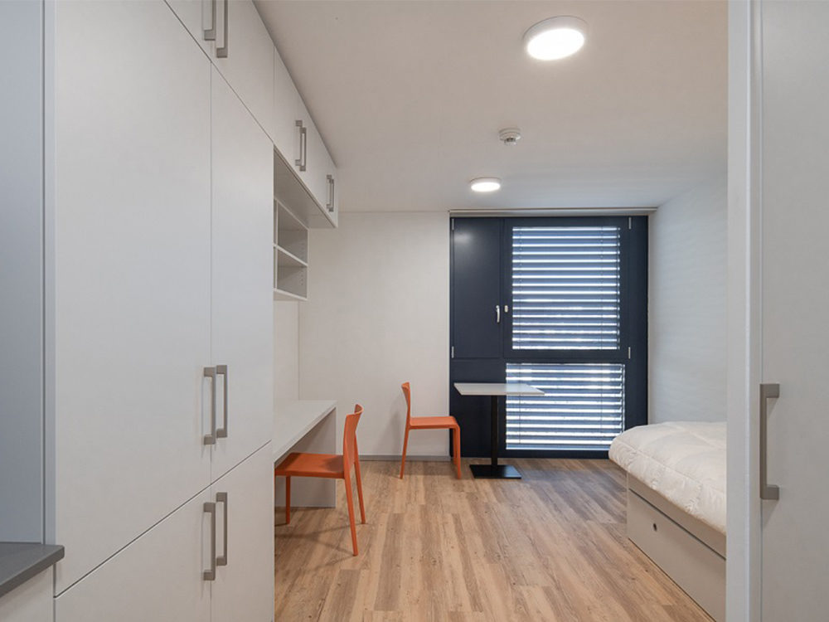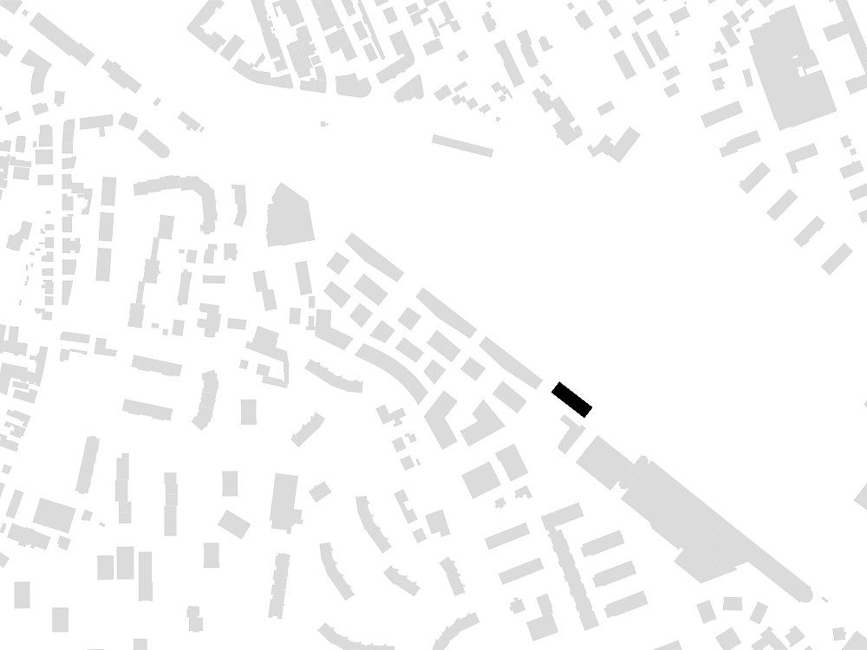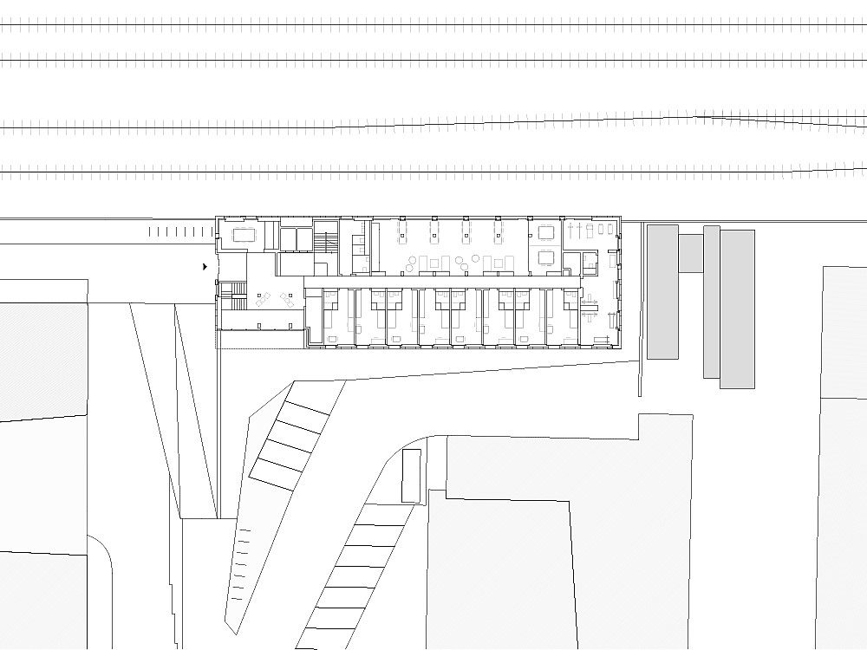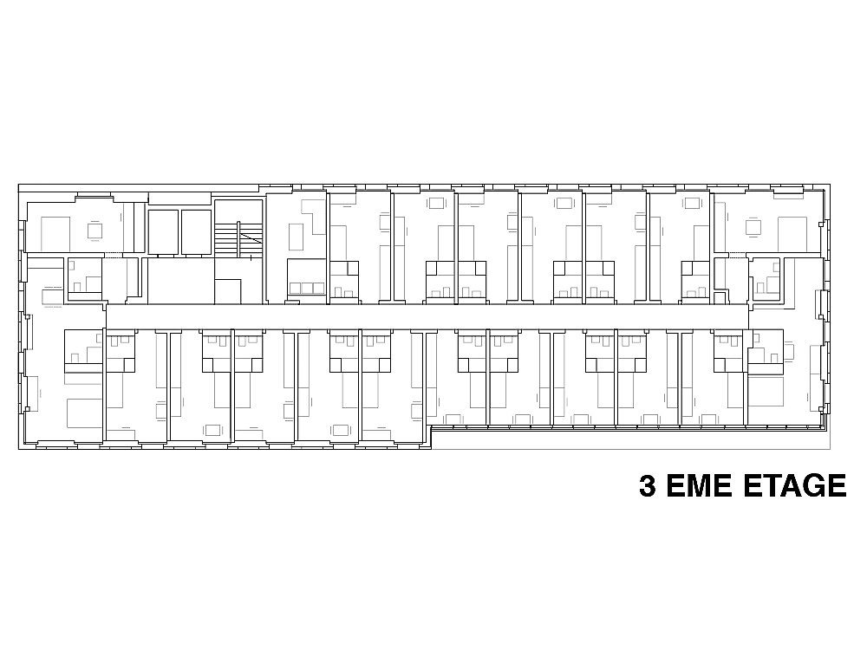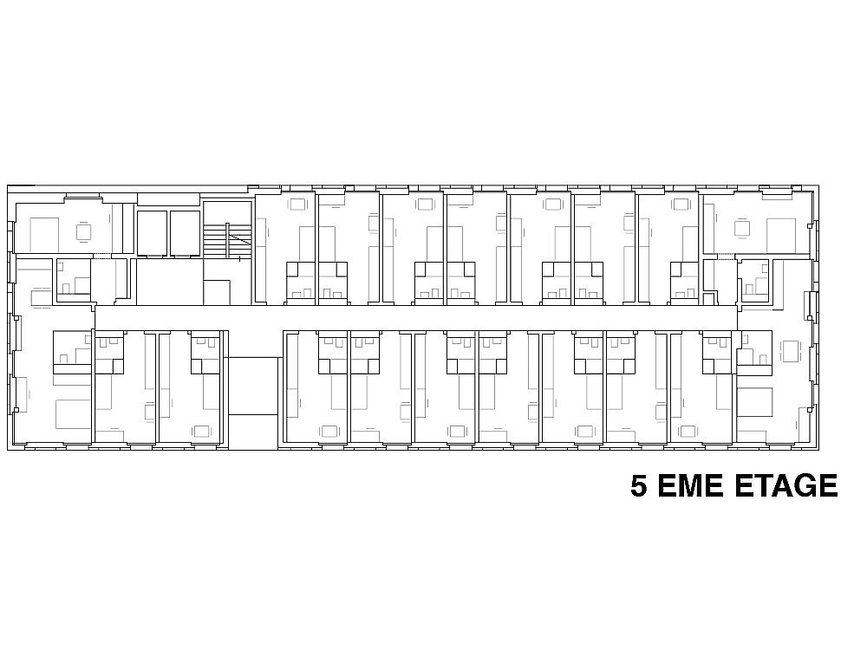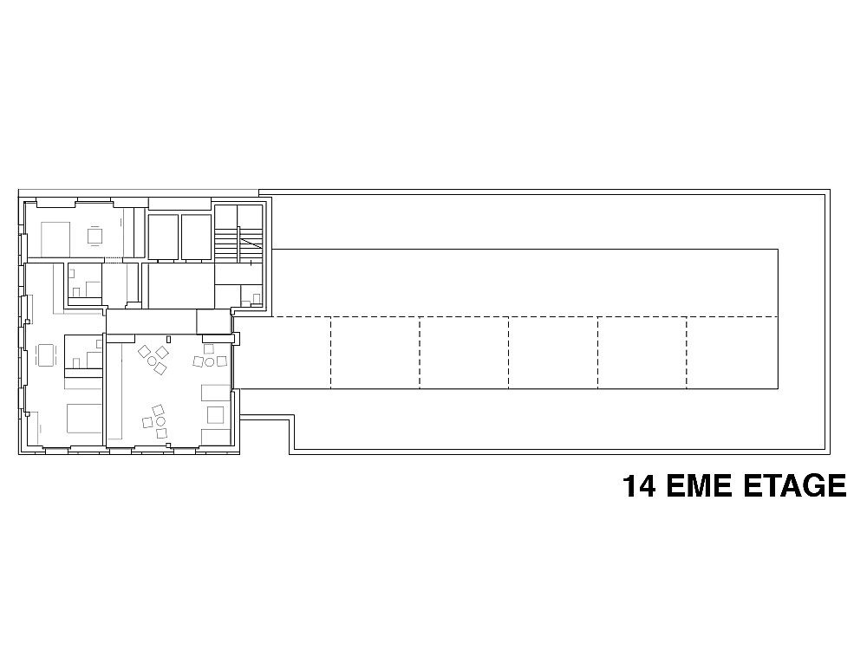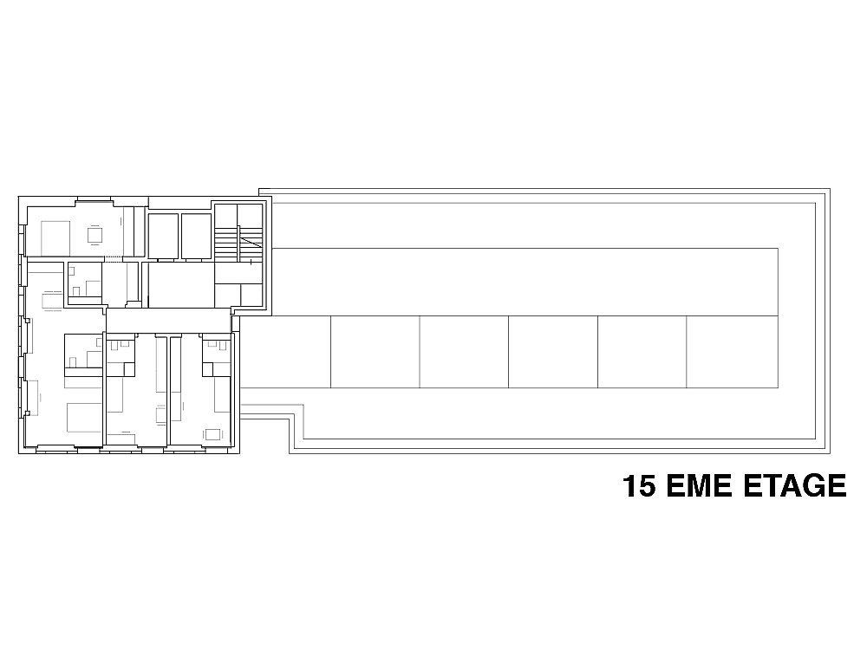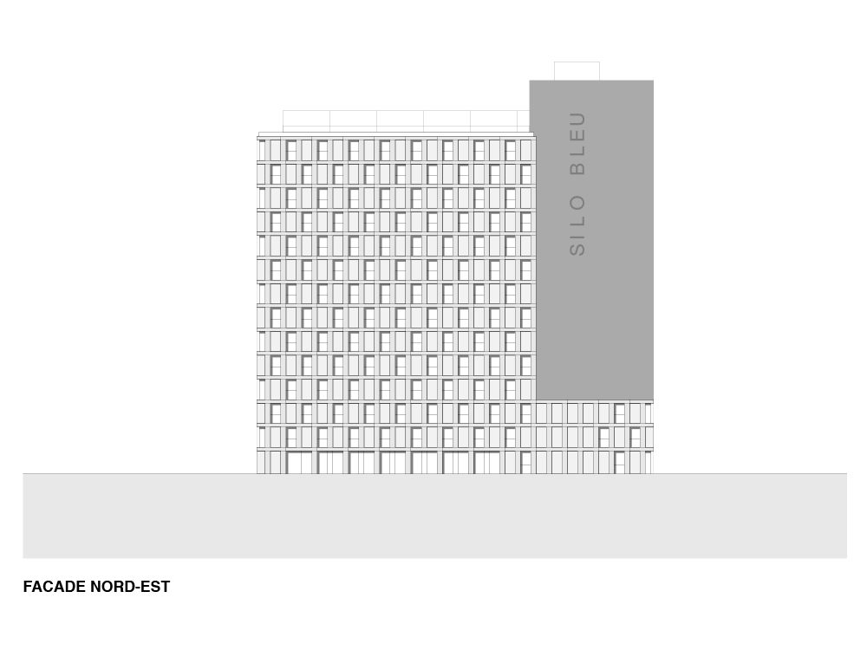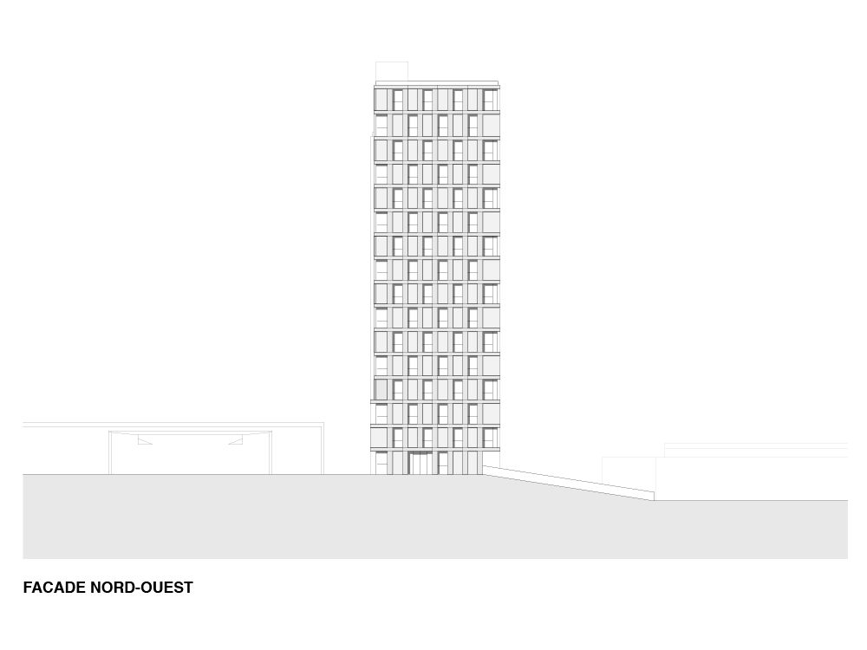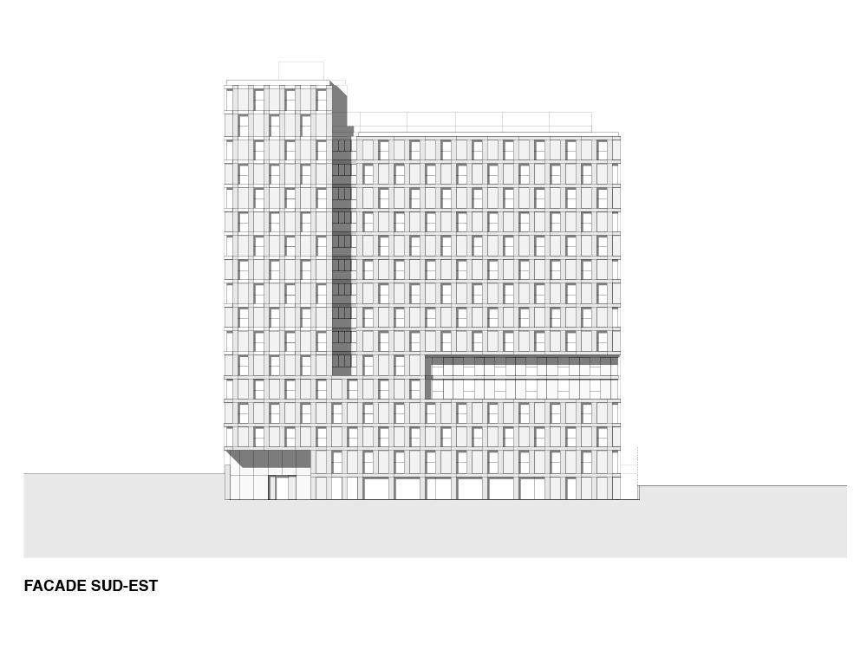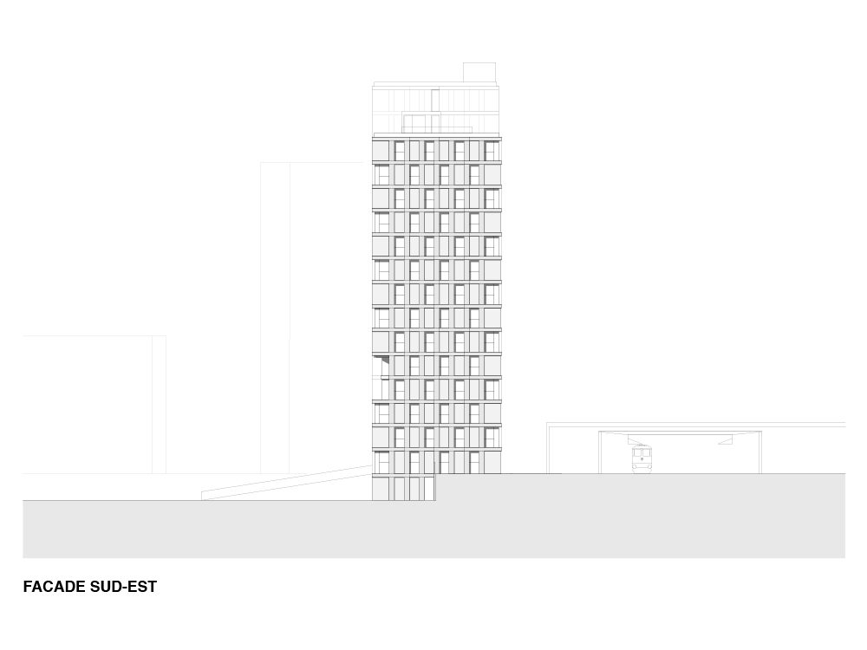
The construction area is regulated by a district plan that defines the spatial models: the height, width and depth of the building are given. For this reason, the architectural firm has placed the emphasis on a detailed work of the construction elements that have resulted in a new formal definition and therefore a strong identity to the building. Displacements in the facade planes and cuts in the volume allowed to give the building a slender shape, to define a composition with a “whole” and a lateral volume and, above all, to manage the duality of the project, located between the railway tracks on one side and the residential area on the other. Thus, in a simple volume, states of reading overlapped on each other, qualifying each front of the building emphasizing the verticality and offering openings in the landscape. In response to the building’s internal program, the facade is characterized by a regular metal mesh that defines the openings and gives the building its character. This mesh is sometimes complemented by windows and photovoltaic modules arranged alternately throughout the facade.
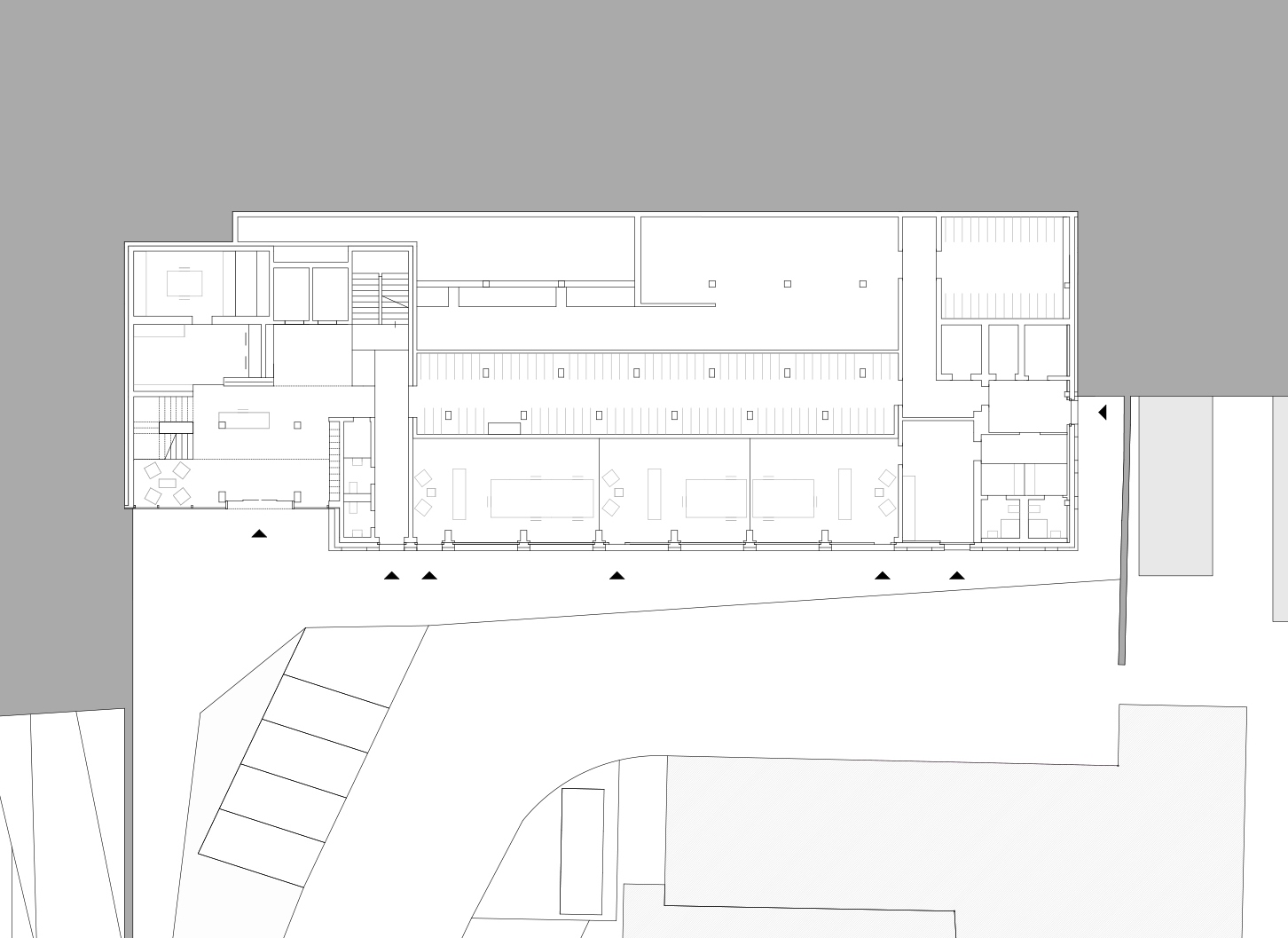
Plan of the basement floor. The 15 floors of the building contain 276 locations, for the reception of 276 students in a comfortable and functional environment.

Building view.
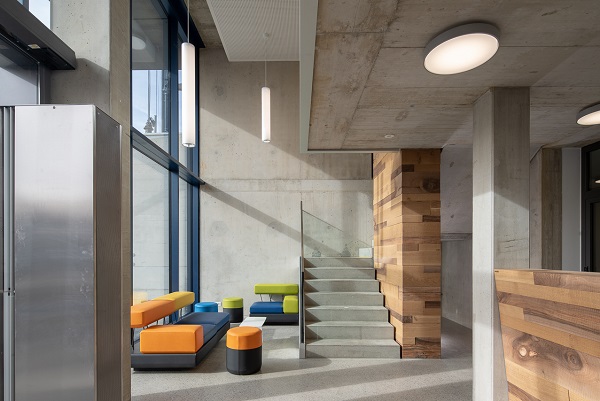
Interior view of main floor. On the ground floor there is a commercial / administrative area.

| Active solar surface | 139 m² | 926 m² |
| Active solar surface ratio | 10% | 90% |
| Peak power | 8.2 kWp | 131.6 kWp |
| Building skin application | Flat roof | Cold facade |
| Storage | – | – |
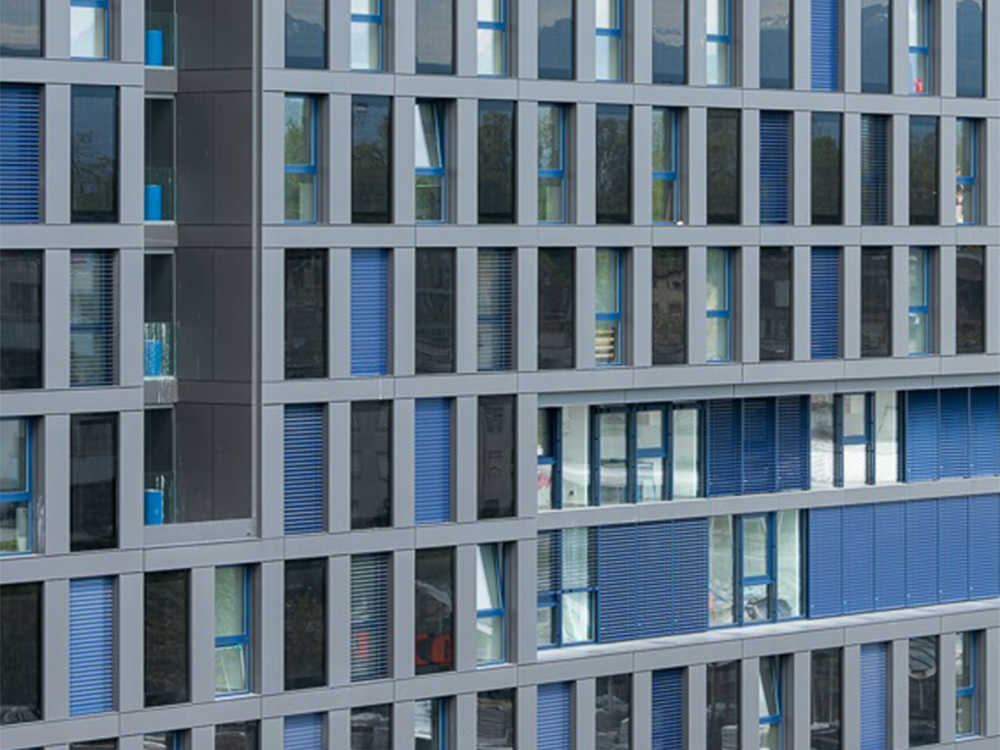
The uprights and string courses are made of thermo-lacquered dark grey aluminium sheet, with the recessed parts alternately occupied by aluminium frames or PV modules.
The facades are defined by a raster of about 1.40m x 2.80 m that covers the whole of the four fronts. The uprights and string courses are made of thermo-lacquered dark grey aluminium sheet, with the recessed parts alternately occupied by aluminium frames or PV modules. The raster of windows and panels is interrupted by cut-outs and recesses that define strategic areas such as entrances, balconies, stairwells, so as to give the building a more articulated definition.
427 BIPV modules, distributed in 21 different sizes of glasses and equivalent to an area of 1207 m², were integrated into the 4 facades through a mounting system purposely developed for structural glazing. The modules are fixed with an aluminium rail system on a metal substructure. The panels are suspended in the upper part and kept in position in the lower part, with the possibility of adjusting their position and inclination, as in a system of structural glazing with invisible fixing.

