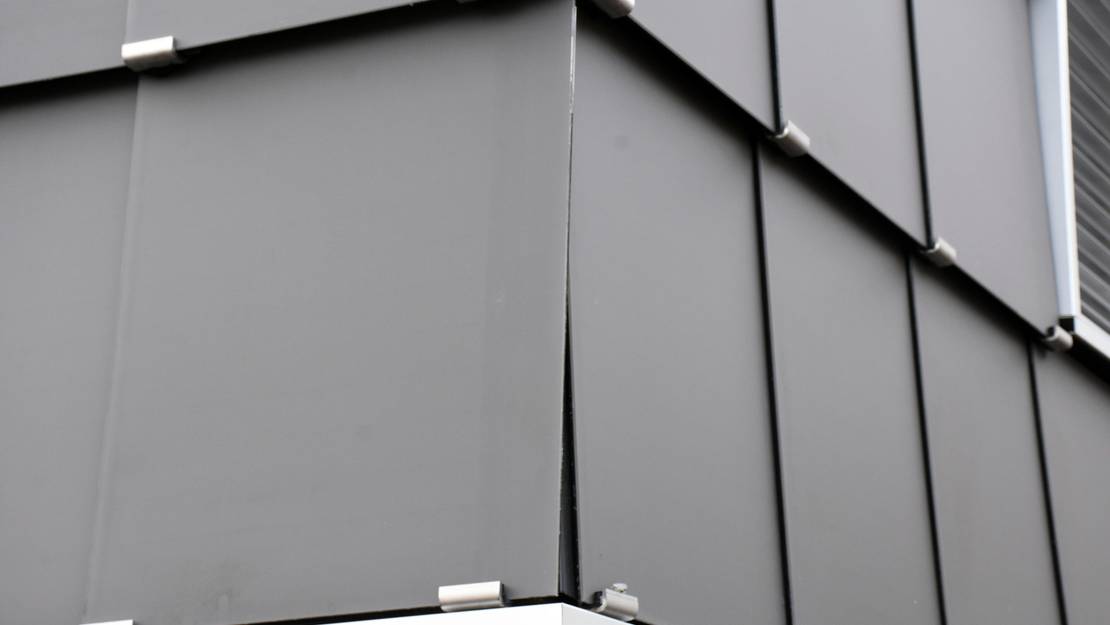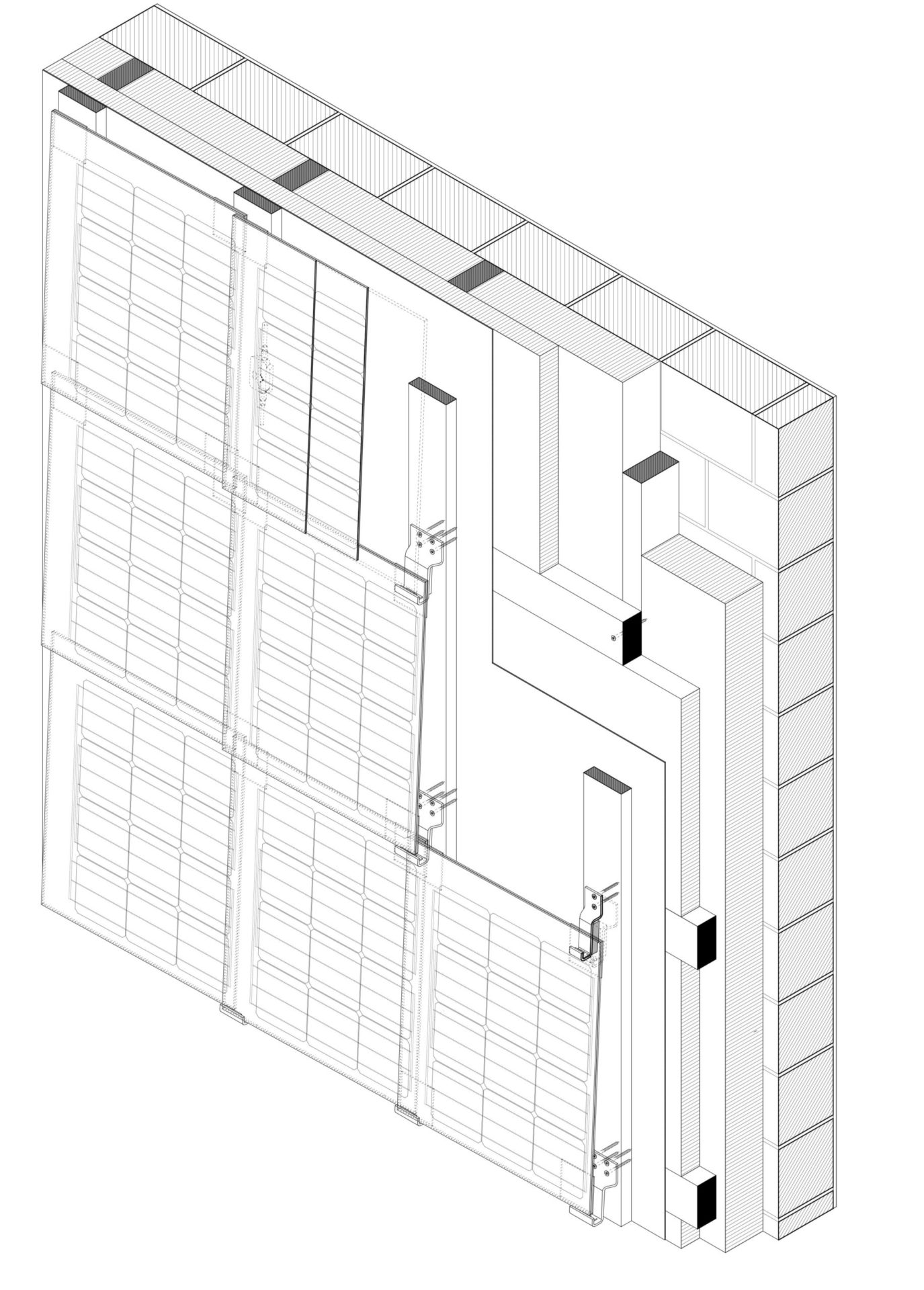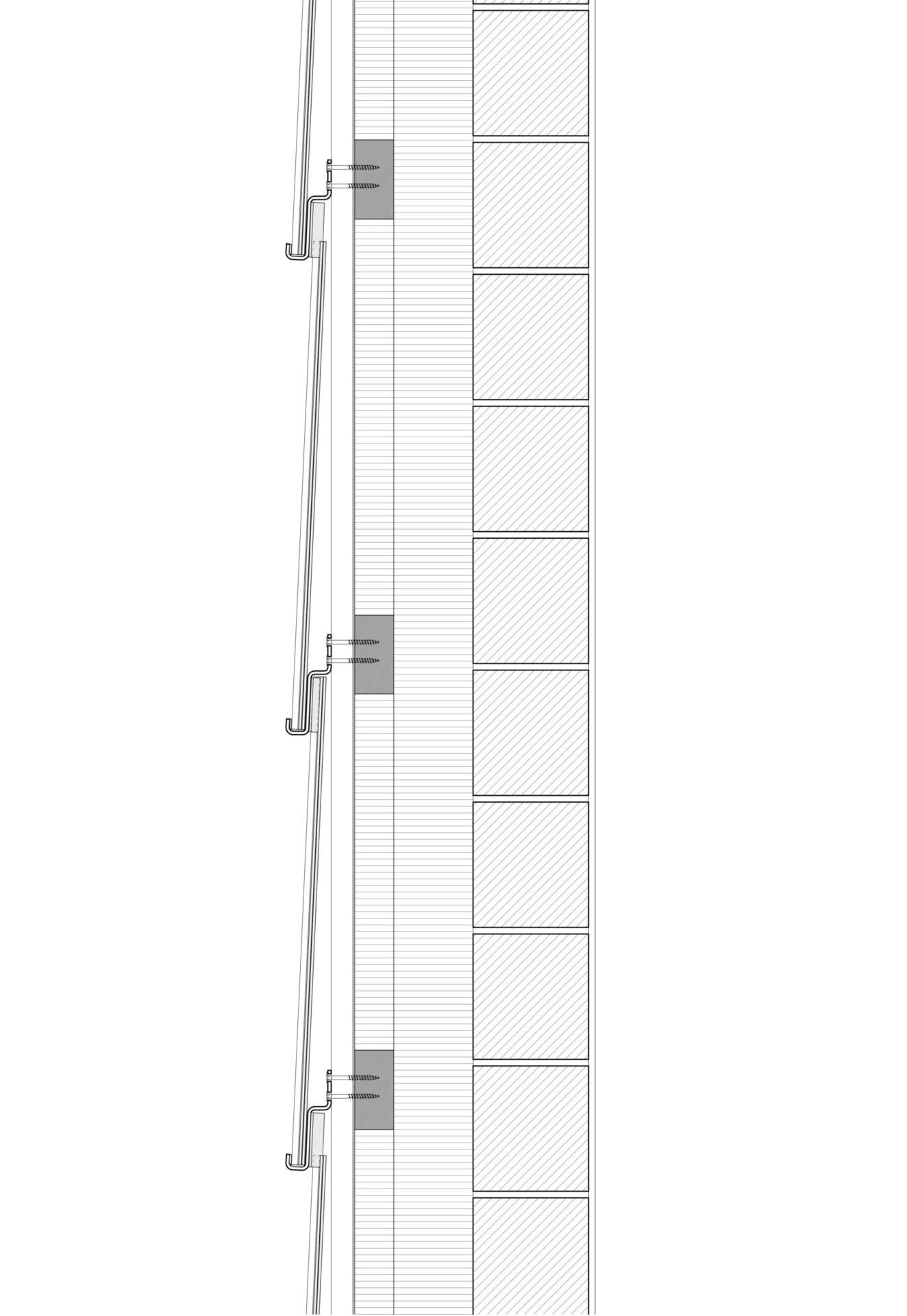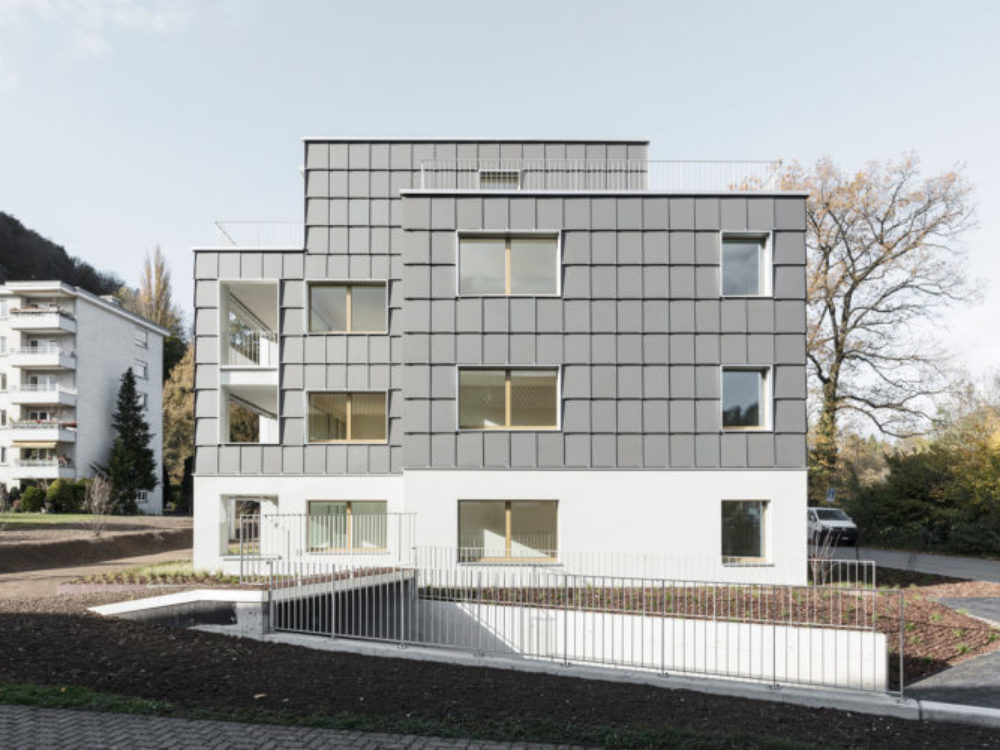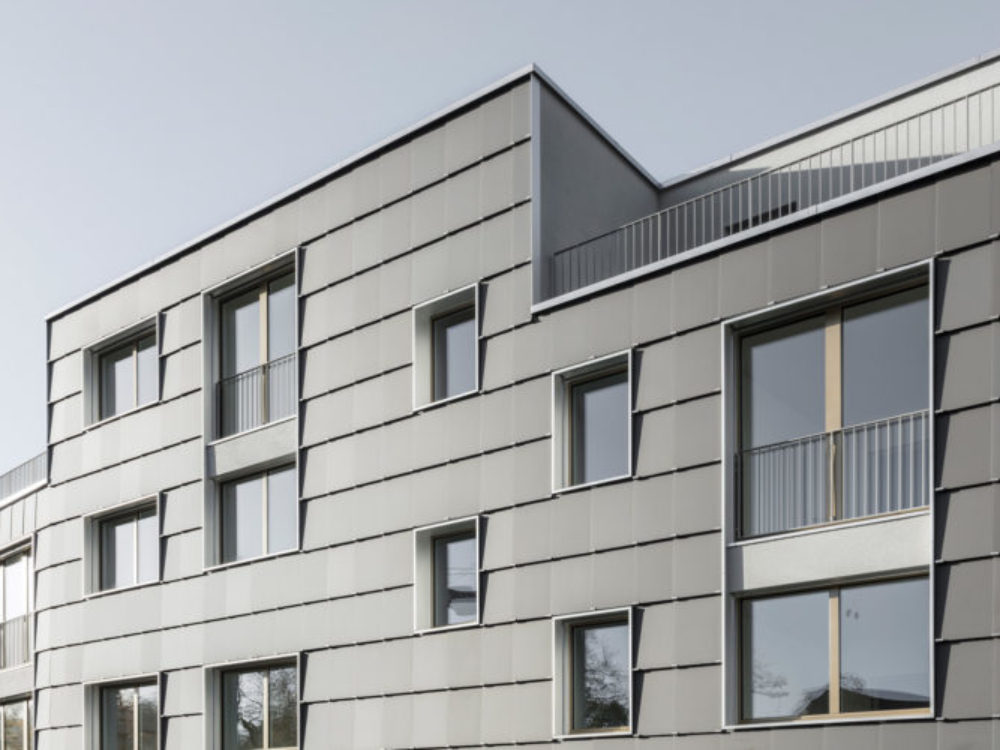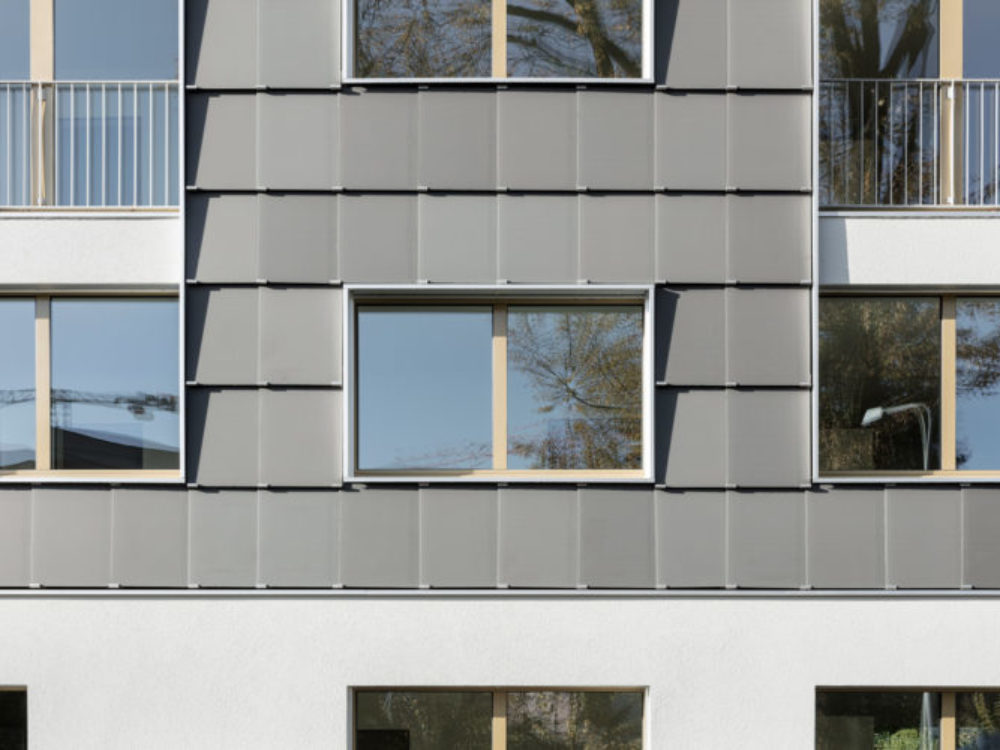
The property is located at the foot of the Uetliberg and is bordered to the north by Zwirnerstrasse, which follows the flow of the Sihl River. This apartment building was arranged along the course of the road. The length of the building volume is divided on the street side with a fine bend. The simple building form ends with a classical attic storey. To the south, the building opens up with loggias.
A scaled skin envelops the building with photovoltaic modules. The facade can be stretched and compressed in two dimensions which allows over 95% of the surface to be covered with the same module size. More than 1000 identical photovoltaic modules are the result of this flexible system, which has a positive effect on the cost structure.
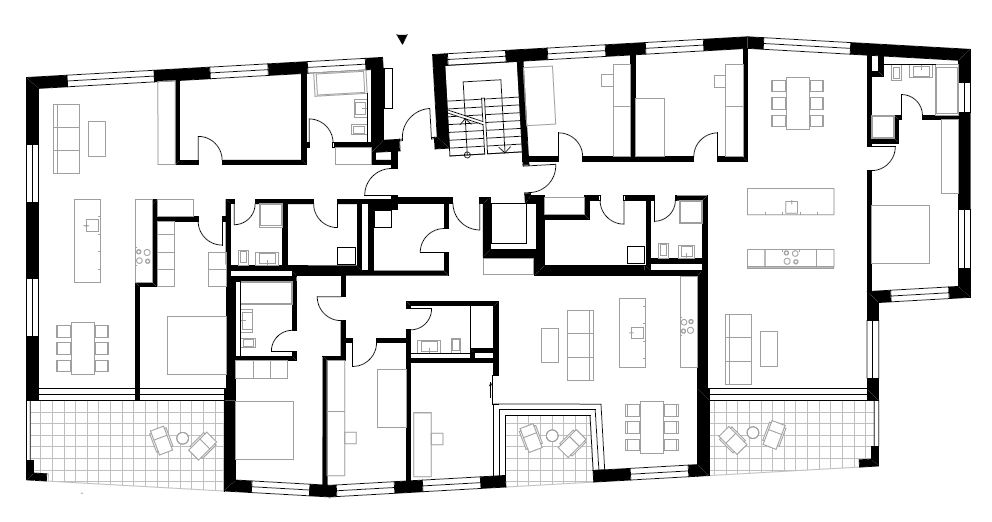
Ground floor layout.
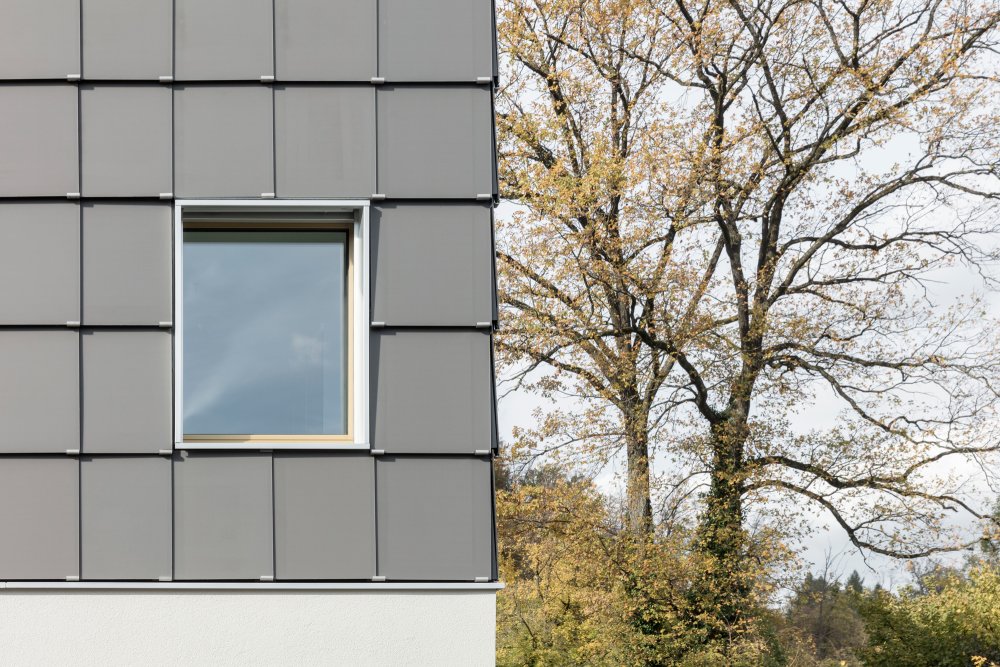
The cell structure disappears behind the light printing on the matt front glass.
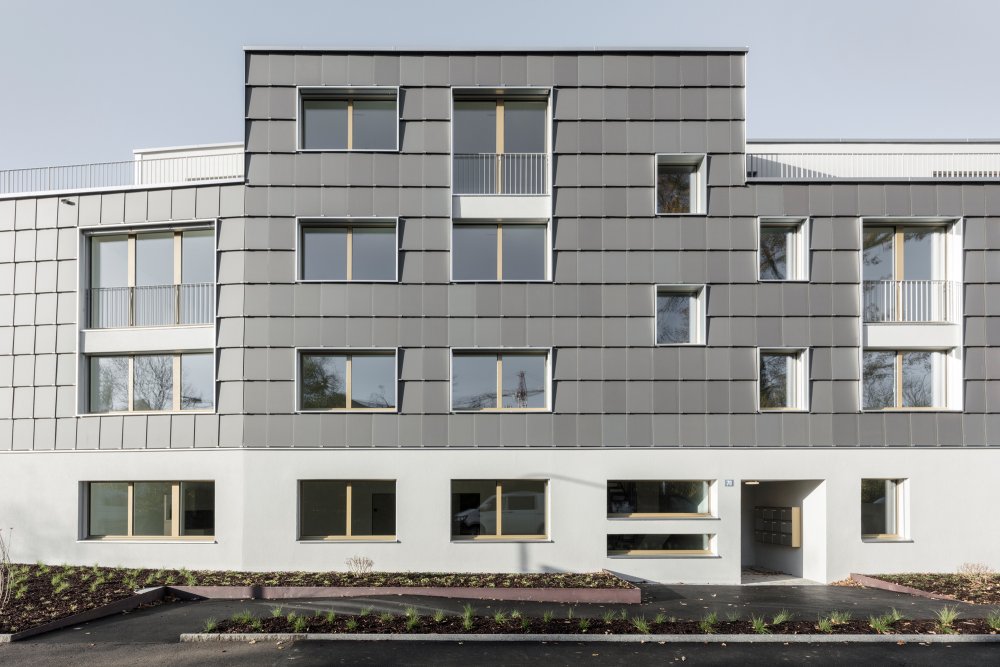
View of the north facade.
| Active solar surface | n/a | 402m² |
| Active solar surface ratio | n/a | >75% |
| Peak power | n/a | 25 kWp |
| Building skin application | Flat roof | Cold facade |
| Storage | n/a | n/a |
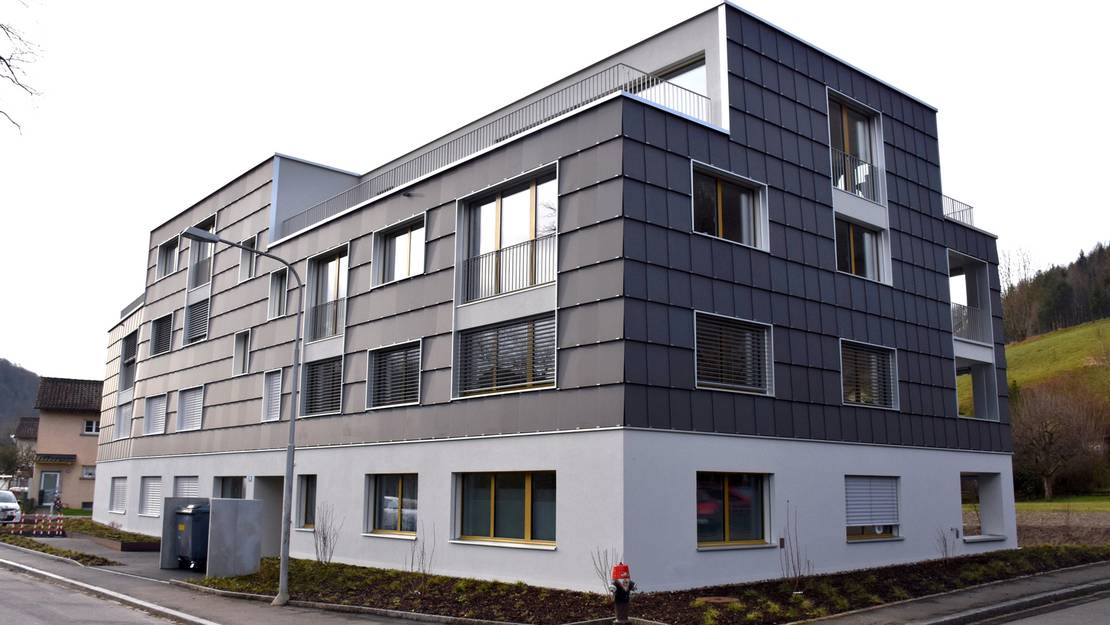
The facade is almost completely covered with solar modules. Photo: Pascal Wiederkehr.
The mounting system is based on a simple and inexpensive stainless steel hook holder. Each individual hook holds up to four photovoltaic modules. The PV modules are hooked in by hand, which guarantees simple and quick installation. For repairs, a PV module can be replaced just as easily by hand without having to loosen a single screw.

