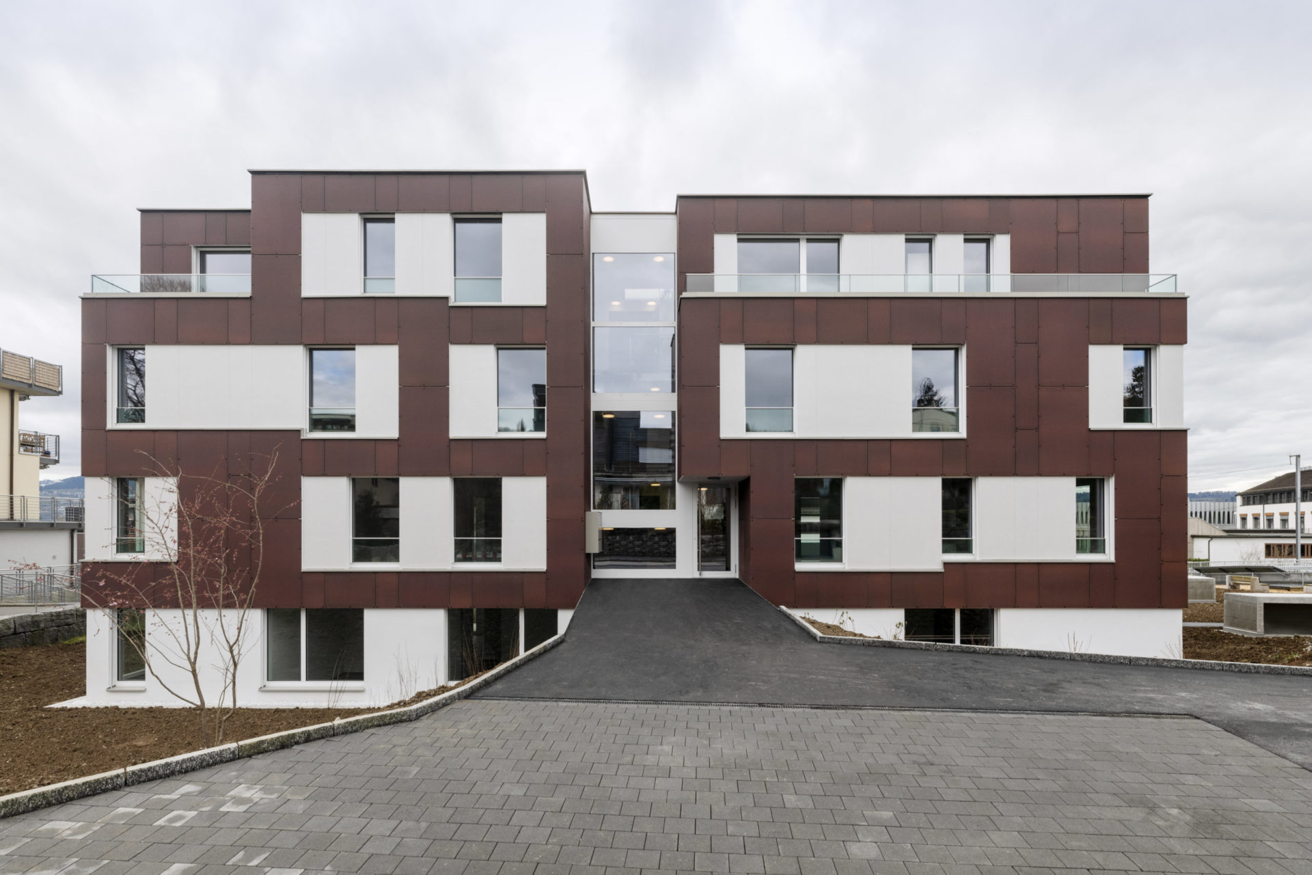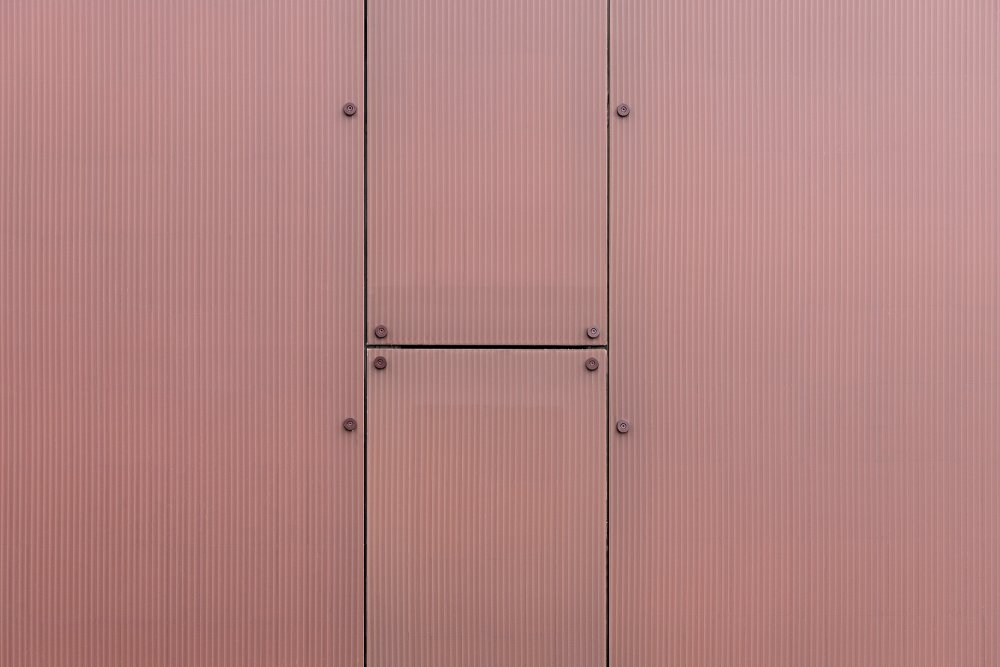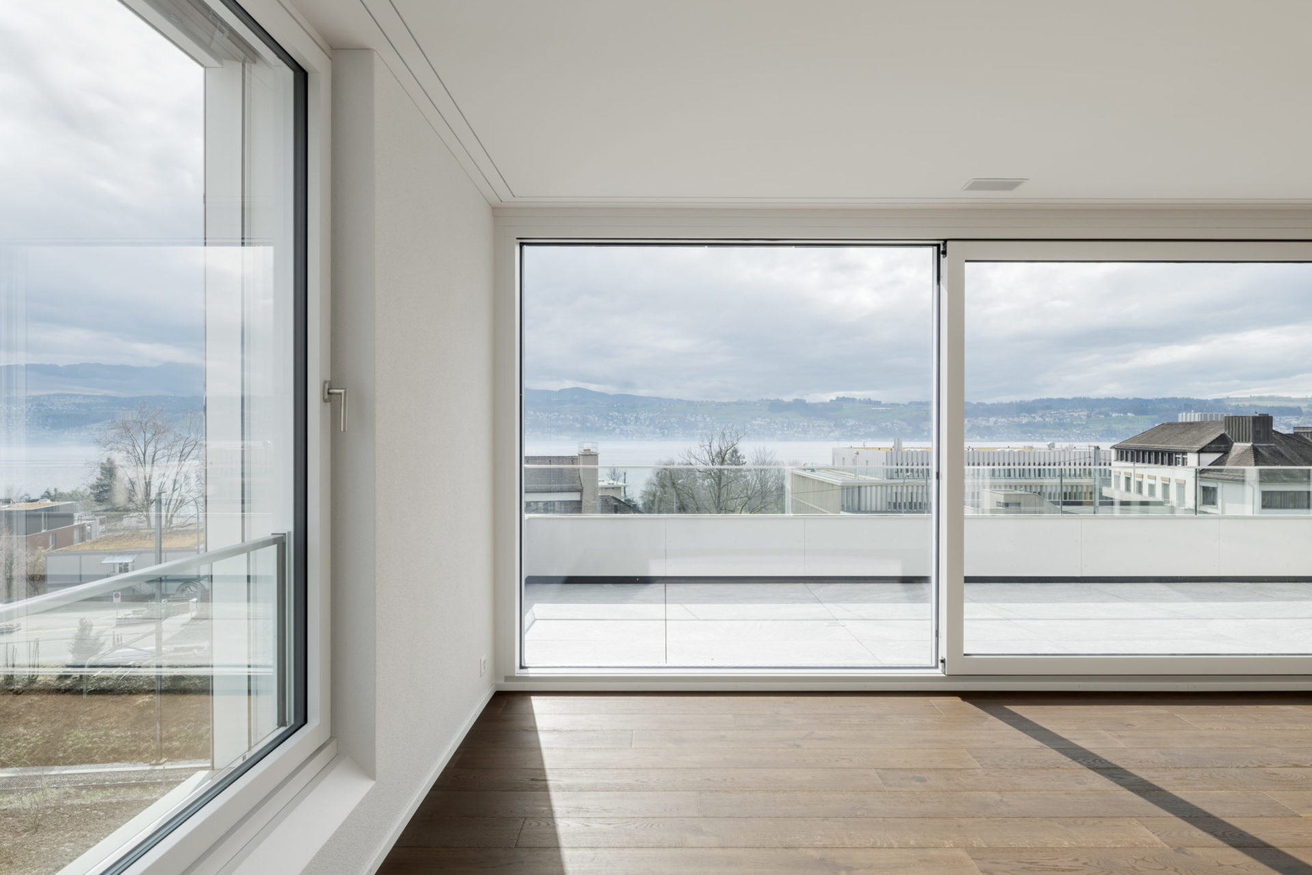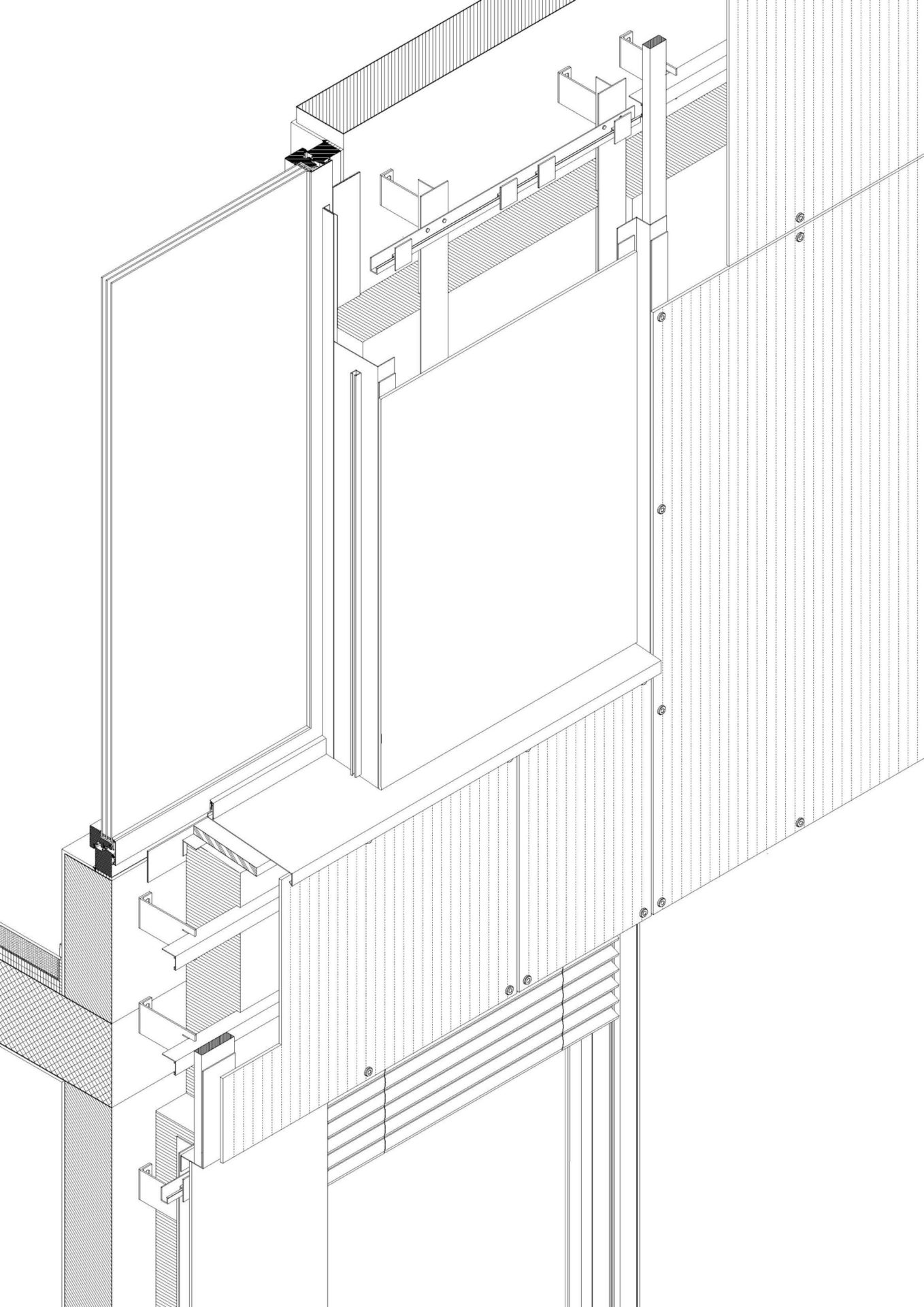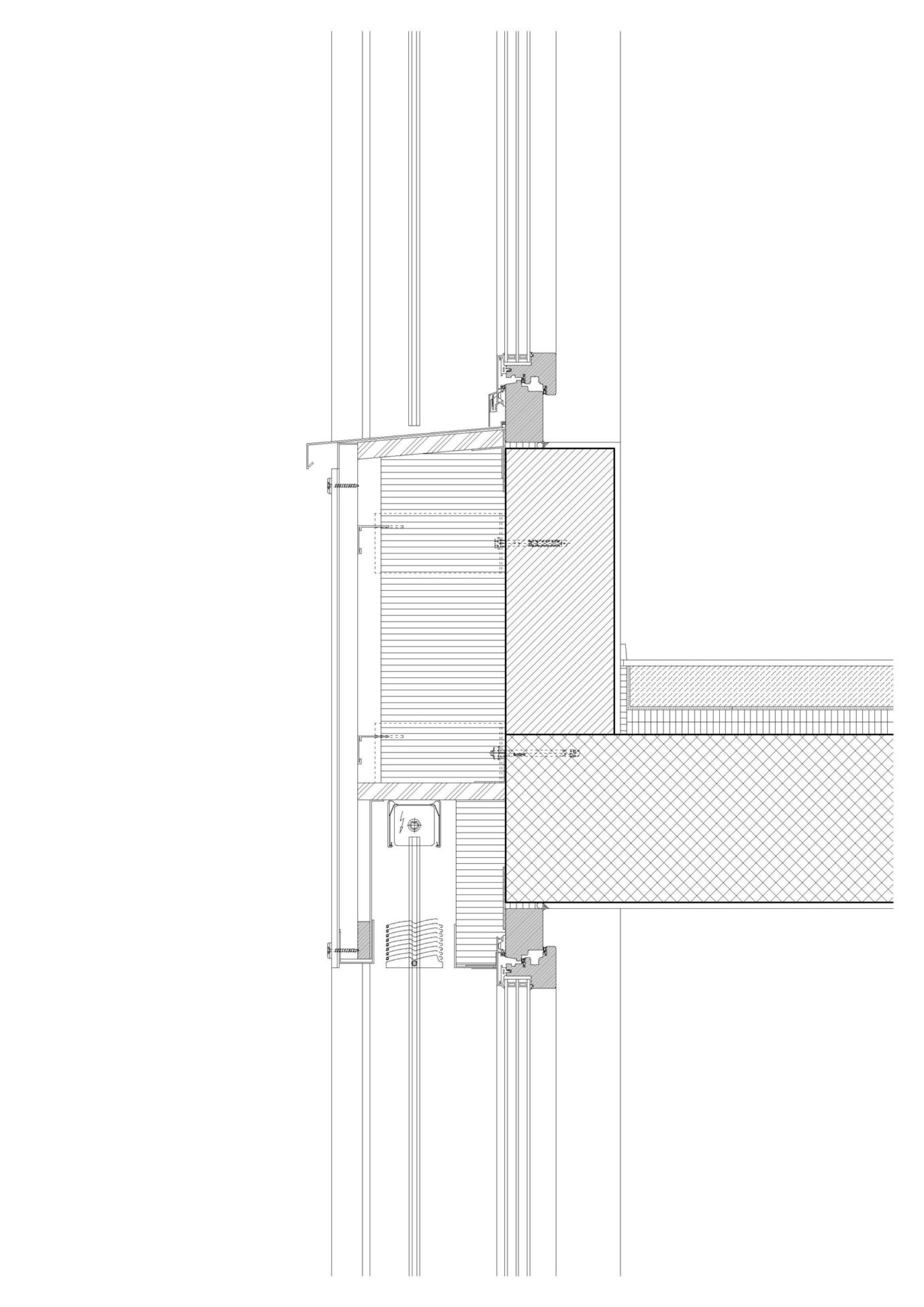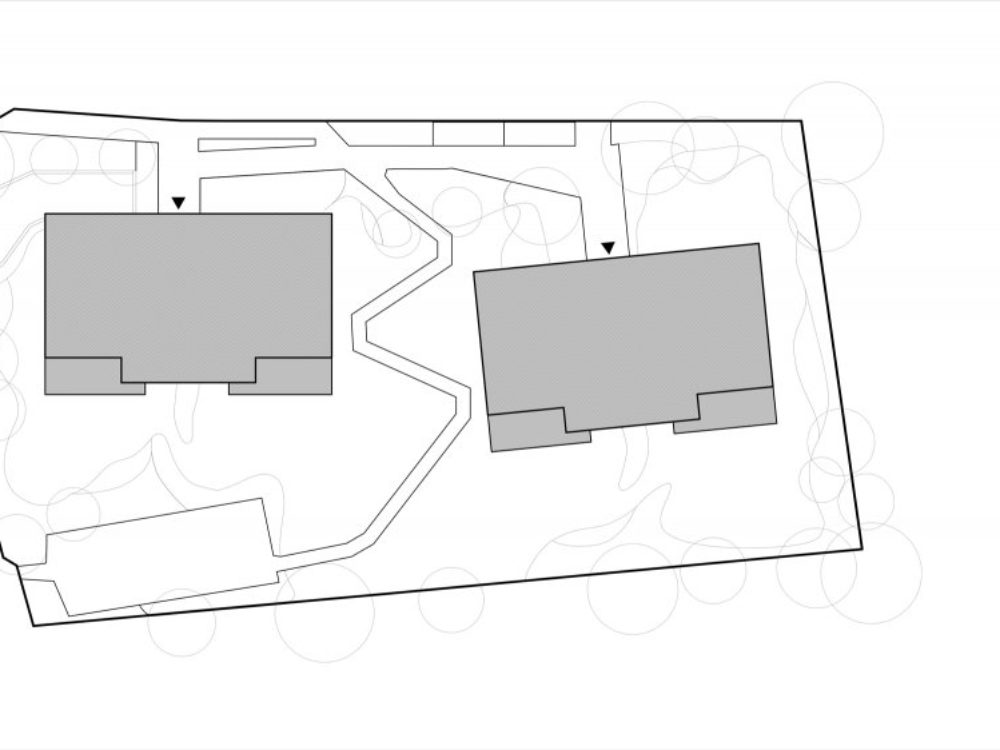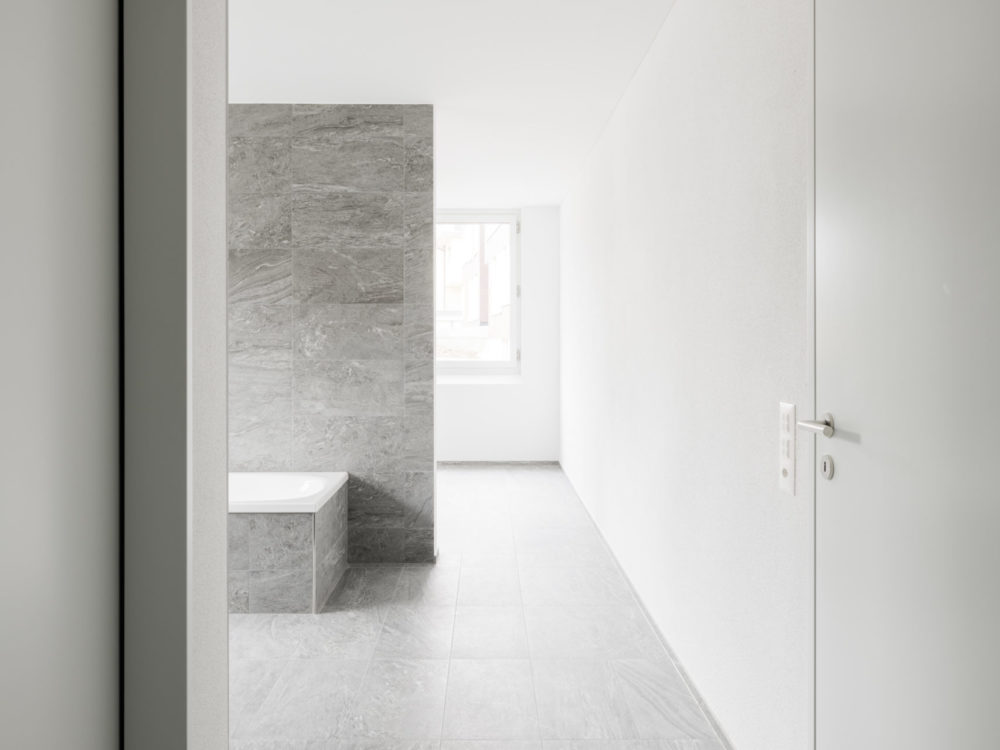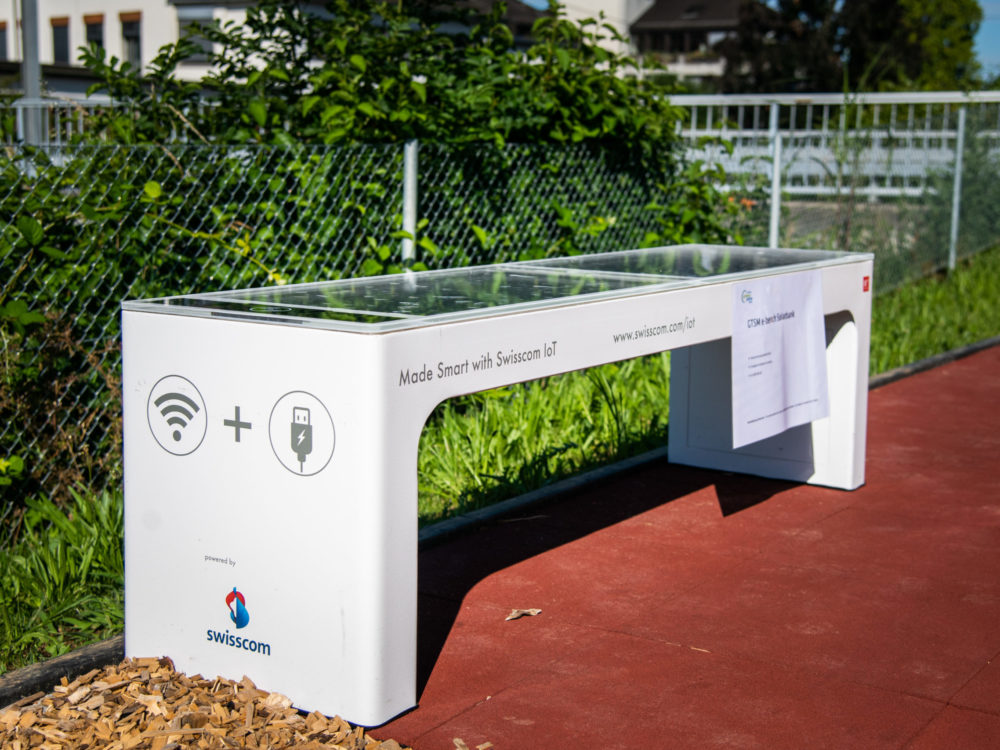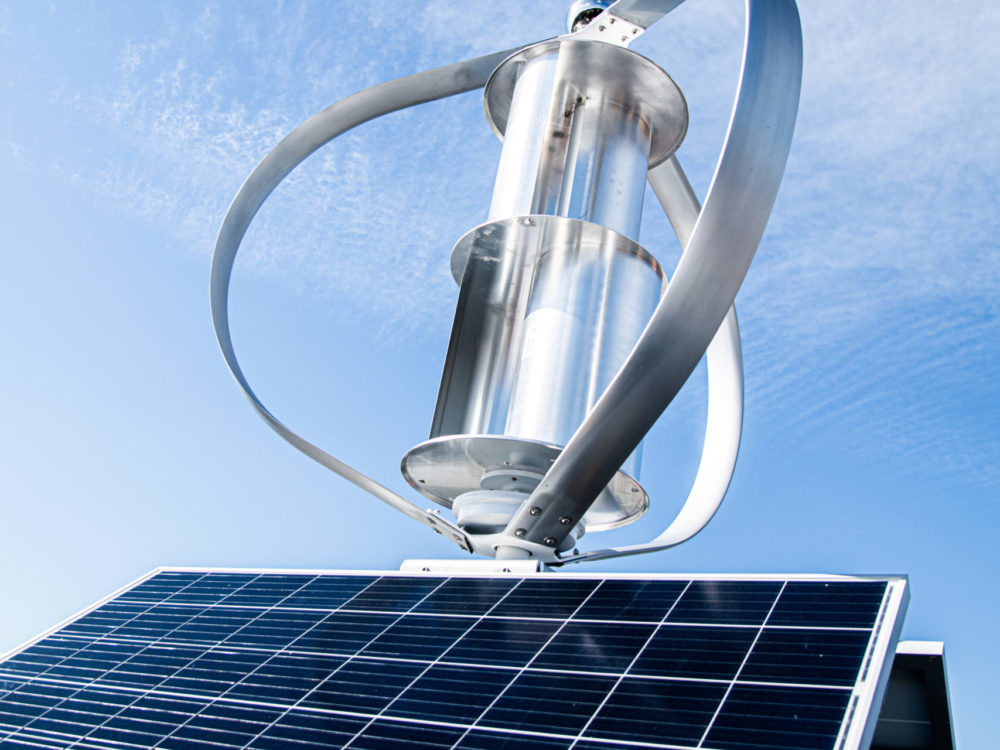
The residential development is the second flagship project of the Umwelt Arena Foundation Switzerland and René Schmid Architects AG in cooperation with the Federal Materials Testing and Research Institute EMPA, the University of Applied Sciences in Rapperswil, and the Klimastiftung Schweiz (Swiss Climate Foundation). The two buildings are CO2-neutral thanks to the photovoltaic modules installed on the facades and roofs and two wind turbines. These installations allow renewable electricity to be produced locally. In addition to having a very limited impact on the environment, the objective of the project is the realisation of an energy self-sufficient housing estate where inhabitants do not pay electricity or heating costs.

First floors
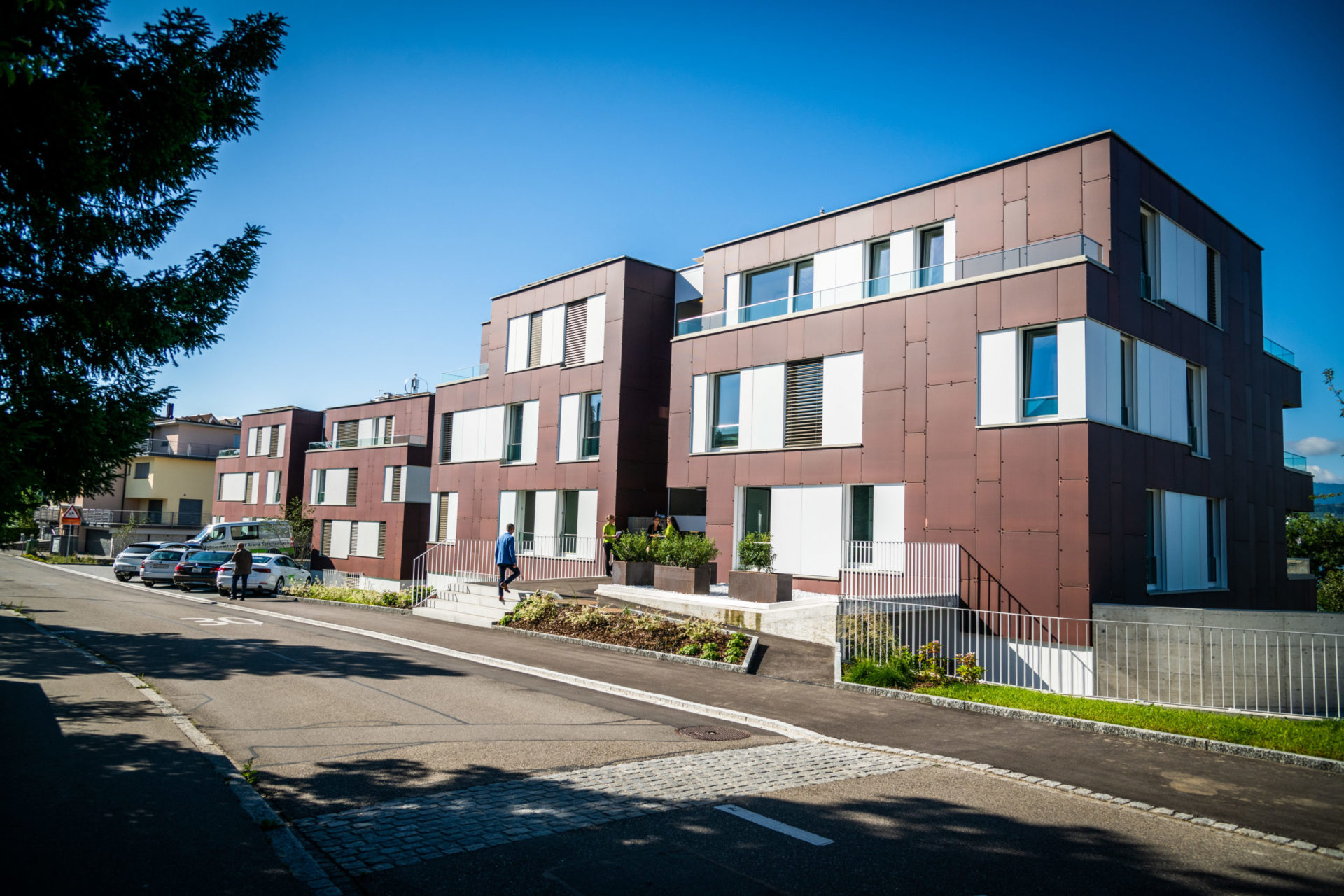
The two new buildings as seen from the street. The facade cladding consists of red and white photovoltaic modules.

Red-brown and white PV modules are used as cladding for the building.

| Active solar surface | – | 847 m² (Suncol modules) |
| Active solar surface ratio | – | >75% |
| Peak power | – | 80 kWp (Suncol modules) |
| Building skin application | Flat roof | Cold facade |
| Storage | Electric battery | n/a |

View from the garden.
The PV modules are mechanical fixed with 4 screws (one for each corner) through the glass laminates to a wooden structure.
