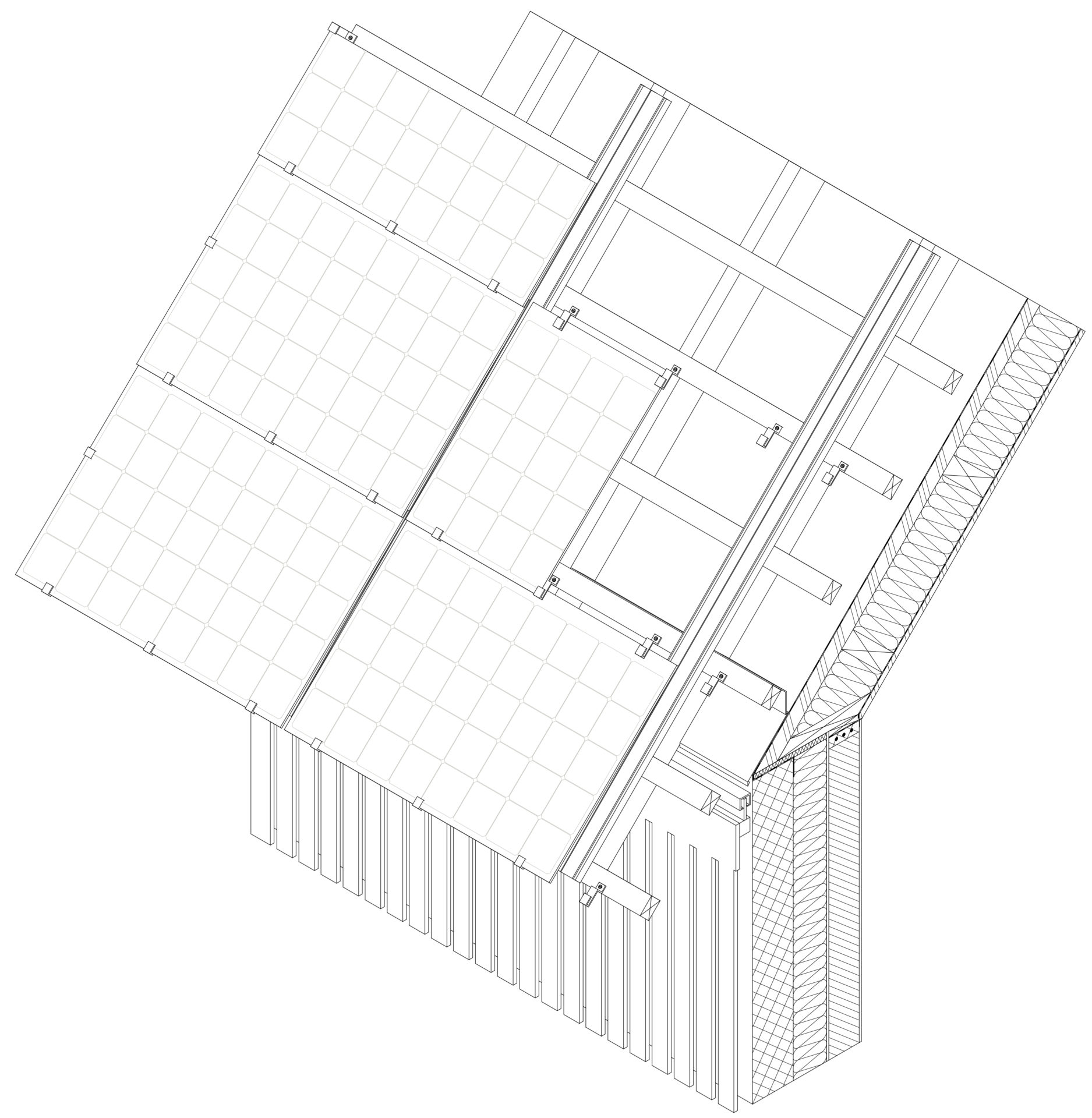The house, long and narrow, is positioned between a farm courtyard and an open field to form a landscape boundary. From the angle of approach, the appearance changes from double-storey to a single-storey structure. This single-family house impresses with a perfectly integrated south facing photovoltaic installation. Thanks to the choice of materials and colours, as well as the clean lines, this new building fits perfectly into the context of the village and the surrounding landscape. The design of the saddleback roof with photovoltaic modules and fibre-cement panels as roof cladding is reminiscent of office buildings in the village.

The saddleback roof conforms to the local building tradition

From the fields, the building looks like a barn.
The large wooden sun-shades can be opened and closed.
The roof is made of wood (U value of 0.16 W/m²K). The perimeter walls consist of an external load-bearing concrete wall, an insulating layer and an internal brick wall (U value of 0.19 W/m²K).





