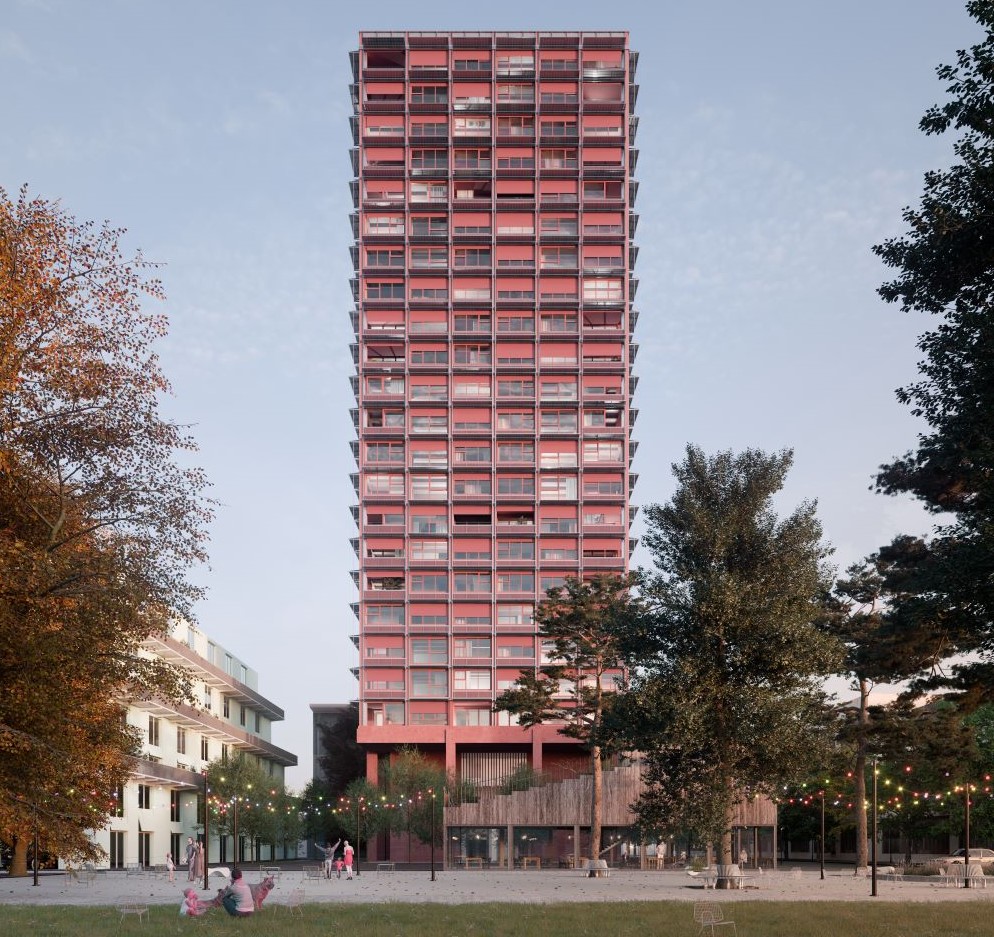24th July 2023

With the high-rise building on construction site H1, the developer wants to realize a lighthouse project that combines as many different forms of living and working as possible for a broad user community. Source: Studio Blomen.
Text and images kindly provided by Boltshauser Architekten AG.
The Zwhatt Site is part of the Bahnhof Nord development area in Regensdorf near Zurich. Peter Märkli’s master plan provides for two high-rise buildings, one of which Märkli is planning to realize himself. Both buildings are directly in relation to a pavilion designed by the artist Alexander Brodsky. Furthermore, the high-rise H1 will be flanked by a staggered longitudinal building designed by Lütjens Padmanabhan Architekten.
The high-rise H1 is a subtly directional, around 75-meter-high volume, the narrow side of which is oriented towards Zwhatt-Platz. An arcade protectively accentuates the entrances on three sides and draws a spatial connection to the nearby pavilion and the longitudinal building. The massive base with its distinctive three-story supports forms a table base on which a delicate timber structure is placed. This exciting structural change is clearly legible and allows for a ground floor that is open to the public.
The filigree metal facade features a photovoltaic system with colour-coated solar modules integrated into the parapet cladding. The photovoltaic elements provide a very high energy yield due to their vertical position. At the same time, they act as a brise soleil that protects the interior from overheating and allow for good daylight use. Together with the large-scale photovoltaic system on the roof, it generates up to 130,000 kWh/yr covering approximately 50% of the flats’ electricity needs.
Compared to a solid construction, the timber hybrid construction saves around 20 percent or 670 tons of CO2 throughout the life cycle of the building, which is calculated according to the standard at over 60 years. The building technology concept is tailored to the specifications for SIA energy efficiency. The new building is supplied with heating and cooling from the area’s energy center, with the heat generated by groundwater heat pumps. Due to the air flow over the facades and the ventilation via the bathrooms, no controlled ventilation of the apartments is necessary, which makes the building as passive as possible.
Hochhaus H1 is scheduled for completion in 2025, while the whole areal transformation is expected to be completed in 2030.

