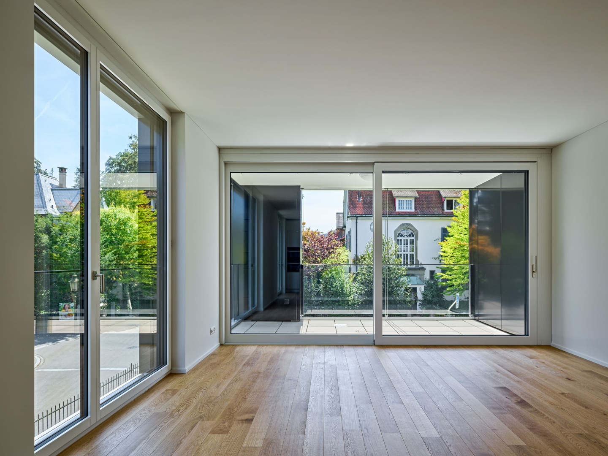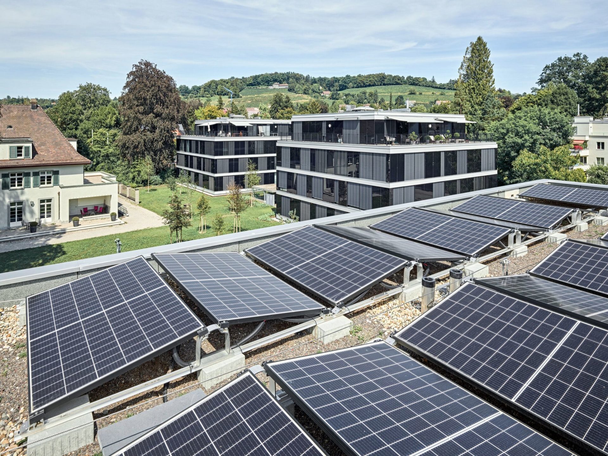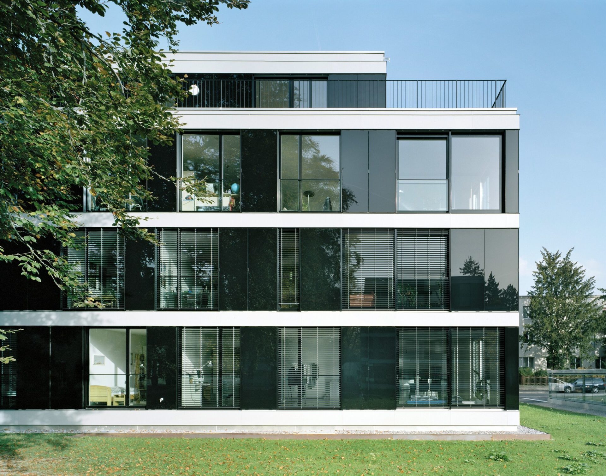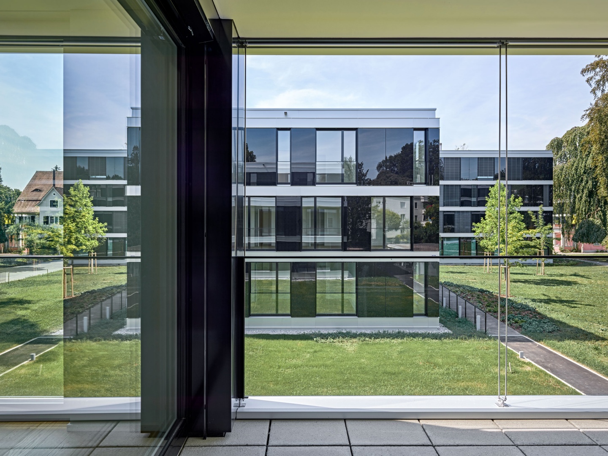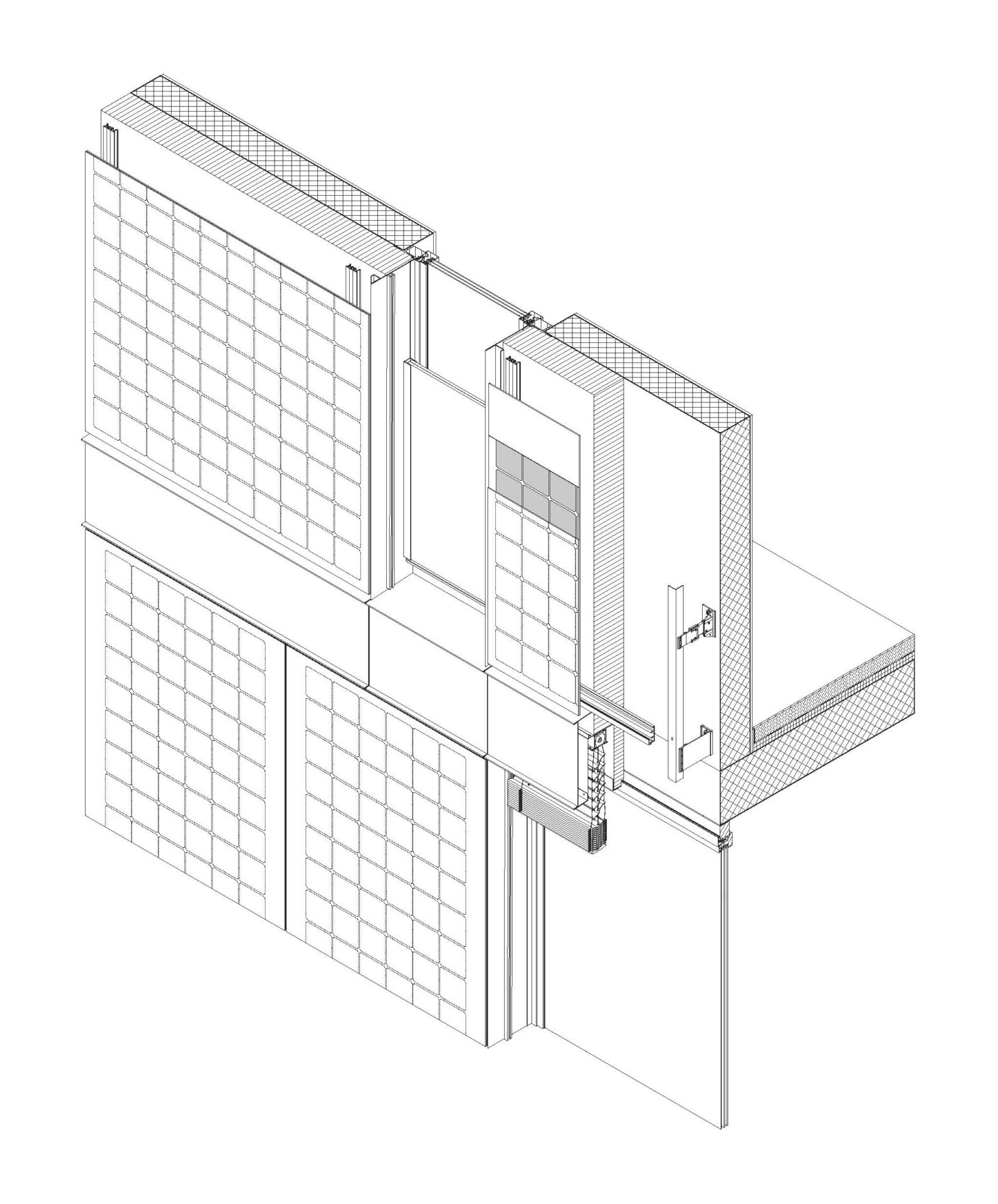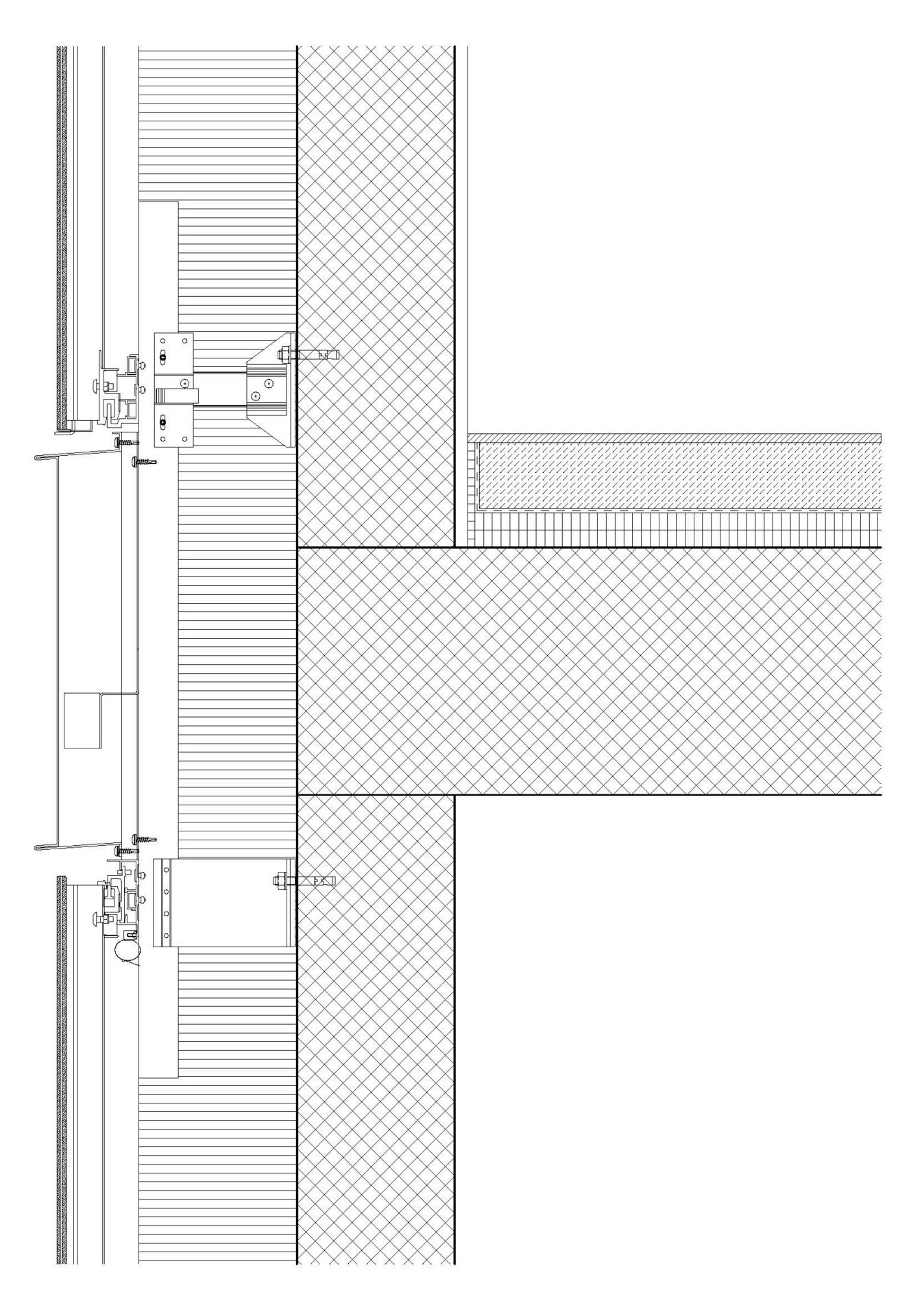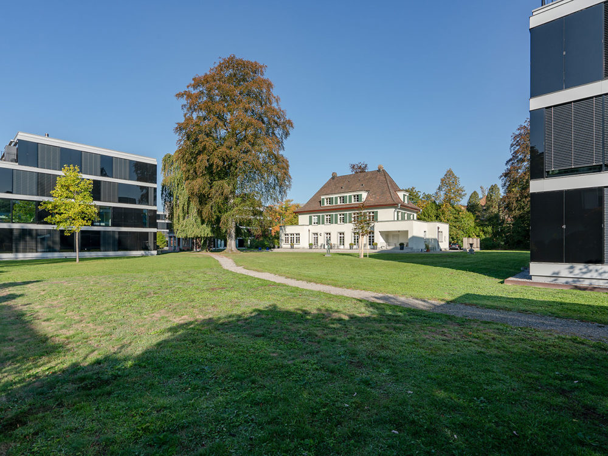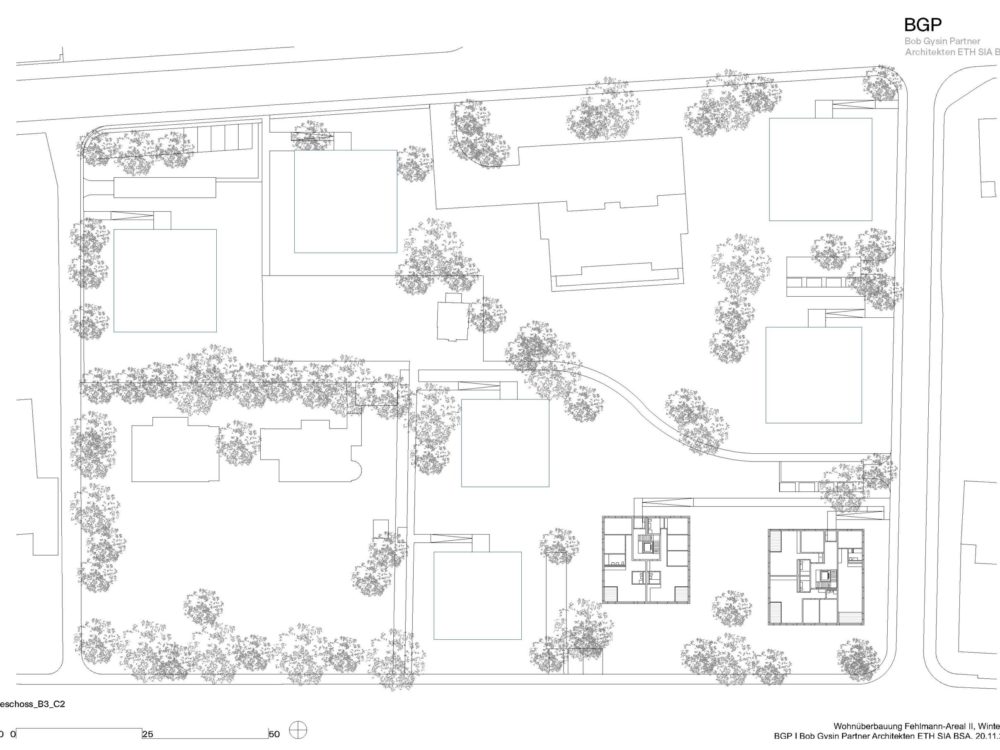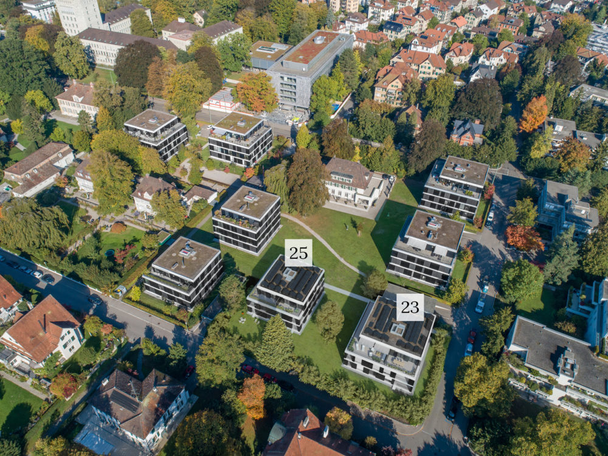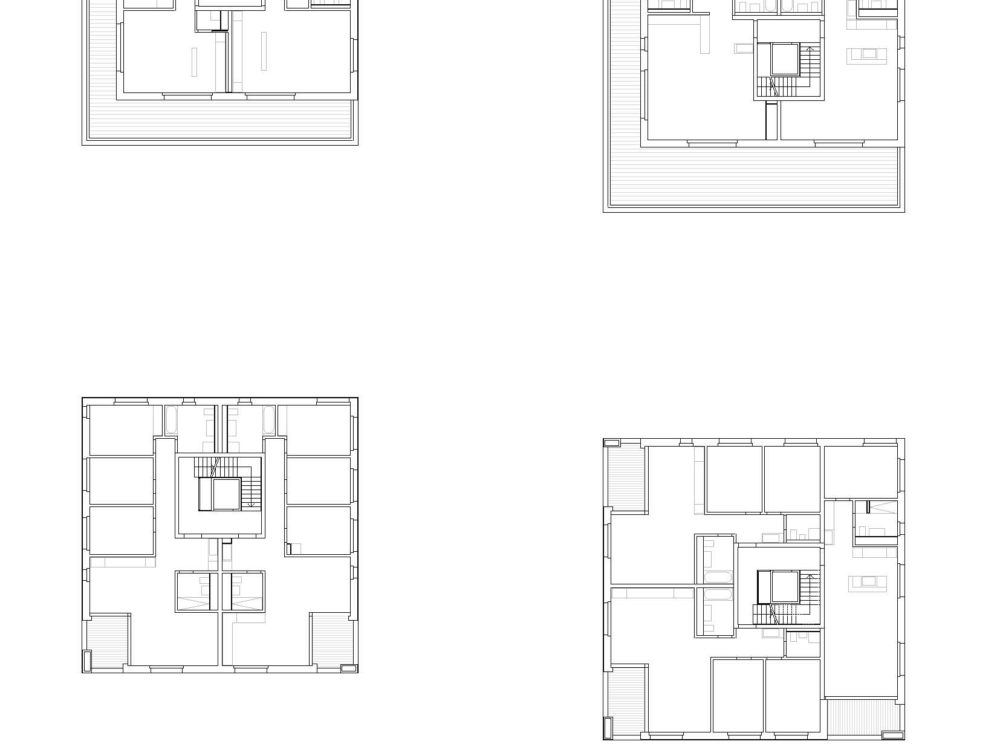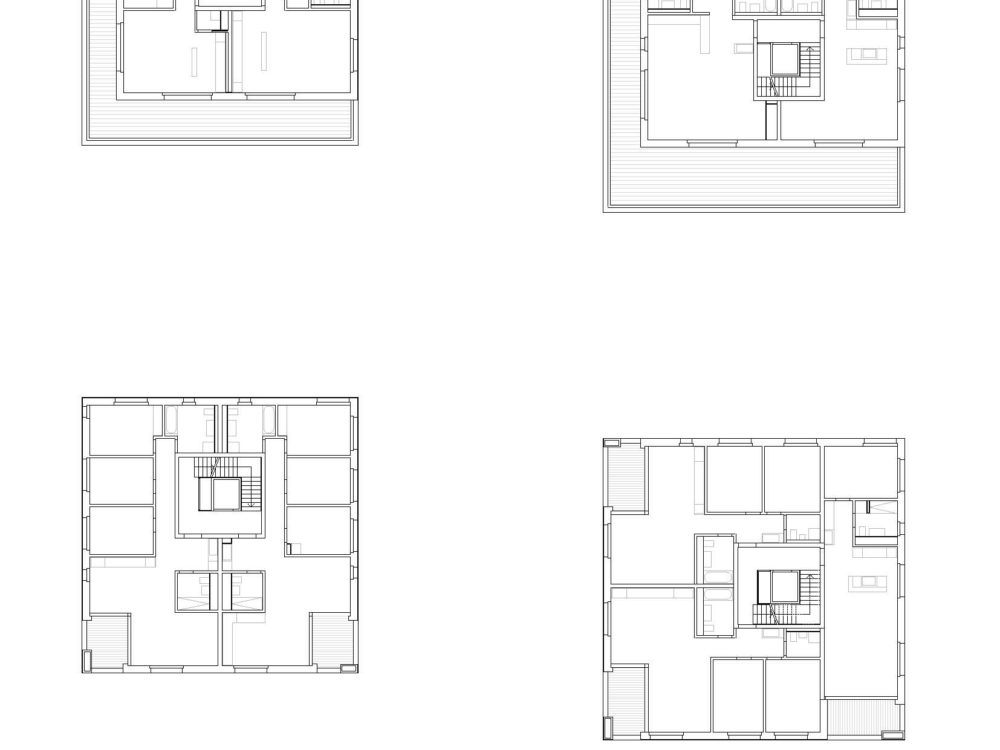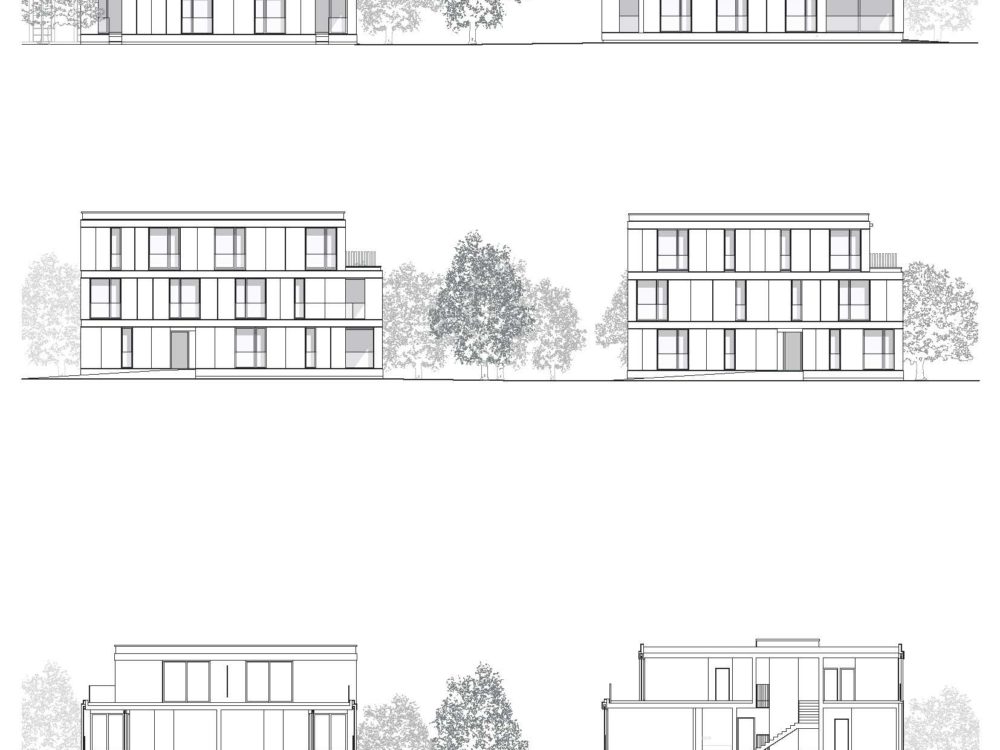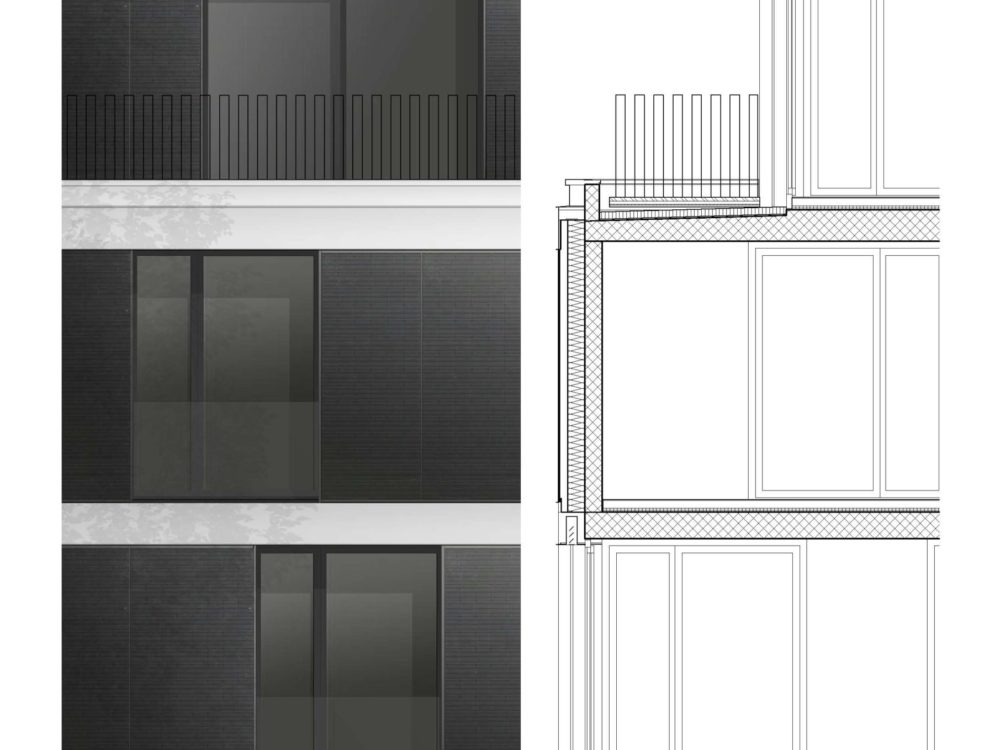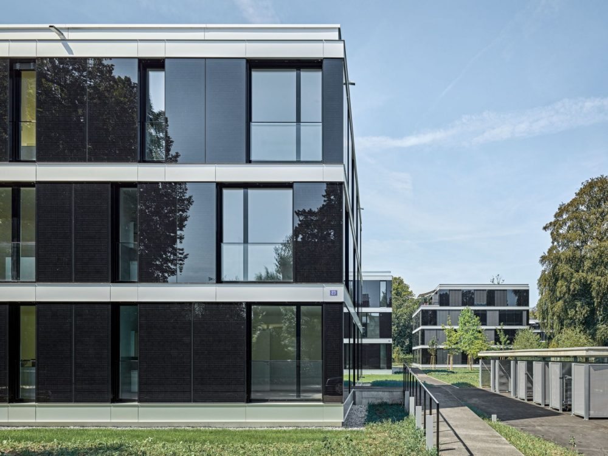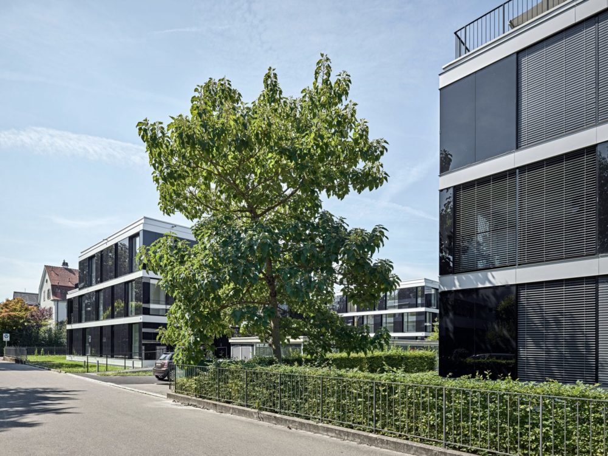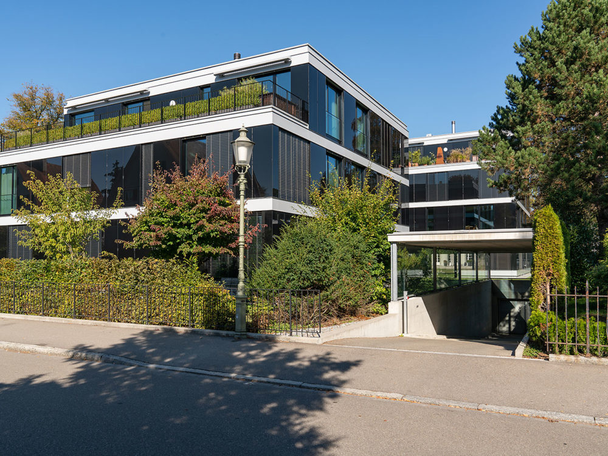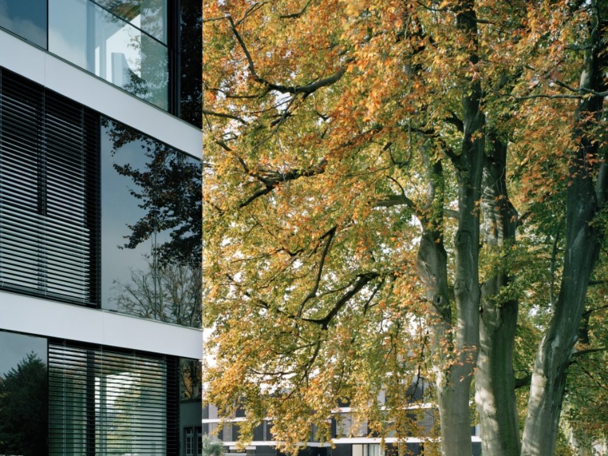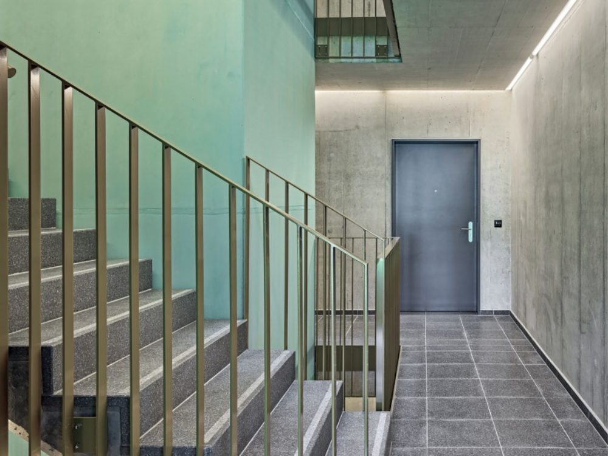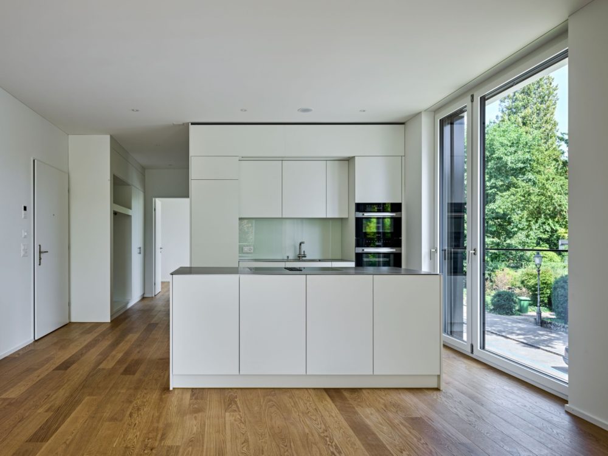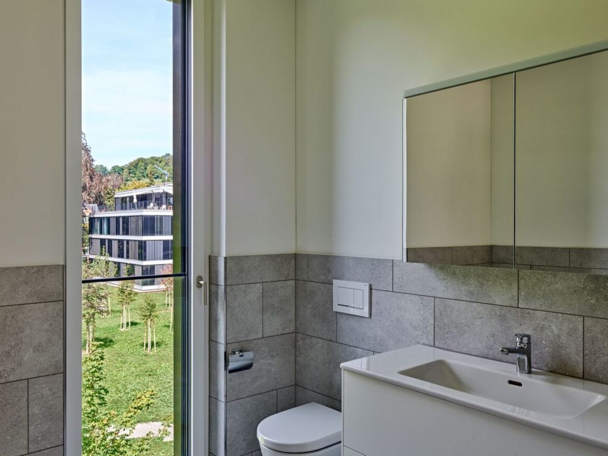
In 2010, BGP realised six residential buildings on the Fehlmann areal in Winterthur. From August 2020, two new buildings complete the development of the area, tying in with the existing urban planning and design. From a distance they are undistinguishable from the existing buildings. However, depending on the incidence of sunlight, a closer look will show that instead of black enamelled glass panels, the facades are now cladded with photovoltaic modules. For the expansion of the site, the architects combined photovoltaic elements in the facade with a conventional PV roof system, as this has tripled energy production and significantly increased self-consumption.
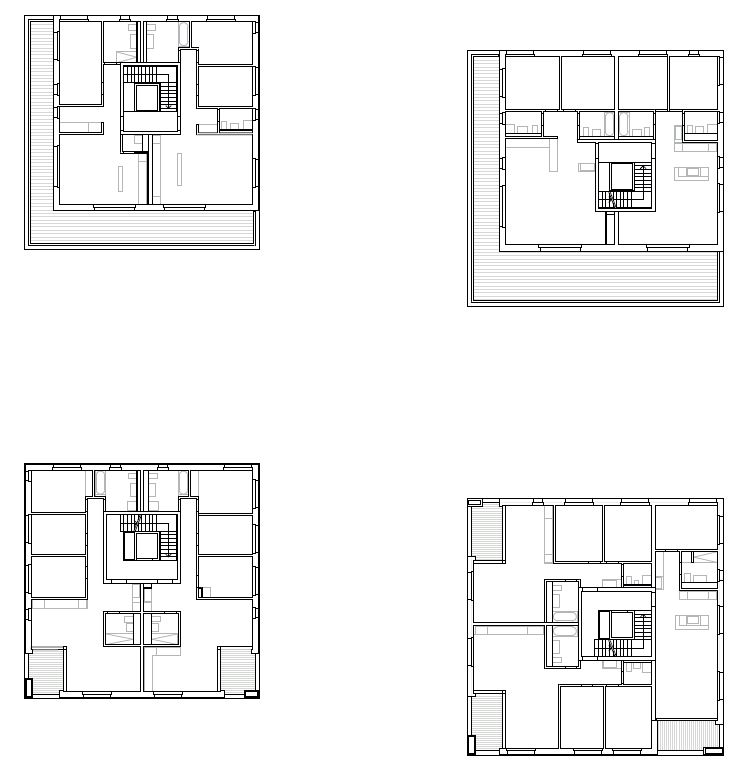
Like the first-stage buildings, the new developments are based on a simple basic structural principle with a central staircase.
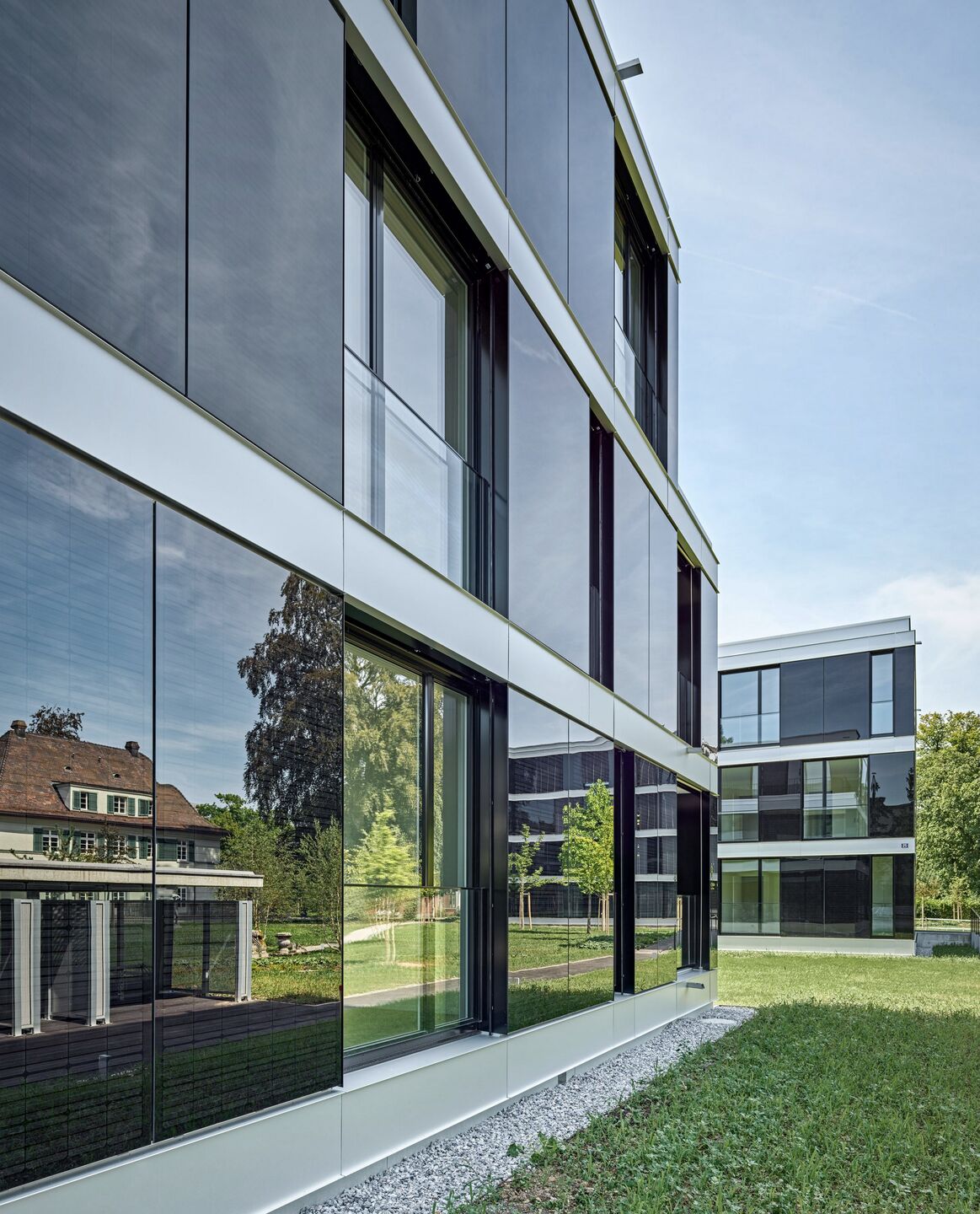
Contrast between the transparent elements and deep black PV glass modules.

Almost all of the 14 new rental apartments open onto the outside space on three sides and give the residents the feeling of living within a green space.

| Active solar surface | 238m² | 590m² |
| Active solar surface ratio | >50% | >50% |
| Peak power | 46.9 kWp | 81.9 kWp |
| Building skin application | Flat roof | Cold facade |
| Storage | – | – |
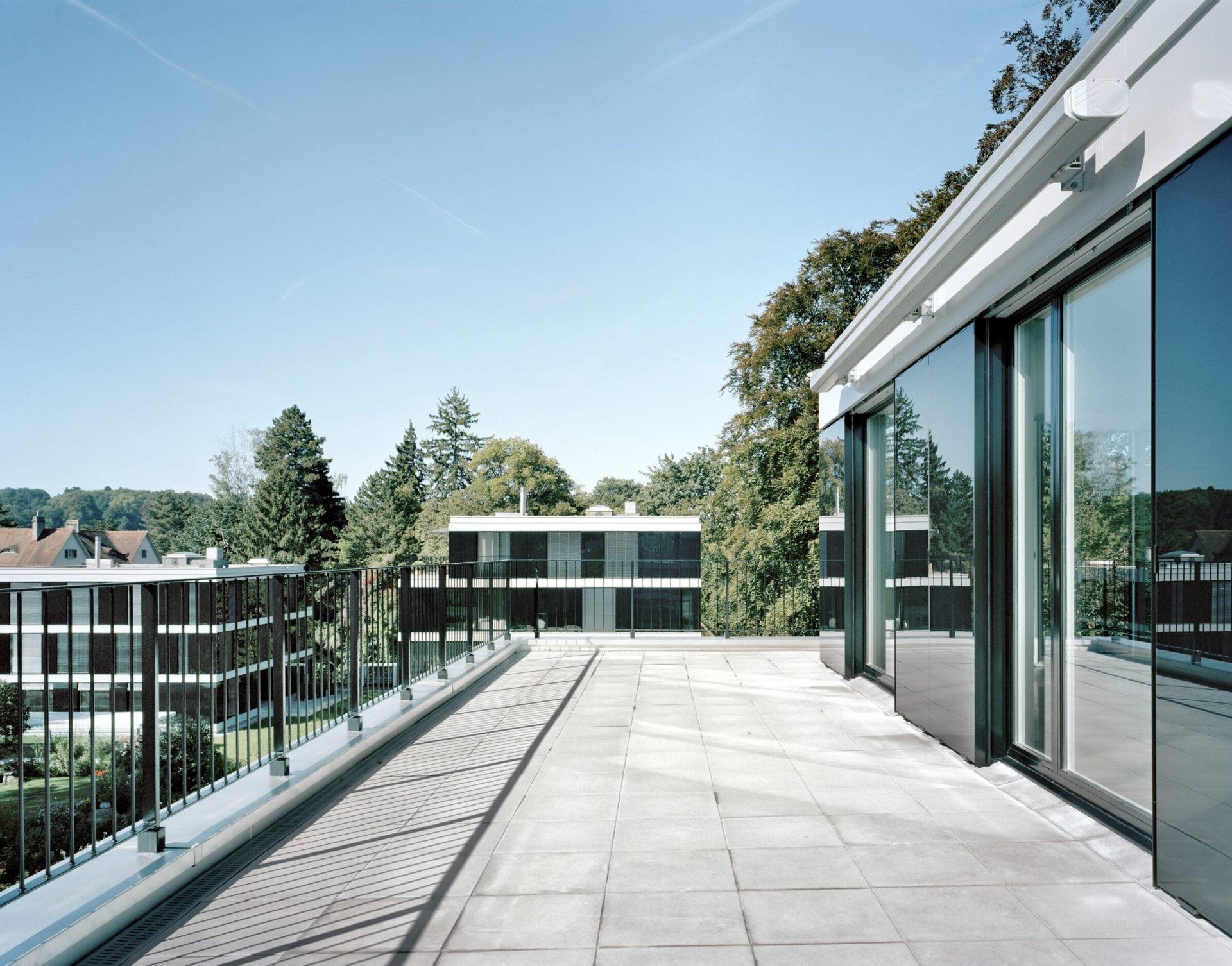
View of the attic terrace.
The facades are load-bearing, so that all interior walls could be constructed as non-load-bearing solid walls. The facade takes on a multitude of tasks: protection, climate regulation, representation, identification. A central concern was to add electricity production as an additional feature and to allow an almost seamless connection to the existing buildings without reducing the urban and architectural qualities of the development. To achieve this were used cladding panels very similar to those installed in the first six buildings. However, looking closer, depending on the angle of incidence of the sun, one can see that instead of black enamelled glass panels, photovoltaic modules are cladding the buildings.
