PV modules were integrated in the parapets under the elongated window bands which were previously clad with fibre cement panels. With an annual yield...
Via Flora Ruchat-Roncati 15
CH-6850, Mendrisio
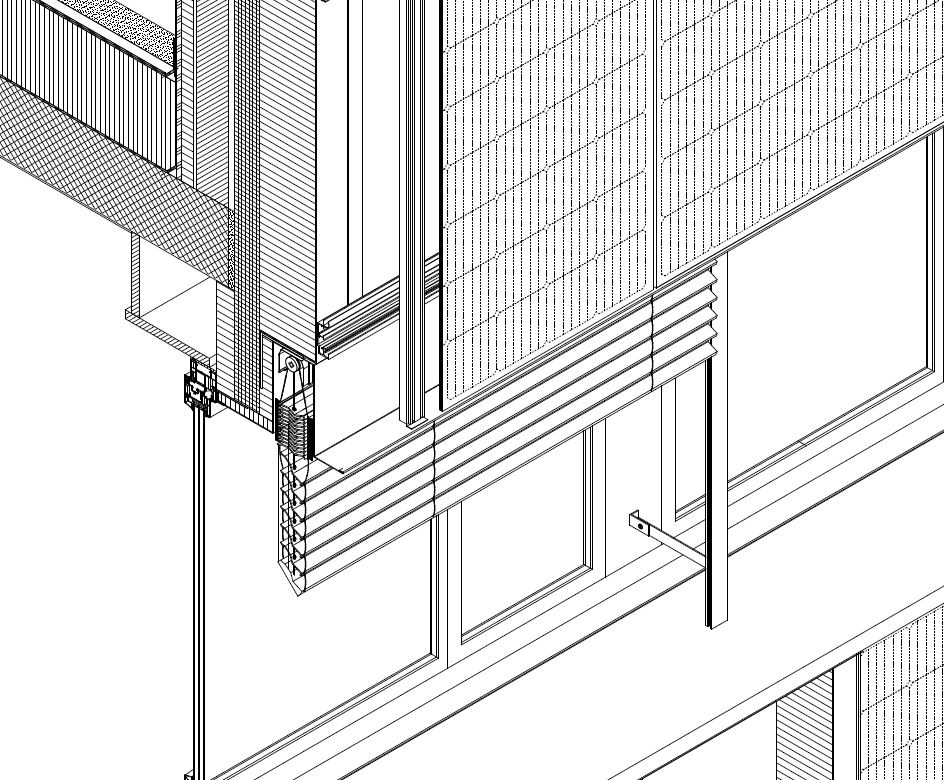
PV modules were integrated in the parapets under the elongated window bands which were previously clad with fibre cement panels. With an annual yield...

Flexibility is the winning card of DOMA FLEX large-area collectors. Available in...
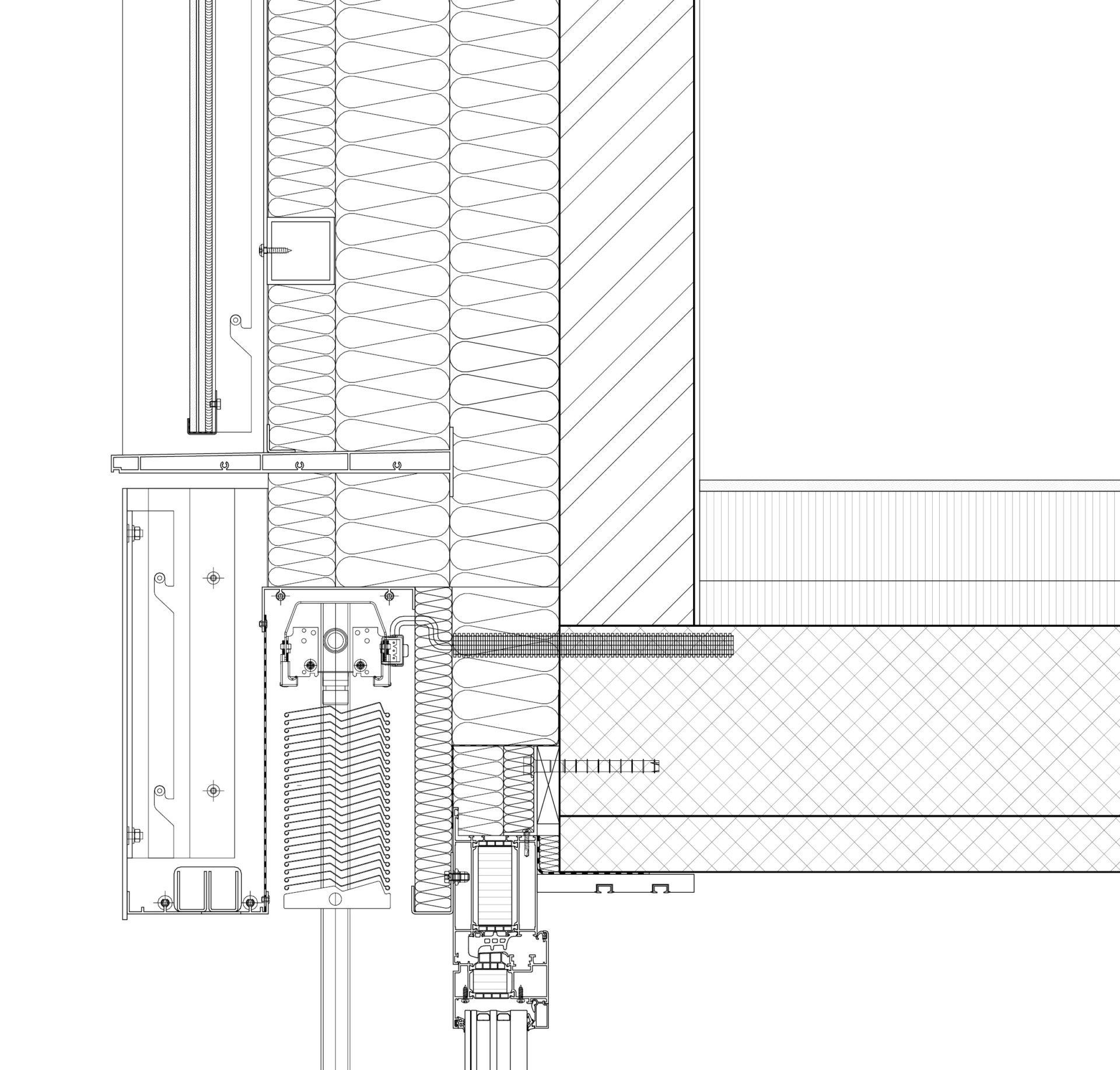
The facades are defined by a raster of about 1.40m x 2.80 m that covers the whole of the four fronts. The uprights and stringcourses are made of...

A cold facade is a constructive solution that has many thermal, acoustic, aesthetic and functional advantages. In this specific case it is...

The roof areas are completely covered with photovoltaic modules. It was possible to use the same modules, with only slightly varied connection details, for both the roof with the...
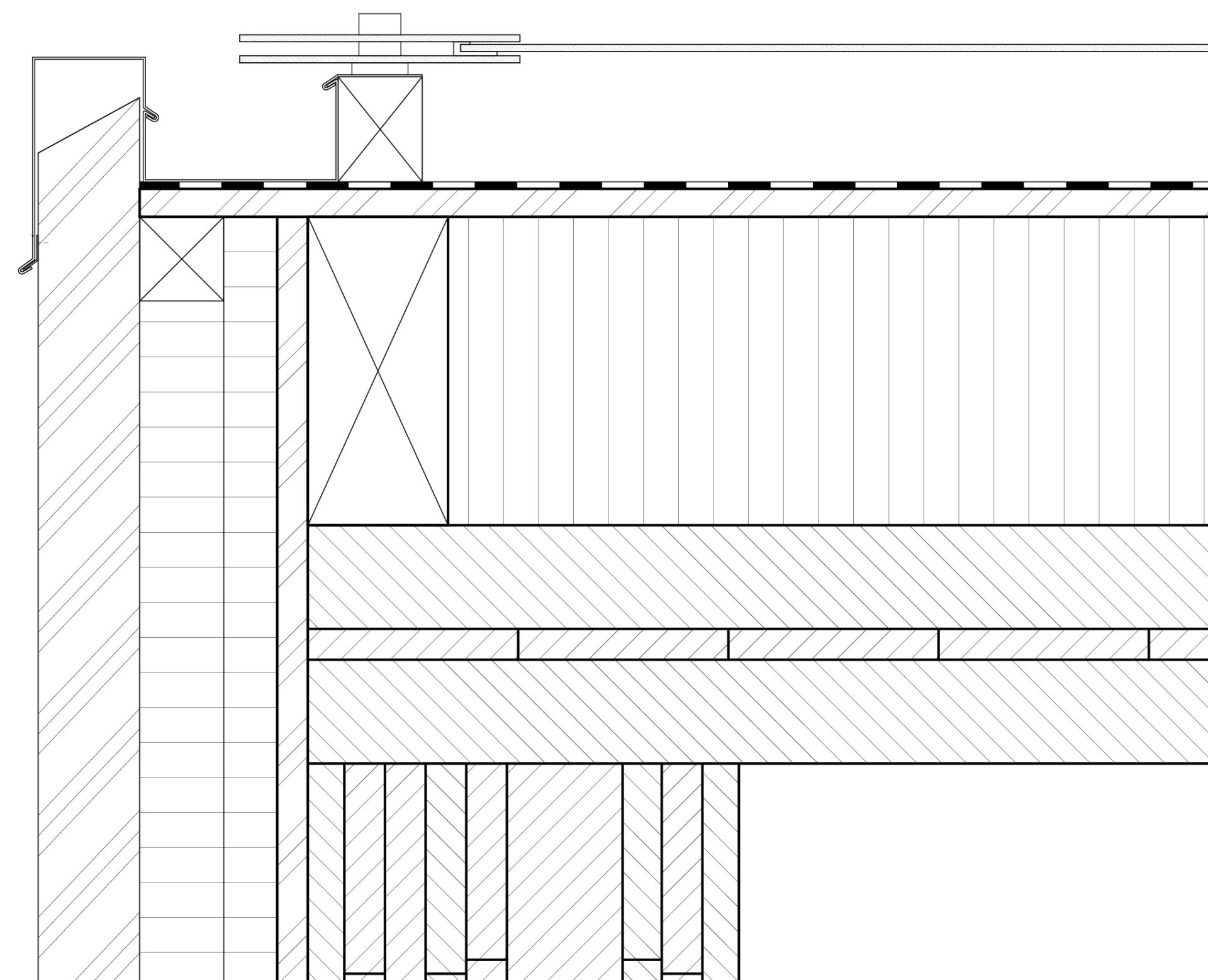
This house is a pentagonal timber turret where the concept of traditional chalet is re-elaborated with a contemporary attitude. This building was designed...
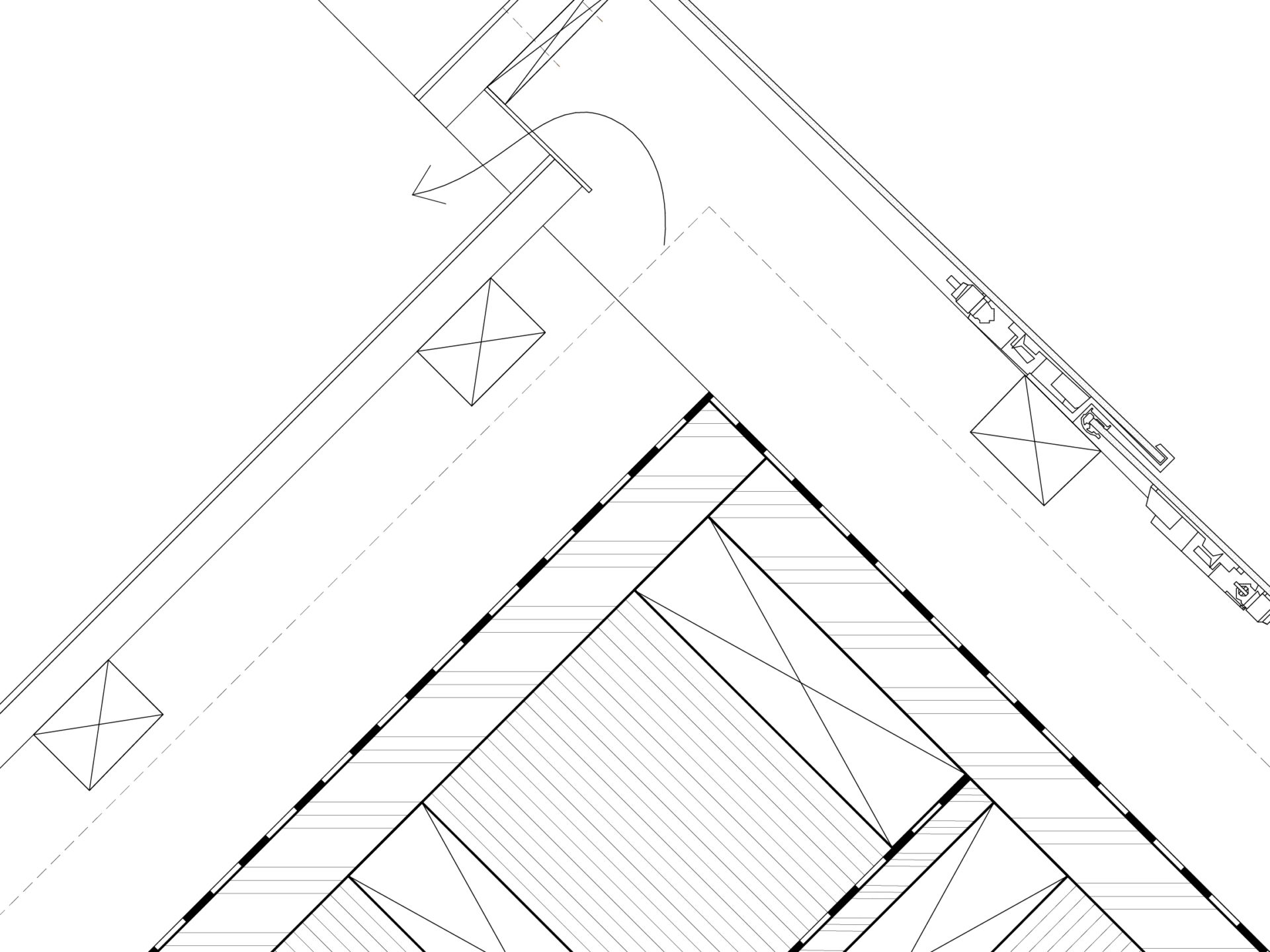
The roof is made of wood carpentry (U value of 0.16 W/m²K). The perimeter walls consist of an external load-bearing concrete wall...
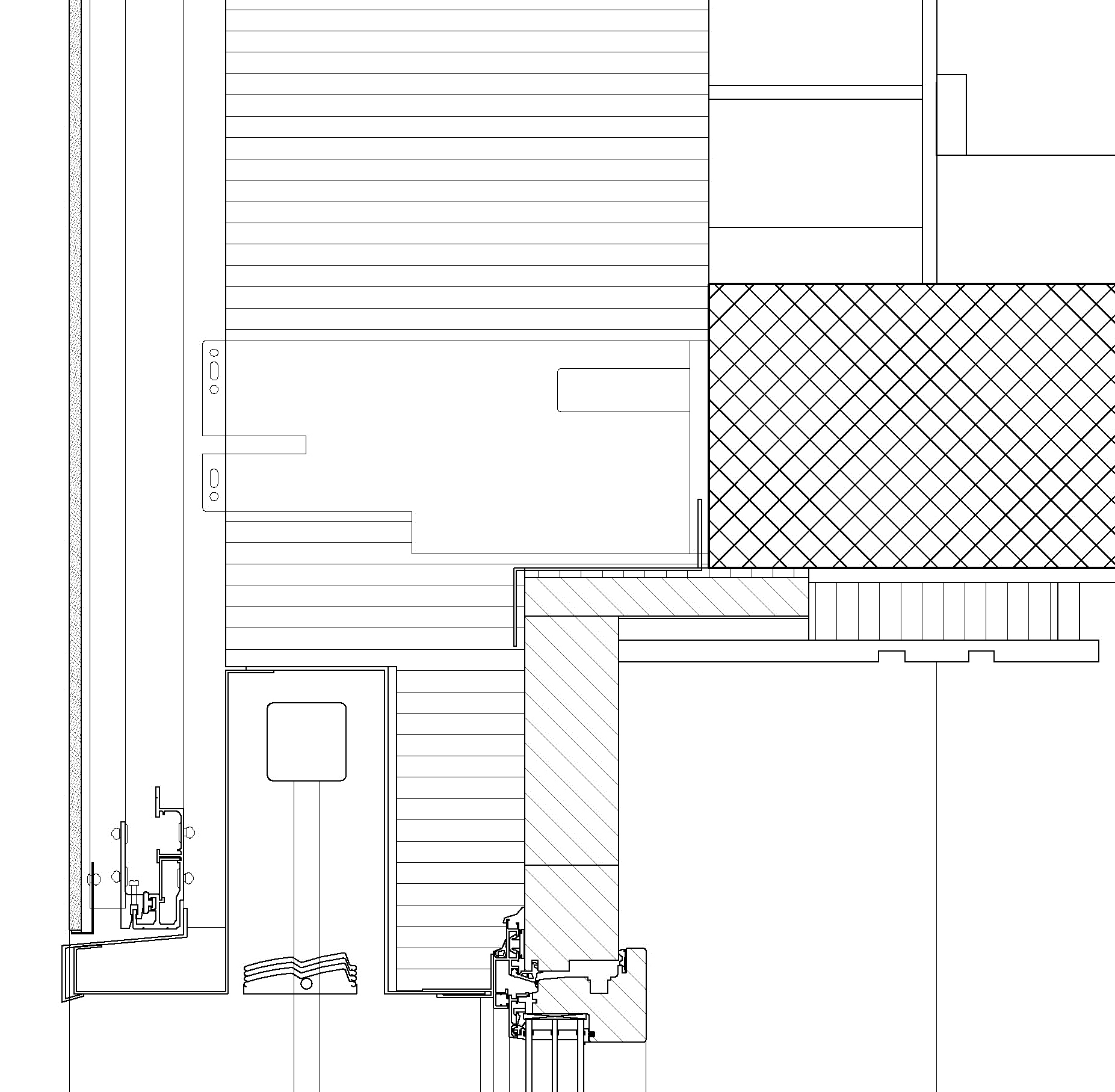
The existing 4-storey residential building was a 2-shell masonry with an intermediate insulation of 8 cm. For static reasons, the perimeter wall could not fulfill the...
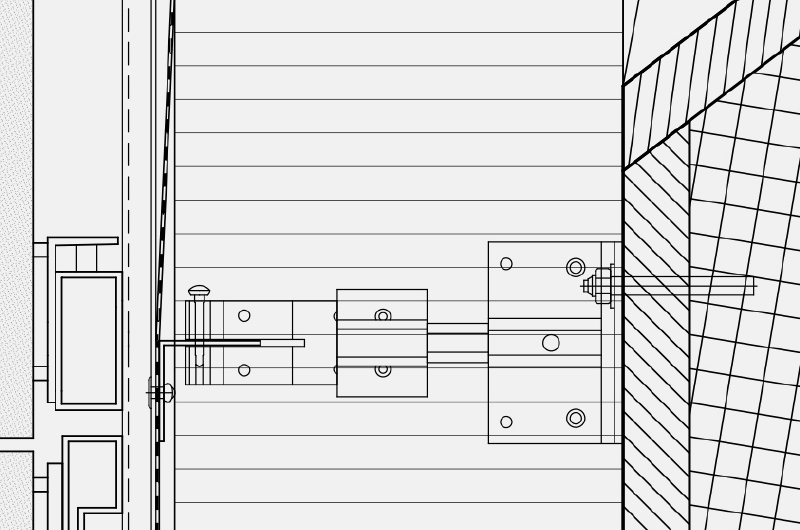
The structure of the building is made of self-compacting concrete. 20 cm of mineral insulation and an extra strong wind protection skin acting as the insulating and waterproofing layer...