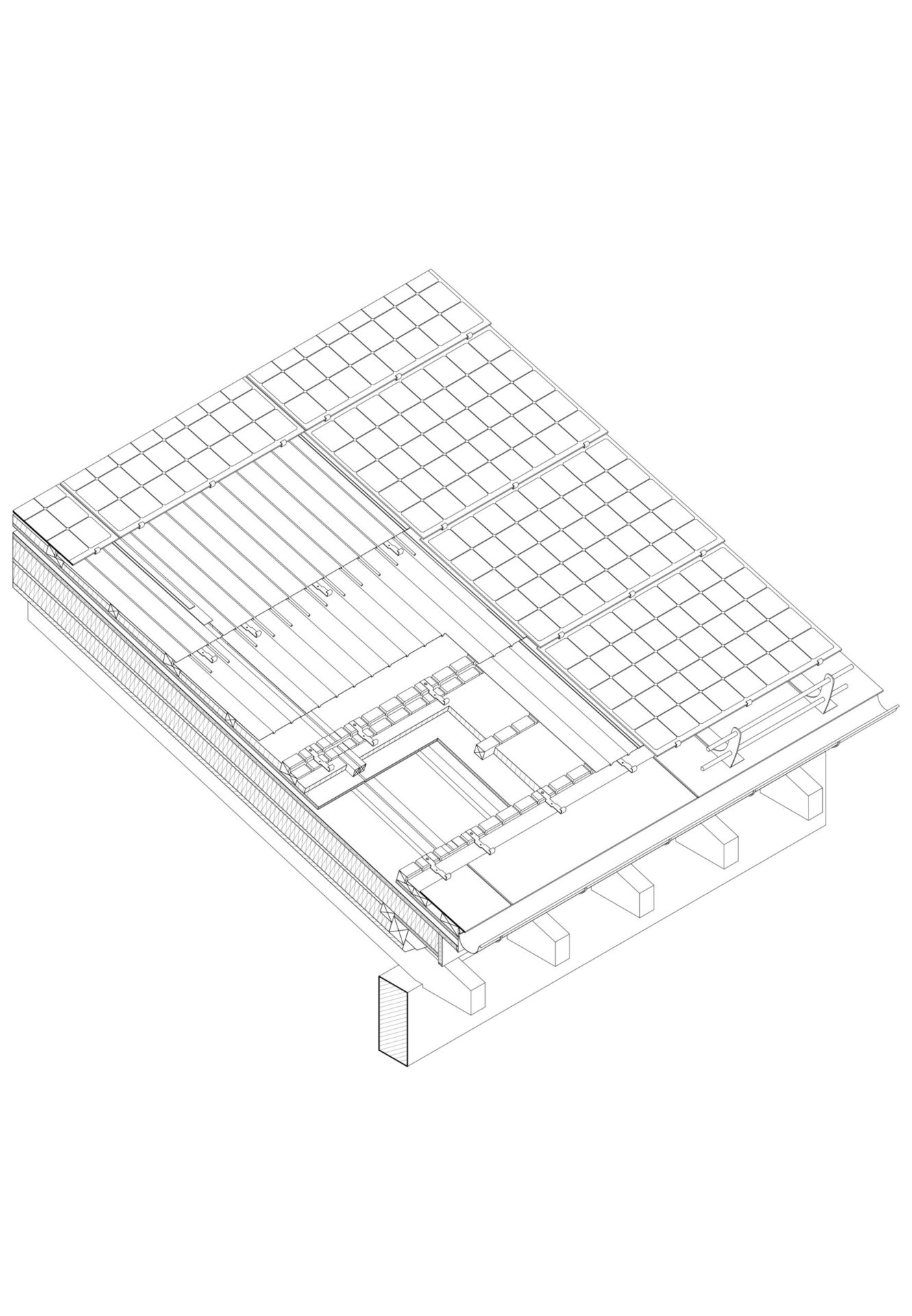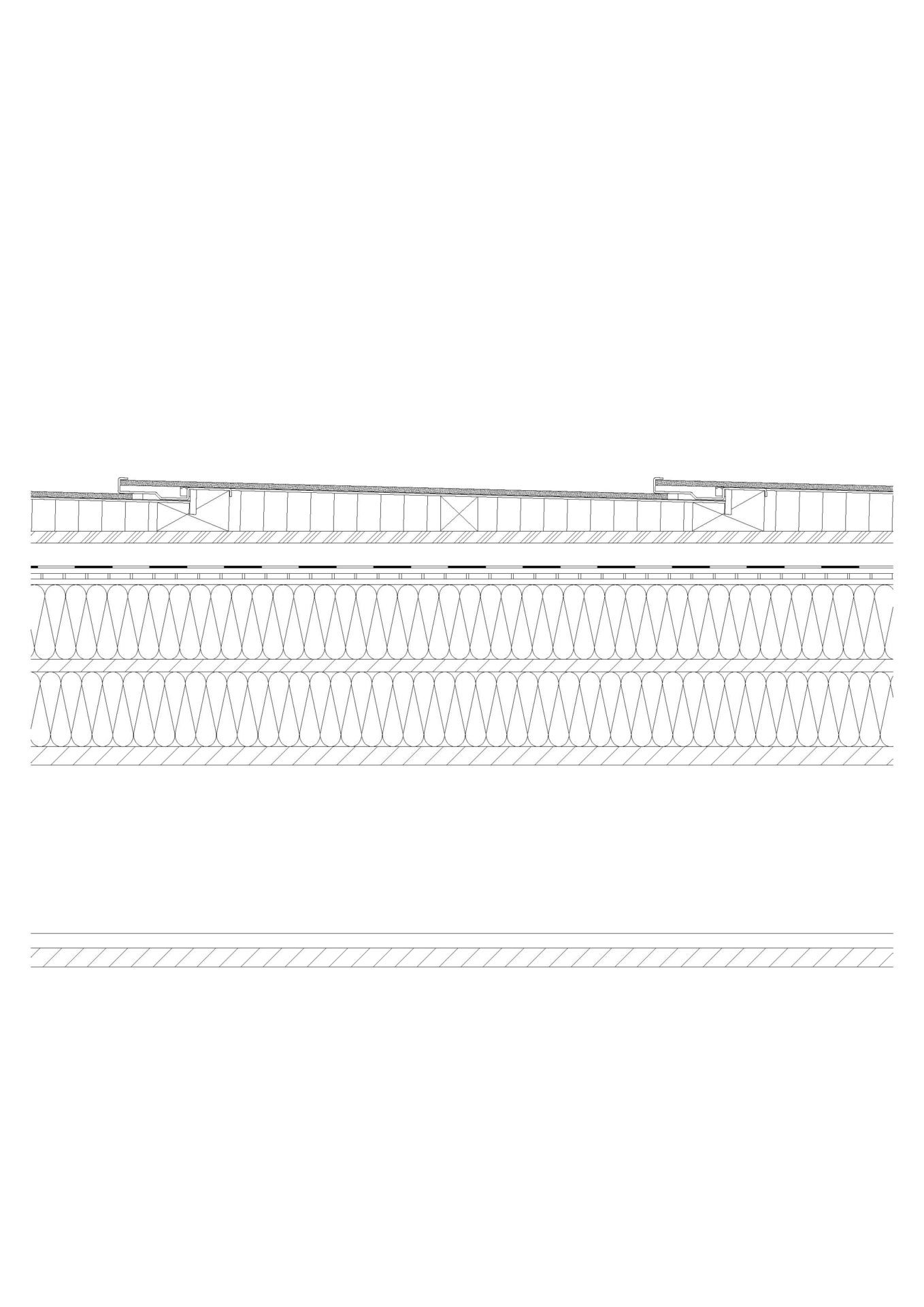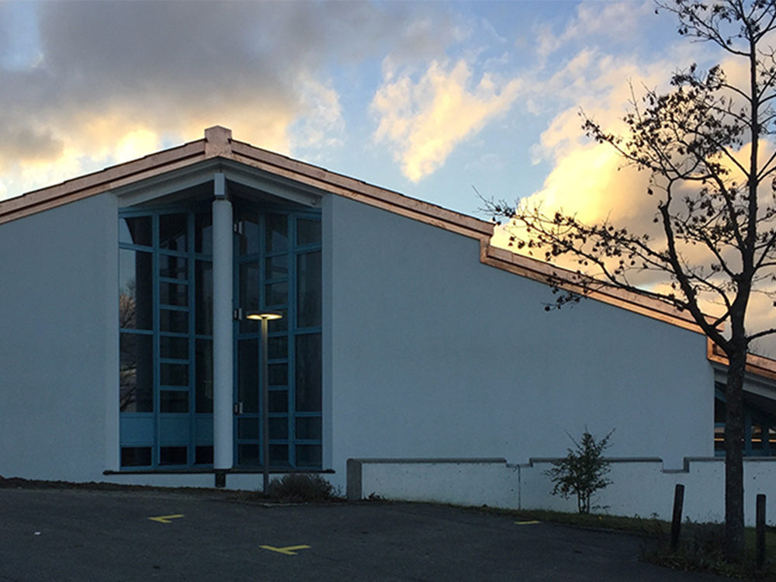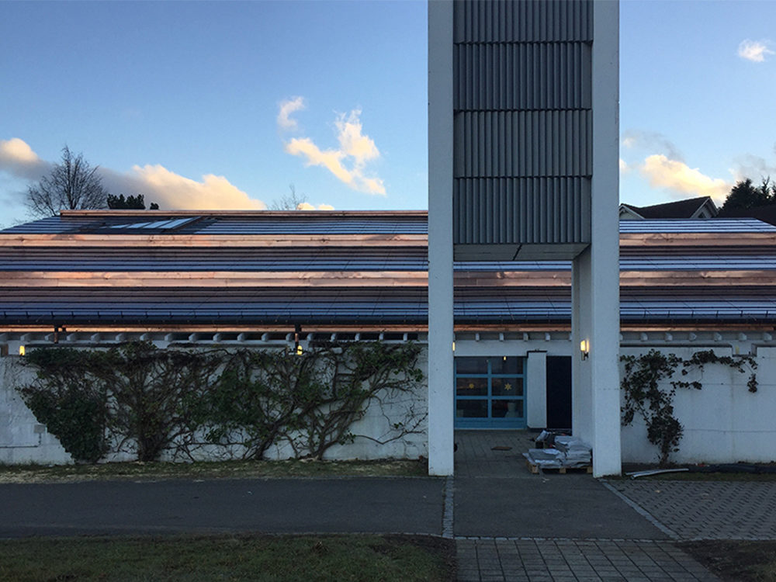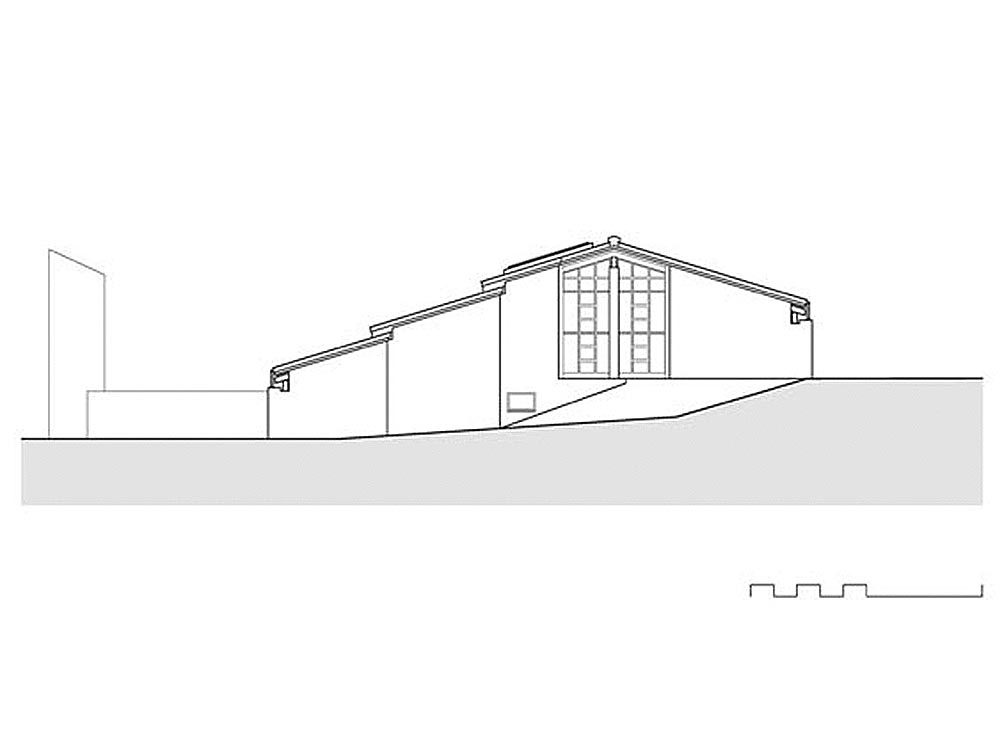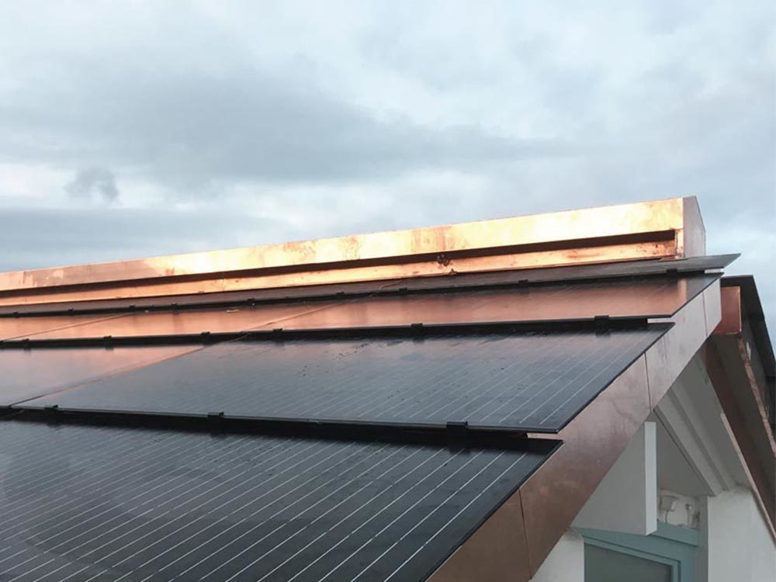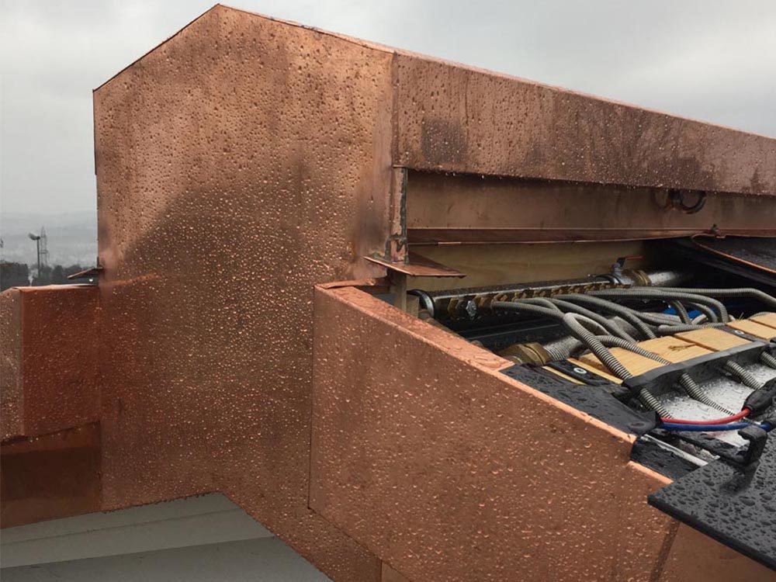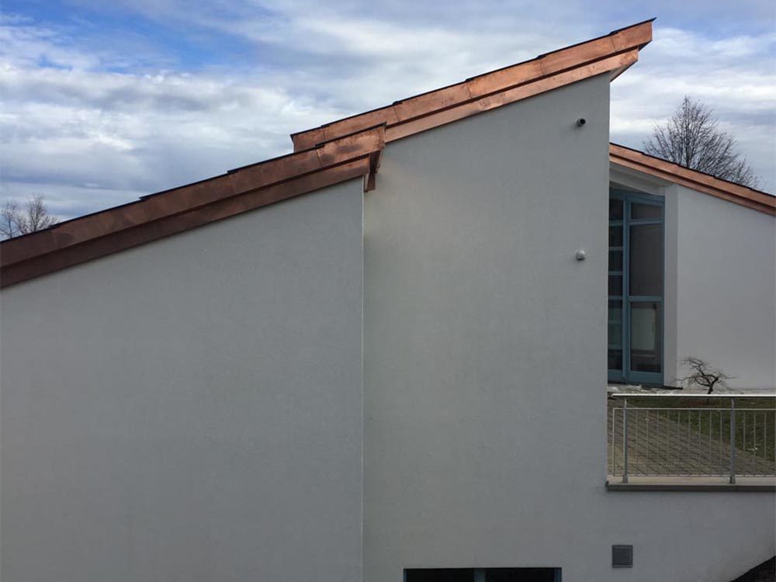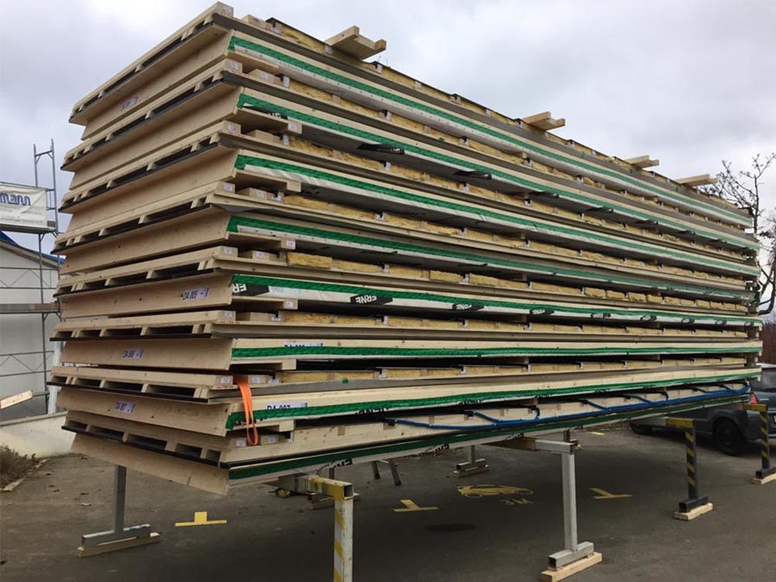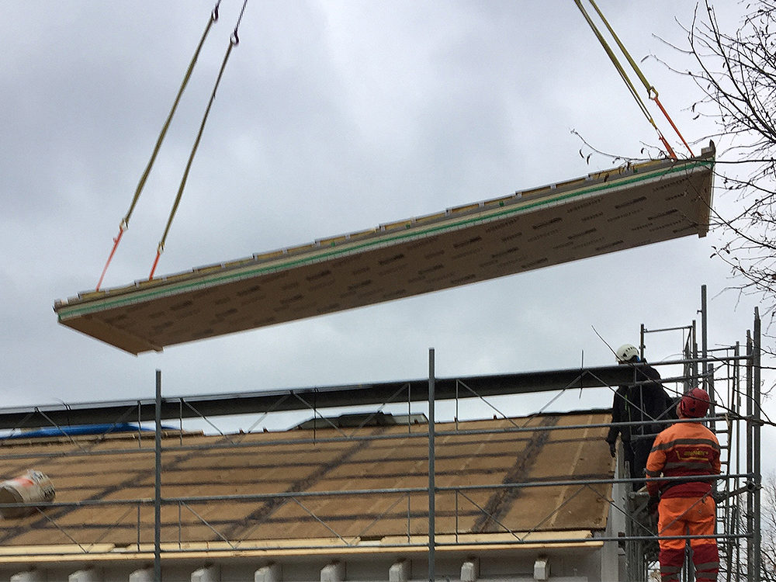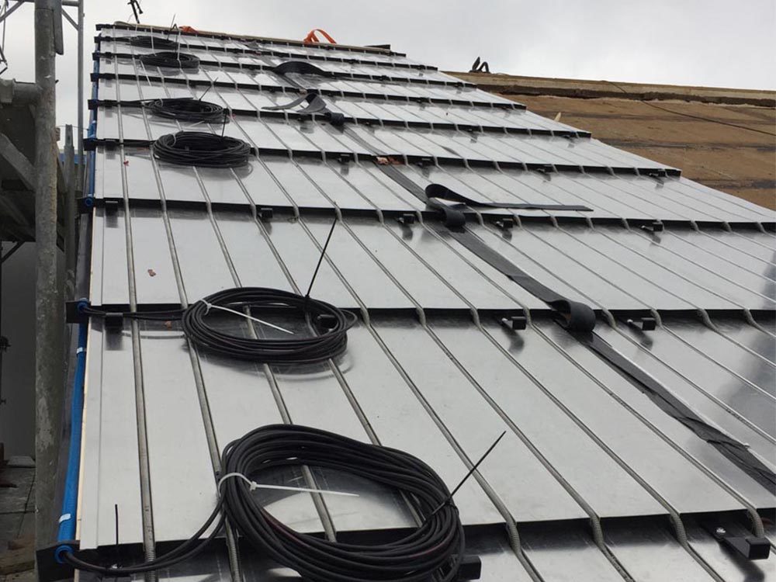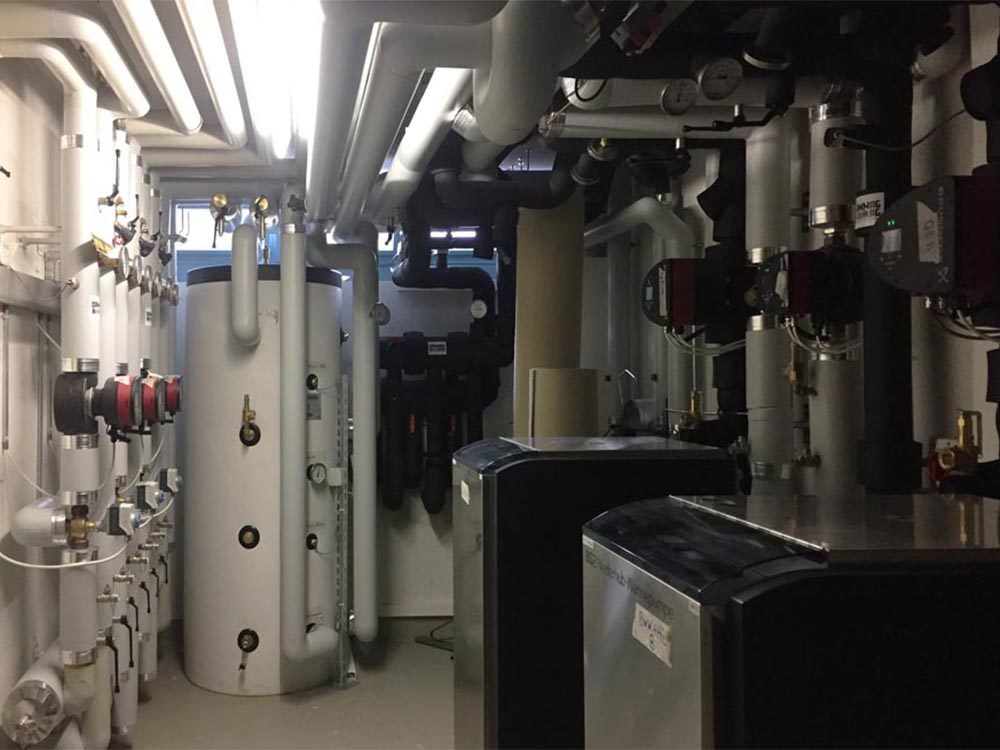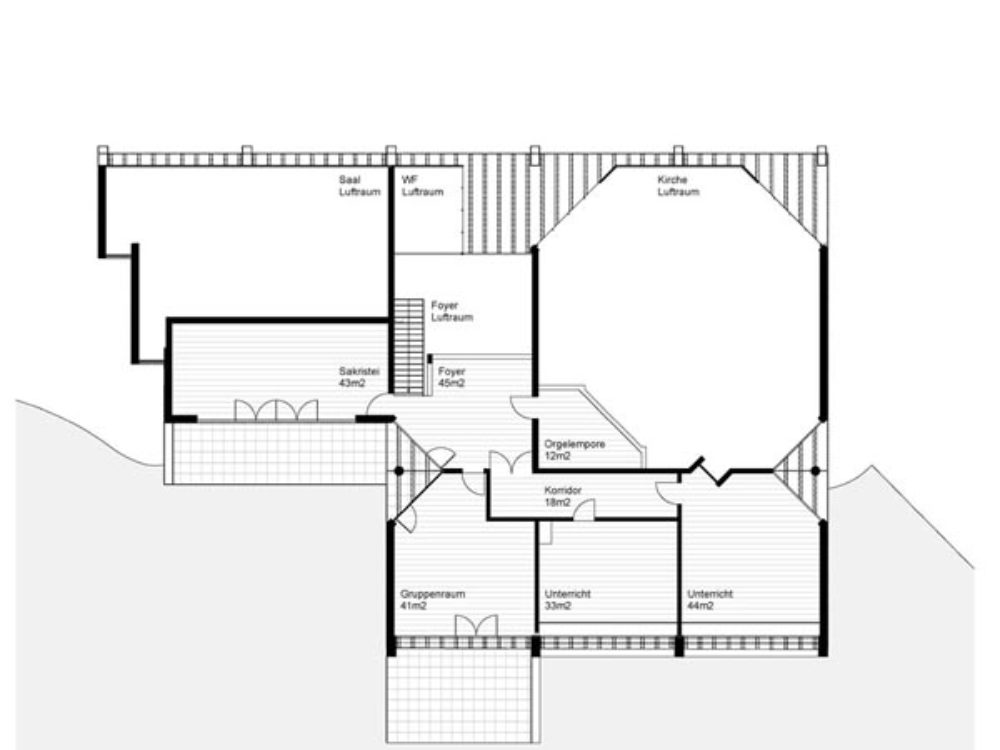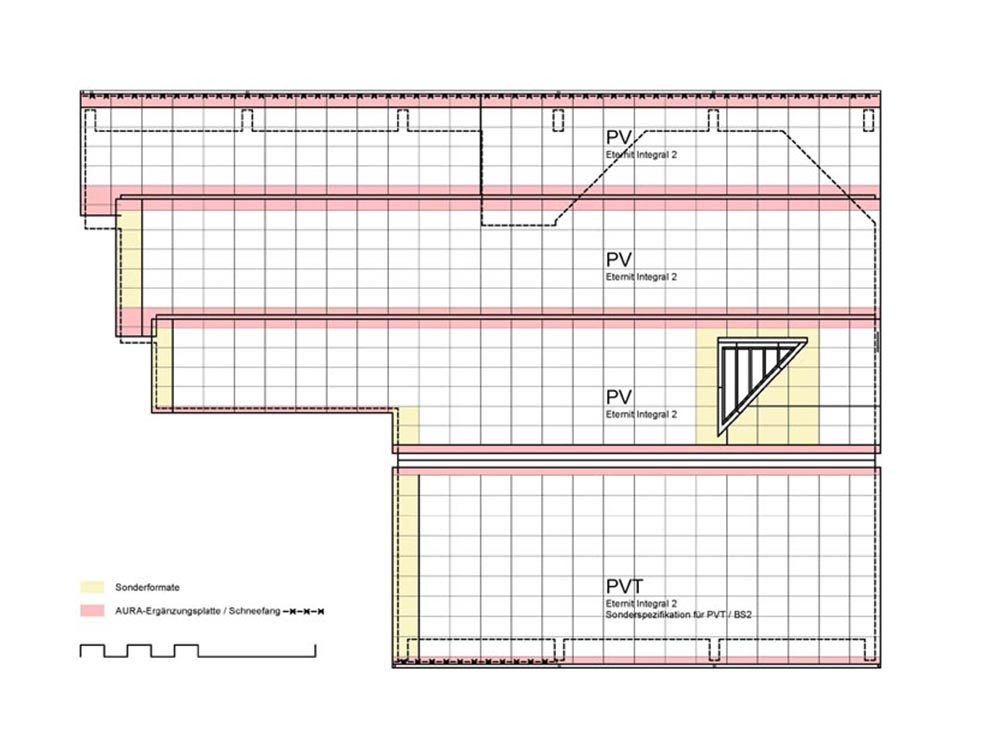
St. Francis Church has been transformed into a “Plus Energy” building with an energy efficiency of 221% and zero CO2 emissions. Erected in 1989 and extended in 2008, the 2018 partial refurbishment, limited to the original building, included the insulation of roof and façades and a new heating system with heat pumps. Despite this, an architectural harmony was achieved for the entire building. South-west oriented prefabricated PVT-roof-elements incorporate absorbers and hydraulic tubes as well as additional insulation improving the existing roof structure, which was assembled in one day. The PV-roof oriented to north-east is made with the same PV-modules and architectural detailing as the PVT-roof. The new heating system’s COP is 6.8.
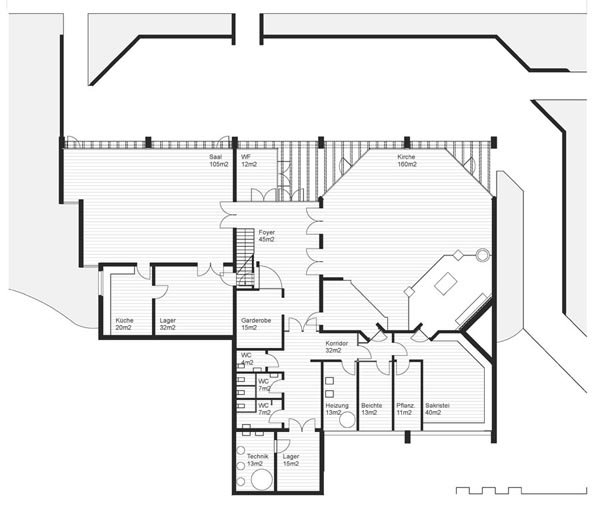
Plan of the ground floor.
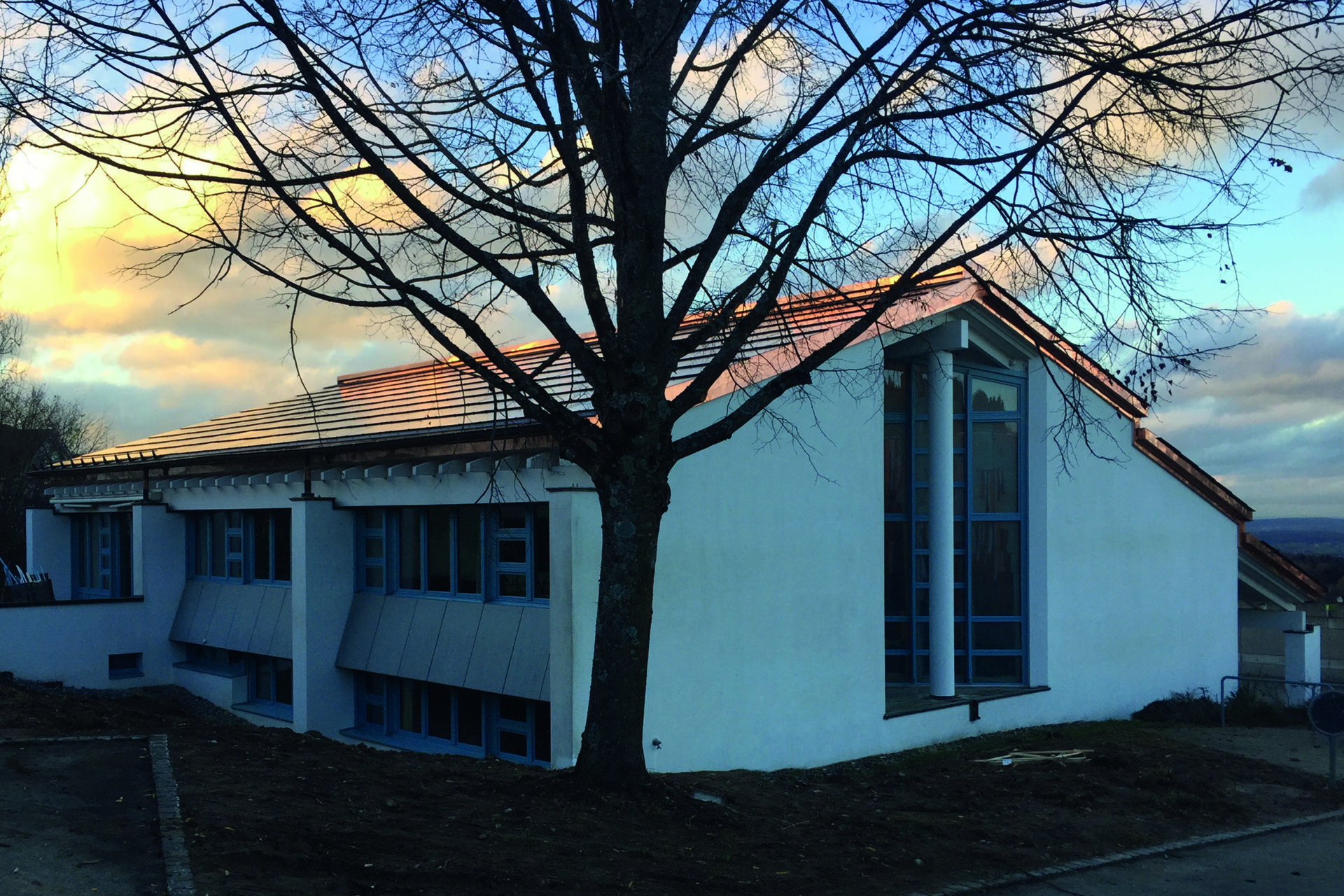
South-east view with PVT roof.
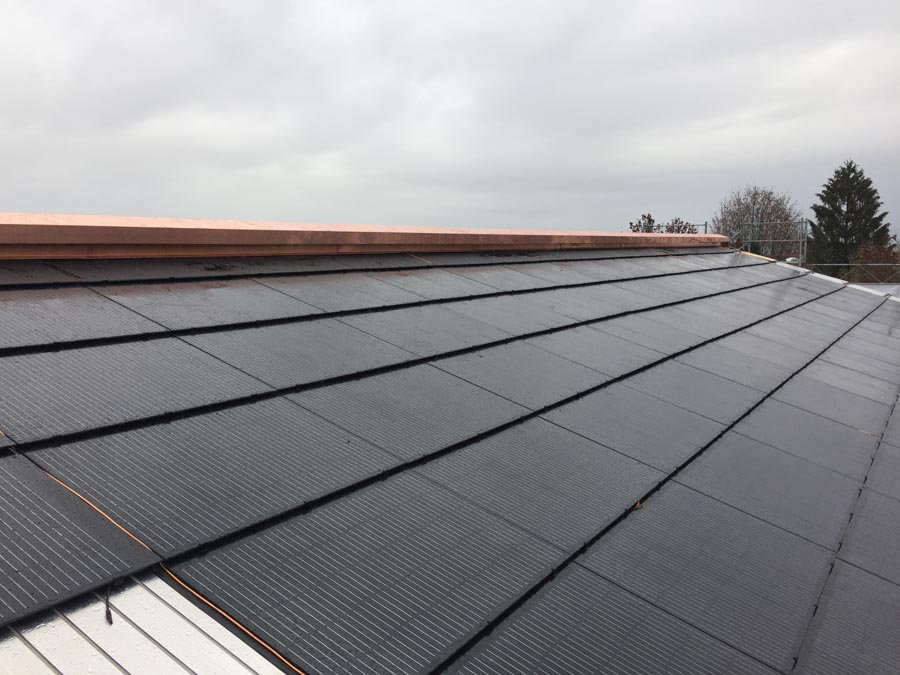
PVT-roof under construction.
| Active solar surface | 543m² | – |
| Active solar surface ratio | 100% | – |
| Peak power | 89.93 kWp | – |
| Building skin application | Solar tiles | – |
| Storage | n/a | n/a |

Mounting of the BS2 PVT solar roof element onto the existing roof.
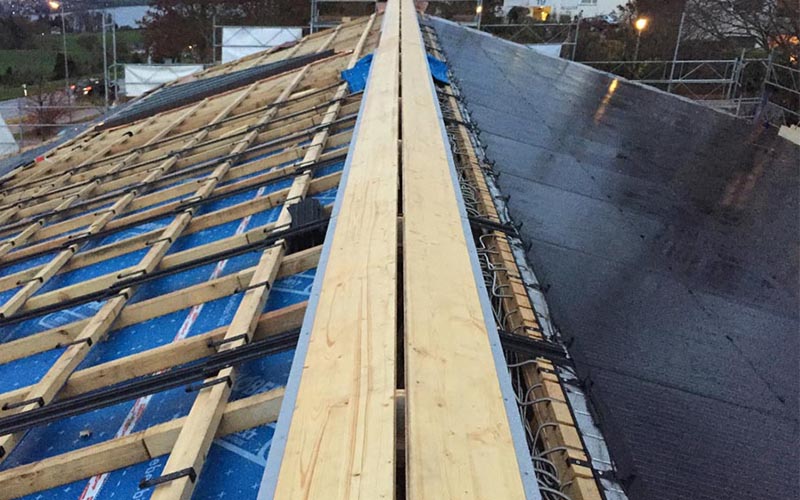
PV-roof (left) and PVT-roof (right) under construction.
The roof areas are completely covered with photovoltaic modules. Whereas the northern side was built conventionally onsite, the southern roof area was entirely prefabricated including the hydraulic system for the integrated PVT in eight wooden elements and installed in one day. It was possible to use the same modules, with only slightly varied connection details, for both the roof with the conventional in-roof photovoltaic system and for the roof with the PVT system (hybrid). The roof edges and the eaves are identical, resulting in a very uniform architectural design.




