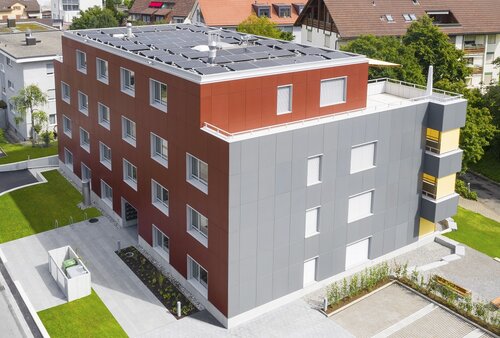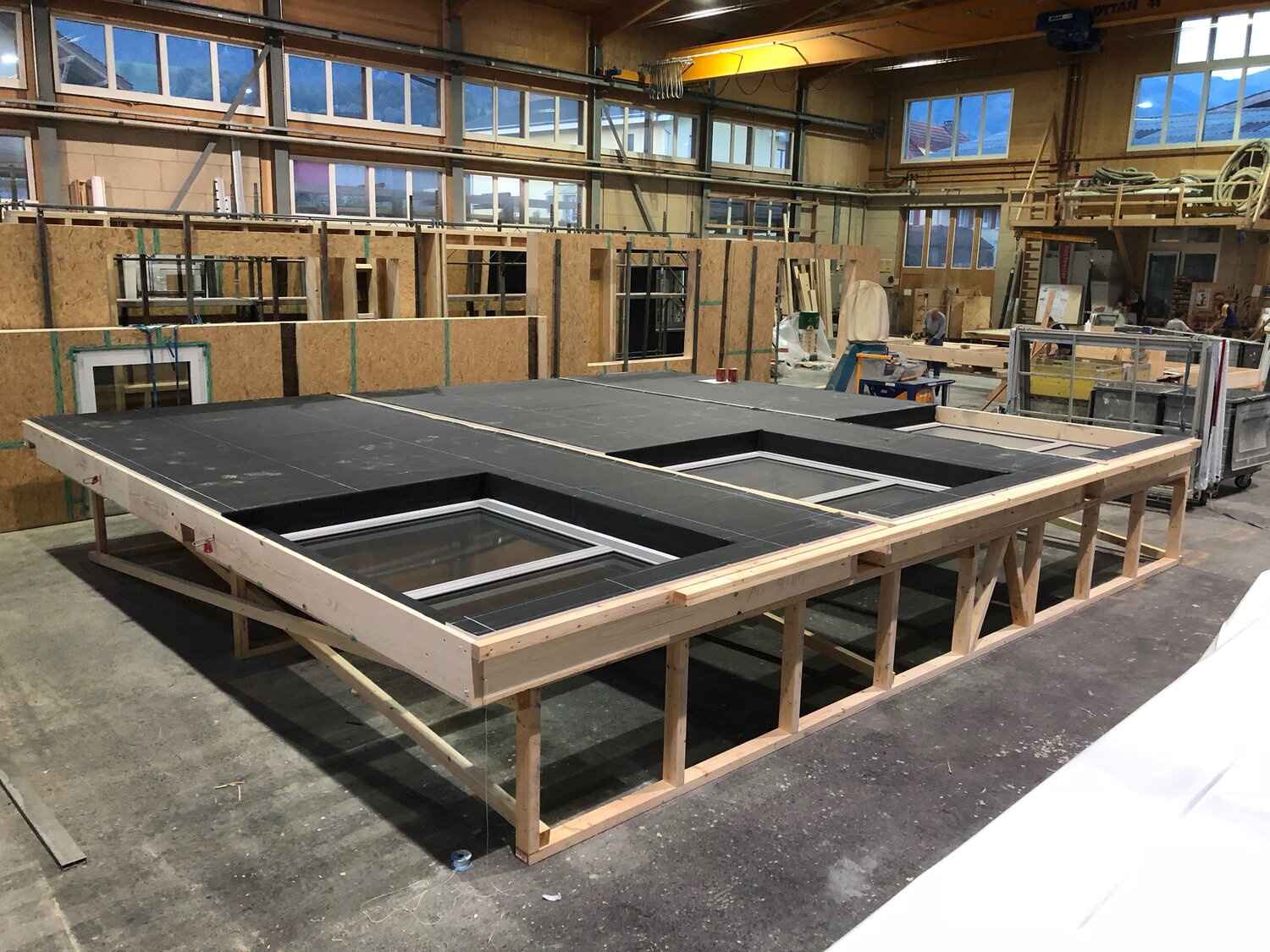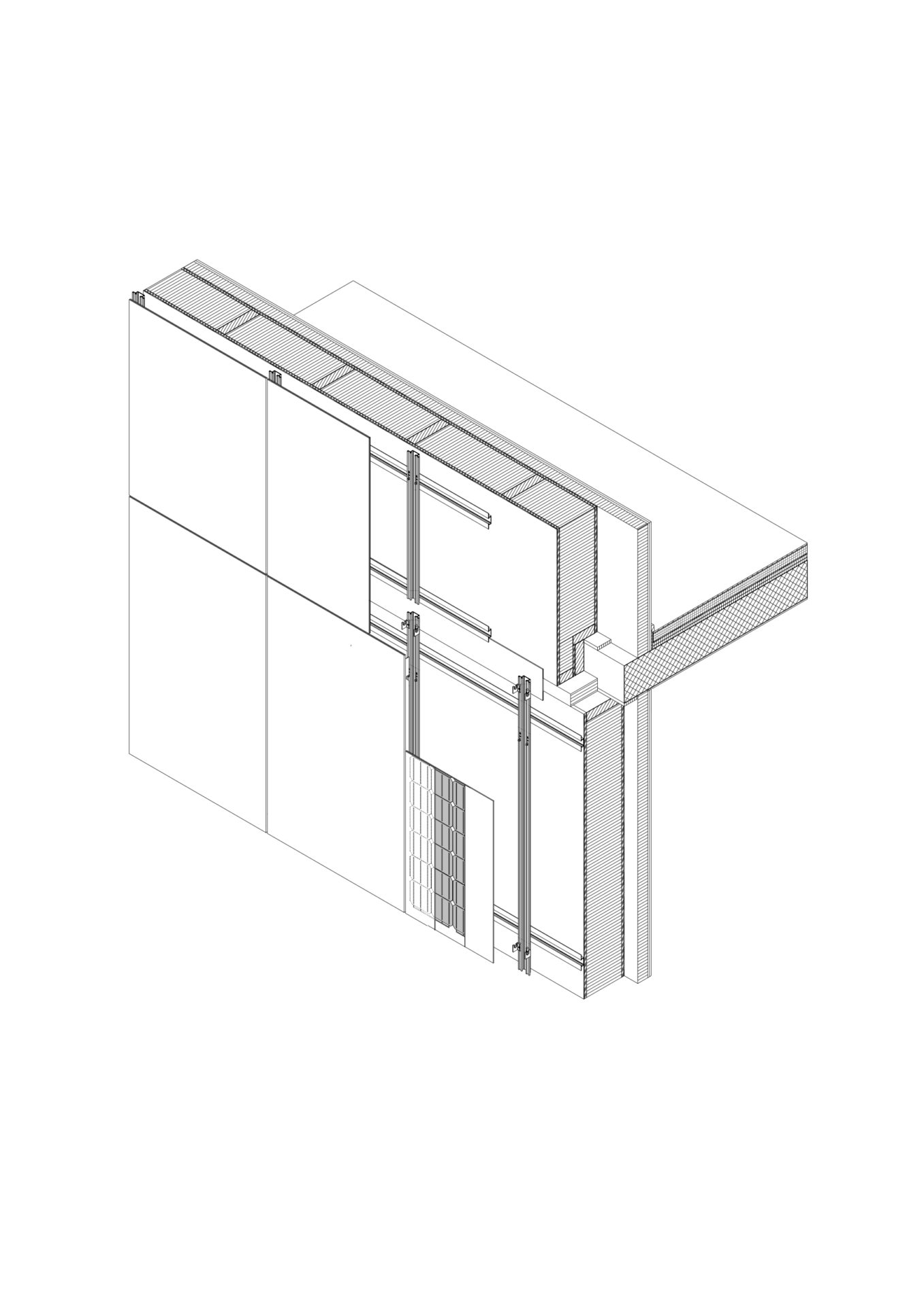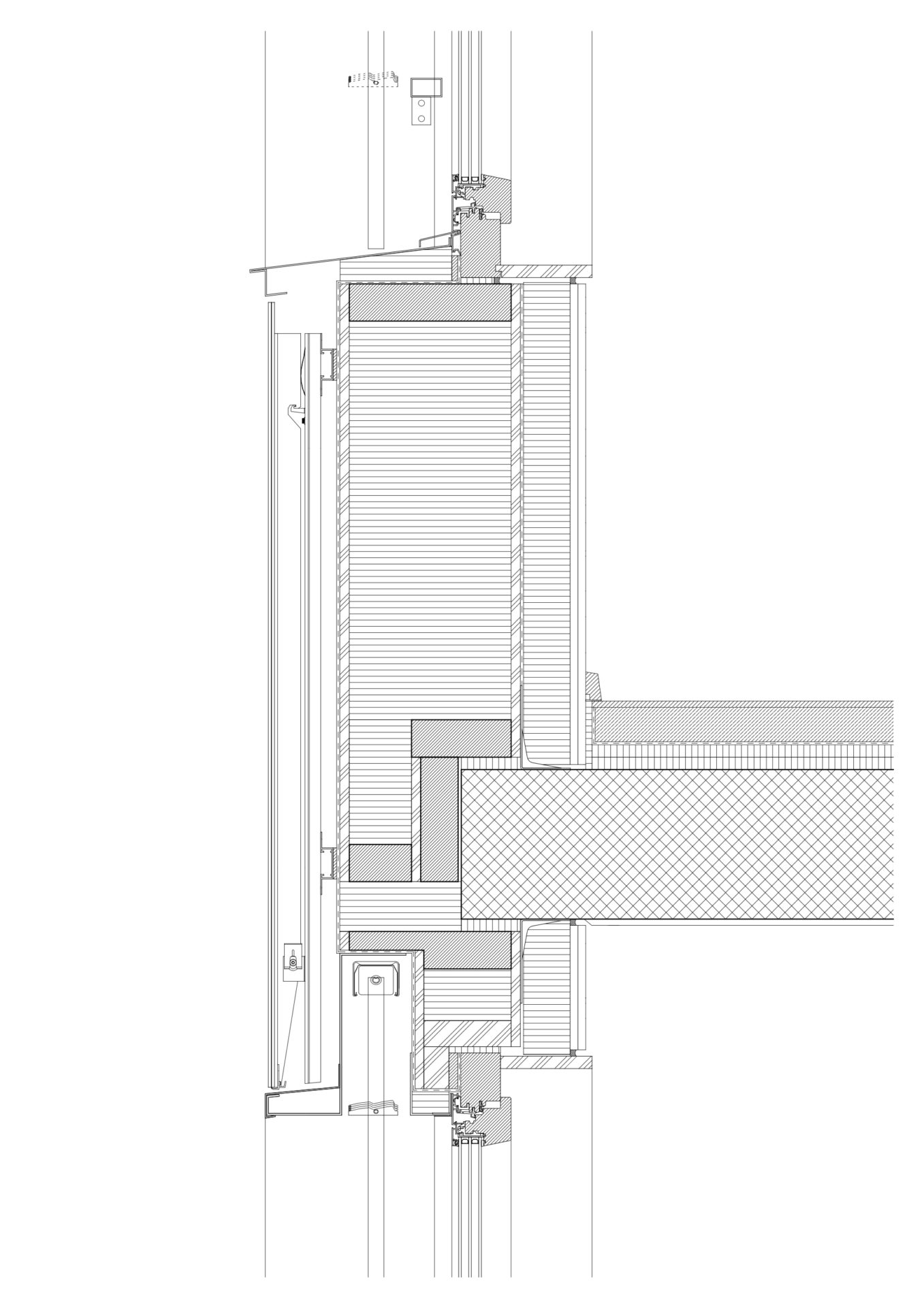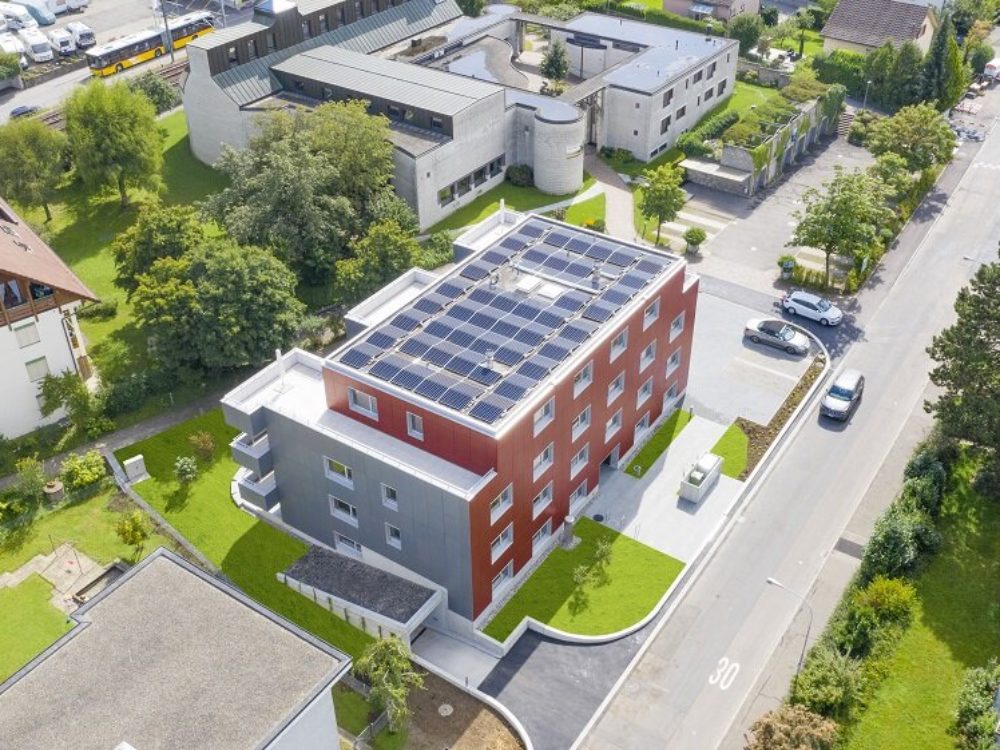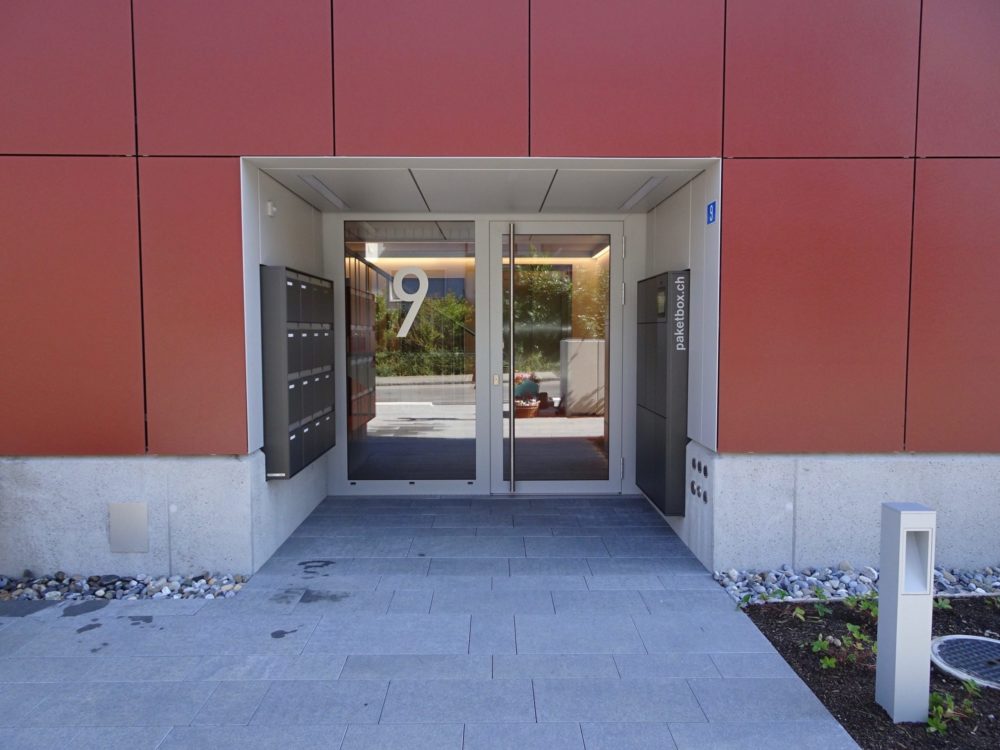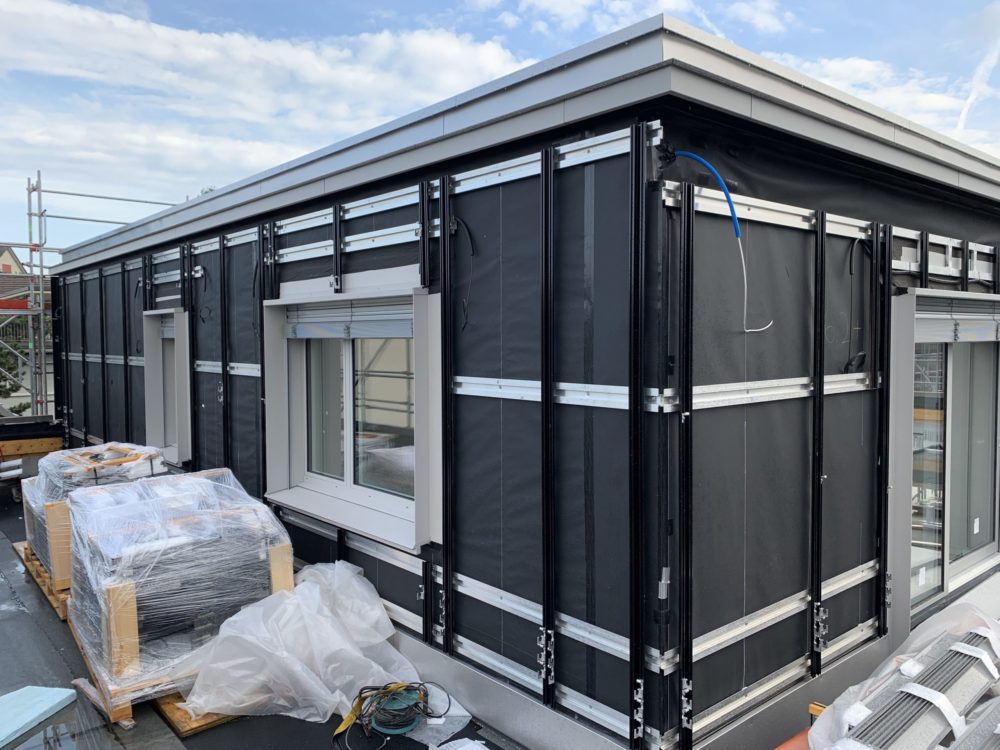
The new replacement building, centrally located in Affoltern am Albis, is a compact three-storey residential building with a top floor that recedes on three sides. By building according to the Minergie-P-Eco standard, the residents of the fourteen flats benefit from a building that was realised with ecological, sustainable materials and features low-radiation interiors. The innovative solar power-producing glass facade and the PV installation on the roof make the building a plus-energy house. In addition, there are connections for electric cars and the installation of a storage battery has already been planned.

First and second storey floor plan with two 2-room apartments and two 4.5-room apartments. Source: Viridén + Partner AG.

The balconies on the south-east facade are also equipped with PV modules and are intended to be perceived as part of the overall volume.

Changing colour at the building corner, there is no indication that this facade also produces electricity.

| Active solar surface | 153m² | 688m² |
| Active solar surface ratio | >75% | 72% |
| Peak power | 31 kWp | 85 kWp |
| Building skin application | Flat roof | Cold facade |
| Storage | Under consideration | – |

All building facades including balcony parapets are to be clad with PV modules.
The building is a hybrid construction. This means that the load-bearing walls, the intermediate slabs and the staircase core are made of concrete while the outer walls, the roof area and partly the inner walls are made of wood. The timber structure of this new replacement building is covered with PV modules installed as a rear-ventilated facade. The south-west façade (front) was assembled as a pilot and demonstration project to test a new type of installation. The prefabrication of the facade cladding was boosted by having windows, window frames and the substructure for the glass facade modules already assembled in a workshop.

