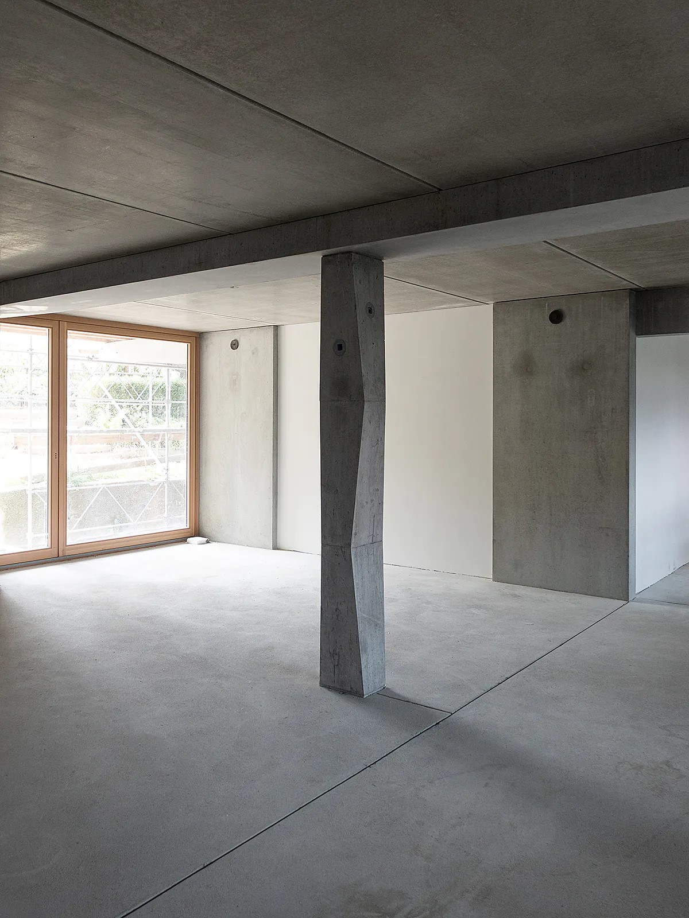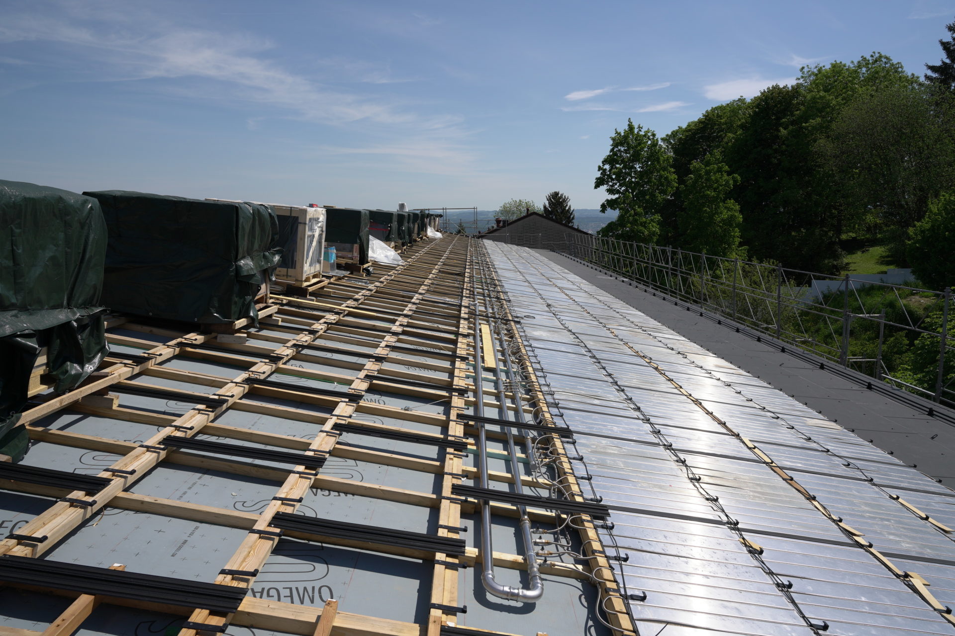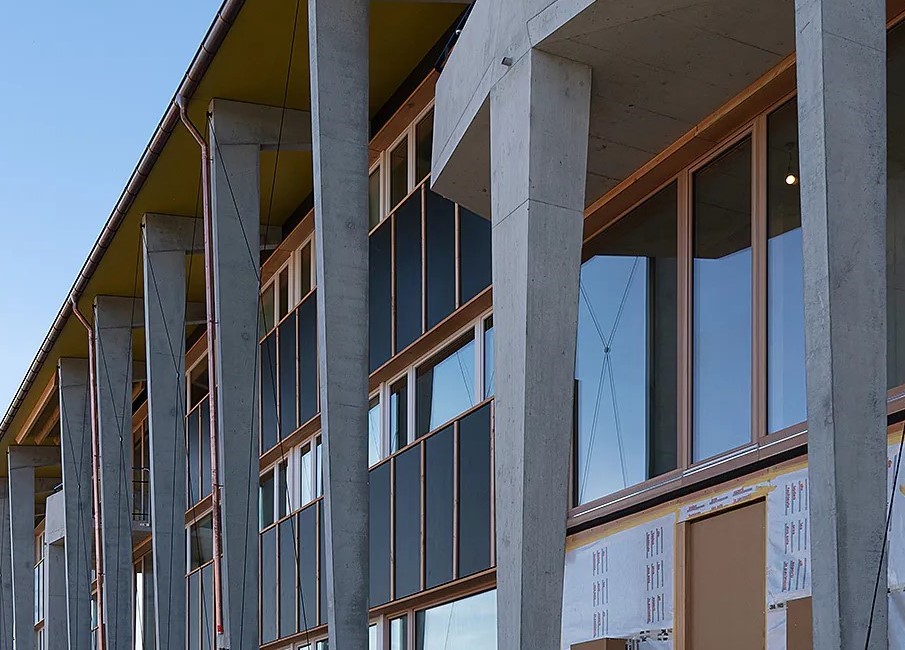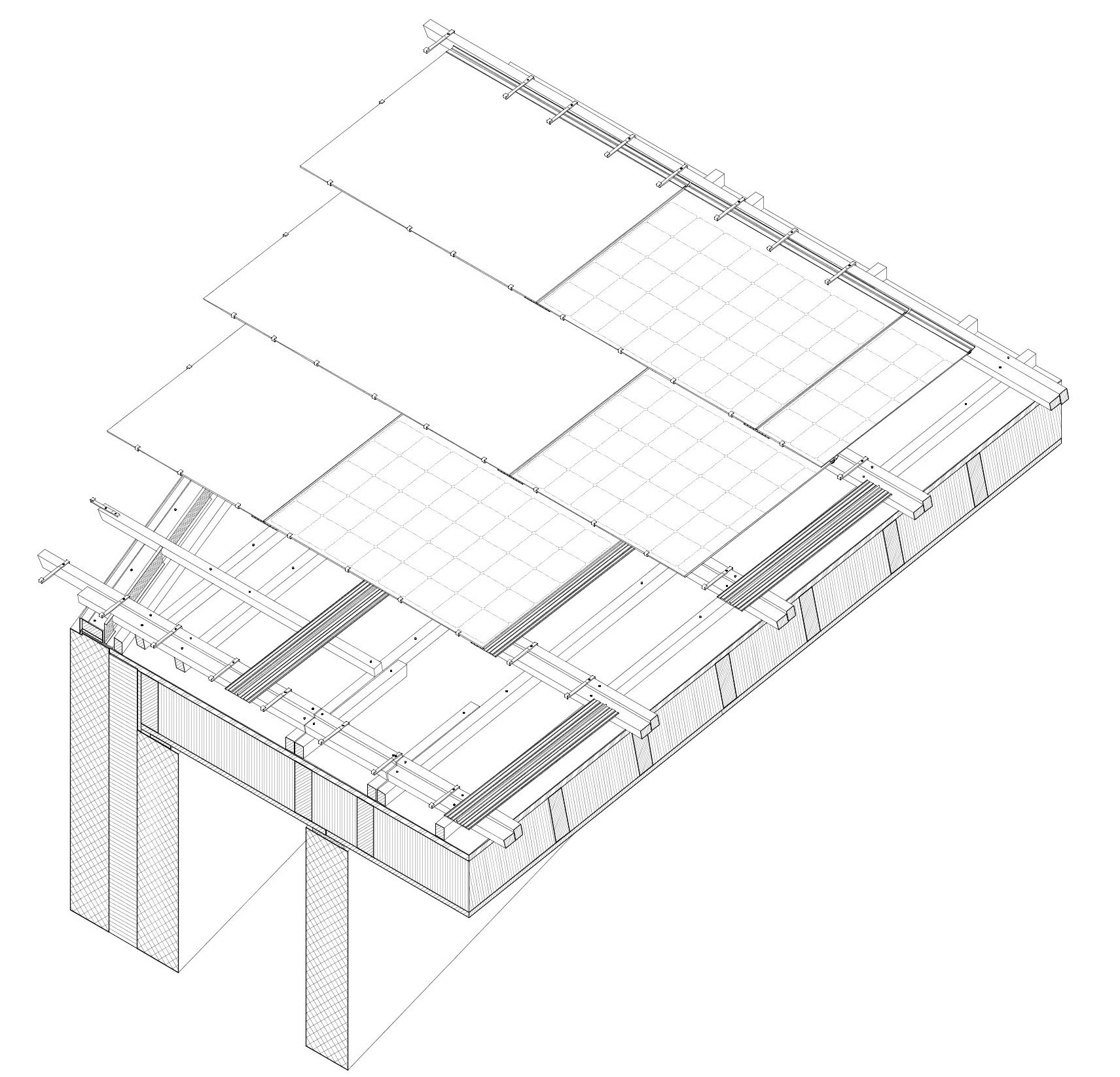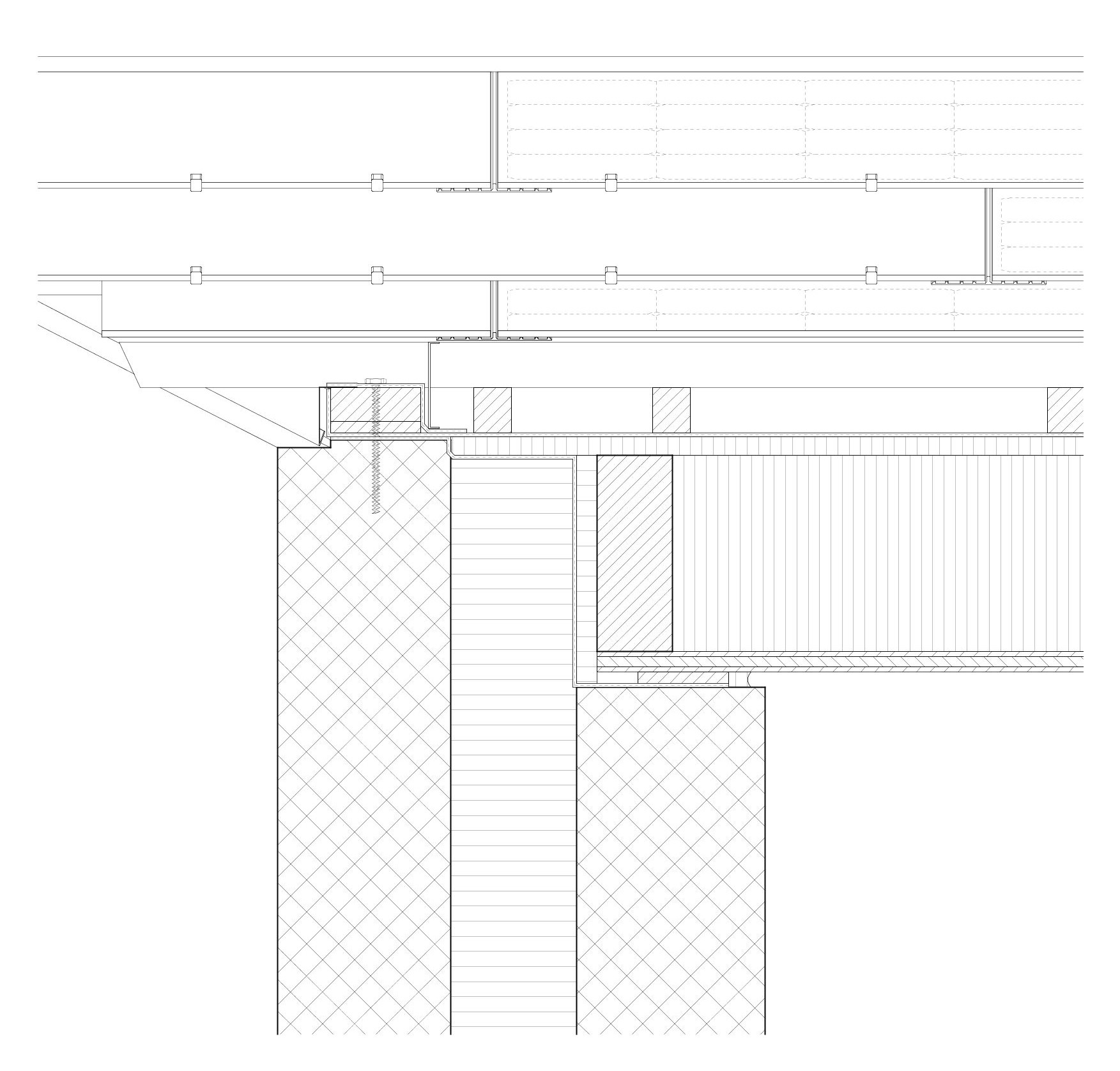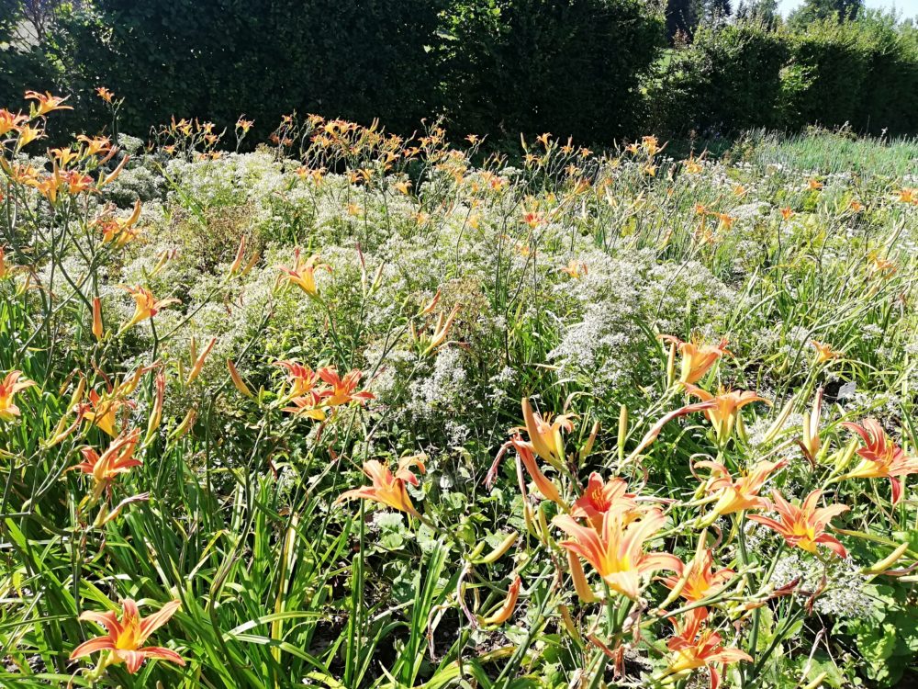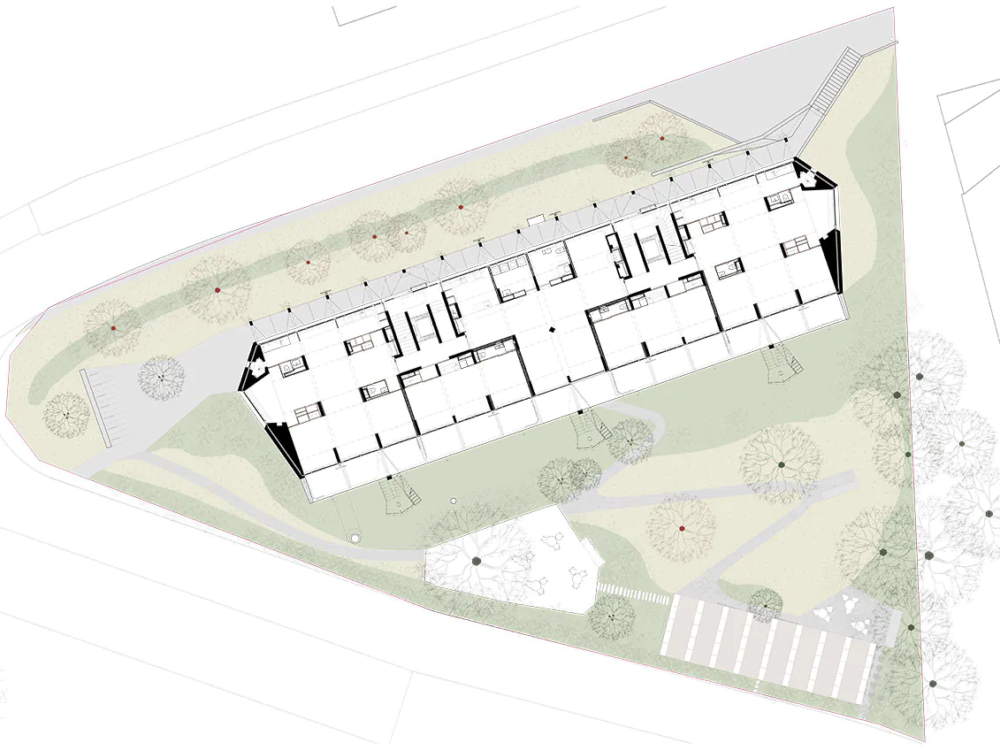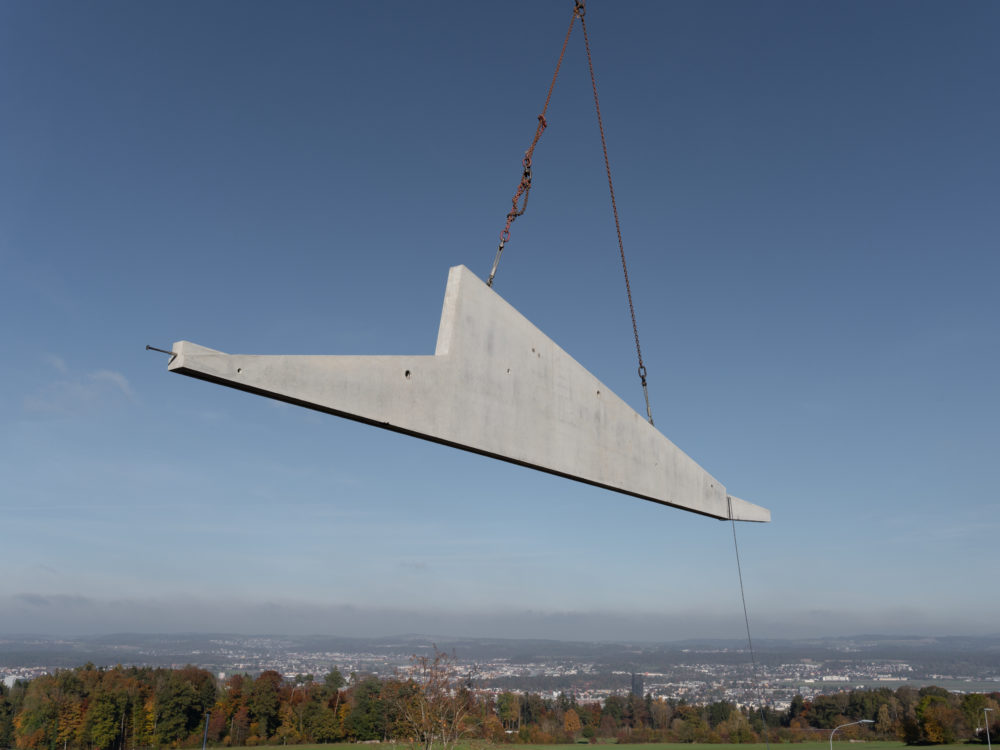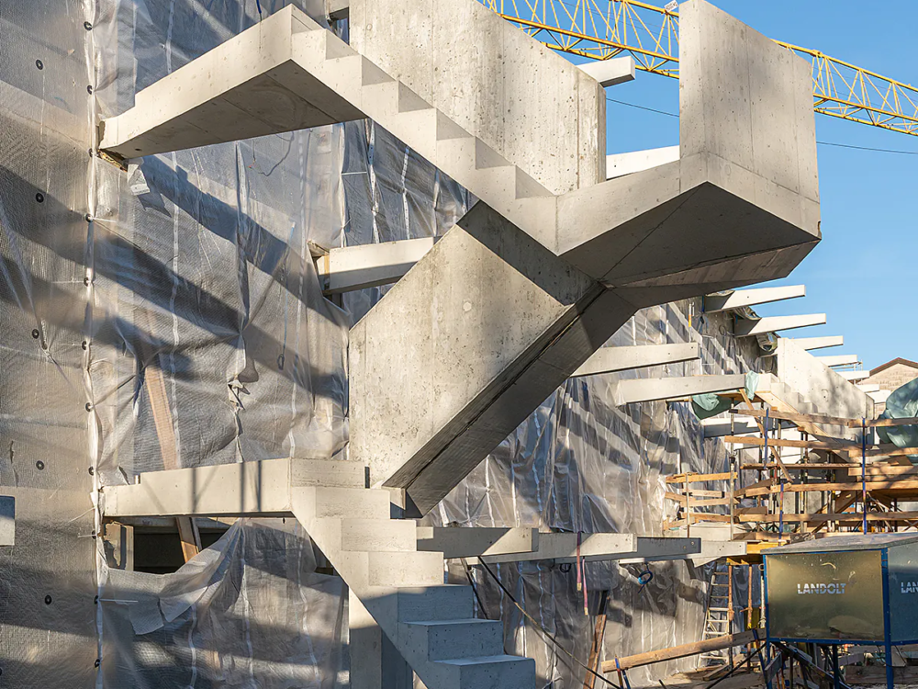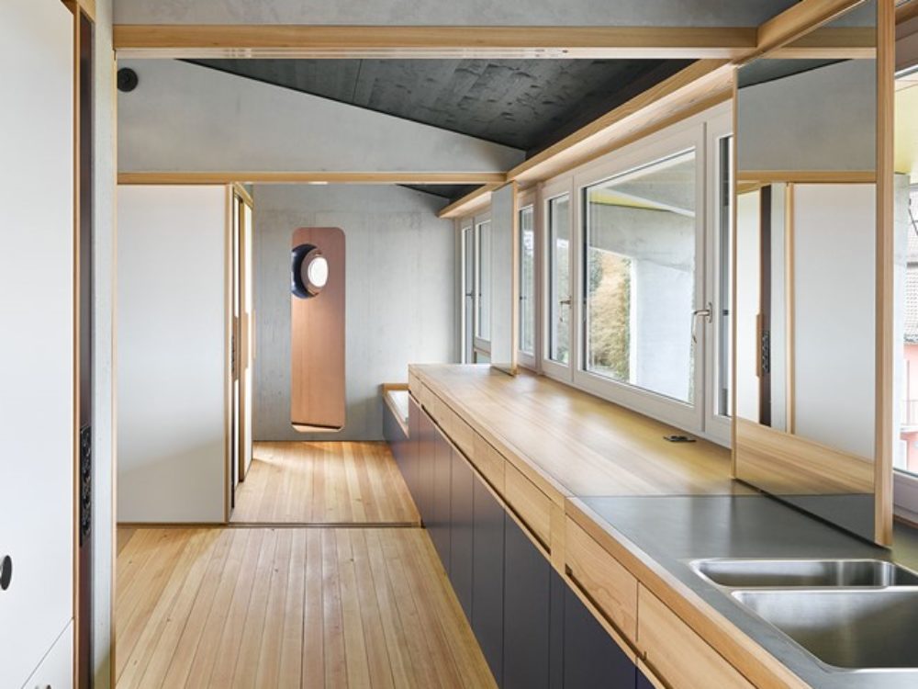
On the edge of Zurich’s urban area is located this replacement building of an existing dwelling from the 1920s. The new residential building is volumetrically based on the simple elements of rural farm buildings.
Towards Tobelhofstrasse, there will be a planted walkway, which will serve as an arcade to the two entrances on the ground floor and form a screen to the street on the upper floors.
The interior of the building is characterised by the load-bearing structure of prefabricated concrete columns and beams, which set the pace of the flats. By means of sliding elements that can be positioned in front of the columns and moved in the plane of the beams, different living situations can be orchestrated – similar to the Japanese house.
To the south, the building opens up to the surrounding landscape and the communal garden through a spacious layer of verandas. Stairways connect the flats directly to the landscaped green space.
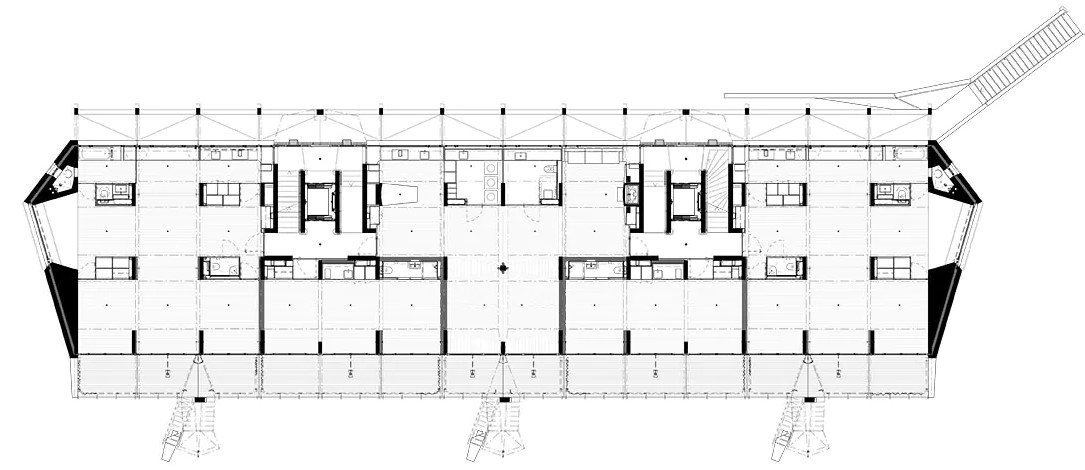
On the ground floor, the two staircases are connected to each other and to the south-facing garden by a large communal area.
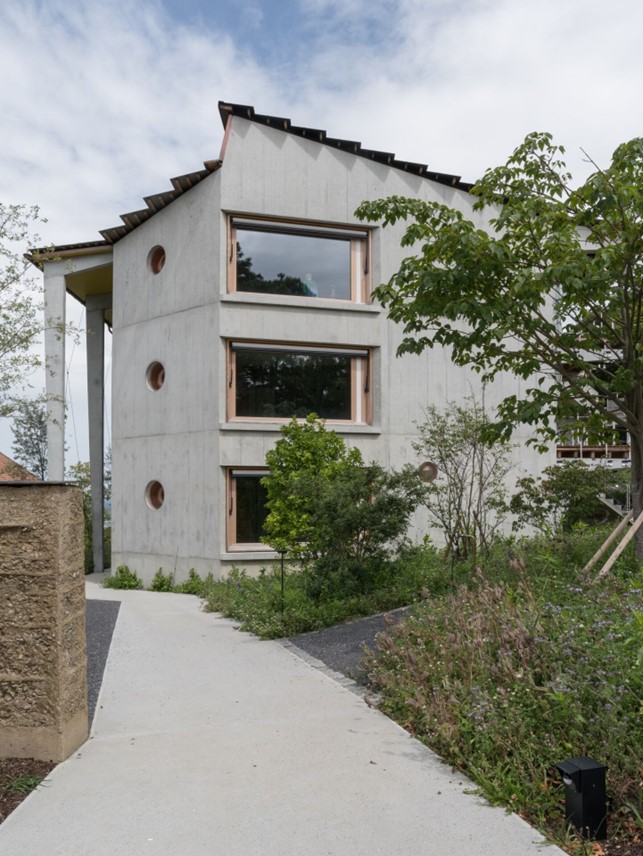
Side facade and outdoor landscaping.
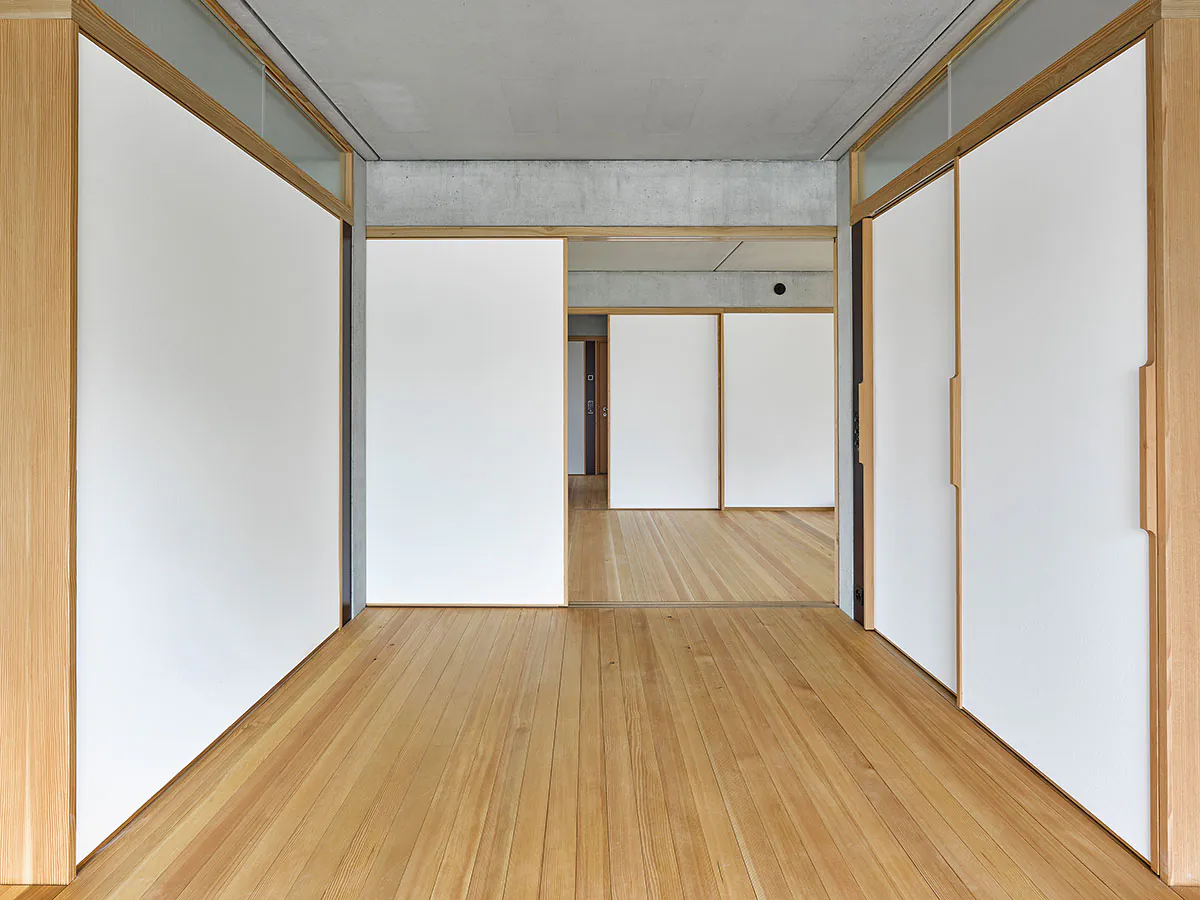
Thanks to the sliding elements, the flats adapt to their users and their needs.
| Active solar surface | 240 m² | – |
| Active solar surface ratio | <75% | – |
| Peak power | n/a | – |
| Building skin application | Solar tiles | – |
| Storage | – | – |
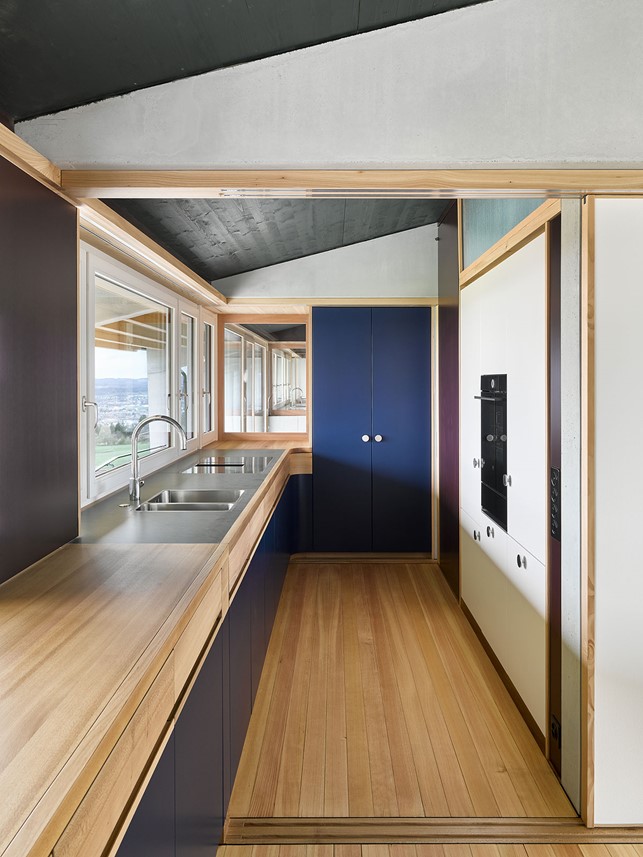
Modular subdivision of spaces, kitchen area.
The south-facing slope of almost 400 sqm is 60% clad with Eternit Sunskin Roof photovoltaic modules. The bottom four rows incorporate hybrid panels (PVT) that convert solar energy into both electricity and heat. The roof is mostly prefabricated in the workshop to be quickly assembled on site. The PV modules rest on a wooden substructure, which in turn rests on prefabricated concrete beams. The 18 elements that make up the roof, of three different types, were delivered to the construction site already fitted with the substructure for the solar panels. Once positioned by crane, the interlocking elements were fixed to the concrete beams using anchor bolts.
