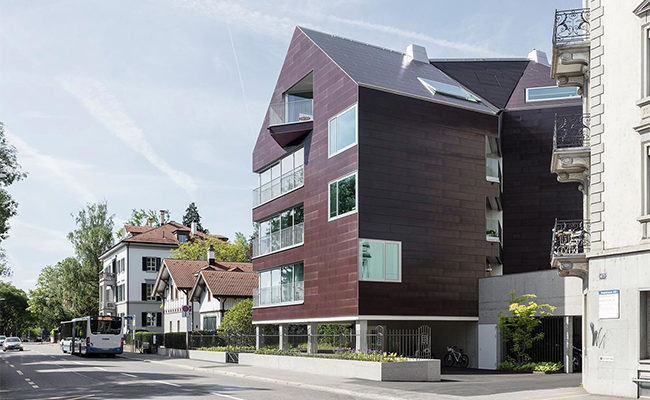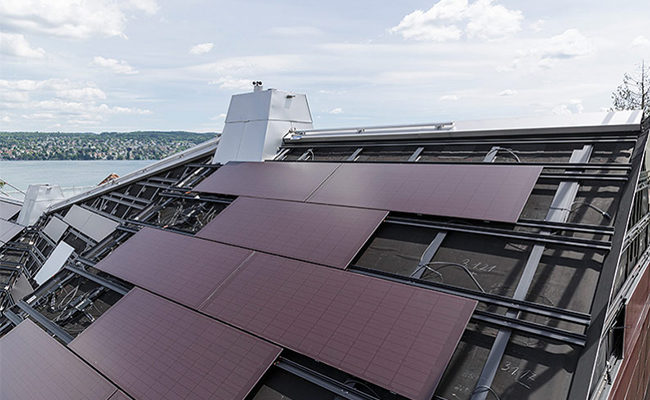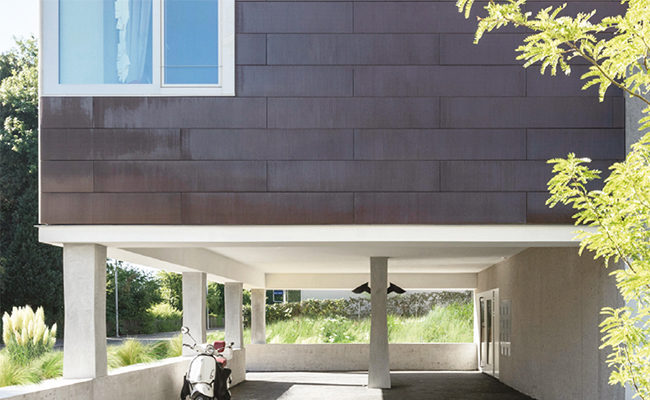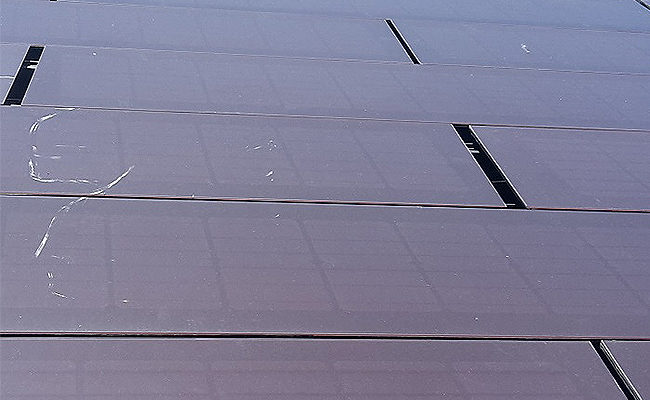Location: Zurich
Construction type: New
Architect: Huggenbergfries Architekten AG
Year of construction: 2017
Building typology: Residential MFH
Building skin application: Cold facade and solar tiles
PV module: glass/glass module with monocrystalline cells
Orientation: South, West
Tilt angle: 90° (facade)
PV surface: 420 m² (facade); 200 m² (roof)
Nominal power: 46.5 kWp (facades); 25.2 kWp (roof)
Energy production: 17023 kWh/yr (facade); 14809 kWh/yr (roof)
Final yield: 366 kWh/kWp (facade); 588 kWh/kWp (roof)
Active solar ratio: >75% (facades and roof)

2017 - Wohnhaus Solaris
This multi-family building represents a new construction in one of the residential districts in Zürich. The whole building envelope has a homogenous and elegant red/brown appearance thanks to glass elements used as cladding and tiles. But you “should not judge a book only by its cover” because this envelope is also an energy producer. Indeed, both the facade and the roof are fully covered with photovoltaic elements where the front layer is a laser printed brown glass which hides mono-crystalline silicon cells. The PV cells hidden by the front glass which reduce the electricity production by about 39%. These modules have been specifically developed for this project.
- Solaris #01, Hochparterre, Gennaio 2018
SOLAR ARCHITECTURE
| Energy and architectural concept | – Energy optimized – Maximum power |
– Partially adapted to building skin – Roof |
– Partially adapted to building skin – Facade |
– Total building skin |
| Energy and architectural language | – Evident emphasized PV | – Low recognizable PV | – Hidden PV Mimicry |
SOLAR AND BUILDING SKIN
| Standardization vs customization | – Standard PV components | – Low customized components | – Highly customized components | |
| Building skin technology | – Roof added system | – Facade added system | – Roof integrated system | – Facade integrated system |
SOLAR AND BUILDING ENERGY CONCEPT
| Solar and building energy efficiency | – No special energy target | – Standard energy target – (state of art, normative) | – High energy efficiency – (Passive-house, n-ZEB, PEB) | |
| New building or refurbishment | – New building | – Refurbishment (ordinary building) |
SOLAR AND URBAN CONTEXT
| Solar and urban density | – Low-density building | – Medium-density urban context | – High-density urban context | |







