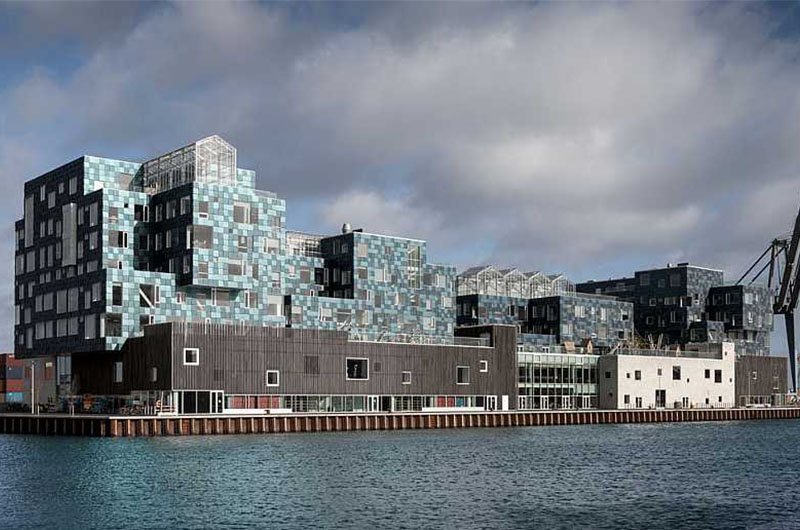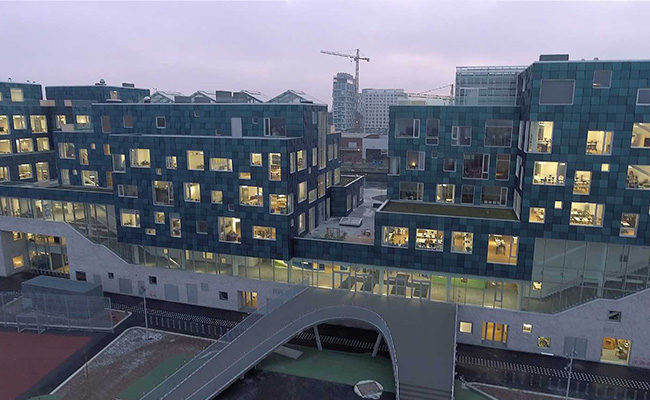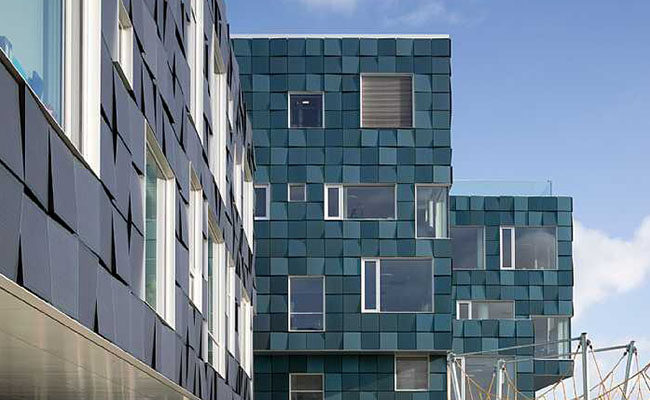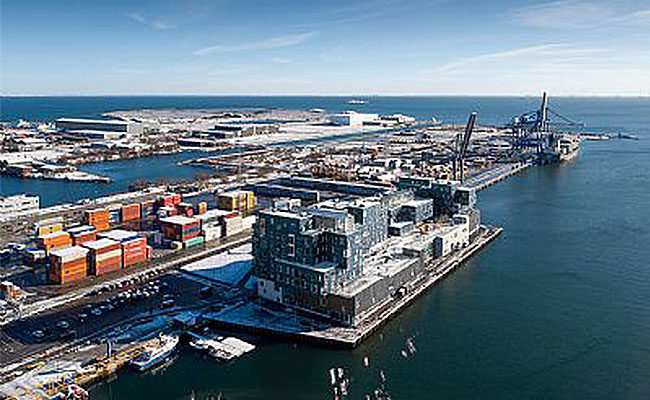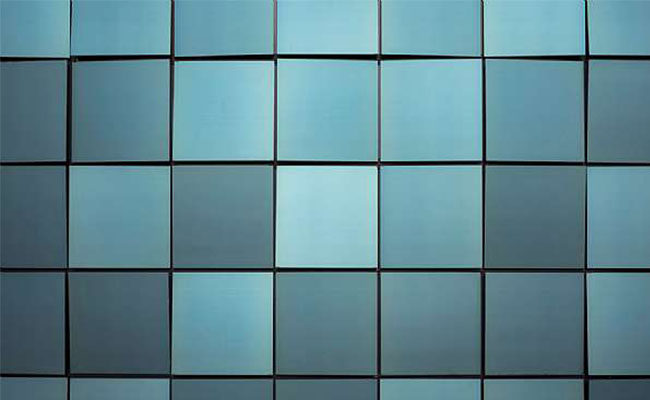Location: Copenaghen (DK)
Construction type: New
Architect: C.F. Møller Architects
Year of construction: 2017
Building typology: Educational
Building skin application: Opaque cold facade
PV module: Monocrystalline cells
Orientation: South, East, West, North
Tilt angle: 90°
PV surface: 6048 m²
Nominal power: 720 kWp
Energy production: 200000 kWh/yr (estimation)
Final yield: 278 kWh/kWp
Active solar ratio: 50-75%
