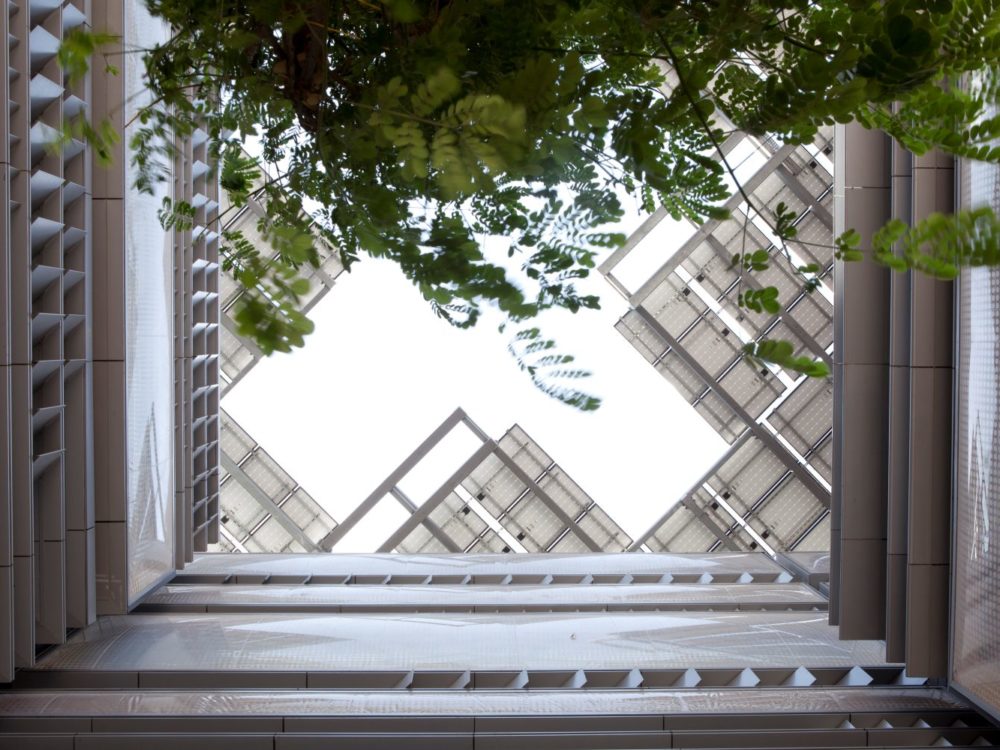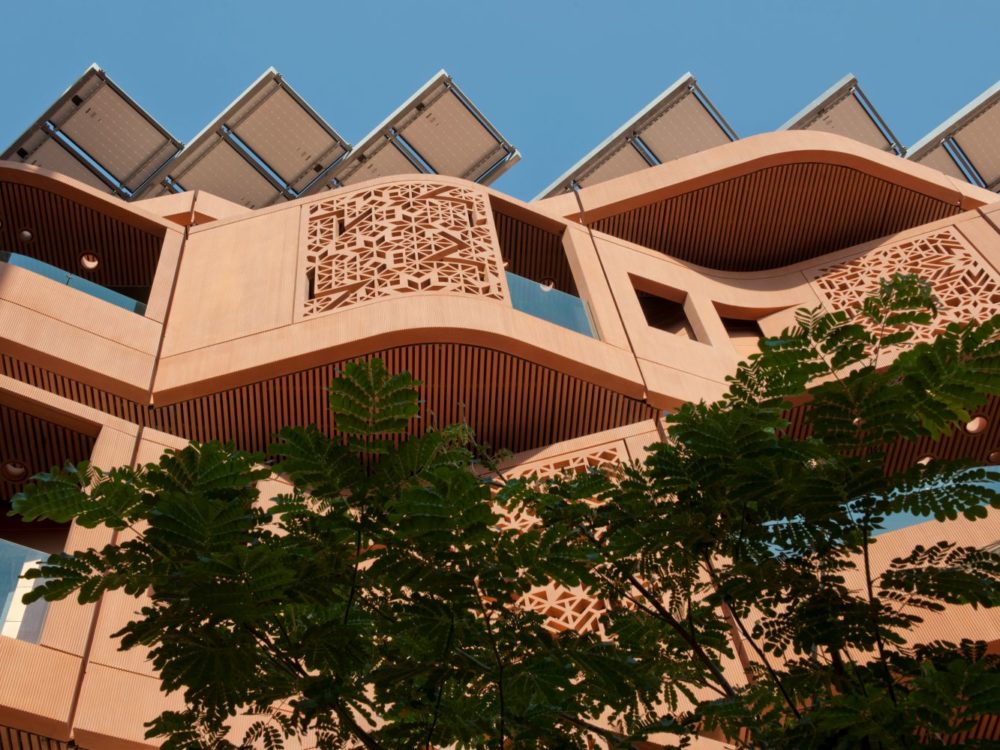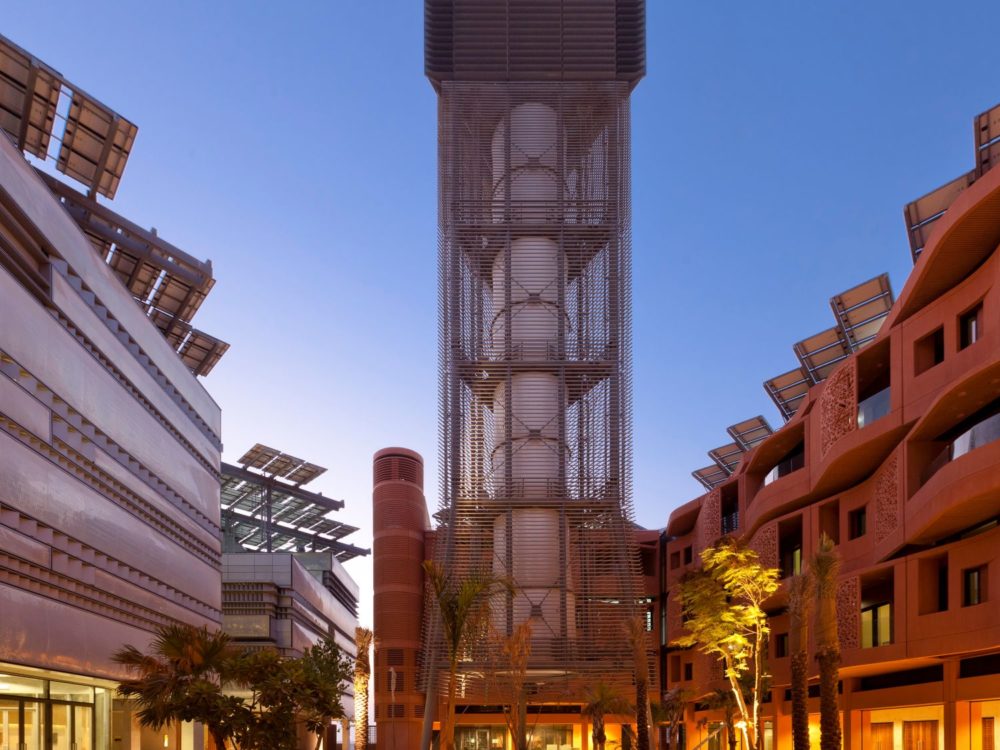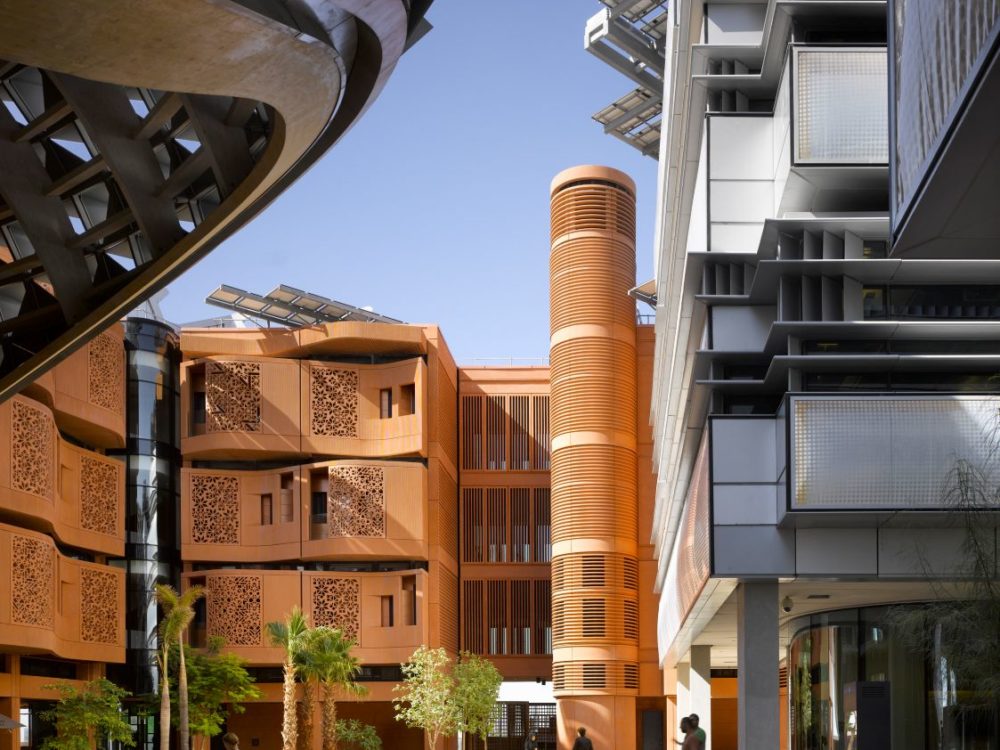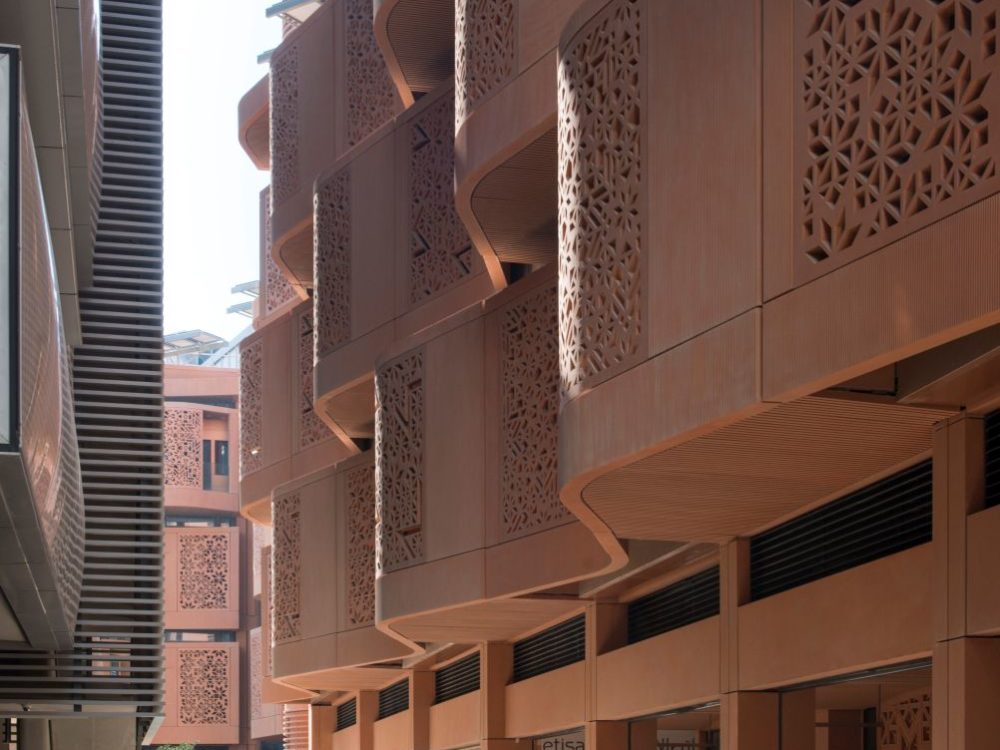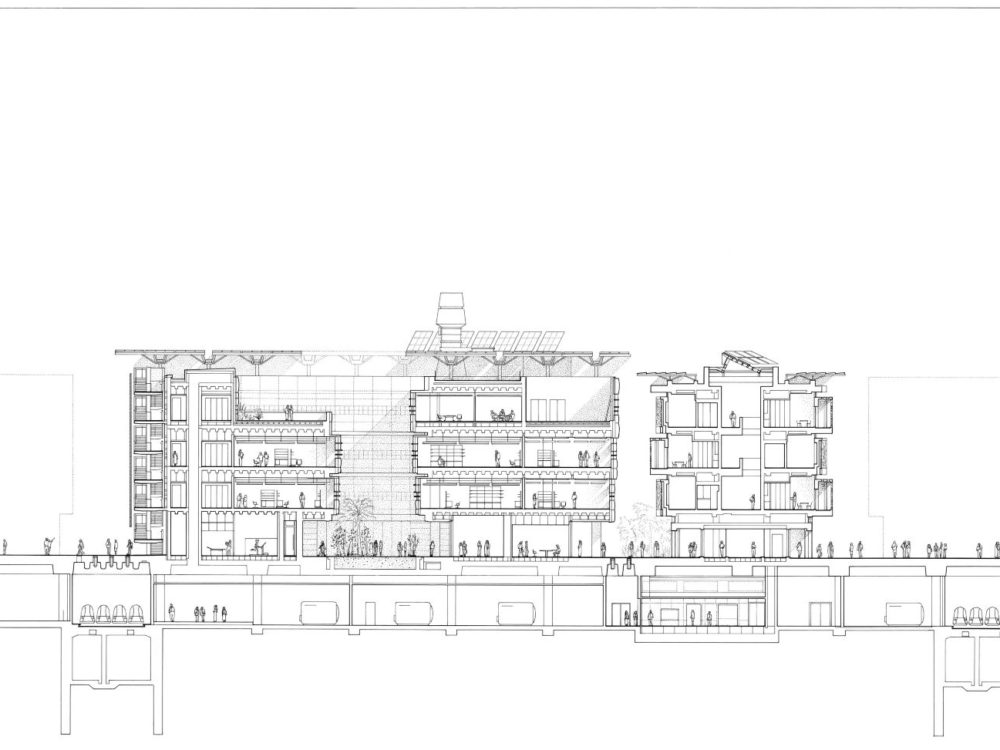Masdar City, masterplanned by Foster + Partners and developed by Abu Dhabi Future Energy Company (Masdar), was conceived in 2006 as a pioneering model for sustainable urbanism in arid climates. Designed to operate as a zero-carbon, zero-waste settlement, the project combines traditional principles of Middle Eastern cities with advanced environmental technologies. Its compact, pedestrian-oriented fabric is organised around narrow, shaded streets and courtyards that channel natural ventilation and reduce solar gain. Above the urban grid, photovoltaic canopies provide continuous shade while generating clean energy, turning the city’s roofscape into an active solar field.
Foster + Partners not only defined the masterplan but also designed the first key buildings, including the Masdar Institute, which set the architectural and environmental benchmarks for subsequent phases. Later developments were entrusted to other international and regional practices, following the same sustainability guidelines. The architecture draws from vernacular intelligence—deep facades, wind towers, and mashrabiya-inspired screens—combined with digital environmental simulation. The result is a living prototype: a city that learns from its climate, integrates energy production into its form, and demonstrates how renewable design can shape a contemporary urban identity in the heart of the desert.
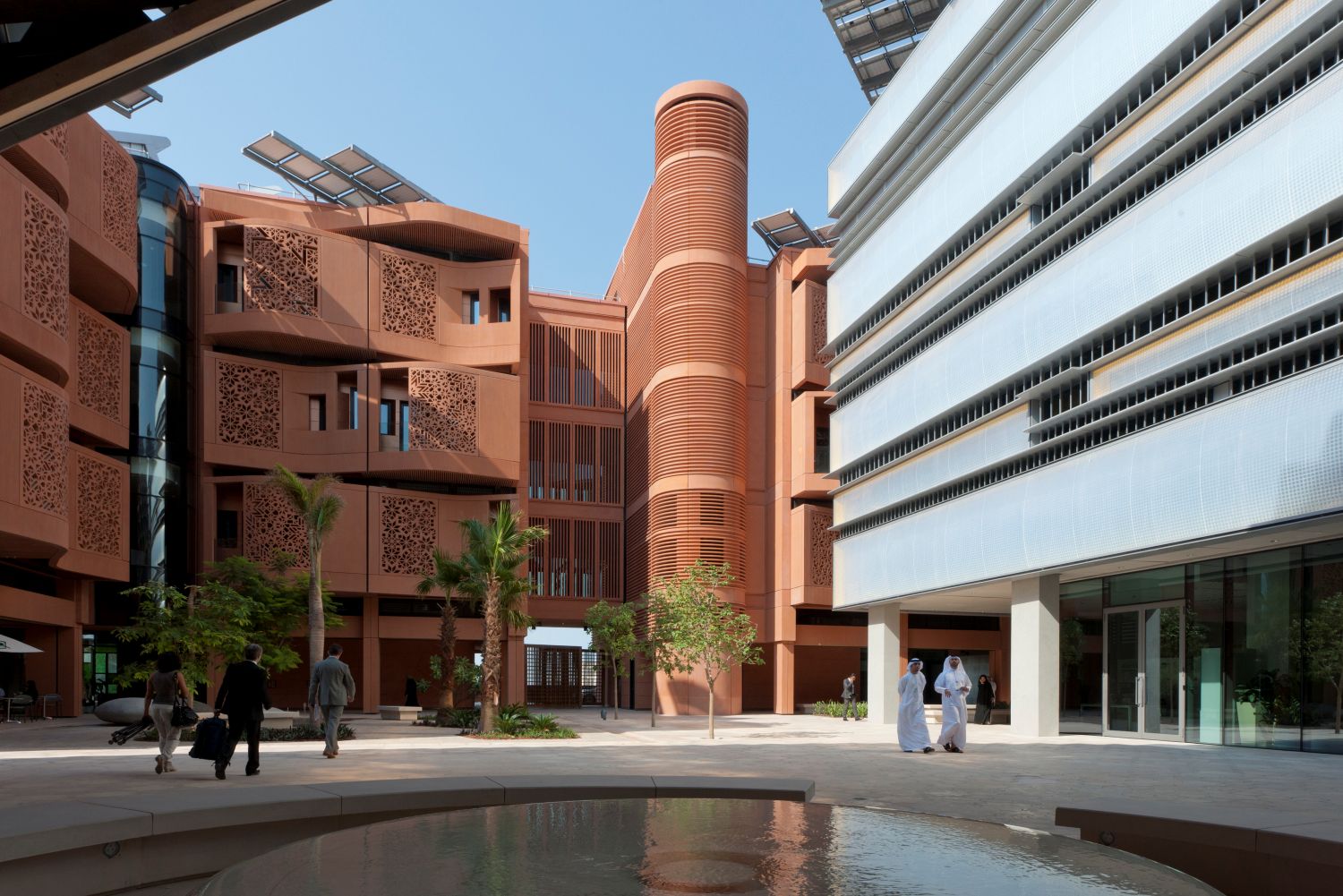
Pedestrian courtyard framed by mashrabiya facades and solar canopies — blending vernacular shading with contemporary energy design.
At the heart of Masdar City lies the Masdar Institute of Science and Technology, the first completed phase of the masterplan and the clearest expression of Foster + Partners’ solar design philosophy. Conceived as both a research campus and a living laboratory, the Institute demonstrates how architecture and energy infrastructure can merge within a single urban organism. The buildings are compact and interconnected by shaded courtyards and elevated walkways, protected by photovoltaic canopies that generate power while tempering the desert sun.
The Institute’s rooftops host high-efficiency PV arrays, complemented by solar thermal collectors supplying hot water to laboratories and residences. These systems work in concert with passive design strategies—narrow streets, deep facades, wind towers, and intelligent shading screens—to reduce energy demand by more than half compared to conventional buildings in the region. Energy generation is therefore visible, tangible, and integral to the campus identity. Rather than concealing technology, the project celebrates it: a fusion of learning, innovation, and design sheltered beneath a canopy that cools the streets while harvesting the sun.
The Masdar Institute stands as the intellectual and architectural nucleus of Masdar City — a prototype that embodies the city’s ambition to unite research, design, and sustainability. Through its layered use of passive and active systems, the Institute demonstrates that environmental performance can be achieved not by isolating technology, but by integrating it into the spatial and cultural logic of architecture. The photovoltaic canopies and shading screens do more than generate energy: they define the campus atmosphere, translating solar control into an architectural language of light and shadow.
For Foster + Partners, the project represents a decisive step in redefining how cities in extreme climates can evolve. It reinterprets vernacular principles through advanced technologies, creating a new form of urban ecology where buildings are both protectors and producers. Beyond efficiency metrics, Masdar’s value lies in its didactic power — a living laboratory where students, researchers, and visitors experience sustainability as an everyday condition, not a distant ideal.
CREDITS
Photos © Nigel Young / Foster + Partners
