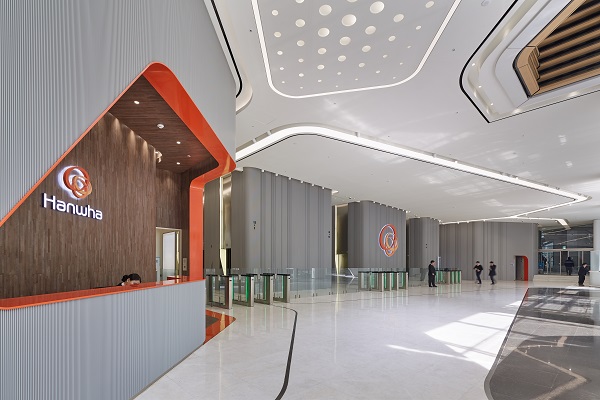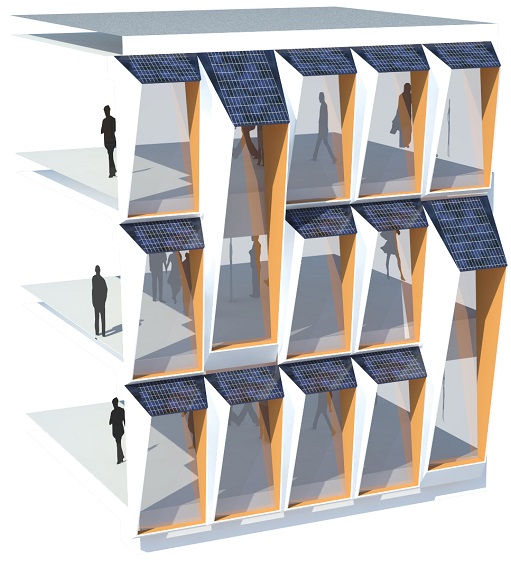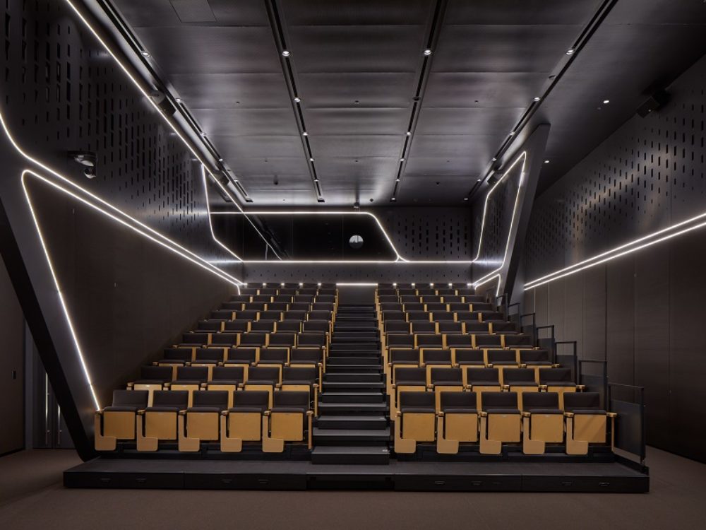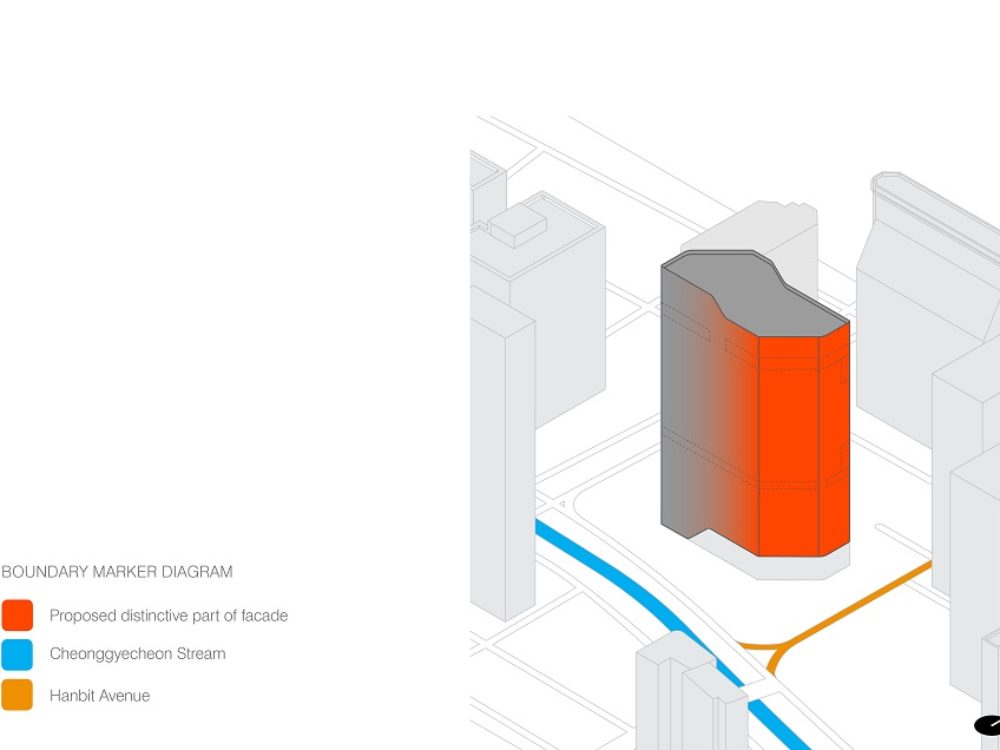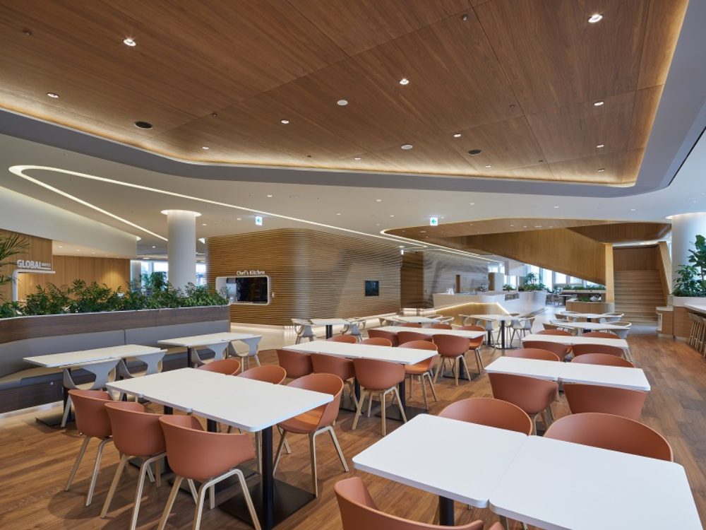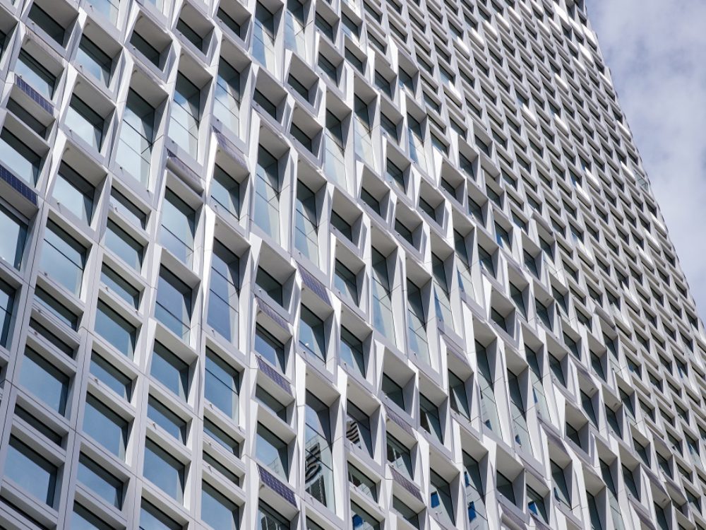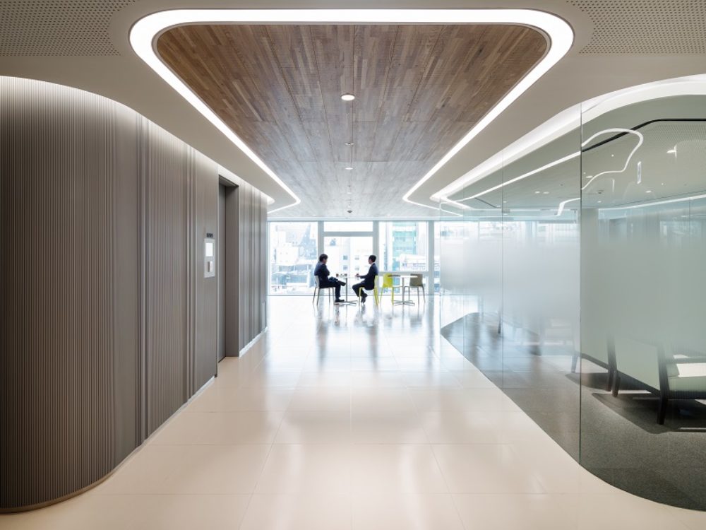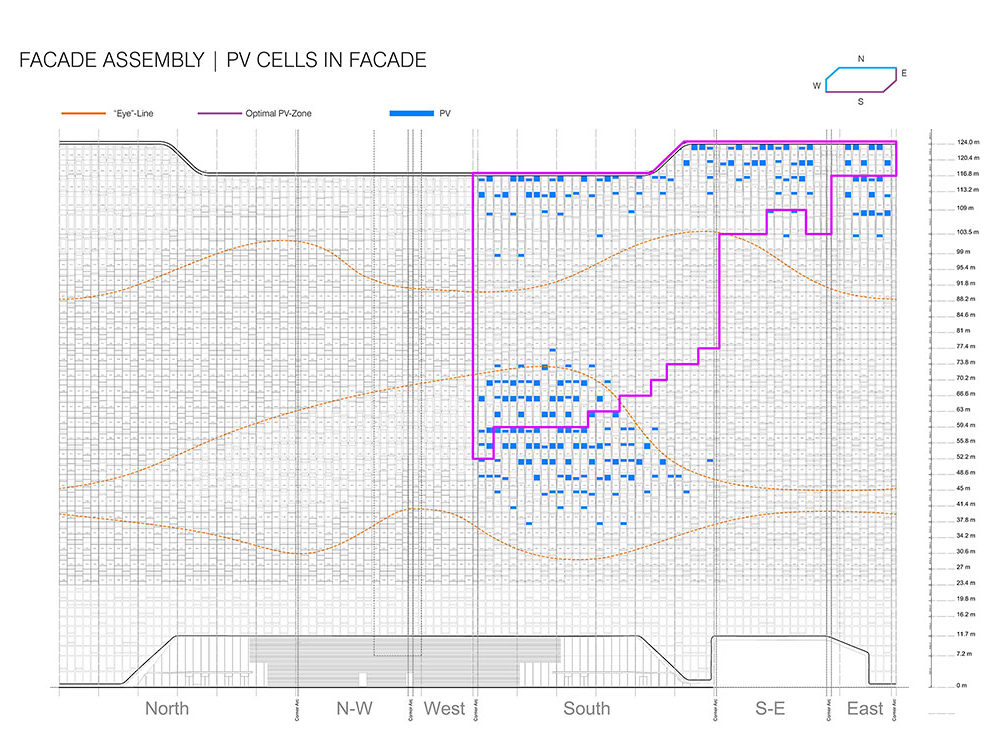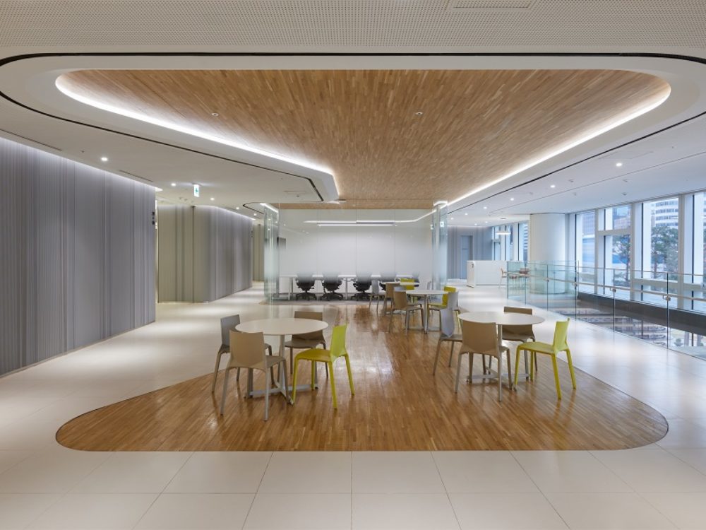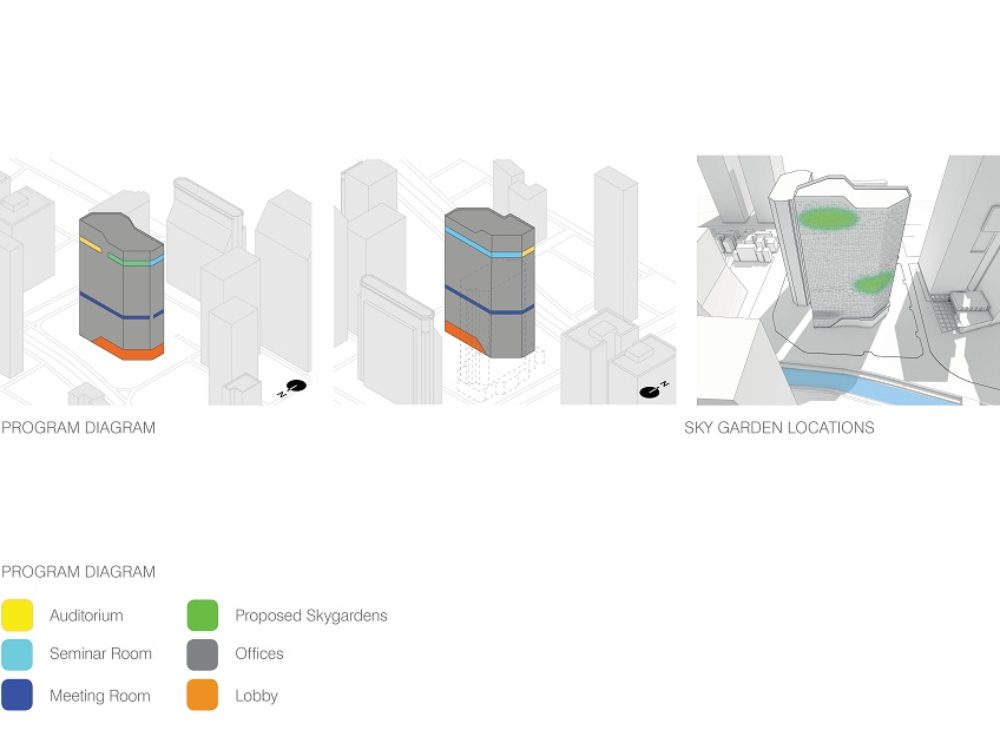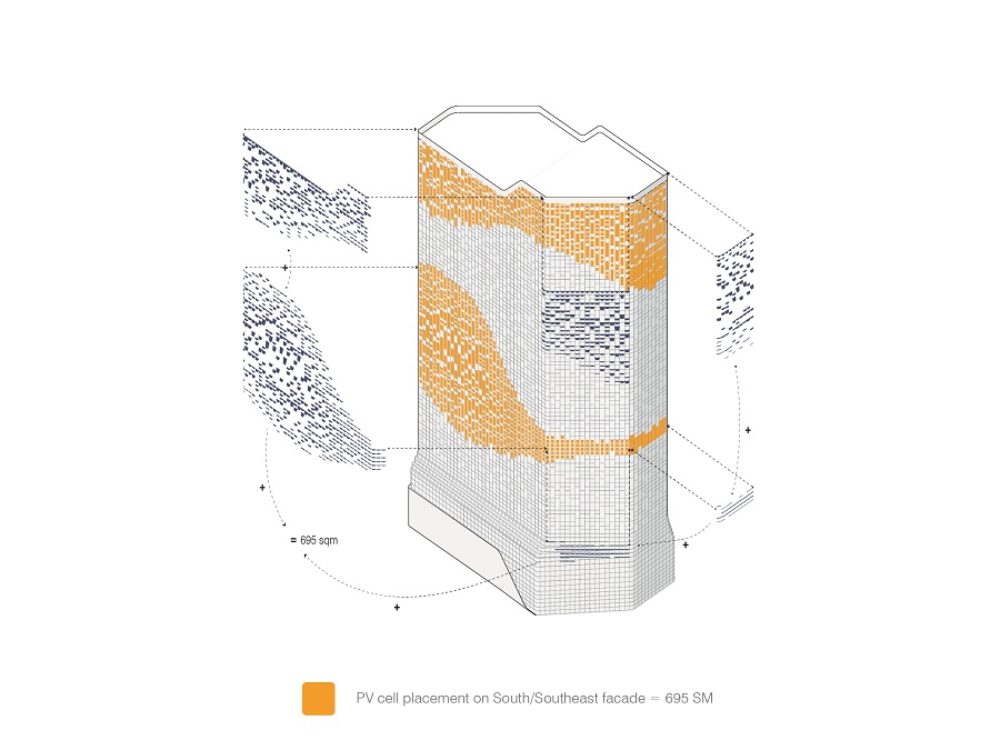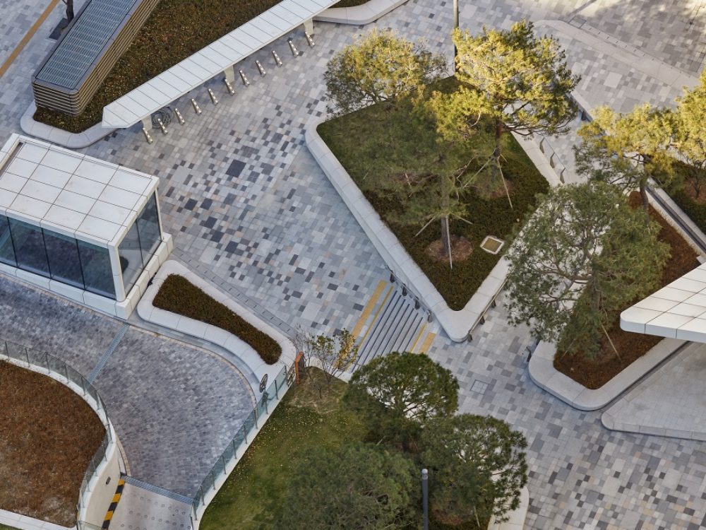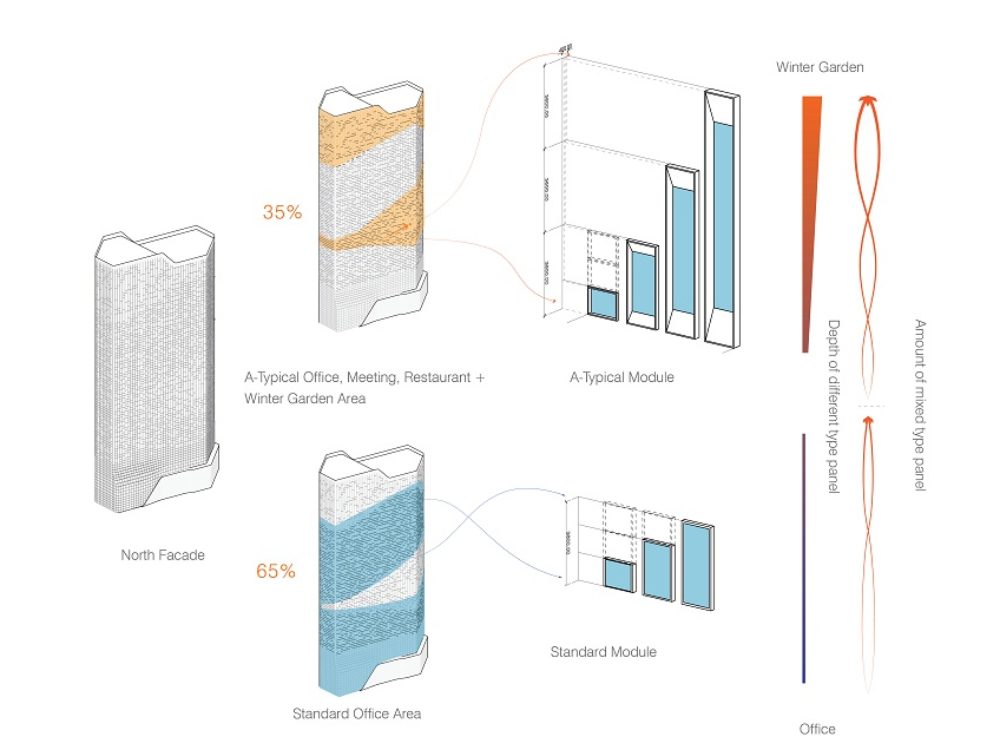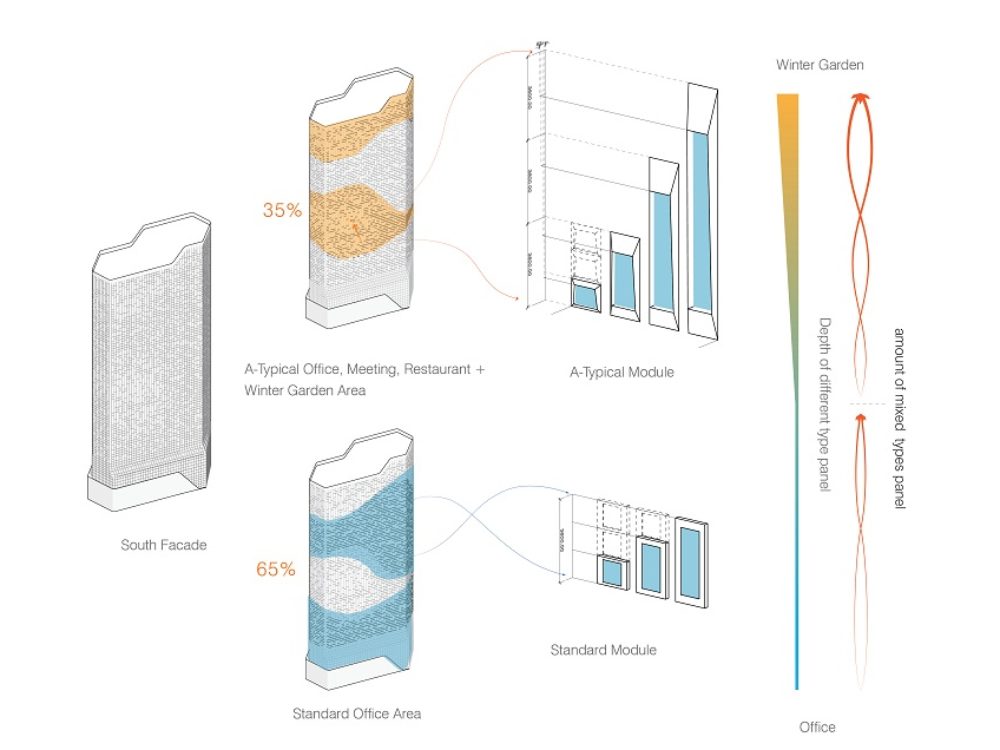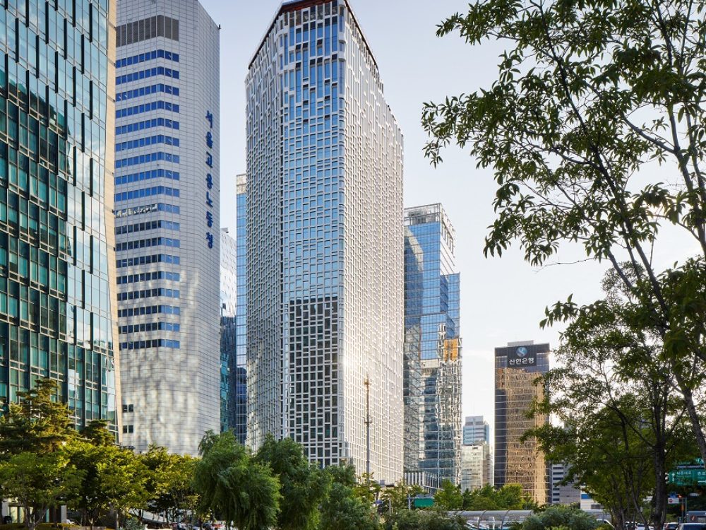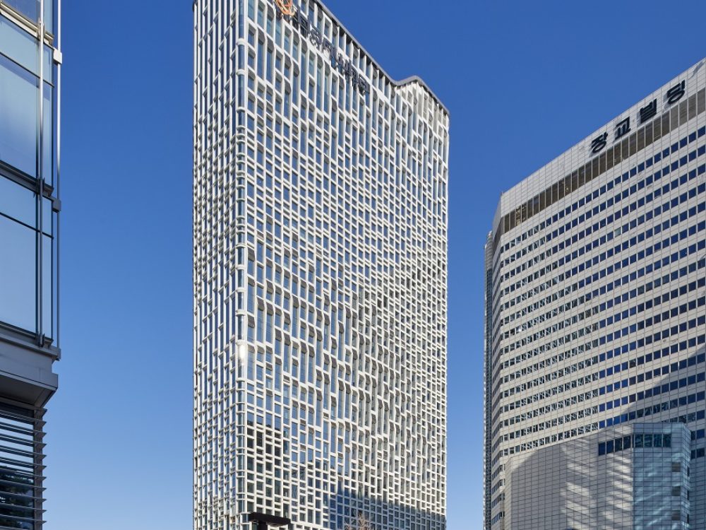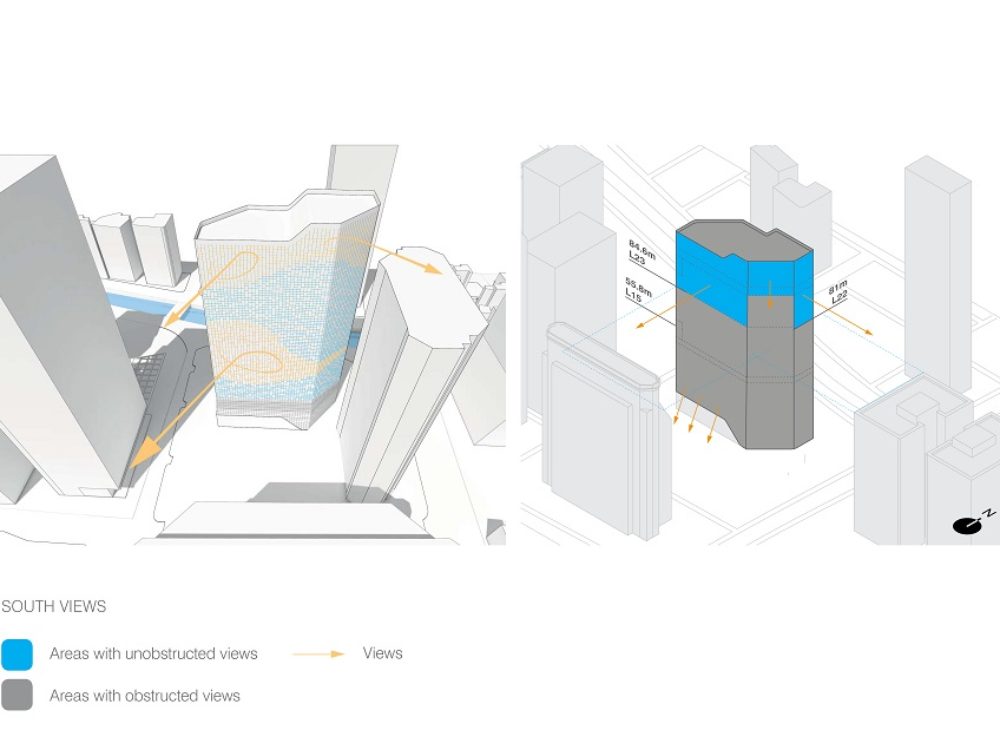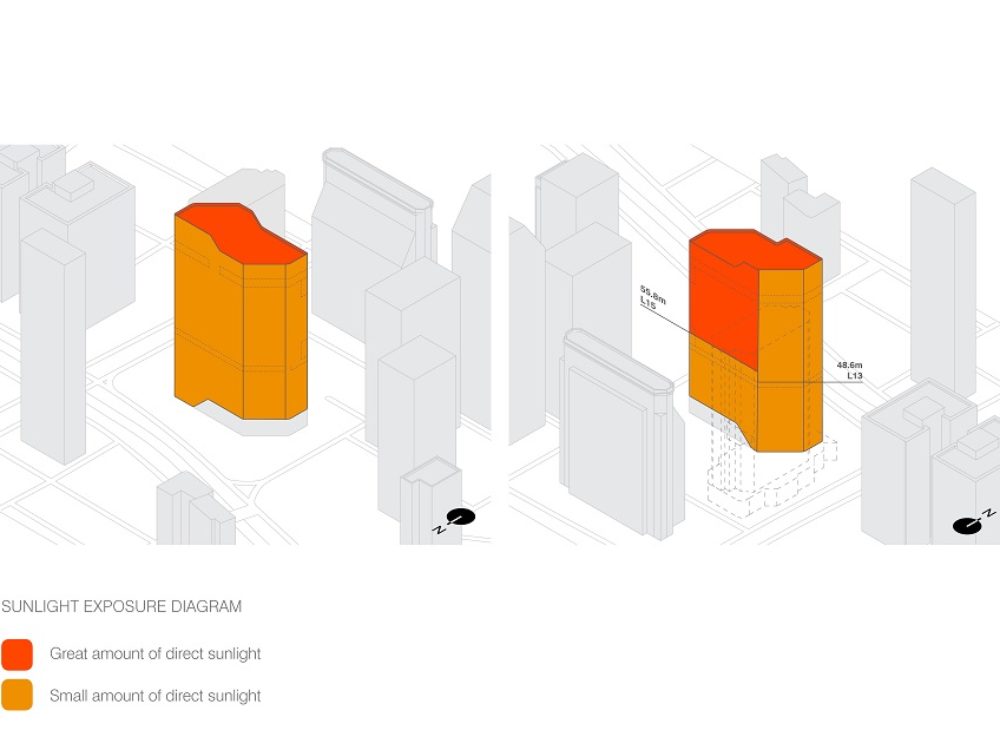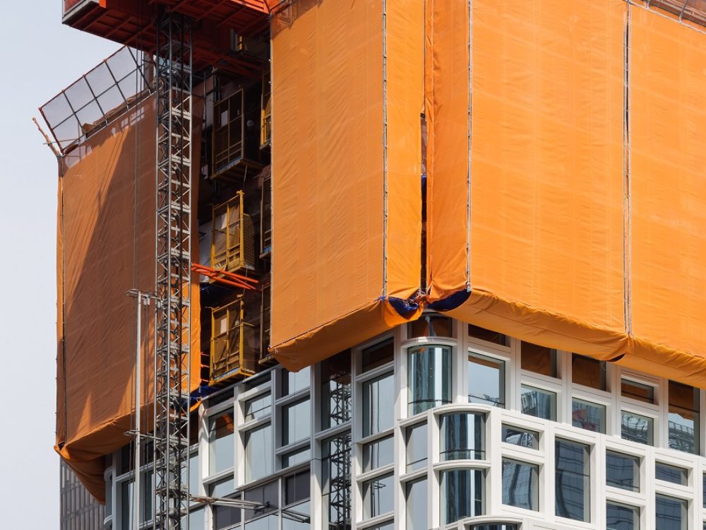
The retrofit of the facade and the interiors was carried out while the building remained fully occupied and functional, thus enabling the company to remain working in the building throughout the construction period. In order to enable this, three floors were refurbished at a time, on both the interior and the facade.
Electing to choose a construction method that would have minimal impact on both the operation of the company and on the environment, it serves as a good example for all stakeholders in the construction process to consider alternative parameters and sustainable measures that can be introduced when retrofitting existing buildings.
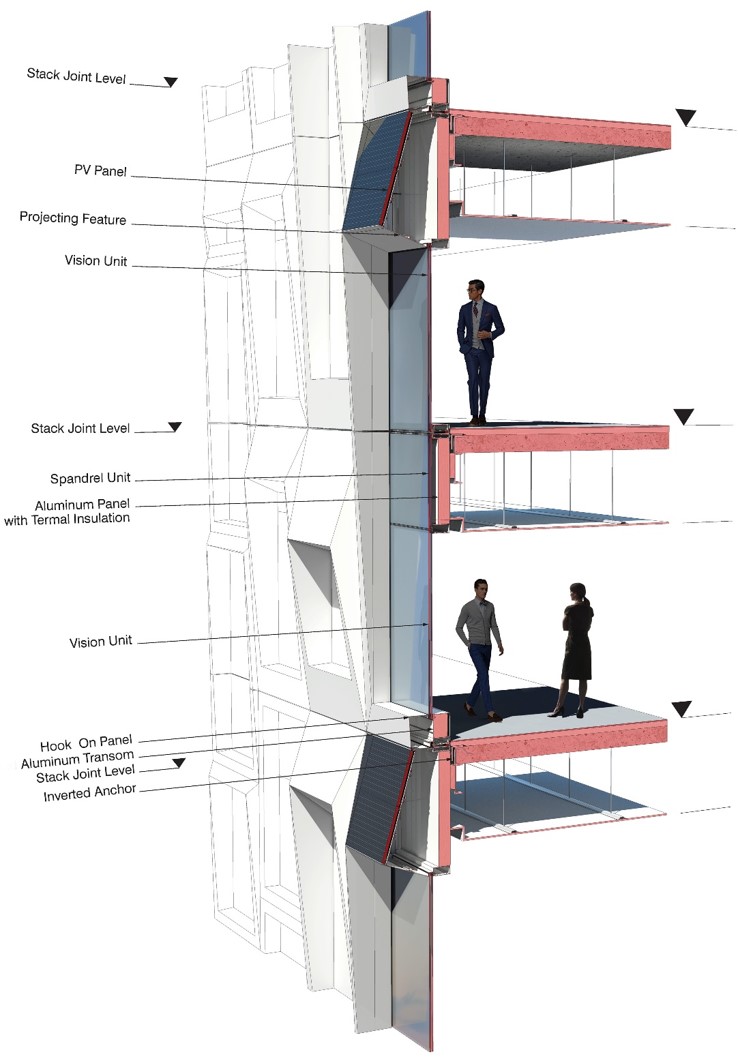
80% of the overall facade is made up of a limited set of base modules.
The remaining twenty percent consist of modules with minor variations of the base modules.
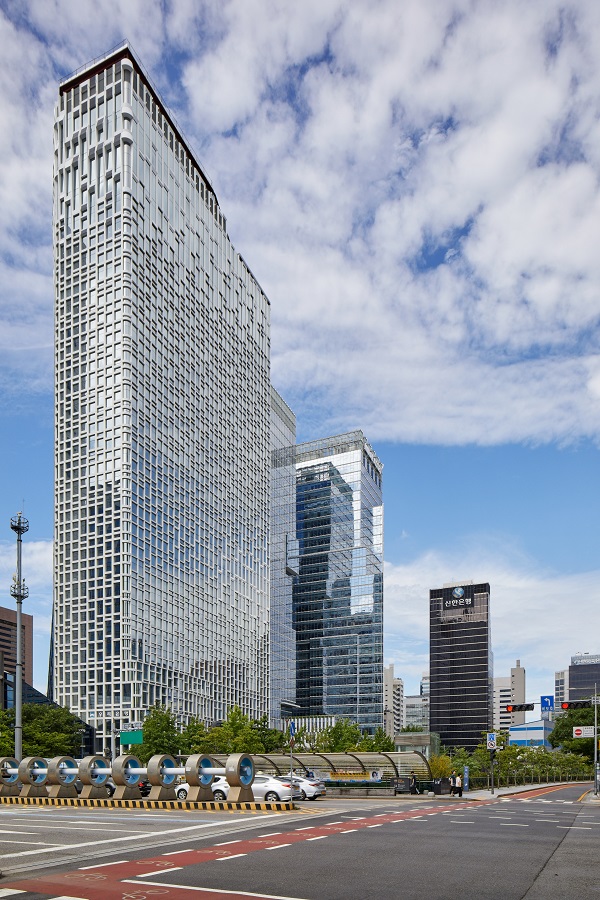
The intricate panelling and window system, arranged in a seemingly random geometric pattern, has been designed to best take advantage of the regular daily movements of the sun (estimated amount of sunlight abt. 4-5hours).
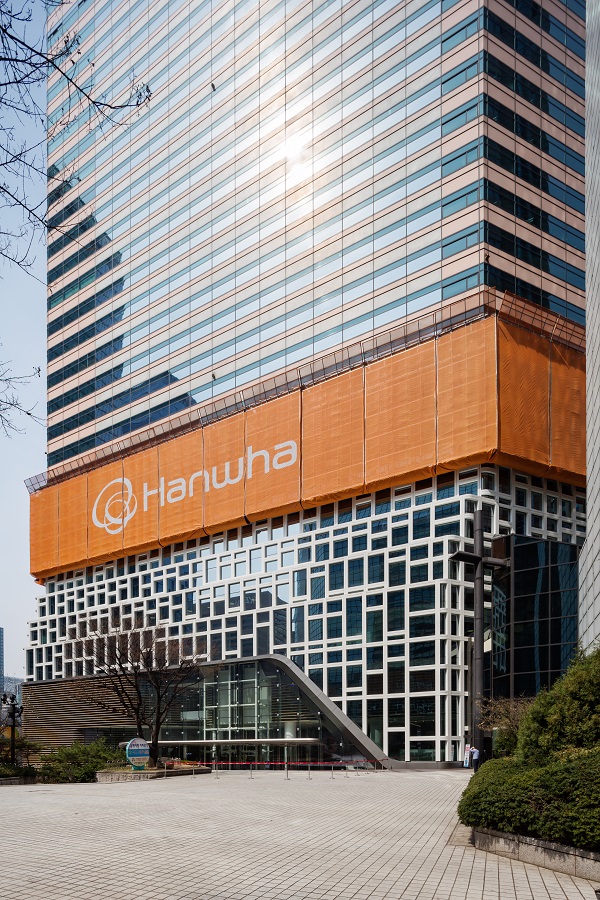
The existing facade of flat, dark glass was replaced with clear glass panels and photovoltaic modules. After the retrofit it was possible to reduce the energy consumption by about 40%. The PV installation covers approximately the lighting on 4 floors a day. The average daily energy consumption in this building is approximately 20,000 kWh.

| Active solar surface | n/a | 275 m² |
| Active solar surface ratio | n/a | <25% |
| Peak power | 61 kWp | 73 kWp |
| Building skin application | Flat roof | Cold facade |
| Storage | NO | – |
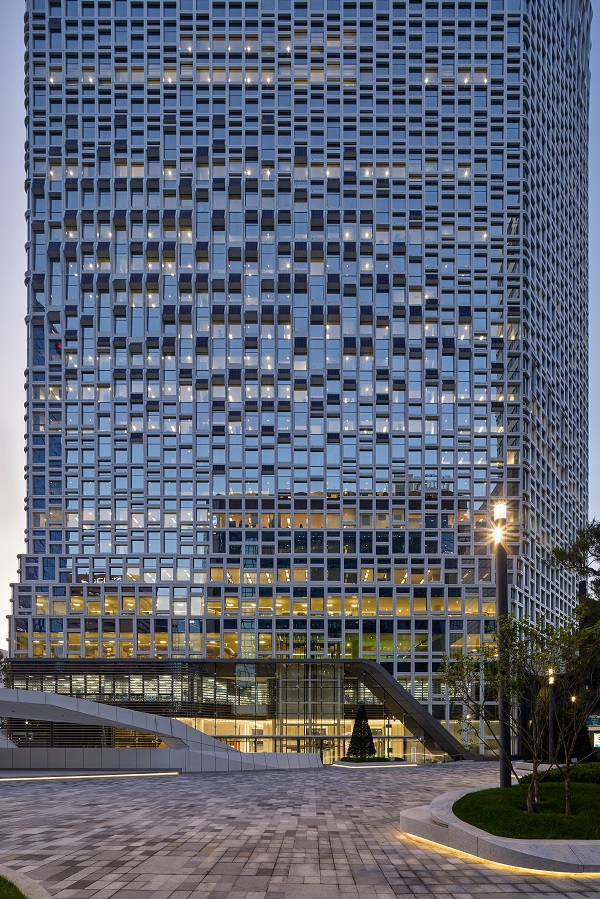
The basis for the facade expression is to achieve an effect of variety, irregularity and intricacy throughout.
Direct solar impact on the building is reduced by shading which is provided by angling the glazing away from direct sunlight, while the upper portion of the south facade is angled to receive direct sunlight.
PV cells were placed on the opaque panels on the south / southeast facade at the open zones where there is an optimal amount of direct sunlight. Furthermore, PV modules are angled in the areas of the facade where energy from the sun can best be harvested.
Electric wiring is connected from the PV modules through each floor’s ceiling to an underground electrical room.
