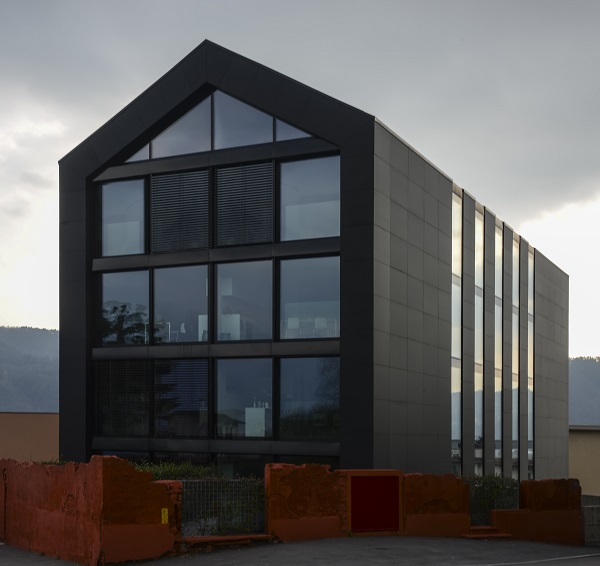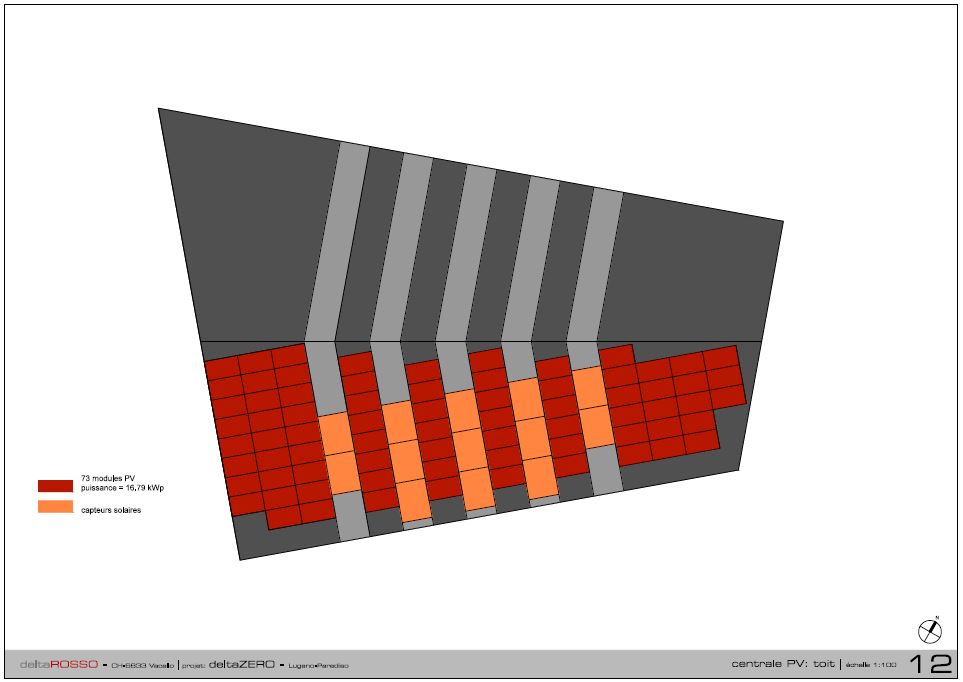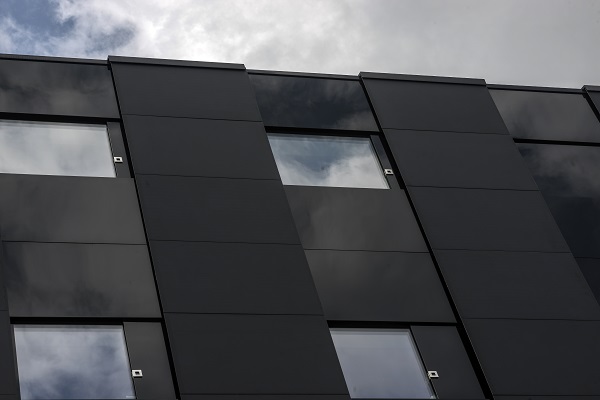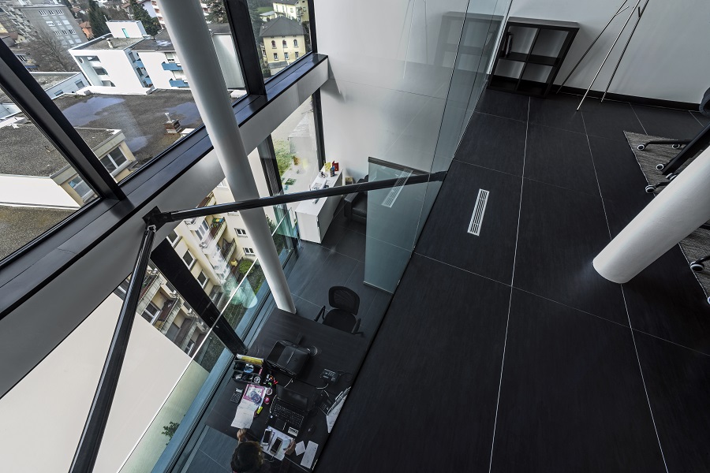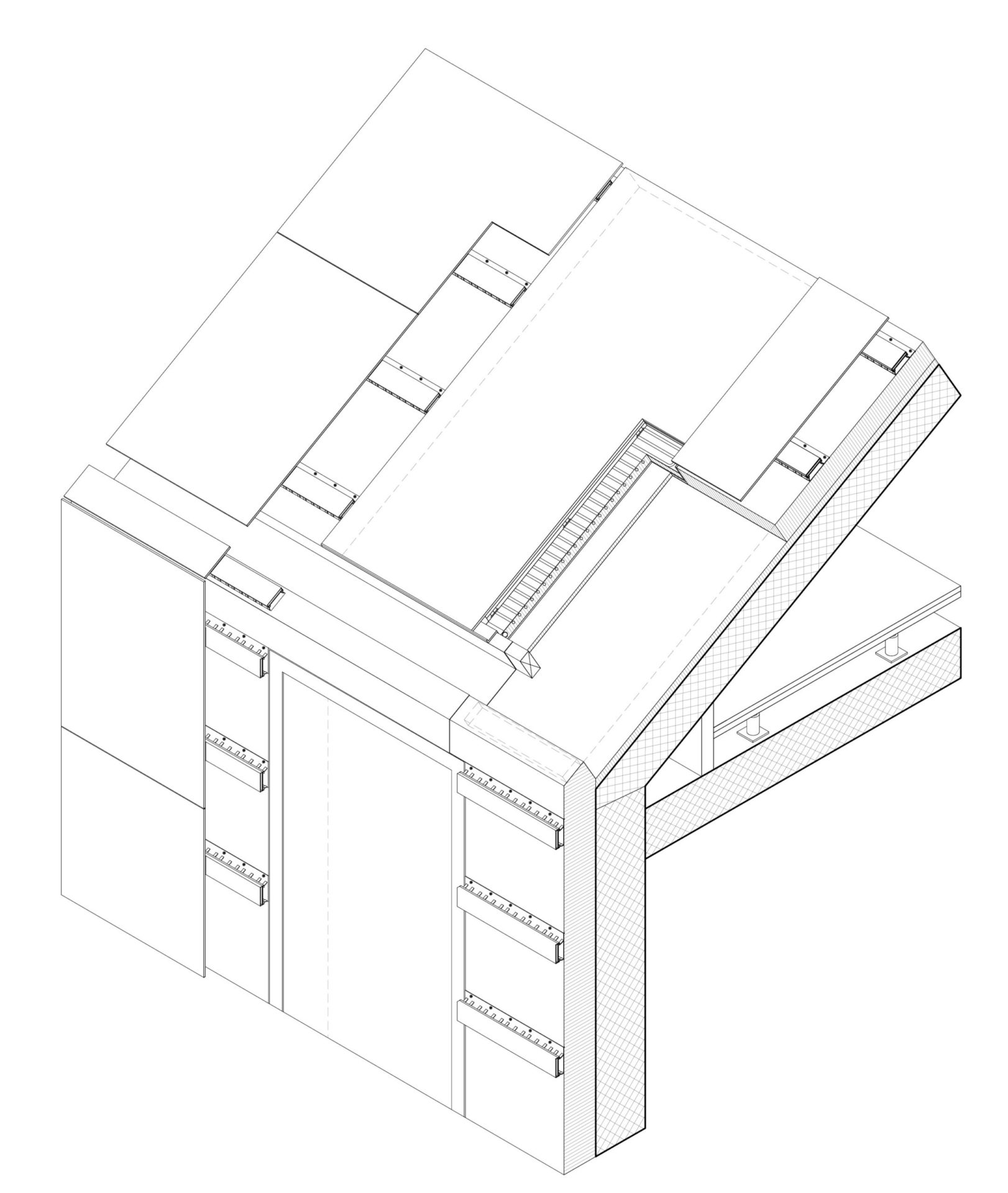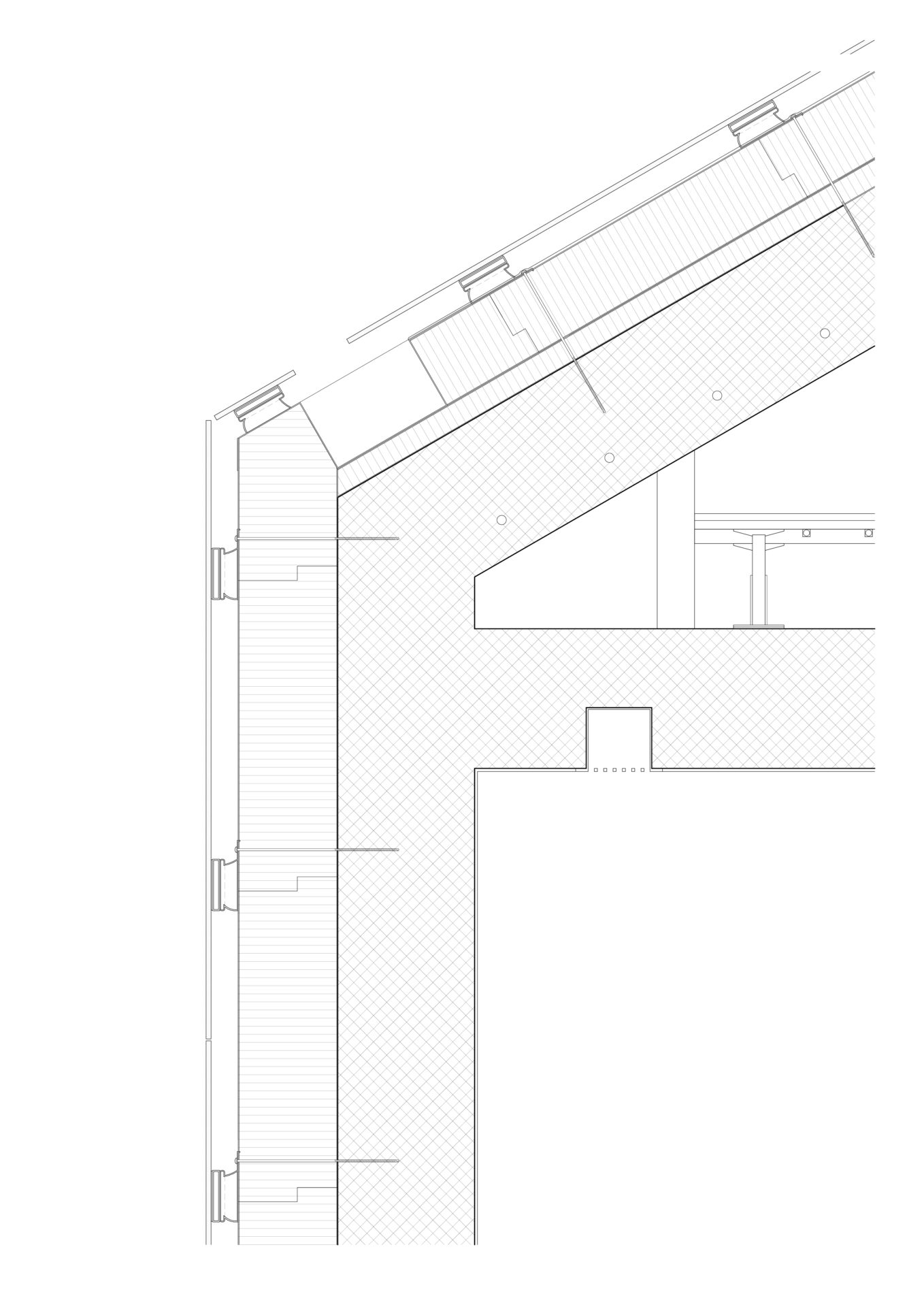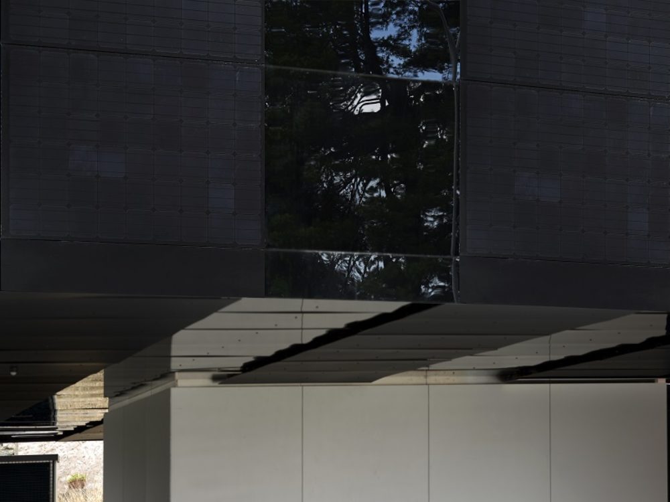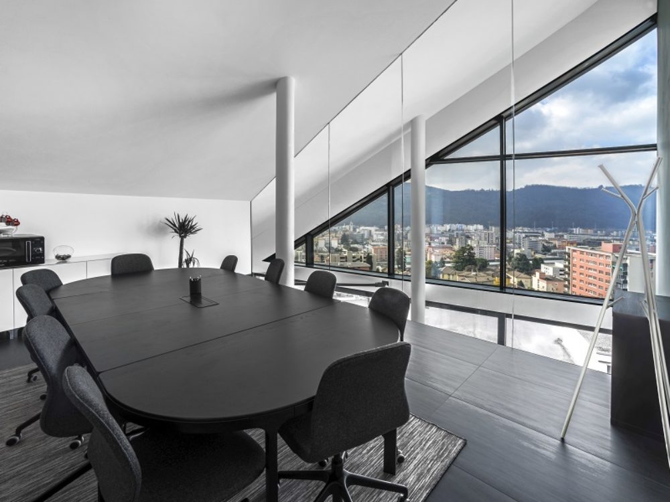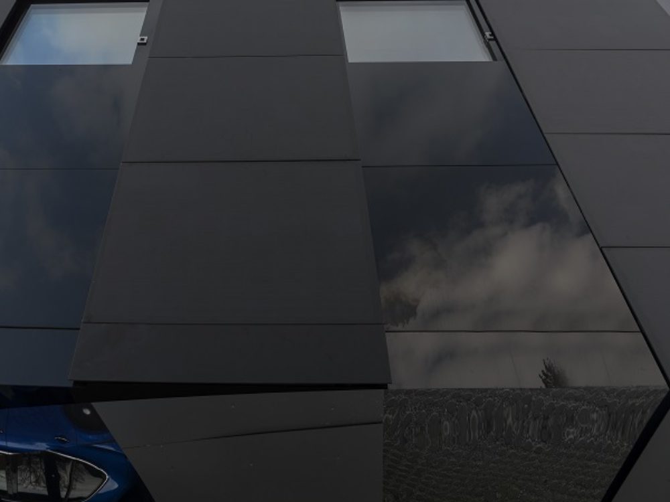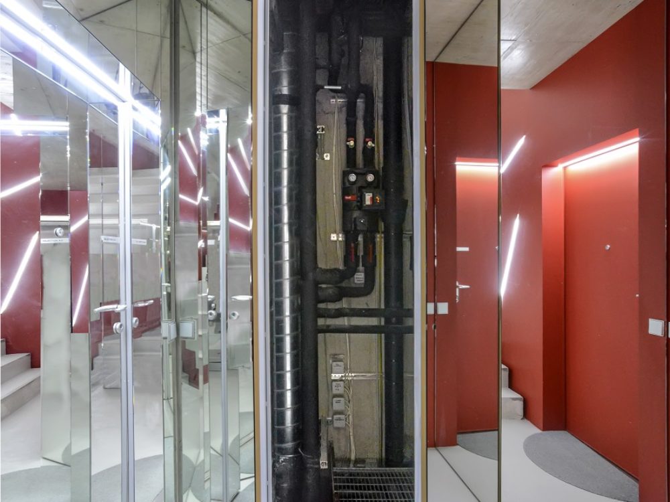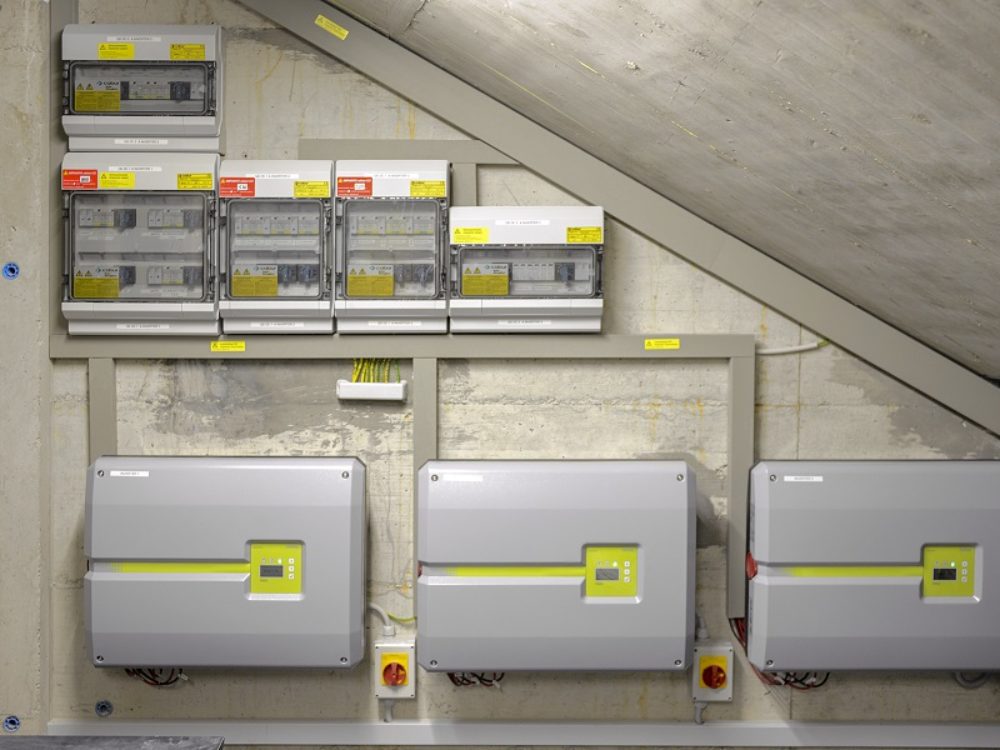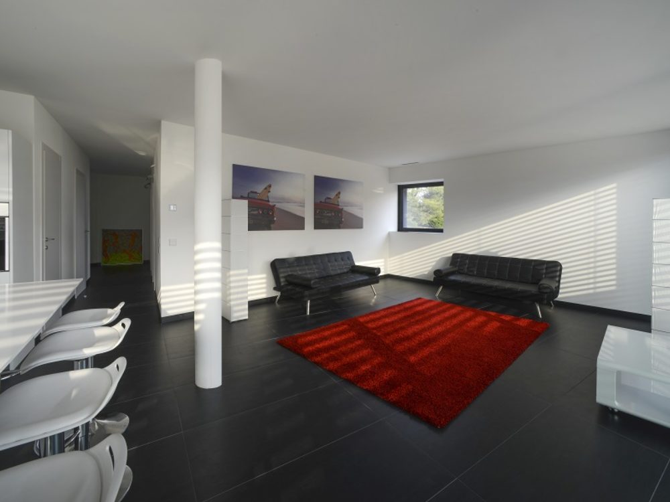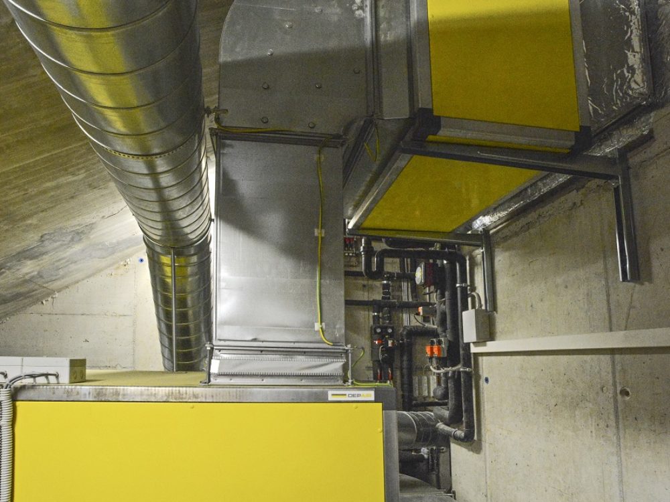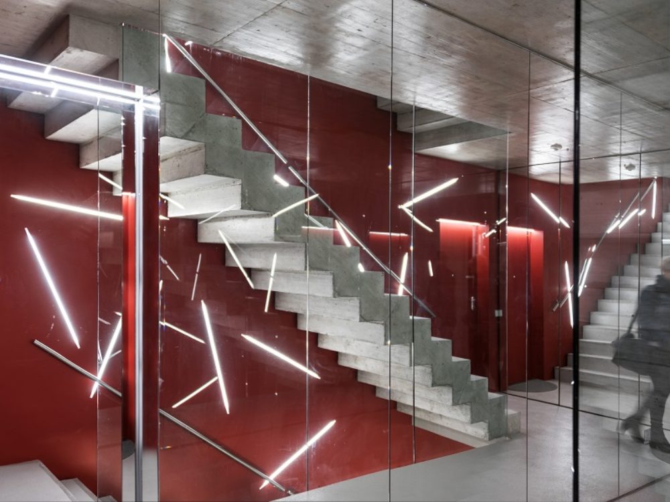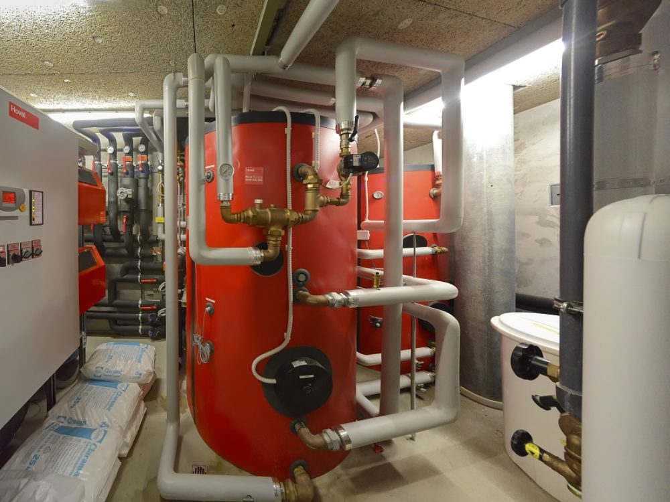
deltaROSSO is a high-tech building designed to guarantee the full coverage of its energy needs. The building, which houses both apartments and offices, consists of a new four-story structure resting on the two basement floors of the existing building, which serve as the foundation for the whole building.
203 photovoltaic modules and 13 solar thermal panels are integrated in the facade and on the south pane of the roof. The cladding system, characterized by external sheets of matt black glass, was designed and developed by the architect allowing to bring the same aesthetic characteristics to both the perimeter walls and the roof.
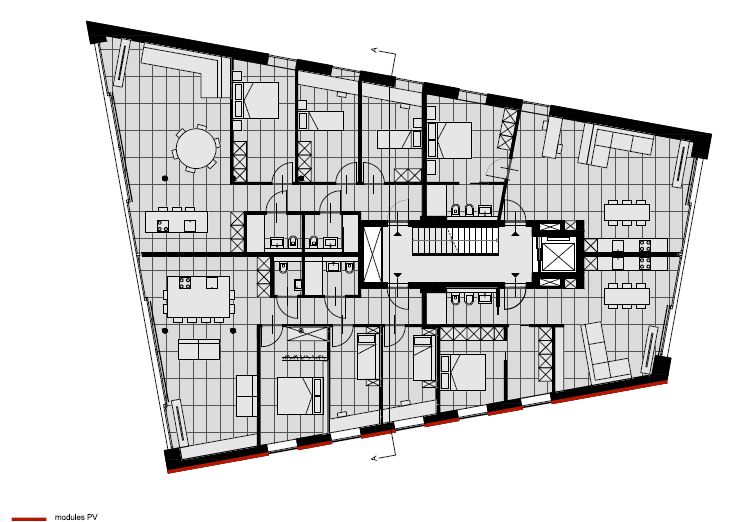
Plan
of the second and third floor
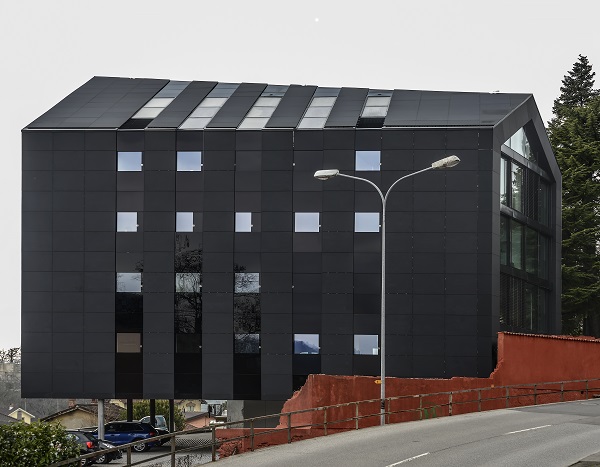
South-east facade

Interior view of the penthouse
| Active solar surface | 109m² | 194m² |
| Active solar surface ratio | <25% | >50% |
| Peak power | 17 kWp | 30 kWp |
| Building skin application | Solar tiles | Cold facade |
| Storage | NO | – |
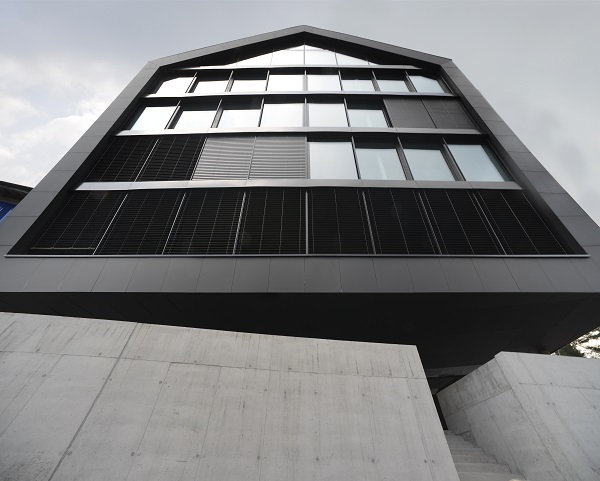
South west facade
A cold facade is a constructive solution that has many thermal, acoustic, aesthetic and functional advantages. In this specific case it is composed of horizontal metal tracks onto which are glued glass-glass photovoltaic modules. The cladding of deltaROSSO is the first application example of “helioSKIN” (patent by deltaZERO), a building envelope cladding system which integrate energy production technologies.
