The facades are made of wooden elements applied to the outside of the raw structure. Sound-insulating and flush mounted, the closed cavity windows are fitted with vertical...
Via Flora Ruchat-Roncati 15
CH-6850, Mendrisio
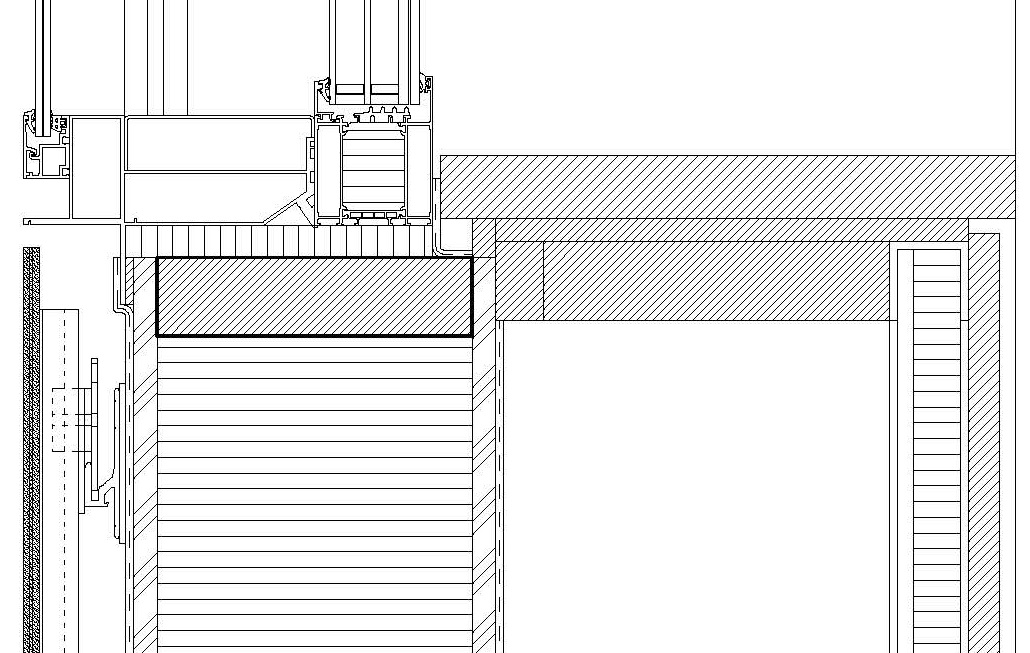
The facades are made of wooden elements applied to the outside of the raw structure. Sound-insulating and flush mounted, the closed cavity windows are fitted with vertical...
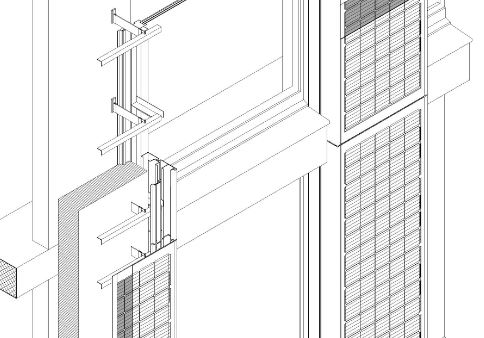
The technique for integrating the photovoltaic modules into the vertical opaque envelope is very similar to a ventilated facade solution...

The building envelope was thermally insulated and the roof was completely remodeled (only the structural beams remained from the old construction). Monocrystalline...

The PV modules are mechanical fixed with 4 screws (one for each corner) through the glass laminates to a...
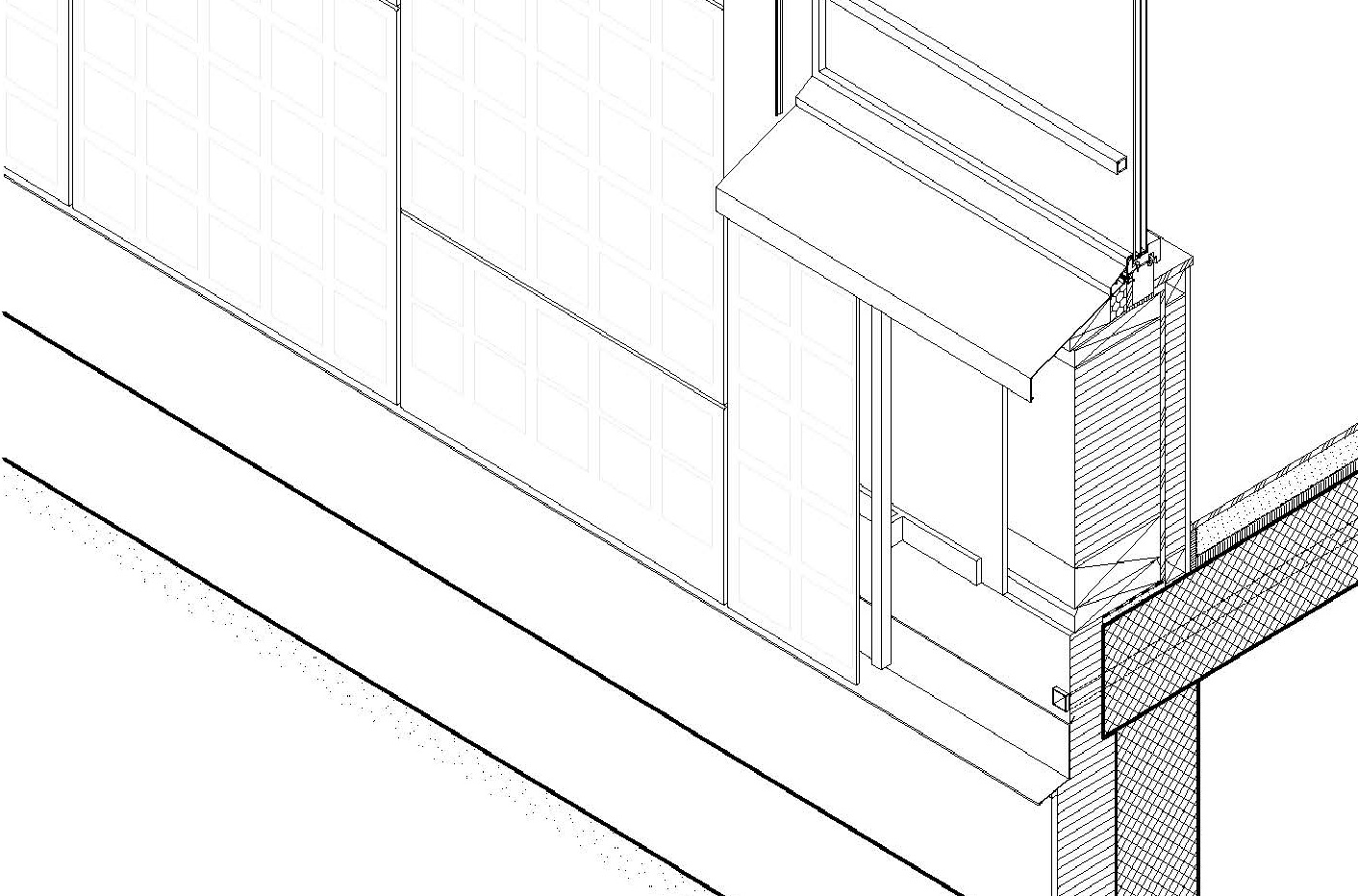
Already in the design stage, a grid was defined based on a multiple of the building length without remaining areas. This was also taken into...

The building, the roof, the facade as well as the technology, merge into a distinctive multifunctional architectural solar envelope. Amidst the externally visible and supporting...
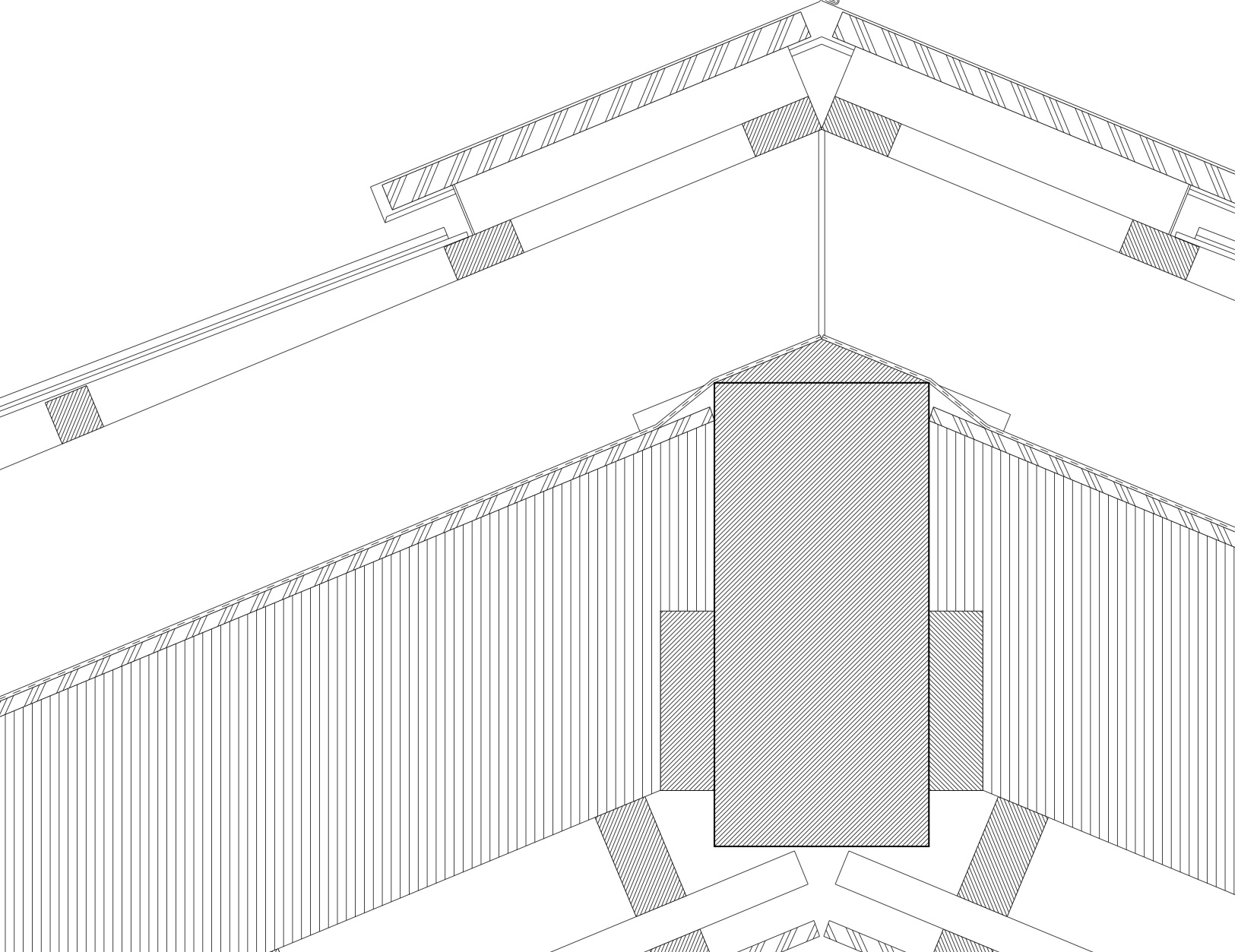
The wooden gable roof construction of this new building is covered by a PV installation over its entire surface. Between the copper ridge and eaves details, the homogeneously black...

The building is a hybrid construction. This means that the load-bearing walls, the intermediate slabs and the staircase core are made of...
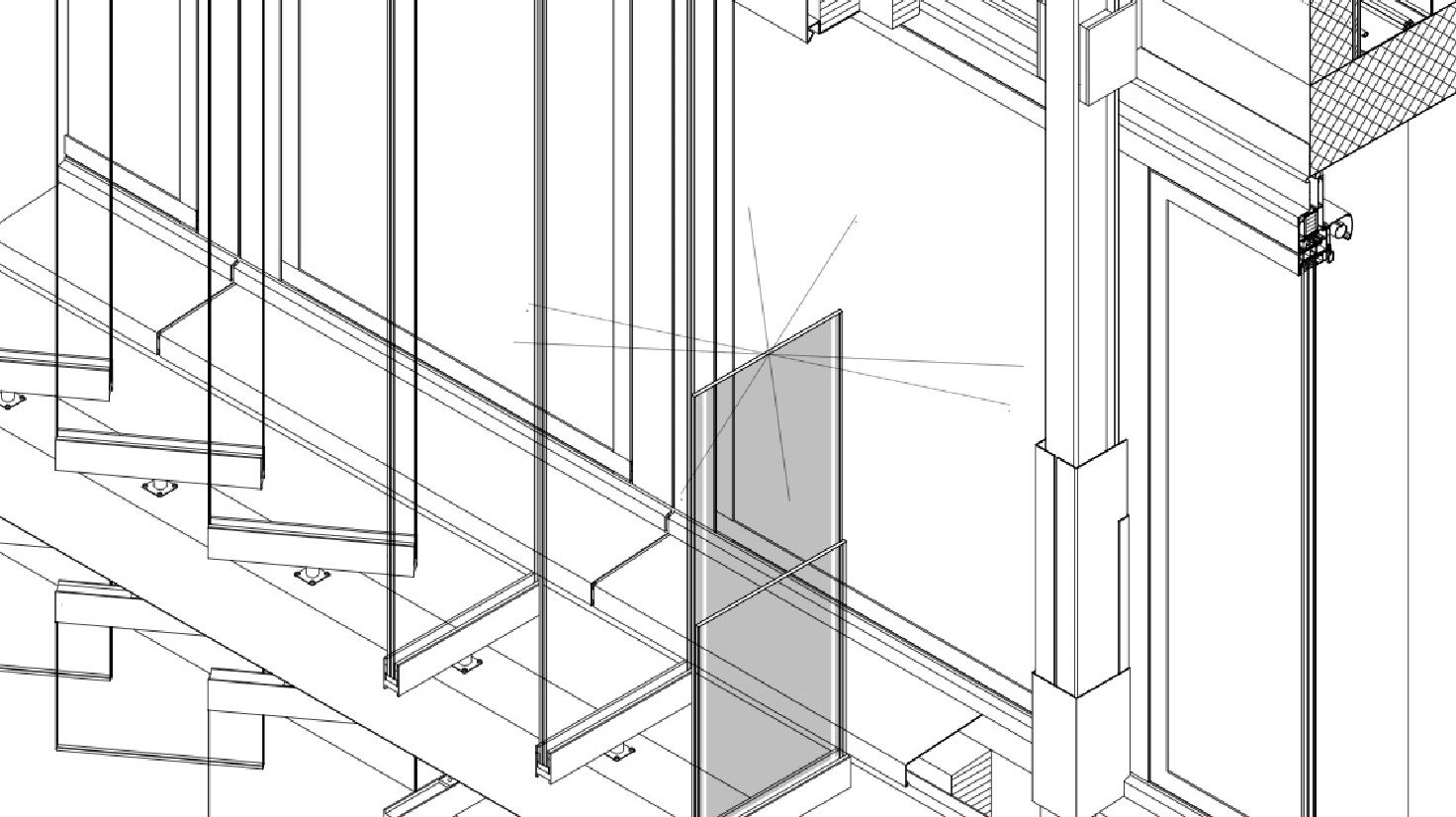
The building has a highly insulating building envelope with corresponding triple IV glazing, highly insulating wall and roof construction, which go considerably...

The mounting system is based on a simple and inexpensive stainless steel hook holder. Each individual hook holds up to four photovoltaic modules. The PV modules...