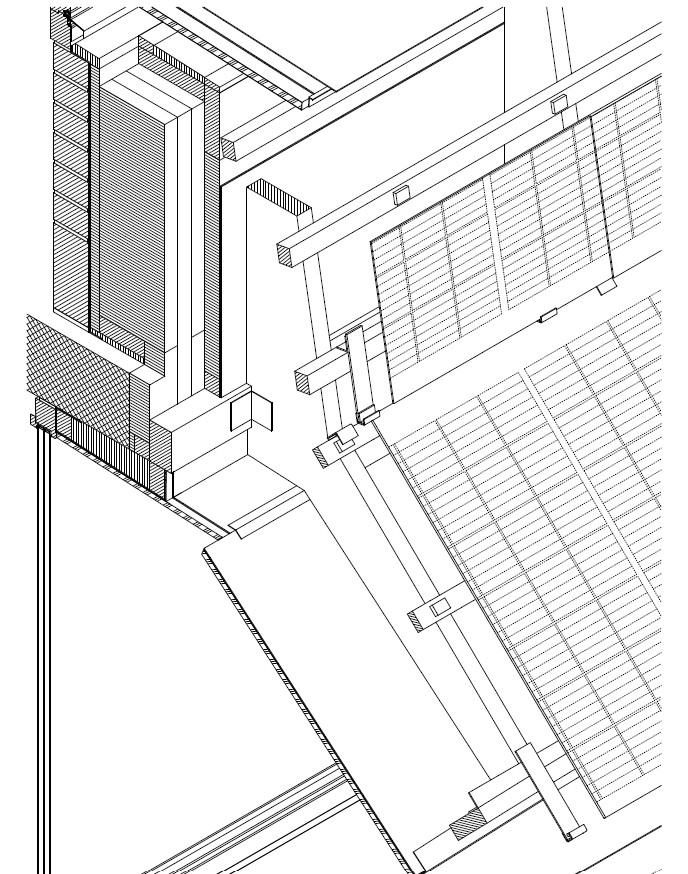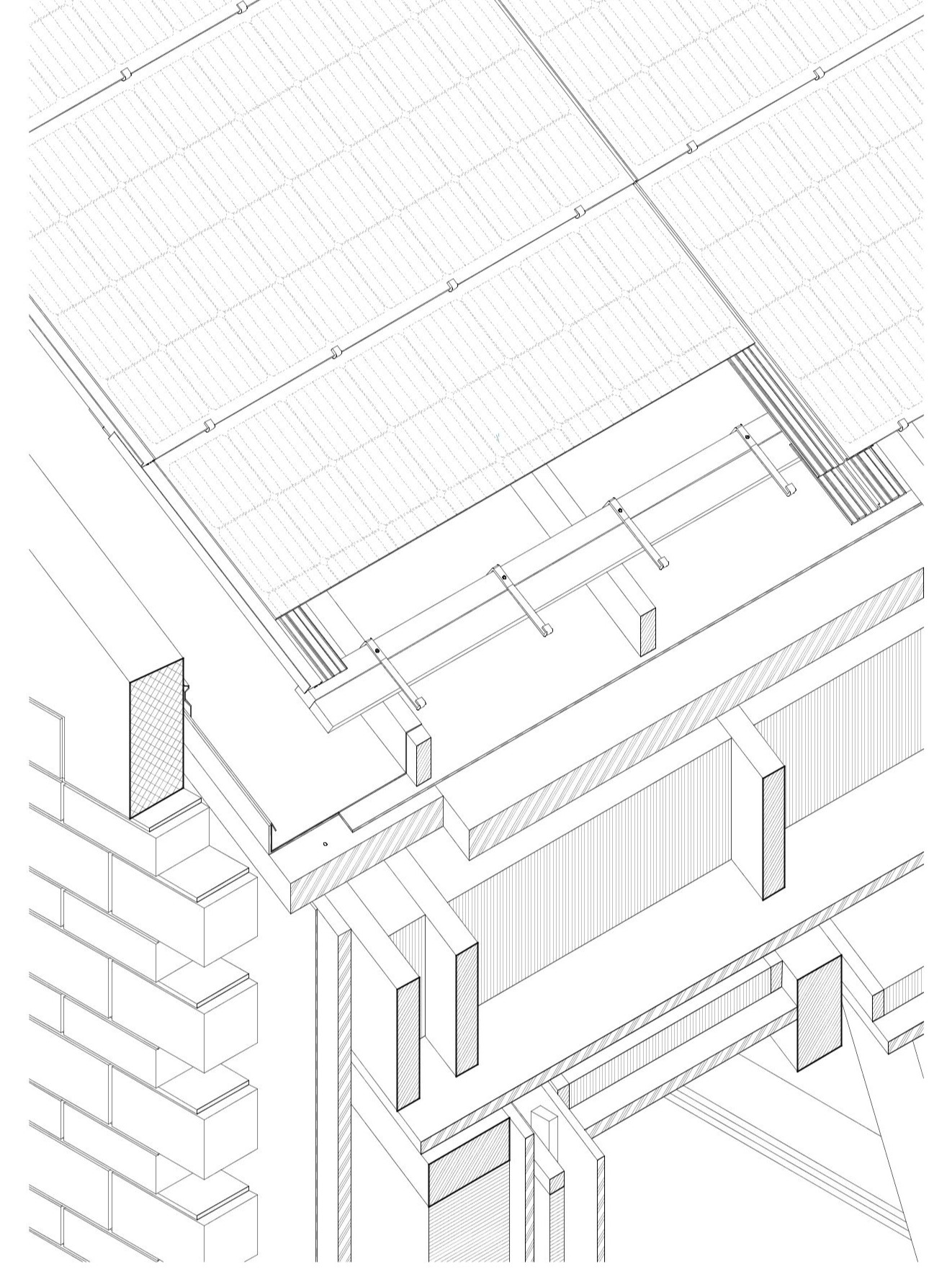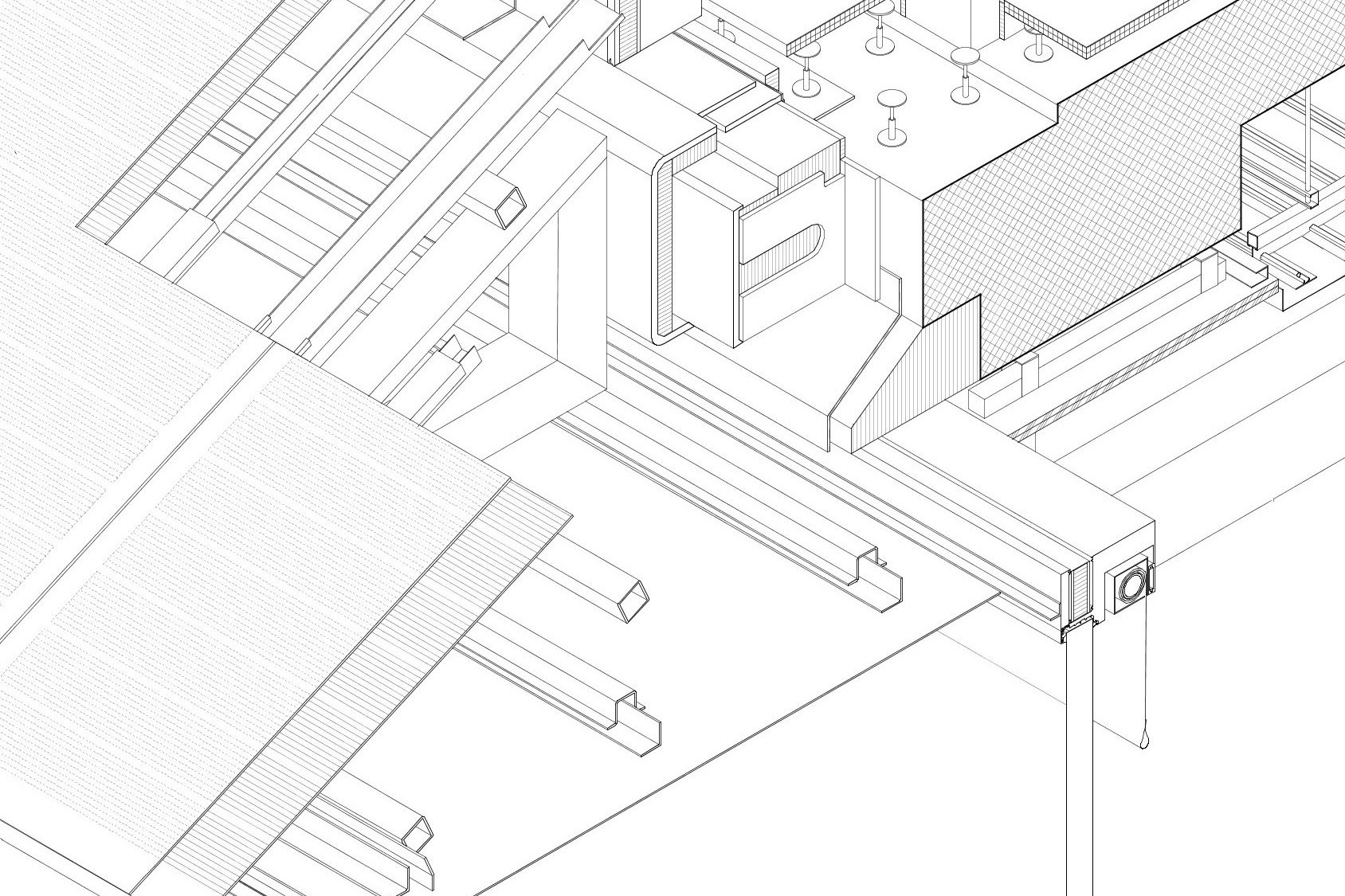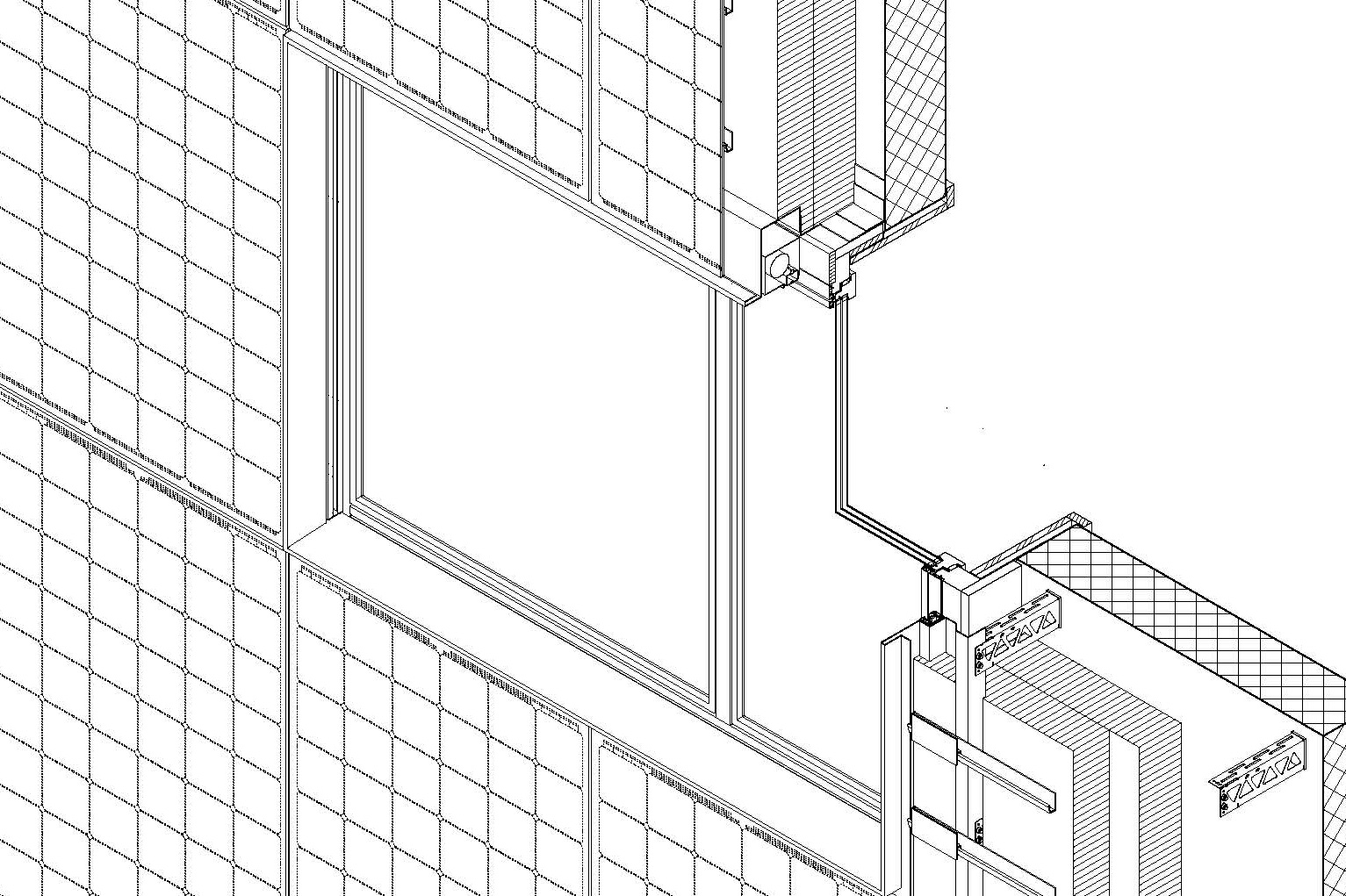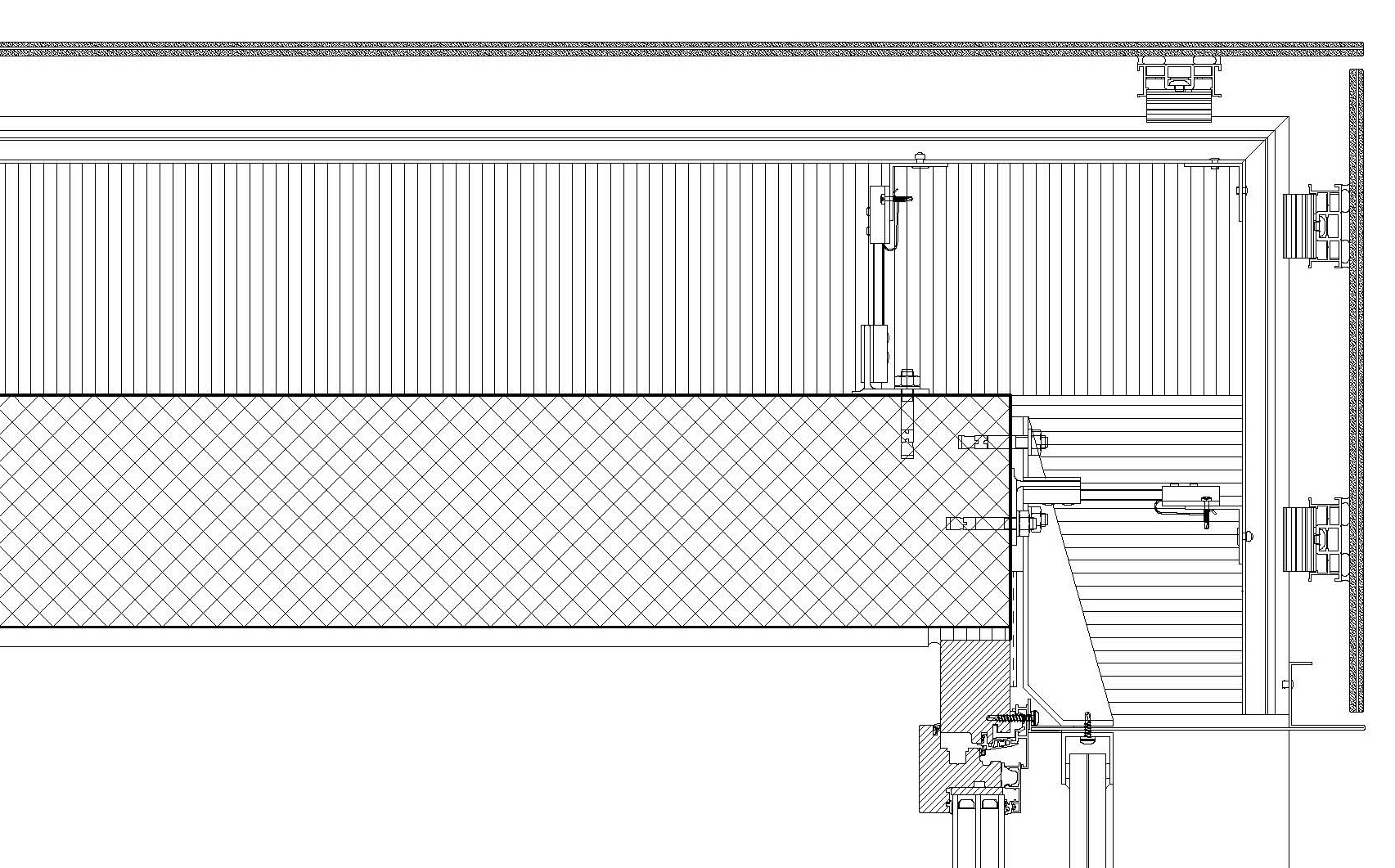The building’s design adheres to principles of sufficiency, meaning that unnecessary materials and layers were omitted. The technical infrastructure follows a “low-tech” approach, and the parking garage was built without a concrete slab to reduce material
Via Flora Ruchat-Roncati 15
CH-6850, Mendrisio
