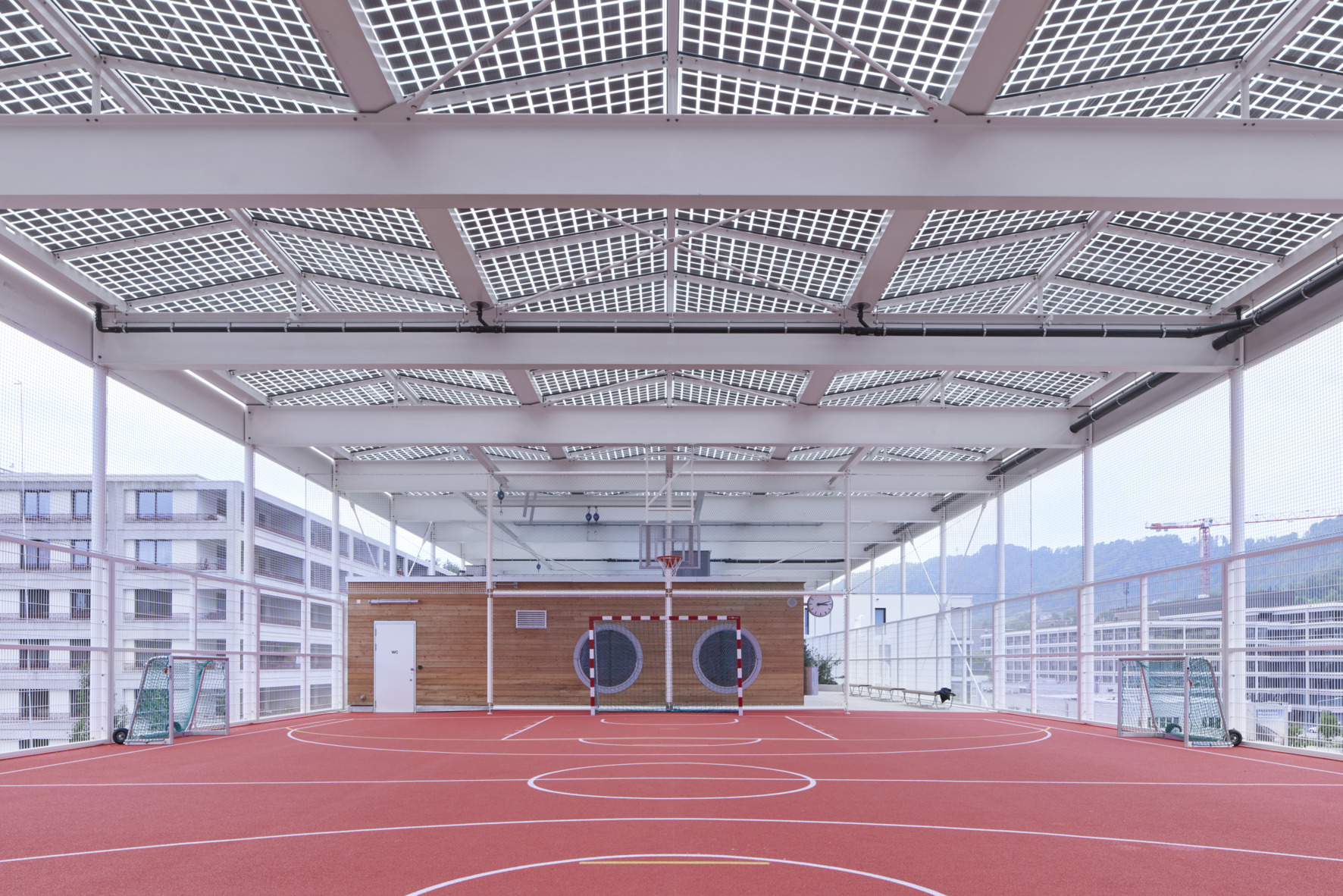22 July 2024

There is a publicly accessible playing field on the roof, protected by a photovoltaic canopy. Photo: Hörmann KG.
The new district of “Greencity” is being created in the former industrial neighbourhood of Manegg and it will be home to up to 3,000 people. The demand for school space will also increase accordingly. As a primary school, the Allmend school complex meets part of this demand and also offers the neighbourhood residents a protected space for sports, games and socialising. The school is the first public building in Manegg. As such, it is of particular importance in terms of urban planning in a densely built-up neighbourhood and as an identity-forming element.
The Allmend school complex stands for the intelligent management of scarce land resources. Thanks to multiple uses and creativity in the outdoor space, the building provides “Greencity” Manegg with sufficient high-quality school space. It also makes no compromises when it comes to ecological efficiency.
The building consists of a compact longitudinal structure – taller than it is wide – parallel to Maneggstrasse, running north-south. The room programme is ambitious: nine primary school classes, three special education classes, two kindergartens, a sports hall, gymnastics room, canteen, multi-purpose hall, numerous rooms for handicrafts, cooking, therapy, group work, offices, library and music. Many are designed for multiple use, all clearly organised on the three floors and in the basement and easily accessible. Despite its simplicity and integration into its surroundings, the school building has an unusual appearance. The garland-shaped sun shades, the colourful curtains and the spiral staircases on the facade catch the eye. Above all, however, the ninety metre long, sleek photovoltaic roof, which looks like a canopy, reveals that this is a special building.
“Greencity” was the first neighbourhood in the country to achieve the 2000-watt certification. The demands placed on a public building in this area are correspondingly high. The ecological aspects incorporated into the building are diverse: it fulfils both the Minergie-A and Minergie-P-ECO standards. The canopy roof consists of 342 photovoltaic modules covering 1.300 m² and produces electricity thanks to the 172 kWp PV installation, the surplus of which is fed into the local grid. Heating and cooling are local and renewable (geothermal probes, groundwater). The school building was largely constructed using timber. Recycled concrete was also used wherever possible. In line with the principle of “design for disassembly”, the building was conceived in such a way that it can be easily converted and dismantled if necessary: the load-bearing structure, facade and extension are separate systems, and the building services are open and accessible. This will one day open up possibilities for the reuse of building components. The fact that the all-weather area is located on the roof made it possible to seal as little ground as possible on the limited building site.
The PV elements integrated into a white steel and glass construction serve as weather protection, football can always be played in the dry, that’s why the rooftop is called “All-weather-square”. The building, which is a property of the Municipality of Zurich, was completed last year. The first students arrived in August 2023.

