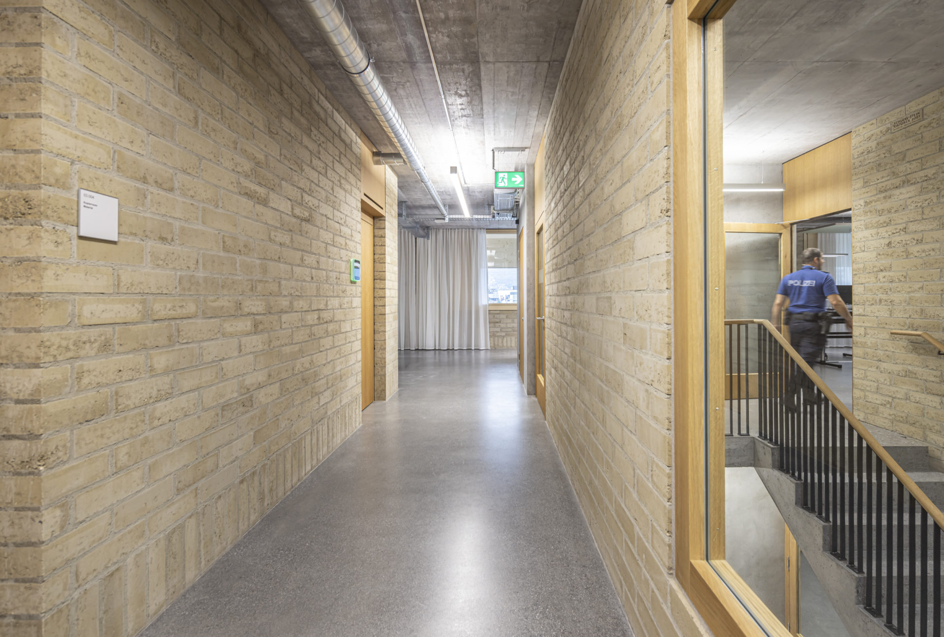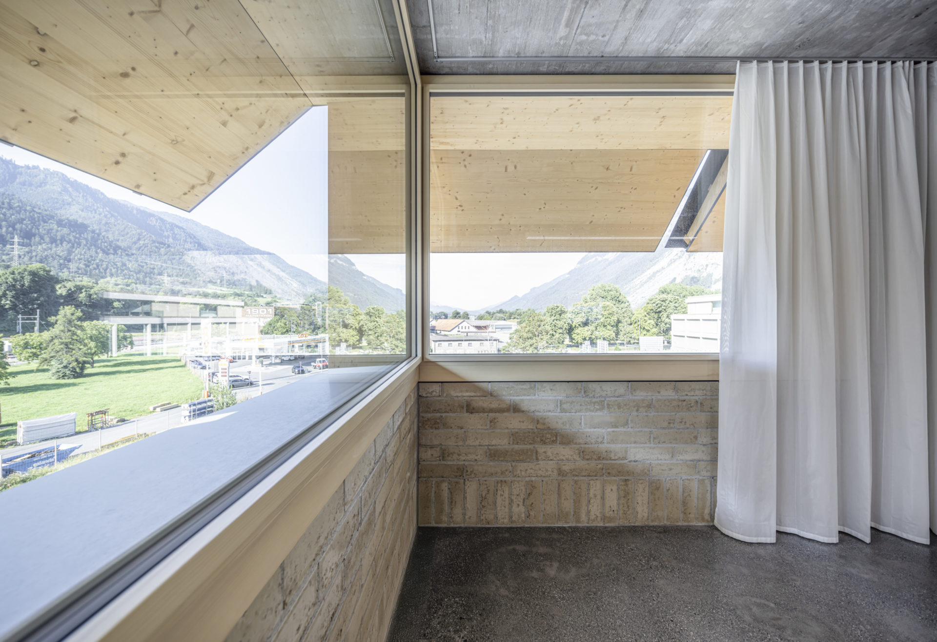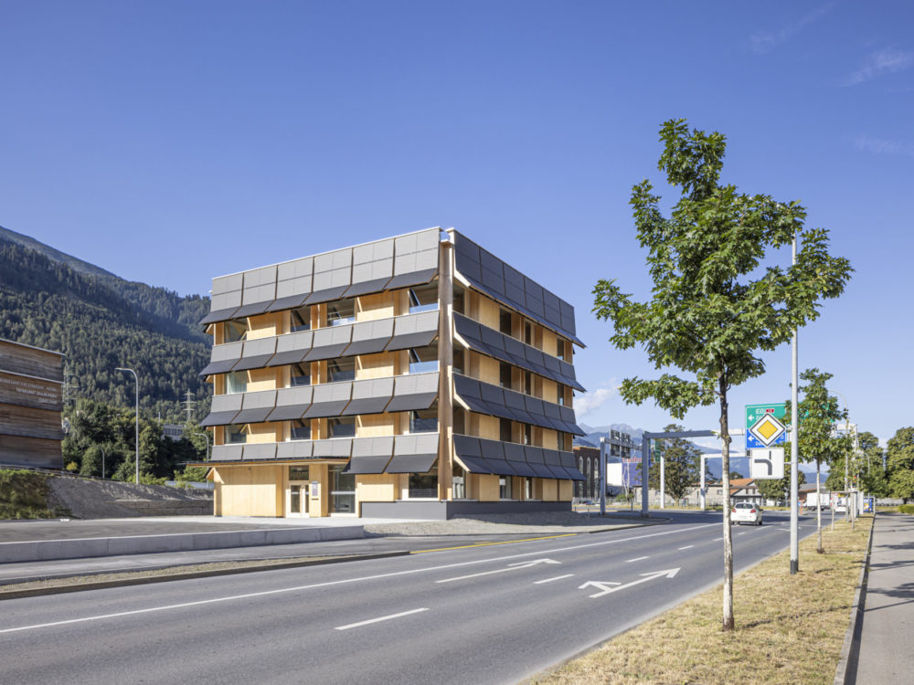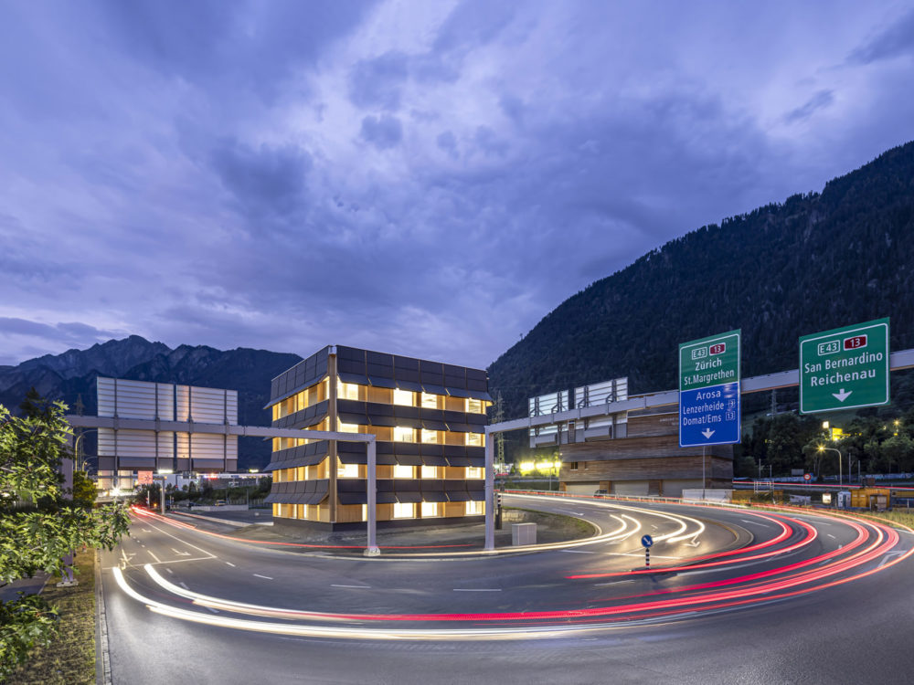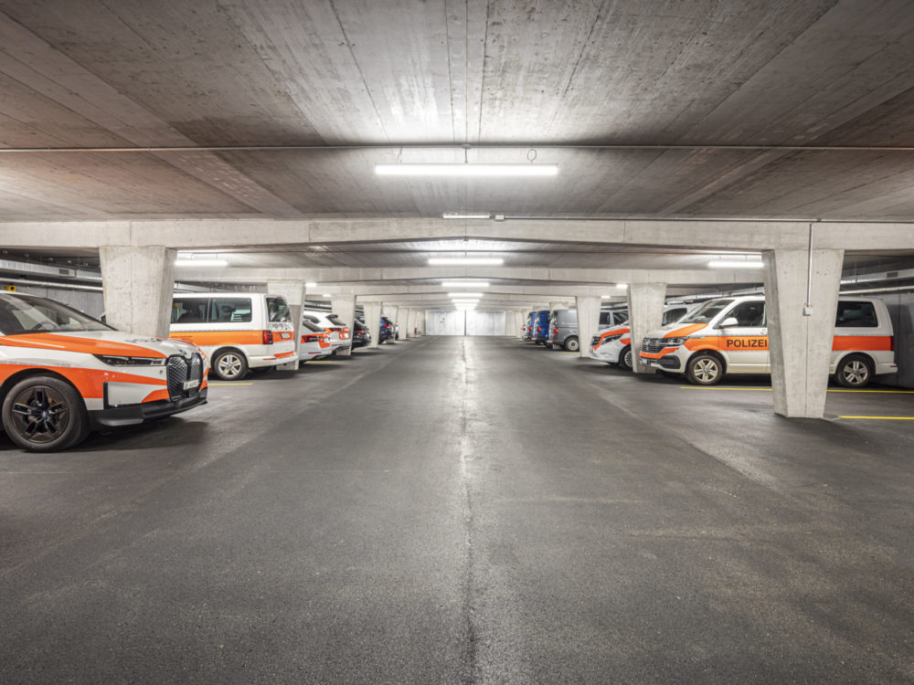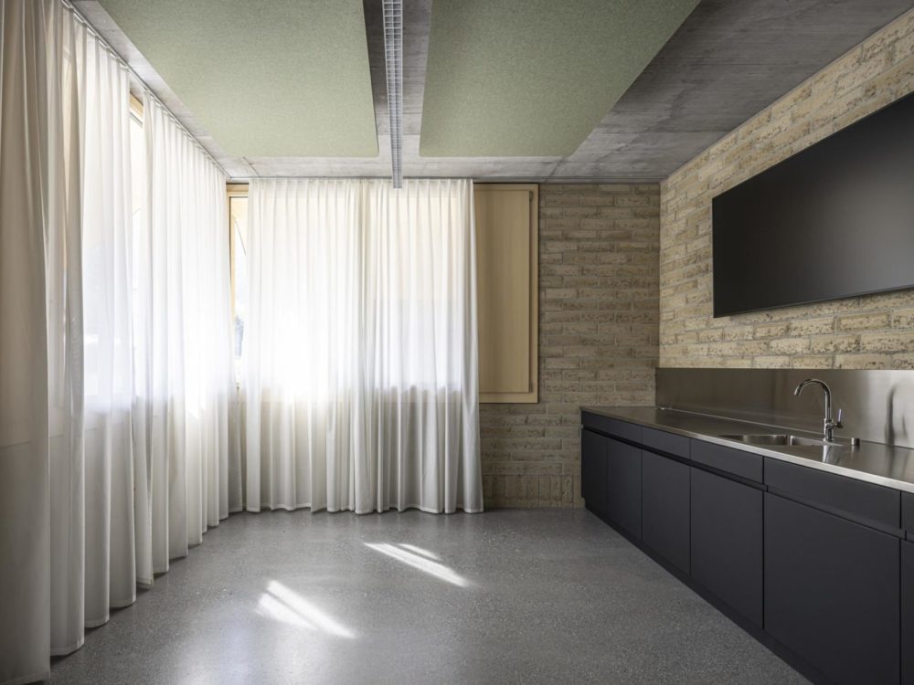The new Traffic Control Centre in Chur, designed by Comamala Ismail Architects, is Switzerland’s first net-zero energy building, demonstrating advanced solar architecture. A key feature of the design is the integration of building-integrated photovoltaics (BIPV) into the facades, where window parapets clad with PV modules serve multiple functions: generating electricity, providing shading, and reducing noise from the adjacent motorway. Additionally, PV modules installed on the flat roof contribute significantly to energy production. The combination of these systems generates approximately twice the building’s energy needs, with surplus electricity fed into Chur’s city network. To optimize solar performance, the building employs fixed shading elements that eliminate the need for motorized blinds while preventing overheating. High-performance triple-glazed windows further enhance insulation, reducing overall energy demand. The project seamlessly blends renewable energy generation with architectural design, setting a new benchmark for sustainable urban infrastructure.
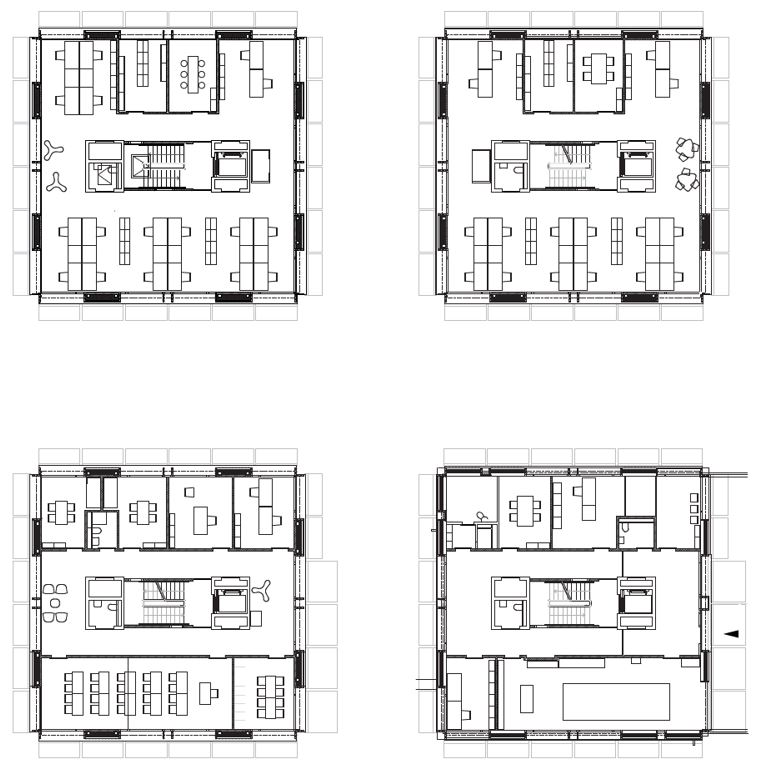
1 floor (bottom left), ground floor (bottom right), 3 floor (top left), 2 floor (top right). The room layouts on the upper floors are modular. The floor plan can be flexibly subdivided which is the first requirement for a long-lasting and therefore sustainable building. The building can thus adapt to changing needs over time in the simplest way and without major investments.
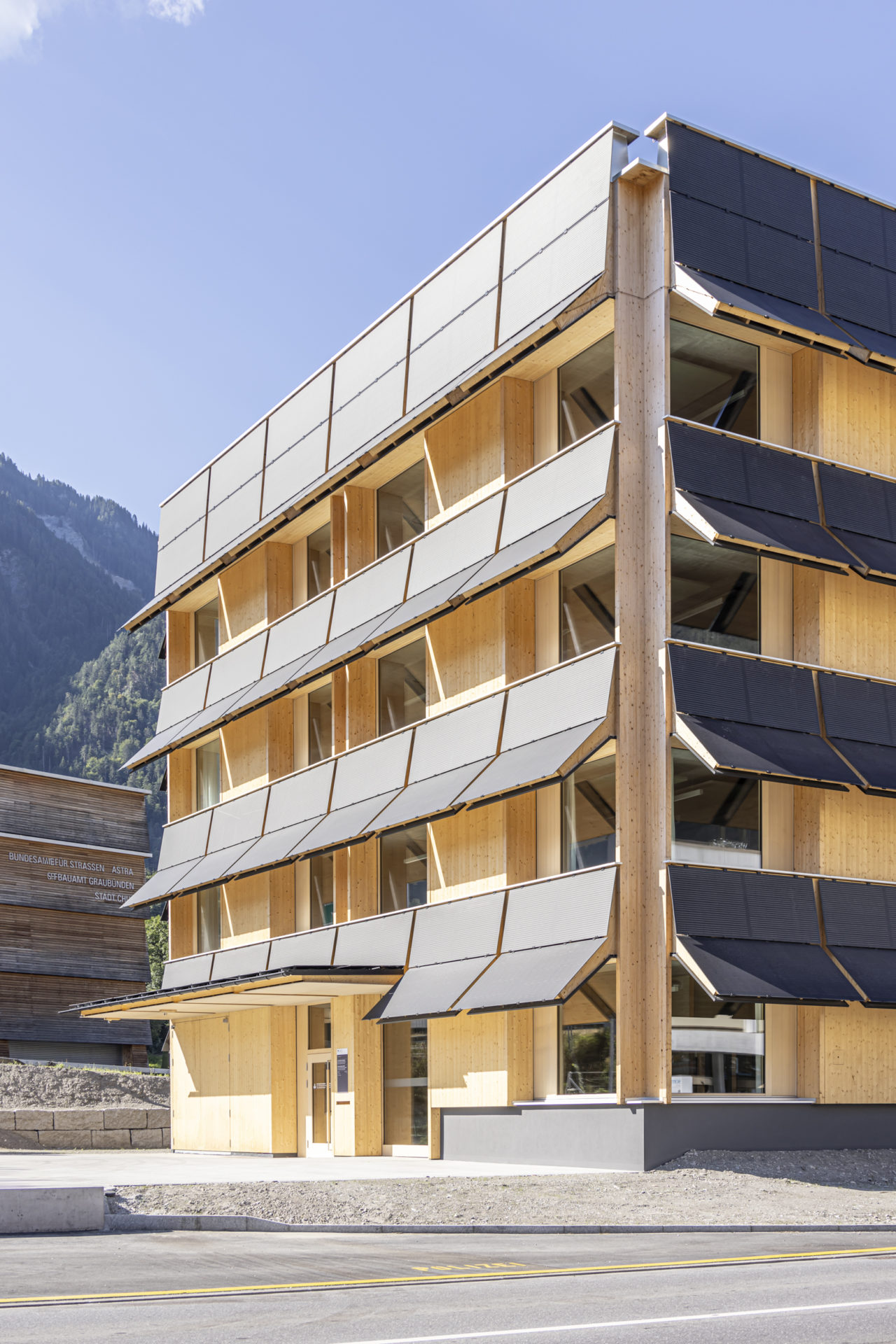
The facades features 220 integrated photovoltaic modules. There are only three size types, with the maximum size being 130x2770mm.
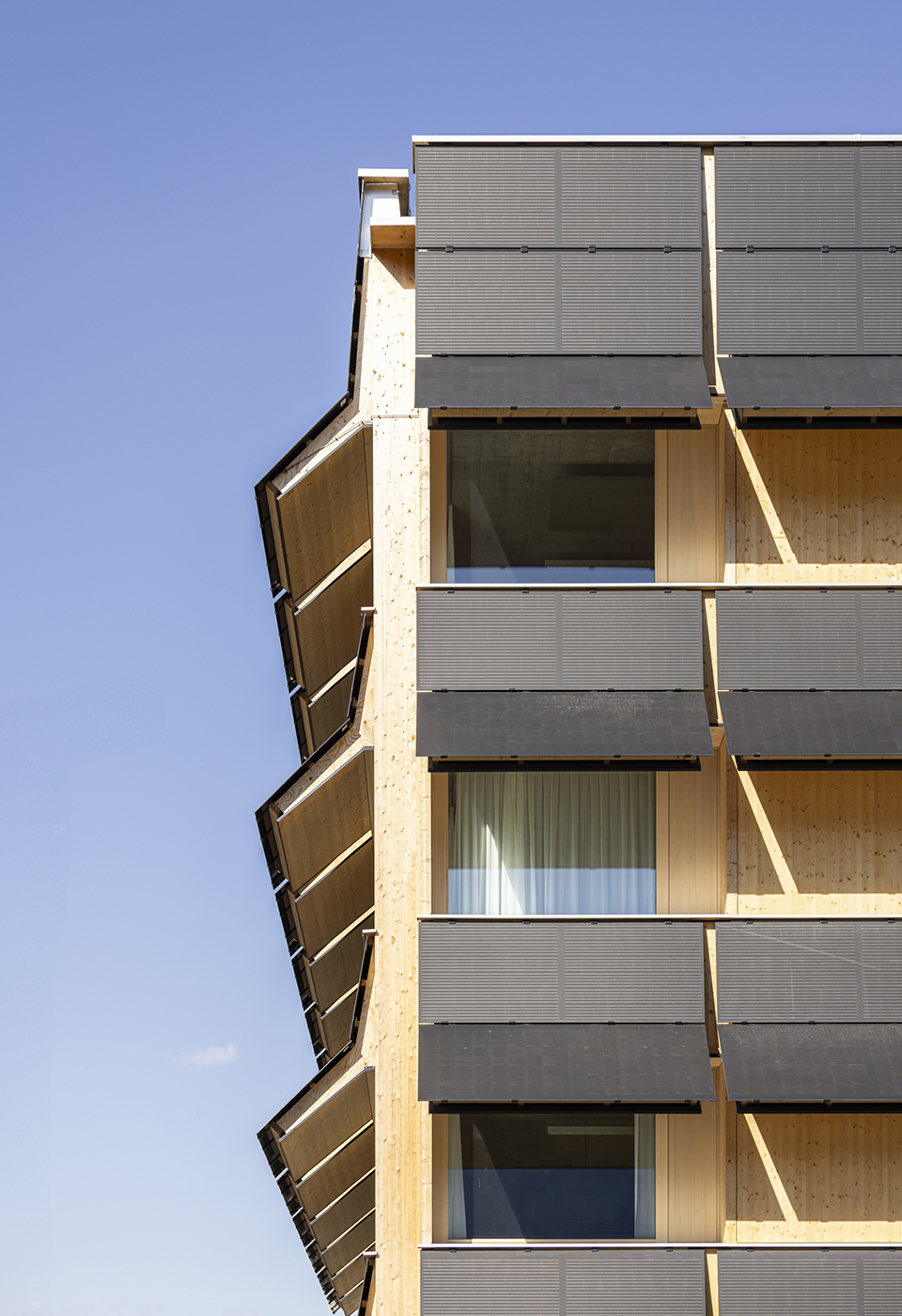
The external fixed shading elements not only act as sun protection but also define the facades.
| Active solar surface | 915m² (roof and facades) | |
| Active solar surface ratio | abt. 25% | abt. 75% |
| Nominal power | 48 kWp | 114 kWp |
| Building skin application | Flat roof | Accessories |

The connection between the planes of the facades features a wooden cladding that runs along both the vertical and horizontal axes.
The building’s design adheres to principles of sufficiency, meaning that unnecessary materials and layers were omitted. The technical infrastructure follows a “low-tech” approach, and the parking garage was built without a concrete slab to reduce material consumption.
All load-bearing components are made of concrete. Compared to timber construction, concrete construction has decisive advantages in terms of summer heat protection. The non-load-bearing walls made of clay blocks have a very low grey energy and contribute to a good climate (temperature, humidity). The surfaces in exposed concrete do not require any further surface treatment.
The modular facade design ensures flexibility for future adaptations, extending the building’s lifespan. The layout was optimized to minimize material waste, while a compact building volume reduces overall energy demand.
Window parapets are clad with PV modules, serving multiple functions: electricity production, facade cladding, shading, and noise reduction from the nearby motorway.

The absence of further finishing for floors or walls reduces the consumption of material and simplifies the construction.
CREDITS
Photo Ingo Rasp Photography
