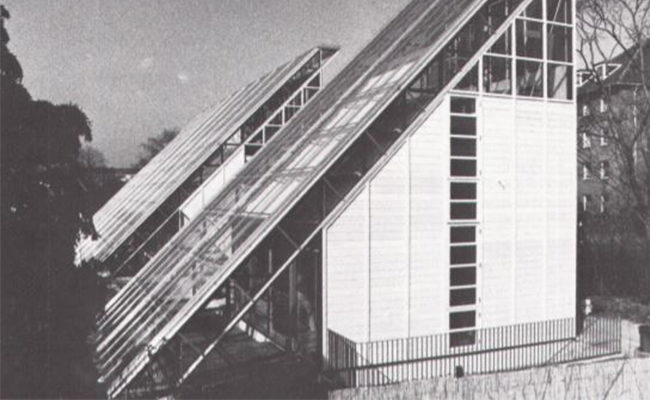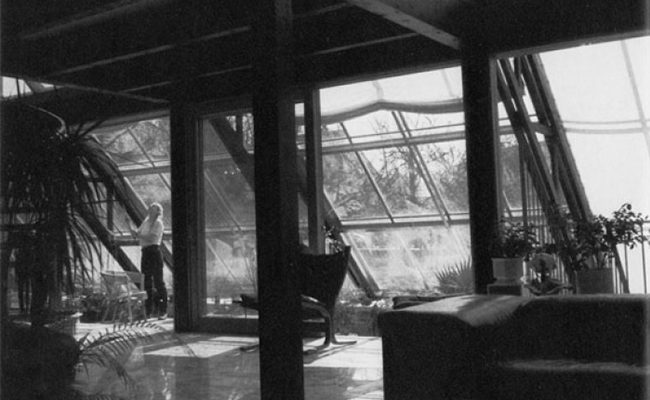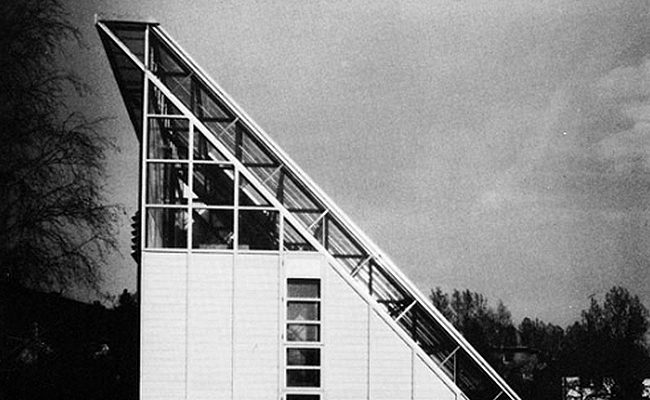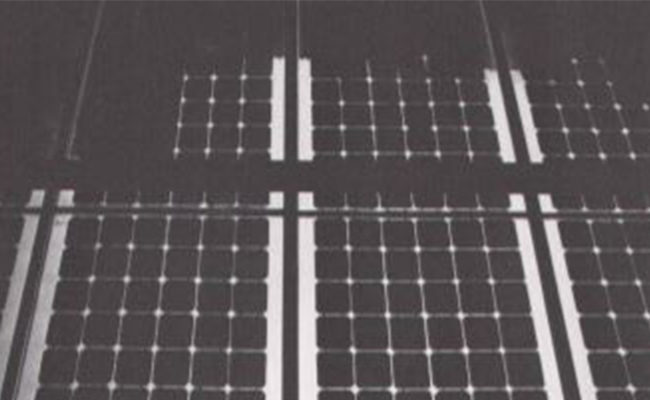Location: Munich (D)
Construction type: New
Architect: Thomas Herzog & Bernhard Schilling
Year of construction: 1982
Building typology: Residential
Building skin application: Curtain wall
PV module: Multicrystalline cells
Orientation: South
Tilt angle: 45°
PV surface: 60 m²
Nominal power: N.A.
Energy production: N.A.
Final yield: N.A.
Active solar ratio: <25%

1982 - Wohnanlage Richter
Back in 1982 Thomas Herzog and Bernard Schilling designed a residential building whose overall form results almost exclusively from considerations about passive solar technology. On a narrow parcel of land located in Milbersthofen, a district of Munich, the architects were tasked with a building that should host four separate units. What is more important is that the contractor requested a prototypical building which should be glazed, light, transparent and should provide the possibility of installing solar technology. The building itself is a wooden skeleton within which are lined up individual house units. On the south facade a second shell is created through the sloped glass surface allowing to create a buffer area with and intermediate temperature range. The outer, southern glass slope consists of a slightly modified greenhouse construction with aluminium profiles and toughened safety glass. The inner glass slope is made of double-pane insulating glass. The Fraunhofer institute of Freiburg installed on the upper part of the outer glass slope approximately 60 m² of solar cells developed and manufactured by AEG and Siemens. These cells are part of the first integrated solar installation on a glass surface. The produced energy is consumed in the house, stored in batteries or fed in the urban grid.
- Learn more
- Excerpt from Robert Baum’s thesis “Studies on light-transmissive photovoltaics (LTPV): patterns of integration into architectural design“ – Appendix C: LTPV corpus – selected built examples
- Werk, Bauen + Wohnen, Nr. 5/1983
SOLAR ARCHITECTURE
| Energy and architectural concept | – Energy optimized – Maximum power |
– Partially adapted to building skin – Roof |
– Partially adapted to building skin – Facade |
– Total building skin |
| Energy and architectural language | – Evident emphasized PV | – Low recognizable PV | – Hidden PV Mimicry |
SOLAR AND BUILDING SKIN
| Standardization vs customization | – Standard PV components | – Low customized components | – Highly customized components | |
| Building skin technology | – Roof added system | – Facade added system | – Roof integrated system | – Facade integrated system |
SOLAR AND BUILDING ENERGY CONCEPT
| Solar and building energy efficiency | – No special energy target | – Standard energy target – (state of art, normative) | – High energy efficiency – (Passive-house, n-ZEB, PEB) | |
| New building or refurbishment | – New building | – Refurbishment (ordinary building) |
SOLAR AND URBAN CONTEXT
| Solar and urban density | – Low-density building | – Medium-density urban context | – High-density urban context | |




Via Flora Ruchat-Roncati 15
CH-6850, Mendrisio
