Location: Spreitenbach (CH)
Construction type: New
Architect: René Schmid Architekten AG
Year of construction: 2011
Building typology: Administrative
Building skin application: Opaque cold roof
PV module: Monocrystalline cells
Orientation: South, East, West, North
Tilt angle: 6-62°
PV surface: 5333.5 m²
Nominal power: 736.62 kWp
Energy production: 540000 kWh/yr
Final yield: 733 kWh/kWp
Active solar ratio: 50-75%
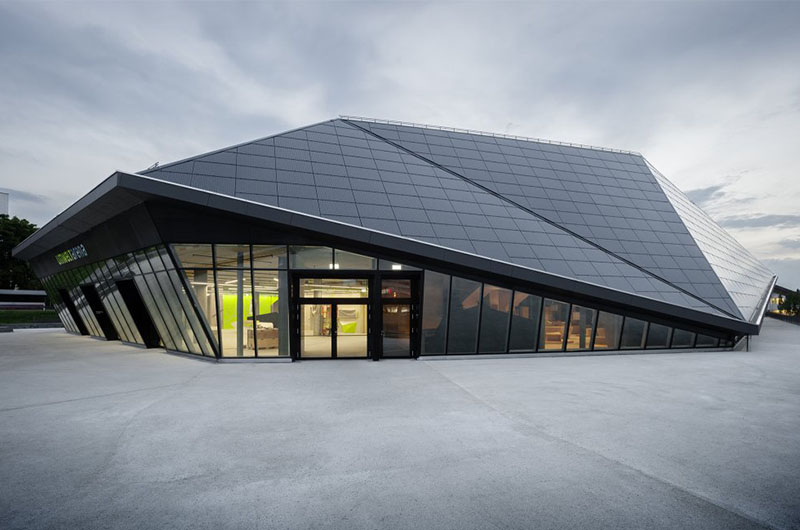
2011 - Umwelt Arena
The Umwelt Arena in Spreitenbach (AG) is an experimental expositive centre, entirely focu-sed on environmental issues and sustainability and it is the first Swiss competence ecology centre with the widest integrated PV plant. Building components have different functions. The concrete structure, besides to work as bearing system, is a thermal accumulation and a finishing system. The coverage, realized by prefabricated wooden sandwich elements and good thermal insulation, produces a relevant quantity of energy, twice of energy demand. The roof, with modern architectonic design arranged like the scales of a reptile, has an oc-tagonal plant with 33 different surfaces, differently oriented, and with a slope from 6° to 62°. Almost stretches down to the ground, in the manner of a dome, is completely covered with PV modules. Other energy production systems are thermal solar panels and a kompogas process of food waste. The building, with 203% of energy production, CO2 null balance, is a great example in which architecture, aestetic and ecology are perfectly merged.
SOLAR ARCHITECTURE
| Energy and architectural concept | – Energy optimized – Maximum power |
– Partially adapted to building skin – Roof |
– Partially adapted to building skin – Facade |
– Total building skin |
| Energy and architectural language | – Evident emphasized PV | – Low recognizable PV | – Hidden PV Mimicry |
SOLAR AND BUILDING SKIN
| Standardization vs customization | – Standard PV components | – Low customized components | – Highly customized components | |
| Building skin technology | – Roof added system | – Facade added system | – Roof integrated system | – Facade integrated system |
SOLAR AND BUILDING ENERGY CONCEPT
| Solar and building energy efficiency | – No special energy target | – Standard energy target – (state of art, normative) | – High energy efficiency – (Passive-house, n-ZEB, PEB) | |
| New building or refurbishment | – New building | – Refurbishment (ordinary building) |
SOLAR AND URBAN CONTEXT
| Solar and urban density | – Low-density building | – Medium-density urban context | – High-density urban context | |
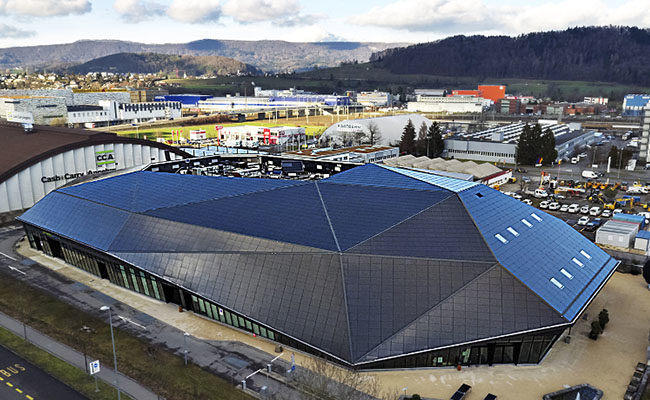
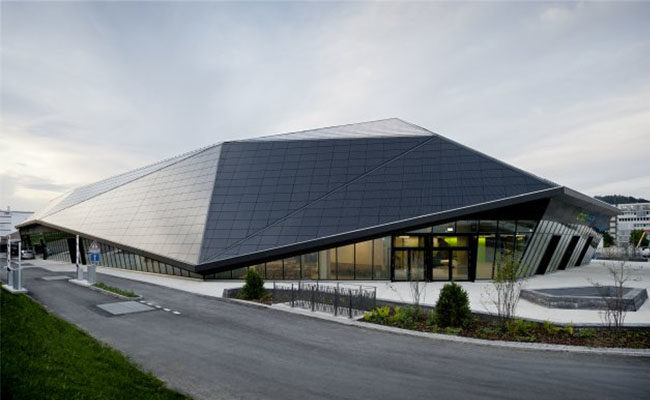
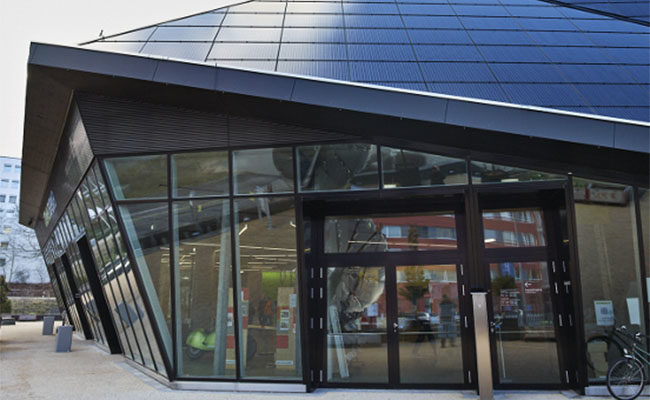
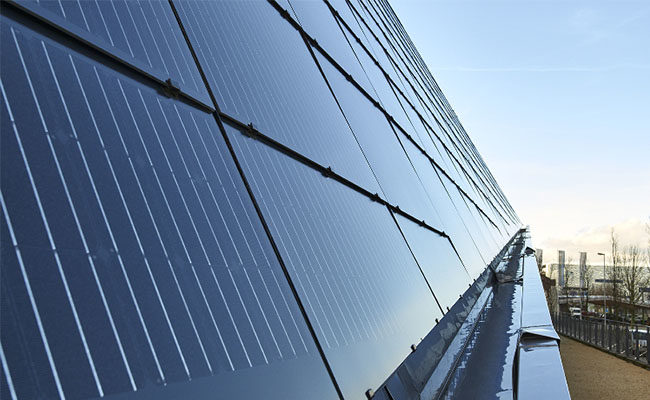
Via Flora Ruchat-Roncati 15
CH-6850, Mendrisio
