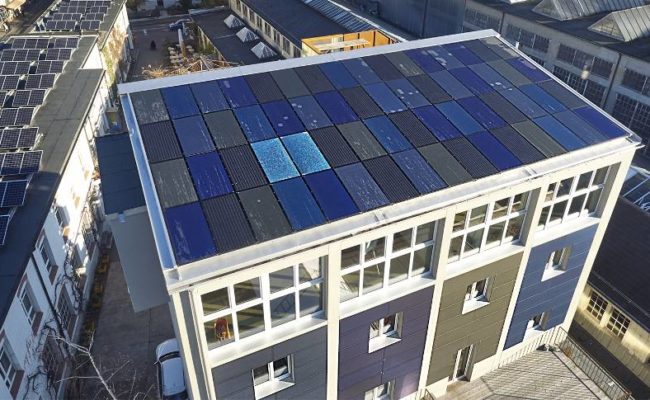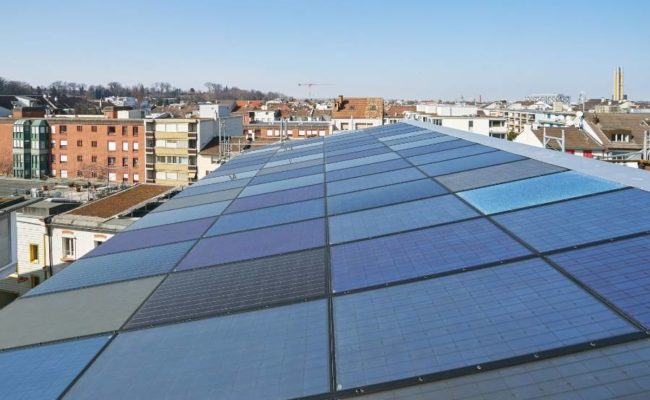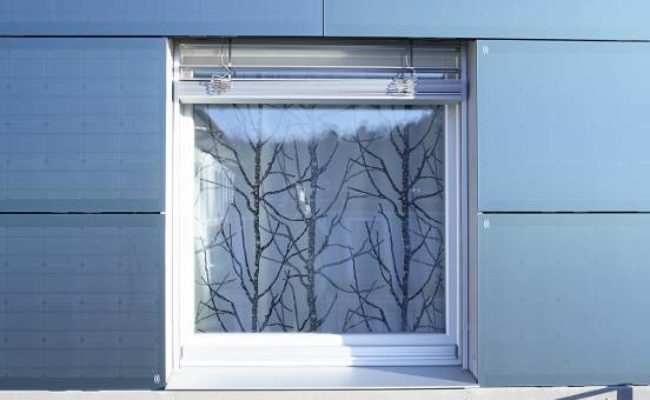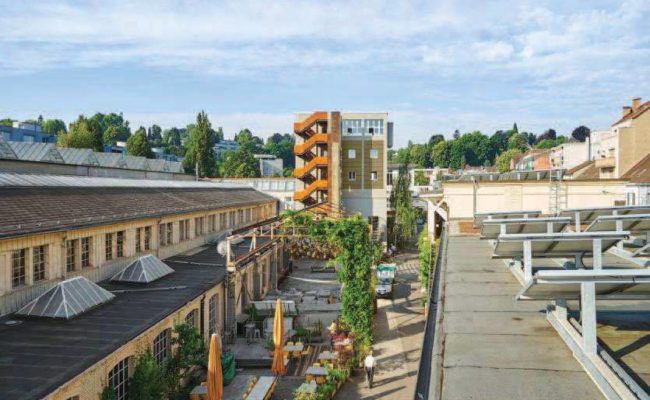Location: Basel
Construction type: Retrofit
Architect: Kerstin Müller, Baubüro in situ AG Basel
Year of construction: 1850-1899, retrofit 2015
Building typology: Industry
Technological system: Cold facade
PV module: glass/glass module with monocrystalline cells
Orientation: South, North
Tilt angle: facade 90°, roof 11°
PV surface: 159 m²
Nominal power: 24 kWp
Energy production: 16’400 kWh/yr
Final yield: 683.33 kWh/kWp
Solar active surface ratio: n/a

2014 - Solar Silo
The building contained the coal silo and the heating plant for the industrial area named „Gundeldinger Feld“. The site is 40-80m x 160m in size and is located close to the center of town. After the connection to the heating network, the building containing the coal silo and the heating plant became free for other purposes. The nearly 20 meter high coal silo in the heart of the area was the only building that had not yet been repurposed, due to the economically unfavorable high envelope-to-floor ratio.
Innovative coloured customized photovoltaic modules are used creating a particular visual design to be integrated in the ventilated roof and façade envelope of an industrial refurbished historical building. As the „Gundeldinger Feld“ as an ensemble is under heritage protection, the remodeled building was required to match the style and color scheme of the site. The cladding (facade) consists of colored frameless photovoltaic modules and fiber cement panels. The entire roof is covered with colored and conventional PV modules. The modules are ventilated and serve as the water-bearing stratum.
SOLAR ARCHITECTURE
| Energy and architectural concept | – Energy optimized – Maximum power |
– Partially adapted to building skin – Roof |
– Partially adapted to building skin – Facade |
– Total building skin |
| Energy and architectural language | – Evident emphasized PV | – Low recognizable PV | – Hidden PV Mimicry |
SOLAR AND BUILDING SKIN
| Standardization vs customization | – Standard PV components | – Low customized components | – Highly customized components | |
| Building skin technology | – Roof added system | – Facade added system | – Roof integrated system | – Facade integrated system |
SOLAR AND BUILDING ENERGY CONCEPT
| Solar and building energy efficiency | – No special energy target | – Standard energy target – (state of art, normative) | – High energy efficiency – (Passive-house, n-ZEB, PEB) | |
| New building or refurbishment | – New building | – Refurbishment (ordinary building) |
SOLAR AND URBAN CONTEXT
| Solar and urban density | – Low-density building | – Medium-density urban context | – High-density urban context | |




Via Flora Ruchat-Roncati 15
CH-6850, Mendrisio
