Location: Renens (CH)
Construction type: New
Architect: epure architecture et urbanisme sa
Year of construction: 2018
Building typology: Residential
Building skin application: Cold facade
PV module: glass/glass module with monocrystalline cells
Orientation: North, South, East, West
Tilt angle: 90° (facade)
PV surface: 1346 m²
Nominal power: 8.2 kWp (roof); 131.6 kWp (facades)
Energy production: 90’000 kWh/yr (Solarwall SA)
Final yield: 644 kWh/kWp
Active solar ratio: 25-50%
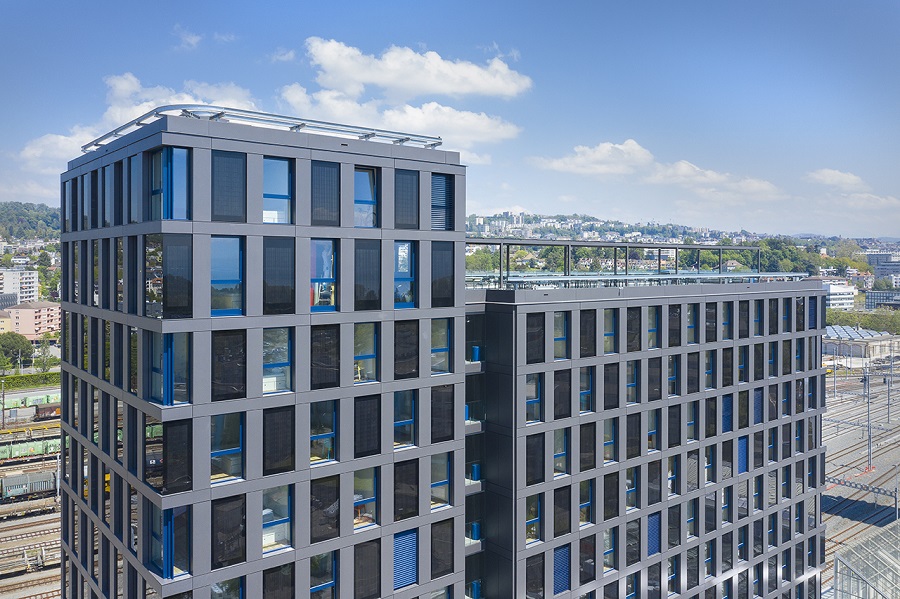
2018 - Silo Bleu
The construction area is regulated by a district plan that defines the spatial models: the height, width and depth of the building are given. For this reason, the architectural firm has placed the emphasis on a detailed work of the construction elements that have resulted in a new formal definition and therefore a strong identity to the building.
Displacements in the facade planes and cuts in the volume allowed to give the building a slender shape, to define a composition with a “whole” and a lateral volume and, above all, to manage the duality of the project, located between the railway tracks on one side and the residential area on the other.
Thus, in a simple volume, states of reading overlapped on each other, qualifying each front of the building emphasizing the verticality and offering openings in the landscape.
In response to the building’s internal program, the facade is characterized by a regular metal mesh that defines the openings and gives the building its character. This mesh is sometimes complemented by windows and photovoltaic modules arranged alternately throughout the facade.
SOLAR ARCHITECTURE
| Energy and architectural concept | – Energy optimized – Maximum power |
– Partially adapted to building skin – Roof |
– Partially adapted to building skin – Facade |
– Total building skin |
| Energy and architectural language | – Evident emphasized PV | – Low recognizable PV | – Hidden PV Mimicry |
SOLAR AND BUILDING SKIN
| Standardization vs customization | – Standard PV components | – Low customized components | – Highly customized components | |
| Building skin technology | – Roof added system | – Facade added system | – Roof integrated system | – Facade integrated system |
SOLAR AND BUILDING ENERGY CONCEPT
| Solar and building energy efficiency | – No special energy target | – Standard energy target – (state of art, normative) | – High energy efficiency – (Passive-house, n-ZEB, PEB) | |
| New building or refurbishment | – New building | – Refurbishment (ordinary building) |
SOLAR AND URBAN CONTEXT
| Solar and urban density | – Low-density building | – Medium-density urban context | – High-density urban context | |
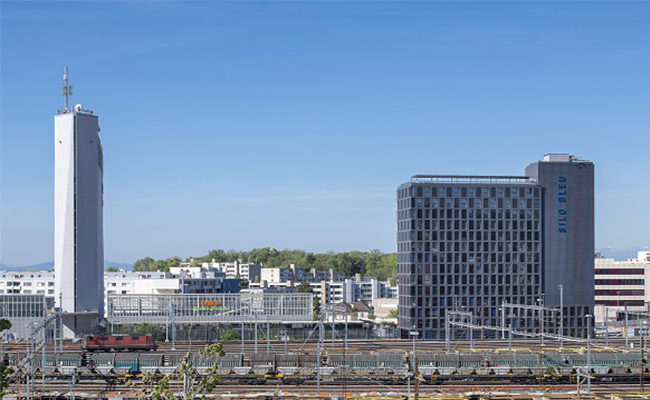
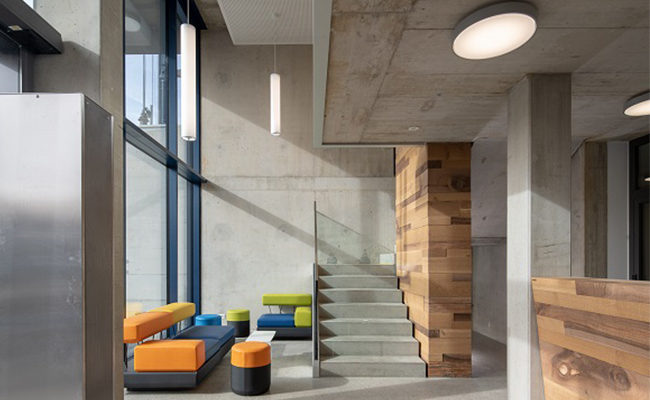
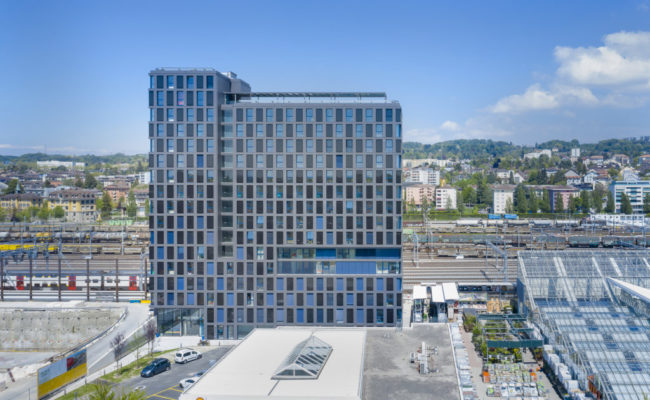
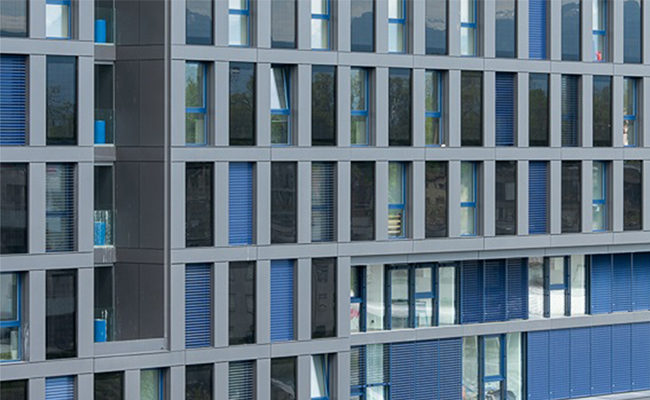
Via Flora Ruchat-Roncati 15
CH-6850, Mendrisio
