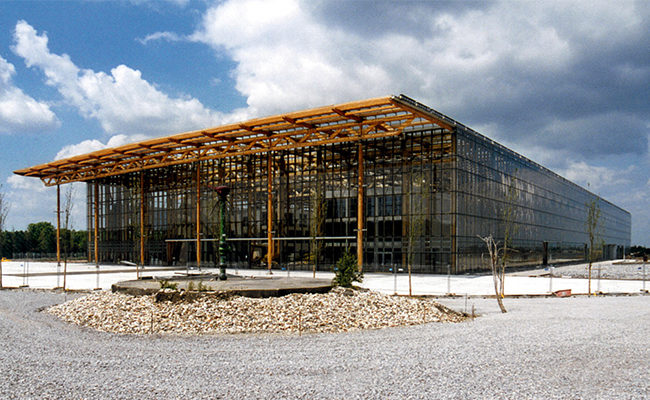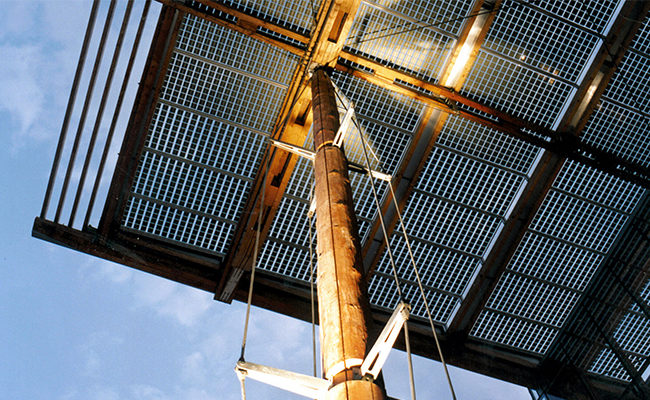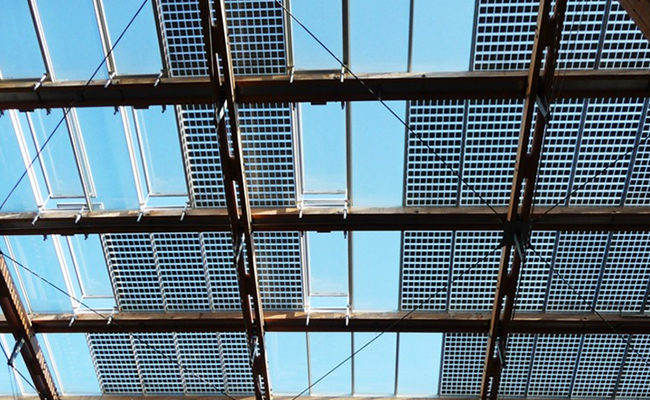Location: Herne (D)
Construction type: New
Architect: Jourda e Perraudin
Year of construction: 1999
Building typology: Administrative
Building skin application: Warm facade + Canopy
PV module: Monocrystalline and multicrystalline cells
Orientation: South West
Tilt angle: 90°+ 0°
PV surface: 10500 m²
Nominal power: 1000 kWp
Energy production: 650000 kWh/yr
Final yield: 650 kWh/kWp
Active solar ratio: 25-75%





