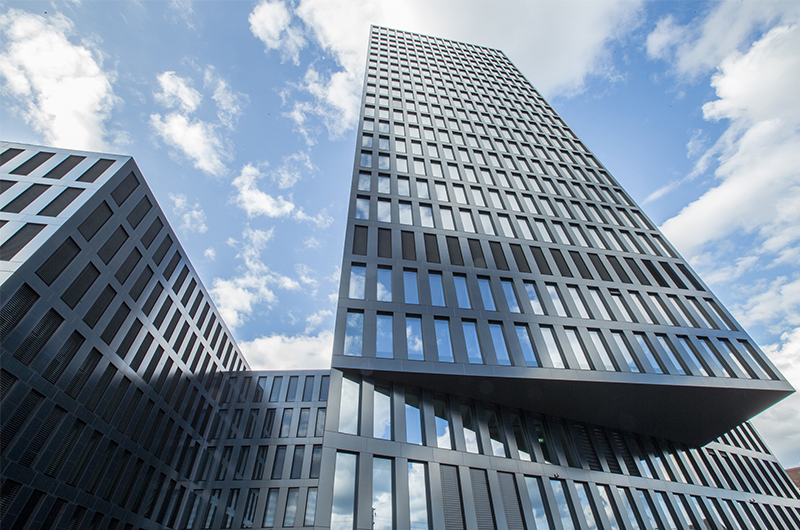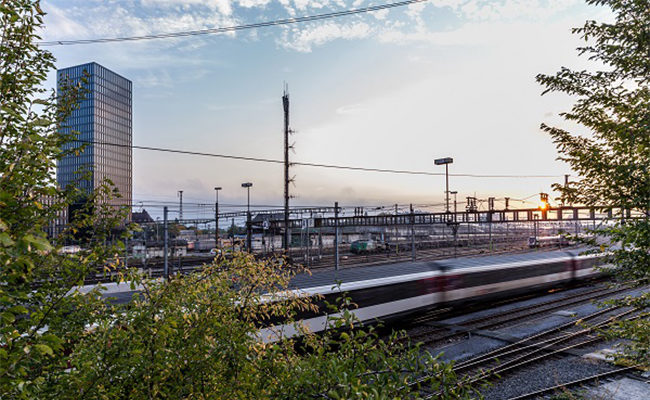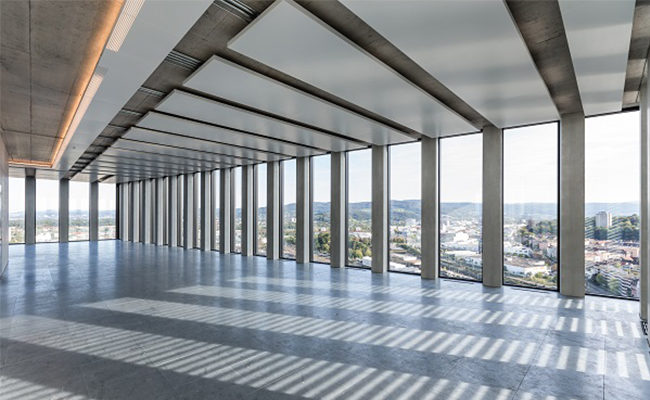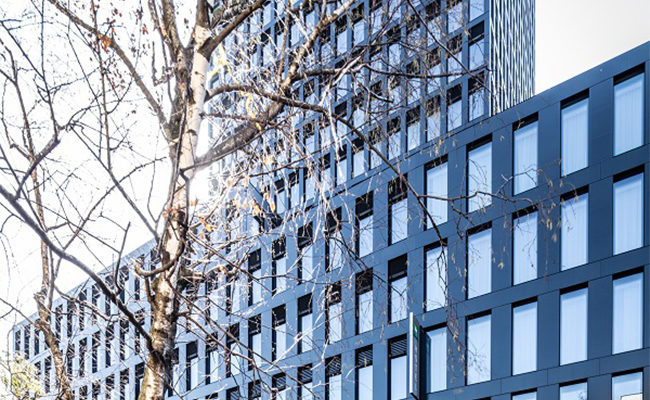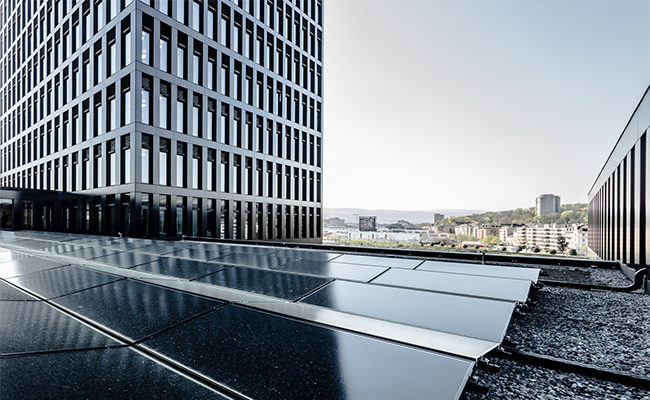Location: Basel (CH)
Construction type: New
Architect: Burckhardt+Partner AG
Year of construction: 2013-2017
Building typology: Administrative and commercial (mixed)
Building skin application: Cold facade
PV module: ultra-lightweight solar module using thin-film technology (CIS)
Orientation: North, South, East, West
Tilt angle: 90° (facade)
PV surface: 770 m² (roof); 4800 m² (facade)
Nominal power: 100 kWp (roof); 440 kWp (facade)
Energy production: 252000 kWh/yr
Final yield: 467 kWh/kWp
Active solar ratio: 25-50%
