Location: Bodelva (UK)
Construction type: New
Architect: N. Grimshaw
Year of construction: 2000
Building typology: Educational
Building skin application: Cold roof
PV module: Multicrystalline cells
Orientation: South, East, West, North
Tilt angle: N.A.
PV surface: 85.7 m² (facade); 530 m² (roof)
Nominal power: 8.4 kWp (facade); 53 kWp (roof)
Energy production: 20000 kWh/yr
Final yield: 666 kWh/kWp
Active solar ratio: <25%
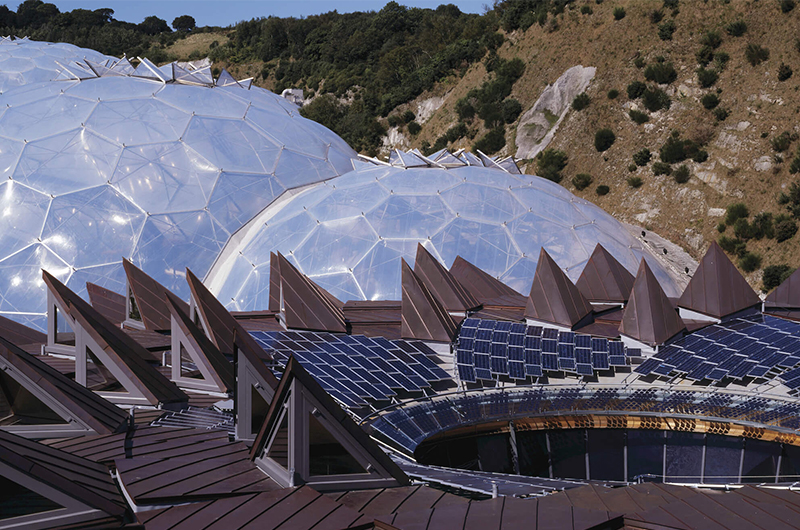
2000 - Eden Project
1_Eden Project_Grimshaw Architects
The Eden Project in Great Britain is a science technology park. Inside the two biomes are simulated special climates and environments. The park is located in a reclaimed, an almost uninhabitable, china clay pit.
The project consists of eight glass domes of varying radius between 18-65 m made of galvanized steel in which are housed different types of flora species.
An important part is definitely the “core” of the structure which is dedicated to the information centre and was opened in 2005. The architectural form is based on the concept of continuous spirals inspired by the Fibonacci mathematical series (biomimicry).
The building’s roof consists of 11 petals with variable-format of glass-glass photovoltaic modules. The roof has a ventilated structure in wood panels. Currently the plant provides about 10% of the energy needed for the operation of the campus. It is estimated that a further 30% of the energy needs are covered through other renewable energy sources.
- «FOTOVOLTAICO IN ARCHITETTURA», Lucia Ceccherini Nelli, © ALINEA, Florence 2006
SOLAR ARCHITECTURE
| Energy and architectural concept | – Energy optimized – Maximum power |
– Partially adapted to building skin – Roof |
– Partially adapted to building skin – Facade |
– Total building skin |
| Energy and architectural language | – Evident emphasized PV | – Low recognizable PV | – Hidden PV Mimicry |
SOLAR AND BUILDING SKIN
| Standardization vs customization | – Standard PV components | – Low customized components | – Highly customized components | |
| Building skin technology | – Roof added system | – Facade added system | – Roof integrated system | – Facade integrated system |
SOLAR AND BUILDING ENERGY CONCEPT
| Solar and building energy efficiency | – No special energy target | – Standard energy target – (state of art, normative) | – High energy efficiency – (Passive-house, n-ZEB, PEB) | |
| New building or refurbishment | – New building | – Refurbishment (ordinary building) |
SOLAR AND URBAN CONTEXT
| Solar and urban density | – Low-density building | – Medium-density urban context | – High-density urban context | |
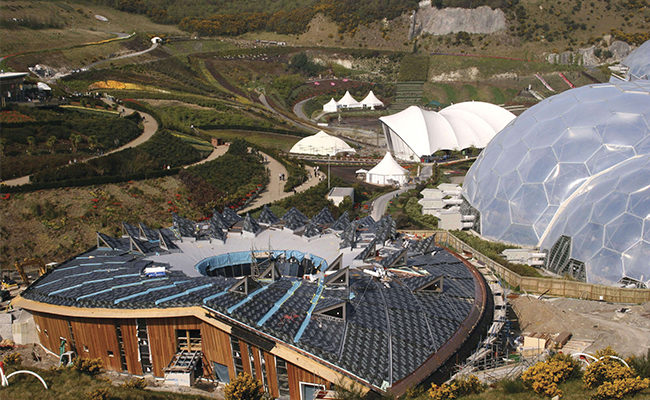
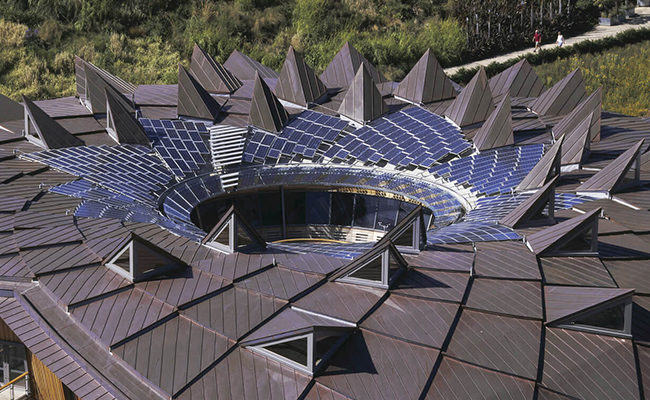
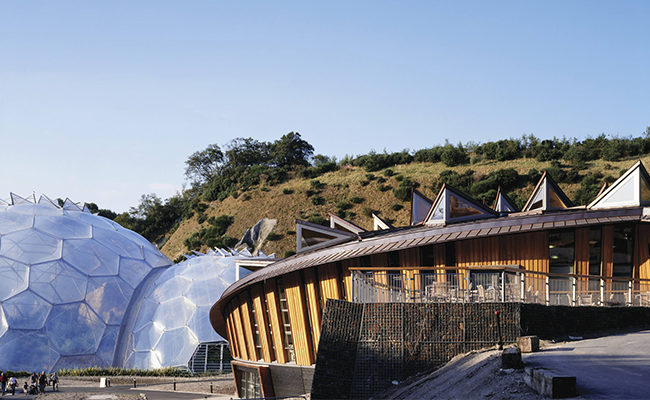
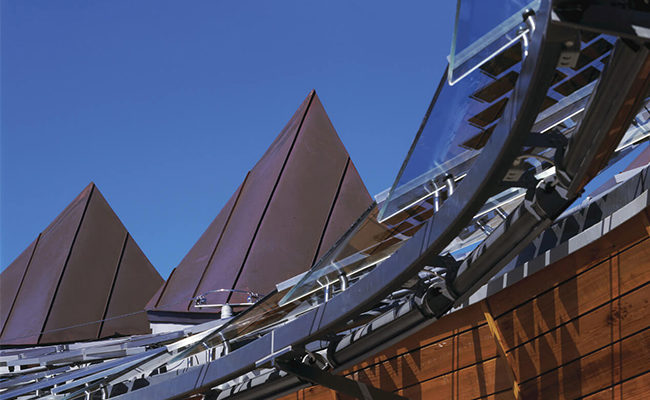
Via Flora Ruchat-Roncati 15
CH-6850, Mendrisio
