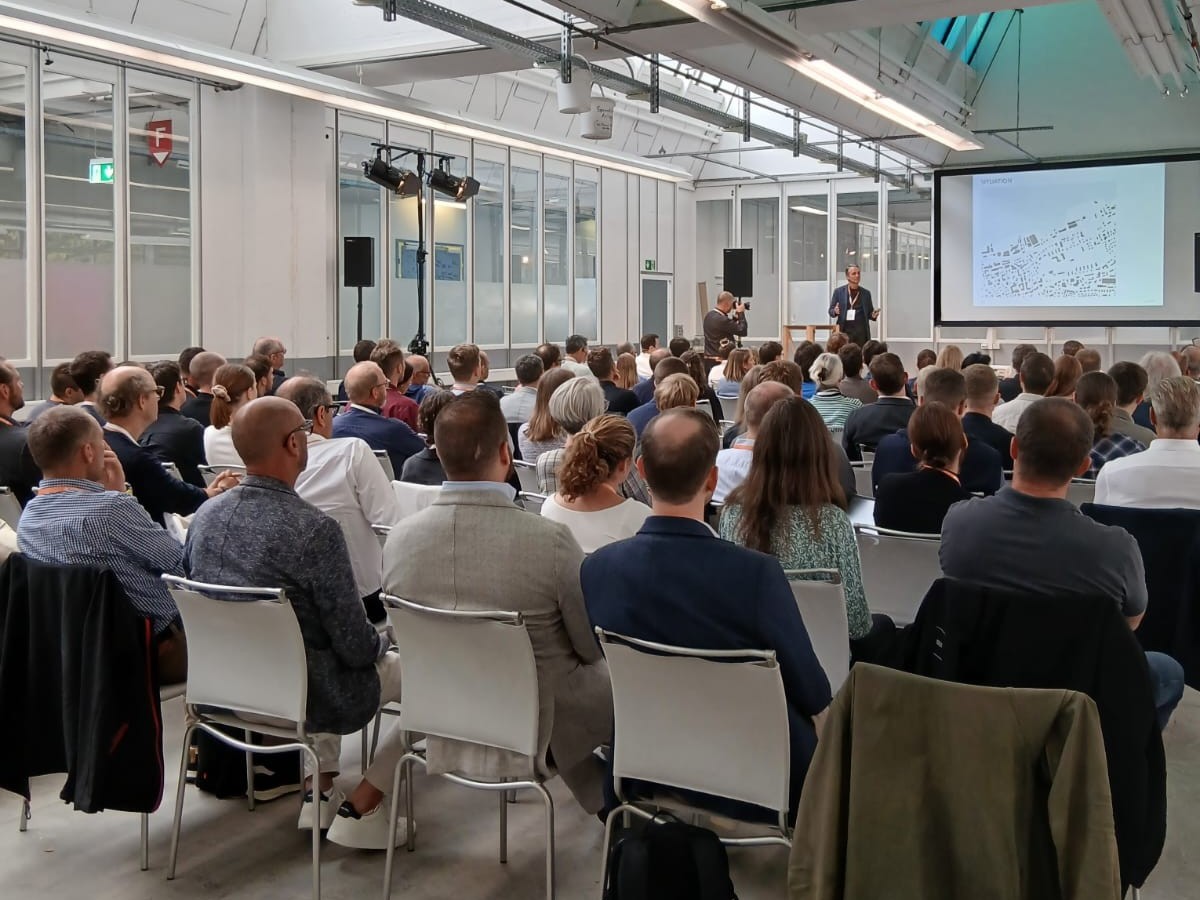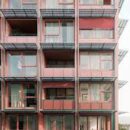10 September 2025

Symposium Solar Architecture 2025 — a packed hall and keen interest in the presentations on design and solar energy. Source: SUPSI.
The 9th of September 2025, about 110 participants met in Regensdorf’s Zwhatt district for the 7th Symposium Solar Architecture organised by Swissolar, TEC21, SIA and solarchitecture.ch. The event was decidedly practice-oriented: talks and case studies focused on design quality in solar architecture and on bringing proven solutions into planning and construction.
The afternoon site visit anchored the program to Hochhaus H1, the newly completed high-rise building in the Zwhatt areal. Realised through a hybrid structure of timber and concrete and with a distinctive red facade, Hochhaus H1 was presented as a forward-looking example of low-carbon construction paired with brise-soleil photovoltaic elements.
It is Switzerland’s first hybrid timber high-rise. Its development required tightly coordinated work between Boltshauser Architekten, Schnetzer Puskas Ingenieure and B3 Kolb – a collaborative approach that echoed many of the day’s discussions about integrating PV into ambitious urban architecture.
Overall, the symposium underscored a clear shift from prototypes to implementation: integrated solar facades are gaining real traction, provided that architects and engineers align early on structure, envelope, and systems. Participants left with concrete references, useful materials, and a shared sense that high-quality solar architecture can scale when aesthetics, performance and constructability are addressed together.



