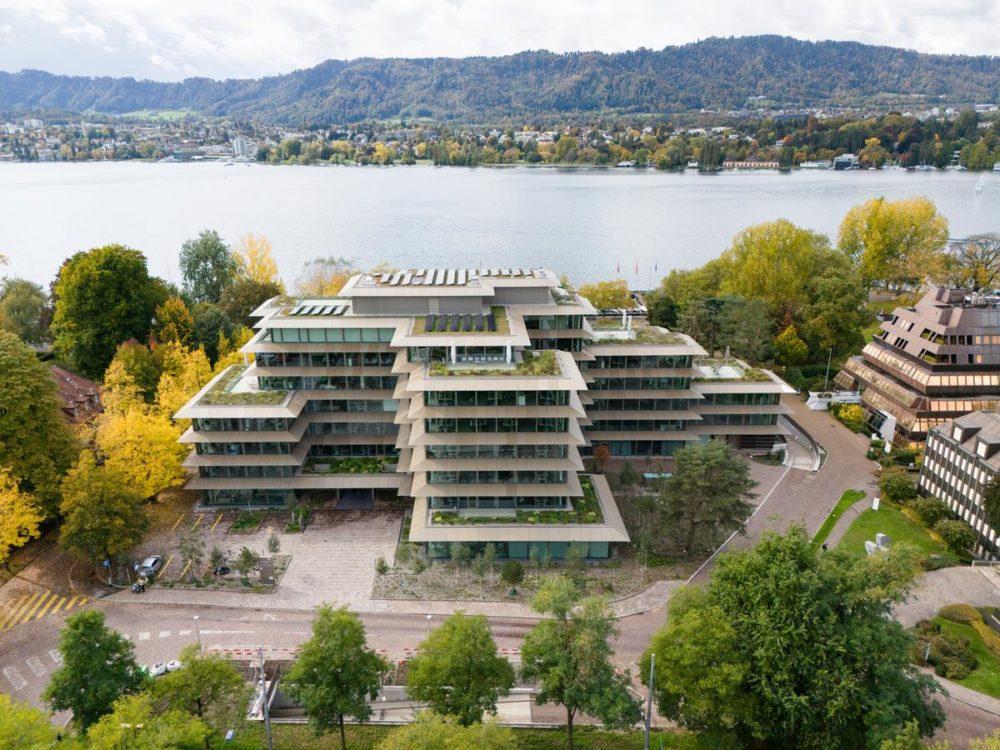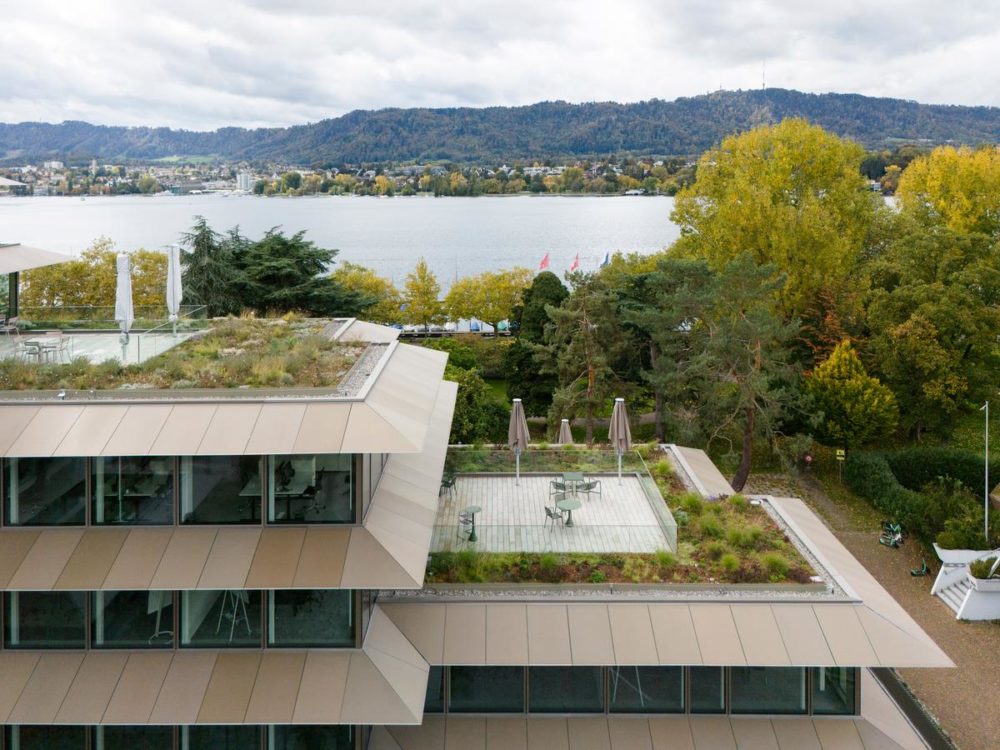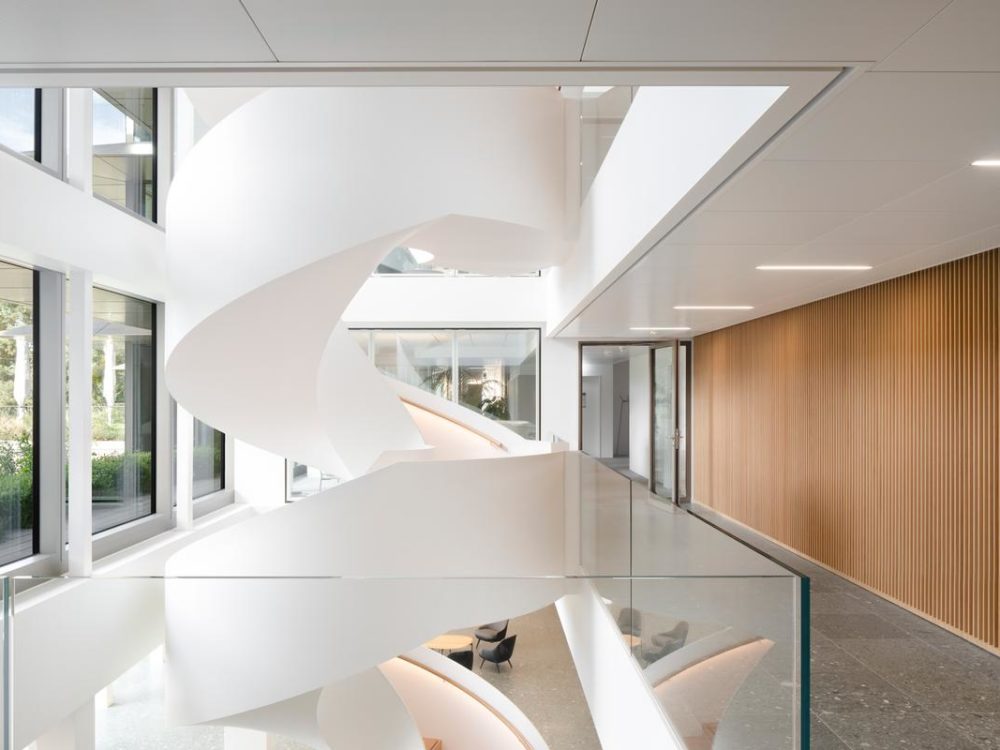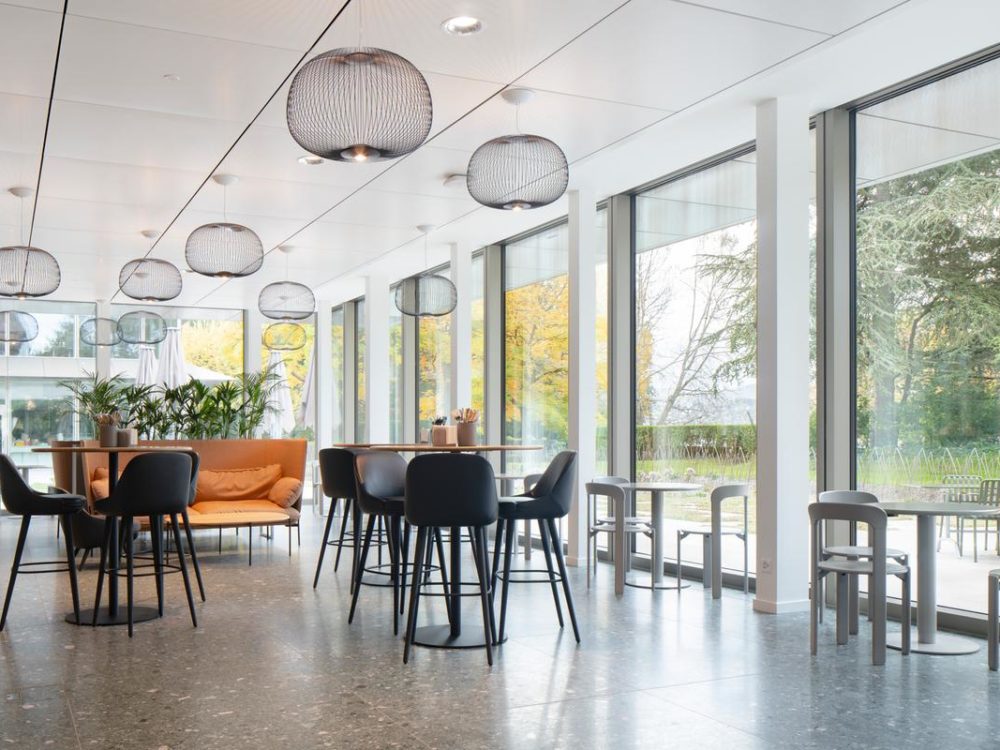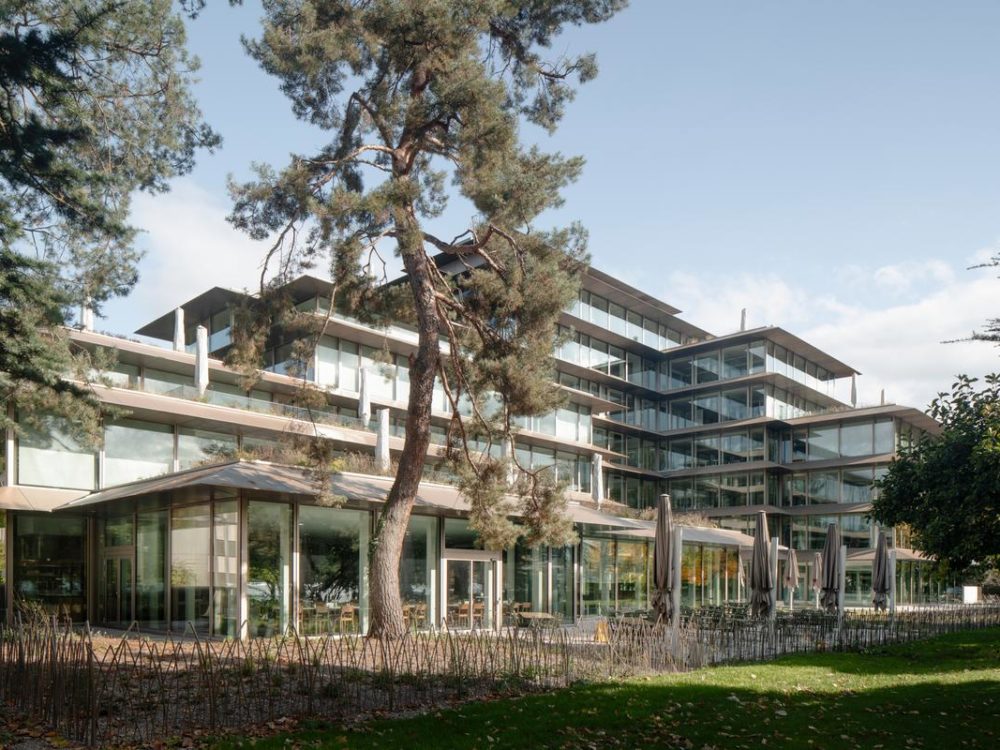The obsolete administrative building was transformed into a modern and sustainable building. Its facade was revived into an optimized, energy performing, light and transparent envelope cladded with photovoltaic modules which also shade the indoor spaces.
The rental units are connected to a new atrium which creates synergy and knowledge sharing between the different departments. The central position of the atrium brings identity and a feel of belonging to the users of the building.
Existing stone roof terraces are converted into greener spaces and connected to the surrounding park to delay rainwater running from the roofs to the ground and create biodiversity for plants and microorganisms.
The sloped photovoltaic modules integrated on the facades are covered with colour treated glass to make them match the metal cladding on the supporting structure for the facade elements. This gives the building a new horizontal and light expression that fits elegantly in the existing park and gives the users and passers-by a clear view into the new office building.The obsolete administrative building was transformed into a modern and sustainable building. Its facade was revived into an optimized, energy performing, light and transparent envelope cladded with photovoltaic modules which also shade the indoor spaces.
The rental units are connected to a new atrium which creates synergy and knowledge sharing between the different departments. The central position of the atrium brings identity and a feel of belonging to the users of the building.
Existing stone roof terraces are converted into greener spaces and connected to the surrounding park to delay rainwater running from the roofs to the ground and create biodiversity for plants and microorganisms.
The sloped photovoltaic modules integrated on the facades are covered with colour treated glass to make them match the metal cladding on the supporting structure for the facade elements. This gives the building a new horizontal and light expression that fits elegantly in the existing park and gives the users and passers-by a clear view into the new office building.
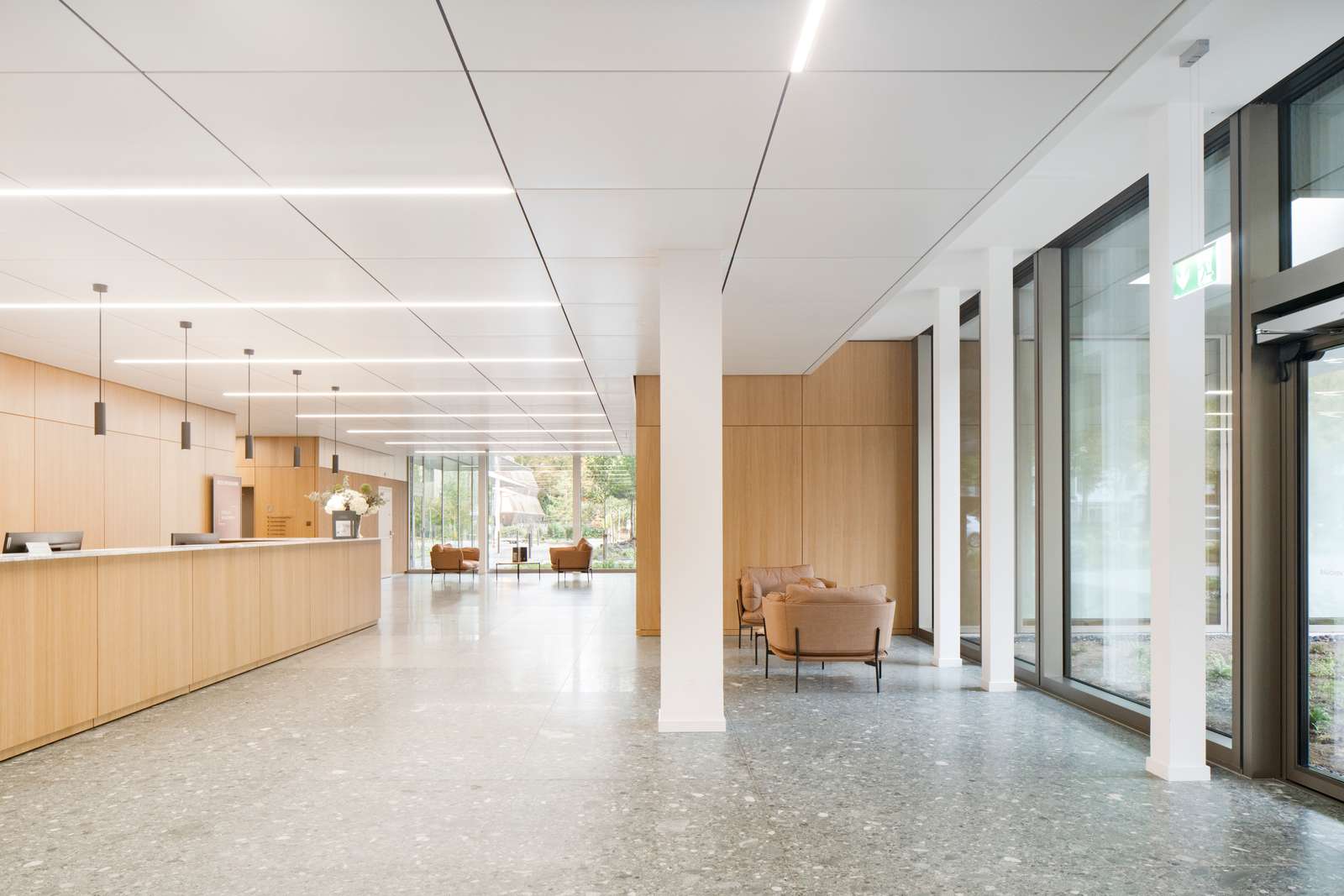
This is a commercial property with office, lab and storage space and an on-site staff canteen.
The new Highway Police Headquarters in Chur, designed by Comamala Ismail Architects, is Switzerland’s first net-zero energy building, demonstrating advanced solar architecture. A key feature of the design is the integration of a photovoltaic installation (BIPV) into the facades, where window parapets clad with PV modules serve multiple functions: generating electricity, providing shading, and reducing noise from the adjacent motorway. Additionally, PV modules installed on the flat roof contribute significantly to energy production. The combination of these systems generates approximately four time the building’s energy needs, with surplus electricity fed into Chur’s city network. To optimize solar performance, the building employs fixed shading elements that eliminate the need for motorized blinds while preventing overheating. High-performance triple-glazed windows further enhance insulation, reducing overall energy demand. The project seamlessly blends renewable energy generation with architectural design, setting a new benchmark for sustainable urban infrastructure.
The new Highway Police Headquarters in Chur, designed by Comamala Ismail Architects, is Switzerland’s first net-zero energy building, demonstrating advanced solar architecture. A key feature of the design is the integration of a photovoltaic installation (BIPV) into the facades, where window parapets clad with PV modules serve multiple functions: generating electricity, providing shading, and reducing noise from the adjacent motorway. Additionally, PV modules installed on the flat roof contribute significantly to energy production. The combination of these systems generates approximately four time the building’s energy needs, with surplus electricity fed into Chur’s city network. To optimize solar performance, the building employs fixed shading elements that eliminate the need for motorized blinds while preventing overheating. High-performance triple-glazed windows further enhance insulation, reducing overall energy demand. The project seamlessly blends renewable energy generation with architectural design, setting a new benchmark for sustainable urban infrastructure.
The rental units are connected to a new atrium which creates synergy and knowledge sharing between the different departments. The central position of the atrium brings identity and a feel of belonging to the users of the building. Existing stone roof terraces are converted into greener spaces and connected to the surrounding park to delay rainwater running from the roofs to the ground and create biodiversity for plants and microorganisms.
The sloped photovoltaic modules integrated on the facades are covered with colour treated glass to make them match the metal cladding on the supporting structure for the facade elements. This gives the building a new horizontal and light expression that fits elegantly in the existing park and gives the users and passers-by a clear view into the new office building.The obsolete administrative building was transformed into a modern and sustainable building. Its facade was revived into an optimized, energy performing, light and transparent envelope cladded with photovoltaic modules which also shade the indoor spaces.
The new Highway Police Headquarters in Chur, designed by Comamala Ismail Architects, is Switzerland’s first net-zero energy building, demonstrating advanced solar architecture. A key feature of the design is the integration of a photovoltaic installation (BIPV) into the facades, where window parapets clad with PV modules serve multiple functions: generating electricity, providing shading, and reducing noise from the adjacent motorway. Additionally, PV modules installed on the flat roof contribute significantly to energy production. The combination of these systems generates approximately four time the building’s energy needs, with surplus electricity fed into Chur’s city network. To optimize solar performance, the building employs fixed shading elements that eliminate the need for motorized blinds while preventing overheating. High-performance triple-glazed windows further enhance insulation, reducing overall energy demand. The project seamlessly blends renewable energy generation with architectural design, setting a new benchmark for sustainable urban infrastructure.
The new Highway Police Headquarters in Chur, designed by Comamala Ismail Architects, is Switzerland’s first net-zero energy building, demonstrating advanced solar architecture. A key feature of the design is the integration of a photovoltaic installation (BIPV) into the facades, where window parapets clad with PV modules serve multiple functions: generating electricity, providing shading, and reducing noise from the adjacent motorway. Additionally, PV modules installed on the flat roof contribute significantly to energy production. The combination of these systems generates approximately four time the building’s energy needs, with surplus electricity fed into Chur’s city network. To optimize solar performance, the building employs fixed shading elements that eliminate the need for motorized blinds while preventing overheating. High-performance triple-glazed windows further enhance insulation, reducing overall energy demand. The project seamlessly blends renewable energy generation with architectural design, setting a new benchmark for sustainable urban infrastructure.
CREDITS
Photo Ingo Rasp Photography
