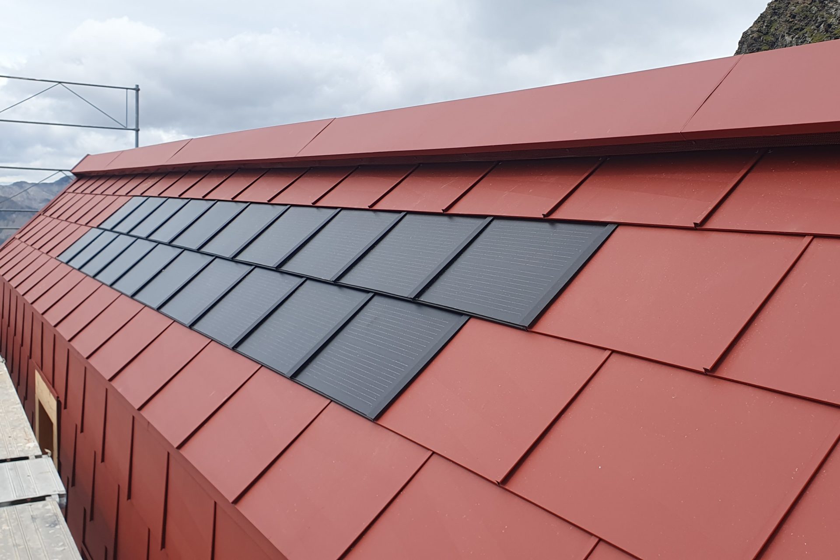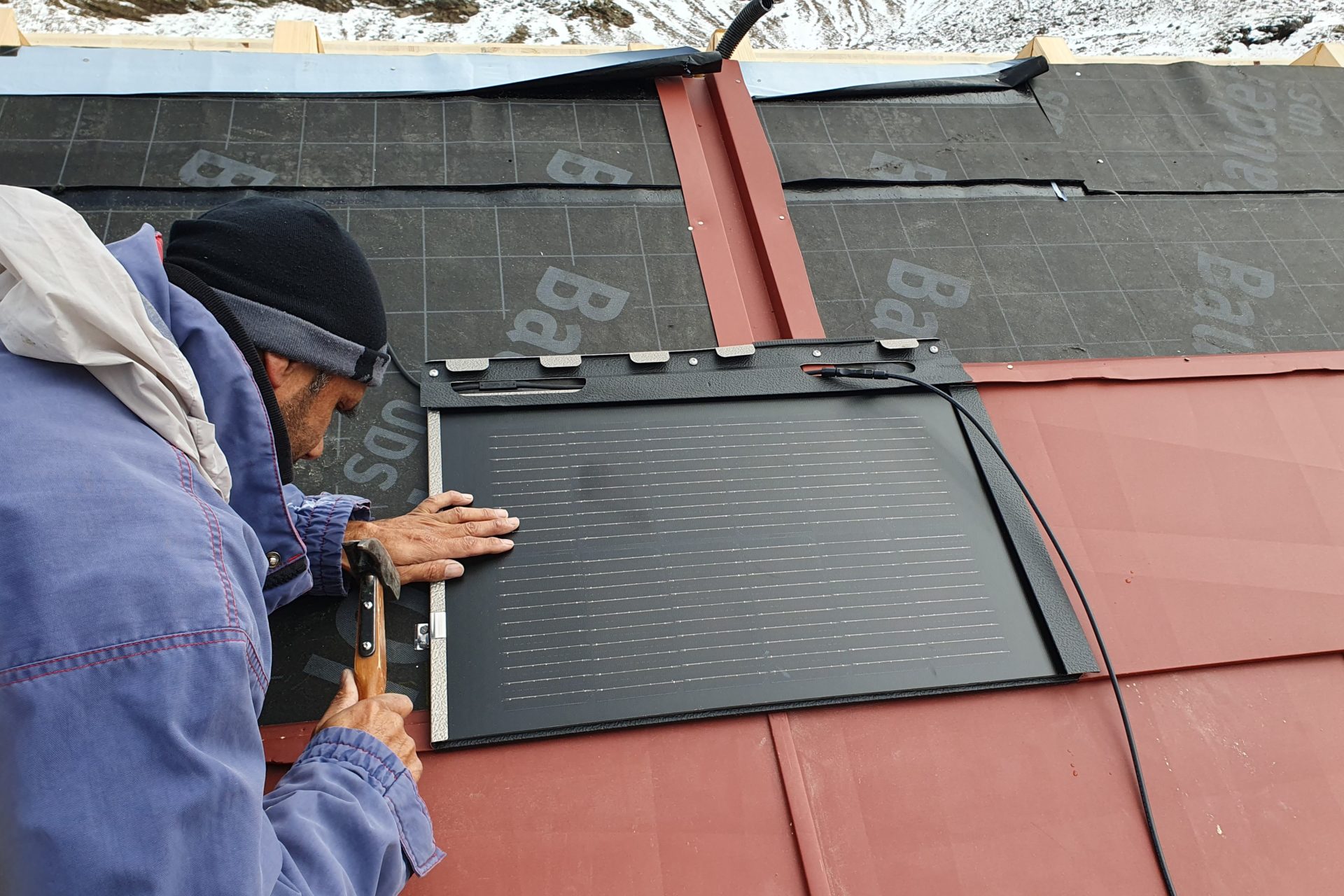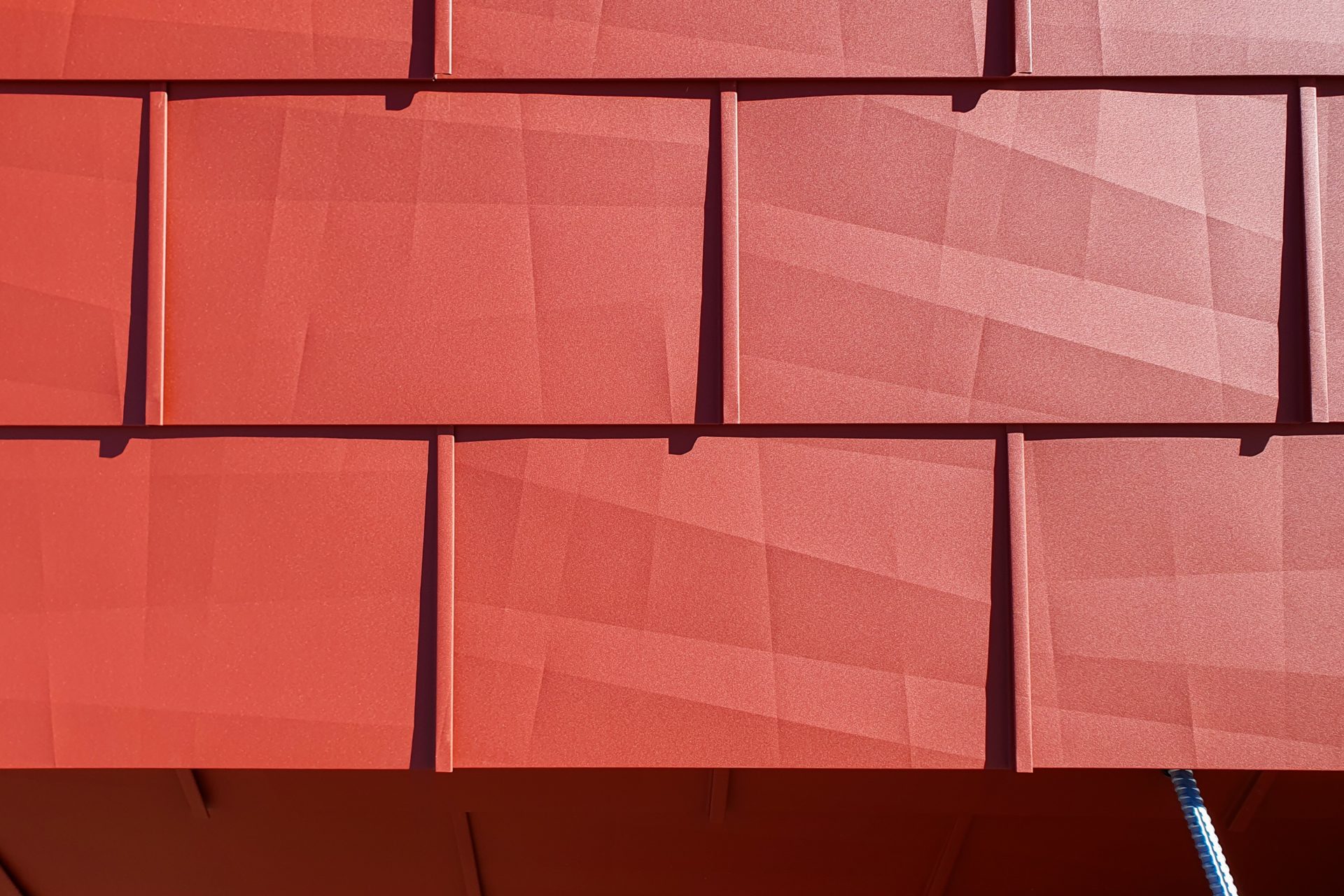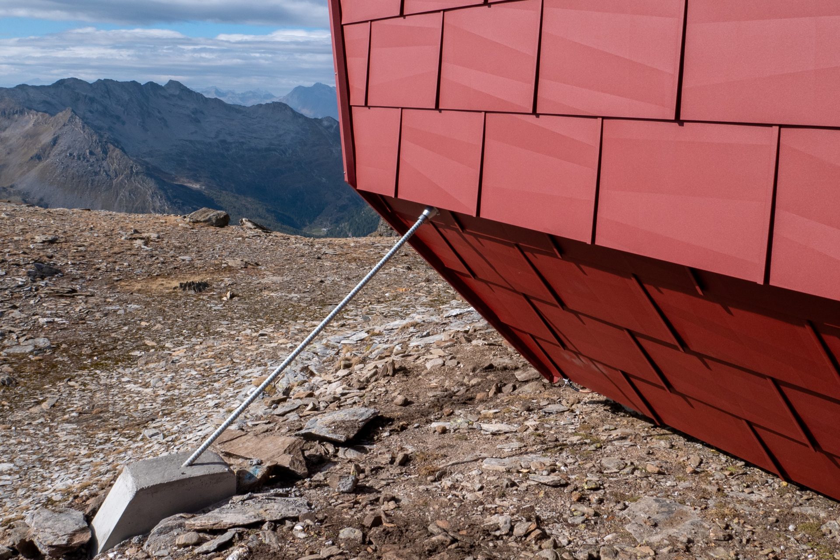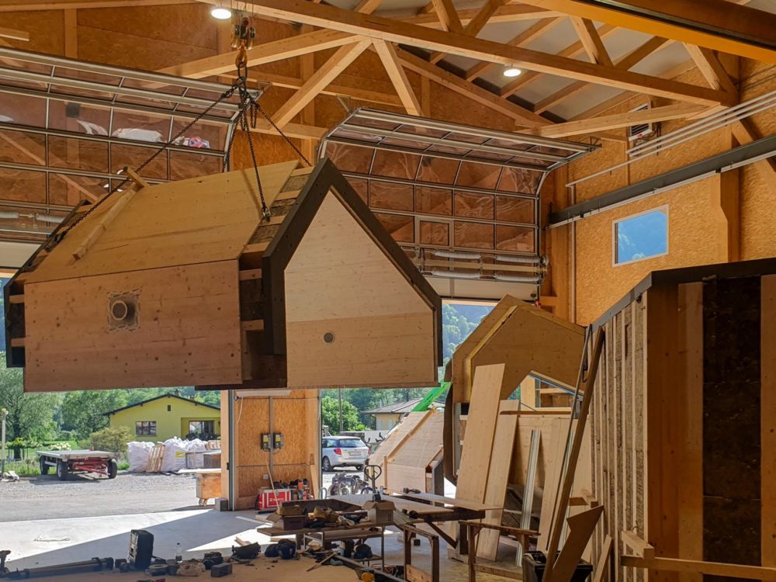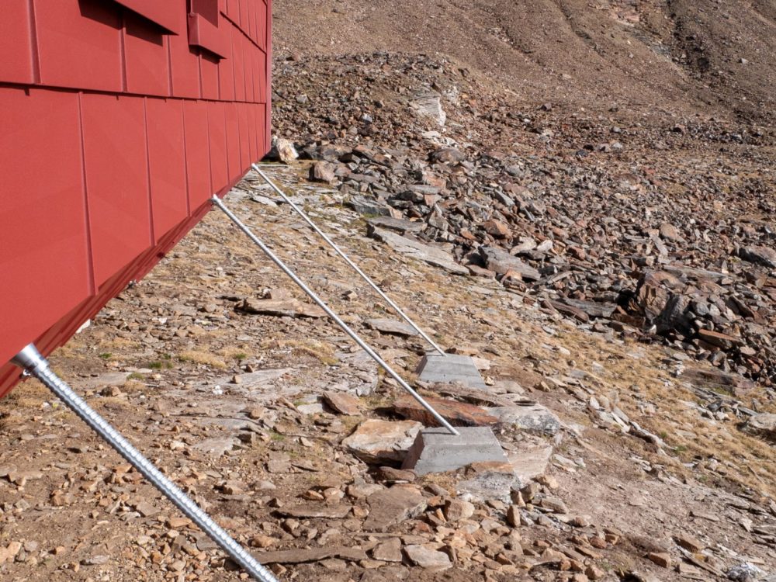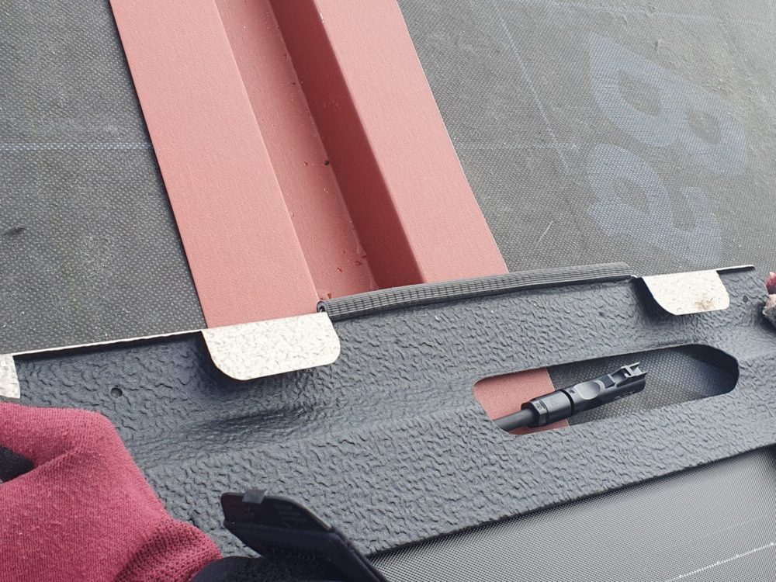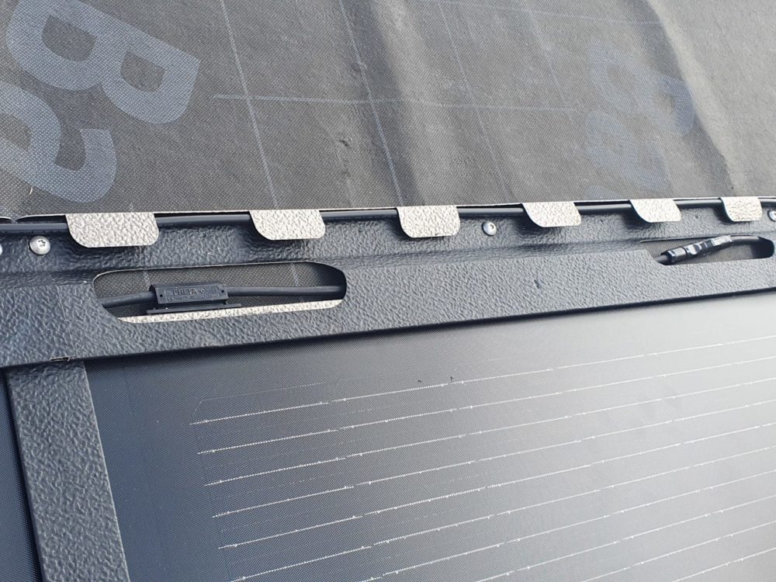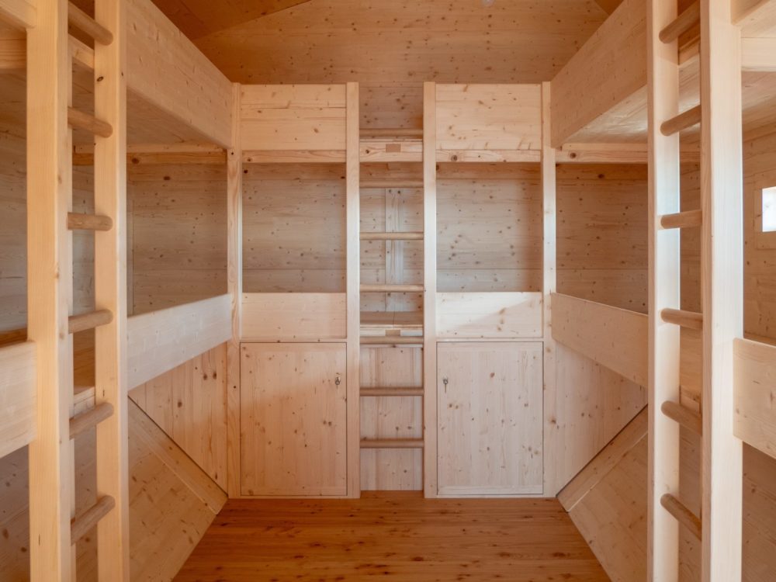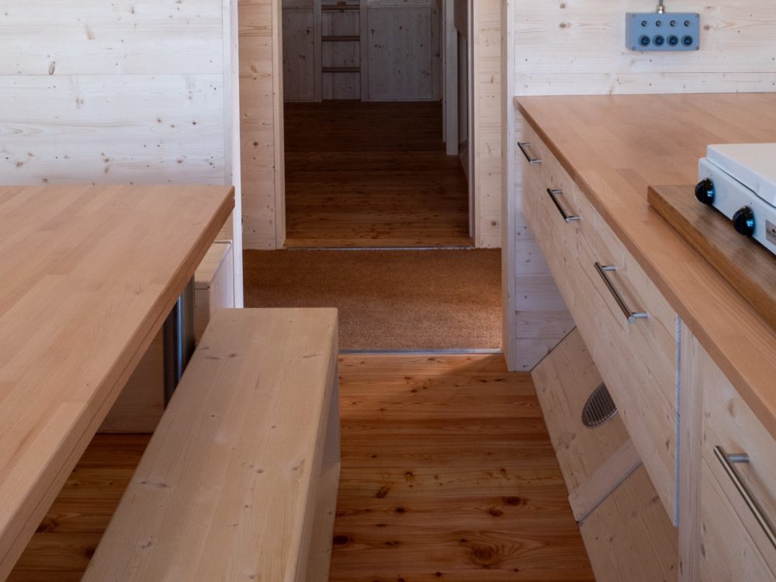The “Piano della Parete” shelter is permeated by a precise ethical vision. Ecological precautions ensure that utilisation and management activities minimise environmental impact in the natural and valuable context in which it is inserted.
Its heptagonal shape and the oxide-red aluminum sheets shell that surrounds it were adopted, beyond aesthetic considerations, as being suitable for contrasting snow accumulations.
It features a kitchen fuelled by liquid gas cylinders. It is not heated. No running water is supplied inside. A small integrated photovoltaic installation provides energy for internal lighting and powers some USB stations for charging electronic devices.
The dry toilet is not connected to the interior, but is only accessible from the outside; it exploits the natural composting process of solid and liquid waste.
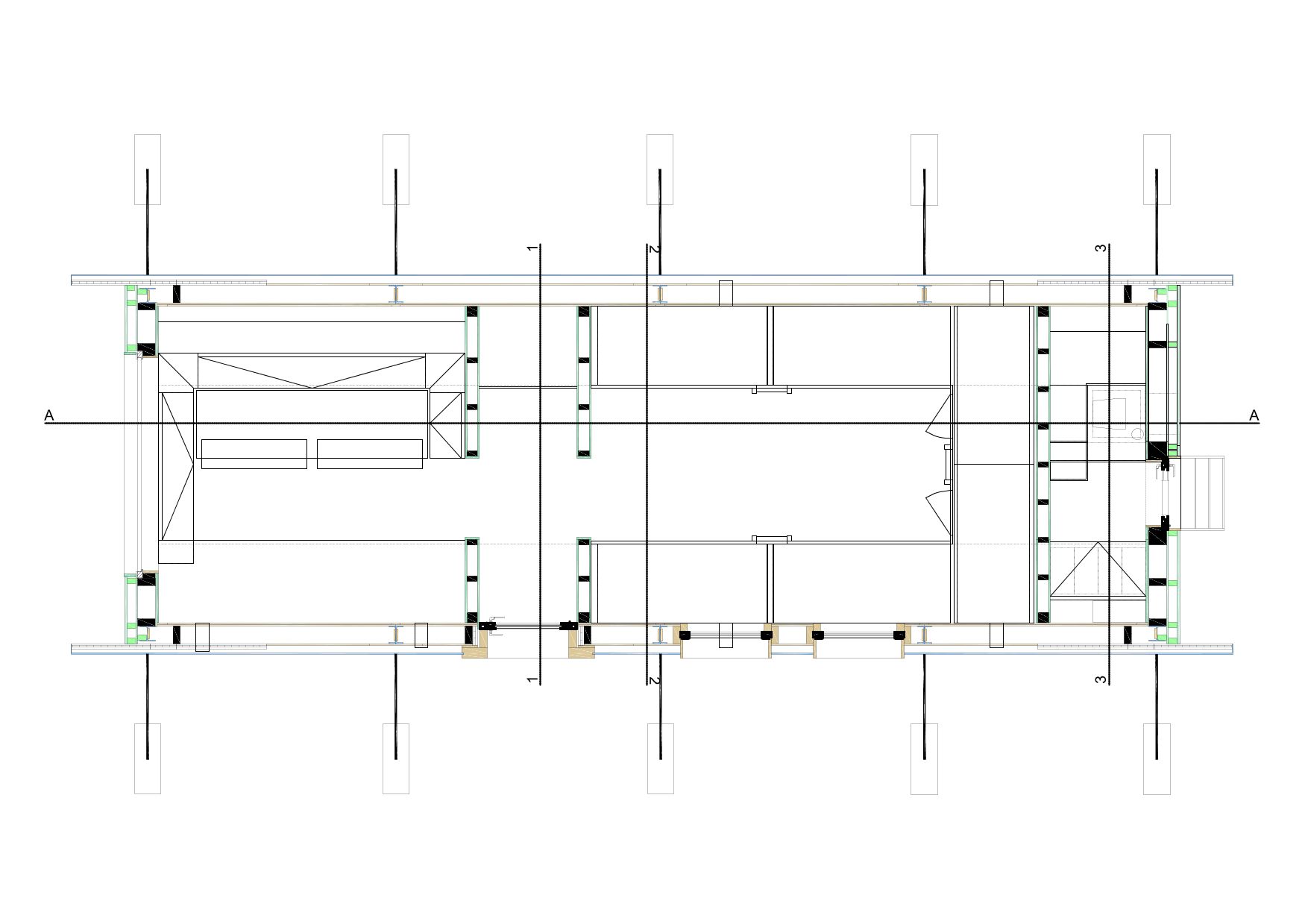
Architectural plan.
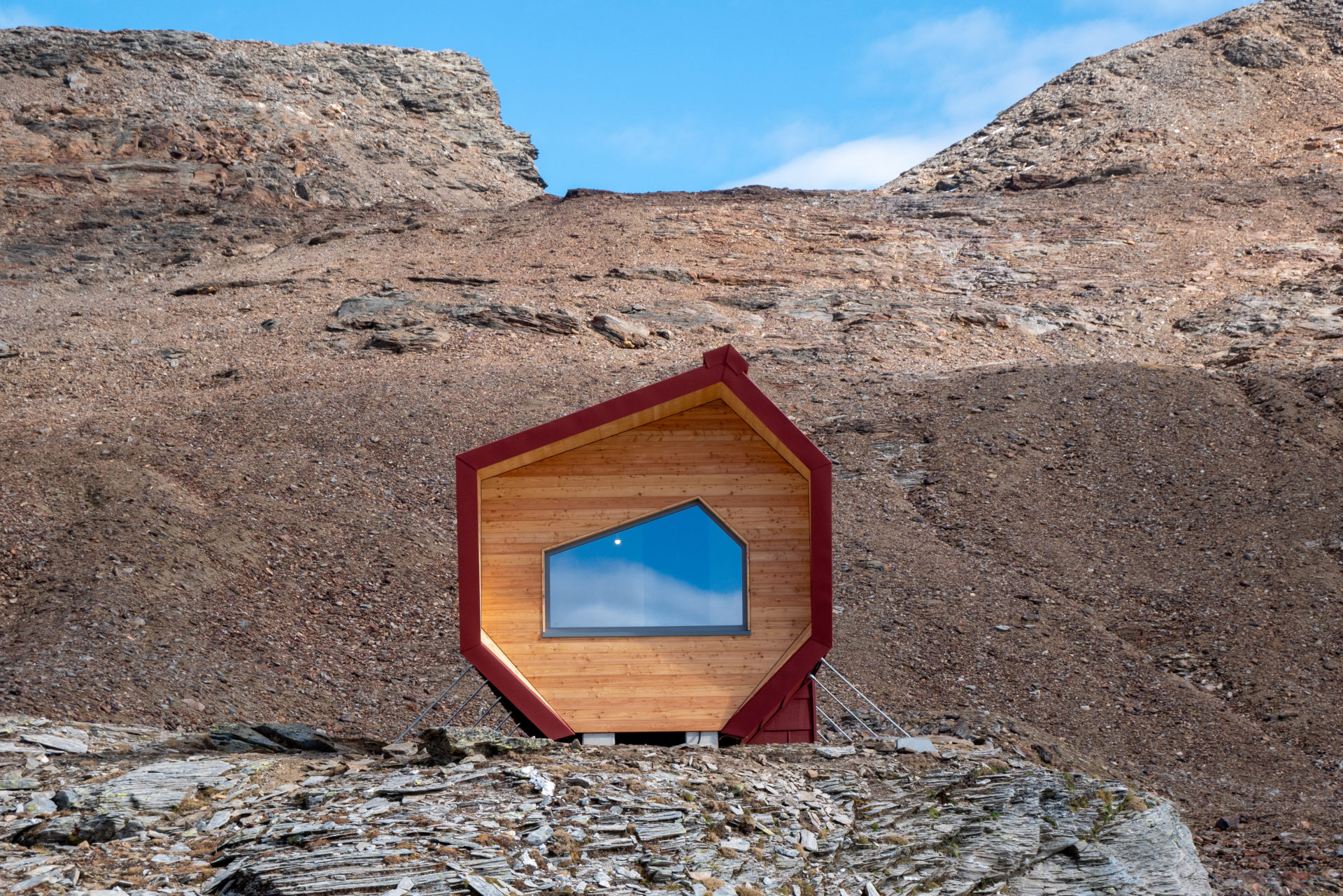
The shelter “Piano della Parete” as viewed from the west.
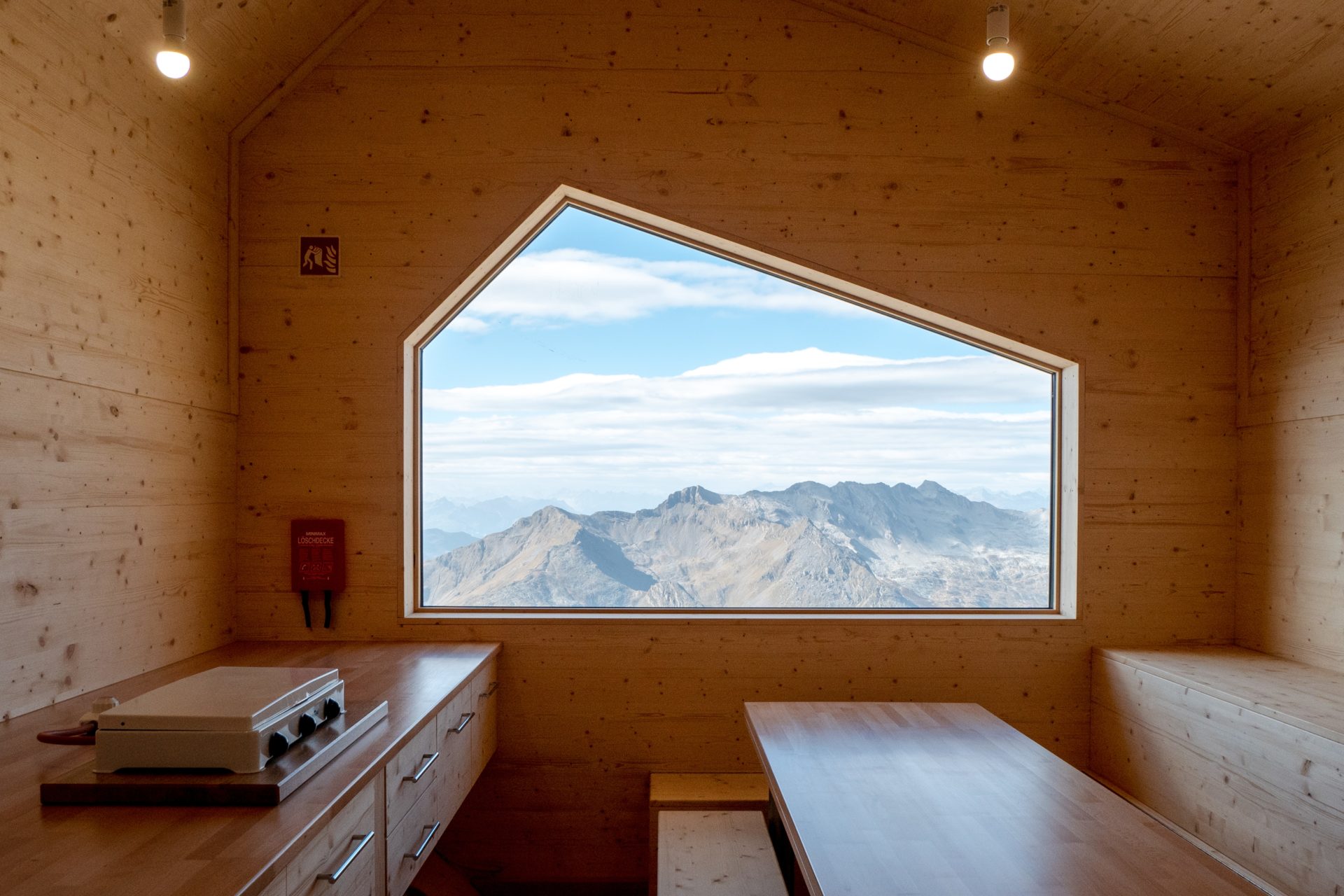
The living zone can accomodate up to 12 people.
| Active solar surface | 5.88 m² | – |
| Active solar surface ratio | <25% | – |
| Nominal power | 0.86 kWp | – |
| Building skin application | Solar tiles | – |
| Storage | 4x 12V/260Ah GEL batteries | abt. 12.5 kWh |
| Monitoring | Remote monitoring via victron energy APP | |
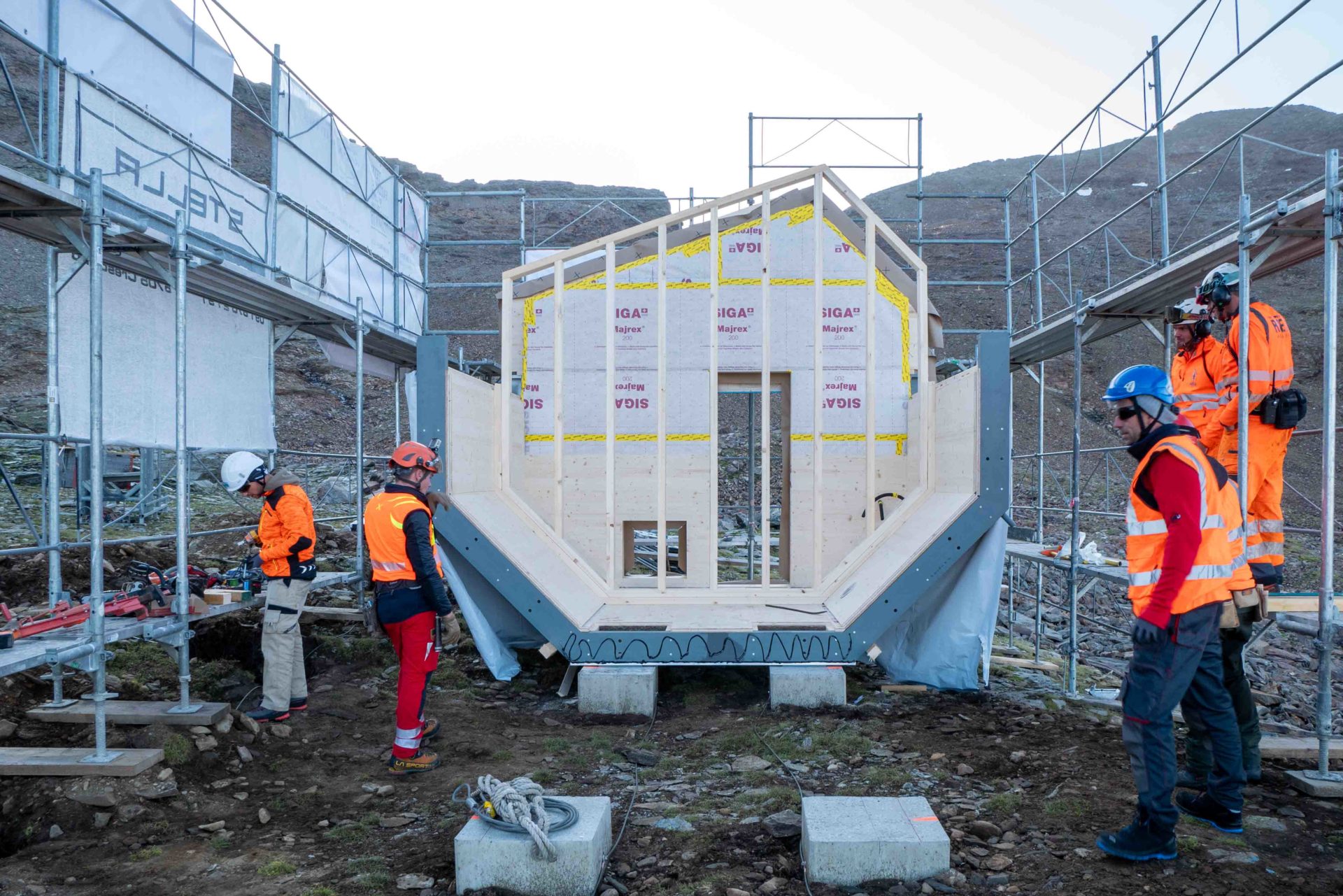
Setting of the first unit (of 8).
The shelter sits on 10 concrete foundation plinths, anchored to the ground, which keep it approximately 25 cm above the ground. The location chosen for the positioning of the bivouac makes it safe from landslides and it is unlikely to be reached by avalanche snow masses. Nevertheless, the load-bearing structure of the construction, consisting of metal trusses and wooden beams, was anchored to the ground in order to counteract the thrust of the wind and the “blow” of any avalanches.
The envelope consists of prefabricated wooden panels insulated with a 20 cm layer of rock wool. The cladding of the pitches is made of aluminium sheets, while the east and west facades are clad with larch wood matchboarding.
In order to be able to transport the shelter all the way to the Piano della Parete, the structure was divided into 8 parts (4 lower and 4 upper). The modules weighed between 1,400 and 2,100 kg.
The pre-assembly of the 8 modules constituting the “Piano della Parete” mountain shelter was executed lower in the valley (Dongio, Blenio Valley) at the Truaisch&Derighetti Sagl carpentry company. There is was possible to complete most of the cladding of the walls and to identify assembly problems. The interiors are entirely made of wood, and the electrical and gas system were executed ex-wall.
The assembly phase of the module then proceeded by means of a stationary flight with a special K-Max type helicopter. The construction phase at high altitude lasted 6 weeks.
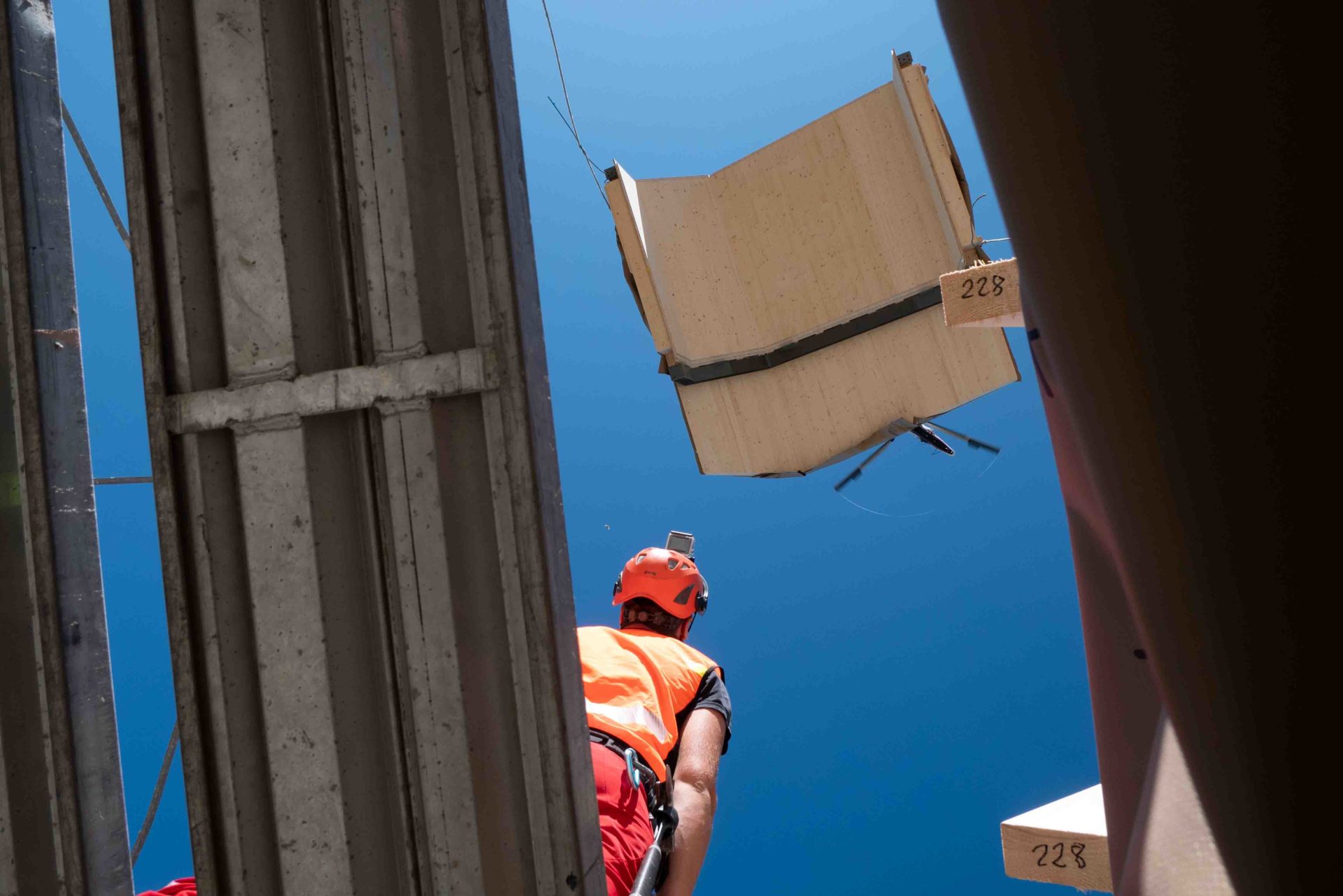
Stationary flight assembly of the eight modules of the shelter “Piano della Parete”.
CREDITS
Photo Sabrina Binda
