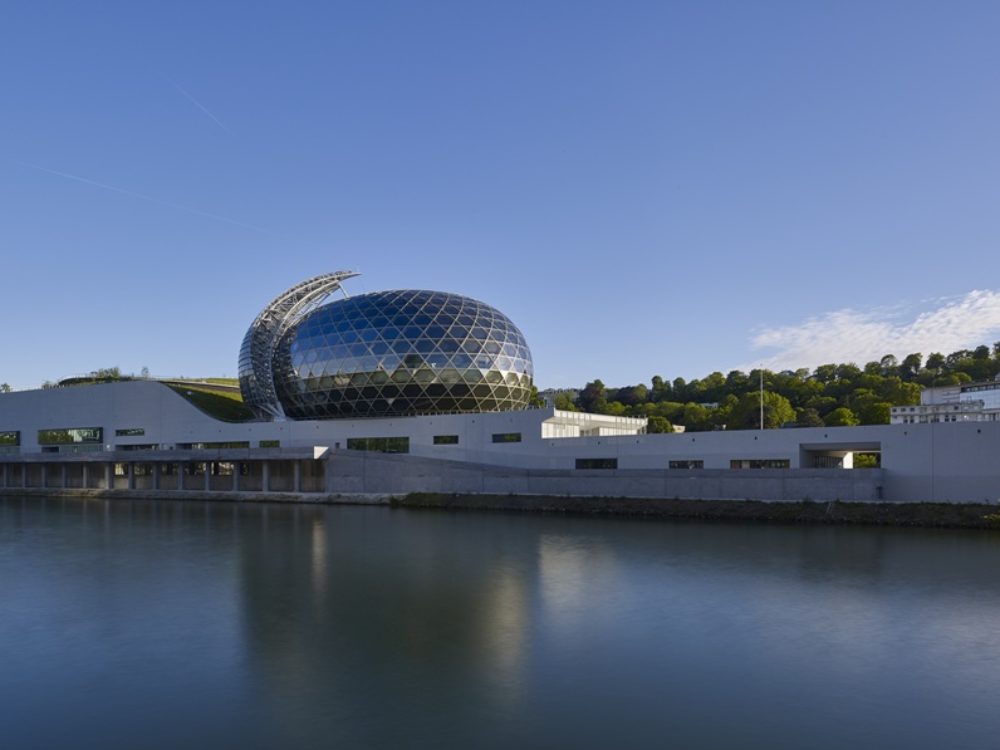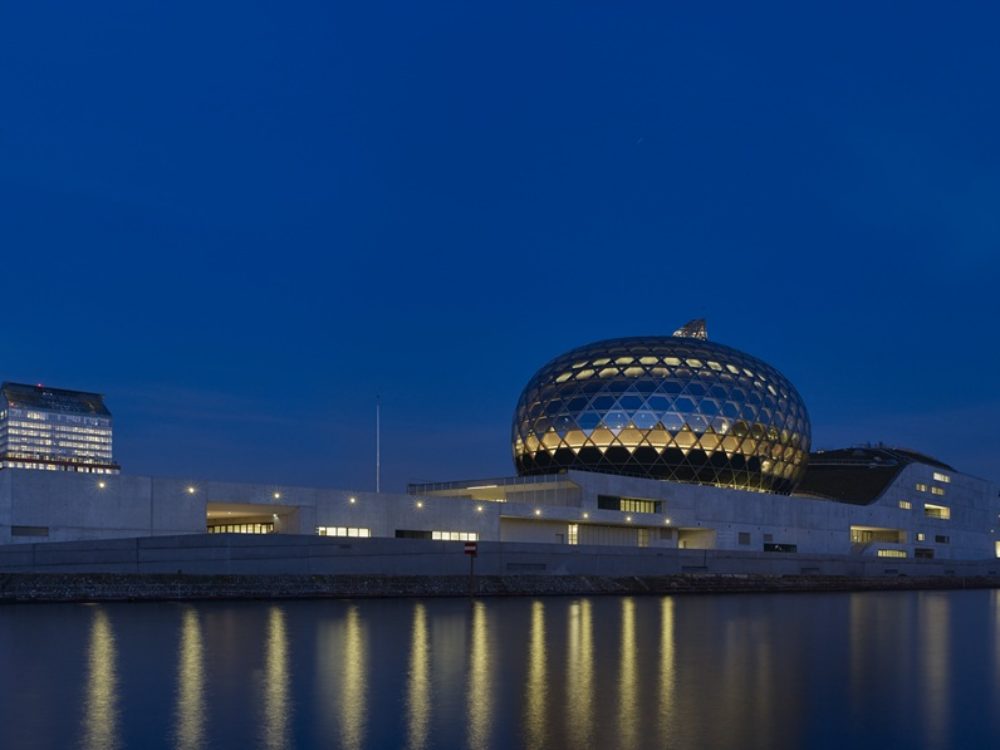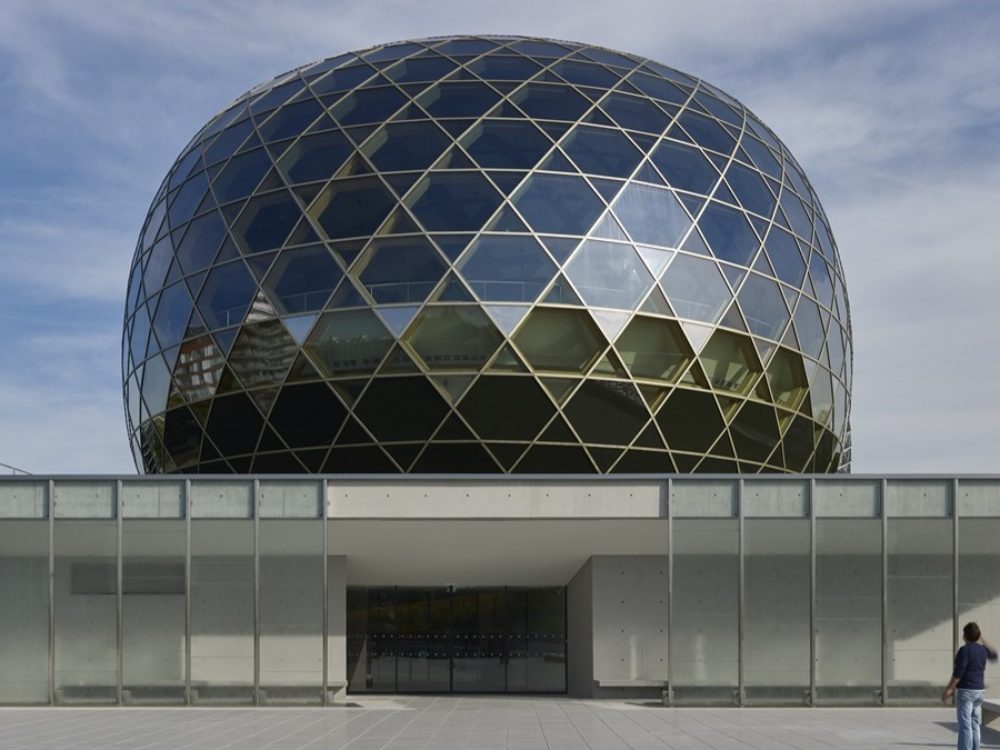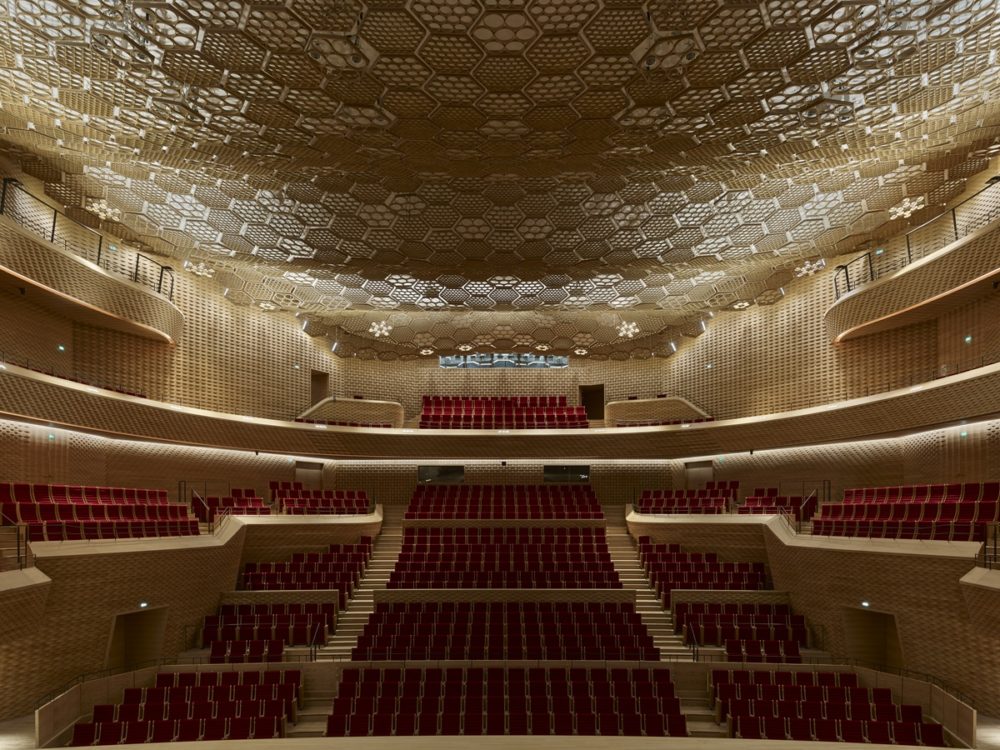La Seine Musicale, located on Île Seguin in Boulogne-Billancourt, Paris, is a bold cultural complex designed by Shigeru Ban in collaboration with Jean de Gastines.
The facility, inaugurated in April 2017, encompasses about 36,500 m² of built area including multiple performance venues, rehearsal and recording spaces, administrative zones, and a rooftop garden. At the heart of the complex rises the oval timber auditorium — often referred to as “the wooden egg” — enclosed by a glass facade and supported by a free-form glulam structure composed of over 1,700 unique elements.
The structure sits atop the Seine, giving the impression of a ship anchored on the riverbank — a poetic reference to the heritage and the island site. Inside, the main auditorium (Patrick-Devedjian Auditorium) accommodates about 1,150 seats and is optimized for acoustic performance, thanks to carefully designed surfaces and acoustic materials. Adjacent is the larger, modular Grande Seine hall, capable of hosting 4,000 to 6,000 spectators depending on configuration.
The layout of the Seine Musicale is characterised by fluidity and permeability: a large central foyer runs through the heart of the complex, connecting the main entrances and creating visual and physical continuity between the interior spaces and the surrounding landscape. Overall, the architecture melds expressive form, high-performance materials, and a strong sustainable ambition.
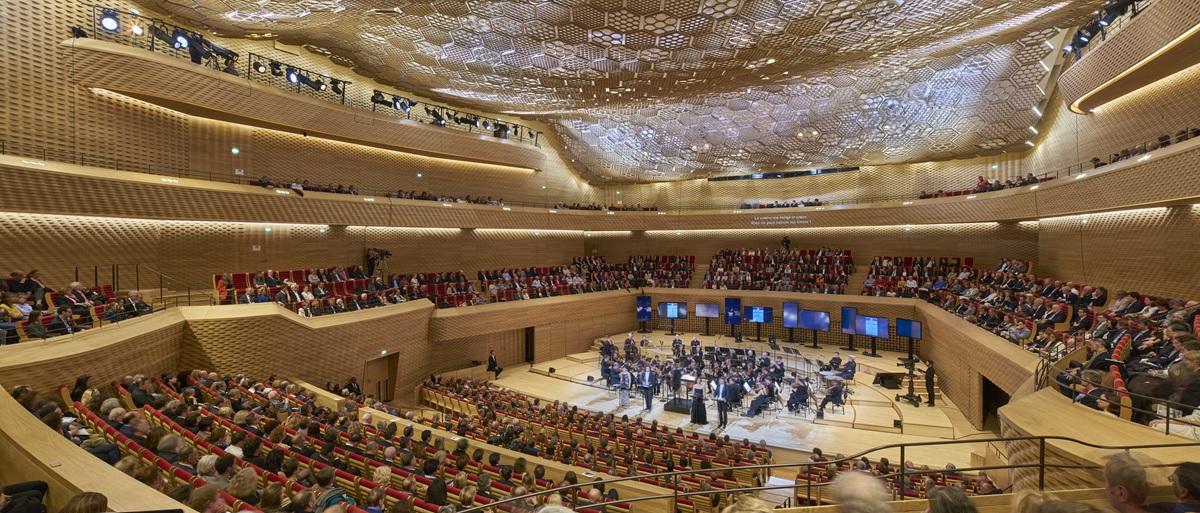
Patrick-Devedjian Auditorium, La Seine Musicale – beneath the building’s rotating solar sail, this timber-clad hall celebrates the interplay of structure, light, and sound that defines the spirit of solar architecture.
One of the most visually and technically arresting features of La Seine Musicale is the rotating solar sail that acts both as a shading device and as an energy-generating membrane. The sail is mounted on a 90-metre rail encircling the auditorium and is capable of rotating to follow the sun’s path, thereby optimizing solar exposure and PV yield.
The total surface of the solar sail amounts to over 1,000 m² of photovoltaic surface composed of 470 customized modules, of which 396 are power-producing units. This dual role is essential: it reduces cooling loads and contributes to the building’s electrical demand. By actively tracking the sun and adjusting its orientation throughout the day, the system maximizes irradiance capture and mitigates shading losses. In all, La Seine Musicale stands as a compelling case of how photovoltaics can become a functional and expressive element of architecture, not merely an add-on.
La Seine Musicale embodies a striking fusion of architectural expressiveness and photovoltaic performance. Its rotating solar sail not only becomes a sculptural feature but also a functional skin that shades the auditorium and generates power. This is a vivid example of solar architecture: photovoltaics not as an afterthought, but as an embedded, dynamic component of the building’s identity.
From a design perspective, the project demonstrates how customization (shape, materials, movement) can harmonize with technical systems to achieve synergy of form and function. From a performance standpoint, the tracking sail mitigates many losses typical of fixed PV installations, and the shared shading/energy role helps balance loads.
For architects, engineers, and energy designers, La Seine Musicale offers a case study in integrated design: the collaboration of timber structure, glazing, solar systems, and control logic in a complex public space. While tradeoffs (mechanical complexity, maintenance, control robustness) must be considered, this project pushes the boundary of what it means to make “solar buildings” that are also compelling architecture.
CREDITS
Photos © Didier Boy de la Tour
