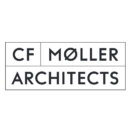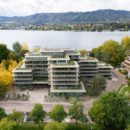29.01.2025

Architect Thue Hasløv – C.F. Møller
Master’s degree at KADK – Architecture at Royal Danish Academy of Fine Arts
Joined C.F. Møller in 2015 and became Partner in 2022.
Can you tell us about the design philosophy behind the transformation of Bellerivestrasse 36?
Our guiding vision for this project was to transform a closed, monolithic 1970s structure into what we now call a “Pavilion in the Park.” The original building was somewhat disconnected from its beautiful surroundings along Lake Zürich. Our challenge was to open it up visually and physically while maintaining its architectural integrity. One key strategy was replacing the old façade with photovoltaic panels that generate clean energy and create transparency, allowing the building to blend into the surrounding park. This makes the building appear lighter and more inviting for its users and the public.
What were some of the main challenges in this renovation?
One of the most significant challenges was balancing preservation with modernisation. We wanted to maintain the historical essence of the building while bringing it into the future, especially in terms of sustainability.
The renovation wave is becoming a global trend, focusing on sustainability. How does this project fit into that broader context?
The global architectural community increasingly recognises the importance of adaptive reuse and renovation over building new structures, as it plays a critical role in reducing our carbon footprint. Renovations allow us to extend the life of existing buildings, significantly reducing the environmental impact associated with demolition and new construction. Buildings account for nearly 40% of global energy consumption and over 36% of CO₂ emissions, especially in the EU.
How does the building’s transformation improve the user experience?
The new design significantly enhances the user experience by introducing a central atrium. This space fosters collaboration and interaction among the building’s tenants. The increased daylight, improved air quality, and green terraces make the building a more comfortable and inspiring place to work. We’ve also scaled down the entrances to bring the building to a more human scale, making it more approachable and integrated with the surrounding park. The terraces, transformed into green spaces, provide users with peaceful, relaxing areas while contributing to the building’s biodiversity and rainwater management system.
What does this project signify for the future of sustainable design?
The Bellerivestrasse project exemplifies how sustainability can be integrated into existing structures, a critical trend as we look to reduce environmental impacts globally. This project doesn’t just meet current sustainability standards, such as the stringent Swiss Minergie certification, but sets a benchmark for future renovations. It’s a clear example that renovating existing buildings can be more sustainable than building new ones, especially focusing on reducing energy consumption, using renewable materials, and enhancing the surrounding environment. This is the future of architecture—balancing people’s needs with the planet’s needs, all while preserving cultural and architectural heritage.
What’s the most innovative aspect of this project?
The innovative use of photovoltaic panels integrated into the design is a highlight. These panels are not just functional—they’re aesthetic. They create a seamless visual experience while generating energy and eliminating the need for additional sun-shading devices. This type of multifunctional, sustainable design is vital to creating buildings that serve their users and contribute to the environment meaningfully. The atrium, too, is a pivotal feature, transforming the internal dynamics of the building and creating a vibrant hub for interaction.


