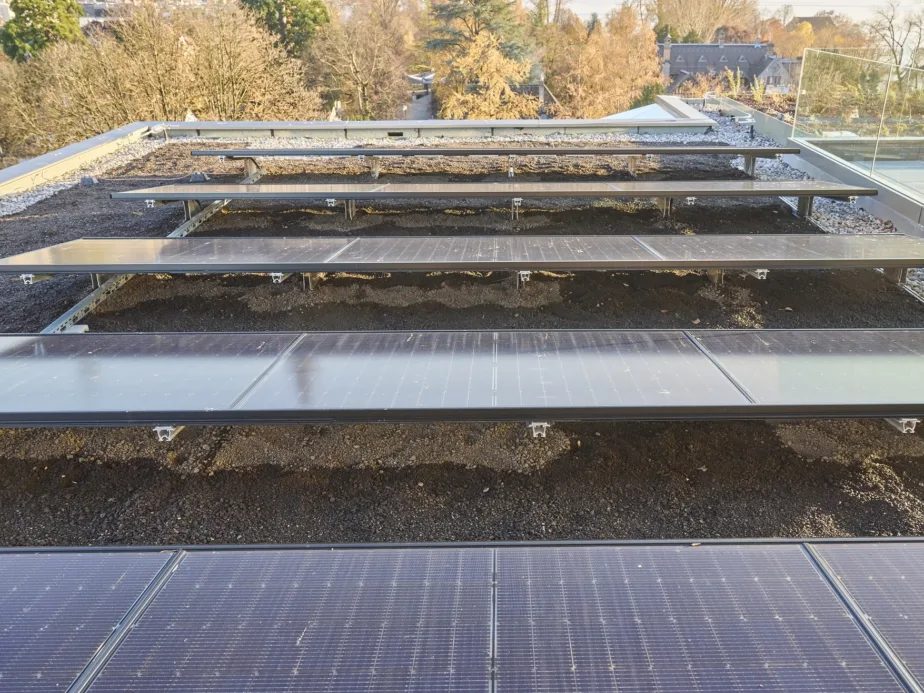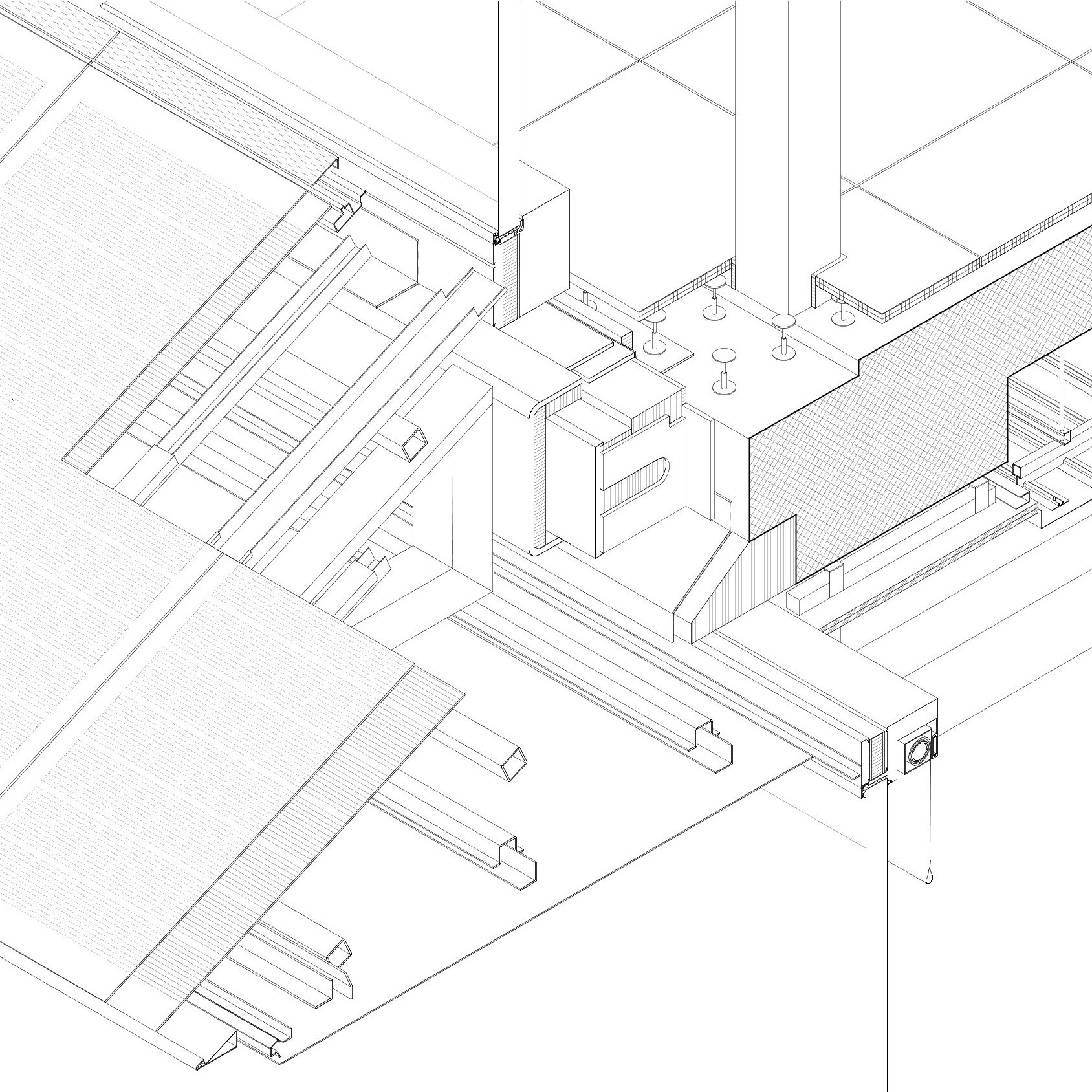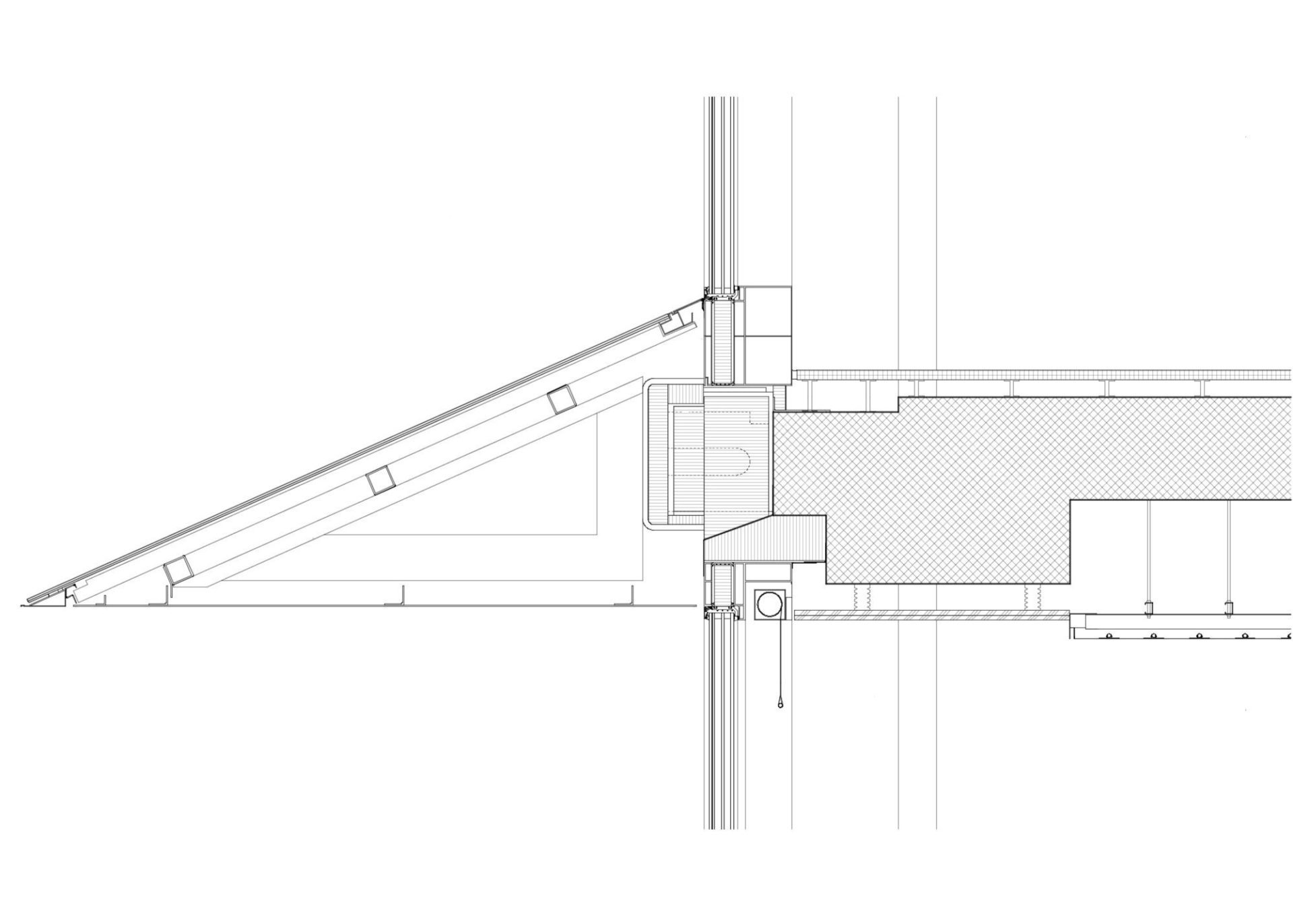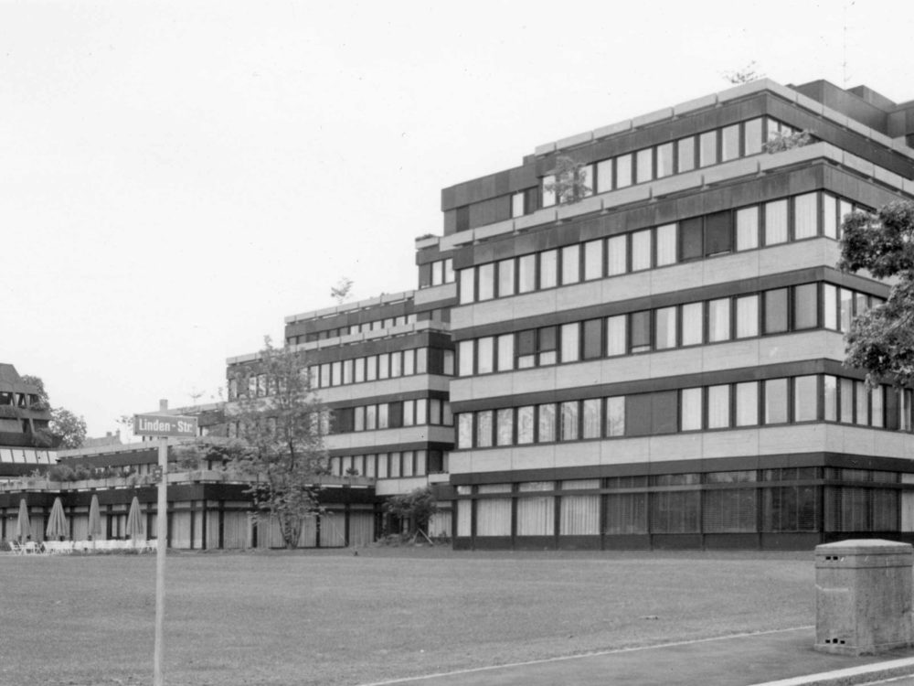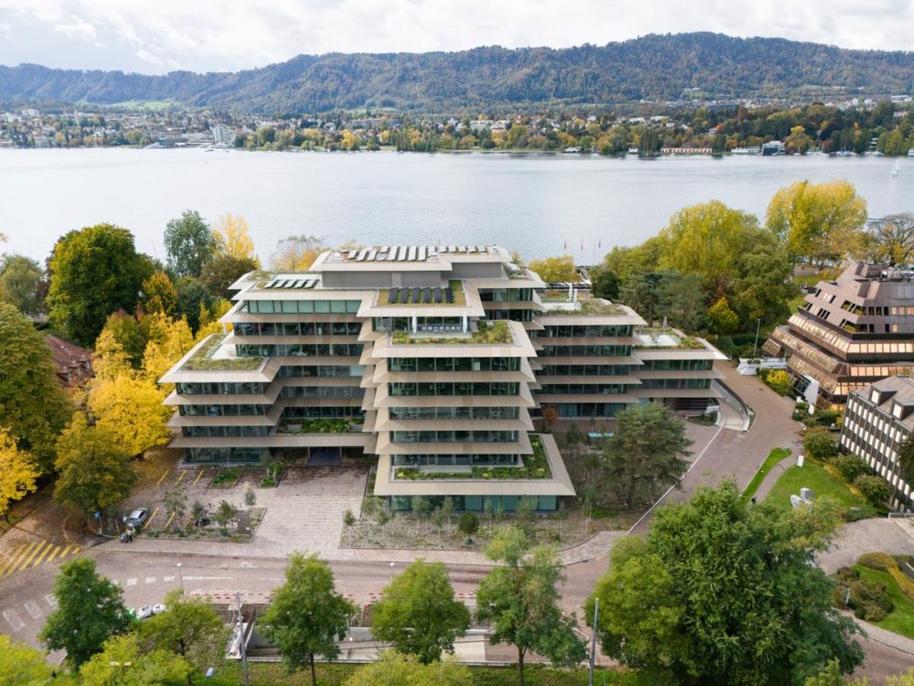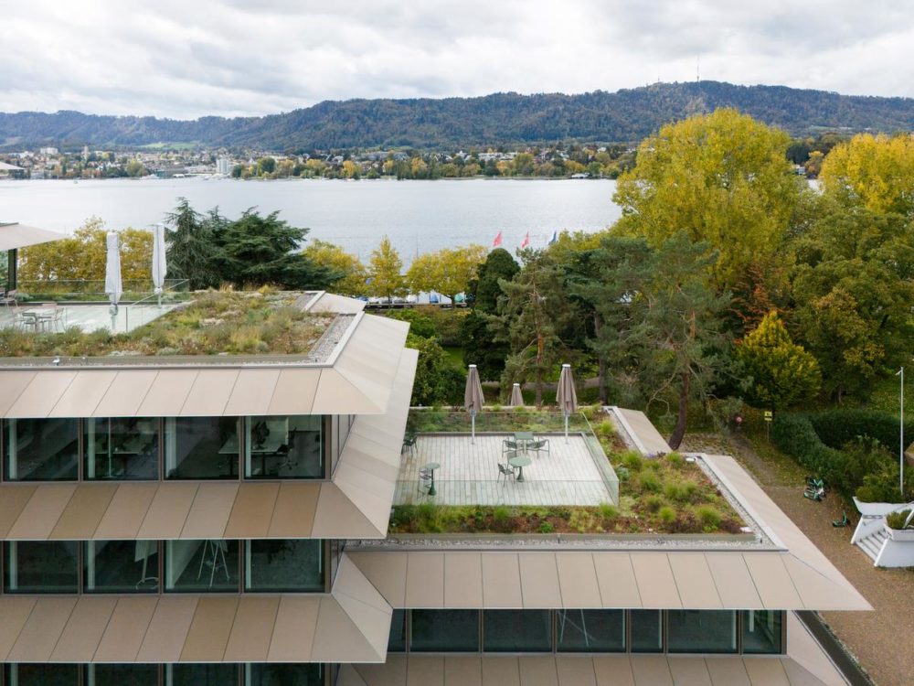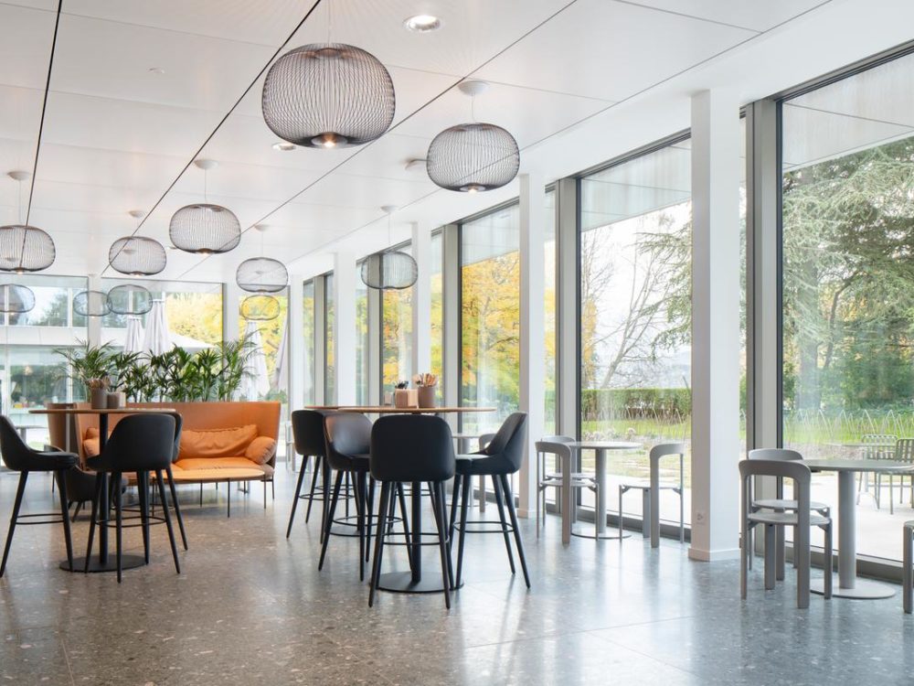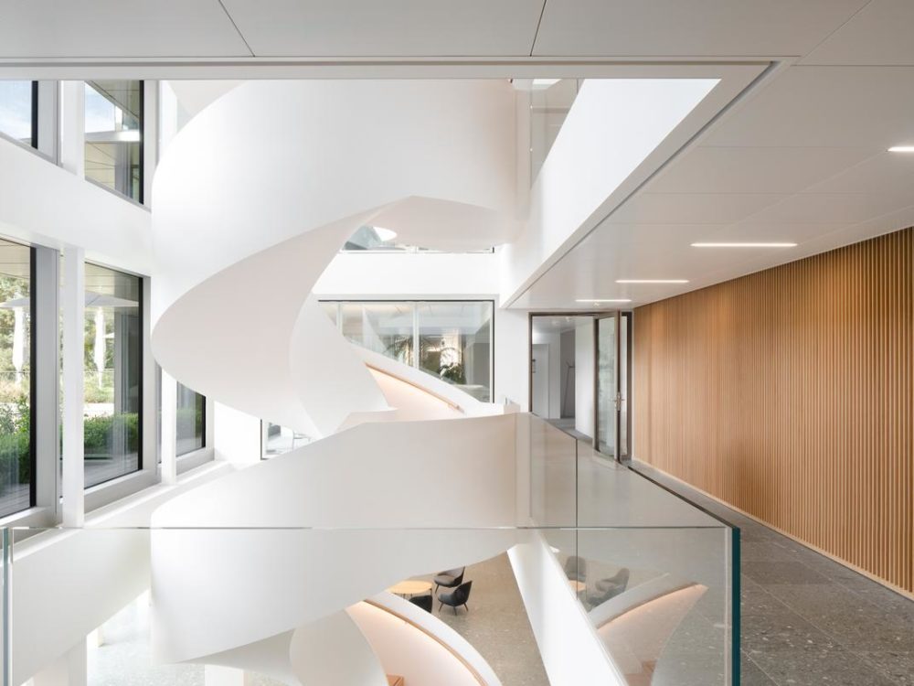L’ancien bâtiment administratif a été transformé en un bâtiment moderne et respectueux de l’environnement. Sa façade a été rénovée pour devenir une enveloppe optimisée, performante en termes d’énergie, légère et transparente, recouverte de modules photovoltaïques qui procurent également de l’ombre aux espaces intérieurs.
Les unités locatives sont quant à elles reliées à un nouveau atrium qui favorise les échanges et le partage des connaissances entre les différents départements. La position centrale de l’atrium confère une identité et un sentiment d’appartenance aux utilisateurs du bâtiment.
Les terrasses existantes sur le toit ont été transformées en espaces verts et reliées au parc environnant afin de retarder l’écoulement des eaux pluviales vers le sol et de favoriser la biodiversité végétale et microbienne.
Les modules photovoltaïques horizontaux intégrés dans les façades sont recouverts de verre traité pour être compatibles avec le revêtement métallique de la structure porteuse des éléments de façade. Le bâtiment bénéficie ainsi d’une nouvelle expression horizontale et légère qui s’intègre élégamment dans le parc existant et offre aux utilisateurs et aux passants une vue dégagée sur le nouveau bâtiment administratif

Plan architectural, coupe à l’échelle 1:200. Source: C.F. Møller Architects.
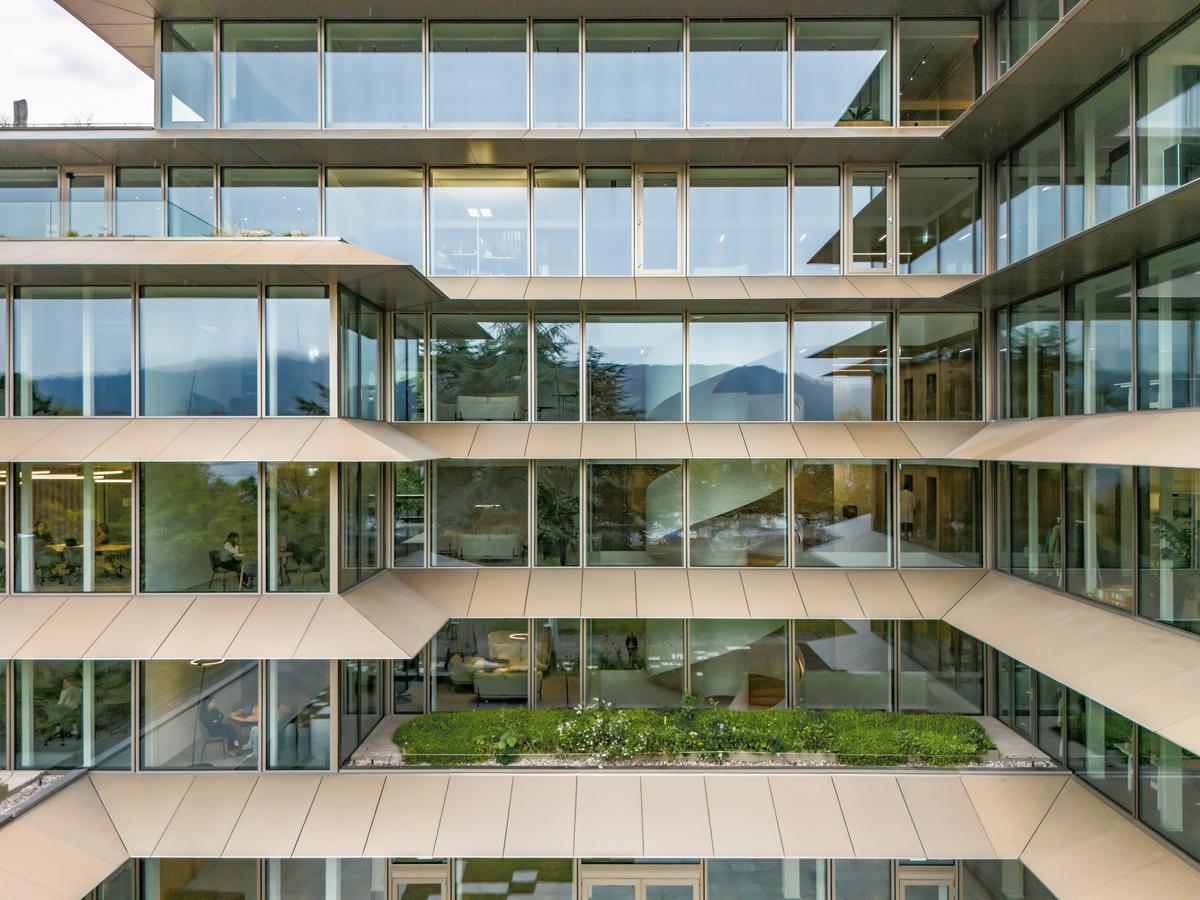
La propriété commerciale renouvelée se distingue par un design contemporain et un look élégant, avec une façade ouverte donnant sur le lac, équipée de technologies et de matériaux de pointe.
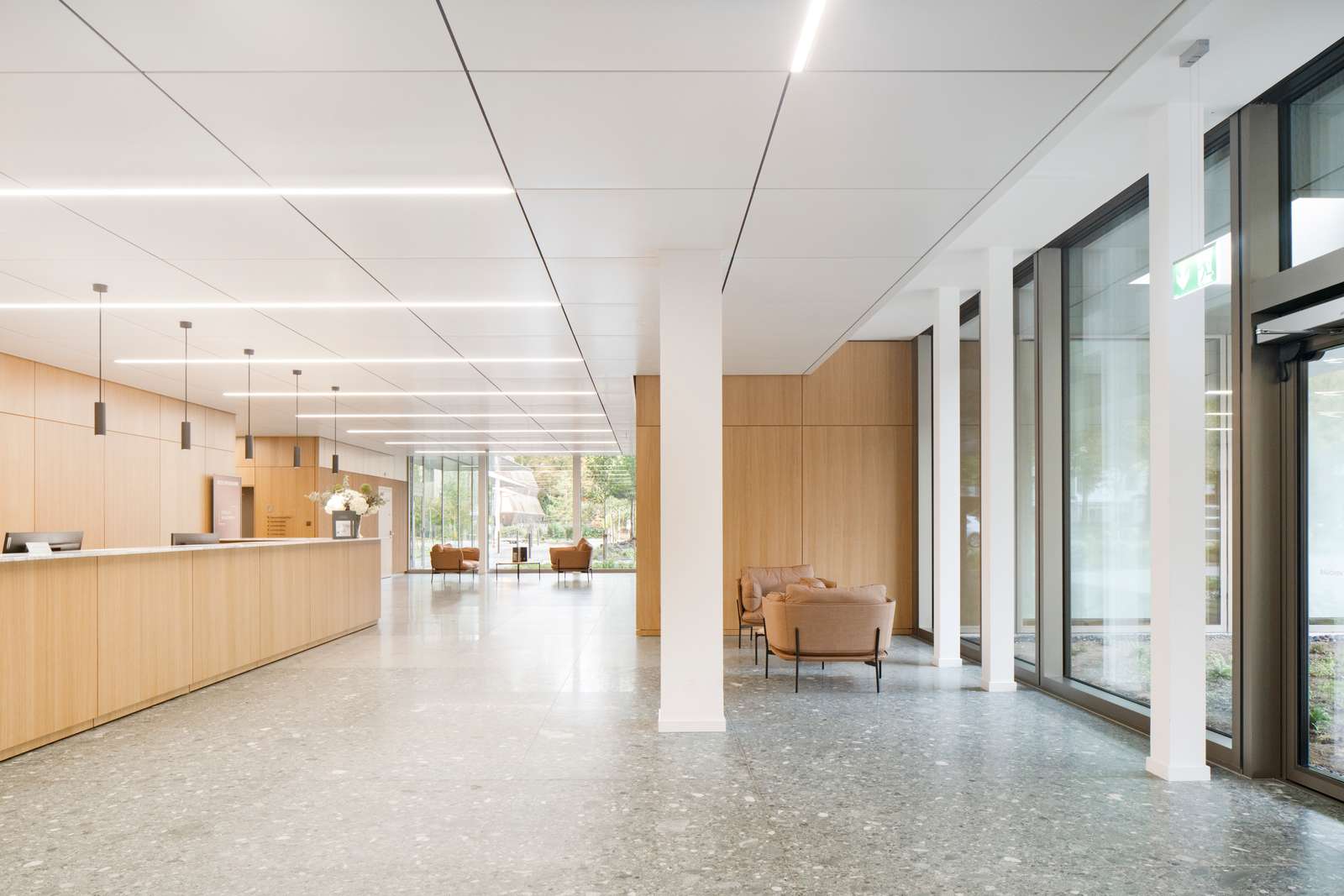
Il s’agit d’une propriété commerciale comprenant des bureaux, des laboratoires, des espaces de stockage et une cantine pour le personnel sur place.
| Surface solaire active | 205 m² | 3’690 m² |
| Rapport surface solaire active | n/a | n/a |
| Puissance nominale | 42 kWp | 436 kWp |
| Application de l’enveloppe du bâtiment | Toit plat | Accessoires |
| Stockage | Prédéfini | n/a |

Le bâtiment des années 1970 apparaissait auparavant fermé, surtout lorsque le soleil brillait et que les stores étaient baissés.
Les modules photovoltaïques sont intégrés dans une construction en acier triangulaire sur chaque étage de la façade transparente du bâtiment, créant une corniche frappante entre les différents niveaux, ce qui redéfinit l’esthétique des années 1970 du bâtiment. Outre son attrait visuel, la double fonction de production d’énergie et de protection solaire extérieure renforce la durabilité du bâtiment.
Cet élément architectural s’étend de 1,8 mètre à partir de la façade. Si les côtés supérieur et inférieur des panneaux semblent homogènes, ils sont en réalité fabriqués à partir de matériaux différents : de l’aluminium sur la face inférieure et des modules photovoltaïques en verre sur la face supérieure inclinée.
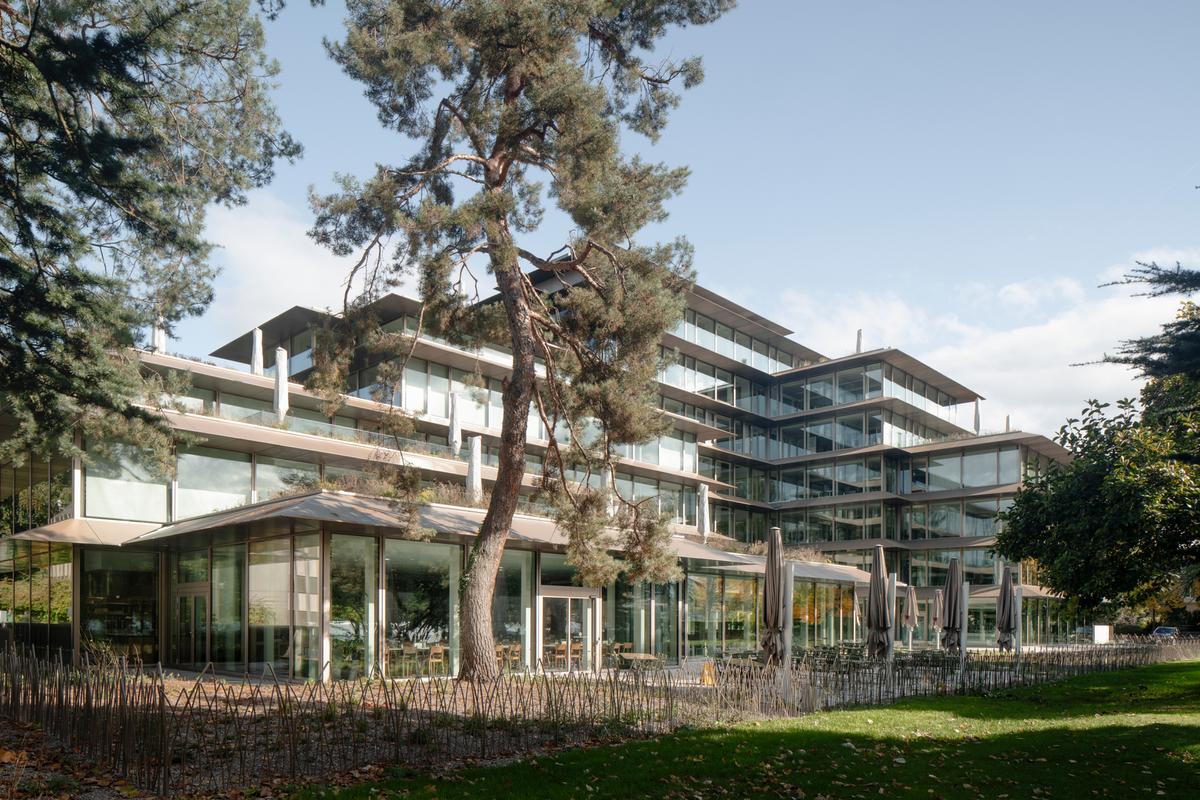
Nouveau patio en direction du lac.
CRÉDITS
Photo Mark Hadden

